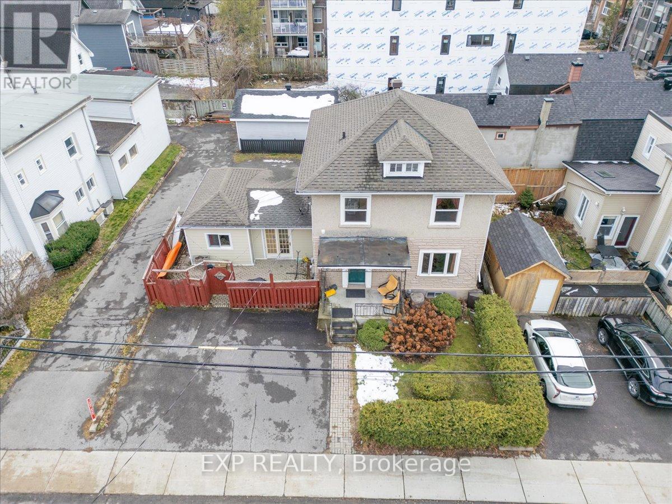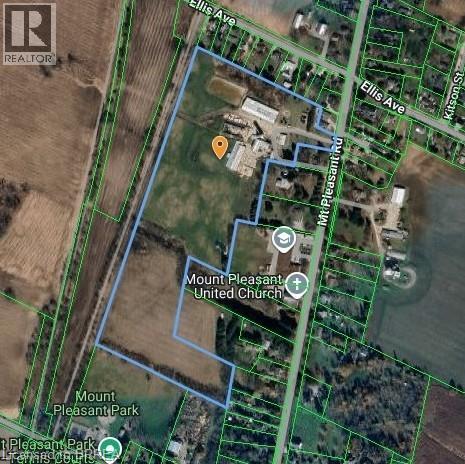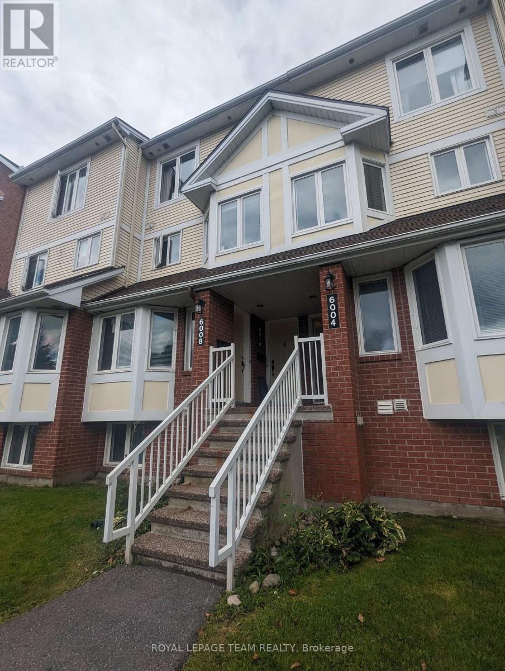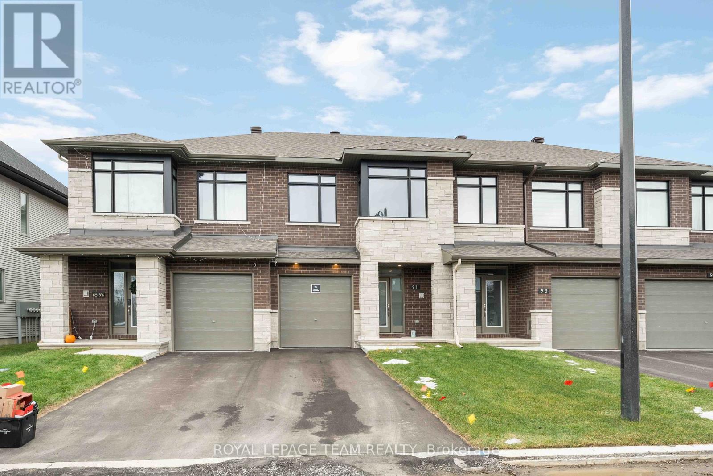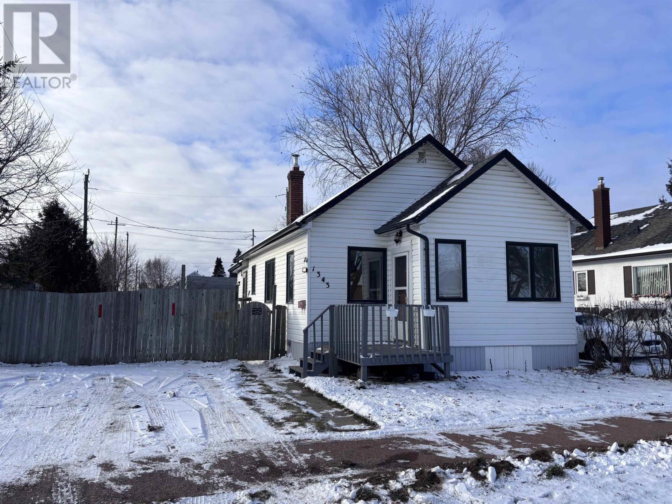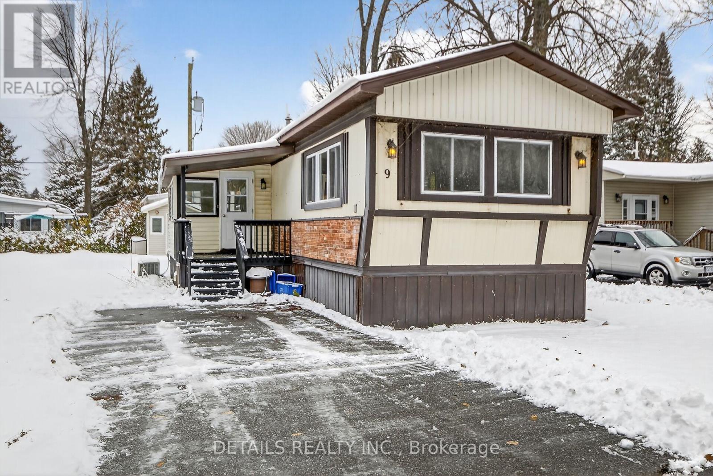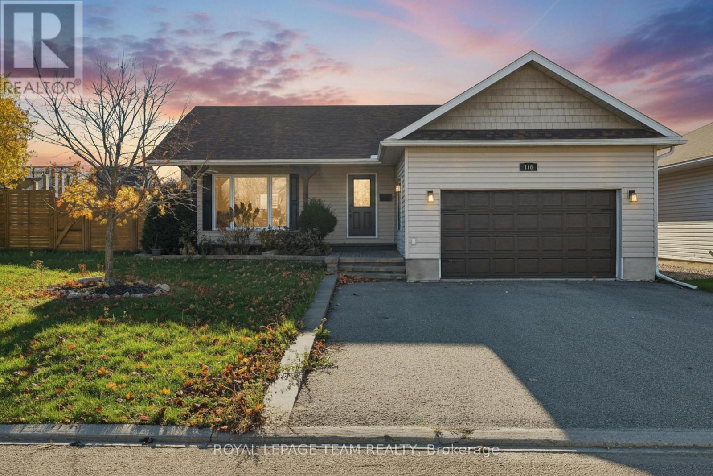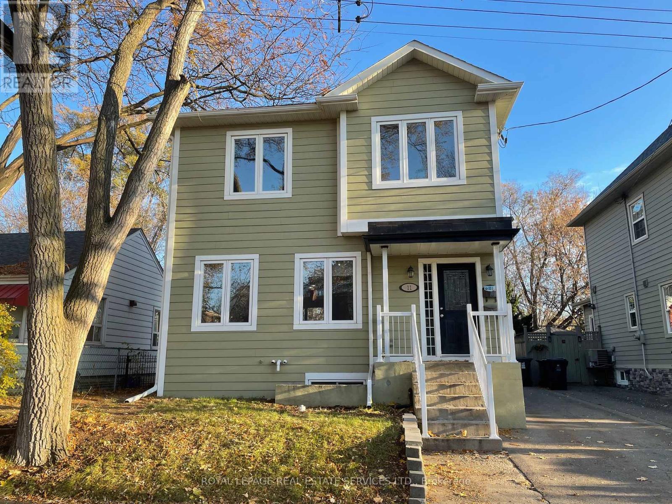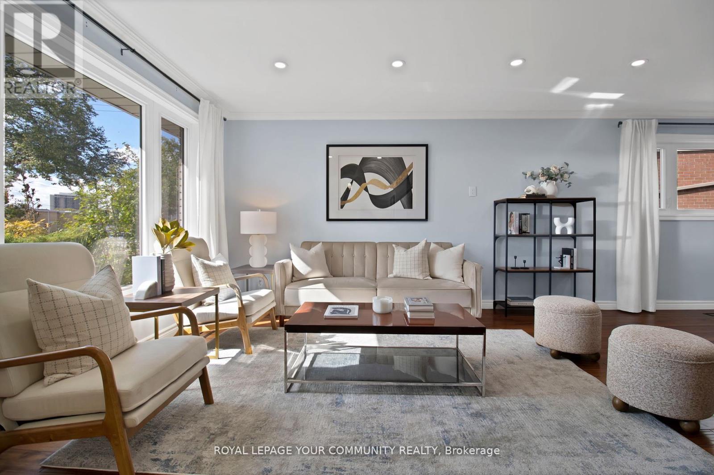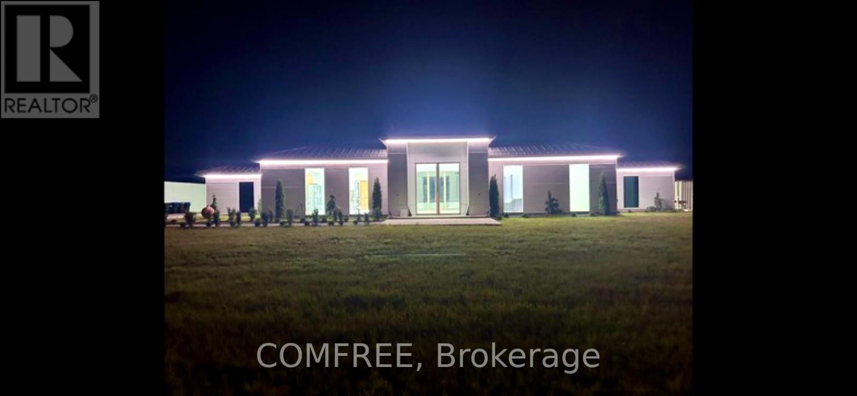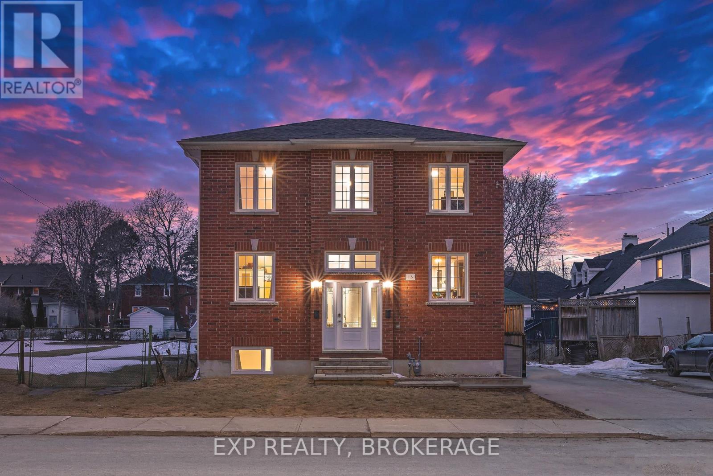68 Lyndale Avenue
Ottawa, Ontario
Great investment opportunity with over $50,000 of gross income in popular Hintonburg next to Tunney's Pasture! Amazing duplex that is on a R4U zoned lot with site plan assessment completed from RJH Architects for a brand new 6 unit building. Main floor unit has 2 bedrooms, 2 bathrooms, large living spaces including formal dinning area, a separate living room and an open concept kitchen. The main unit also includes a full basement and private yard space along with 1 parking spot. Second unit is a 2 bedroom unit with 1 full bathroom and an eat-in kitchen along with 1 parking space. This investment property is on a 48.93 ft x 50.16 ft lot ready to welcome a new future project. Current site plan assessment done for 2 double units and 4 bachelor apartments. Don't miss out on this amazing opportunity. Great rents for both current units and an additional parking spot. (id:50886)
Exp Realty
649 Mount Pleasant Road
Mount Pleasant, Ontario
Development Land. 25+ Acres located in the heart of the village of Mount Pleasant. Within walking distance of local amenities - school, churches, park, the famous trail system in Brant County. Building investors be prepared. This land is ZONED SR (Non Urban Residential). Mount Pleasant has city water, so no wells necessary. Mount Pleasant is a hidden gem characterized by spacious, elegant homes set in a peaceful countryside environment close to Brantford appealing to those seeking luxury and nature in one community. Call listing agent for more info. (id:50886)
Coldwell Banker Homefront Realty
17b - 6010 Red Willow Drive
Ottawa, Ontario
Exceptional starter rental opportunity, uniquely suited for young couples or busy professionals looking for an ideal beginning! Situated in a prime area, you'll benefit from quick access to major transit, beautiful Heritage Park, and everyday shopping convenience. This bright, updated unit is ready for immediate enjoyment. The main living level features a flowing, open-concept design combining the dining and living spaces, complete with walk-out access to a private, relaxing balcony. The front-facing kitchen provides plentiful storage and a practical eat-in nook-perfect for quick meals. A handy powder room also services this floor! Upstairs, the third level hosts a generous primary suite, offering its own private balcony and expansive wall-to-wall closets. A second well-proportioned bedroom also features a full wall of closet space, alongside a spectacular full bathroom and a dedicated utility room with in-unit laundry. Includes one designated parking space. Available February 1. Pictures and virtual tour are from before current tenant moving in. Applicants must include a credit check, proof of income, employment letter, references, and ID. Approved tenants must agree to condo rules. Tenant pays all utilities. No smoking or pets., Deposit: 4450 (id:50886)
Royal LePage Team Realty
91 Gartersnake Way
Ottawa, Ontario
Welcome to this impressive Richcraft "Addison" model, offering over 2,100 sq. ft. of modern, functional living space in sought-after Findlay Creek. The main floor features a bright open-concept layout with space for a full eat-in kitchen, flowing into an inviting great room with a vaulted ceiling and gas fireplace-ideal for everyday living and comfort.Upstairs, the primary suite includes a generous walk-in closet and a beautifully finished 4-piece ensuite. Two additional spacious bedrooms are complemented by a stylish 3-piece bathroom. Convenient second-floor laundry adds to the home's practicality. The finished lower level offers a large recreation room and ample storage, while an inside entrance to the garage enhances everyday ease. Just minutes from the Findlay Creek shopping hub, this home offers quick access to major retailers, restaurants, and essential services. A nearby OC Transpo stop, along with parks and schools, completes this rental-delivering comfort, convenience, and style in one of the city's most desirable neighbourhoods. (id:50886)
Royal LePage Team Realty
1343 Broadmore Ave
Thunder Bay, Ontario
NEW LISTING IN WESTFORT! Affordable 2 Bedroom plus office room featuring a bright open concept living room and kitchen, Main floor laundry, and a huge, fenced back yard! Updates in shingles, blown in insulation, wiring and flooring throughout. Double wide driveway and plenty of room at add a garage. The dug out has high ceilings and tons of storage space. Call your realtor to schedule your viewing! (id:50886)
Town & Country Realty (Tbay) Inc.
9 Maplewood Avenue
Beckwith, Ontario
Welcome to 9 Maplewood Avenue! Enjoy Affordable living in the peaceful community of Lakewood Estates. Filled with natural light, this sun filled 2 bedroom mobile on leased land is ideally situated at the edge of Carleton Place. Close to Hwy 7 and all Carleton Place has to offer. Easy Access to amenities, dining, shopping, healthcare and essential services. An inviting open concept kitchen, living room, dining room offers great space to gather. Spacious living room with large windows. Living Room picture virtually staged to show you how inviting and warm the space is. Primary bedroom has a wall of closets. The secondary bedroom was originally 2 bedrooms, could be converted back. Freshly painted and ready for you to call home. Featuring a heated sunroom is perfect for relaxing with your morning coffee. Great space for a mudroom. Covered front deck. Handy door to outside off of the laundry area. Convenient workshop/shed is included for extra storage. Paved Driveway parking space for two vehicles. Located across from a picturesque tree-lined area, this home provides a sense of privacy and tranquility. 48 hours irrevocable on all offers. Park fees includes Land Lease, realty taxes, garbage removal, snow removal of common roads/streets, water, sewer, water testing (id:50886)
Details Realty Inc.
116 Mclachlin Street S
Arnprior, Ontario
Welcome to 116 McLachlin Street, a beautifully upgraded bungalow that blends comfort, functionality, and style on a quiet street with no rear neighbours. The curb appeal sets the tone with a charming front porch framed by cedar post-and-beam accents, freshly painted exterior doors, and a fully fenced backyard retreat complete with an extended deck, professional drainage work, and a garden shed. Step inside to a bright, open-concept main level featuring hardwood and ceramic flooring, a formal dining area perfect for entertaining, and an upgraded kitchen with stainless steel appliances (gas range 2022, fridge 2023), black granite sink, sleek black-and-gold faucet, and modern hardware. Convenience meets design with main-floor laundry, inside entry from the two-car insulated garage, and a practical mudroom. Upstairs, the original three-bedroom layout has been reimagined into two oversized bedrooms, including a spacious primary suite with a jetted tub, upgraded fixtures, and double linen storage. If desired, it can easily be converted back to a true three-bedroom layout without sacrificing any of its features or charm. The fully finished lower level expands your living space with a large family room anchored by a fireplace, a full bath, and a versatile bedroom, ideal for teens, guests, or an in-law suite. Extensive updates provide peace of mind: new furnace, A/C, humidifier, and hot water tank (2023); R60 insulation; LED pot lights with dimmers; re-caulked tubs and sealed shower tiles (2022); and a refreshed interior with accent walls and a custom mural. The roof was replaced in 2020, and the yard was professionally excavated and regraded to subdivision standards. A turnkey property that feels brand new, offering flexible space, a private outdoor escape, and major system upgrades throughout. Quick possession available. You will love living here! (id:50886)
Royal LePage Team Realty
11 Uno Drive
Toronto, Ontario
This "almost" new detached home sits on a private lot steps to shopping, TTC, Parks and offers a basement apartment for family, friends or extra income. The location is very quiet but also walking distance to restaurants, No Frills, Costco and all that the Queensway offers. Enjoy the tree-lined street, baseball games at Queensway Park, Norseman Community pool and the short drive to Sheryway Gardens. The bus to Royal York Subway is one Block away. This open concept home was designed and rebuilt in 2016 into a 2-storey fully updated residence with a separate basement apartment. Enjoy Family Living or Purchase as an Investment. All Building permits closed. Two separate FAG heating systems (high efficiency) & two CAC. Two 100 amp electrical Panels, both Separately metered and two laundries. Fenced rear garden. Carson Dunlop Inspection report available. 2014 Survey available, Survey indicates the wooden fence on the South side of the rear garden appears to encroach slightly into the subject property. (id:50886)
Royal LePage Real Estate Services Ltd.
651 Burnhamthorpe Road
Toronto, Ontario
*RARE GEM*:'LARGE, 4-LEVEL BACKSPLIT IN HEART OF ETOBICOKE' Welcome to an exceptional, fully renovated and immaculately maintained home nestled on a premium 68 X 121.45 ft lot. Perfect for a large family, this home offers over 3,300 sf of generous and practical living space: (2,836 Sf above grade plus a 500 Sf finished basement).Step through the inviting stone and stucco facade and discover the elegance of new Acacia, hand-scraped, wood floors on the main level, complemented by gleaming hardwood throughout. Enjoy views of the garden while prepping in the kitchen on your quartz counters. Each of the 5 bright and spacious bedrooms offers ample storage and 3 bdrms boast their own ensuite baths. In total, you'll find 5 tastefully renovated baths with beautiful tile work, glass shower enclosures and spa-like floating vanities!-So say good-bye to morning line ups! The lower lvl family room is anchored by a floor-to-ceiling stone gas fireplace, perfect for cozy evenings in. The finished bsmt, with its large above-grade windows and SEPARATE ENTRANCE and large patio, can easily be turned into a SEPARATE APARTMENT, offering a fantastic income opportunity. Outside, enjoy a lush, private yard with all-day sun, a covered patio perfect for summer BBQs, and even your very own plum tree for homemade jam! You'll be surrounded by wonderful, long-standing neighbours on all sides, creating a warm, community feel. With a deep garage, huge crawl space, and pkg for up to 5 cars, you'll never be short on storage or convenience. Top floor addition was fully permitted and completed in 2024, ensuring quality and peace of mind. The location is unbeatable: Just 5-min drive to Centennial Park, home to the 2026 FIFA World Cup Training Facility! Parks, shopping Centres (Square One 14 min.), Top-rated schools, Direct transit access, Golf Courses, Pools, Trails, Super quick access to Highway 427(4 min) and the Airport(10 min). Come see this property in person to appreciate all it has to offer! (id:50886)
Royal LePage Your Community Realty
4238 Burnside Line
Severn, Ontario
Welcome to 4238 Burnside Line. This custom-built bungalow is built on 1.75 acres overlooking the Hawk Ridge Golf Course. The features of the house include the following: 7000 sq ft radiant in-floor heating, which includes a fully insulated 1,200 sq. ft. three-car garage and huge centre courtyard, 12 ft ceilings throughout the entire house with huge picture windows filling the home with natural lighting, 5x12 kitchen island with gallery sink. Three spacious bedrooms with the option of 3 more. Smart home features preinstalled throughout the home. Custom concrete live edge heated salt water pool. Starry views, yet still close to town amenities. (id:50886)
Comfree
104 Brennan Crescent
Loyalist, Ontario
Welcome to 104 Brennan Crescent, a modern 4-bedroom, 4-bathroom detached home set on a premium ravine lot in the heart of Odessa. Built in 2021 and offering over 2,000 sq/ft of bright, contemporary living space, this home now features a fully finished walkout basement-perfect for extended living, entertaining, or future rental potential. The main floor offers an open-concept layout filled with natural light. The kitchen is designed for everyday living and entertaining, with quartz countertops, stainless steel appliances, a spacious island with breakfast bar seating, and excellent storage. Smart switches and outlets throughout the home add convenience and can be connected to Alexa for effortless control. The second level includes a comfortable primary suite complete with a walk-in closet and spa-inspired ensuite. Three additional bedrooms and a full bathroom provide plenty of room for family members or guests. The newly completed walkout basement offers a full 3-piece bathroom and a large, flexible living area, ideal as a family room, guest suite, home office, or income-generating space. Outside, the property backs onto a protected ravine, offering a rare, unobstructed view that will remain untouched-an exceptional backdrop for peaceful everyday living. A single-car garage, attractive exterior finishes, and a deep lot further enhance the appeal. Situated in a family-friendly neighbourhood close to schools, parks, and scenic walking trails, and just minutes from Highway 401 for easy access to Kingston, Napanee, and surrounding amenities. Move-in ready, thoughtfully upgraded, and perfectly located-book your private showing today. (id:50886)
Century 21 Heritage Group Ltd.
118 Napier Street
Kingston, Ontario
Close to Queen's University-an ideal student rental opportunity in a high-demand location. This newer, all-brick property offers 8 bedrooms and 4 bathrooms and a flexible layout featuring a separate-entrance in-law suite style setup. Inside, it's bright and spacious with large windows and gleaming hardwood floors, and purpose-configured with investor-friendly duplication: two kitchens, two living rooms, dual laundry, dual meter bases, dual panels, and dual heating sources. Well-insulated for quiet, comfortable living and easy ownership with minimal yard work. Located on a calm street with great neighbours, approx. 3 minutes to transit, and quick access to downtown and the university. Parking for 3 in the private driveway. Utilities are paid by the tenants by agreement. Currently not a legal duplex; buyers may investigate the potential for future duplex legalization at their own expense, subject to municipal approvals. For the investor it is a turnkey Kingston student rental in a top location, for the student it is a "home away from home" (id:50886)
Exp Realty

