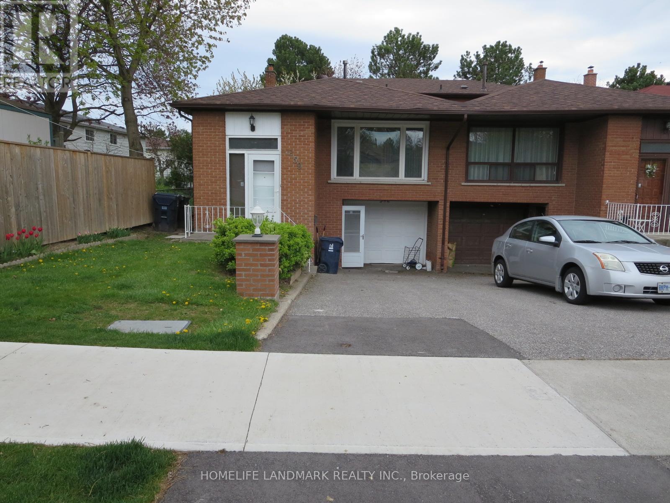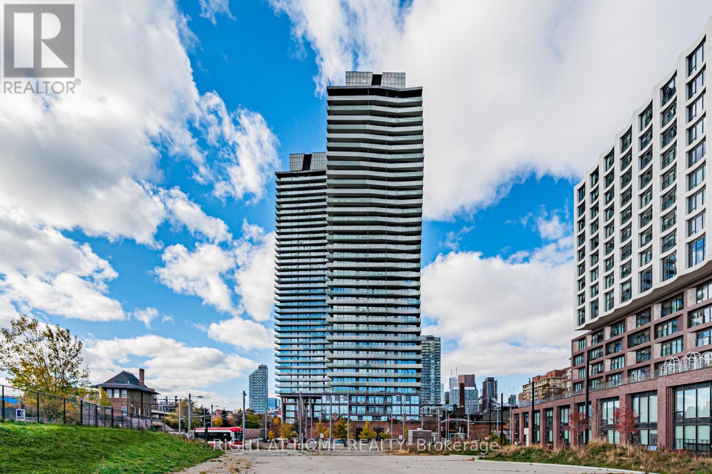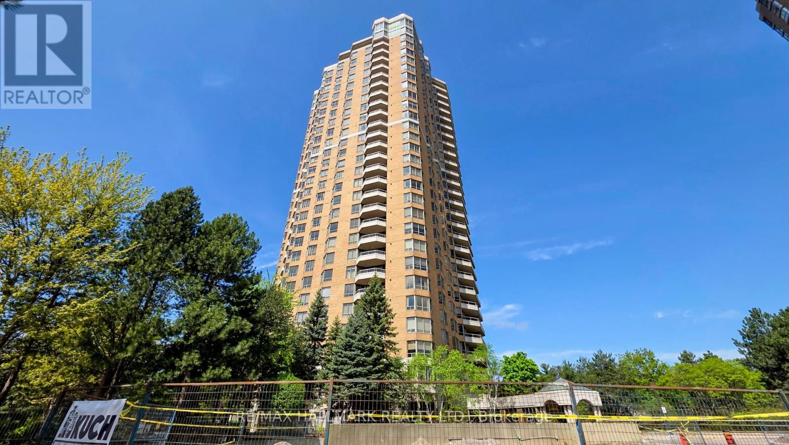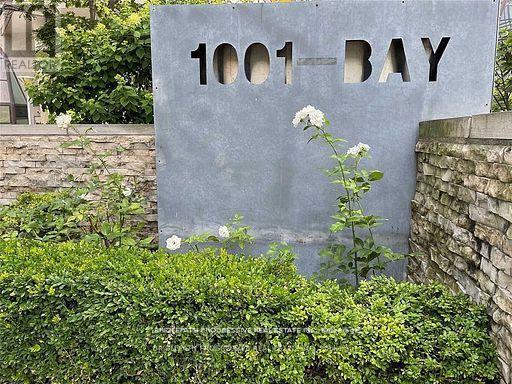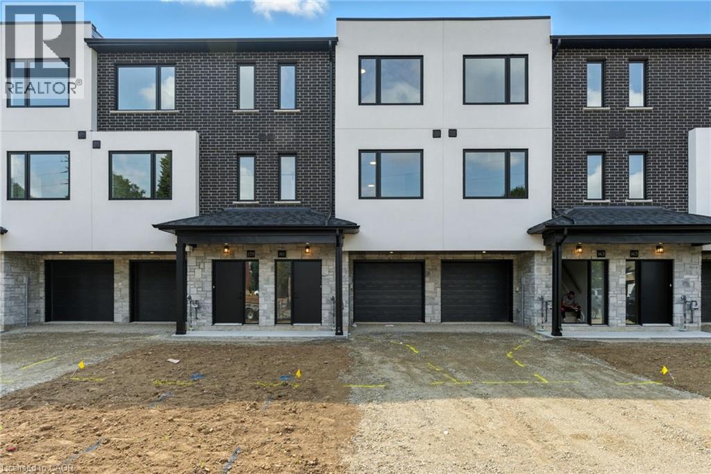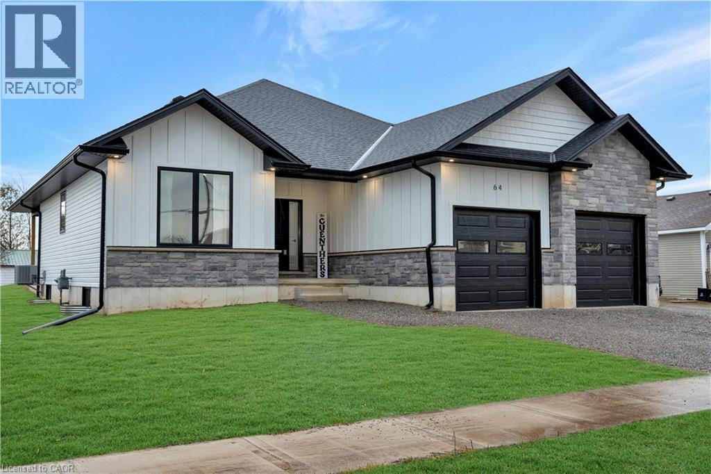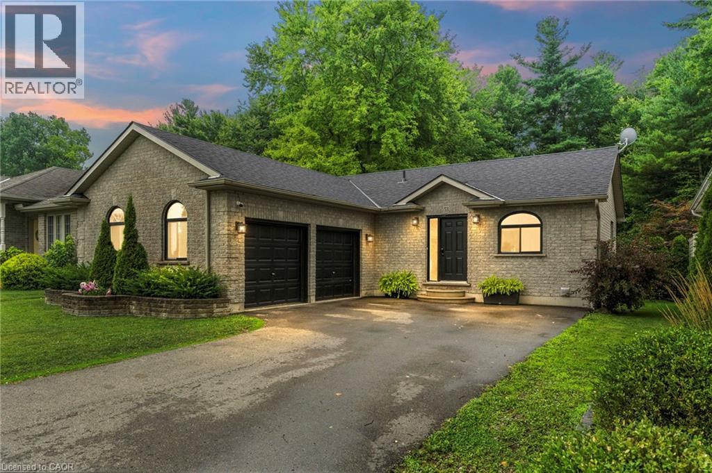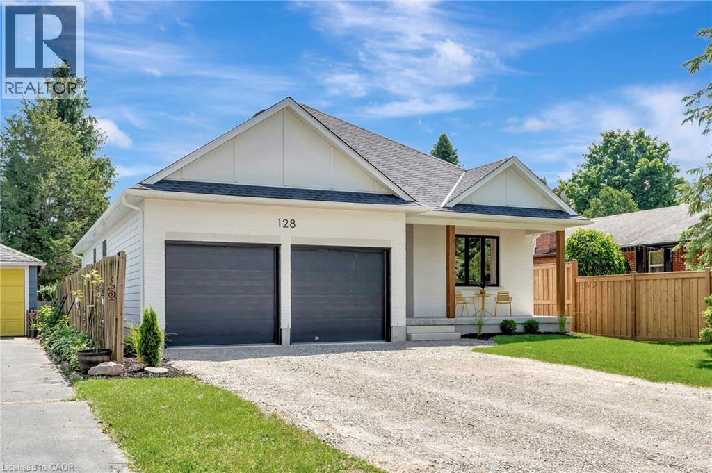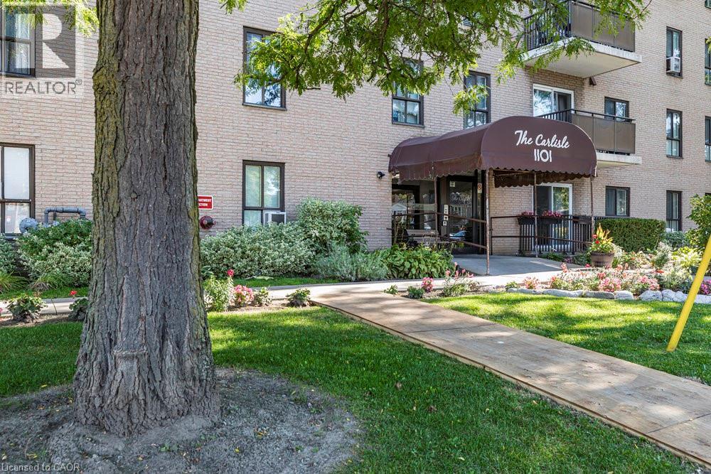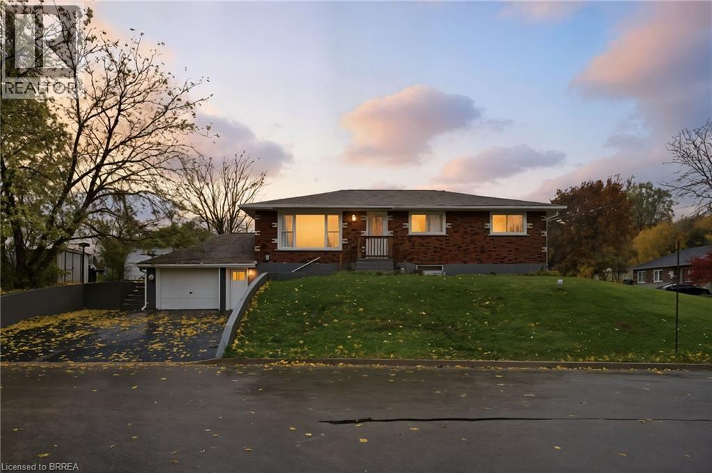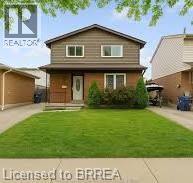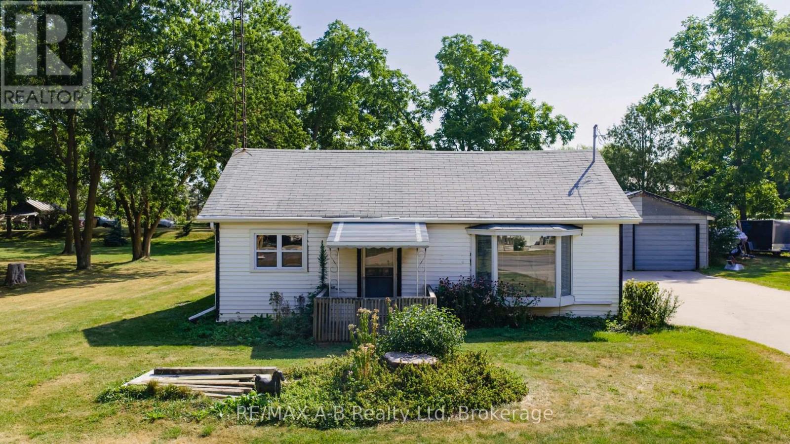259 Mcnicoll Avenue
Toronto, Ontario
A spacious & bright WHOLE HOUSE for lease, 4+2 Bedrooms, 3 full bath rooms, 2 Kitchens, 2 independent laundry systems, over 2,800 sf living space with huge living room and family room, 3 parking spaces, walk-out basement (newly renovated) with separate entrance for in-law or more family members, one minute walk to the top Hillmount P.S (Childcare/Gifted/After-school programs); Cross street public buses to Finch Subway Station (half-hour) & Fairview Mall Subway Terminal (15 min). Minutes' drive to 404/DVP/401, about half-hour to Downtown or Airport. Walk distance to No Frill Grocery store, Pizza Hut, TD, RBC CIBC. (id:50886)
Homelife Landmark Realty Inc.
2404 - 390 Cherry Street
Toronto, Ontario
Available! A One Bedroom Unit At the Gooderham Condos In The Heart Of The Historic Distillery District Which Combines Modernity Along With A Heritage Touch. A Unit Of Unparalleled Rarity Offers A Functional Open Concept Floor Plan, Top Notch Finishes, Floor To Ceiling Windows, A Stunning Unobstructed View Of The Distillery District With It's Cobble Stone Traffic Free Boulevards, Boutique Shops, Wonderful Restaurant! Who Could Ask For More! The Oversize Balcony provides a Perfect Space for Sunset. The New Streetcar Line Is At Your Doorstep Along With Walking Distance To Toronto's Most Talked About Green Spaces, "Cork Town Commons With Natural Trail, Ponds. Another Feature So Rarely Offered While Living In the City Is The Most Anticipated Developments "The 880 Acre Portlands Redevelopment" The Gooderham Condos Offers Its Residents The Best In Amenities-Outdoor Pool, Gym, Party Room, Guest Suites +++. (id:50886)
Right At Home Realty
1610 - 89 Skymark Drive
Toronto, Ontario
Luxury lifestyle at Tridel The Excellence enjoy outstanding amenities indoor and outdoor pools whirlpool, 24hr. security & Gatehouse BBQ area, plenty of visitors parking. state of the art fitness centre Panoramic view of North/west 1385 Sq.Ft. open concept, with hardwood floors throughout, Den can be a third Bedroom or an office ,unmatched location steps to TTC, Fairview Mall , Subway, easy access to 404,401,407, public and Catholic schools, Seneca college, parks (id:50886)
RE/MAX Hallmark Realty Ltd.
706 - 1001 Bay Street
Toronto, Ontario
Renovated One Bedroom + Den ( Glass sliding partition being installed between the Den & Living Room, Den can be used as a 2nd. Bedroom. Prime Location in the Heart of Toronto close to Subway, Hospitals, Financial District, Trendy Yorkville Shops and Restaurants. 5 ***** Star Amenities with Gym, Indoor Pool and Hot Tub, Basketball, Squash, Party Room, Guest Suites, 24 hour Concierge & Visitor Parking. Overlooks Quiet Courtyard. Parking Available in the Building. Gorgeous Suite. No Smoking, No Pets. Internet Included. Ideal For Professionals. Long Lease Welcomed. (id:50886)
Bridlepath Progressive Real Estate Inc.
161 Fifth Avenue Unit# 3
Brantford, Ontario
*Welcome to Bell City Towns* Explore the epitome of sophisticated urban living at **Bell City Towns**, nestled at the highly coveted **161 Fifth Ave, Unit#3 Brantford**. This exclusive community of modern townhomes boasts a meticulously designed collection, offering both elegance and functionality seamlessly blended into one timeless lifestyle. **Property Features:** - **Contemporary Architecture:** Enjoy stunning facades with dramatic lines and modern finishes. Each home exudes curb appeal, inviting you into a world of design-forward living. - **Spacious Interiors:** Each townhome is thoughtfully laid out to maximize space and comfort. Generously proportioned rooms throughout, featuring open-concept living areas perfect for entertaining or relaxing with family. - **Luxurious Finishes:** Step inside to find upscale materials and finishes, including gleaming hardwood floors, designer kitchens with premium appliances, and spa-inspired bathrooms. - **Innovative Design:** Kitchens meticulously crafted for the modern chef, featuring ample counter space, quality cabinetry, and stylish fixtures. - **Outdoor Living Space:** Enjoy a private outdoor area providing the perfect setting for summer BBQs or peaceful evenings under the stars. - **Ideal Location:** Situated in the heart of Brantford, you’re conveniently located near shopping centers, parks, schools, and easy access to public transit. Experience the advantages of suburban tranquility while having city amenities right at your doorstep. - **Environmentally Conscious:** Building standards that emphasize energy efficiency, sustainability, and comfort promoting eco-friendly living. This is not just a home; it’s a lifestyle. Live where modern comfort meets outstanding craftsmanship. Don't miss your chance to claim your very own piece of the Bell City community. (id:50886)
Real Broker Ontario Ltd
64 Queen Street W
St. Williams, Ontario
Welcome to your dream home in the charming community of St. Williams. This newly built gem blends modern design with small-town tranquility, offering the perfect retreat from the everyday hustle. Set on a deep, scenic lot backing onto open fields, the property provides peaceful views and room to roam. The exterior showcases a stylish mix of hardy board and stone, highlighted by tasteful pot lighting that adds warmth and elegance. Inside, wide plank flooring and recessed lighting flow seamlessly through the main living areas, creating a clean, contemporary atmosphere with a cozy touch. The bright, neutral palette throughout the home makes it easy to personalize to your taste. The heart of the home is the white kitchen, complete with a central island and an eat-in dining area that opens to a covered porch, perfect for morning coffee or evening relaxation. The plush-carpeted bedrooms offer comfort and privacy, including a spacious primary suite featuring a 4-piece ensuite. Two additional bedrooms and a second 4-piece bath provide ample room for family or guests. Convenience meets functionality with a main floor laundry/mudroom offering direct access to the double garage. The expansive unfinished basement with oversized windows is ready for your finishing touch, ideal for a rec room, home gym, or hobby space. Don't miss this exceptional opportunity to enjoy modern living in a peaceful rural setting, just minutes from all essential amenities. (id:50886)
Real Broker Ontario Ltd
53 Hawtrey Road
Delhi, Ontario
Discover this charming 3-bedroom, 2-bath solid brick bungalow in peaceful Delhi, featuring thoughtful updates that blend comfort and style. Enjoy new flooring throughout the main floor, updated kitchen appliances including a double oven with warming tray, and new windows (2022) in the kitchen and living room. The extended main bath connects to the primary suite, while the finished basement offers a spacious rec room, a 3-piece bath, and ample storage. A new roof (Dec 2024), EV-ready 2-car garage with inside access, and fully fenced backyard with wooded privacy add to the appeal. Located near Highways 3 and 59, this move-in-ready home offers easy commuting and the best of Norfolk County living. (id:50886)
Real Broker Ontario Ltd
128 Lisgar Avenue
Tillsonburg, Ontario
This newly built residence perfectly blends contemporary design, functional living, and luxurious finishes. With the potential for an in-law suite featuring a separate side entrance and heating, this home offers flexibility for multi-generational living or future expansion. The exterior impresses with a sleek combination of brick, hardboard, warm wood accents, and black trim details. The inviting covered front porch is the perfect spot to unwind and enjoy the neighbourhood. Step inside to a bright foyer with convenient access to the double garage, setting the tone for the sophisticated design throughout. Inside, you’ll find high-end fixtures, stylish finishes, and a modern colour palette flowing seamlessly from room to room. The chef-inspired kitchen is a true highlight—complete with smooth cabinetry, built-in appliances, quartz countertops, a large island, and plenty of storage. From here, walk out to the covered rear porch—ideal for outdoor dining or BBQ season. The open-concept main floor connects the kitchen, dining, and great room effortlessly. Floor-to-ceiling windows and custom built-ins create an inviting, light-filled space with views of the private backyard framed by mature trees. The primary suite offers a peaceful retreat with a spa-like 4-piece ensuite, featuring a freestanding tub and a glass-enclosed shower. Two additional bedrooms provide flexibility for guests, family, or a home office. Downstairs, the unfinished basement with a bathroom rough-in offers endless possibilities to create your dream rec room, gym, or secondary suite. Enjoy privacy, modern design, and everyday comfort in this thoughtfully crafted home—ready for you to move in and make it your own. (id:50886)
Real Broker Ontario Ltd
1101 Pharmacy Avenue W Unit# 503
Scarborough, Ontario
Freshly painted & move-in ready, this bright 3 bedroom, 2 bath suite offers 1215 of square ft living space, large windows with natural light, and an open concept living/dining area. Enjoy a functional layout with oversized bedrooms, ample storage, and a private balcony. Master bedroom includes his and hers closets and a 2 piece ensuite. This unit also has an in-suite laundry for convenience. 1 Underground parking space and locker included. Perfect location with steps to schools, parks, shopping, and TTC. Well-maintained building with great amenities. An opportunity waiting for first-time buyers or families needing space at an affordable price! (id:50886)
Keller Williams Edge Realty
31 Oakwood Avenue
Simcoe, Ontario
Welcome to 31 Oakwood Avenue in Simcoe—a solid all-brick bungalow tucked into a quiet, family-friendly neighbourhood. Lovingly maintained and currently set up as a duplex-style rental, this property offers flexible living options and dependable income potential. The main-floor unit is leased and features a bright layout with 3 spacious bedrooms, shared kitchen and bathroom facilities, and convenient access to the attached garage. The lower-level suite—equipped with its own entrance—offers 2 bedrooms, a 4-piece bathroom, a generous rec room, and dedicated laundry. This is ideal for renting to a family, extended multi-gen living, or for an owner-occupant who wants significant mortgage assistance. Perfect for first-time buyers seeking income support, multi-family living, or investors looking for a turnkey opportunity, this home is already a registered legal rental property with Norfolk County. Each level is separately metered for hydro, giving both tenants and owners independent utility management. Recent updates include: Roof, Windows, Mechanical systems With reliable rental setup, separate entrances, and versatile living space, 31 Oakwood Avenue is a smart, flexible investment in the heart of Simcoe. (id:50886)
Real Broker Ontario Ltd
Real Broker Ontario Ltd.
47 Wedgewood Avenue
Chatham, Ontario
Welcome to 47 Wedgewood Avenue, a charming 3-bedroom, 2-storey home perfect for first-time buyers or savvy investors! Nestled in the family-friendly southside of Chatham, this inviting property is steps away from schools, parks, walking trails, and shopping, offering convenience and community in one package. Spacious Main Floor: Step into a warm foyer leading to a bright living room and a functional eat-in kitchen/dining area with patio doors opening to a deck and private, fenced backyard—ideal for entertaining or relaxing. Upper Level: Three comfortably sized bedrooms and a modern 4-piece bathroom provide ample space for family or guests. Full Basement: Includes a laundry/utility room and a storage closet with built-in shelving, offering plenty of room for organization or future development. Recent Updates: Furnace and air conditioner (approx. 5 years old) ensure year-round comfort and efficiency. Added Value: All appliances and a garden shed are included, making this home move-in ready. Located in a vibrant neighborhood with easy access to Highway 401, this home combines affordability with modern comforts. Whether you're starting a family or seeking a smart investment, 47 Wedgewood Avenue is a must-see! (id:50886)
Real Broker Ontario Ltd
Real Broker Ontario Ltd.
34338 Denfield Road
Lucan Biddulph, Ontario
Discover the comfort of main-floor living on just under half an acre of mature, tree-lined property in the peaceful hamlet of Clandeyboye. Located minutes from Lucan, this inviting 2-bedroom, 2-bathroom home offers a functional layout, making it an ideal choice for first-time buyers or those seeking a quiet retirement retreat. Step inside to a space filled with natural light, where every room feels welcoming and easy to enjoy. Outside, the generous yard provides plenty of room for gardens, gatherings on the large rear concrete patio, or simply relaxing under the shade of mature trees. A detached 35ft x 18ft shop with a durable steel roof is perfect for hobbies, storage, or weekend projects. With natural gas heating, municipal water, and a location that offers peaceful living, this property is ready to welcome you home. (id:50886)
RE/MAX A-B Realty Ltd

