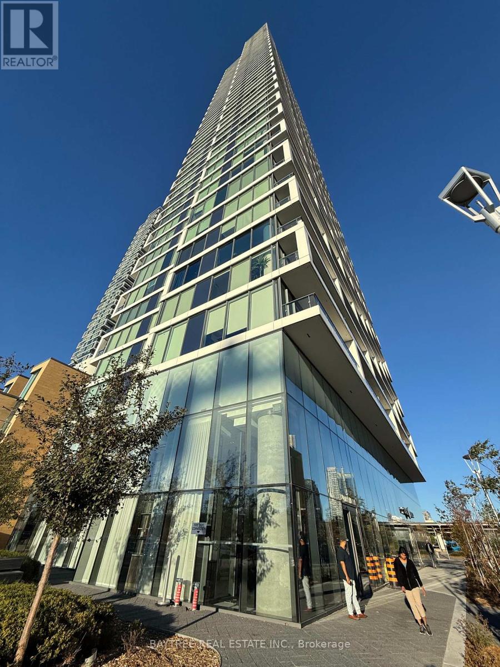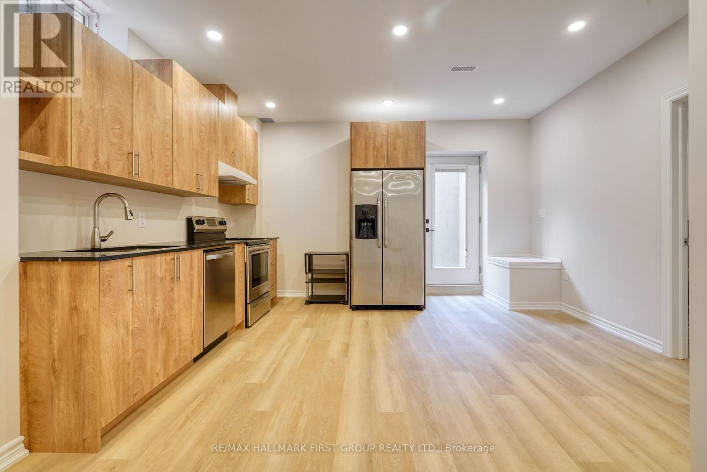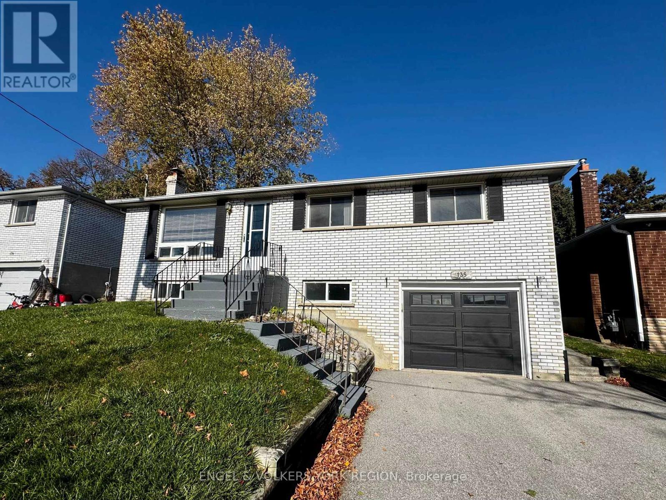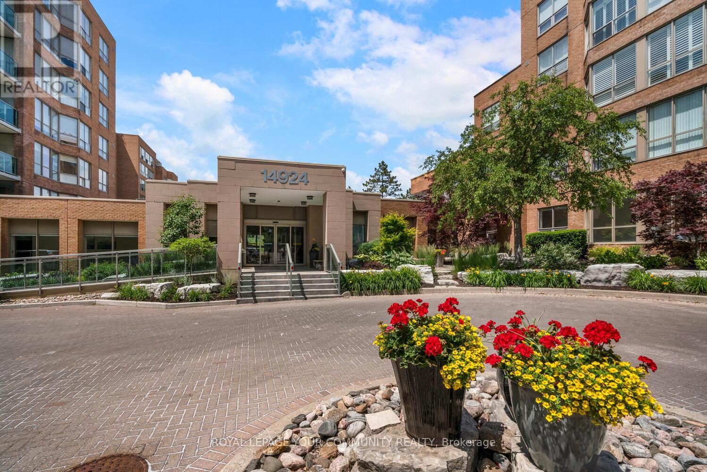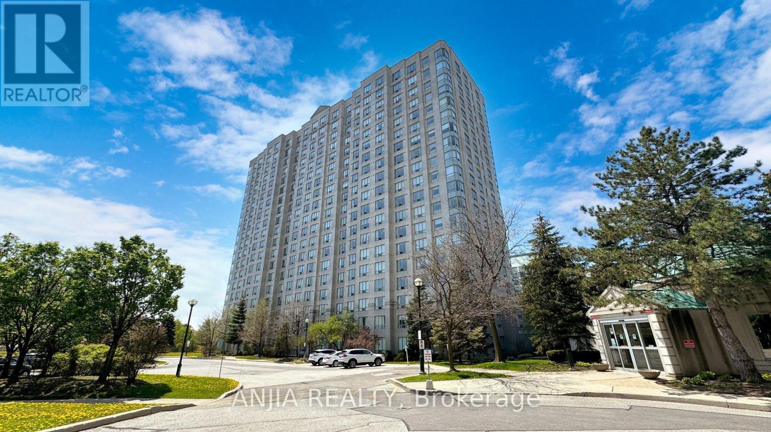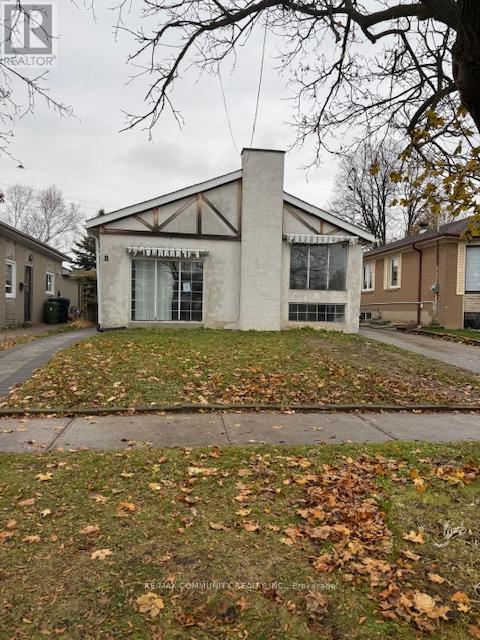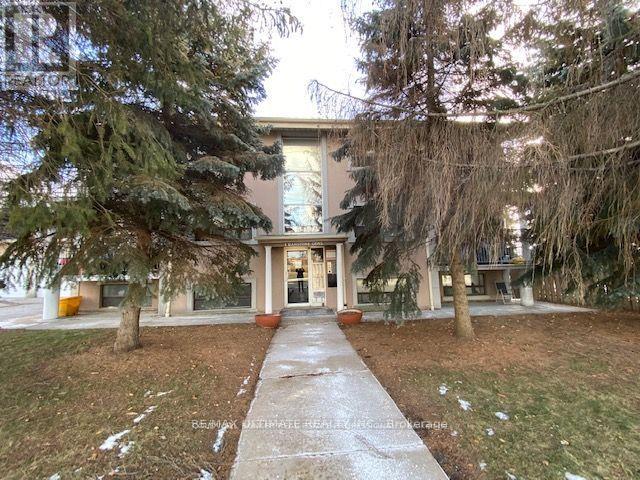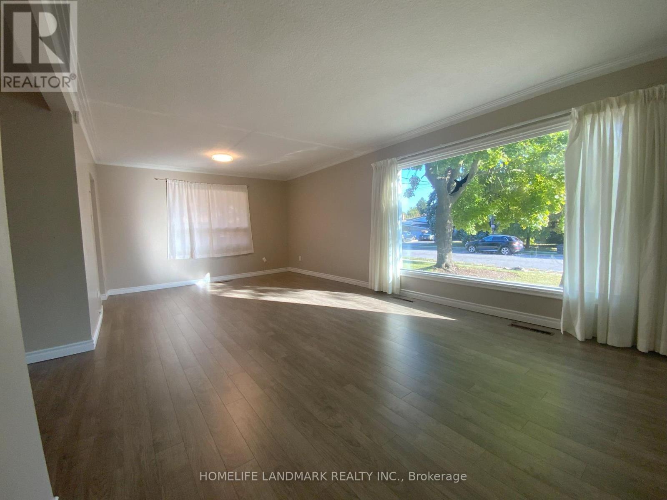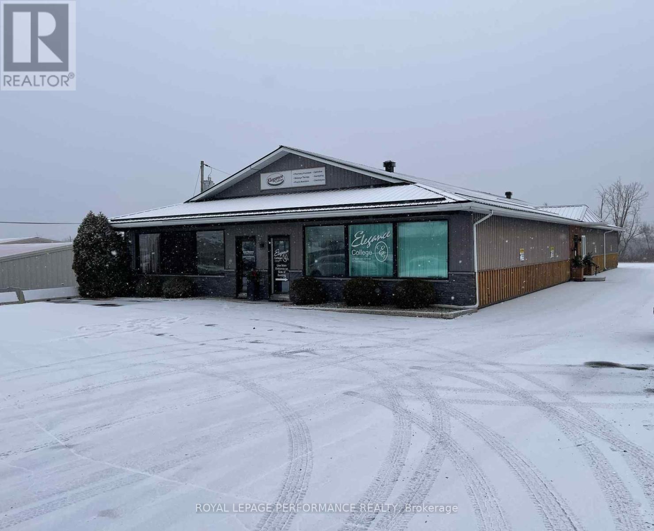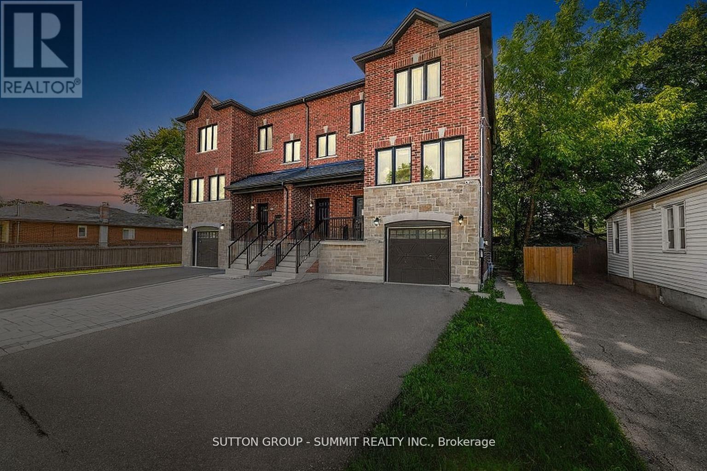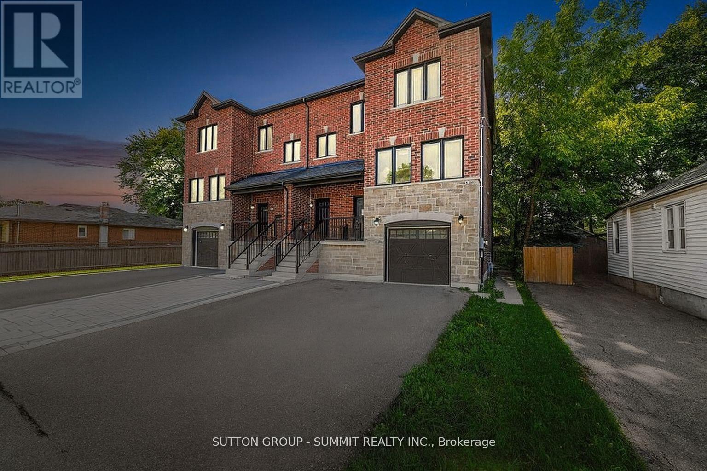4306 - 5 Buttermill Avenue
Vaughan, Ontario
Includes Rogers Internet! Welcome to Transit City at 5 Buttermill Ave - a masterplanned community built for modern convenience! This bright and spacious 2-bedroom suite offers unobstructed south-facing views with abundant natural sunlight throughout the day. Enjoy seamless connectivity with direct access to the Vaughan Metropolitan Centre Subway Station, putting downtown Toronto within easy reach.Surrounded by hundreds of retail, dining, and entertainment options - from Vaughan Mills and Woodbridge Square to Costco, Walmart, Winners, Earls, La Paloma, Dave & Buster's, and more! Coming soon: YMCA & Community Park.Building amenities include a state-of-the-art fitness centre, rooftop terrace with BBQs, party and meeting rooms, 24-hour concierge, and elegant lounge spaces.Experience modern living with everything you need right at your doorstep! (id:50886)
Baytree Real Estate Inc.
136 Milby Crescent
Bradford West Gwillimbury, Ontario
Immaculate 1 Bedroom + Den LEGAL Basement Apartment With Modern Finishes! This spacious apartment Comes with 9ft Ceilings and Tons of Natural Sunlight! Large Living Room Area With Lots Of Windows, Laundry Room, Modern Spacious Kitchen, Own Washer & Dryer , S/S Fridge, S/S Stove, Private Rear Entrance. Close To All Amenities, Public Transit, Grocery Stores And Schools, 1 Outdoor Parking Spots Included. (id:50886)
RE/MAX Hallmark First Group Realty Ltd.
Main - 135 Luxury Avenue
Bradford West Gwillimbury, Ontario
Welcome to this well-maintained main-level unit located in Bradford's family-friendly neighbourhood! This home offers a functional and spacious layout with generous-sized bedrooms and plenty of natural light throughout. Enjoy access to the oversized backyard- perfect for kids to play, or for relaxing on the weekend. Conveniently located just minutes from endless amenities along Holland Street, including shops, restaurants, and everyday essentials.Excellent schools, parks, and public transit are all nearby, making this the ideal home for families seeking a clean, comfortable, and convenient place to call home. (id:50886)
Engel & Volkers York Region
305 - 14924 Yonge Street
Aurora, Ontario
Affordable luxury in the coveted Highland Green Condos! Don't miss this exceptional opportunity to own a beautifully updated, turnkey suite in one of the area's most sought after condominium communities. Highland Green offers a sophisticated lifestyle with upscale amenities including a stunning front foyer, party room, on-site car wash, well-equipped exercise room, and more! Step inside to breathtaking views through a wall of expansive windows, elegantly dressed with custom 'California style' shutters. This bright, open-concept suite features modern light fixtures, quartz countertops, and an updated eat-in kitchen complete with contemporary cabinetry, sleek faucets, and stylish hardware. Plush carpeting and complementary wall tones create a fresh and welcoming atmosphere throughout. For added convenience, the suite includes a parking spot and storage locker. Monthly maintenance fees include utilities, cable, and internet! Ideally situated on Yonge Street, you'll be steps away from shops, restaurants, and transit - everything you need for easy, everyday living. Fresh. Stylish. Affordable. Move in and start living the lifestyle! *** See Multimedia/Virtual Tour with virtually staged images! *** (id:50886)
Royal LePage Your Community Realty
1705 - 2627 Mccowan Road
Toronto, Ontario
Well Maintained Condo Apartment Featuring A Large Primary Bedroom Plus A Den With Door And Closet That Can Easily Be Used As A Second Bedroom. Bright And Spacious Layout With Laminate Flooring Throughout. Enjoy Top-Notch Amenities Including An Indoor Pool, Gym, Sauna, Table Tennis, Card Room, Tennis Court, Indoor Car Wash, And 24-Hour Concierge & Security. Conveniently Located Just Steps To Shopping Mall, Restaurants, TTC, Schools, And Minutes To Hwy 401. This High-Demand Monarch-Built Building Also Includes 1 Parking And 1 Locker. Perfect Combination Of Comfort, Convenience, And Lifestyle! (id:50886)
Anjia Realty
716 Queen Street E
Toronto, Ontario
BUSINESS FOR SALE! >>>1,300 SqFt Turn-Key QSR Shawarma Restaurant. Halal Menu! Lots of Equipment -10ft Exhaust Hood! LEASE Until: 2029, with 5yr Renewal Option. Rent: Approx. $6,800.00/Mth. (incl. TMI & HST). Superb build-out with 24 Seats. Lots of Foot Traffic! Located in South Riverdale Toronto. High density, close to Shopping/Retail, Office, & Residential etc... Lots of Area Parking. >>>Can be Re-Branded to any Food Concept, No Restrictions!!! (id:50886)
Royal LePage Signature Realty
8 Pandora Circle
Toronto, Ontario
Attention Investors, Builders, or End Users: Detached home in a desirable location offering 3 full bedrooms. Property requires renovation and is ready for you to update and customize to your liking. Excellent opportunity to add value and create the home you want. (id:50886)
RE/MAX Community Realty Inc.
2 - 1 Ranstone Gardens
Toronto, Ontario
Bright one-bedroom apartment on the lower level of a well-maintained low-rise building. All windows are above grade. Heat and water are included in the rent; hydro is separately metered and paid by the tenant. Locker and coin laundry available in the building. Convenient location with a bus stop at the front door and easy access to highways. One outdoor parking space included. No pets and no smoking, please. Available immediately. (id:50886)
RE/MAX Ultimate Realty Inc.
70 Holford Crescent
Toronto, Ontario
Newer Renovated Spacious 3 Bedroom Main Floor Unit, Kitchen With Walk Out Deck, Spacious Living Room And Dining Room. Large Fenced Backyard (Shared). 2 Car Parking. Great Location Close To Public Transit And Highways 401/404/DVP. Short Drive to Subway Station. Walking Distance To Grocery Store. (id:50886)
Homelife Landmark Realty Inc.
121 - 17357 Cornwall Center Road
South Stormont, Ontario
Highly visible office available for lease. Calling all professionals! This unit is being offered as "all inclusive"; tenants just have to get their own phone/internet. The building has been meticulously updated and upgraded, featuring a beautiful reception area, a sound-proof board room, a classroom style office that can be converted into two offices if desired, another office, and a 2-piece bathroom. The front entrance has a double locking vestibule and alarm system for extra security. Plenty of parking in front and on the sides of the building, your clients will never have to search for a parking spot. Bus stop is right in front of building. Some furniture can be left for the tenant. Landlord prefers not to have retail stores. Elegance College will be remaining operational. (id:50886)
Royal LePage Performance Realty
293 Olive Avenue
Oshawa, Ontario
Welcome to 293 Olive Avenue, a well-maintained legal triplex located in Oshawas high-demand Central community. This property is perfect for investors or house-hackers looking for positive cash flow and strong long-term appreciation potential.Key Features Three Separate Units 2-bedroom suites to attract quality tenants Separate Entrances & Utilities Privacy and convenience for each tenant Updated Interiors Bright kitchens, modern flooring, and neutral finishes On-site Parking Enough for multiple vehicles Turnkey Investment Tenanted, and one unit is vacant.Income Potential With Oshawas rental demand at an all-time high, this property offers strong monthly rental income and room to grow. Whether you choose to live in one unit and rent the others, or rent all three for maximum return, this is a cash-flowing asset from day one Location Highlights Central Oshawa Close to downtown, shopping, restaurants, and parks Steps to transit, quick access to 401 for commuters Near Ontario Tech University, Durham College, and major employers consistent rental demand Walking distance to schools and community amenities Why Invest Here?Oshawa is one of the fastest-growing cities in Durham Region, attracting students, young professionals, and families. Properties like this are in short supply, making this an ideal opportunity to secure a high-yield multi-unit investment with potential for long-term appreciation.Perfect For: Investors seeking stable monthly cash flow First-time buyers looking to offset mortgage costs with rental income Extended families wanting separate spaces under one roof (id:50886)
Sutton Group - Summit Realty Inc.
Lot 6 - 291 Olive Avenue N
Oshawa, Ontario
Welcome to 293 Olive Avenue, a well-maintained legal triplex located in Oshawa's high-demand Central community. This property is perfect for investors or house-hackers looking for positive cash flow and strong long-term appreciation potential.Key Features Three Separate Units - Ideal mix of 1- and 2-bedroom suites to attract quality tenants Separate Entrances & Utilities - Privacy and convenience for each tenant Updated Interiors - Bright kitchens, modern flooring, and neutral finishes On-site Parking - Enough for multiple vehicles Turnkey Investment - Tenanted, and one unit is vacant.Income Potential With Oshawa's rental demand at an all-time high, this property offers strong monthly rental income and room to grow. Whether you choose to live in one unit and rent the others, or rent all three for maximum return, this is a cash-flowing asset from day one Location Highlights Central Oshawa - Close to downtown, shopping, restaurants, and parks Steps to transit, quick access to 401 for commuters Near Ontario Tech University, Durham College, and major employers - consistent rental demand Walking distance to schools and community amenities Why Invest Here?Oshawa is one of the fastest-growing cities in Durham Region, attracting students, young professionals, and families. Properties like this are in short supply, making this an idealopportunity to secure a high-yield multi-unit investment with potential for long-term appreciation.Perfect For: Investors seeking stable monthly cash flow First-time buyers looking to offset mortgage costs with rental income Extended families wanting separate spaces under one roof (id:50886)
Sutton Group - Summit Realty Inc.

