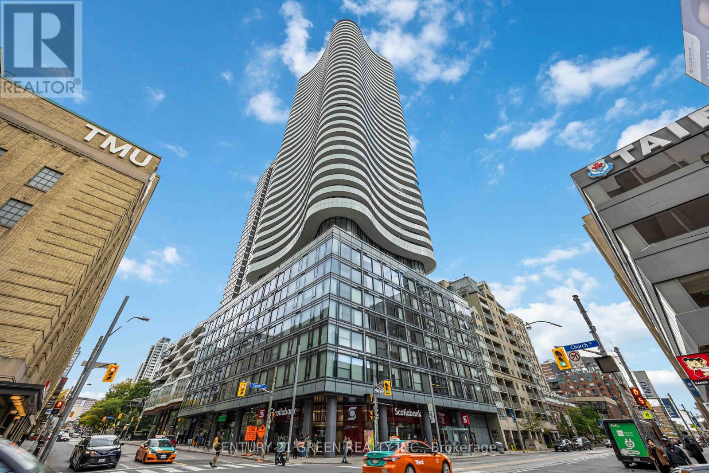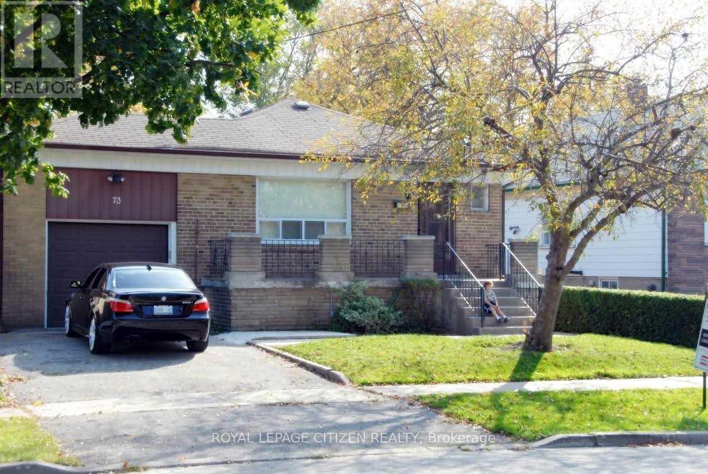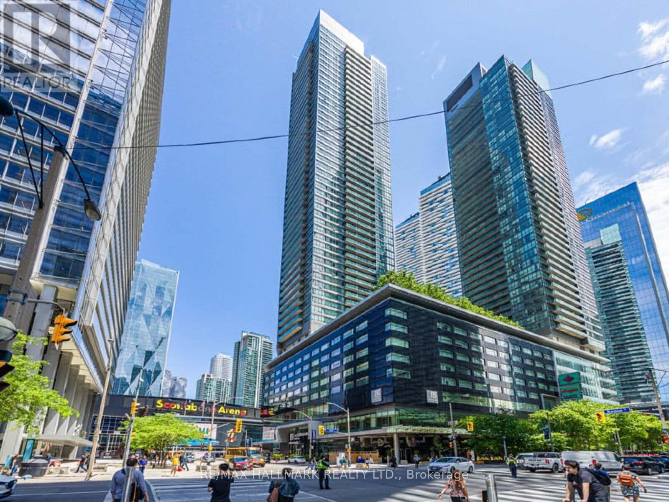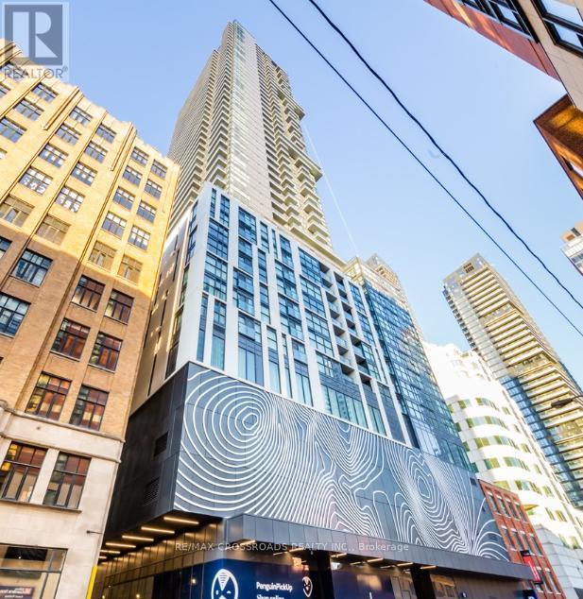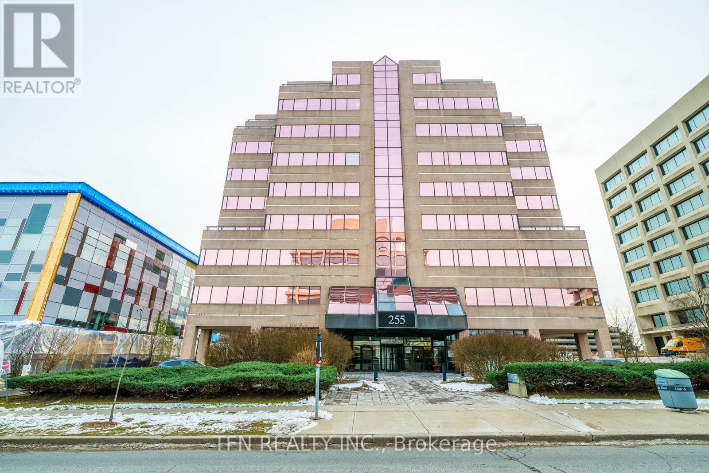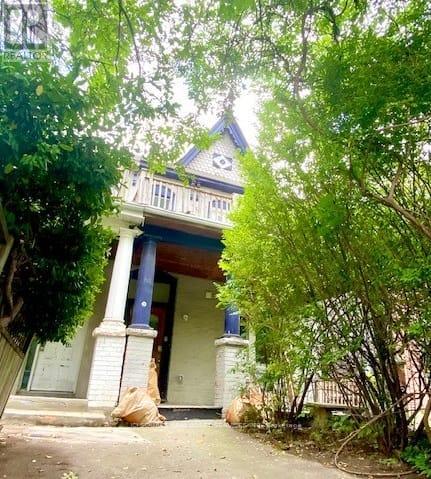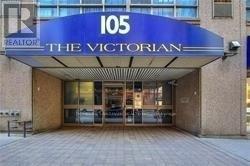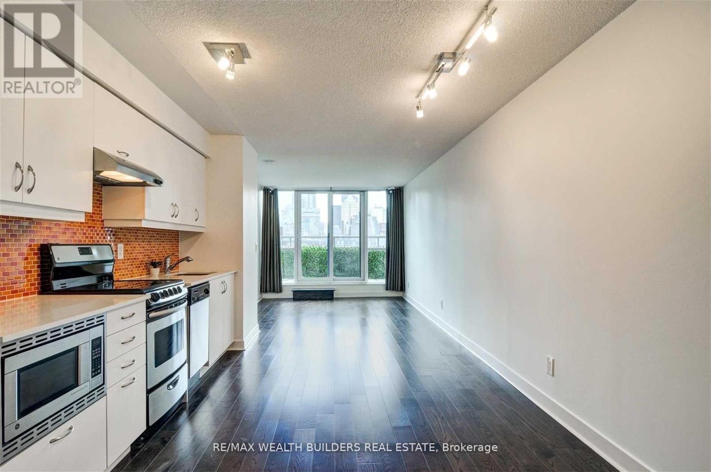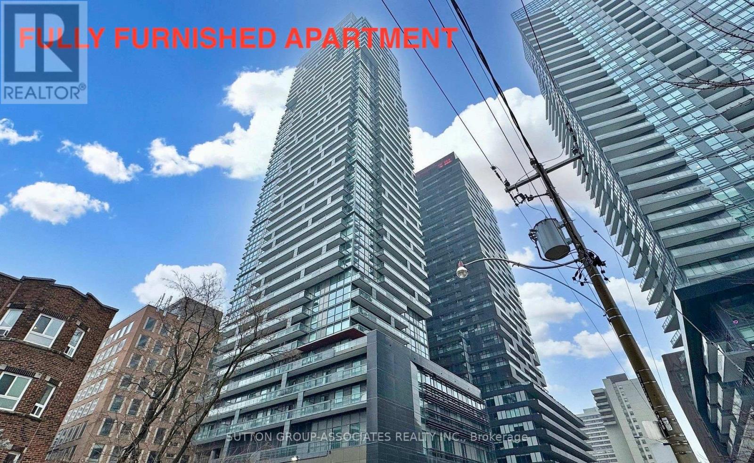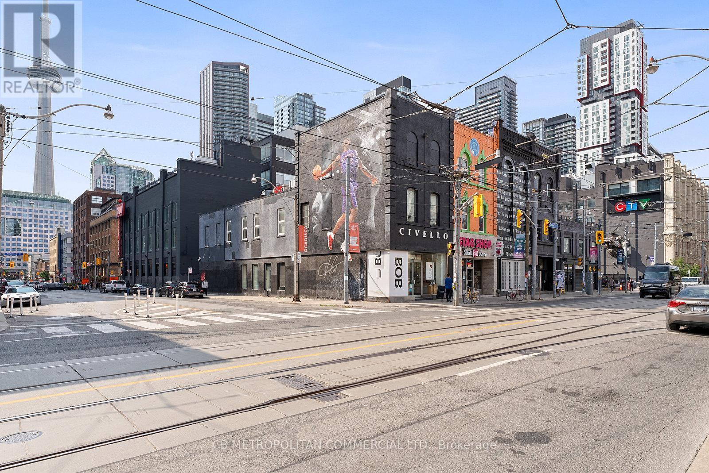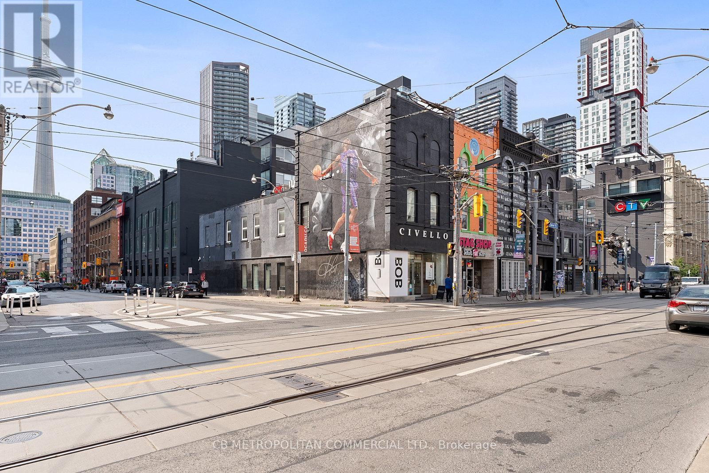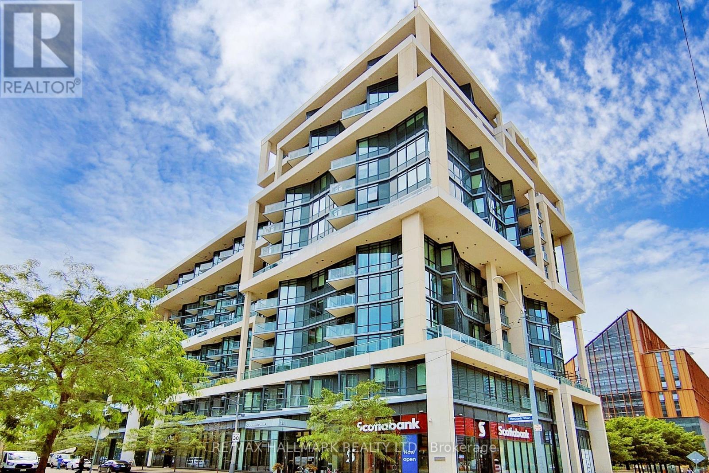3405 - 403 Church Street
Toronto, Ontario
Welcome to The Stanley Condominiums! This bright and spacious 2-bedroom corner suite is a masterpiece of design, showcasing floor-to-ceiling wrap-around windows that flood the home with natural light and offer spectacular, unobstructed views of the C.N. Tower and the city skyline. The kitchen features granite countertops, stainless steel appliances, and under-cabinet lighting. Enjoy the outdoors on your huge 216 sq.ft. balcony with a desirable North West exposure. The open-concept layout is enhanced by laminate flooring and customized roller shades throughout. The main bedroom includes a 3-piece ensuite and a walk-out to the balcony, while the 2nd bedroom offers ample closet space.Perfectly positioned just steps from the TTC Subway (College Station), Toronto Metropolitan University (TMU), U of T, Hospital Row, Loblaws, and the Eaton Centre. Enjoy outstanding building amenities including a 24-hour concierge, state-of-the-art gym, party room, sundeck, and yoga studio, making this an ideal home for those seeking a vibrant and connected downtown lifestyle! (id:50886)
Century 21 Green Realty Inc.
Main - 73 Alexis Boulevard
Toronto, Ontario
The perfect 3-bedroom family home in Clanton Park! This spacious 1,300 sq. ft. main floor residence is freshly painted and features an open-concept living and dining area, along with an updated kitchen complete with stainless steel appliances, granite countertops, and ample storage. Nestled on a quiet street, this home offers convenience at every turn. Just a short walk to Earl Bales Park, Bathurst & Sheppard Shopping Centre, TTC stops, and top-rated schools, as well as nearby places of worship. Quick access to Highway 401 and Sheppard West TTC Station makes commuting effortless. An ideal home for family living in a prime location! (id:50886)
Royal LePage Citizen Realty
2109 - 65 Bremner Boulevard
Toronto, Ontario
Sleek 1+den with parking in iconic Maple Leaf Square. Rare east-facing layout with sweeping city and lake views from a spacious balcony. Bright and airy with 9' ceilings, floor-to-ceiling windows, granite counters, and an open, functional plan. Generous primary bedroom plus a den large enough to be used as a second bedroom or private office. Direct indoor access to Longos, Starbucks, Union Station, Scotiabank Arena, and the PATH downtown living doesn't get more connected. Steps to the Harbourfront, Financial District, dining, nightlife, and transit. Prime parking spot included. (id:50886)
RE/MAX Hallmark Realty Ltd.
4515 - 87 Peter Street
Toronto, Ontario
SEE ADDITIONAL REMARKS TO DATA FORM (id:50886)
RE/MAX Crossroads Realty Inc.
609 - 255 Duncan Mill Road
Toronto, Ontario
Welcome To This Stunning And Renovated Office At 255 Duncan Mill Rd. Four Large Rooms With One Corner Office. Huge Storage Room, Magnificent Reception Area And Two Underground Parking Spots!! Steps From 401, 404 & Don Valley Parkway. (id:50886)
Tfn Realty Inc.
3 - 157 Huron Street
Toronto, Ontario
Basement Apartment at 157 Huron Street, Toronto ON, M5T 2B6. New Spacious 4 Bedroom Apartment - on the Lower level Floor of a lovely home (Basement) *ONE MONTH'S RENT MOVE IN BONUS**Available: Immediately Rent: $2,999 (ALL Utilities Included) Includes:- Brand new renovated basement apartment - never lived in before!- Doors and entry ways into rooms low height (5'7")-4 bedrooms-1.5 bathrooms (1 full bathroom and 1 partial bathroom)-In suite washer & dryer-Steps from U of T!!-New eat in kitchen-Living Room-Air conditioning-Spacious backyard-Street Parking available-No smoking inside Minutes to: U of T, Subway, Transit, Museums, George Brown, Financial Core, Hospitals, Parks, College Street, Bloor St., Kensington Market, shops, restaurants, amenities. *For Additional Property Details Click The Brochure Icon Below* (id:50886)
Ici Source Real Asset Services Inc.
708 - 105 Victoria Street W
Toronto, Ontario
The Victorian Down Town Condominium, Fully Furnished, Bright & Immaculate, Approx. 700 sf., 1 Bedroom Suite, Open Concept Kitchen, Combined Living/Dinning Room W/Laminate Flooring Throughout, Party Room W/Terrace & BBQ's. Guest Suite and Visitor Parking. Location! Location! Location! Steps to Eaton Centre, Subway, Ryerson, Financial District and All Amenities. Tenant Pays Heat & Hydro. (id:50886)
Homelife Landmark Realty Inc.
514 - 320 Richmond Street E
Toronto, Ontario
Presenting The Modern's Spacious 1+1. Offering A Rare, Open Terrace; Make It An Extra Outdoor Living Space. This Open Concept Unit Has Been Professionally Prepared With Cloud White Walls & Upgraded Contemporary Lighting With Dimmers. Dark Hardwood Flooring Emphasizes The Large Open Living Space. The Master Retreat Provides A Huge Ensuite With The Large Walk-In Closet You've Been Waiting For. 2nd Bedroom Or Office? > Sizable Den With Adjacent Powder Room. (id:50886)
RE/MAX Wealth Builders Real Estate
1207 - 39 Roehampton Avenue W
Toronto, Ontario
Welcome to this stunning, fully modern and furnished apartment featuring 2 bedrooms, 2 full bathrooms, and 1 locker, located at Yonge and Eglinton . Enjoy a modern kitchen with B/I appliances and quartz counters,high ceilings, floor to ceiling windows and a large balcony.The split two-bedroom layout offers west exposure and a full-length balcony. Perfect for co-sharing or young couples. The building includes a private underground path to the Yonge Eglinton Centre shops, Ttc, and Lrt,restorants & bars, grocery stores, LCBO and more. A perfectly convenient location for all residents. (id:50886)
Sutton Group-Associates Realty Inc.
Main Floor And Basement - 269 Queen Street W
Toronto, Ontario
Rare Queen St W Prime Centre Court Corner Opportunity At Duncan Street. Trendy Commercial Hub. Bright, High Ceilings, Updated, Floor To Ceiling Windows, Good Bones. Space Has Style, And Sleek Modern Character. Perfect For Retail, Professional, Office, Tech, Creative, Medical, Fitness, Wellness, Beauty, Food, Gallery. Strong Presence On Queen, High Pedestrian Traffic. Use As Flagship Retail, Office, Showroom, Studio. 501 Queen Streetcar At Front Door. Steps To Osgoode Station.$14,900 per month, plus additional rent. Sizable monthly income from side of Building Advertising. (id:50886)
Cb Metropolitan Commercial Ltd.
Entire Building - 269 Queen Street W
Toronto, Ontario
Rare Queen St W Prime Centre Court Corner Opportunity At Duncan Street. Trendy Commercial Hub. Bright, High Ceilings, Updated, Floor To Ceiling Windows, Good Bones. Space Has Style, And Sleek Modern Character. Perfect For Retail, Professional, Office, Tech, Creative, Medical, Wellness, Beauty, Food, Gallery. Excellent Space Over Two Floors W/Cool Industrial Accents, Open Atrium At Rear Of Space Featuring Large Wide Staircase To 2nd Floor, Access To Each Floor From Front And Rear Staircases, High Usable Basement Perfect For Staff Or Offices And Nicely Renovated Washrooms. Built-Out Treatment Rooms Or Offices On 2nd Floor And Large Open Space. Strong Presence On Queen, High Pedestrian Traffic. Use As Flagship Retail, Office, Showroom, Studio. 501 Queen Streetcar At Front Door. Steps To Osgoode Station.$22,706.66/month net rent plus $6,986/month TMI Gross rent: $29,692.66 Free basement! Sizable monthly income from side of Building Advertising. (id:50886)
Cb Metropolitan Commercial Ltd.
544 - 15 Merchants' Wharf
Toronto, Ontario
LUXURY CONDO LIVING ALONG TORONTO'S WATERFRONT!!! Located in the heart of Toronto's waterfront community-an impeccably master-planned area right by the water's edge. This 548 Sq.Ft. open-concept unit features 10-foot ceilings throughout, allowing for plenty of natural light. The primary bedroom includes a semi-4-piece ensuite bathroom and his/her mirrored closets. The living room opens onto a balcony, perfect for relaxing or entertaining. The modern, high-end kitchen boasts top-of-the-line built-in appliances and a quartz countertop. Locker Included. Enjoy breathtaking amenities such as a rooftop infinity pool, lounge, party room, fully-equipped gym, yoga studio, theatre room, library, and billiards room. The building also offers 24-hour concierge and security. Steps to the lake, parks, and the Harbourfront Boardwalk. Within walking distance to Union Station, Sugar Beach, Distillery District, St. Lawrence Market, George Brown College, ferry terminal, and with easy access to DVP and Gardiner Expressway. This home has a 99 walk score and is move-in ready. A must-see! (id:50886)
RE/MAX Hallmark Realty Ltd.

