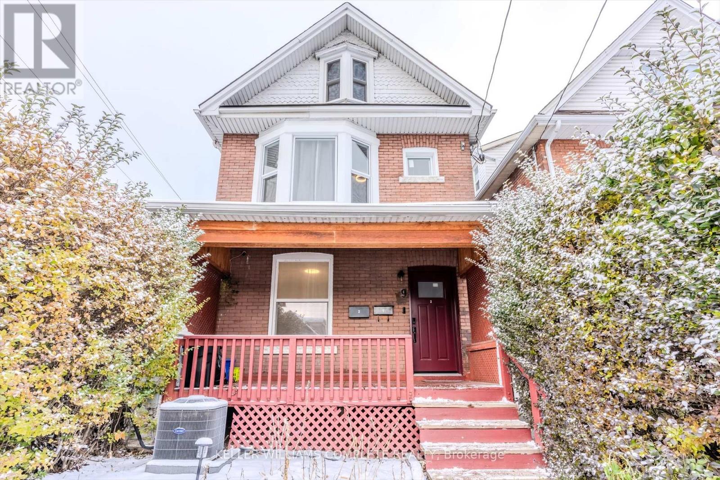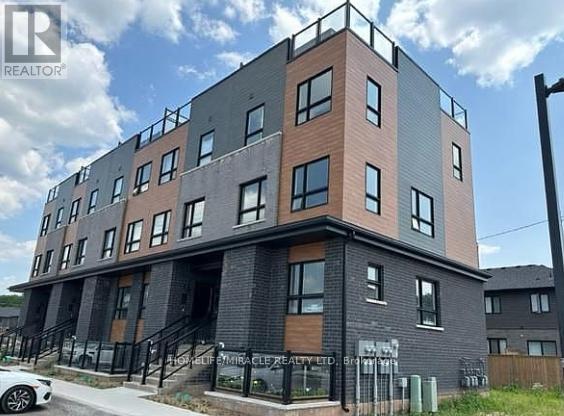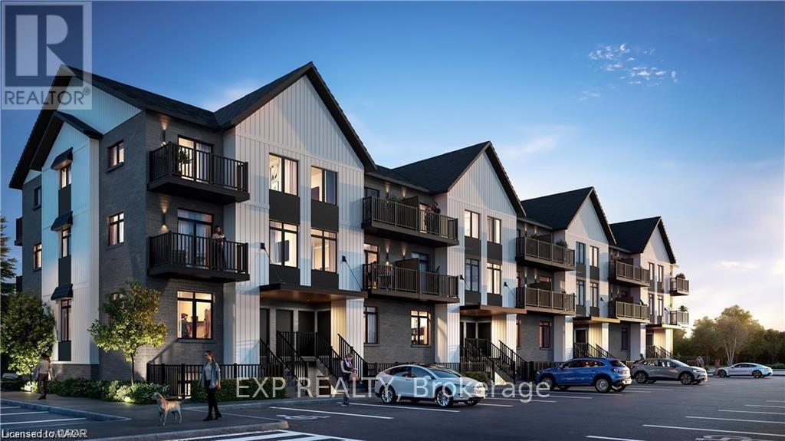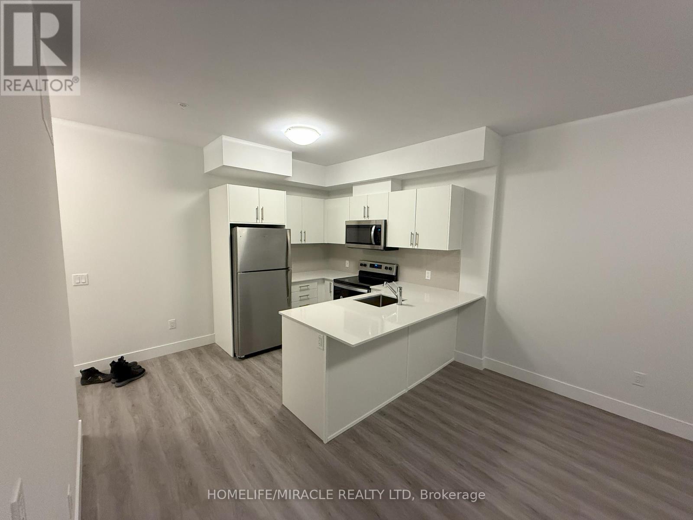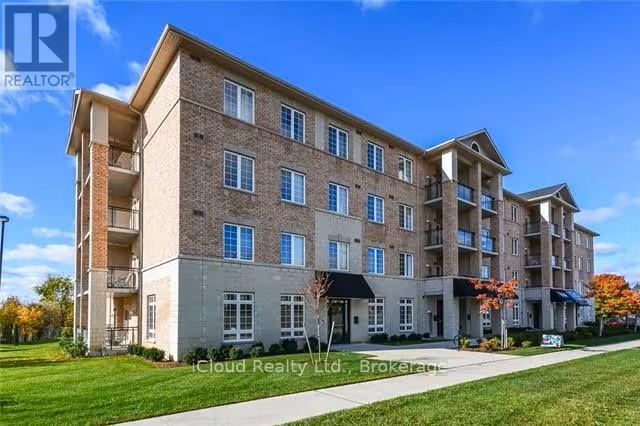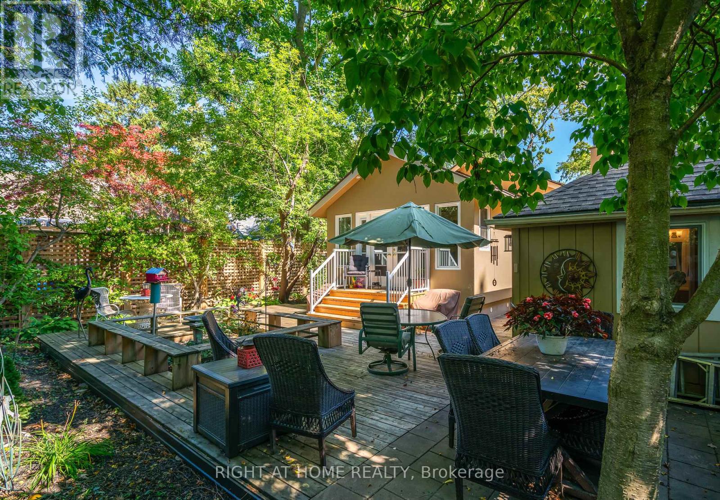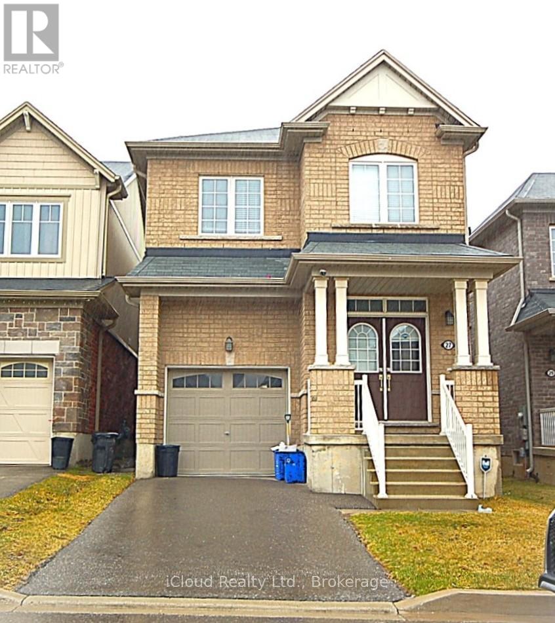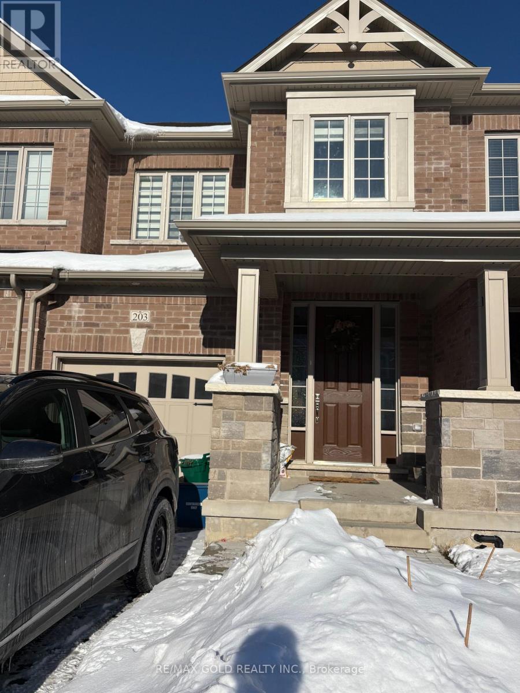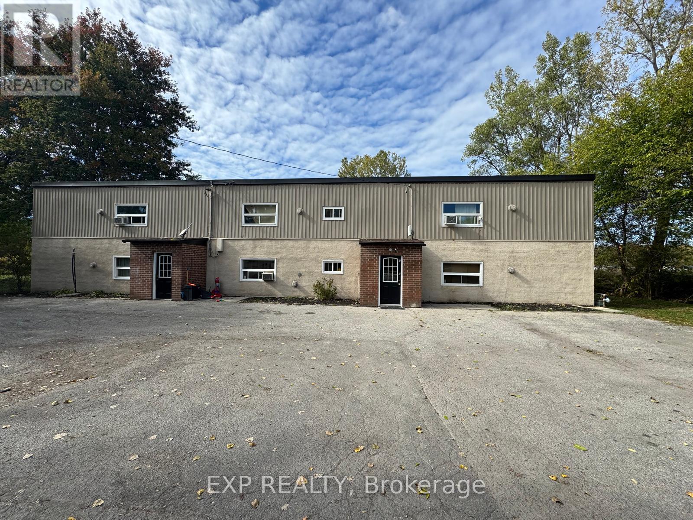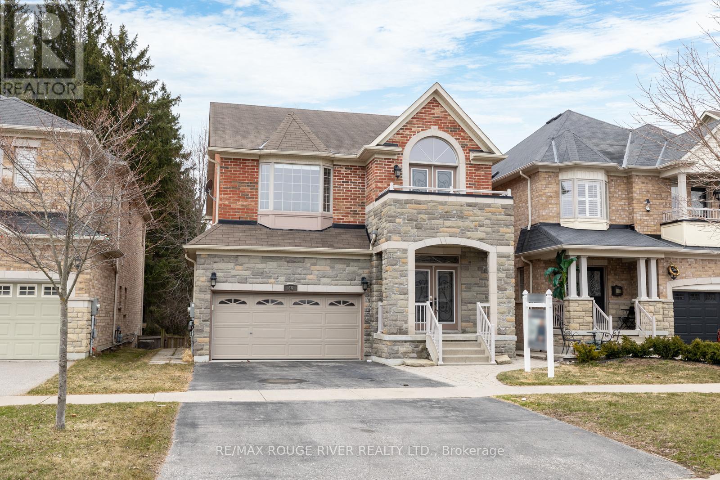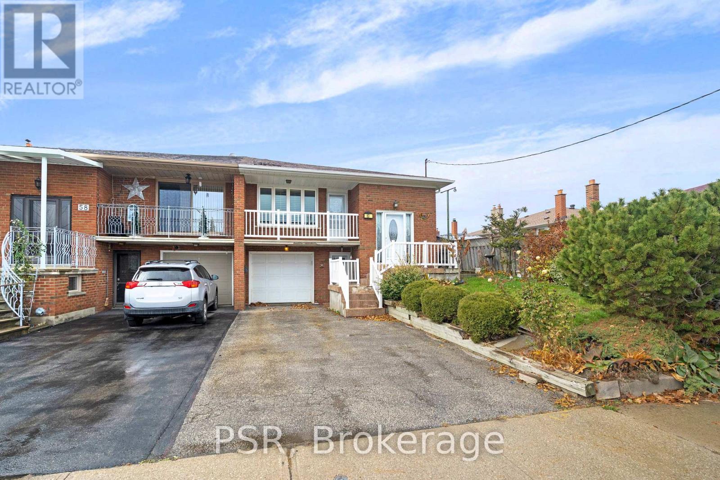Main - 9 Stirton Street
Hamilton, Ontario
CLEAN, QUIET, FRESHLY RENOVATED MAIN FLOOR UNIT WITH PREMIUM APPLIANCES, INTERNET INCLUDED, BONUS BASEMENT SPACE FOR LAUNDRY & STORAGE + A YARD! *Brand new couch, tv stand, kitchen island with bar stools, shoe stand + wardrobe included!* Just bring your own bed and move in!* ~ Welcome to your charming main floor home in the heart of the city. This bright and comfortable 1 bedroom, 1 bathroom unit offers incredible convenience, character and value in a central Hamilton neighbourhood loved by students and professionals alike. Step inside to a clean, modern space with large windows, an inviting layout and exclusive access to the basement for storage, laundry and additional usable space. Internet is included. Enjoy the private backyard. Street parking is easy and transit access is excellent with King Street and Main Street just moments away. Mohawk College is a ten minute drive and McMaster University is fifteen minutes away. Spend your downtime exploring local cafés, restaurants and all the energy of downtown Hamilton. Gage Park is only five minutes away for nature walks and frequent events. This well located main floor unit is available now and offers comfort, convenience and lifestyle in one. Book your showing and secure this great space before it's gone! (id:50886)
Keller Williams Complete Realty
103 - 6705 Cropp Street
Niagara Falls, Ontario
Welcome to 6705 Cropp St, Unit 103 in beautiful Niagara Falls! This modern 2-bedroom, 2.5-bath townhouse will be available for rent starting December 1st. Featuring a bright open-concept layout, stylish kitchen with stainless steel appliances, spacious bedrooms each with ensuite baths, and a private outdoor space - perfect for comfortable living. Conveniently located close to schools, shopping, parks, and major highways. Ideal for small families or professionals seeking a modern home in a great location! (id:50886)
Homelife/miracle Realty Ltd
22 Berwick Place
Kitchener, Ontario
Welcome to 22 Berwick Place, a beautifully maintained 3-bedroom semi-detached home nestled on a serene cul-de-sac in Kitchener. This charming residence perfectly blends comfort and modern convenience, offering an inviting atmosphere in a tranquil setting. Step inside to discover a freshly painted interior, highlighted by brand-new flooring on the first floor and elegant hardwood on the second. Recent updates extend to a brand new furnace and AC system, ensuring year-round comfort, as well as updated light fixtures and a modernized bathtub that enhance the home's appeal. The spacious floor plan is illuminated by natural light, creating a bright and airy ambiance. The eat-in kitchen is a highlight, featuring modern appliances including a fridge, stove, and dishwasher. This well-appointed kitchen also boasts ample storage and a patio door walkout to a delightful deck, ideal for al fresco dining and entertaining. The property includes three generously sized bedrooms and two full bathrooms, providing ample space for relaxation and privacy. Recent updates, including refreshed flooring, contribute to a contemporary living experience. Outside, the private, fenced yard offers a peaceful retreat for relaxation and outdoor activities. The home also provides two dedicated parking spaces for added convenience. The location is a significant advantage here, as the property is situated just minutes from Chicopee Ski Hill and offers quick access to Highway 401. This makes it perfect for those who appreciate both outdoor adventures and a convenient commute. Additionally, you'll find local shopping, dining, and entertainment options within easy reach. Embrace the opportunity to lease this exquisite home where modern comforts meet a tranquil setting. Contact us today to arrange a viewing and discover the charm of 22 Berwick Place for yourself. (id:50886)
Royal LePage Real Estate Associates
9 - 405 Myers Road
Cambridge, Ontario
Perfect opportunity for small families and professionals to enjoy this modern & beautifully built townhome with 2 Bedrooms , 2 washrooms & 2 large balconies. The main floor features an open concept plan with Living/Dining Room with hardwood flooring and Walk Out to private balcony to enjoy the fresh air. Fully equipped kitchen with stone countertop, S/S appliances & modern cabinetry for ample storage, . The upper floor has 2 good size bedrooms with W/o to balcony from one of the Bedrooms. Close To All Amenities And Quick Access To Highways. Main floor laundry, S/S Appliances (Fridge, Stove, Dishwasher, Microwave), White Washer & Dryer. Tenants Content & Liability Insurance Required. Key Deposit 300 CAD. (id:50886)
Exp Realty
201 - 1000 Lackner Place
Kitchener, Ontario
Brand New Condo with Parking & Locker - Prime Location! Be the first to live in this stunning 1-bedroom condo perfectly situated near top amenities, transit, shopping, and dining. Flooded with natural light, this modern unit features an open-concept layout, sleek kitchen finishes. Enjoy the convenience of an assigned parking space and locker, plus access to premium building amenities. (id:50886)
Homelife/miracle Realty Ltd
306 - 1083 Gordon Street
Guelph, Ontario
Modern 1 bedroom + den condo located in Guelphs South End, a few short mins drive from the Uni of Guelph, Grocery Stores, Shopping Mall and all other amenities. Perfect for the young professional!! Kitchen featuring lovely granite countertops, backsplash and plenty of cupboard space. Open to a spacious living room with walk out to private balcony. (id:50886)
Ipro Realty Ltd.
267 Victoria Street
Niagara-On-The-Lake, Ontario
Location, location, location!! Just 1.5 blocks from Downtown!! The Booksellers Cottage is an historical NOTL icon, circa 1939. The location and value cant be beat. Just a two-minute walk to downtown Queen Street takes you to cafes, restaurants, gelato bars and bakery shops, theatre, unique shops and everything NOTL has to offer. Despite the proximity to Downtown, this home is exceptionally quiet inside and no traffic can be heard inside. The main house, previously renovated, has also been substantially updated over the past 2 years with over $150k in improvements and repairs. [Please see photo #3 with the long list of features and upgrades]. Entering the home, you are greeted by a large open living room with a high-end, built-in elegant brick fireplace. This is one of two built-in, brick fireplaces in the house, each operated with remote controls. The living room also features two walls of near-floor-to-ceiling bookshelves. The primary bedroom is located discreetly off the living room through a sheer-curtained English-paned door, with a Jack-n-Jill ensuite. The bedroom is large and can be renovated back to 2 bedrooms if so desired. The kitchen has very substantial storage, newer appliances, a dining area open to a comfortable seating area also with its own brick, built-in fireplace, and welcomes you to the new four-season sunroom. The large double-door assembly and new windows provide an abundance of natural light with walk-out to rear garden. The sunroom also has a new 2-piece powder room behind a frosted pocket door. The back garden has a number of seating areas, flower gardens and locking, wood storage bins. The Garden Suite (second building) is the pièce de résistance a separate new four-season dwelling complete with full shower, on- demand hot water, combined ductless heat-A/C unit, and living/sleeping area. A rare find and perfect for family, friends and guests. The home is priced to sell!!! Book your appointment today to see this one-of-a-kind gem. (id:50886)
Right At Home Realty
27 Sumac Drive
Haldimand, Ontario
Stunning 4 Br, 2.5 Bath Home In Empire's Master Planned Community - Avalon. Double Door Entry Leads To A Spacious, freshly painted, and professionally cleaned. This Home Is 1890 Sq Ft As Per MPAC. 9 Ft Ceilings, On Main, Garage Man Door, Glass Shower In Master, Water & Gas Line For Fridge & Stove In Kitchen . Close To Schools, Shopping, & Steps to the Grand River & trails, SIDE WALK. (id:50886)
Icloud Realty Ltd.
203 Broadacre Drive
Kitchener, Ontario
Your search ends here! Discover this brand new freehold townhome Featuring Total living space over 1800 sqft 3 bedrooms, 3 bathrooms, and parking for 2 cars. The primary bedroom boasts a luxurious ensuite and his-and-hers walk-in closets. Enjoy 9 ft ceilings, an open-concept main floor with no carpet, a cozy fireplace, and a walk-out to an open backyard. The designer kitchen offers quartz countertops and brand new appliances. Conveniently located close to parks, schools, highways, shopping, and more. A perfect blend of luxury and comfort-move in and enjoy!Your search ends here! Discover this brand new freehold townhome Featuring Total living space over 1800 sqft 3 bedrooms, 3 bathrooms, and parking for 2 cars. The primary bedroom boasts a luxurious ensuite and his-and-hers walk-in closets. Enjoy 9 ft ceilings, an open-concept main floor with no carpet, a cozy fireplace, and a walk-out to an open backyard. The designer kitchen offers quartz countertops and brand new appliances. Conveniently located close to parks, schools, highways, shopping, and more. A perfect blend of luxury and comfort-move in and enjoy! (id:50886)
RE/MAX Gold Realty Inc.
172 Diltz Road
Haldimand, Ontario
7-Plex Investment Opportunity on 1 Acre in Dunnville! Welcome to 172-176 Diltz Road, a rare and multi-residential property offering strong current income and outstanding future potential. This well-maintained asset features a standalone 2-bedroom bungalow-plus a separate 6-unit apartment building, with each unit consisting of a spacious 2-bedroom layout. Designed for efficient management, every unit includes separate hydro and gas meters, individual forced-air furnaces, and private hot water tanks, dramatically reducing operating costs and increasing tenant accountability. Significant capital improvements have already been completed, including newer windows, roofs, HVAC units, and hot water tanks, along with web-enabled security cameras for convenient remote monitoring. This property delivers a current cap rate of approximately 5.5%, with excellent potential to increase returns by adding laundry facilities and bringing below-market rents to current area levels. With ample parking, a large outdoor area for tenant enjoyment, and a full acre of land, this building offers both stability and long-term growth opportunities. Located in a quiet and convenient area close to schools, shopping, parks, and the Grand River, with easy access to major commuter routes. Rental demand in Dunnville remains strong, making this an ideal opportunity for investors seeking reliable income or for those looking to live in the bungalow while earning revenue from the additional six units. A rare chance to acquire a high-performing, low-maintenance multi-residential investment in a thriving community. Don't miss this exceptional opportunity! Small VTB possible to well qualified buyer. (id:50886)
Exp Realty
34 Harry Gay Drive
Clarington, Ontario
This beautiful all-brick 4+1 bedroom home, offering slightly under 2,500 sq ft of well-designed living space, delivers a rare combination of upscale finishes, thoughtful design, and a peaceful setting that backs onto quiet green space. The main level showcases a bright, open layout with rich hardwood floors, a spacious living and dining area, and a gourmet kitchen complete with a breakfast nook and seamless walkout to the deck-perfect for easy indoor-outdoor living and everyday family connection. Main-floor laundry and direct access to the oversized 2-car garage add convenience and organization that busy households will appreciate. Upstairs, the primary bedroom serves as a true retreat with a massive walk-in closet and a spa-inspired 6-piece ensuite that brings a sense of relaxation and luxury to your daily routine. Three additional generously sized bedrooms offer excellent flexibility for family, guests, or hobbies, while the handy office nook at the top of the stairs provides a practical workspace for remote work or managing home life. The finished walkout basement expands your possibilities even further with a complete in-law suite featuring a separate entrance, its own kitchen, and dedicated laundry. It's ideal for multi-generational living, tenant income, extended-stay guests, or simply creating extra space tailored to your lifestyle. Outside, the expansive deck with a natural gas hookup sets the stage for memorable gatherings, summer meals, and peaceful mornings overlooking the serene green space behind. The tranquil views create your own private oasis right at home. All of this is located just minutes from Highway 401, top-tier shopping, excellent schools, parks, and essential amenities, offering both calm surroundings and unbeatable convenience. Meticulously maintained and thoughtfully designed, this home delivers the perfect blend of space, style, comfort, and functionality for modern family living. (id:50886)
RE/MAX Rouge River Realty Ltd.
60 Bamford Crescent
Toronto, Ontario
Welcome to 60 Bamford Cres. This well-maintained raised semi 3 B/R bungalow in the heart of Black Creek is an excellent opportunity for anyone who is looking to enter the housing market, downsize in this incredible quiet neighbourhood, or invest with an excellent opportunity to rent out this convenient raised bungalow. Large rear yard in close proximity to TTC, subway, York University, highways, shops, parks, schools, churches and more. This is your moment to jump on this. These properties are selling fast with the many opportunities it has to offer. Book your showing now before someone else makes the move you were thinking about. (id:50886)
Psr

