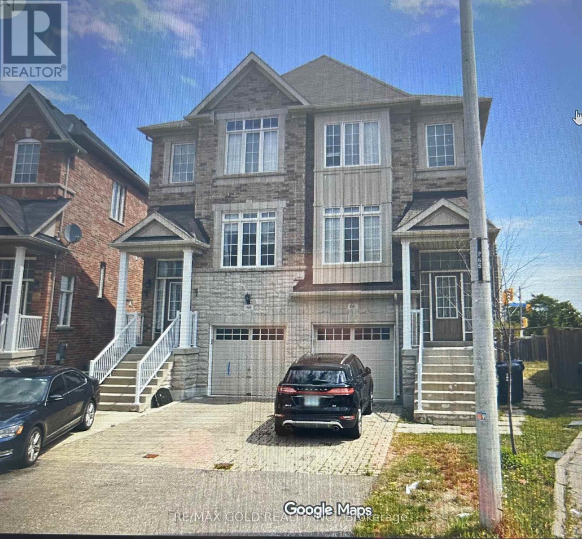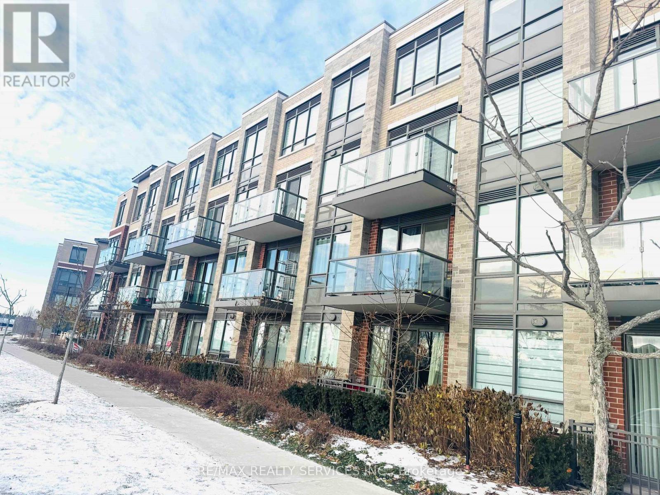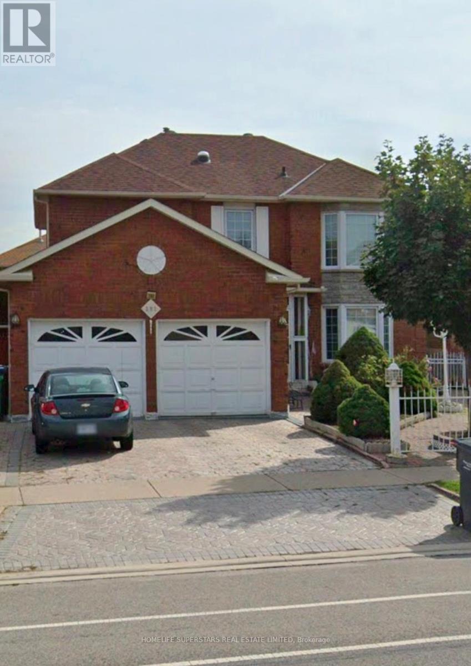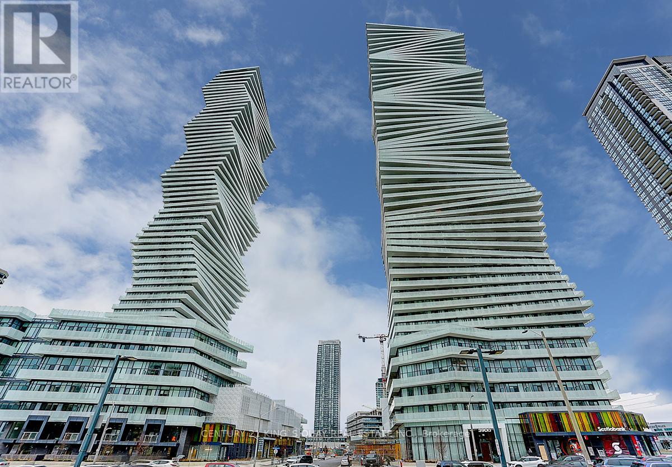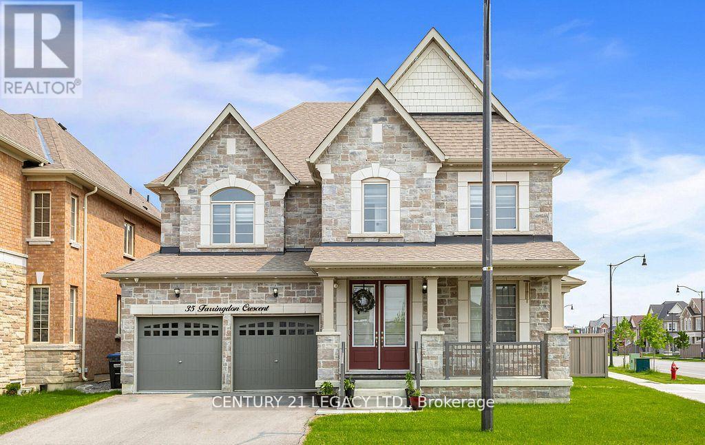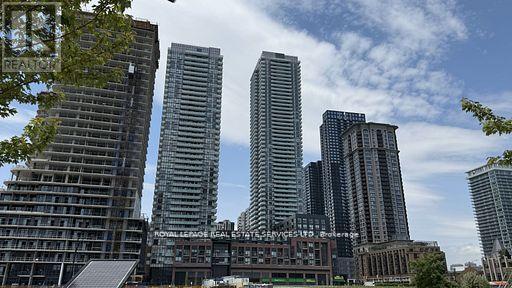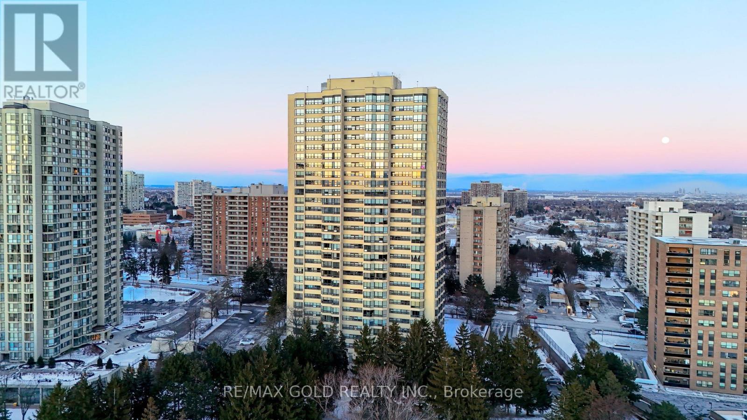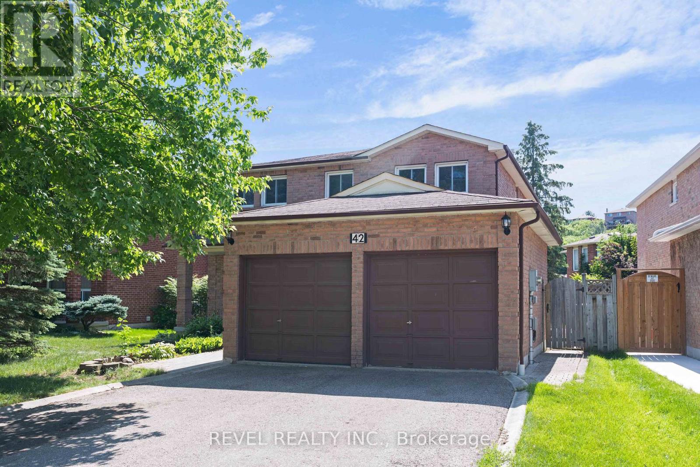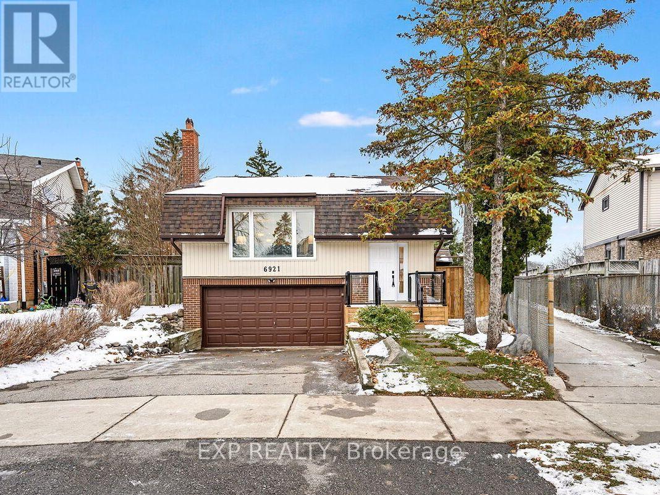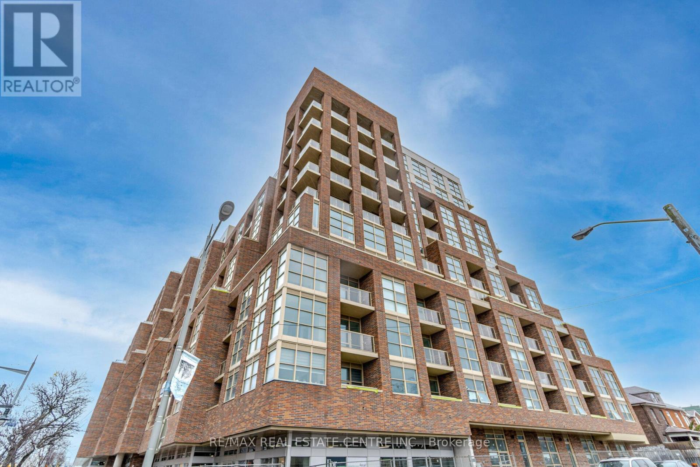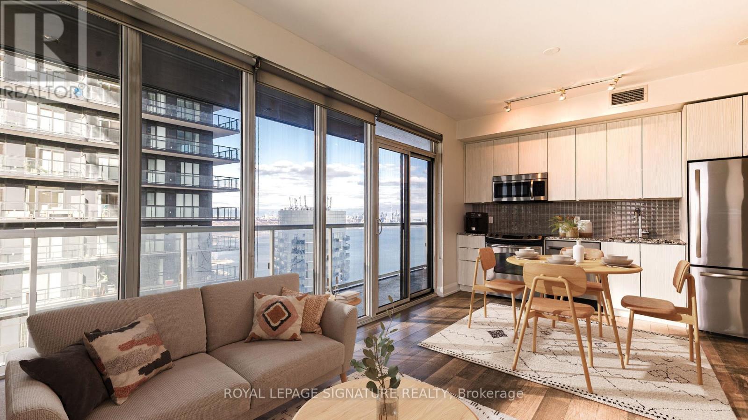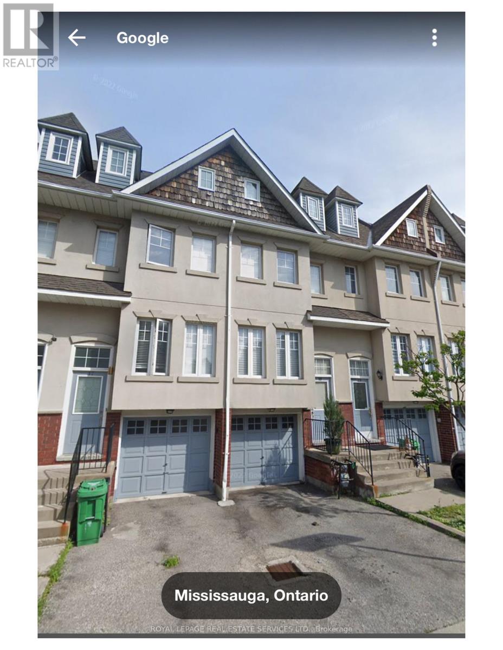Bsmt - 68 Harpreet Circle
Toronto, Ontario
Beautiful 2 Bedroom Basement for Rent! This spacious and well-maintained basement features 2 bedrooms, 1washroom, a separate entrance, and a separate laundry for your convenience. Located close to all major amenities such as schools, library, grocery stores, temple, hospital, and more. Just 5 minutes from the Airport, Hwy 427/409/401, and a bus stop only steps away ??. Perfect location and great value-don't miss out! (id:50886)
RE/MAX Gold Realty Inc.
303 - 95 Attmar Drive
Brampton, Ontario
Welcome to a stunning 2 bedroom (2 storey) condo apartment unit for lease in Clairville Community of Brampton East with 2.5 baths. This elegant unit offers 1060 sq ft covered area, an open concept layout. Kitchen with Quartz countertop, stainless steel appliances, 1 underground car parking spot, one(1) locker. Ensuite laundry. Primary Bedroom w/3pc ensuite, closet & window. Good size 2nd bedroom with closet and window. 2nd common bath. Easy access to major hwy, public transit, shopping centre, place of worship, min to Costco, parks, schools, conservation area & other major amenities. Minutes drive to Brampton Civic Hospital (id:50886)
RE/MAX Realty Services Inc.
292 Bristol Road W
Mississauga, Ontario
Large One Bedroom Basement Apartment, good layout with private entrance and onsite Laundry (NOT SHARED). Fantastic location in Central Mississauga, Close to Square one/Heartland, Sheridan College, Schools, 401, 403 & Schools and Public Transit. Great Location for Working Professionals or Students. (id:50886)
Homelife Superstars Real Estate Limited
2103 - 3900 Confederation Parkway
Mississauga, Ontario
Beautiful MCity with 2 Bedroom and 2 Bathrooms. Luxurious Condo In Mississauga Square One, 9 Feet Ceiling. Building Amenities: Outdoor Pool, Gym, 24hr Security, BBQ Lounge, Party Room, Kids Play Zone, Splash Pads, Rooftop Skating Rink. High Speed Internet Included! Smart Lock. Steps to Square One Mall. One Parking Included. (id:50886)
Century 21 King's Quay Real Estate Inc.
35 Farringdon Crescent
Brampton, Ontario
This exceptional detached home offers one of the best layouts, showcasing exquisite design and craftsmanship throughout. Nestled on a rare pie-shaped lot with a striking all-natural stone front elevation, this property is sure to impress.The main floor features a thoughtfully designed layout with separate living, dining, and family rooms plus a full bedroom ideal for parents, in-laws, or guests. Enjoy upgraded hardwood flooring, an elegant oak staircase with iron pickets, pot lights inside and out, and smooth ceilings throughout the home.The gourmet kitchen is a chefs dream with extended upper cabinetry, valence lighting, quartz countertops, built-in microwave/oven combo, 36" gas cook top, 60" French door fridge, stylish backsplash, and more. The family room boasts a cozy gas fireplace, perfect for relaxing evenings.Upstairs, a wide hallway with hardwood flooring leads to 4 spacious bedrooms, each with its own full bathroom and walk-in closet. The luxurious primary suite features hardwood floors, dual walk in closets, and a 6-piece ensuite with dual vanities, freestanding tub, and glass shower. All secondary bedrooms include glass showers and ample closet space.Additional features include a separate basement entrance by the builder, no sidewalk, and over $200,000 in high-end upgrades throughout. (id:50886)
Century 21 Legacy Ltd.
4311 - 430 Square One Drive
Mississauga, Ontario
Radiant Living Awaits at Avia | The Sun Model | 430 Square One Dr #4311, Mississauga | 922 Sq Ft + Balcony. Welcome to elevated urbanliving in the heart of Mississaugas Parkside Village. This brand-new, never-lived-in 2-bedroom + den suite at Avia Condos offers 922 squarefeet of intelligently designed space, blending style, functionality, and comfort. Introducing The Sun Model a light-filled sanctuary with modernfinishes and spectacular city views.The expansive open-concept layout welcomes abundant natural light through oversized windows, creatinga bright and airy atmosphere. The seamless flow between living, dining, and kitchen spaces makes this home perfect for relaxing orentertaining. The sleek kitchen features full-size stainless steel appliances (fridge, stove, dishwasher, microwave) and elegant finishes thatcomplement the suite's modern design.Enjoy tranquil mornings or peaceful evenings on your private balcony an ideal extension of your livingspace. The versatile den can serve as a home office, reading nook, or guest area. The suite includes in-suite laundry, 1 underground parkingspace + Storage Locker. Suite Highlights: 2 Bedrooms + Den with Contemporary Finishes Open-Concept Living & Dining Gourmet Kitchen withPremium Appliances Private Balcony with Serene Views In-Suite Laundry Parking. Included Building Amenities:24-Hr Concierge | FitnessCentre & Yoga Studio | Party Room | Media Lounge | Outdoor Terrace with BBQs | Games Lounge | Theatre Room | Kids Play ZonePrimeLocation: Steps to Square One, Sheridan & Mohawk College, Celebration Square, Living Arts Centre, restaurants, parks, transit & more! (id:50886)
Royal LePage Real Estate Services Ltd.
1602 - 8 Lisa Street
Brampton, Ontario
Welcome to this stunning, one-of-a-kind corner unit in the prestigious Ritz Towers! Fully renovated , this bright and spacious 2+1 condo features a sleek modern kitchen with Quartz countertops, top-of-the-line stainless steel appliances, ceramic flooring, hardwood floors throughout, new flooring, and an upgraded washroom. The beautifully enhanced solarium offers the perfect flex space for a home office or an additional room. Set on 10 acres of greenbelt with access to a lake and scenic walking trails, the building provides a resort-style lifestyle with exceptional amenities including 24-hour security, indoor and outdoor pools, tennis and racquetball courts, a fully equipped gym, party room, snooker room, and BBQ/picnic areas. This rare offering also includes two parking spots and is ideally located minutes from Bramalea City Centre, top schools, major highways, and the GO Train-combining luxury, convenience, and nature all in onE. (id:50886)
RE/MAX Gold Realty Inc.
42 Deer Valley Drive
Caledon, Ontario
This well-kept detached home in Bolton West offers a spacious and functional layout designed for comfortable family living. The main floor features elegant hardwood floors, a bright living and dining area, and a cozy family room with a fireplace perfect for relaxing evenings. The kitchen offers plenty of storage and opens directly to the backyard, creating a seamless flow for everyday living and entertaining. Upstairs, the primary bedroom includes a walk-in closet and private ensuite, while three additional bedrooms provide ample space for the whole family. The finished basement enhances the home's versatility, featuring a second kitchen, full bathroom, and additional fireplace ideal for multi-generational living, a guest suite, or extra entertaining space. Located in a desirable neighbourhood, this home is just minutes from parks, schools, and everyday amenities a perfect blend of comfort, convenience, and community. ** Listing Contains Virtually Staged Photos** (id:50886)
Revel Realty Inc.
6921 Avila Road
Mississauga, Ontario
Beautifully Renovated Raised Bungalow In The Heart Of Meadowvale, Offering A Bright Open Concept Main Floor With A Spacious Living/Dining Area, Cozy Brick-Surround Fireplace, Pot Lights, And A Large Picture Window For Plenty Of Natural Light. The Renovated Kitchen Features A Centre Island, Stainless Steel Appliances, And Convenient Side Entrance Access. The Primary Bedroom Includes A Luxurious 5-piece Ensuite, While The Second And Third Bedrooms Are Generously Sized-perfect For Family Or Guests. Enjoy A Mature, Private Lot With No Homes Behind, Offering A Peaceful And Expansive Backyard Ideal For Entertaining Or Relaxation. Located Just Steps To Parks, Top-rated Schools, Transit, And Meadowvale Go Station-providing Unmatched Lifestyle And Convenience. (id:50886)
Exp Realty
405 - 1787 St Clair Avenue
Toronto, Ontario
Absolutely Gorgeous 2 Bedrooms With 2 Full Washrooms Apartment located at a very convenient location of Toronto-->> Open-Concept Layout, Bright And Airy Space Is Perfectly Suited For Comfortable Living -->> Open Balcony to enjoy your coffee -->> Parking And Locker included -->>. Very Convenient Location !!! Ttc Access!!! Amenities ,Gym, Rooftop Lounge, Party Rooms & More. Step Out The Door To The St Clair Street Car, Junction Neighborhood Surrounded By Shopping/Restaurants! Mins Away From Stockyards Village! (id:50886)
RE/MAX Real Estate Centre Inc.
3408 - 56 Annie Craig Drive
Toronto, Ontario
Step into elevated living at Lago at the Waterfront, where this spacious corner suite offers uninterrupted water and skyline views from every room. This bright 2-bedroom layout is flooded with natural light thanks to its desirable southeast exposure as well as north-facing afternoon sun. Enjoy the luxury of a wraparound balcony with multiple access points from the living room as well as both bedrooms - perfect for seamless indoor-outdoor living. The sleek, modern kitchen is equipped with quartz countertops and stainless steel appliances, flowing effortlessly into an open-concept living and dining space designed for everyday comfort and effortless entertaining. Enjoy breathtaking downtown, CN Tower, lake, and cityscape views right from your living room. The primary suite features a large walk-in closet and direct balcony access. Spacious second bedroom has a large closet and balcony access. Parking & Locker Included. Exceptional Building Amenities include: Indoor Pool, Hot Tub & Sauna, Fully Equipped Fitness Centre, Party Room & Guest Suites, Outdoor BBQ Terrace, Dog Wash Station & Car Wash, 24-Hour Concierge & Ample Visitor Parking. Located in the sought-after Humber Bay Shores community, you're steps to waterfront parks, scenic trails, local cafés, restaurants, shopping, and transit. This is a rare opportunity to secure a move-in-ready waterfront home with resort-style amenities at a price that offers exceptional value. (id:50886)
Royal LePage Signature Realty
18 - 840 Dundas Street
Mississauga, Ontario
Morden 3-Bdrm townhouse backs onto Huron Park W breathtaking views. Open concept kitchen W 12 feet ceiling on the main floor. Walk out from the family room to the deck to enjoy your brunch while overlooking the park. Master bdrm is on the 2nd floor with a walk-in closet and a 5-piece bathroom. A stunning skylight brings in a ton of natural light. Brightens the whole house. Above-ground basement can be used as a gym or storage room. Close to UTM, Hospital, Huron Park Rec Centre and T&T supermarket, Home Depot and so on. (id:50886)
Royal LePage Real Estate Services Ltd.

