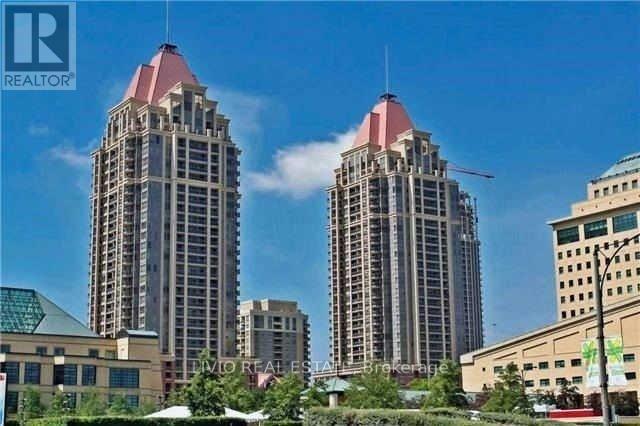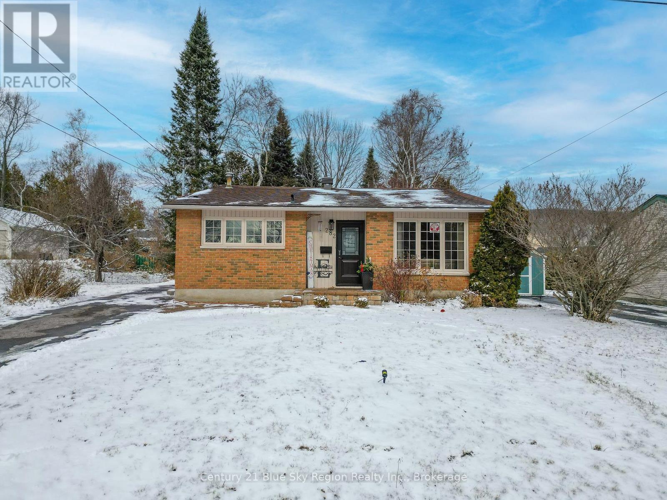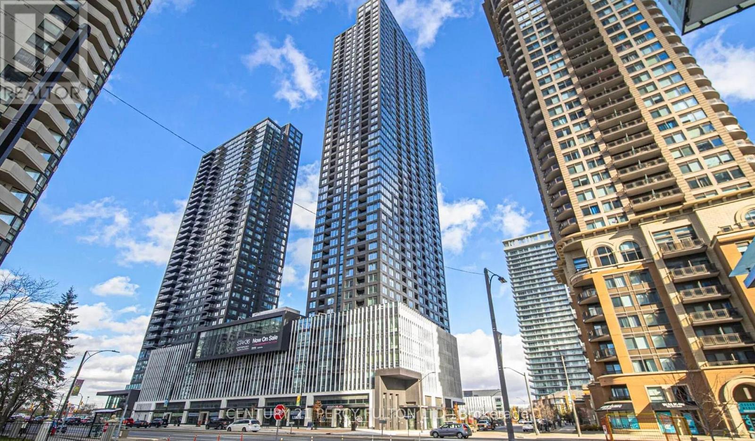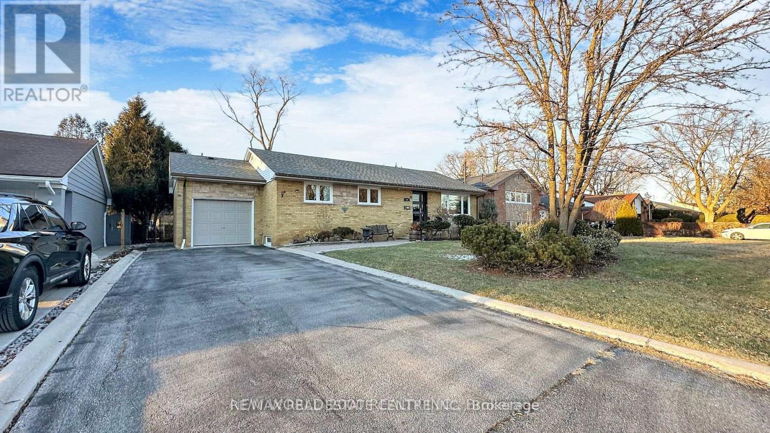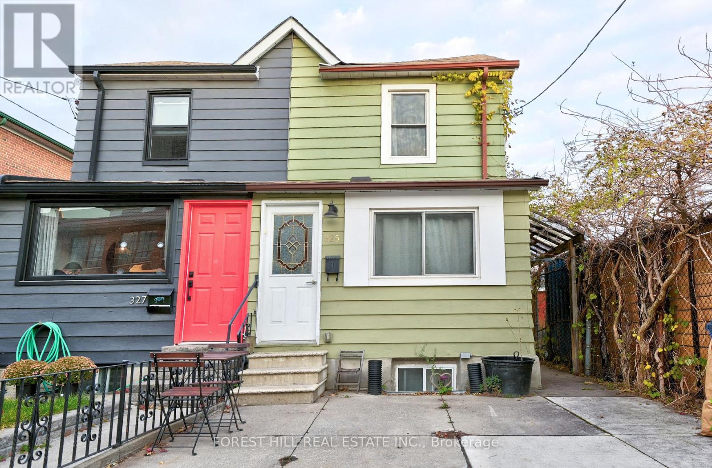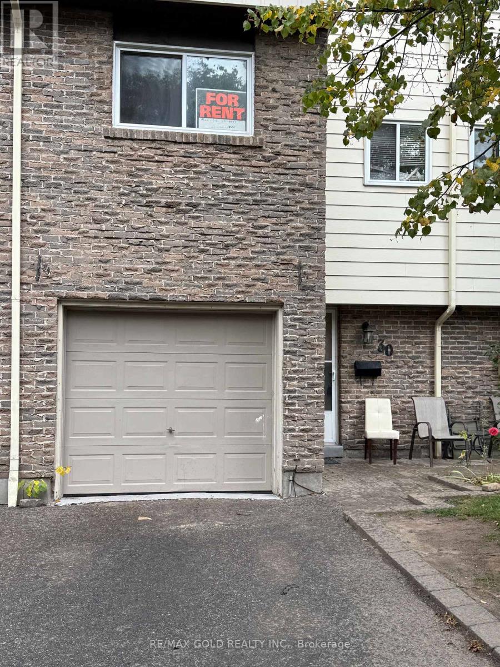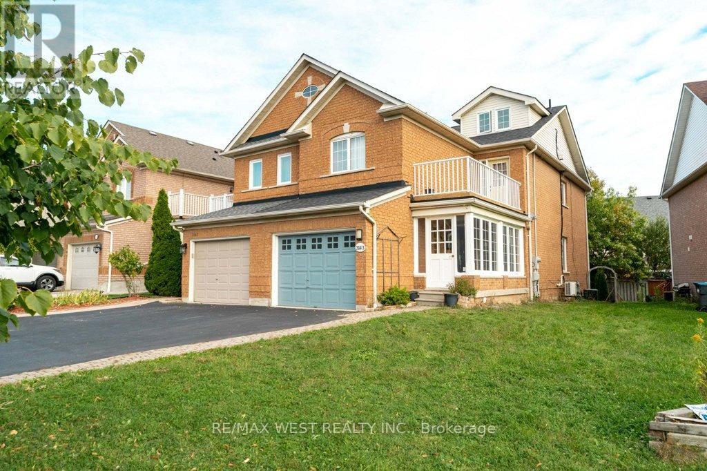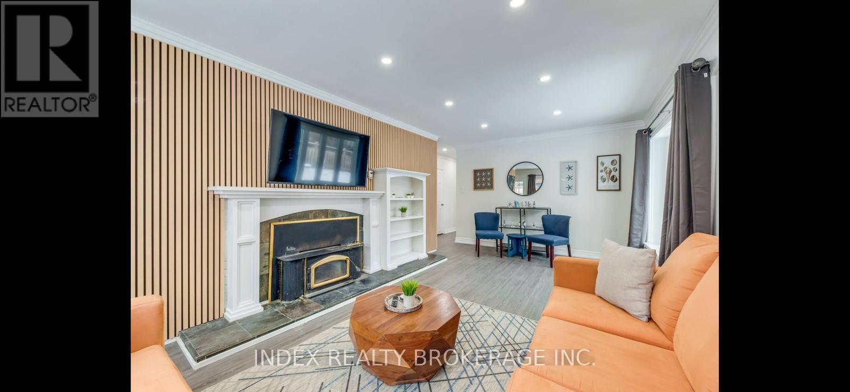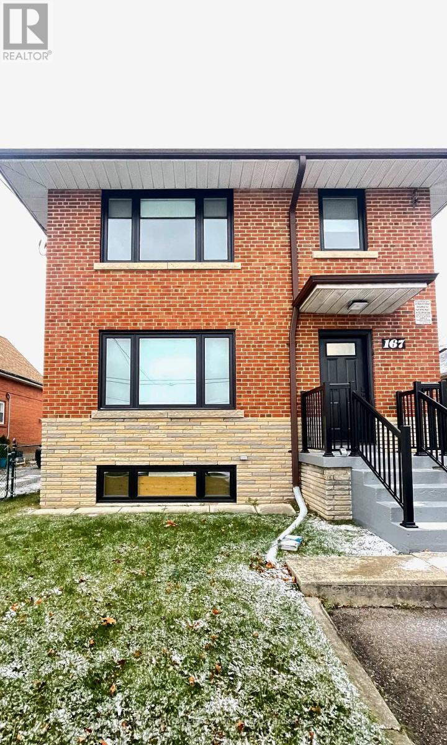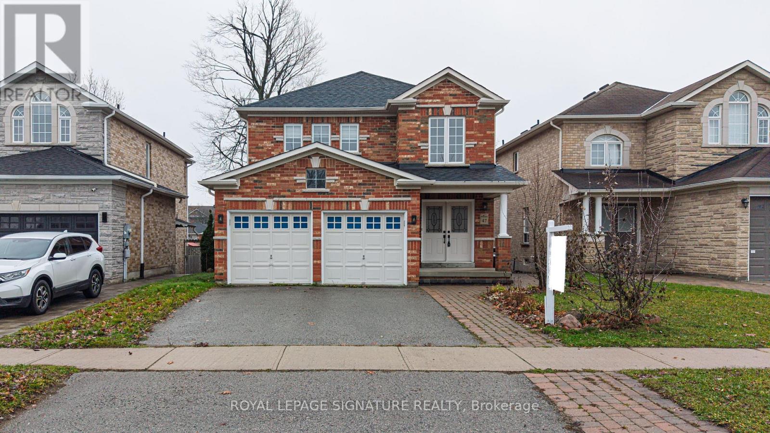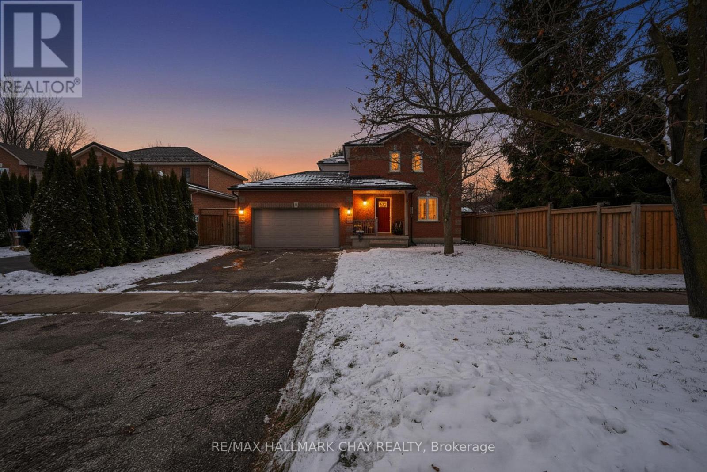509 - 4080 Living Arts Drive
Mississauga, Ontario
A Great One Bedroom + Den with two washrooms available from 1st January, 2026 for AAA tenants. A Bright Apartment with sunshine & great view. immaculate Building close to square one mall with all the Amentities & Bus depot close by. A one Year Lease is required. (id:50886)
Livio Real Estate
21 Black Creek Boulevard
Toronto, Ontario
Rent your dream home in this detached bungalow, perfectly nestled against the serene backdrop of Smythe Park. Enjoy the best of convenience and lifestyle with shopping, top-rated schools, and TTC just steps away. Features a detached garage with remote control for effortless parking and storage. Clean, dry basement ready for your personal touch perfect for extra living space or storage. Backing onto Smythe Park, enjoy peaceful green views and outdoor recreation right at your doorstep.Golf enthusiasts will love the proximity to the prestigious Lambton Golf & Country Club, while easy access to Highways 401 and 400 ensures seamless commuting. Plus, you're just a bus ride away from Humber Memorial Hospital. Don't miss this rare opportunity to rent a well-maintained bungalow in a sought-after neighborhood, blending urban convenience with tranquil surroundings. Stay cool in the summer with a brand-new A/C heat pump (min. temp 26C). Schedule your viewing today! (id:50886)
T.o. Condos Realty Inc.
282 Michener Drive
North Bay, Ontario
Charming & Well-Kept 4-Level Split in a Quiet, Family-Friendly Neighborhood! Welcome to this wonderfully maintained 4-level split home, showcasing true pride of ownership and designed with large windows throughout that fill every level with beautiful natural light. Nestled in a quiet, family-friendly neighborhood, this home offers comfort, versatility, and a warm, inviting atmosphere. The upper level features two bedrooms with gleaming hardwood floors and a full bathroom conveniently located between them. Each bedroom enjoys generous natural light, creating bright and cozy spaces. On the main level, you'll find a spacious, sun-filled eat-in kitchen with ample cabinetry and abundant counter space-perfect for family meals and everyday cooking. Just off the kitchen, the inviting living room offers a welcoming place to gather, highlighted by a large feature window that enhances the room with even more natural light. The lower level offers two additional bedrooms and a convenient half bathroom. Both bedrooms are well-sized with large windows; one is currently being used as a home office, adding flexibility to suit your lifestyle needs. The full basement provides exceptional potential-create an additional family room, recreation area, workshop, utility space, or extra storage. The possibilities are endless. Outside, the charm continues with a storage shed, gazebo, and mature trees that offer shade, privacy, and an ideal outdoor hangout space during the warmer months. This cute, charming home is sure to impress anyone looking for comfort, functionality, and a welcoming place to call home. (id:50886)
Century 21 Blue Sky Region Realty Inc.
4211 - 395 Square One Drive
Mississauga, Ontario
Ideally situated in the vibrant heart of Mississauga City Centre, this exceptional residence at Square One District offers unparalleled access to Urban convenience, premier shopping, dining, transit, and entertainment. This brand new contemporary model features a thoughtfully designed one-bedroom, one bathroom layout with 523 square feet of refined interior living space, complemented by a 43 square foot private balcony, for a total of 566 square feet. Located just steps from Square One Shopping Center, Sheridan College, and a variety of local cafes, restaurants, and retail destinations, residents enjoy exceptional connectivity through MiWay and GO transit, as well as convenient access to Highways 403, 401, and 407. Crafted for modern urban living, the building offers an impressive selection of best-in-class amenities, including A state-of-the-art fitness centre featuring a half-court gymnasium, climbing wall, co-working zones with private phone booths and collaborative workspaces, community gardening plots and a fully equipped garden prep studio. A Stylish residents' lounge with an adjoining outdoor terrace. A dining studio with a professional catering kitchen. Indoor and outdoor kids zone, including a craft studio, homework area, and a toddler play space. The suite itself showcases custom design contemporary kitchen cabinetry with integrated under-cabinet valance lighting and soft-close hardware. The modern bathroom features a coordinated vanity and countertop with an integrated basin, delivering a sleek, sophisticated aesthetic. Offering a perfect balance of style, comfort, and convenience, this residence represents an outstanding opportunity to experience elevated urban living in one of Mississauga's most dynamic communities. (id:50886)
Century 21 Percy Fulton Ltd.
10 Suburban Drive N
Mississauga, Ontario
This spacious Brand New 3-bedroom Legal Basement apartment with separate entrance in the heart of Streetsville sounds like a fantastic place to live! With its large bedrooms, open-concept living/kitchen area, and convenient location, it offers both comfort and accessibility. The proximity to shops, restaurants, pubs, parks, and great schools makes it ideal for anyone who enjoys being close to amenities. Plus, a minutes a drive to Streetsville Go Station and having easy access to highways 401 and 403, 407 adds extra convenience for commuters. Separate Laundry, Brand New S/S appliances. (id:50886)
RE/MAX Real Estate Centre Inc.
325 Westmoreland Avenue N
Toronto, Ontario
Legal Triplex - Turnkey Investment or Multi-Generational Living Opportunity! Welcome to this bright and spacious legal triplex featuring 3 self-contained one-bedroom units, each with its own private entrance. Thoughtfully designed for comfort and functionality, all units feature laminate flooring throughout and are filled with natural light. Ideal for investors or families, this property is currently operating as a successful Airbnb, but also offers incredible potential for long-term tenants or extended family living together. Additional features include: Shared washer and dryer in a common area, 1 pad parking space, Private workshop at the rear of the property - perfect for hobbies, storage, or additional workspace. Steps to TTC transit and the vibrant restaurants on Toronto's coolest Street - Geary Ave. All furniture included - move in or rent out immediately! Don't miss this fantastic opportunity to own a versatile and fully furnished triplex in a highly convenient location. (id:50886)
Forest Hill Real Estate Inc.
30 - 30 Tara Park Crescent
Brampton, Ontario
Welcome to this well-maintained 3+1 Bedroom home with 2 Full Washroom and 2 Parking spot with Garage located in a fenced, family-friendly neighborhood Spacious Rental in Prime Brampton Location near the intersection of Main Street and Williams Parkway. Enjoy the convenience of new recreational facilities and close proximity to downtown Brampton, Highway 410, parks, restaurants, hospitals, shopping plazas, Walmart, and major transit routes. City bus stop on Main Street and GO Transit bus station on Williams Parkway are just steps away. This rental features a beautiful, large kitchen with a large pantry, a spacious primary bedroom, and a semi-EnSite washroom. Ideal for comfortable living with added conveniences. Included in the Rent: High-speed internet, Cable TV , Water, Grass/lawn maintenance Don't miss this opportunity to live in one of Brampton most accessible and vibrant communities. (id:50886)
RE/MAX Gold Realty Inc.
3143 Clayhill Road
Mississauga, Ontario
Exciting Opportunity To Own A Spacious Semi-Detached Home In The Fabulous Cooksville! Offering Over 2,100 Sq.ft. Of Living Space Including the Basement, This Fantastic Property Has Tons of Updates Including Newer Kitchen, Featuring: Stainless Steel Appliances, walk out to deck overlooking large family Room, Newer hardwood Floors throughout). Providing A Move-In-Ready In A Highly Desirable Neighbourhood. The Spacious, Open Concept Main Floor Is Perfect For Entertaining. main floor Family Room Overlooking Backyard, Four Generous Bedrooms Are Perfect For A Family Looking For Space To Grow! The Large Primary Bedroom Comes Equipped With A 4-Piece Ensuite Bathroom And His& Hers closets! second floor Washer/Dryer. The Newly Updated Basement Features Bright Pot Lights , To Compliment The Built-In gym And HUGE Rec Room! Highly Sought After Location, Just Minutes From Sprawling Parks, Excellent Schools & Daycares, Home Depot, Real Canadian Superstore, T&T Supermarket, And All Of The Shops & Restaurants At Square One Mall. It's Conveniently Nestled Close To Hwy 403 QEW, & Cooksville GO Station, Making This an Unbeatable Location For Commuters. You Don't Want To Miss Out On This One! (id:50886)
RE/MAX West Realty Inc.
22 Sora Drive W
Mississauga, Ontario
Beautifully maintained and thoughtfully updated, this home features 3 bedrooms. Enjoy a renovated family room (2017) and a modern 4-piece bathroom ith heated floors and an air jet tub. The bright, open-concept gourmet kitchen includes a cozy breakfast nook-perfect for family gatherings. Additional highlights include laminate flooring in the living room, elegant crown moulding, and new colonial-style interior doors. Major updates: roof shingles (2013), furnace (2008), and central cir conditioning (2010). Conveniently located near top-rated schools, scenic parks, and the GO Train for easy commuting. (id:50886)
Index Realty Brokerage Inc.
3 - 167 Thirtieth Street
Toronto, Ontario
Introducing our newly renovated suites located in one of the most sought-after neighborhoods in Etobicoke! This expansive suite feature upgraded kitchens equipped with stainless steel appliances and elegant stone countertops. Conveniently situated near Humber College, they offer an ideal living experience. Each suite includes - White cabinetry, Stone kitchen countertops, In-suite air conditioning. This is the perfect place to call home, with a variety of nearby amenities and easy access to Humber College. (id:50886)
Century 21 Percy Fulton Ltd.
47 Lake Crescent
Barrie, Ontario
Spacious, Stylish & Smart The Perfect Home with a Legal Basement Apartment! This stunning duplex in Barrie's highly sought-after Holly community features a beautifully upgraded kitchen and cozy family room on the ground floor, four spacious bedrooms and three modern bathrooms on the upper level, plus a fully finished legal basement apartment with a separate entrance, complete with one bedroom, a functional kitchen, and an additional wash room offering both luxurious living and excellent income potential. Recent upgrades include a newly updated roof (June 2025), ensuring peace of mind for years to come. (id:50886)
Royal LePage Signature Realty
3 Dugdale Avenue
New Tecumseth, Ontario
A remarkable detach home located on a quiet peaceful street with very little traffic. Priced to sell and the perfect Christmas gift to give yourself and your family. A move in ready home with all the big expensive things done for you. Brand new 50 yr transferable warranty steel roof, new limestone window sills, gutters with leaf guards and downspouts, A/C & Furnace in 2022, updated kitchen with quartz counters and backsplash, newer floors, and a finished cozy basement with tv area, gym area and corner fireplace. Park the cars side by side in the driveway, and a huge fenced backyard ideal for the kids and dogs. A truly well cared for home with very affordable monthly carrying costs. This is one of the best opportunities for a home in this market, don't delay. (id:50886)
RE/MAX Hallmark Chay Realty

