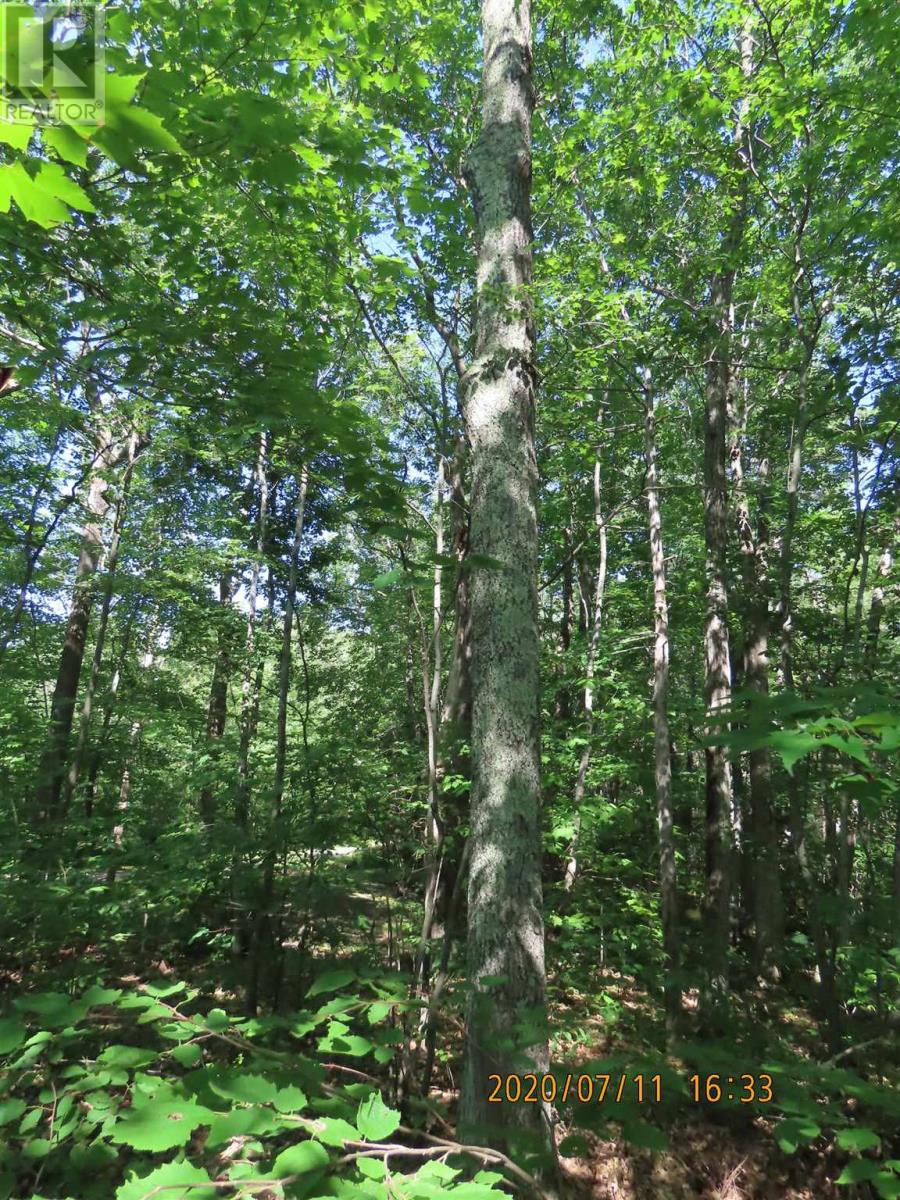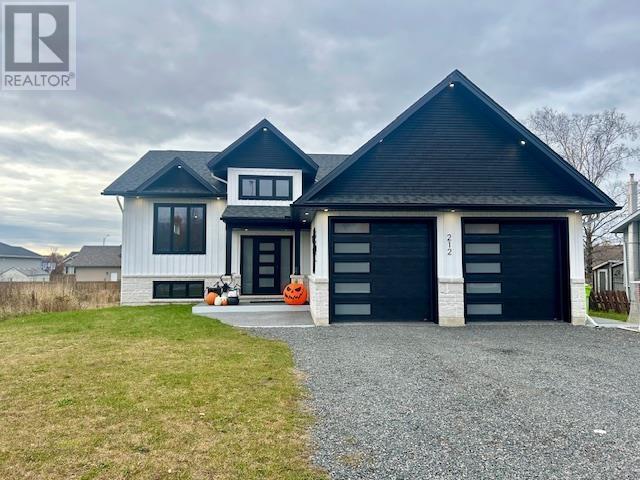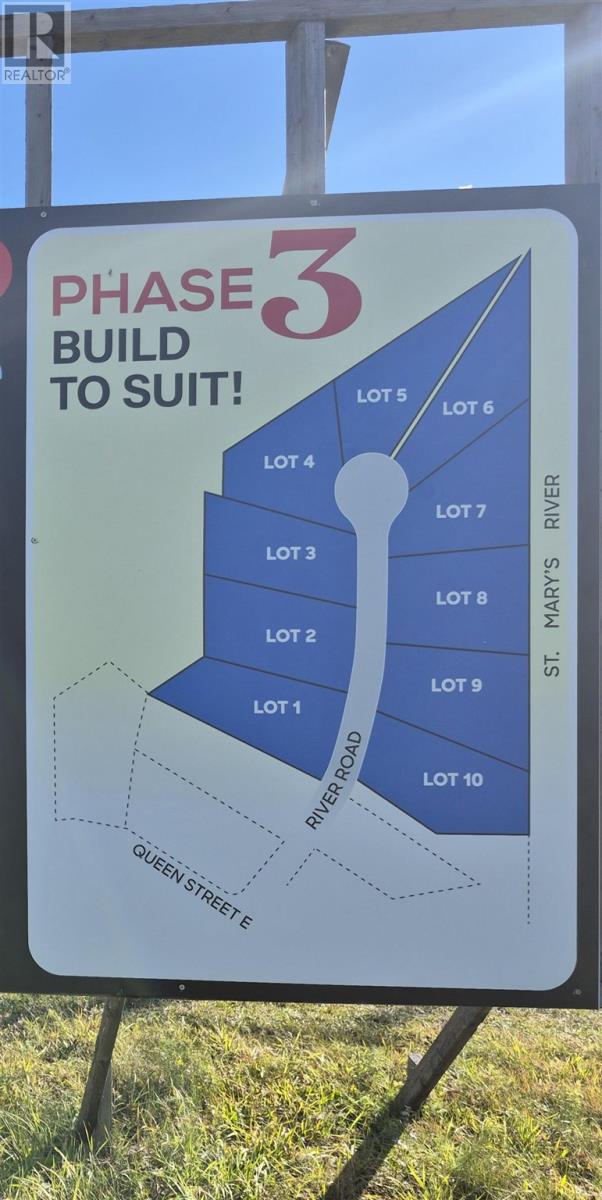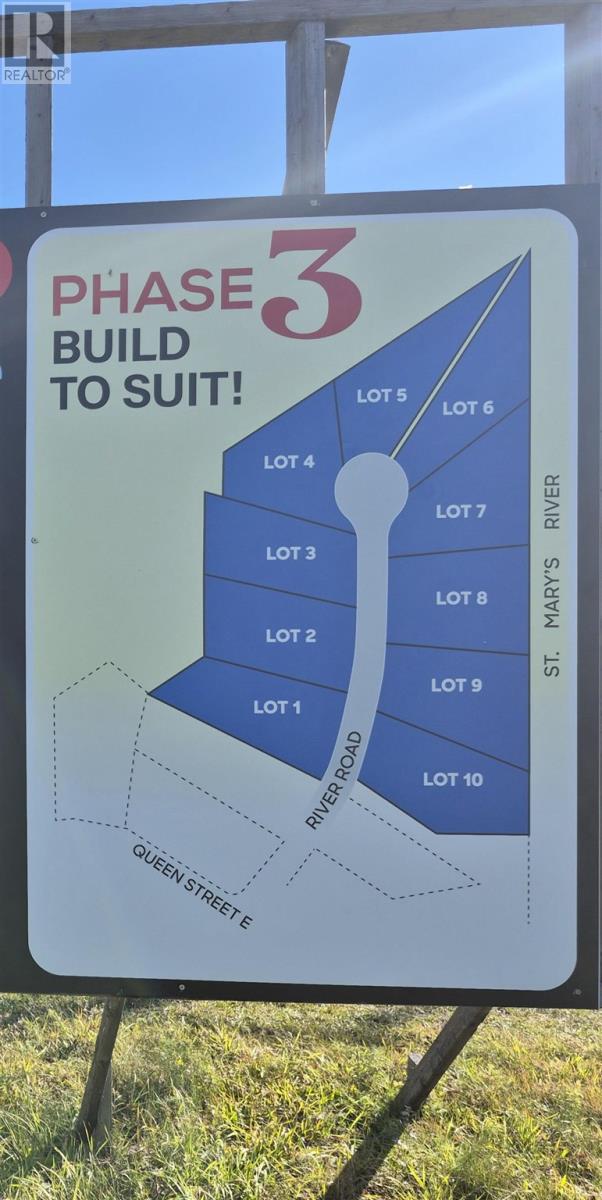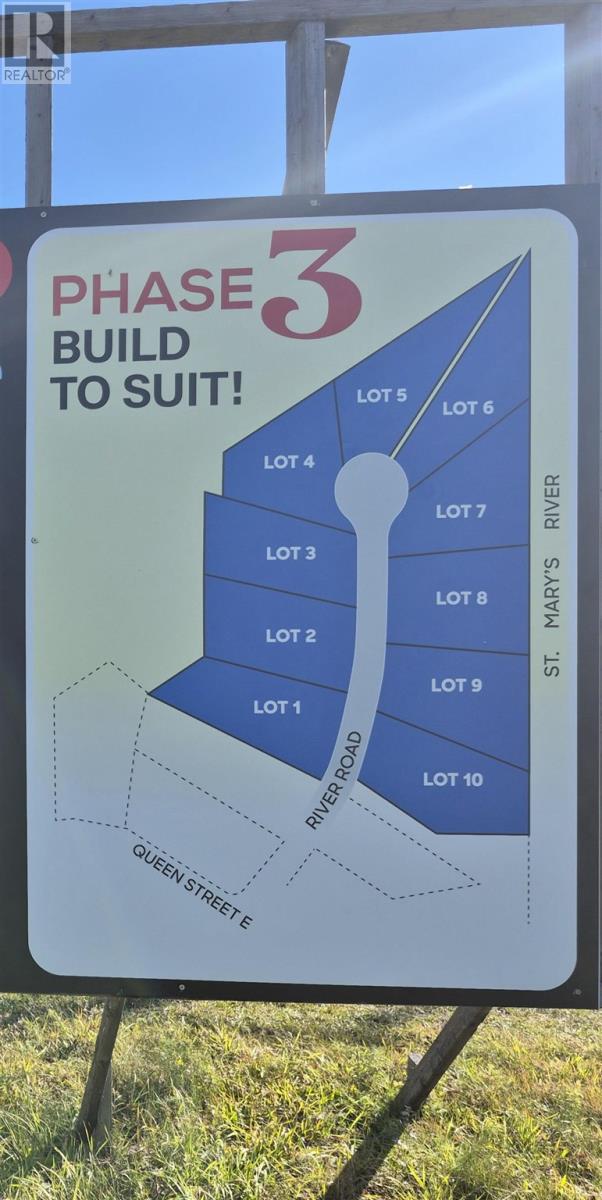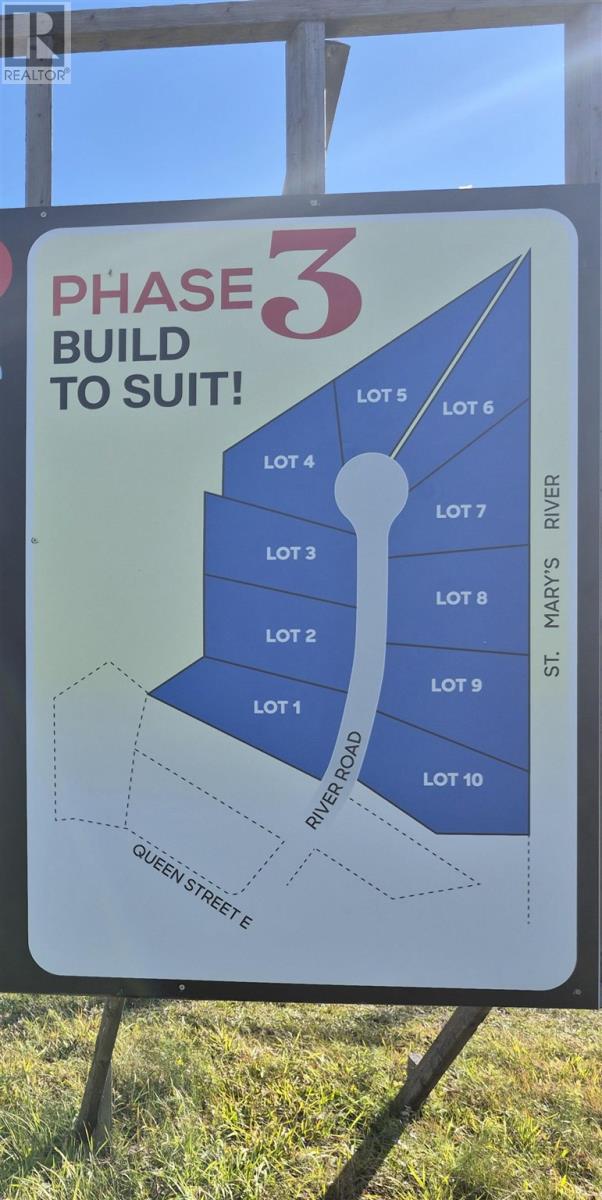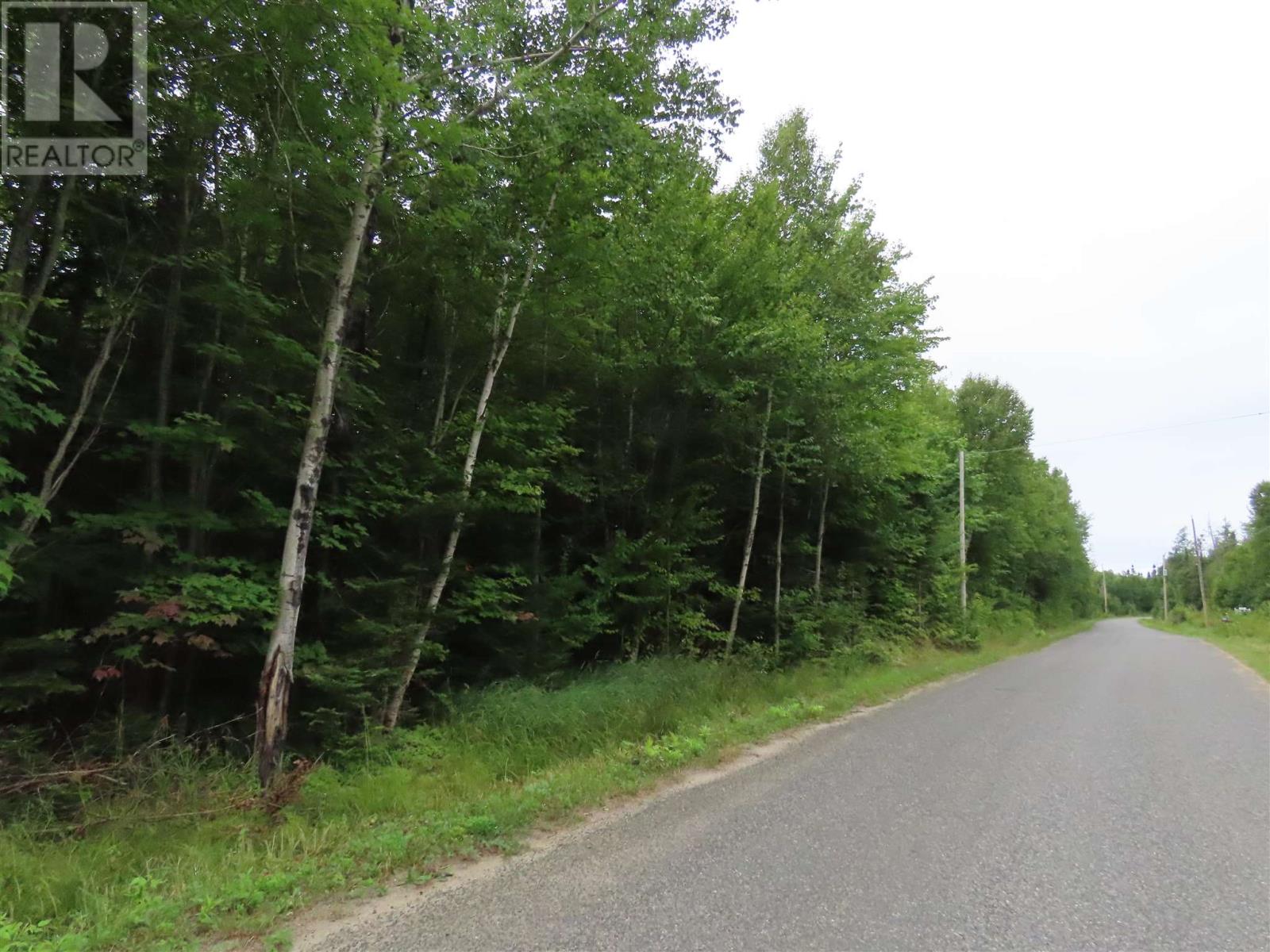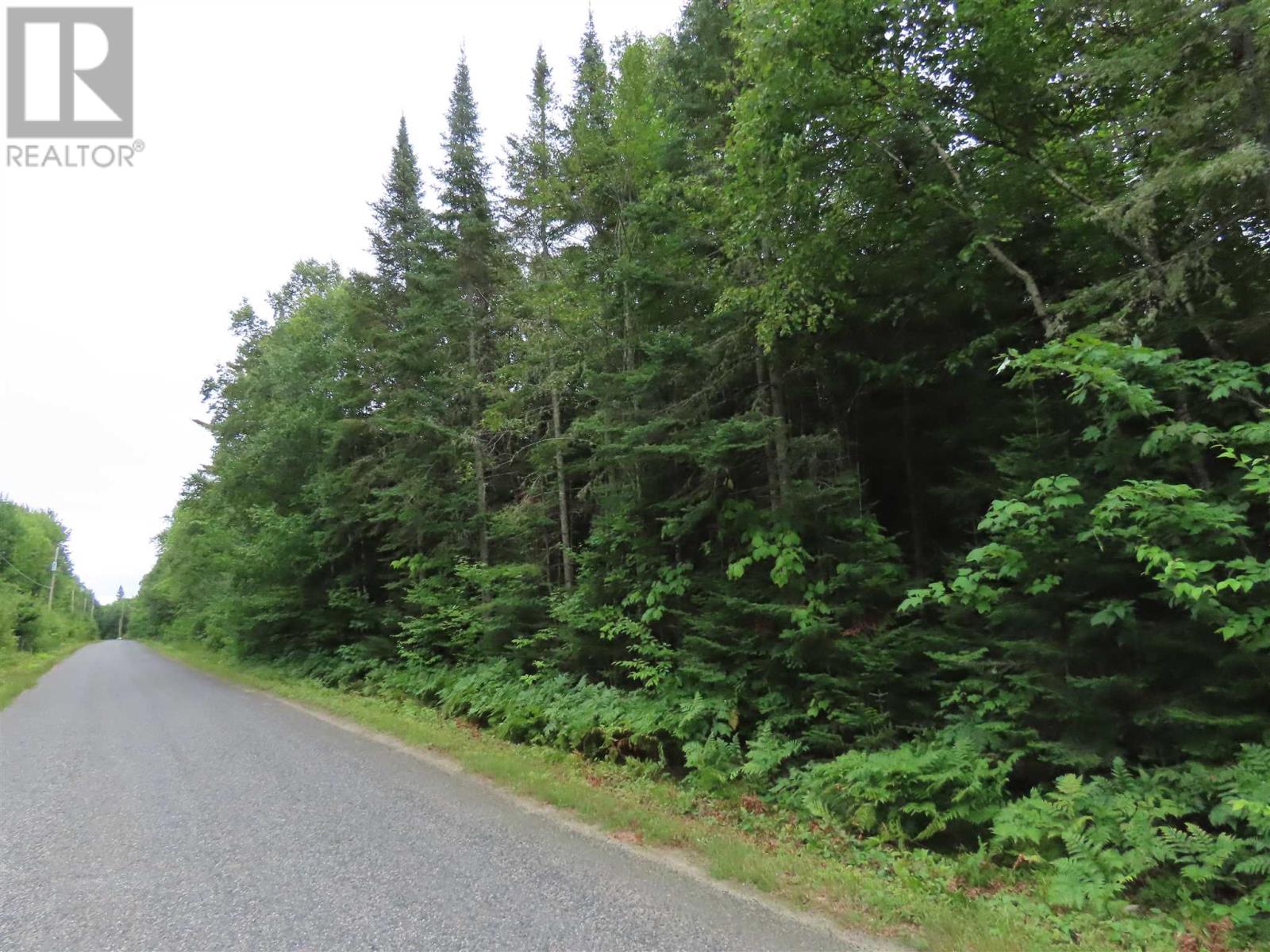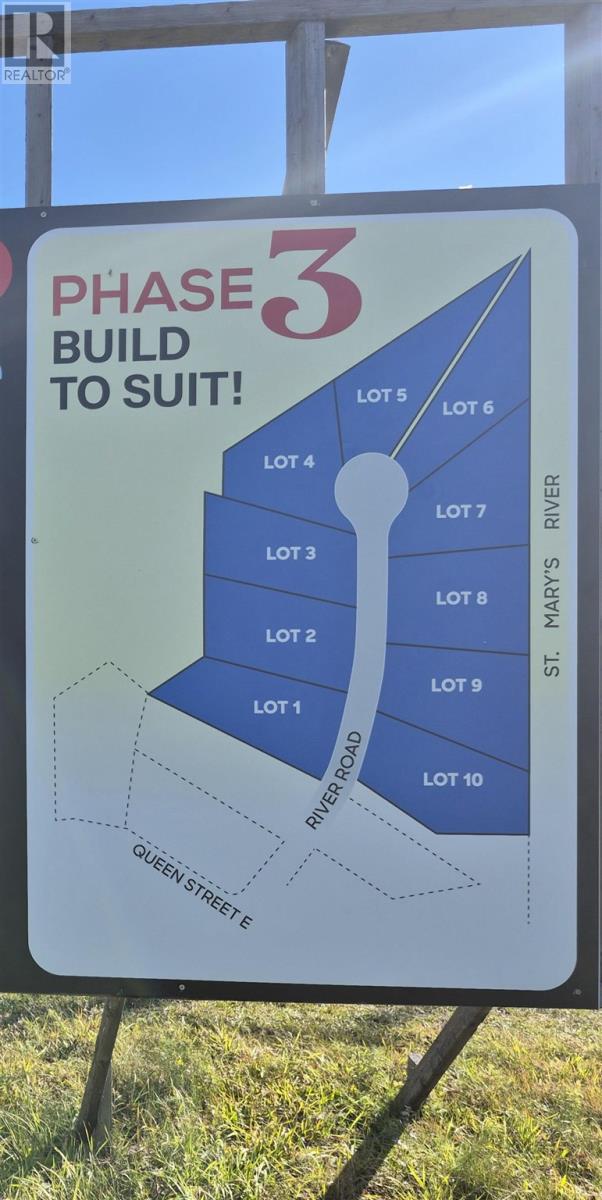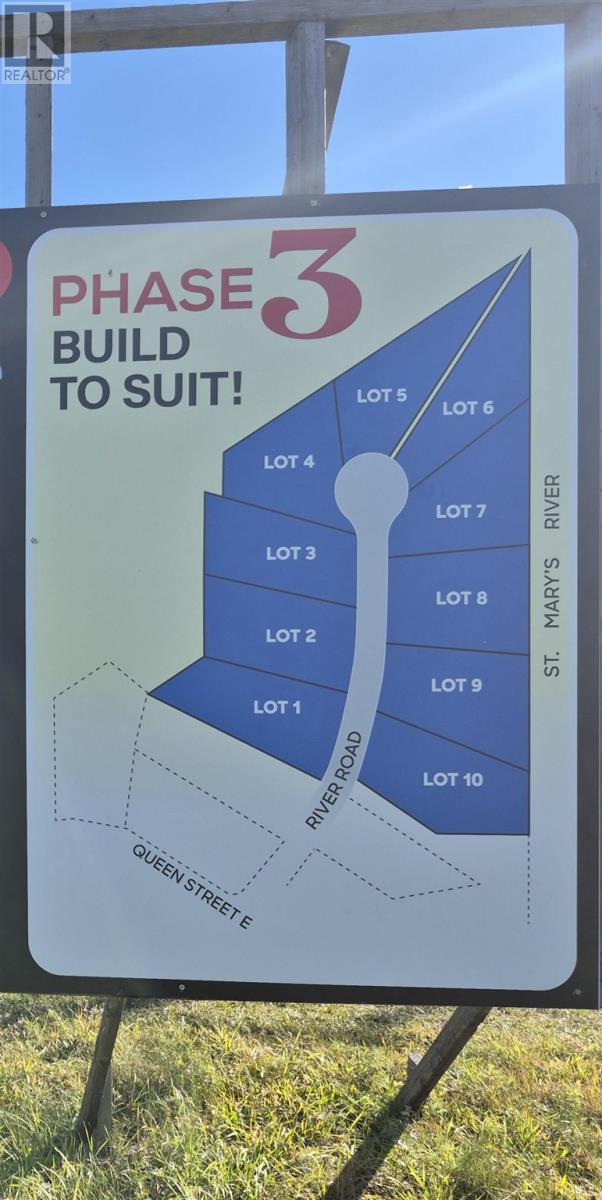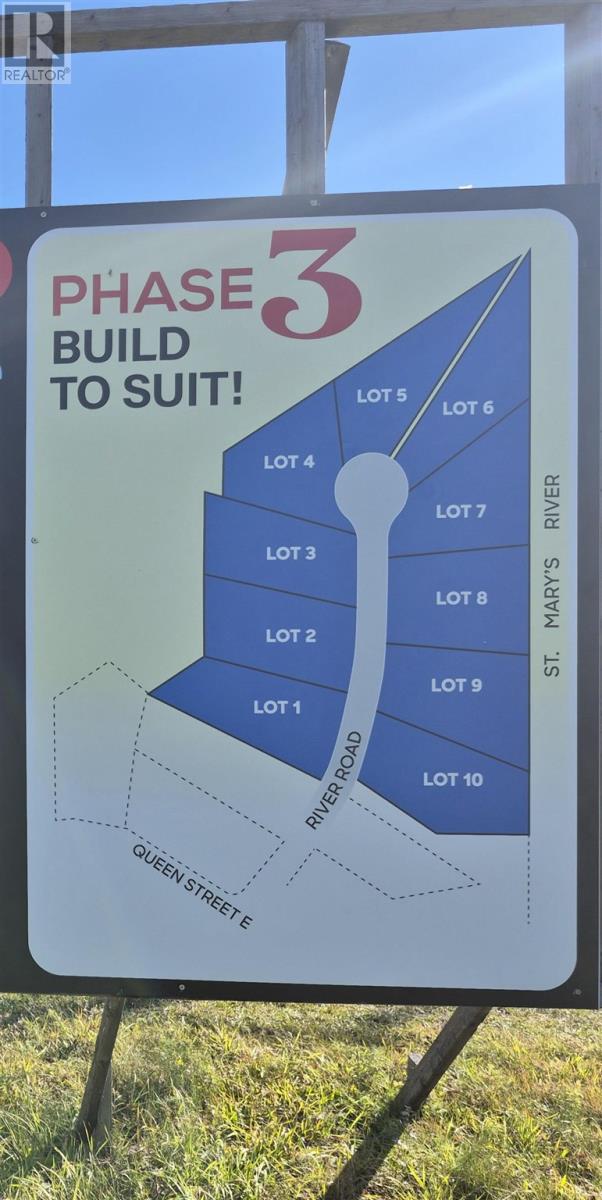Lots 17-20 S And T Line Rd
Hilton Twp St Joseph Island, Ontario
400 acres with frontage on the Koshkawong River in Hilton Twp. Cedar, maple, beech , birch, spruce and pine forest. Access from 20th Side Rd Allowance from Q and R Line Rd allowance and S and T Line Road allowance. No harvesting done in many years. (id:50886)
Eric Brauner Real Estate Brokerage
27 Melrose Avenue S
Hamilton, Ontario
Rare 3-unit opportunity in a quiet, tree-lined Downtown Hamilton neighbourhood. Steps to schools, shopping, parks, Tim Hortons Field, community centre, and with easy access to downtown and highways. Fully renovated from the studs, this 2.5-storey property is a legal duplex with a finished basement already roughed-in for a third self-contained unit, offering exceptional flexibility for investors or owner-occupants. The main floor includes 2 bedrooms and 1 bath, plus exclusive use of the finished basement with 2 more bedrooms, 1 bath, and a large rec room, easily converted to a separate suite. Both main and basement spaces are vacant, ideal for moving in or maximizing rental income. The upper unit spans the 2nd and 3rd floors with 3 bedrooms, 2 full baths, and a private rear patio. All major updates are done: wiring, plumbing, windows, insulation, drywall, roof, soffits, and fascia, ensuring low-maintenance ownership for years ahead. Live in one unit and rent two, or lease out all three for strong cash flow. The backyard has been converted to plenty of parking, perfect for added income during football season. With potential for a future 4-plex conversion and 6 months of free professional property management included, this is a rare chance to secure a high-performing 3-unit investment in a prime Hamilton location. (id:50886)
Real Broker Ontario Ltd.
212 Greenfield Dr
Sault Ste. Marie, Ontario
This absolutely stunning custom built home boasts an open concept living area featuring 13' high vaulted ceilings, beautiful white oak flooring throughout and garden doors off the dining area to a south facing sundeck. The well thought out kitchen design is complete with white quartz countertops, a large island for entertaining, ample storage and a custom pot filler. The main floor features 3 bedrooms and 2 luxurious bathrooms including an oversized ensuite with a double vanity and large walk-in shower. The fully finished walk out basement is spacious yet cozy and includes 2 bedrooms and a third 4pc bathroom. Modern black and white Fraser board and batten siding, Epoxy floor in the double attached garage, ICF basement, Epoxy floor in the laundry room and on both front and side walk ways. Close to the hospital and in a great school district. You won't want to miss this one! (id:50886)
Castle Realty 2022 Ltd.
Lot #2 River Rd
Sault Ste. Marie, Ontario
Last estate lot subdivision in Sault East . Private quiet location. Ideal soil building conditions. Excellent water flow and quality. No forced builder or building material provider. Includes Well. (id:50886)
Castle Realty 2022 Ltd.
Lot #6 River Rd
Sault Ste. Marie, Ontario
Last estate lot subdivision in Sault East . Private quiet location. Ideal soil building conditions. Excellent water flow and quality. No forced builder or building material provider. Includes Well. (id:50886)
Castle Realty 2022 Ltd.
Lot #5 River Rd
Sault Ste. Marie, Ontario
Last estate lot subdivision in Sault East . Private quiet location. Ideal soil building conditions. Excellent water flow and quality. No forced builder or building material provider. Includes Well. (id:50886)
Castle Realty 2022 Ltd.
Lot #4 River Rd
Sault Ste. Marie, Ontario
Last estate lot subdivision in Sault East . Private quiet location. Ideal soil building conditions. Excellent water flow and quality. No forced builder or building material provider. Includes Well. (id:50886)
Castle Realty 2022 Ltd.
Wpt Sec 27 Marlette Dr
Havilland, Ontario
100 acres of forested hardwood and softwood on Marlette Drive. Hydro at road, maintained year round access. Great recreational land for building. Close to Lake Superior with access close by. (id:50886)
Eric Brauner Real Estate Brokerage
Ept Of W1/2 Sec 27 Marlette Dr
Havilland, Ontario
100 Acres of forested land on Marlette Drive Ley Twp Hydro at road, telephone/ Great recreational land for building Close to Lake Superior with access close by. (id:50886)
Eric Brauner Real Estate Brokerage
Lot #3 River Rd
Sault Ste. Marie, Ontario
Last estate lot subdivision in Sault East . Private quiet location. Ideal soil building conditions. Excellent water flow and quality. No forced builder or building material provider. Includes Well. (id:50886)
Castle Realty 2022 Ltd.
Lot #7 River Rd, Lot #7
Sault Ste. Marie, Ontario
Last estate lot subdivision in Sault East . Private quiet location. Ideal soil building conditions. Excellent water flow and quality. No forced builder or building material provider. Includes Well. (id:50886)
Castle Realty 2022 Ltd.
Lot #10 River Rd, Lot #10
Sault Ste. Marie, Ontario
Last estate lot subdivision in Sault East . Private quiet location. Ideal soil building conditions. Excellent water flow and quality. No forced builder or building material provider. Includes Well. (id:50886)
Castle Realty 2022 Ltd.

