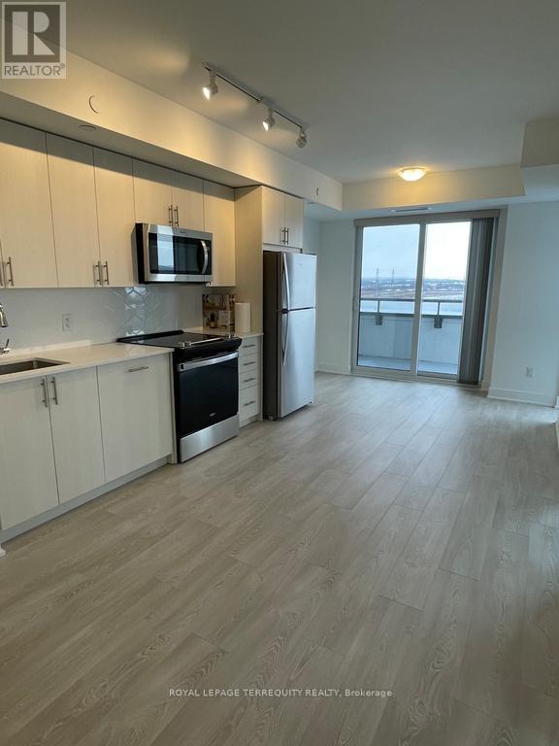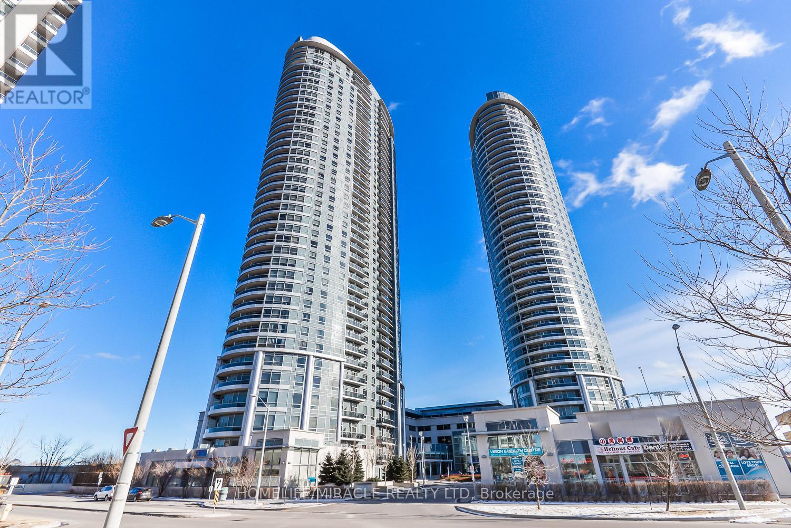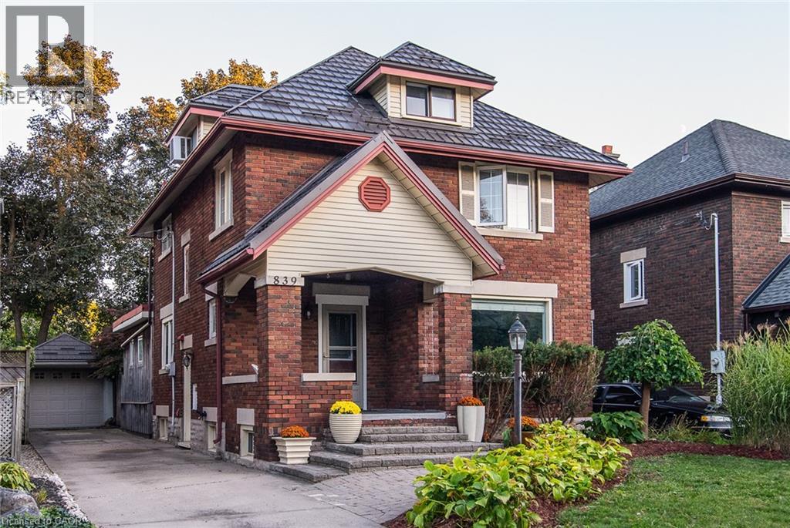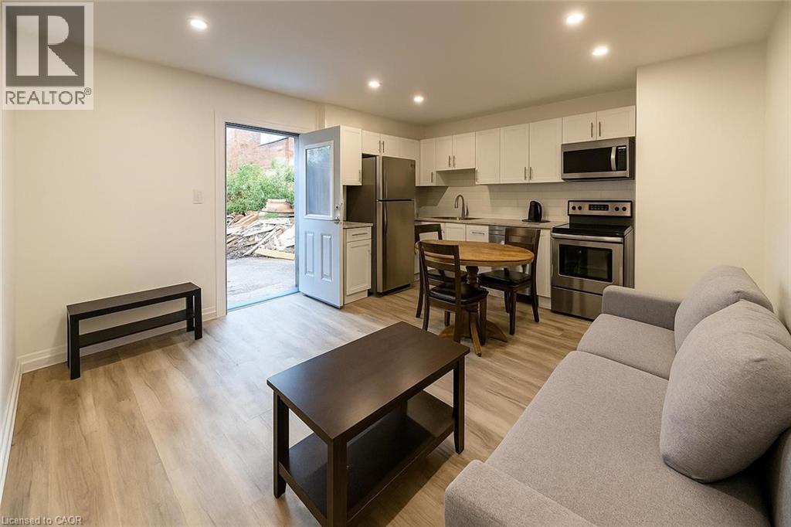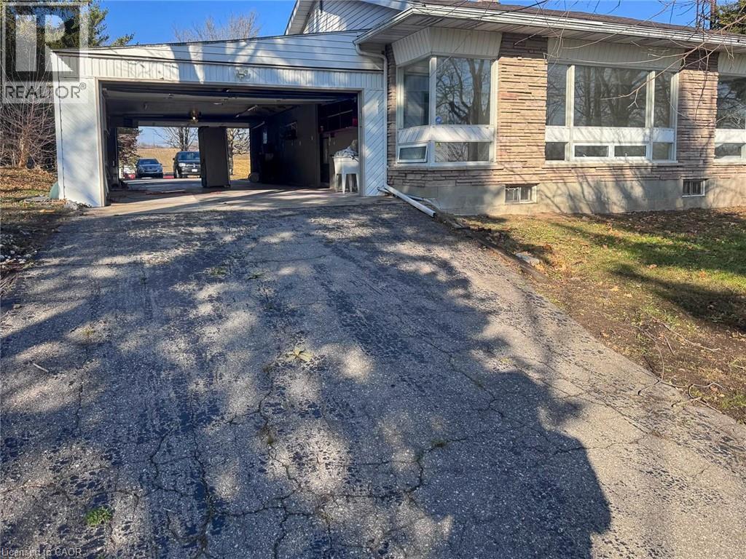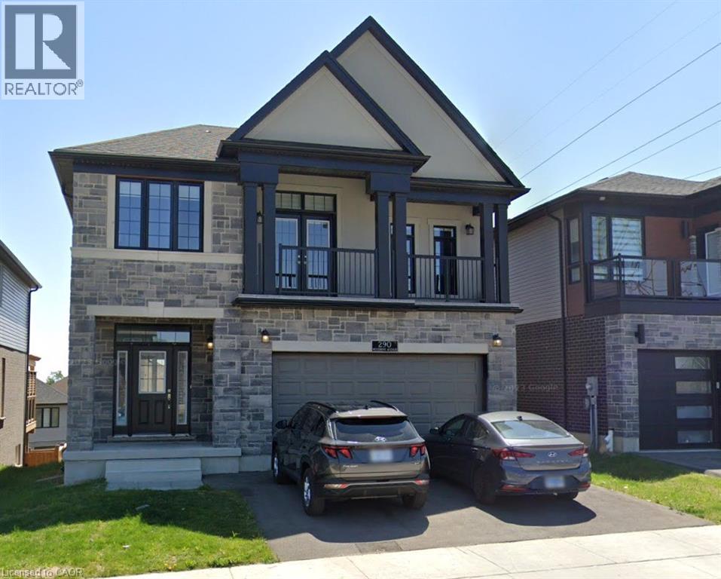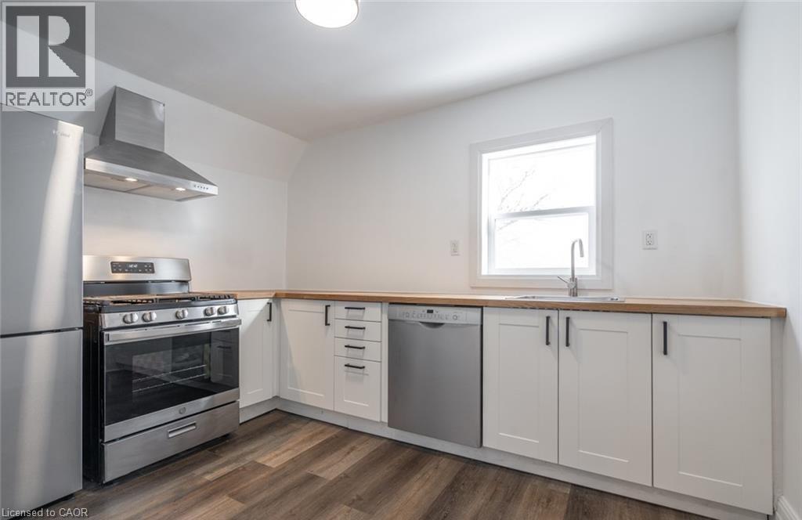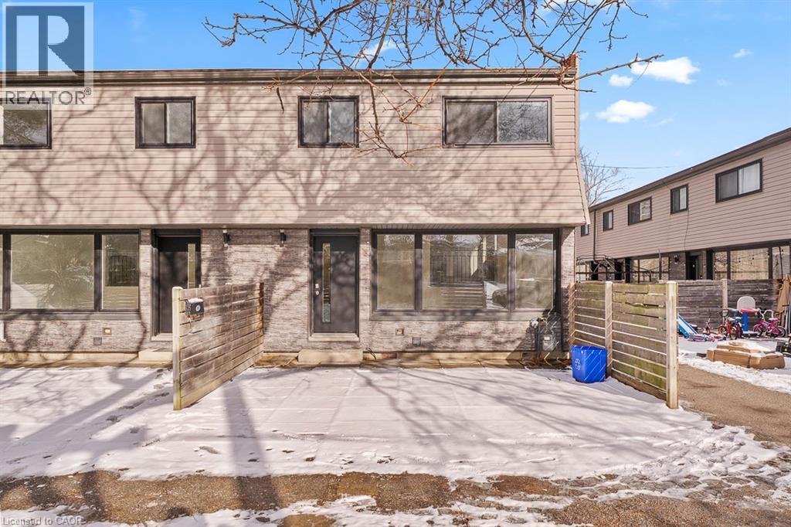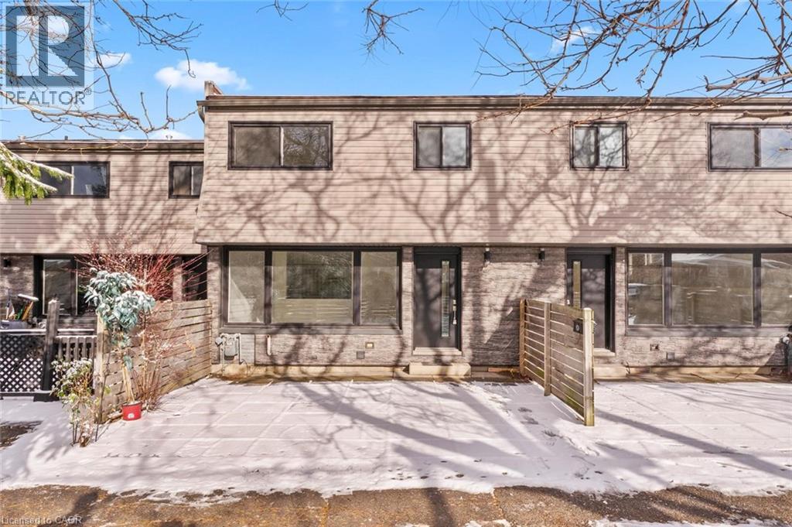Basement-2 - 182 Confederation Drive
Toronto, Ontario
Spacious one bedroom Basement-Independent unit with living and bedroom, kitchen and washroom. close to schools, parks, shopping, beaches etc (id:50886)
Century 21 Percy Fulton Ltd.
1737 - 2545 Simcoe Street N
Oshawa, Ontario
CORNER UNIT! 2 Bedroom, 2 Full Bathrooms, (737 sqft) With Wrap-Around Balcony, (additional 300sqft), Parking & Locker! U.C Tower 3. Brand New Build, Brand New Unit - Never Lived In. This Unit Is Very Bright, With Lots Of Windows & Natural Light - Corner/End Unit. Basic Rogers Wi-Fi, Internet Is Included. Quartz Countertops, Brand New "Full-Size", Stainless Steel Appliances, Brand New Custom Blinds. Very Spacious Unit With Open Concept Living/Dining/Breakfast/Kitchen. Fantastic Location - Steps From Grocery, Shopping and Transit. Close To Durham College and Hwy 407. Underground Parking Included. The Parking Spot Has Extra Space On One Side, Ideal For Wheelchair Loading If Needed. Parking & Locker On The Same UG2Level, No Stairs. 36" Door Frames In The Unit. Very Large Shower In The 3 Piece Ensuite Bath, Plus Extra Shelving For Storage Or Linens. Over-Sized Laundry Closet. Move-in ready, shows very well. Immediate Possession Available or 30-45 Days. Bright & Spacious Corner Unit. (id:50886)
Royal LePage Terrequity Realty
2826 - 135 Village Green Square
Toronto, Ontario
Live in one of Scarborough's most sought-after Tridel communities! This sun-filled 1-bedroom suite at Solaris features a fantastic layout, amazing natural light, and a breathtaking unobstructed east view. Enjoy a lifestyle of total convenience - TTC at your doorstep, minutes to STC, Kennedy Commons Plaza, Highway 401, top restaurants, shopping, and everyday essentials. Perfect for anyone looking for comfort, convenience, and style in the heart of Agincourt! (id:50886)
Homelife/miracle Realty Ltd
839 Queens Boulevard
Kitchener, Ontario
Welcome to this gorgeous character-filled 2-storey home located on the prestigious, majestic and tree-lined Queens Boulevard. Perfectly blending historic charm with modern updates, this home is truly move-in ready. Main Floor Highlights: Spacious foyer leading into an open-concept living & dining room with newer engineered hardwood flooring Bright kitchen with raised panel oak cabinets and a built-in gas cooktop. Cozy main floor family room featuring a gas fireplace, 2-piece bathroom, large newer window, and a walkout to the deck & private fenced backyard with a tranquil pond Second Floor: Three comfortable bedrooms, Nicely appointed 4-piece bathroom with a glassed-in shower,Walkout access to a large flat rooftop area — ideal for a future sun deck or garden. Finished Loft Retreat: Exquisite loft bedroom with a gas fireplace and charming Juliet balcony — perfect for a private escape or playground for kids. Additional Features: Newer stylish metal roof.Updated wiring throughout. Family room addition with board & batten exterior Basement includes a laundry area plus an additional bright room with a wardrobe ideal as an office or den, cold room for preserves. Single car garage.This is a move-in-and-relax home with additional possibilities to make it your own. Located on one of Kitchener's most sought-after boulevards, this property combines timeless charm with thoughtful updates — an opportunity not to be missed! This is a Hospital Quiet zones with all sirens off. (id:50886)
RE/MAX Twin City Realty Inc.
27 Queenston Street Unit# 5
St. Catharines, Ontario
Be the first to live in this 5 unit building that is currently being renovated and ready to be viewed. Each unit is 500 sq feet and features independent heating and cooling with heated tile floors in the washrooms. There is an internet package available, parking is available, and hydro is the responsibility of the tenant. (id:50886)
Keller Williams Complete Realty
375 Blue Lake Road
St. George, Ontario
AAA Tenant Appeal — Luxury Country Living Welcome to this beautifully upgraded 5-Bedroom, 3.5-Bath Country Bungalow set on a picturesque estate-style lot in sought-after St. George. Enjoy a spacious layout featuring a separate living and dining room, a sunken family room with walk-out to the pool patio, and a bright, updated kitchen complete with a large bay window overlooking the yard and dual skylights for natural light. The primary suite offers an ensuite bath, walk-in closet, and walk-out to the pool area. The home includes newer appliances, ensuite laundry, and a wrap-around driveway with two road entrances—perfect for multi-car households. Relax and entertain with an in-ground pool, gazebo, mature landscaping, and generous outdoor space. The heated oversized double garage with front and rear overhead doors suits hobbyists, trades, or additional storage needs. This home is part of a larger 174-acre farm, and the lease includes only the fully upgraded home, garage, and immediate yard. Please note: The rear farmland has shared access along one side of the property, used occasionally by the owner for farming operations. Tenant pays hydro and propane only. Well water included. Easy access to Brantford, Cambridge, Ancaster, Hwy 403, schools, shops, and recreation. Room measurements and lot size are approximate and provided for information purposes only. All updates are as reported by the landlord; further details available upon request (id:50886)
RE/MAX Realty Services Inc M
290 Woodbine Avenue Unit# Upper
Kitchener, Ontario
**Upper Unit For Lease – Available From February 1st!** Discover exceptional living in this spacious upper unit at 290 Woodbine Avenue, Kitchener, offering an impressive 4 bedrooms, 2.5 bathrooms, and 2,775 sq ft of beautifully designed space. Perfect for families, this home features bright, open-concept living areas, a modern kitchen, generous bedrooms, and stylish finishes throughout. Enjoy the convenience of 3 parking spaces (2 garage + 1 driveway) and a prime location close to top schools, parks, transit, and all essential amenities. Tenants are responsible for 60% of utilities. Move-in ready and designed for comfort—this is the perfect place to call home! (id:50886)
Exp Realty
198 Sherman Avenue N Unit# 2
Hamilton, Ontario
Discover this inviting 3-bedroom, 1-bath main and second floor unit, offering generous space and a functional layout perfect for comfortable living. Enjoy the convenience of in-unit laundry, along with access to a shared backyard. Parking is available at $100 per space per month, with the driveway located behind the home and accessed via the rear alley. Tenants are responsible for 65% of the property’s utilities. Located in a vibrant, amenity-rich neighbourhood, you’ll be just steps from local favourites—start your day with a coffee from Detour Coffee Roasters, grab delicious takeout from MaiPai, or enjoy the green space at Lucy Day Park. With Barton Village and The Centre Mall only minutes away, you’ll always have shopping, dining, and entertainment close at hand. This well-maintained unit offers convenience, character, and an unbeatable location—come take a look and make it your next home! (id:50886)
RE/MAX Escarpment Realty Inc.
8020 Derry Road Unit# 206
Milton, Ontario
Gorgeous Brand New Studio at Connectt Condominiums! Be the first to enjoy this modern, never-lived-in studio unit. Thoughtfully designed with a functional open-concept layout, this bright space features large windows, a walk-out balcony, and sleek contemporary finishes throughout. The unit offers a combined living/sleeping area, a stylish kitchen, a 4-piece bathroom, and convenient in-suite laundry, perfect for those seeking modern, low-maintenance living. Residents will enjoy an impressive selection of amenities, including a fitness centre, sauna, rooftop terrace with panoramic views, outdoor pool, pet spa, party and event rooms, BBQ area, cozy lounge spaces, and 24-hour concierge service. Situated in an excellent Milton location close to all amenities, shopping, restaurants, Milton District Hospital, green spaces, trails, and major highways, this unit also includes an exclusive underground parking space. Perfect for professionals or anyone seeking a sleek, urban lifestyle in a vibrant new community. (id:50886)
RE/MAX Escarpment Golfi Realty Inc.
105 Pinnacle Drive Unit# 55
Kitchener, Ontario
This move-in-ready home offers an open-concept main floor with a modern kitchen, breakfast bar seating, and a living room that opens to a private balcony overlooking walking trails. Upstairs features a spacious primary bedroom with a walk-in closet and ensuite, plus two additional bedrooms and a main bathroom. The walkout basement includes a rec room with access to a covered patio, a full bathroom, laundry, and great storage. An attached garage provides added convenience, and condo road fees means no Lawn maintenance for tenants. A fantastic rental opportunity in a quiet, desirable community! (id:50886)
RE/MAX Real Estate Centre Inc.
270 Montmorency Drive Unit# 513
Hamilton, Ontario
Welcome to this recently renovated 3 bedroom, 2 bathroom townhouse! The home features new flooring, an updated kitchen and a practical layout. Immediately as you walk in you are met with a bright and airy living room which is overlooked by a dining area. All 3 bedrooms are a good size! Great value for a wonderful home in a fantastic family area! All applicants must provide a credit check, job letter, references and a rental application. (id:50886)
RE/MAX Escarpment Realty Inc.
270 Montmorency Drive Unit# 512
Hamilton, Ontario
Welcome to this recently renovated 3 bedroom, 2 bathroom townhouse! The home features new flooring, an updated kitchen and a practical layout. Immediately as you walk in you are met with a bright and airy living room which is overlooked by a dining area. All 3 bedrooms are a good size! Great value for a wonderful home in a fantastic family area! (id:50886)
RE/MAX Escarpment Realty Inc.


