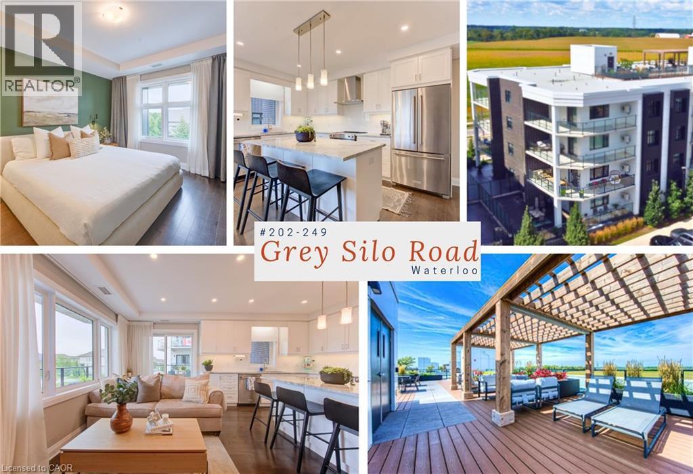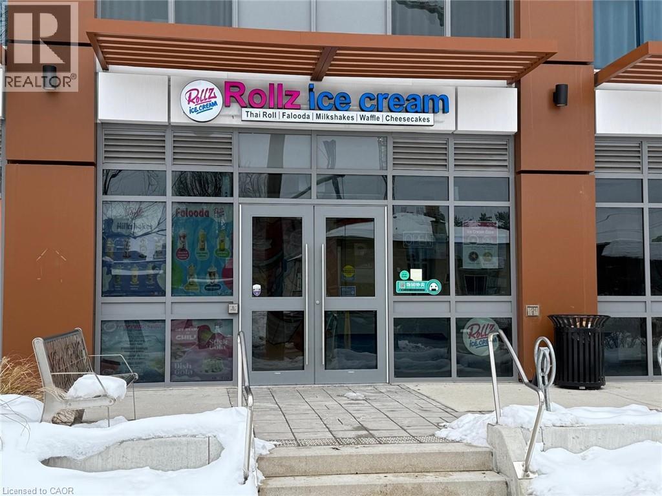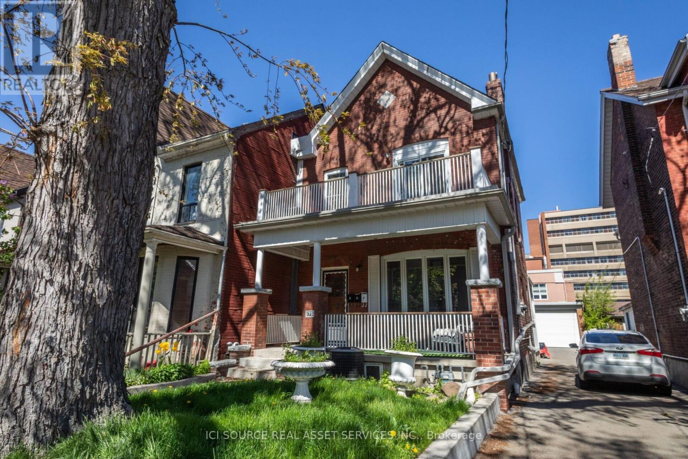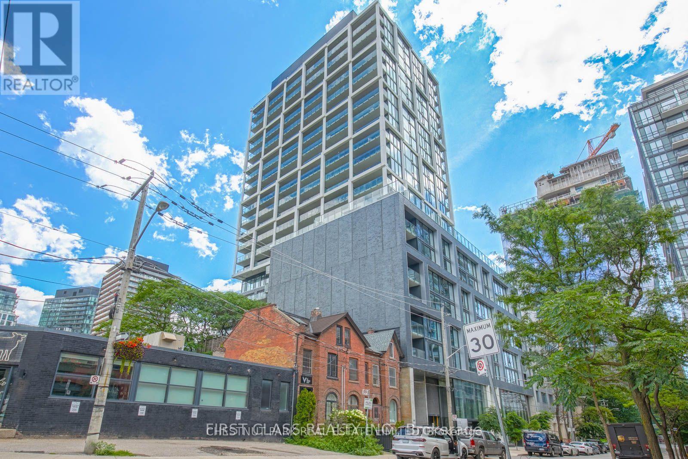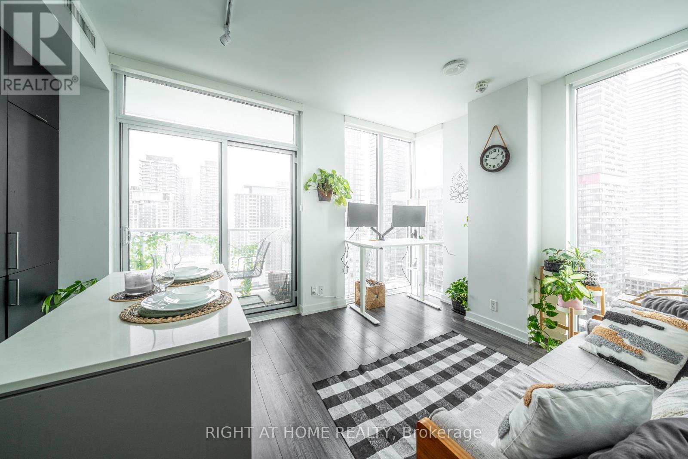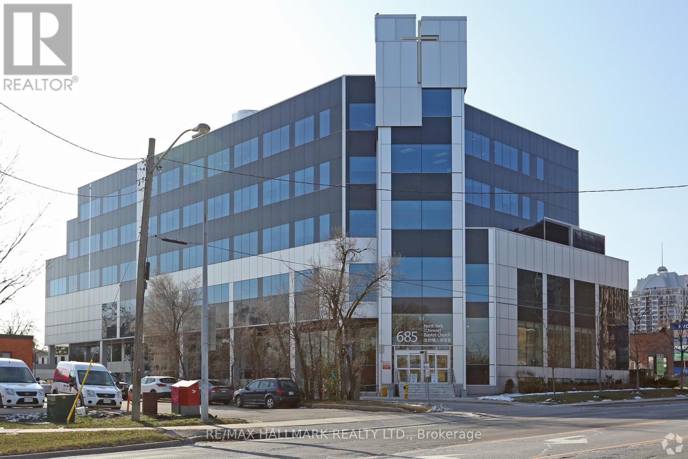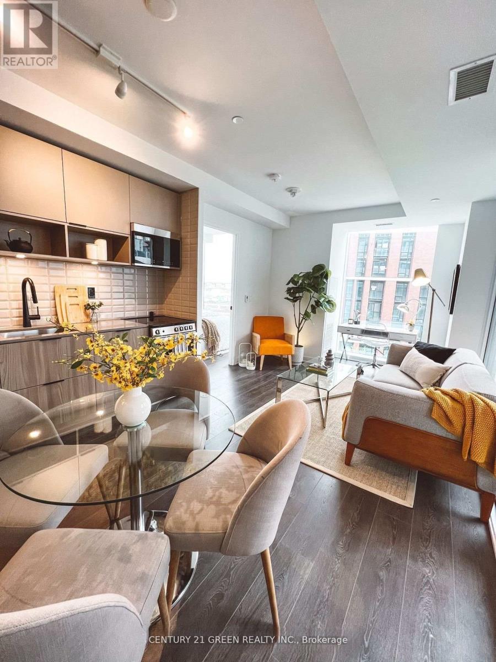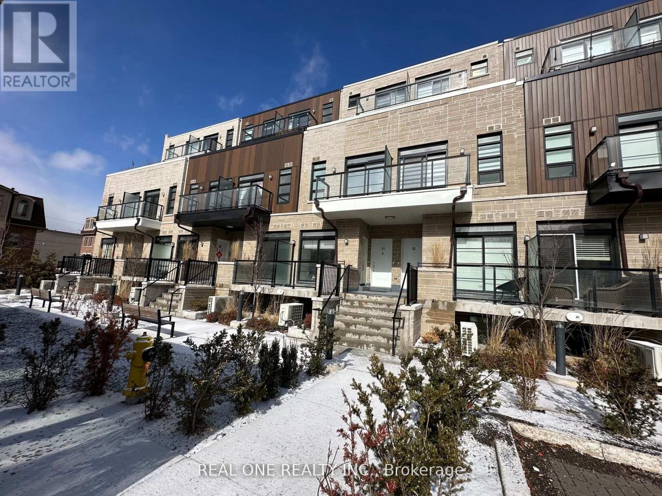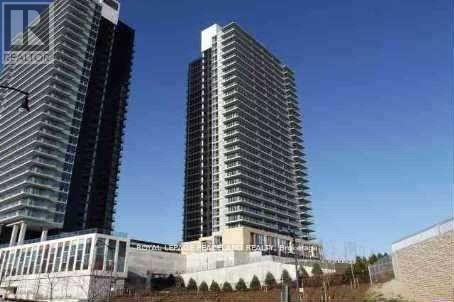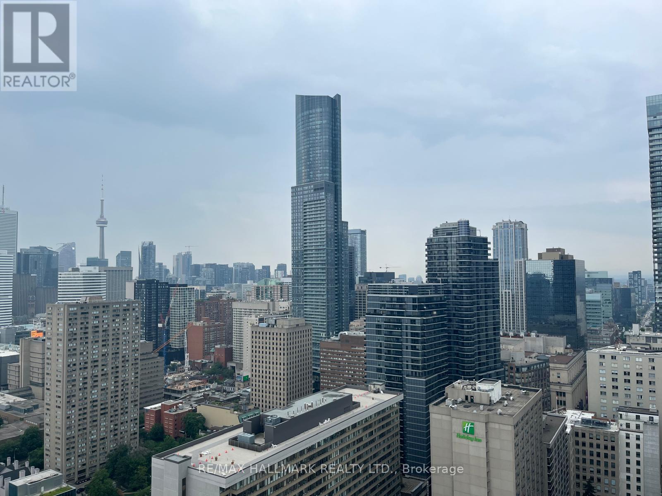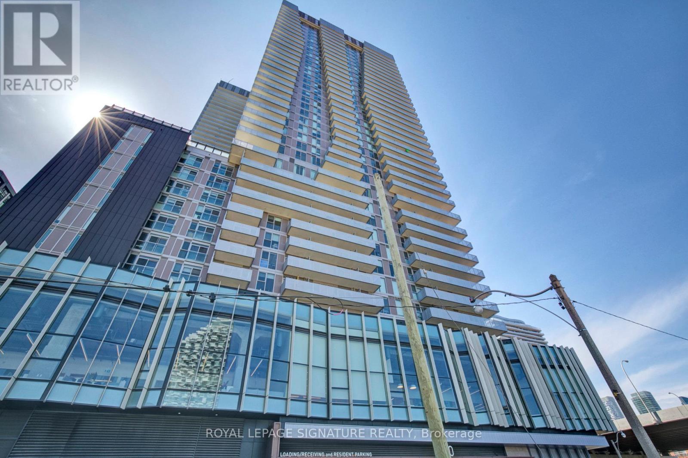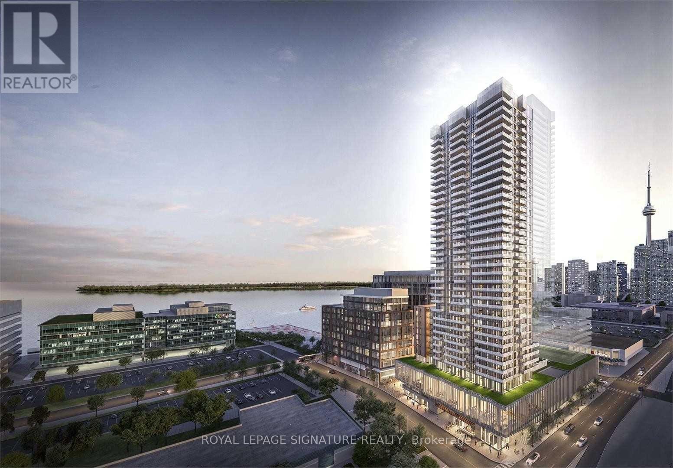249 Grey Silo Road Unit# 202
Waterloo, Ontario
Prepare to fall in love with this rare corner condo where sophisticated design meets everyday indulgence with over 1100 sqft of living space. From the moment you step inside, you’re welcomed by wide hallways, 8.5 ft ceilings, and sunlight streaming through expansive windows. At the heart of the home, the chef’s kitchen commands attention with its dramatic quartzite island, custom drawers, soft-close cabinetry, and full suite of KitchenAid appliances. Subtle details—USB outlets, under-cabinet lighting, and dimmer switches—make the space as functional as it is beautiful. The living/dining area flows effortlessly to a spectacular 320 sq ft wrap-around balcony. Imagine sipping morning coffee with the sunrise, hosting dinner outdoors, or filling the space with lush container gardens—this balcony is a private oasis large enough for both lounging and entertaining. Retreat to the serene primary suite with double closets customized for style and storage, and a spa-inspired ensuite featuring a walk-in tiled shower with bench seating and sleek quartz vanity. The versatile second bedroom doubles perfectly as a guest room or home office, while the 4-piece main bath with a soaker tub offers a touch of everyday luxury. Added conveniences include in-suite laundry, engineered hardwood floors, built-in closet systems, and a smart thermostat. Life here extends far beyond your walls. Head to the rooftop terrace where panoramic views stretch over farmland and skyline. With fire tables glowing, BBQs sizzling, community gardens thriving, and stylish lounge spaces, it feels like a private resort in the heart of Waterloo. Add two parking spaces (one underground with locker, one at-grade near the entrance), plenty of visitor parking, and meticulous landscaping, and the package is complete. All this in the coveted Grey Silo community—steps to Rim Park, Grey Silo Golf Course, and endless trails, with shopping, dining, and universities just minutes away. This is condo living at its finest. (id:50886)
Keller Williams Innovation Realty
308 King Street N Unit# 109-110
Waterloo, Ontario
Excellent opportunity to own a well-established ice cream and dessert shop at 109/110-308 King Street North in Waterloo. This business is fully equipped, well maintained, and ideally positioned in a high-traffic area surrounded by universities, student housing, retail plazas, and convenient transit access. Known for its rolled ice cream, frozen treats, waffles, and specialty desserts, the shop attracts consistent foot traffic and offers strong visibility. A solid business in a thriving location don’t miss this opportunity. (id:50886)
Century 21 Right Time Real Estate Inc.
3 - 179 Markham Street
Toronto, Ontario
3 Bedroom Basement Apartment near Queen-West / Trinity Bellwood's. *ONE MONTH'S RENT MOVE IN BONUS** Available Immediately $2,500 per month. All utilities Included! Includes:- 3 Bedrooms & 1 Bathroom- Currently under renovations- Eat in kitchen- Two toned white slab cabinets- In suite washer & dryer- Air conditioning & Heating on separate system- Outdoor BBQ space- Parking available- No smoking inside- Under professional property management Minutes to: Trinity Bellwoods, shops, restaurants, amenities, U of T, Ryerson, George Brown, hospitals, Bloor St., College St., Queen St., Kensington Market, Financial Core, Toronto Western, 24 hour Queen &Bathurst Street Cars *For Additional Property Details Click The Brochure Icon Below* (id:50886)
Ici Source Real Asset Services Inc.
2004 - 55 Ontario Street
Toronto, Ontario
Incredible 2 bedroom corner unit in the heart of downtown. Available immediately. Fully furnished, Modern Loft style condo with 9 ft floor to ceiling windows which bathe the unit in natural light. Great layout and large South facing balcony giving you over 800 square feet of total living space. Parking and locker included and available immediately. Top Finishes And Upgrades (20K Builder Upgrade). Ceilings & Walls Are Smooth Drywall Painted. Gas Stove W/ Quartz Counters & Glass Tile Backsplash, S/S Appliances. Liv/ Walkout To Balcony With Lake And CN Tower View. Gas Hooked For Balcony BBQ. AAA location minutes from the financial district and the best of downtown Toronto. (id:50886)
Chestnut Park Real Estate Limited
1806 - 33 Helendale Avenue
Toronto, Ontario
Check out the interactive virtual tour! This bright 1 bedroom corner suite on the 18th floor offers a modern living experience with a functional layout, private balcony, laminate flooring throughout, built in kitchen appliances and an ensuite washer and dryer. The 488 sq ft suite features an efficient open layout with clean, contemporary finishes. Can also be rented furnished with existing furniture for $150 per month and a locker is available for $50 per month. Whitehaus Condominiums is ideally located in the Yonge and Eglinton neighbourhood, steps to shopping, dining, transit and everyday conveniences. Residents enjoy a strong selection of amenities including fitness facilities, an events room, ping pong area, artists studio and a large common terrace.The area offers excellent walkability. The Yonge Eglinton Centre is close by with Metro, LCBO and Rexall, along with many restaurants, cafes, bakeries and boutiques. Eglinton Park provides sports fields, tennis courts, winter skating rinks and a well maintained community garden.Transit access is outstanding with Eglinton Station offering subway service and multiple bus routes. Drivers benefit from quick routes across midtown and easy access to Highway 401 via Avenue Road.A clean, modern suite in one of midtowns most connected and vibrant neighbourhoods. (id:50886)
Right At Home Realty
512 - 685 Sheppard Avenue E
Toronto, Ontario
'A' Class Office Is Available. Perfect for medical uses or a Proffessional office. Close To Bayview Subways Stations. Easy Access To Highway 401. Ample Natural Light. Lots of parking. Well built out with large open area, waiting room and several triage rooms. (id:50886)
RE/MAX Hallmark Realty Ltd.
S549 - 180 Mill Street
Toronto, Ontario
Newly built Condo in Canary/Distillery District! Steps To Convenient Amenities, Grocery store inside the building (Marche Leo), YMCA, restaurant, cafes, Trendy Neighborhood Spots, TTC And Easy Access To Hwy and DVP. 2 Bedrooms + 2 Full Bath And 1 Underground Parking included. South West Views, Very Bright Unit with Spacious Outdoor Space. Split Layout Is Exceptionally Designed with Sunlight Through Floor To Ceilings Windows. The Master Bedroom Has A Walk-in Closet and a Beautiful Ensuite Bathroom. The Second Bedroom has A Large Closet, a Beautiful View, and a Very Large Bathroom With a Tub! *Pictures are from the previous staged listing. (id:50886)
Century 21 Green Realty Inc.
36 - 57 Finch Avenue W
Toronto, Ontario
Luxurious Stacked Upper Townhouse Located Near Yonge & Finch. Best South Facing With Huge Terrace! You Can See CN Tower From Your Terrace! Open Concept Layout, 9 Ft Ceilings, Wide Plank Designer Laminate Flooring, Contemporary Euro Design Kitchen & Bath, Porcelain Floors, Oak Stair Case. Upgraded Pot Lights, Shower Room! Walking Distances To Yonge St And To Finch Station. Secure Car Elevator Parking and One Locker Included In The Purchase Price! (id:50886)
Real One Realty Inc.
601 - 29 Singer Court
Toronto, Ontario
Luxury Concord Park Place. 1+1 App 718 Sq Ft. Stunning South City View. Indoor Pool, Sports Facilities. Excellent Location In North York. Close To Shopping, Subway, Go, Hospital, 401& 404 (id:50886)
Royal LePage Peaceland Realty
4003 - 85 Wood Street
Toronto, Ontario
Freshly painted stunning 775 sq ft corner unit, with an additional 132 sq ft Balcony space, boasts an abundance of natural light. Featuring 2 bedrooms, a study, and 2 bathrooms, with one Parking and Locker, the open-concept floor plan is both spacious and functional. Enjoy the convenience of one parking space and a locker. The large balcony offers magnificent southwest city views and CN Tower. Residents will appreciate the shared collaborative workspaces, the 6,500 sq ft fitness area, and the prime location at Church and Carlton. With Loblaws just across the street and steps to the TTC subway, Ryerson University, University of Toronto, George Brown College and OCAD University. Close to eateries, nightlife establishments, and the Eaton Centre. (id:50886)
RE/MAX Hallmark Realty Ltd.
2208 - 20 Richardson Street
Toronto, Ontario
Live By The Lake At Daniels' Master-Planned 'Lighthouse' Community. Fantastic Newer Development. Modern Finishes And Abundant Natural Light For This 1+1 Corner Unit. Lake And City Views From The Large 128 Sq Ft Balcony. Smart 592 Sq Ft Layout Including Den - Suited For Work From Home Professional. Easy Access To All Amenities, St Lawrence Market, Sugar Beach And Many Transit Options - An Absolutely Ideal Downtown Location. (id:50886)
Royal LePage Signature Realty
1010 - 20 Richardson Street
Toronto, Ontario
Live In Lighthouse Tower- Part Of A New Master Planned Community In The Midst Of Toronto's Waterfront Playground. A Corner Junior 1BR Suite With Separate Sleeping Area That Includes A Murphy Wall Bed. Modern Finishes And Lake Views. Luxury Appliances By Miele. Mirrored Closet Doors W/ Built-In California Closets - Transit, Sugar Beach, Lakefront Prom. Steps To St Lawrence Mrkt, Island Ferry, Union Station And More! (id:50886)
Royal LePage Signature Realty

