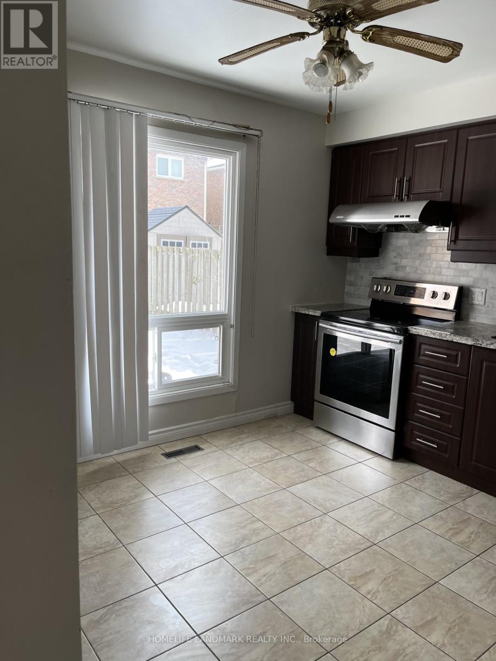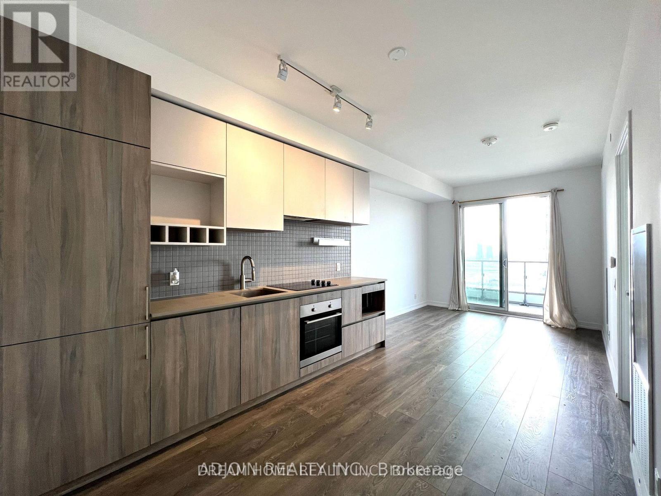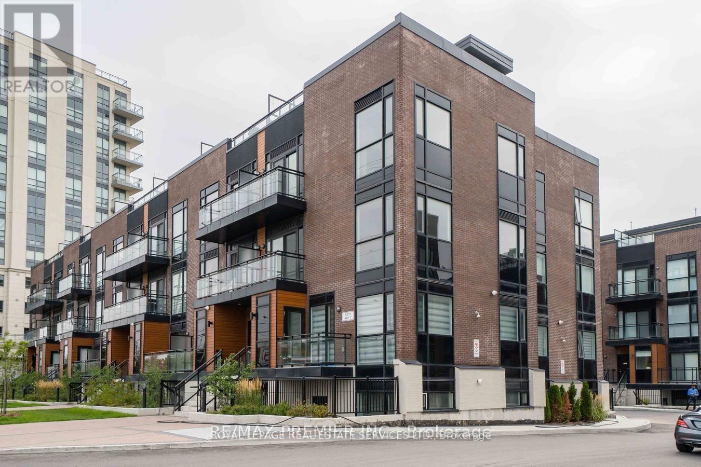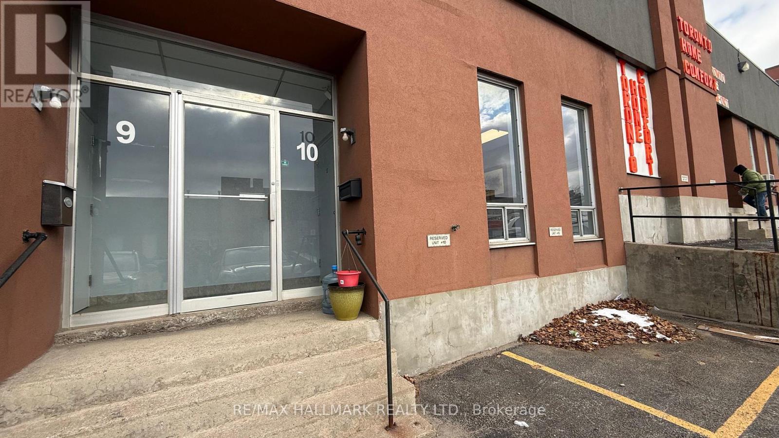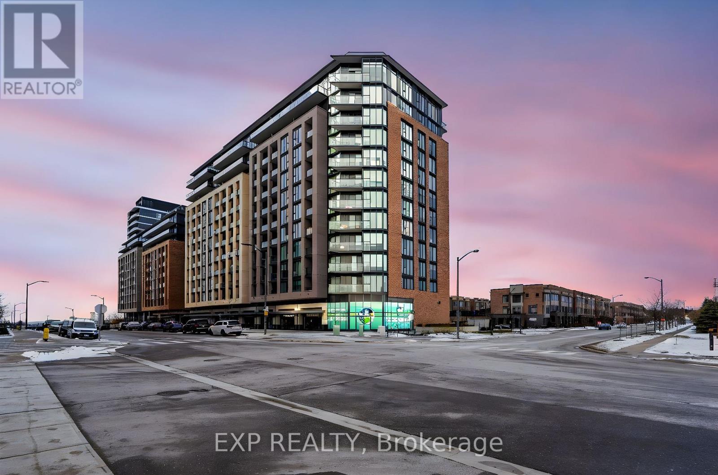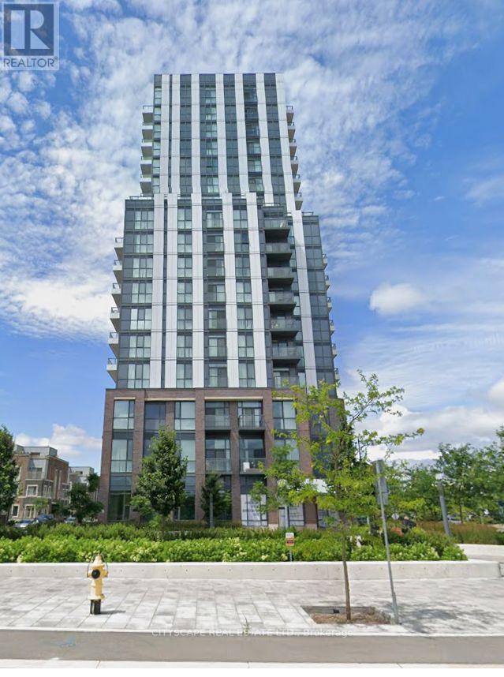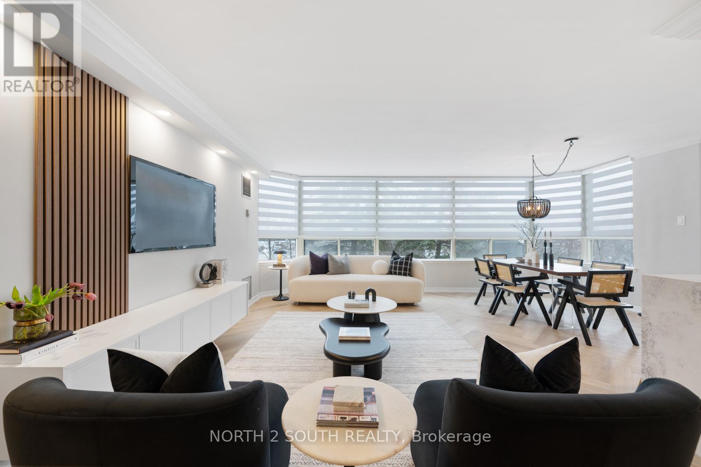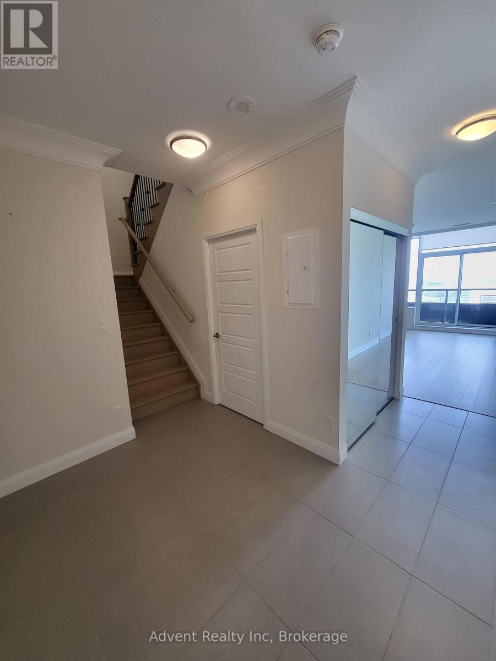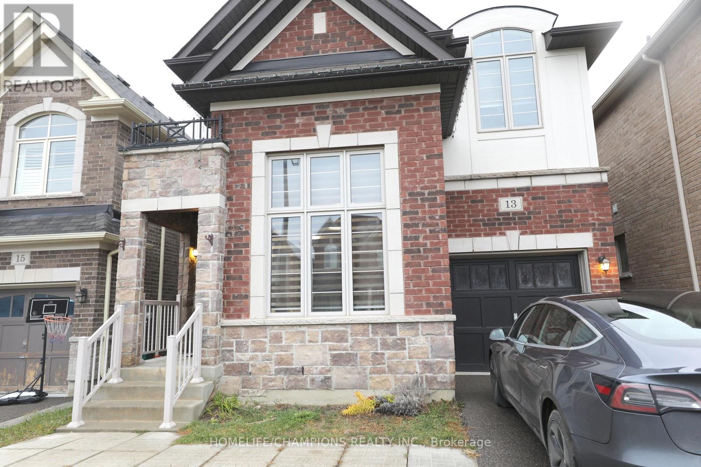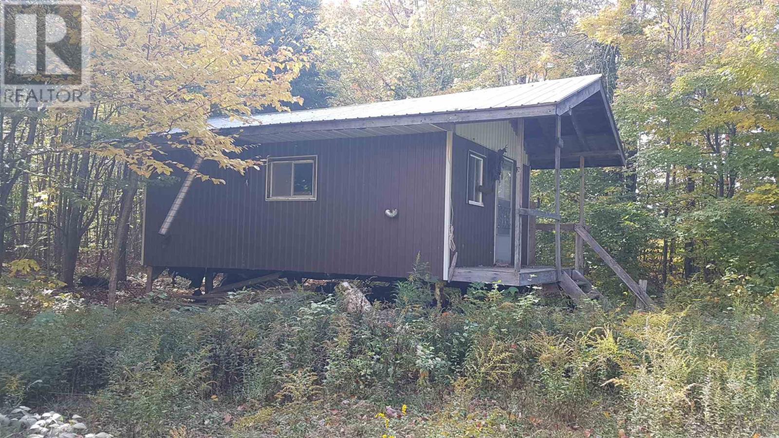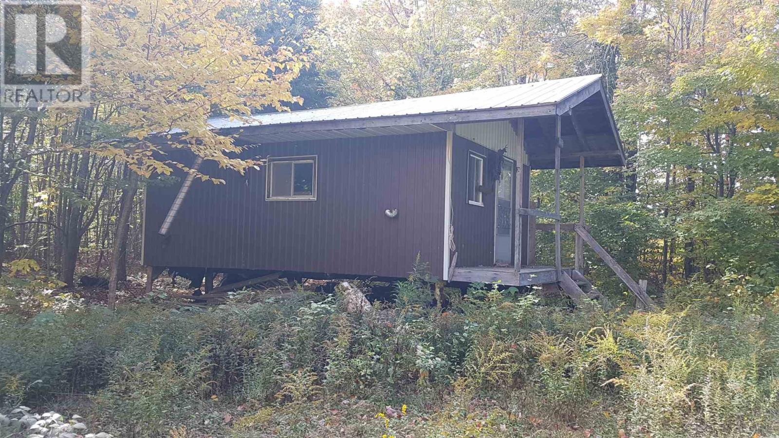114 Mercer Crescent
Markham, Ontario
Premium And High Demanding Community! Beautiful Three Bedrms. W/O to Yard Through Family Rm. Walking Distance To Top Ranking School Markville High School. Steps to Elementary School. Close To Go Station/ Community Center/ Markville Mall/ Groceries ...and Much More. (id:50886)
Homelife Landmark Realty Inc.
2111 - 950 Portage Parkway
Vaughan, Ontario
Radiant, sun-filled and spacious one-bedroom, one-washroom unit with unobstructed views. Features a functional open-concept layout, 9 ft ceilings, floor-to-ceiling windows, mirrored closets, and a modern kitchen with built-in appliances. Conveniently located minutes from Woodbridge Square, Vaughan Mills, Walmart, Costco, Winners, Chapters, and the TTC subway station. Rental parking available in the building. (id:50886)
Dream Home Realty Inc.
603 B - 5279 Highway 7
Vaughan, Ontario
2 Bedrooms Plus Den Townhome In Woodbridge. Stainless Steel Appliances, Granite Counter Tops And Island With Breakfast Bar. Nice Location. Public Transit Steps Away. Close To All Amenities, Plazas, And Highways. Oversize Terrace. One Underground Parking Spots. (id:50886)
Royal LePage Real Estate Services Ltd.
10 - 70 Don Park Road
Markham, Ontario
Located in the heart of Markham, Don Park Industrial Condos present owners and occupiers a rare opportunity to own exceptional warehousing and distribution space with direct access to Major Highways 407 & 404 and convenient access to transit.This prime location within Markham's industrial core further enhances the property's appeal, offering excellent connectivity, operational efficiency, and a strategic setting suited for a wide range of business needs. (id:50886)
RE/MAX Hallmark Realty Ltd.
730 - 100 Eagle Rock Way
Vaughan, Ontario
Modern Living Meets Urban Convenience at 100 Eagle Rock Way, Suite 730. Welcome to Unit 730, a bright and stylish 1+1 bedroom suite offering the perfect blend of comfort, convenience, and contemporary design in the heart of Vaughan. This beautifully maintained condo features 595 sq ft of thoughtfully designed open-concept living, complete with a rare oversized terrace-your own private outdoor escape with serene north-facing views. Inside, warm hardwood floors guide you through the airy living and dining area, ideal for relaxing or entertaining. The modern kitchen shines with stainless steel appliances, a built-in microwave, a built-in dishwasher, and ample storage. The spacious bedroom features a large wall of windows and double closet, while the versatile den offers the perfect space for a home office, study nook, or creative corner. Enjoy year-round comfort with central air, in-suite laundry, and inclusive maintenance fees covering heat, water, parking, and building insurance. Your new home also includes an owned underground parking space and an owned locker for added convenience. The building boasts fantastic amenities, including a rooftop deck/garden, sleek gym, party/meeting room, and plentiful visitor parking, making it an ideal spot for first-time buyers, downsizers, or investors looking to join one of Vaughan's most desirable communities. With easy access to transit, shopping, parks, and major highways, this suite delivers comfort, style, and unmatched convenience. Only 1 minute drive, or a 2-minute walk to the Go Station for easy commute downtown. (id:50886)
Exp Realty
511 - 38 Honeycrisp Crescent
Vaughan, Ontario
Mobilio Condo is ideally positioned in the lively Vaughan Metropolitan Centre and downtown Vaughan. This bright and stylish unit offers an open-concept kitchen and living area all enhanced by modern finishes. Carpet-free flooring-perfect for working professionals or small families. Commuting is effortless with quick access to Highways 400, 407, and Highway 7, plus convenient transit connections through VIVA, YRT, GO Transit, and the York-Spadina subway line at the VMC station. Residents can enjoy a wide range of on-site amenities, including a theatre room, fitness centre, lounge and meeting spaces, party room, guest suites, and an outdoor terrace with BBQs. The neighbourhood offers endless conveniences (id:50886)
Cityscape Real Estate Ltd.
304 - 7 Townsgate Drive
Vaughan, Ontario
This Absolutely Stunning 2 Bed, 2 Bath Corner Unit Condo Has Been Renovated Top to Bottom With Quality Finishings and Attention to Detail! Never Lived in Since Complete Reno. Designer decorated,Open Concept literally Has It All, Just Move In and Enjoy. Spa-Like Primary Ensuite With Ceasarstone Counters and Backsplash, New S/S Appliances, New Washer and Dryer, High End Waterproof Herringbone floors, Tons of Lighting, New Interior Doors, Zebra blind Window Coverings, black out blinds in bedrooms, Crown Mouldings, Panelling, Closet Organizers, Parking Spot for 2 Cars (id:50886)
North 2 South Realty
Ph6 - 15 Water Walk Drive
Markham, Ontario
One Of A Kind 2 Level Penthouse At Riverside. South West Corner With Amazing Downtown View. High Ceiling & Laminate Flooring Throughout. 3 Bedroom Layout With 1,523 Sqft. Master Bedroom With Walk-In Closet, 3-Piece Ensuite & Walk Out To Large Terrace. 2nd & 3rd Bedroom Have Double Closet And Clear South View. Steps To Public Transit, Lcbo, Banks, Super Markets And Many Retails. Easy Access To Hwy 7, 407, Downtown Markham And Future York University. Smoke Free Building. (id:50886)
Advent Realty Inc
1215 - 8 Rouge Valley Drive
Markham, Ontario
Welcome To The Luxurious York Condos! Luxury 1+1 Condo Unit At The Heart Of Downton Markham. This Beautiful One Bedroom + Den Unit Is Situated In The Highest Floor, Private Balcony With Unobstructed Views! Laminate Flooring Throughout. Built In Appliances, Open Concept Living & Dining Area, 9Ft Ceiling. Open Concept Design With Quartz Counter In Kitchen, Bright Living Space, Balcony Overlooking Pool View. Hotel Style Amenities! Viva Bus Stop At Door. Walk Distance To Theatre, Restaurants, Banks. Close To Groceries, YMCA, Hwy 407 & 404.One Parking And One Locker Included! (id:50886)
Century 21 Leading Edge Realty Inc.
13 John Moore Road
East Gwillimbury, Ontario
3 Bed 3 Bath Stunning Home in the Desirable Community of Sharon! This home Nestled in a Family Friendly Neighborhood with 115 foot Deep Lot. Two story Detached home with Oak Hardwood floor on the main Floor, Open Concept Kitchen with Granite Countertop & Backsplash. Upstairs, Spacious Primary Bedroom with Ensuite Bathroom & Walk-in Closet. All Bedrooms with Walk-in Closets. Energy Serving Home. Conveniently located minutes away from schools/parks/Go Train/ Highway 404/ Upper Canada Mall/South Lake Hospital/Costco/Restaurants/Community Center. (id:50886)
Homelife/champions Realty Inc.
Lots 16-18 Q And R Line
Hilton Twp, Ontario
300 acres of hardwood forest not harvested in many years. Hunting camp, recreational trails, large pond , very private area abuts crown land, access from Q and R Line unmaintained road allowance . (id:50886)
Eric Brauner Real Estate Brokerage
Q And R Line
Hilton Township, Ontario
800 Acres in Hilton Township with frontages on Q and R Line, S and T Line and 15th SD Rd township road allowances. Property consists of waterfrontage on Koshkawong River, Mixed hardwood, cedar, pine forest, trails ,hunting cabin, large pond, abuts crown land, very private area, gravel pit on 1 lot, Timber has not been harvested in many years. Potential for development . (id:50886)
Eric Brauner Real Estate Brokerage

