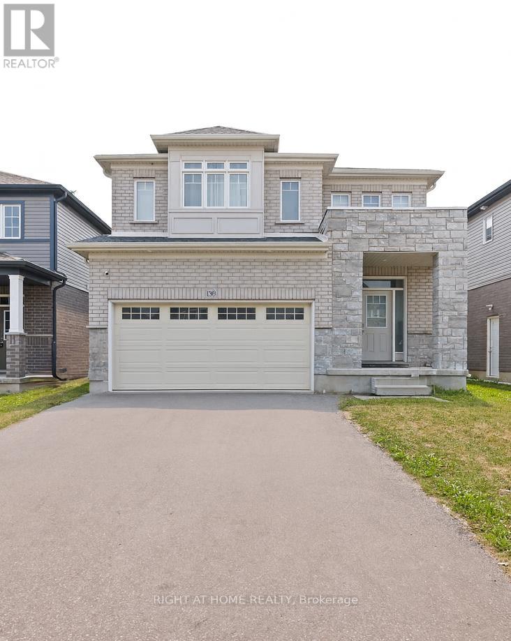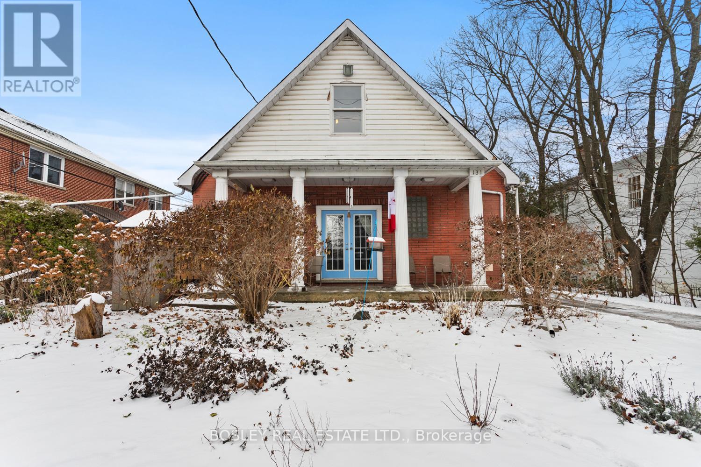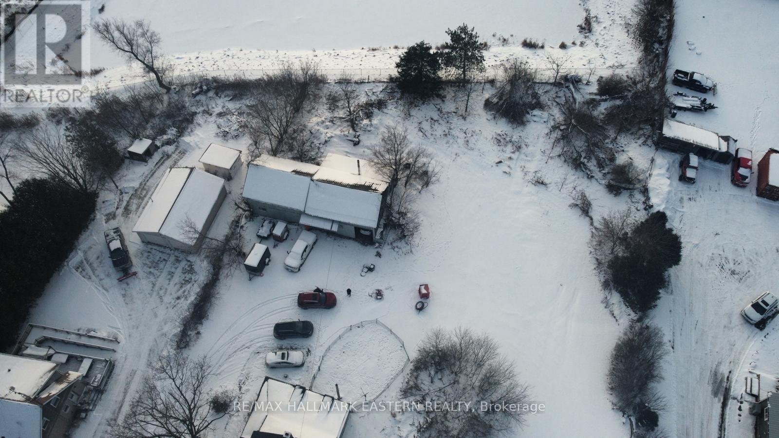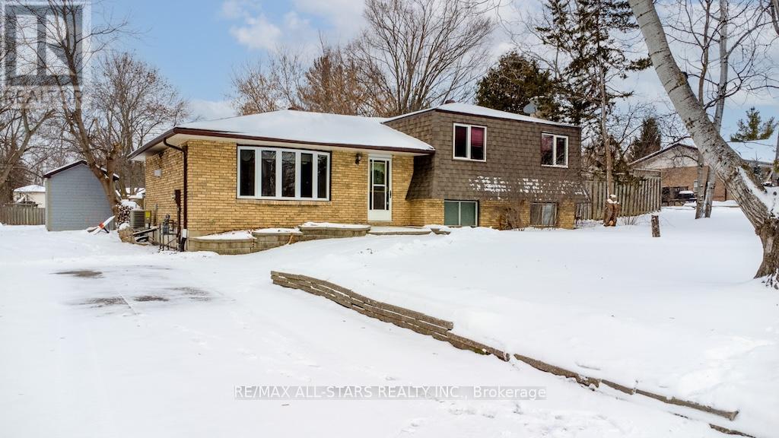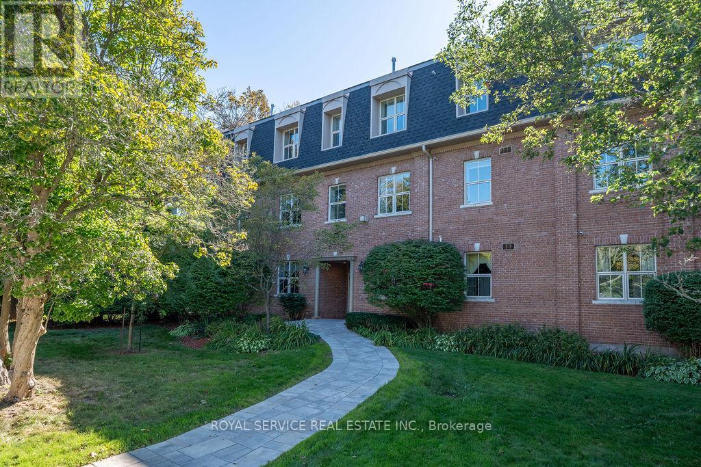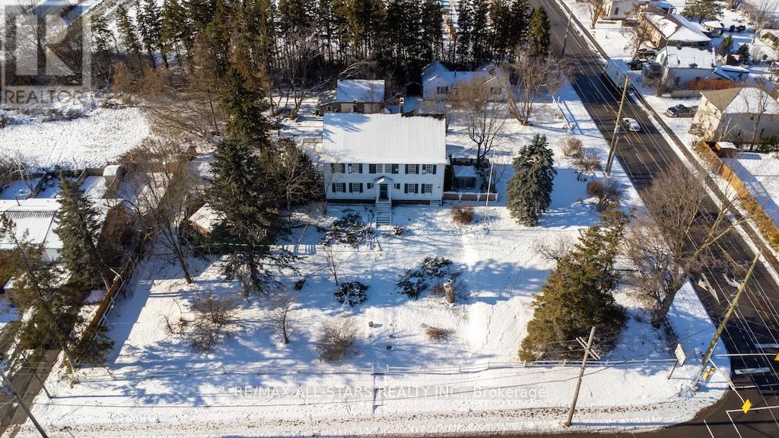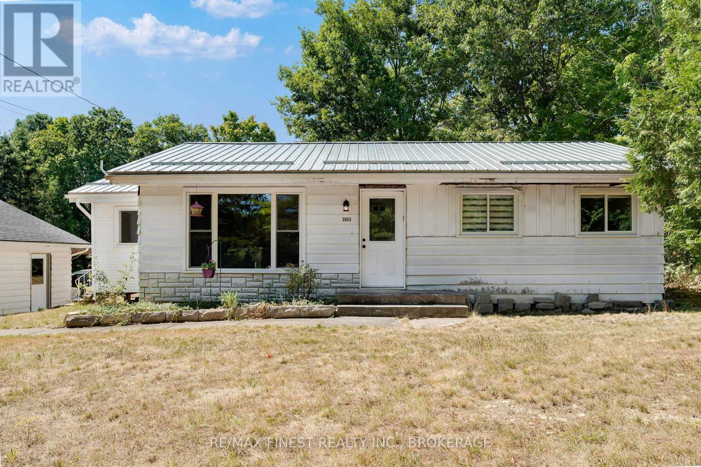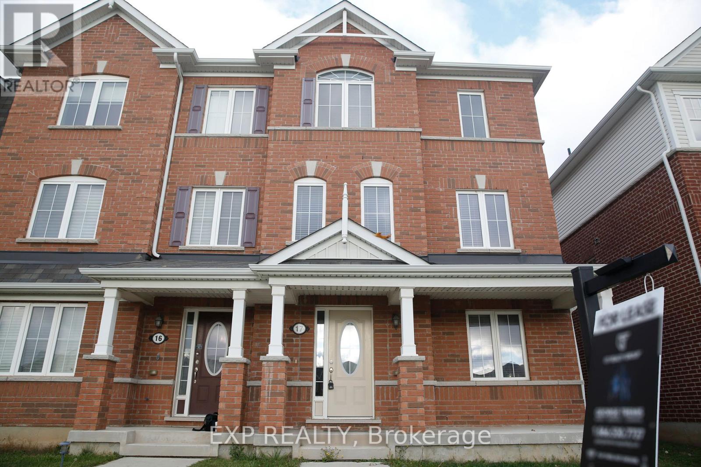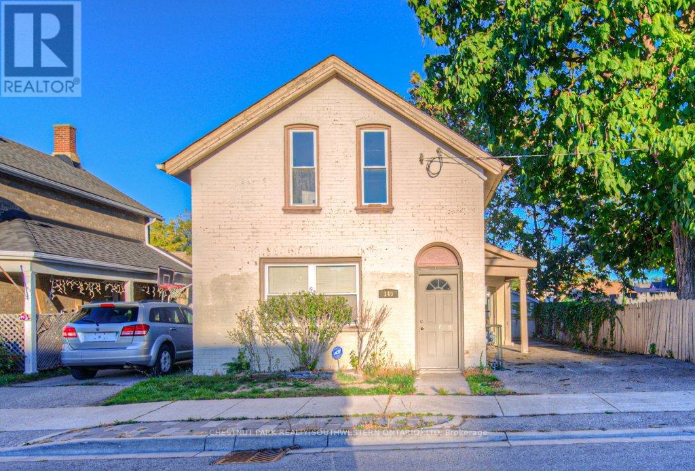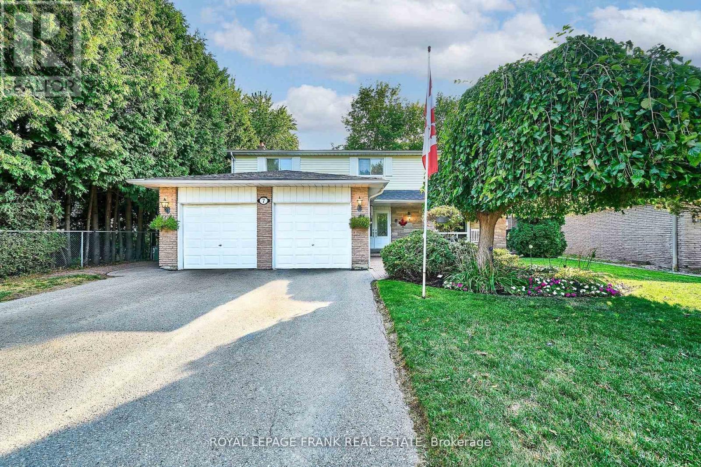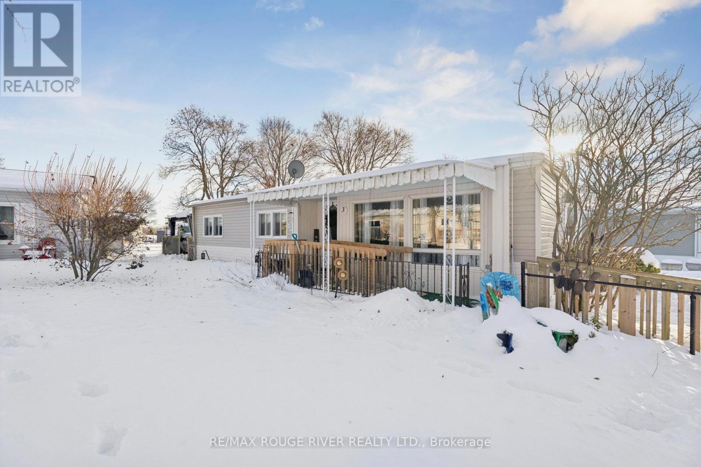139 Freure Drive
Cambridge, Ontario
MOTIVATED SELLER Welcome to this stunning 6-bedroom, 5.5-bath detached home located in one of Cambridges most desirable and family-friendly neighbourhoods. Built in 2020, this spacious and modern property offers a perfect blend of comfort, functionality, and style. The main level features 4 generously sized bedrooms and 4 bathrooms, including 2 with attached ensuites, one common full bath, and a powder room for guests. The open-concept living and dining area flows seamlessly into a modern kitchen, creating an inviting space for family gatherings and entertaining. The fully finished basement includes 2 additional bedrooms, each with its own attached washroom, along with a living area for extended family. Enjoy a beautiful park with a kids play area right behind the house, providing a lovely view and no backyard neighbours ideal for privacy and relaxation. The property also includes an in-built double-car garage and a private driveway (id:50886)
Right At Home Realty
131 King Street E
Cobourg, Ontario
A special multi unit investment opportunity in the "heart" of downtown Cobourg, history transformed what once was an original Baptist Church constructed in 1956, peacefully tucked along King Street. Now a legal 4plex, this property offers a multitude of uses, whether you desire multi generational living, or utilized as an investment/income generating property it's all up to your imagination! Comprising two MAIN floor units, loft style, uniquely designed for an inviting and unique space that welcomes you immediately. Two LOWER units, one more expansive with seperate entrances for all 4 units, ample parking and all of the old world charm of this beautifully in tack full brick building. A lovely location for the consideration of possible short term rental, enjoy a short walk to the Cobourg Beach and Marina, parks, locate eateries, grocery market and all of the additional beauty of this location and all the history that surrounds. A must view to appreciate, this multi unit property feels much like the comforts of a traditional home and could easily accommodate something that suits your own families personal needs. Excellent revenue, additional details and property features available to prospective buyers, a great way to get a better understanding of all the opportunity that lives within this piece of Cobourg's history books! (id:50886)
Bosley Real Estate Ltd.
134 County Road 40
Asphodel-Norwood, Ontario
Discover an exceptional opportunity to build in the heard of Norwood with this prime vacant lot, perfectly positioned within a quiet, family-friendly neighbourhood. Just minutes from the local community center, parks, and schools, this property offers an ideal setting for a custom home in a peaceful, small-town environment. Conveniently located close to grocery stores, shops, and ever-day amenities, the lot provides the perfect blend of tranquility and accessibility With plenty of space to design and construct our dream residence, this site is well-suited for buyers looking to enjoy the charm of rural living without sacrificing modern conveniences. Whether you're a builder, investor, or future homeowner, this parcel presents outstanding potential in a growing community-an opportunity not to be missed. (id:50886)
RE/MAX Hallmark Eastern Realty
13 Janet Drive
Kawartha Lakes, Ontario
Welcome to 13 Janet Drive, nestled in the serene Hamlet of Janetville. Perfectly situated for commuters to Peterborough, Lindsay, or the Durham region, this well-appointed side-split home was originally a three-bedroom but has been converted into a spacious two-bedroom with a large primary suite. It can easily be reverted to a three-bedroom over a weekend. Located in a family-friendly neighborhood on a private half-acre lot, this home features genuine hardwood floors throughout, an open-concept design, large sunlit rooms, and a cozy rec room with a fireplace. The expansive private yard offers ample space for both children and pets to play. From the moment you arrive, you'll notice the pride of ownership. Schedule your showing today! (id:50886)
RE/MAX All-Stars Realty Inc.
1 - 220 Church Street
Cobourg, Ontario
Enjoy a carefree lifestyle in the best location in Cobourg. Take a walk through the park....because, you are already in "The Park". The exquisite Victoria Park is just steps away from your front door. Or take a walk downtown.... the picturesque "Historic Downtown Cobourg" with all the restaurant/pub revival happenings and many new interesting shops and services. Follow the sunshine a few steps, down to the waterfront and ponder the ever changing Lake Ontario. Meet old friends at the harbour, for lunch, and stroll back home to your stunning Parkside Condo to "solve the worlds problems," with your guests, over coffee or a drink on the terrace, overlooking "your park". Feels like a vacation, it sort of is, and you deserve it, you've earned it. Two condos converted to one beautifully sumptuous space. Entertain many, if you like, in this spacious home or just enjoy the amount of room you are accustomed to without the maintenance. Enjoy this freshly updated space or add your discerning touches. Leave both your cars in your heated underground lot and walk to your advisers appointment. No more lawnmowers, no more shovels. It's time to LIVE. (id:50886)
Royal Service Real Estate Inc.
173 Lindsay Street S
Kawartha Lakes, Ontario
173 Lindsay St S, Lindsay, ON. Prime 1-Acre RM2 Zoned Corner Lot With Two Homes - Strong Investment & Development Potential. Outstanding opportunity for investors, developers, and builders. This high-visibility 1-acre RM2-zoned corner lot in the rapidly expanding Town of Lindsay offers exceptional future development potential. RM2 zoning permits townhouses, low-rise apartment building, day care center, and other medium-density residential/institutional uses. The property features two existing structures: Main House: A solid 1916 Georgian Colonial with 6 bedrooms, 2 baths, high ceilings, hardwood floors, large south-facing sunroom, impressive Scarlett O'Hara staircase, original period details, and an approx. 1,500 sq ft unfinished 3rd-floor attic. Home requires extensive renovation but offers strong adaptive-reuse potential. Secondary Home: A separate 3-bedroom bungalow, previously used as student housing-ideal for rental income during planning or redevelopment phases. Detached brick 2-car garage with former greenhouse. Excellent location for future multi-unit residential development with strong traffic exposure, public transit access, and proximity to schools, amenities, and Fleming College. A rare multi-structure property with immediate income potential and outstanding long-term redevelopment value. (id:50886)
RE/MAX All-Stars Realty Inc.
2843 Perth Road
Kingston, Ontario
Great country home with huge back yard close to Kingston! Looking for an affordable way to enter the market? This charming 3-bedroom, bungalow set on 2.7 acres of property features new flooring, lighting, and modern touches throughout, making it move-in ready, a detached garage for extra storage or workshop and less than 10 minutes to Kingston! Don't miss out! (id:50886)
RE/MAX Finest Realty Inc.
613 - 223 Princess Street
Kingston, Ontario
Welcome to The Crown Condominiums, a premier residential and commercial hub in the heart of Downtown Kingston. This bright and efficiently designed 1-bedroom + den, 1-bathroom unit offers 495 sq ft of modern living space, featuring an open-concept layout, in-suite laundry, a 3-piece bathroom, and a private terrace perfect for outdoor relaxation. Residents enjoy an exceptional array of amenities, including a stunning rooftop terrace with BBQs and lounge areas, a fitness centre, yoga studio, concierge service, a party room with full kitchen, and beautifully landscaped outdoor spaces. Perfectly located just steps from the St. Lawrence Waterfront Trail, this vibrant nine-storey community seamlessly blends convenience with lifestyle-ideal for scenic walks, cycling, events, and all that Downtown Kingston has to offer. With residential units and thoughtfully integrated commercial spaces, The Crown fosters a dynamic environment where businesses and residents thrive together. High foot traffic between Princess Street and Queen Street ensures excellent visibility, while the diverse downtown demographic-tourists, students, and long-term residents-creates a strong built-in customer base. The Crown Condominiums is more than a place to live or work; it's a connected, community-focused destination in one of Kingston's most desirable locations. (id:50886)
RE/MAX Service First Realty Inc.
17 - 230 Avonsyde Boulevard
Hamilton, Ontario
Welcome to this exceptional end-unit 4-bedroom, 3.5-bath townhome with a double garage and nearly 2,000 sq. ft. of stylish living space in the heart of East Waterdown. With more windows, natural light, and enhanced privacy, this end-unit offers the feel and function of a semi-detached home.A rare find, the ground-level in-law suite includes a 4-piece bath and walk-in closet-ideal for extended family, teens, guests, or a private home office. Inside, enjoy a bright, open-concept layout with contemporary finishes throughout. The upgraded kitchen features a breakfast bar, pantry, and plenty of storage, flowing seamlessly into the spacious living and dining areas-perfect for both everyday living and entertaining.The home has been professionally cleaned, carpets sanitized, and freshly painted throughout, creating a crisp, move-in-ready feel.Upstairs, the primary suite offers a true retreat with a spa-inspired ensuite featuring a glass shower and indulgent soaker tub. Three additional bedrooms provide flexibility for family, guests, or workspace.Backing onto greenspace, the home offers added privacy and a peaceful backdrop. Located in sought-after East Waterdown, you're just minutes from GO Transit, QEW, 407/ETR, top-rated schools, shopping, parks, and nature trails.Ideal for families or professionals seeking space, light, and versatility-don't miss this stunning home. Book your showing today! (id:50886)
Exp Realty
149 Murray Street
Brantford, Ontario
Looking for an affordable home or a smart addition to your investment portfolio? This solid, all-brick 1-storey Brantford classic offers incredible value and versatility. The main floor features a spacious eat-in kitchen, comfortable living room, convenient laundry area, two bedrooms, and a handy 2-piece bath. Upstairs, you'll find two additional bedrooms and a large, full bathroom ideal for families or tenants alike. Centrally located close to all amenities, Highway 403, and within walking distance to Brantford's vibrant downtown core, this property is perfectly positioned for both convenience and growth. With all major mechanical systems updated, you can move in or rent out with confidence. (id:50886)
Chestnut Park Realty(Southwestern Ontario) Ltd
7 Judy Court
Markham, Ontario
Welcome To This Bright & Spacious Two-Storey Detached Home, Ideally Situated On A Large, Quiet Court In The Sought-After Markham Village. This Beautiful Home Features A Double Car Garage, & Parking For 8 Vehicles, With No Sidewalks. As You Enter, You'll Be Greeted By A Bright Open Main Floor Adorned With Gleaming Hardwood Floors. The Cozy Sunken Family Room, Complete With A Fireplace, Overlooks The Backyard Making It A Perfect Spot For Relaxation. The Spacious Eat In Kitchen Has A Walk-Out To The Large Back Deck. Great Space To Soak Up The Outdoors, Enjoy Time With Friends & Family. Upstairs, You'll Find Four Generously Sized Bedrooms, Each Featuring Large Windows & Ample Closet Space. The Primary Suite Includes A Walk In Closet & 3-piece ensuite. The Additional Bedrooms Are Perfect For Family, Guests, Or A Home Office, & They Share a Well Appointed 4 Piece Bathroom. Lots Of Space In This Freshly Painted Home, Including A Finished Basement With Spacious Rec Room, Shelving In Cold Room, & Convenient Main Floor Laundry. Shingles (2016), Furnace (2023), Air Conditioner (2023). Conveniently Located Near Ninth Line & Hwy 7, This Home Provides Easy Access To Top Ranked Schools, Parks, Shopping, Transit & All Amenities. This Beautiful Home Is A Great Opportunity To Live In One Of Markham's Most Prestigious Family-Friendly Communities! (id:50886)
Royal LePage Frank Real Estate
35 Hawthorne Drive
Innisfil, Ontario
Welcome to 35 Hawthorne Dr. in the highly sought-after Sandy Cove Acres Retirement Community, one of Ontario's premier 55+ lifestyle destinations offering an unmatched blend of comfort, recreation, and convenience. This charming and well-maintained bungalow features bright, inviting living spaces designed for effortless single-level living, beginning with a spacious living room filled with natural ldeal for relaxing or hosting guests. The adjoining dining area flows into a functional kitchen offering ample cabinetry, generous counter space. The home includes two comfortable bedrooms, including a peaceful primary suite with large windows, along with a versatile second bedroom perfect for guests, hobbies, or a home office. At the back of the home, an additional finished space provides exceptional flexibility-perfect as a large family room, entertainment area, craft space, or easily utilized as a 3rd bedroom-and features a walkout to a private deck that extends into the backyard for peaceful outdoor enjoyment. A clean, well-kept bathroom, dedicated laundry area, and thoughtful storage throughout add everyday convenience. The property is surrounded by mature landscaping and enjoys a quiet location within this beautifully maintained 300-acre community filled with greenery and walking paths. Enjoy resort-style amenities including three full clubhouses featuring two outdoor heated pools, a fully equipped fitness centre, shuffleboards, darts, billiards, hobby and craft rooms, a woodworking shop, libraries, social lounges, dedicated event spaces, and a full calendar of activities such as dances, theatre nights, bingo, cards, exercise classes, arts and crafts, and community gatherings. The on-site Sandycove Mall adds everyday convenience with a drugstore, variety store, restaurant and caf, hair salon, clothing boutique, and foot-care clinic, while professional management provides snow removal, grounds care, and community maintenance for a low-stress, maint free lifestyle. (id:50886)
RE/MAX Rouge River Realty Ltd.

