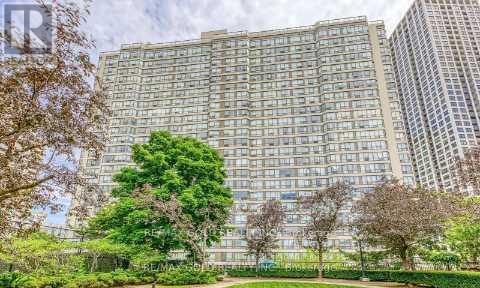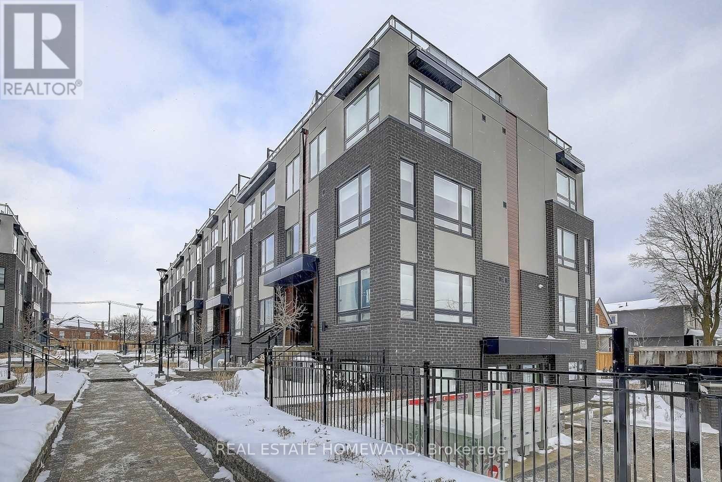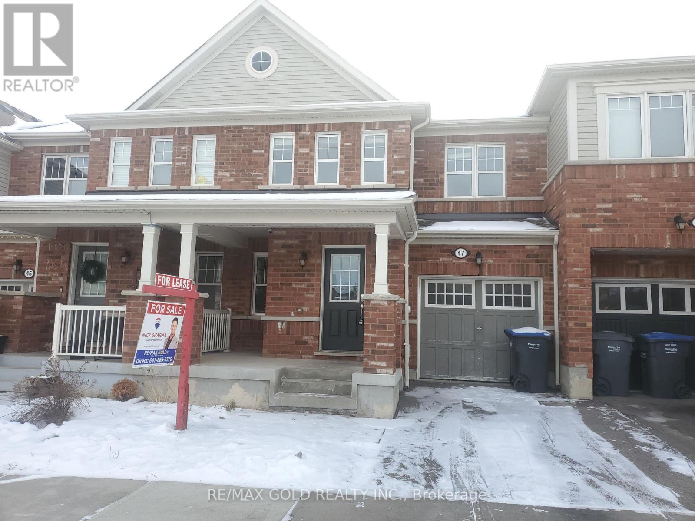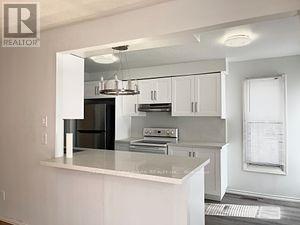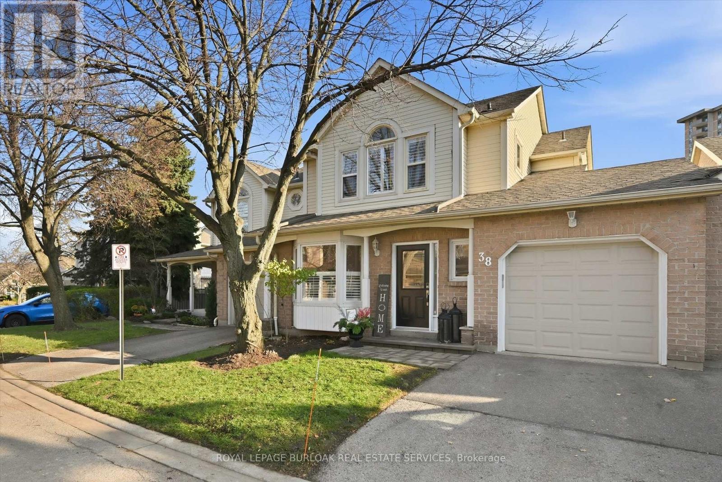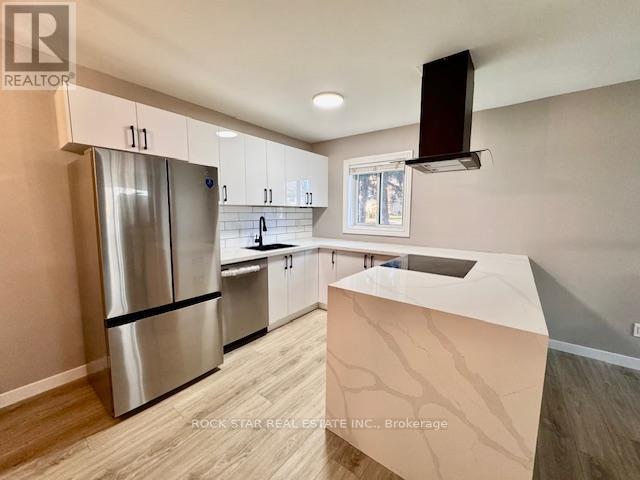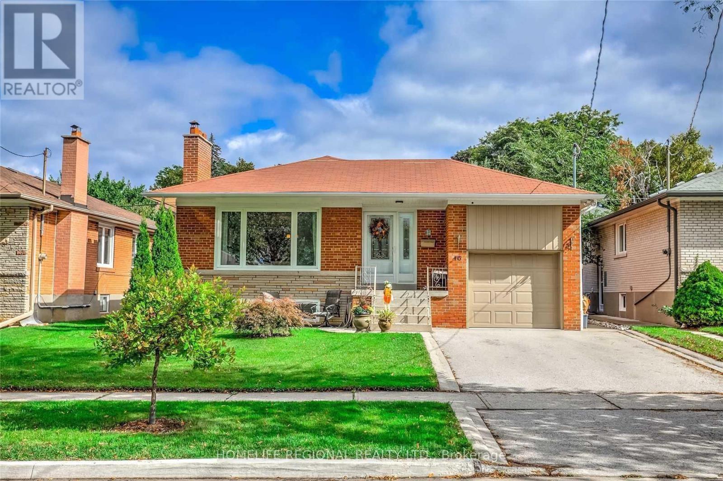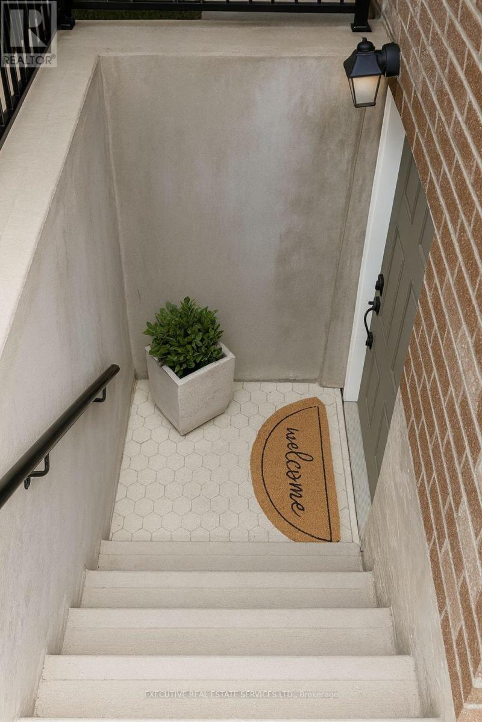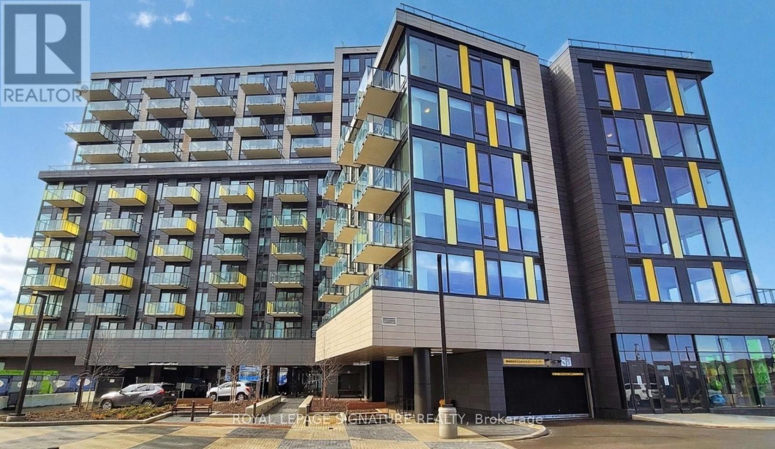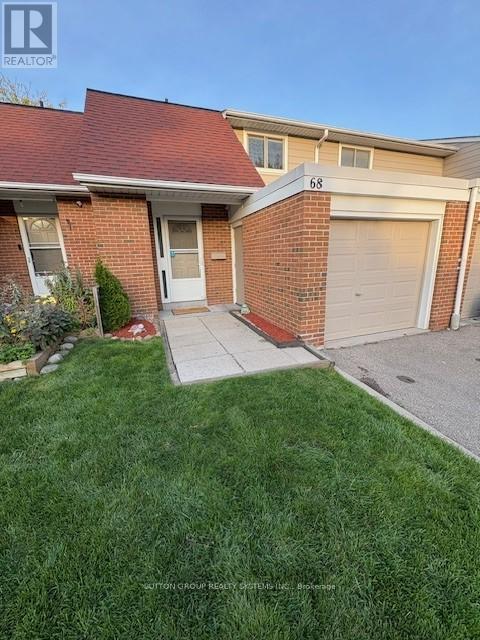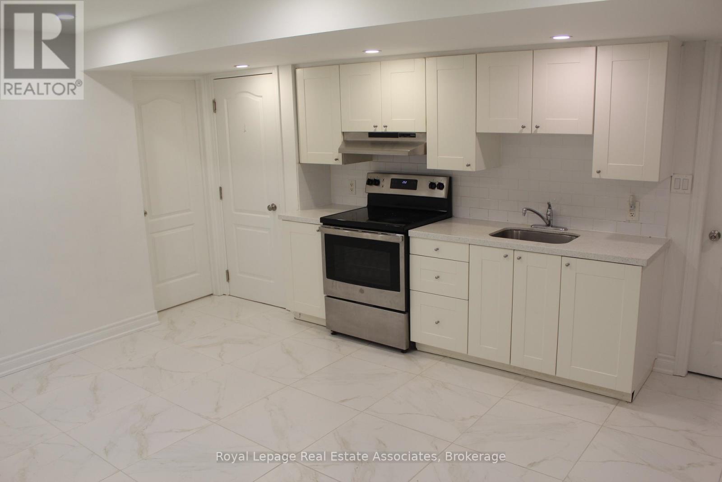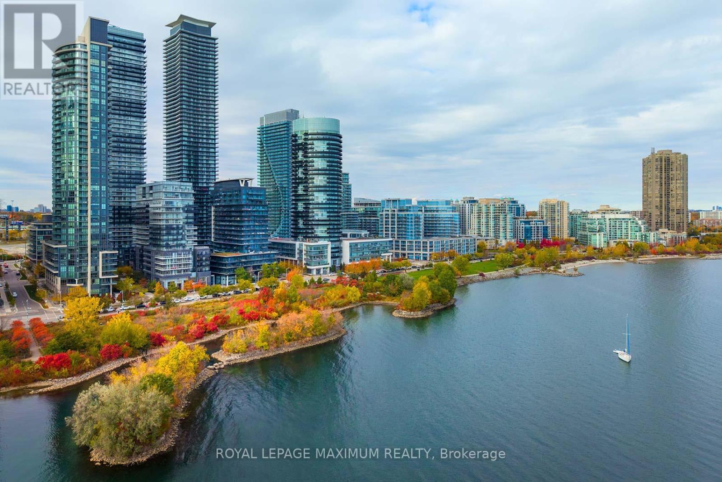805 - 55 Elm Drive
Mississauga, Ontario
WELCOME TO THIS RARE, BRIGHT AND EXTREMELY SPACIOUS 2 BEDROOM UNIT, RIGHT IN THE HEART OF CITYCENTER. TO TOP IT OFF, THE UNIT BOASTS WALL TO WALL WINDOWS FRAMING THE STUNNING VIEW OF TORONTO'S SKYLINE. BEING OPEN CONCEPT AND FULLY RENOVATED, THIS UNIT OFFERS IT ALL TO SMALL FAMILIES AND WORKING PROFESSIONALS. THE CONDOMINIUM OFFERS EXCEPTIONAL AMENITIES, INCLUDING A POOL, TERRACE, TOP FLOOR PARTY ROOM WITH SCENIC VIEWS, LIBRARY, THEATRE , GYM, SAUNA, PRIVATE TENNIS AND SQUASH COURTS AS WELL AS A 24/7 GATEHOUSE SECURITY. CENTRALLY LOCATED, JUST A FEW MINS AWAY TO SQUARE ONE MALL, GROCERIES, HIGHWAYS, THE UPCOMING LRT AND ALL AMENITIES. IT DOES'NT GET BETTER THAN THIS! THIS RARE UNIT IS ALL INCLUSIVE OF ALL UTILITIES AND HAS TWO PARKING SPOTS! MUST SEE TO BELIEVE! BOOK AND SHOW WITH CONFIDENCE! WORKING PROFESSIONALS AND STUDENTS WELCOME! (id:50886)
RE/MAX Gold Realty Inc.
202 - 1100 Briar Hill Avenue
Toronto, Ontario
2 Bedroom 1 Bath Unit For Rent. Open Concept Living At Briar Hill Town Homes! This Unit Offers All White Kitchen Cabinets, Countertop, Beautiful Hardwood Flooring Throughout With A Great Layout. Outdoor Patio In Front Of Unit. 1 Underground Parking Included. Photos Are From Before The Current Tenant Moved In. Complex Has Lovely Green Space With Sitting Area. Easy Access To Yorkdale Shopping Centre, Restaurants, Ttc, Subway, And Major Highways. (id:50886)
Real Estate Homeward
47 Lothbury Drive
Brampton, Ontario
Come Check Out This Spacious Freehold Townhouse Built By Mattamy, Generous 4 Bedroom Town Home, Laminate On Main Floor, Very Bright Home With Natural Light, 2nd Floor Laundry, Master Bedroom With4 Pc Ensuite & W/I Closet, Entrance From Garage To The House. Close To All Amenities & Very Close To Mount Pleasant Go Station. (id:50886)
RE/MAX Gold Realty Inc.
7080 Estoril Road
Mississauga, Ontario
Gorgeous Newly Renovated 3 Bdrm Semi-Detached Bungalow In A Beautiful Mississauga Neighborhood, upgraded Kitchen, Separate Laundry, Beautifully Landscaped Lot Mature Trees. Close To All Amenities, Walking Distance To Meadowvale Go Train Station, Shops, Transportation, Schools And Several Parks. (id:50886)
Homelife Landmark Realty Inc.
38 - 5255 Lakeshore Road
Burlington, Ontario
Renovated executive town in a great location close to the Lake & all amenities. You'll love the main floor which has been meticulously upgraded with a gorgeous chefs kitchen with large quartz island, backsplash, custom cabinetry, breakfast bar, pot lighting, natural gas fireplace & new vinyl plank flooring throughout. Walk-out to your private sun deck & bbq area. Featuring two seating/entertaining areas and a large dining room it can accommodate many guests comfortably. The 2nd floor features two large primary bedrooms with spacious ensuites, a bright natural floor plan with skylights and vinyl plank flooring. The lower level has been fully finished with 3 piece bathroom, comfortable den and office space. This house is perfect for families, downsizers, retirees and those looking to lock up and go. Move in and enjoy. New A/C & furnace. HOA includes snow removal to the door, salting, all landscaping, driveways to be replaced in 2026. Close to Go Train, Highway access, Lake Ontario, grocery, restaurants and banking. (id:50886)
Royal LePage Burloak Real Estate Services
1 - 2 Cedar Drive
Orangeville, Ontario
Welcome to the perfect starter home! Brand new renovation just completed November 2025! Be the first to live in this beautiful home. Conveniently located 4 bedroom, 2 bathroom corner unit town house. Main floor includes large kitchen with plenty of storage, quartz counters with a waterfall edge, bar seating and stainless steel appliances. The main floor is accompanied by a spacious living room with large front window, and a dedicated dining room attached to the kitchen. Second level holds 3 bedrooms and updated 4 piece bathroom. Spacious primary bedroom faces East for early risers to enjoy the sunrise! This end unit/ corner unit townhouse has a fully finished basement for extra living including the 4th bedroom, and a new 2pc washroom along with the laundry room. Young families will love that this home is walking distance to Parkinson Centennial School and Every Kid's Park which is at the end of the street. Maintenance fees are low at just $320/month and include: snow removal, grass cutting and building insurance. Close to Highways 9 & 10 for commuters. Don't let this one slip away as it wont last long! (id:50886)
Rock Star Real Estate Inc.
Lower Level - 46 Tewsley Place
Toronto, Ontario
Fantastic Opportunity To Move Into This Beautifully Renovated 2 Bedroom 1 Bath Lower Level Bungalow Situated On A Quiet Street In Royal York Gardens. This Lower Level Unit Features A Massive Master Bedroom With A Walk In Closet. Great Size 2nd Bedroom, Newer Kitchen With Newer S.S. Appliances, Vinyl Floors Throughout, 1 Parking Space & Courtyard & So Much More! Located Walking Distance To Schools, Parks, Ttc, Shopping, One Bus To Subway & Close To Highways & The Airport. Don't Miss This Fantastic Opportunity! (id:50886)
Homelife Regional Realty Ltd.
4 Brenscombe Road
Brampton, Ontario
Stunning 2-Bedroom Basement Apartment on a Premium Corner Lot!Only 2 years old, this beautifully finished unit offers modern living in a prestigious, family-friendly neighbourhood. Professionally upgraded throughout, featuring pot lights, granite kitchen countertops, high-quality flooring, and large windows with blinds that fill the space with natural light. Enjoy a spacious layout with a stylish kitchen, bright living area, and well-sized bedrooms.Located close to highways, top-rated schools, parks, grocery stores, and all major amenities-convenience at your doorstep. This rarely used, meticulously maintained basement is a perfect choice for AAA tenants. Please note: Some photos have been virtually staged to showcase the potential of the space (id:50886)
Executive Real Estate Services Ltd.
903 - 3006 William Cutmore Boulevard
Oakville, Ontario
Never lived in! Step into luxury with this brand-new 1 Bedroom + Den, 1 Bathroom suite in Clockwork Condos by award-winning Mattamy Homes. Nestled in the sought-after Upper Joshua Creek community, this thoughtfully designed residence combines modern elegance with everyday convenience-ideal for professionals, couples, or small families seeking both style and functionality. The suite offers a spacious primary bedroom, a den that can easily serve as a second bedroom or home office, impressive 9 ft. smooth ceilings. Laminate flooring spans the unit, while large windows fill the space with natural light. The contemporary kitchen features quartz countertops, a sleek backsplash, and premium stainless steel appliances-perfect for both daily living and entertaining. Relax on your private balcony, or take advantage of premium building amenities including concierge service, a rooftop terrace with panoramic views, a fully equipped fitness centre, and an inviting social lounge. Lease include Heat, Air conditionong and high speed internet. Located in one of Oakville's most desirable neighbourhoods, you'll enjoy quick access to major highways, top-rated schools, parks, shopping, dining, and public transit. Don't miss this opportunity to experience elevated living in a vibrant, master-planned community. (id:50886)
Royal LePage Signature Realty
68 - 215 Mississauga Valley Boulevard
Mississauga, Ontario
Welcome to this beautifully professionally renovated townhome located in a highly desirable neighbourhood. Spacious open-concept living and dining area with pot lights, ceiling speakers and large windows brining in natural light. Elegant hardwood flooring for a warm, contemporary look. Modern kitchen featuring dark cabinetry, quartz countertops, and an island with accent lighting - perfect for entertaining. Notable feature includes central vac system with convenient kick plate for easy clean-ups. Textured accent wall and built-in electric fireplace. Fully finished basement with pot lights and laminate flooring, laundry room with custom cabinetry and quartz countertops. The basement is ideal as a family room, recreation area, home office or guest suite. Upstairs, you'll find 3 spacious bedrooms with custom closet organizers and updated bathroom with integrated accent lighting. Enjoy outdoor living with a private backyard, perfect for relaxing or entertaining. Parking perks, enjoy the convenience of an attached single car garage plus a sought after two-car driveway providing generous parking space for residents and guests alike. This townhome is within walking distance to (MiWay & GO), schools, parks, grocery stores. Close to all major highways (403/401/QEW). Move-in ready - just unpack and enjoy modern living at its finest! High speed internet Included in maintenance. Some photos are virtually staged. (id:50886)
Sutton Group Realty Systems Inc.
2 Bakersfield Road
Brampton, Ontario
Lovely carpet free bright LEGAL two bedroom basement apartment in the Castlemore area of Brampton. Unit includes 1 parking spot, shared laundry and a shared storage area. Tenant to pay 30% of utilities. Immediate availability for the right tenant. No smoking, no pets please. Registration with Front Lobby is mandatory. (id:50886)
Royal LePage Real Estate Associates
609 - 110 Marine Parade Drive
Toronto, Ontario
Experience Lakeside Luxury at Riva Del LagoWelcome to this stunning 1-bedroom corner suite in the highly desirable Bayview Shores community. Located in the prestigious Riva Del Lago building, this bright and modern residence offers the perfect blend of style, comfort, and outdoor living.Enjoy two private outdoor spaces, including a balcony off the primary bedroom with breathtaking city and lake views, plus a massive 486 sq. ft. terrace off the main living area - complete with water and natural gas hookups for a BBQ, ideal for entertaining or unwinding outdoors.The sleek kitchen features stainless steel appliances and upgraded quartz countertops, while the spacious open-concept living and dining area is filled with natural light and provides two walkouts to the terrace. The primary bedroom offers serene views and direct outdoor access, and the heated bathroom floors add a touch of everyday luxury.Riva Del Lago offers resort-style amenities and a modern lobby, all set right on the shores of Lake Ontario. Nestled in vibrant Humber Bay Shores, you'll enjoy easy access to trails, waterfront parks, restaurants, and just a short drive to downtown Toronto.A truly unique opportunity to live lakeside in one of Toronto's most coveted communities. (id:50886)
Royal LePage Maximum Realty

