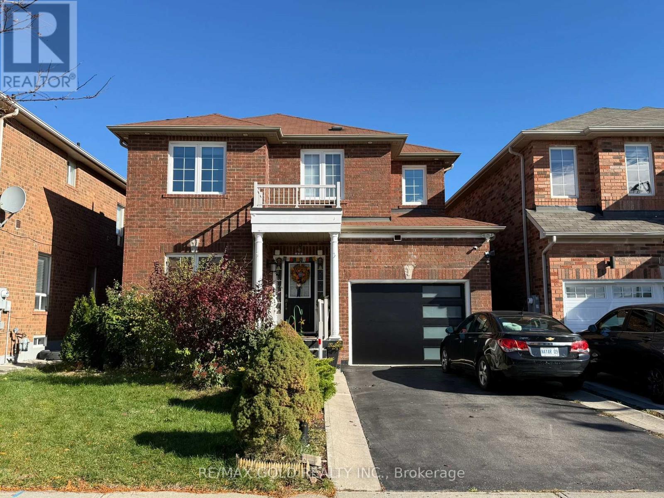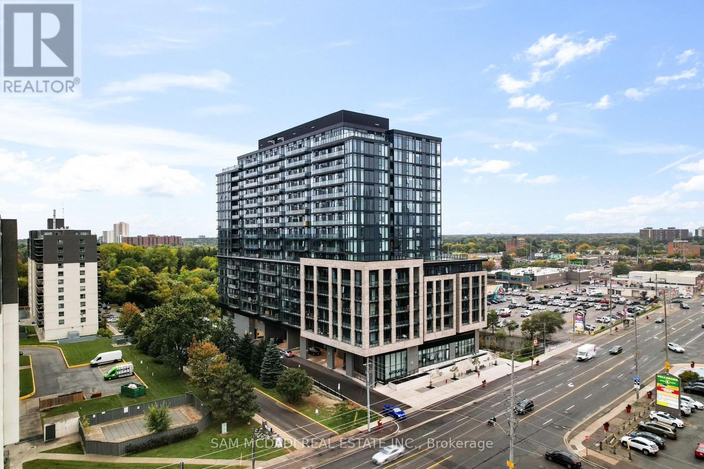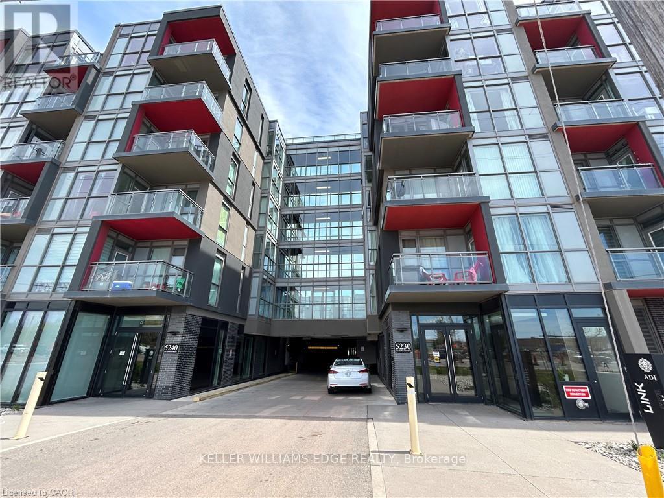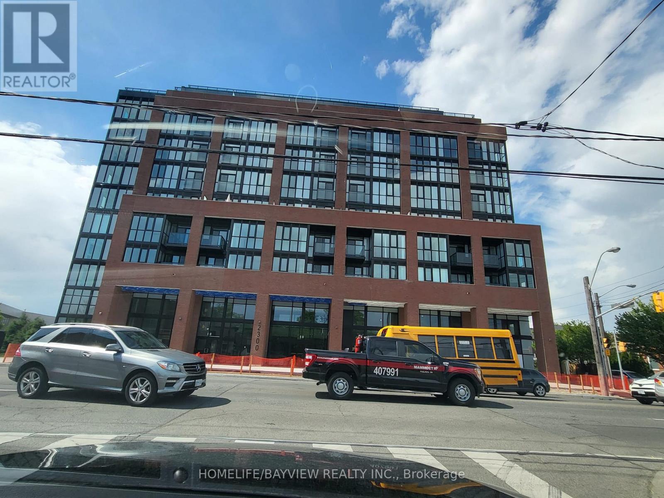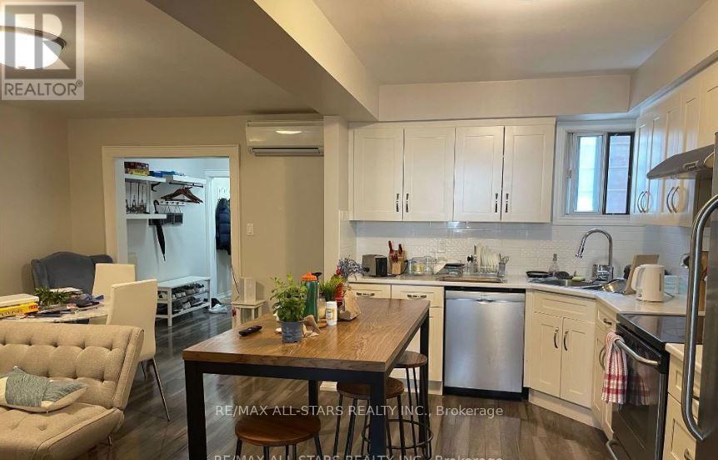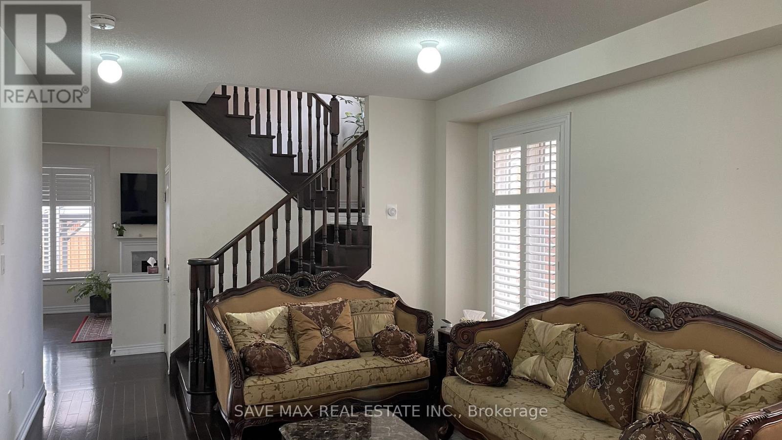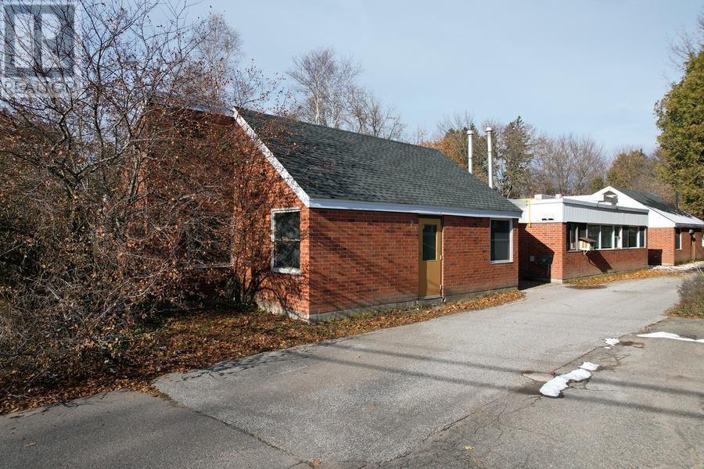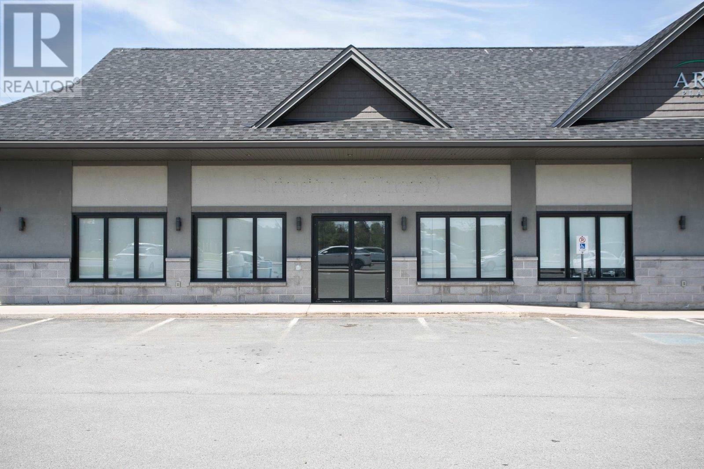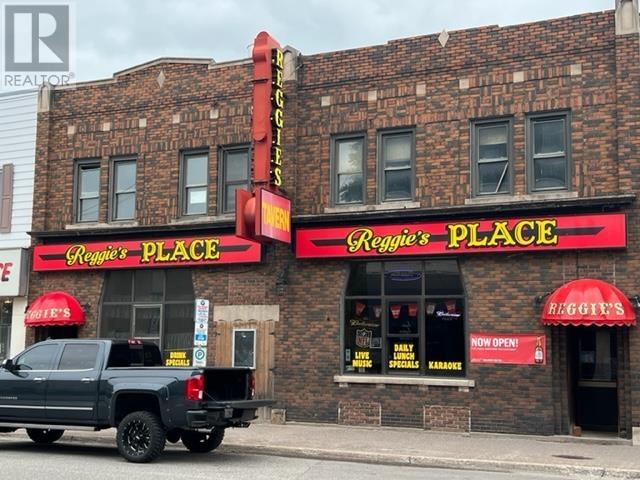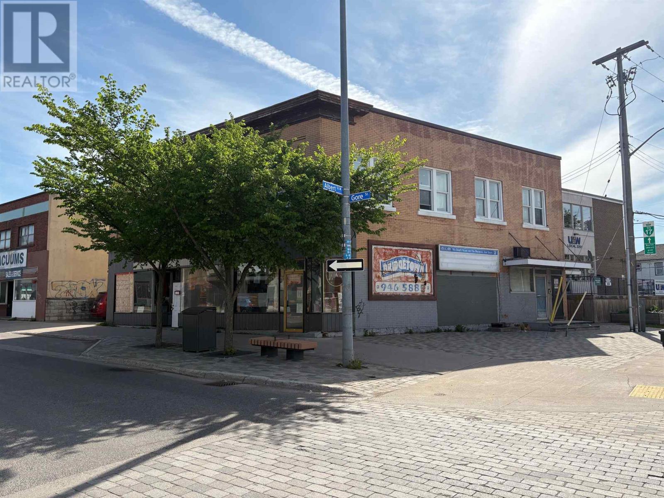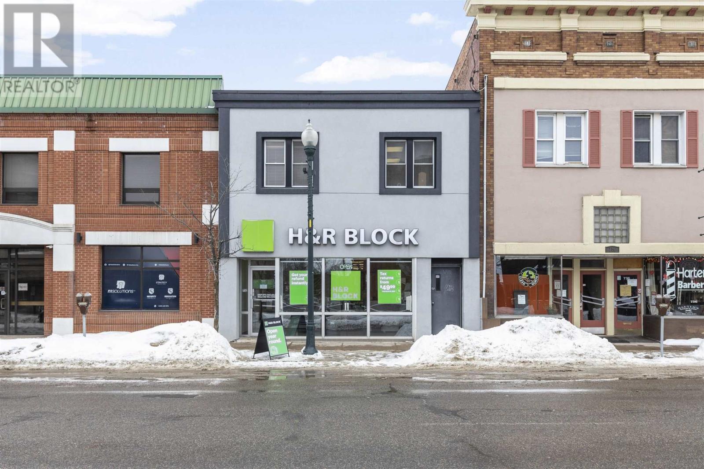Lower Level - 106 Flurry Circle
Brampton, Ontario
Beautiful and spacious 2-bedroom legal basement apartment available for lease in the highly desirable Credit Valley neighbourhood of Brampton. This unit features new laminate flooring, a fully upgraded kitchen with brand new stainless steel appliances, a bright and open living area, and two generously sized bedrooms, one with his and her walk-in closets offering ample storage. Enjoy the convenience of a private side entrance, separate laundry, and TWO parking spaces on the driveway. Located close to schools, Mount Pleasant GO Station, Walmart Plaza, places of worship, major highways, and all essential amenities. Tenant to pay 30% of utilities. Ideal for small families or working professionals seeking comfort, privacy, and convenience in a prime location. (id:50886)
RE/MAX Gold Realty Inc.
1513 - 86 Dundas Street E
Mississauga, Ontario
Step into modern city living at Artform Condos! This bright and beautifully designed 1-bedroom + den, 2-bath suite offers a sleek, functional layout with access to top-tier amenities and everything you need just steps away. Completed in 2024, the suite is filled with natural light and showcases high-end finishes throughout. The modern kitchen features built-in stainless-steel appliances and ample cabinetry, flowing seamlessly into the open-concept living area that walks out to a private balcony - perfect for relaxing or entertaining. The spacious primary bedroom includes floor-to-ceiling windows and a luxurious 4-piece ensuite with a walk-in shower. A versatile den provides the ideal space for a home office, nursery, or guest room, complemented by a second full bathroom with a tub. Additional features include in-suite laundry, one underground parking space, and a storage locker. Residents enjoy premium amenities such as a 24-hour concierge, outdoor terrace, fitness and yoga studios, multiple co-working and social lounges, a dining room with bar and private kitchen, and a private screening room. Ideally located near restaurants, grocery stores, and parks - with quick access to the QEW - this suite offers the perfect balance of comfort, design, and urban convenience. (id:50886)
Sam Mcdadi Real Estate Inc.
420 - 5260 Dundas Street
Burlington, Ontario
Welcome to Burlington's highly sought-after Orchard neighbourhood! This rare 1-bedroom, 1-bathroom Link Condo offers 9-ft floor-to-ceiling windows, sleek plank flooring throughout, and an open-concept living space that's both bright and inviting. Enjoy a spacious 4-piece bathroom, full-size stainless steel appliances (refrigerator, stove, dishwasher), and convenient in-suite laundry. This peaceful, courtyard-facing unit provides a serene view - the perfect spot to unwind after a long day. Located within walking distance to groceries, shops, restaurants, schools, and public transit, and just minutes from the 403 and GO Train. One parking space is included in the rental price. Utilities are the responsibility of the tenant. The landlord will have the unit freshly painted prior to occupancy. (id:50886)
Keller Williams Edge Realty
728 - 2300 St. Clair Avenue W
Toronto, Ontario
Welcome to this sun-drenched, 3-year-new boutique condo in the highly coveted Stockyard Junction community. This stylish 1-bedroom plus den suite offers 604 sq ft of thoughtfully designed interior space with soaring 9-ft ceilings and expansive floor-to-ceiling windows, complemented by a 69 sq ft west-facing balcony with unobstructed sunset views. The open-concept layout features a contemporary kitchen with sleek two-tone tall cabinetry, quartz countertops, and premium stainless steel energy-efficient appliances, while the bathroom showcases chic modern finishes. Natural-toned Park Lane laminate flooring flows throughout, creating a warm and cohesive ambiance. Enjoy the convenience of one parking space and one locker, all in a prime location just minutes from TTC, streetcar, banks, and restaurants. Walk to everything you need-The Nations, a unique grocery and entertainment hub, Stockyard Village Mall, Walmart, Starbucks, and more. (id:50886)
Homelife/bayview Realty Inc.
1074 Bloor Street W
Toronto, Ontario
For Lease - 1074 Bloor Street West, TorontoRenovated 4-Bedroom Apartment | Private Terrace | Steps to Dufferin StationA bright, fully renovated second-floor apartment located in a well-kept building at Bloor Street West and Dufferin Street. This spacious four-bedroom unit features an updated kitchen with modern finishes, a refreshed bathroom, and the convenience of an in-suite washer and dryer. The layout provides comfortable living space, complemented by a private outdoor terrace ideal for relaxing or entertaining.Neighbourhood HighlightsSituated in one of Toronto's most vibrant and walkable corridors, the unit is surrounded by an exceptional mix of amenities. The Bloorcourt/Bloordale area is known for its eclectic cafés, restaurants, independent boutiques, and cultural spots. Daily conveniences-including grocery stores, pharmacies, gyms, and specialty shops-are within minutes.Just steps to Dufferin Station, with direct access to TTC subway and bus routes. Nearby landmarks include Dufferin Mall, Dufferin Grove Park, Bloor Collegiate Institute, local community centres, and a variety of arts and music venues. This neighbourhood offers an energetic, urban lifestyle with everything close at hand.Additional Details Tenants responsible for utilities Available December 1, 2025 (id:50886)
RE/MAX All-Stars Realty Inc.
6 Bittersweet Road
Brampton, Ontario
Beautiful 4 BR and 3 WR Detached house upper level is available on Lease in most demanding Credit Valley Neighborhood. Double Door entry leads to Large Foyer and to Spacious Combined Living/Dining Area. Lots of Windows gives Abundance sunlight. Family Room comes with Cozy Fireplace. Open Concept Kitchen comes with stainless Steel Appliances, Back Splash, Granite Countertop and Good Storage Spaces. Separate Pantry to store additional stuff. Access from Garage for Extra Convenience. California Shutters Throughout. Main floor has Hardwood floor. Wooden Stairs leading to 2nd level. Master bedroom with Walk-in closet and 5 pc ensuite. 2 Full Washrooms on 2nd Flr. Other three good size bedrooms and Laundry on 2nd Floor. Access to Large Balcony from Bedroom. Total 4 Parkings available. Huge Backyard for your additional comfort. Close to Schools, Parks, Plazas, Grocery stores, Place of worship, Transit, etc. Tenant Pays 70% Utilities. No Smoking. Aaa+ Tenants. Credit Report, Employment Letter, Pay Stubs & Rental App. W/Offer.1st & Last Months Certified Deposit. Tenants To Buy Content Insurance. (id:50886)
Save Max Real Estate Inc.
1020 Queen St E
Sault Ste. Marie, Ontario
This 7600 sq ft purpose-built group home is situated in a beautiful residential neighbourhood on a 105'x 306' lot with ample paved parking in the rear. Current zoning is R2 residential which allows for numerous uses, but buyers will have to determine if rezoning is required for their intended future use. Presently there are 12 bedrooms, 9 bathrooms, 2 full kitchens, 2 large lounges, dining room, laundry facilities and much more. Brick exterior and 400 amp electrical service. Building requires renovation and is being sold 'as is' with no representations or warranties by the Seller. Full detailed feature package and Matterport Virtual Tour is available. Immediate possession may be accommodated. (id:50886)
Royal LePage® Northern Advantage
760 Second Lin # 1
Sault Ste. Marie, Ontario
PRIME COMMERCIAL SPACE IN VERY BUSY STRIP MALL LOCATED ON BUSY ARTERY WITH GREAT EXPOSURE. WELL MAINTAINED MALL HAS EXCELLENT VISIBILITY AND AMPLE PARKING. GREAT LAYOUT TO THE SPACE WITH LARGE, BRIGHT OPEN AREA, OFFICE, HANDICAP ACCESSIBLE WASHROOM, AND SECOND ENTRANCE. C-4 ZONING ALLOW MOST ANY COMMERCIAL USES : 1404SQFT (id:50886)
Century 21 Choice Realty Inc.
458 Queen St E
Sault Ste. Marie, Ontario
ATTENTION INVESTORS here is a rare opportunity to acquire a local icon and continue it's legacy! Reggie's Bar has been locally owned and operated for over 25 years. This is a Solid Commercial brick building with over 6000 square feet in great downtown location that offers high visibility and nice curb appeal! Main floor tavern with nice updates and vacant footage on 2nd floor, 6 parking spots off lane way in rear, free 2 hour parking nearby. Call today for further information! (id:50886)
Century 21 Choice Realty Inc.
28 Winston Rd
Wawa, Ontario
Welcome to a unique chance to own Wawa’s only mobile home park, a well-run community offering steady income and promising room for expansion. With minimal maintenance required and a central location close to everything Wawa has to offer, this property blends financial return with long-term potential. A truly rare and rewarding investment opportunity for anyone looking to grow in Northern Ontario. (id:50886)
Exit Realty True North
146 Gore St
Sault Ste. Marie, Ontario
Excellent income property with 2 main floor commercial storefronts known as 144 Gore Street and 146 Gore Street. The 4 residential second floor apartments are known as 2 Albert Street East. Each unit has own electrical meters plus one meter for common area. 2-2 bedrooms, 1-1 bedroom and 1 bachelor apartment. Roof reolaced in 2021, Apartment windows replaced in 2016. Tenant occupied 24 hours notice required. (id:50886)
RE/MAX Sault Ste. Marie Realty Inc.
732-734 Queen St E
Sault Ste. Marie, Ontario
Fantastic opportunity to own a renovated and fully finished building downtown! This space has had many updates, currently rented but will be vacant as of June 2026. Great location, nice curb appeal, parking at the back (paved approx 4 years ago), maintenance free and sitting in a nice spot on Queen St. Most of the building and most systems were overhauled about 12-14 years ago including the roof. Take your business to the next level or add this one to your investment portfolio. Call today for full details. (id:50886)
Exit Realty True North

