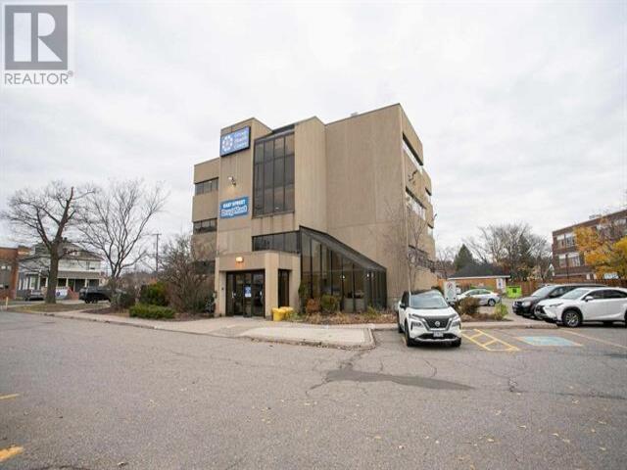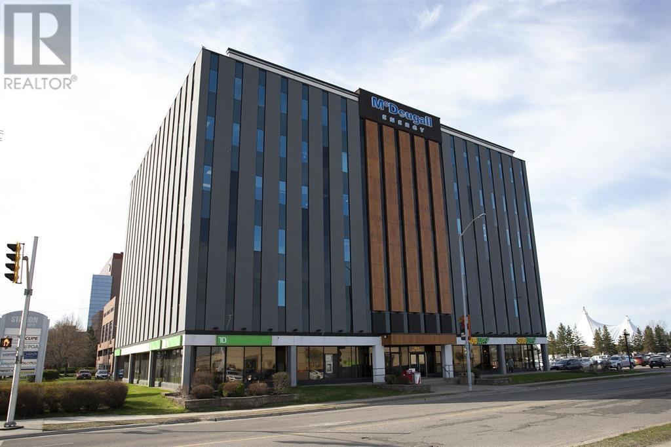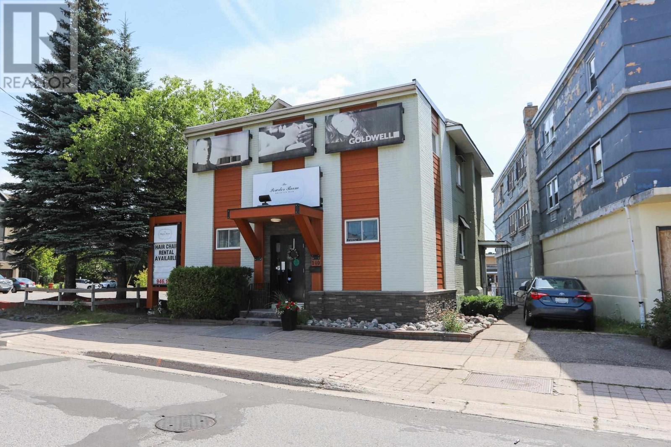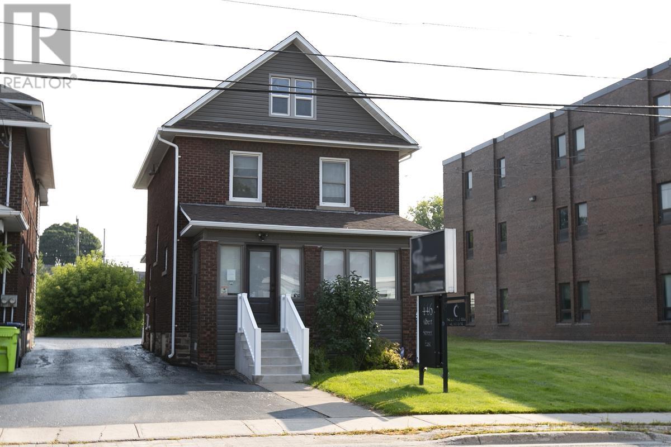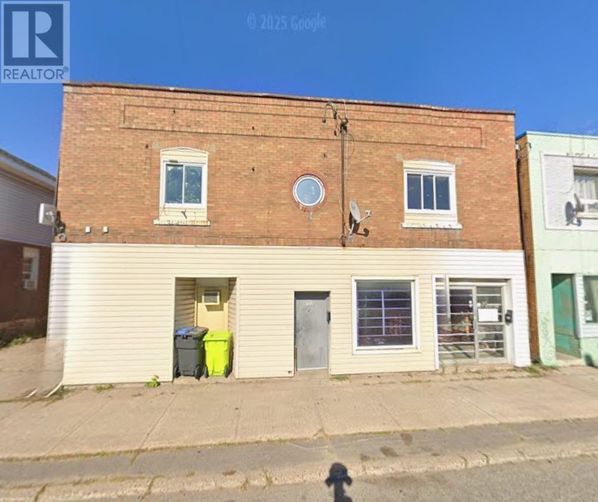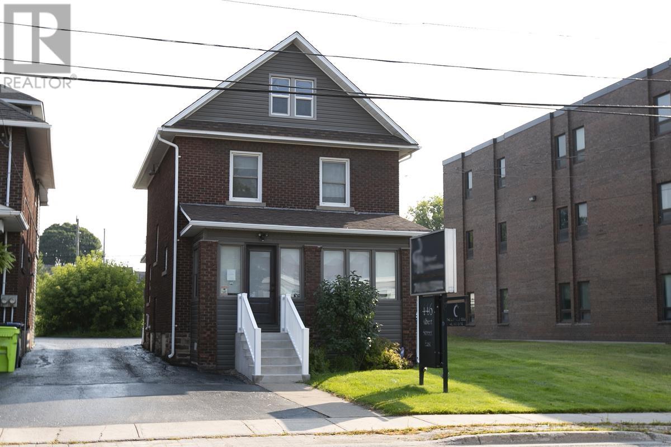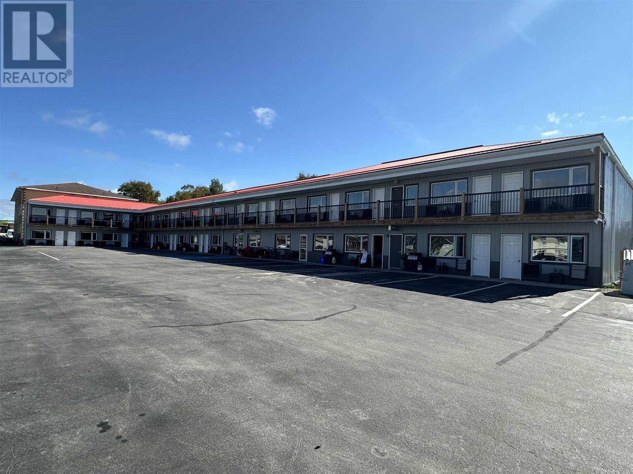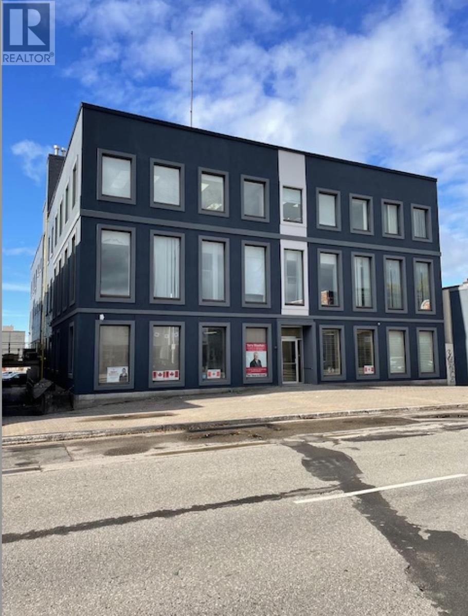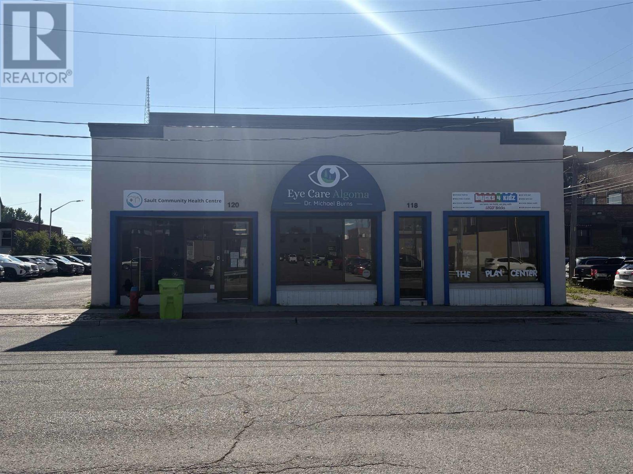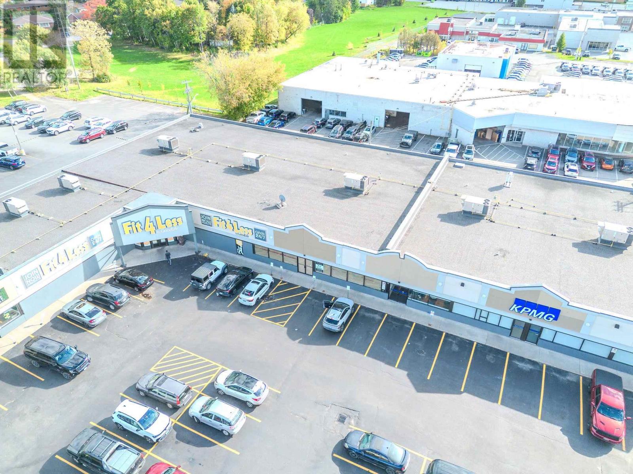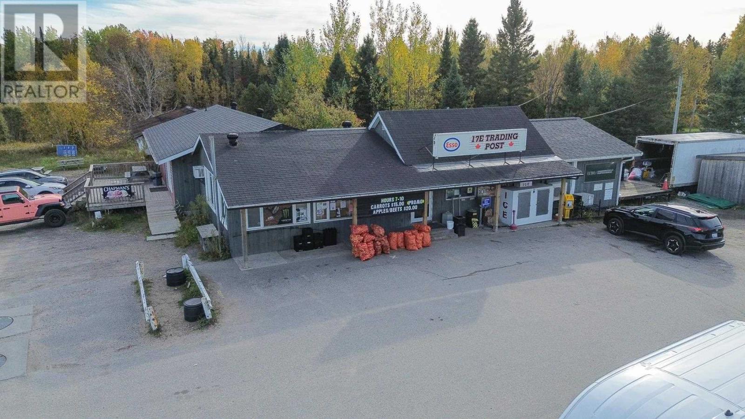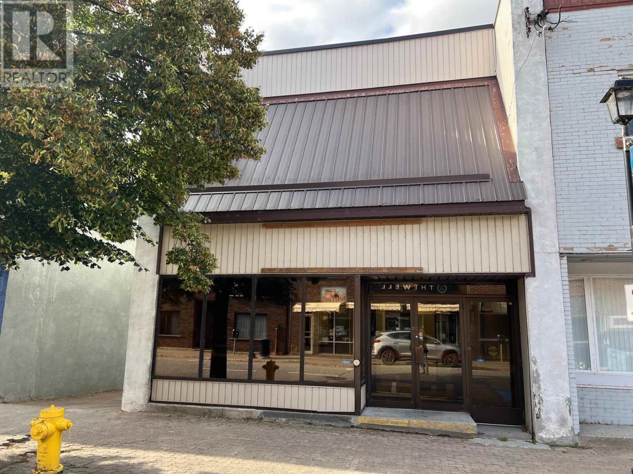170 East St
Sault Ste. Marie, Ontario
Solid downtown three-story building in convenient downtown location. Barrier-free access with elevator. This Doctor Building boasts a tenant mix of medical-related services. Ample parking is available on-site. Suite 103 is perfect for any type of medical use or professional with a large waiting room and several office/treatment rooms. Includes two in-suite washrooms. The layout can accommodate two professionals that can share the space with a common reception but private suites. (id:50886)
Century 21 Choice Realty Inc.
421 Bay St # 202b
Sault Ste. Marie, Ontario
Professional Office Space located in the newly renovated Station Tower, the City’s Premiere Office Tower. Unique smaller suite ideal for small office use professional. Layout consists of small reception and three offices. Brand new flooring just installed and freshly painted. Great location near the boardwalk and Station Mall. The building offers convenient parking and is handicap accessible. Excellent tenant mix in this building. Smaller space with layout that includes reception and three offices with great view. (id:50886)
Century 21 Choice Realty Inc.
140 East St
Sault Ste. Marie, Ontario
Well maintained building in downtown location with amazing visibility. Great exposure from traffic from Albert and East Street. Convenient parking for approximately 10 off Hynes Street. Ideal space for Hair Salon, Spa or related use. Current layout has reception, private treatment rooms and hairstyling areas. Second floor can be expanded for commercial use or large-size apartment. Full basement for storage, newer AC unit, gas heat. Current business the Powder Room is moving locations. Take advantage of this great opportunity! (id:50886)
Century 21 Choice Realty Inc.
446 Albert St
Sault Ste. Marie, Ontario
Looking for office space in the downtown core? This very well maintained building has been beautifully updated while still maintaining some of it's original charm and character. Updates include vinyl siding, shingles, front door, gas furnace, vinyl flooring, freshly painted, front reception desk by Maxco and granite counter top, light fixtures and in-ground sprinkler system. Main floor offers a beautiful reception area with waiting room, board room, copier room, back porch and beautiful front porch; 2nd floor offers three offices, kitchenette and 2pc washroom; 3rd floor offers two more offices or storage space. CT2 zoning ideal for small law or accounting firms, or general office use. Four paved rear parking spots. Don't miss out on this beautiful office building, call today for a viewing! (id:50886)
Royal LePage® Northern Advantage
62 Wellington St W
Sault Ste. Marie, Ontario
Attention Investors! Don’t miss this incredible opportunity at 62 Wellington St. West — a multi-use income property with exceptional potential. While the property is in need of extensive repair, it offers a rare combination of income sources, including the duplex at 68 Wellington, a lower-level storefront, two large apartments at 62 Wellington, warehouse space, and three apartment units at 41 Edinburgh St. Plus, a vacant lot on both Wellington and Edinburgh, ideal for tenant parking or future development. With multiple revenue streams and strong upside potential, this property is priced to sell — book your viewing today! (id:50886)
RE/MAX Sault Ste. Marie Realty Inc.
446 Albert St
Sault Ste. Marie, Ontario
Looking for office space in the downtown core? This very well maintained building has been beautifully updated while still maintaining some of it's original charm and character. Updates include vinyl siding, shingles, front door, gas furnace, vinyl flooring, freshly painted, front reception desk by Maxco and granite counter top, light fixtures and in-ground sprinkler system. Main floor offers a beautiful reception area with waiting room, board room, copier room, back porch and beautiful front porch; 2nd floor offers three offices, kitchenette and 2pc washroom; 3rd floor offers two more offices or storage space. CT2 zoning ideal for small law or accounting firms, or general office use. Four paved rear parking spots. Don't miss out on this beautiful office building, call today for a viewing! (id:50886)
Royal LePage® Northern Advantage
171 Mission Rd
Wawa, Ontario
The OUTDOORSMAN MOTEL was selected as Tripadvisor’s Traveller’s Choice Award Winner 2024 which has an excellent return on investment. Strategically located just off the Trans-Canada Highway it’s a popular choice among outdoor enthusiasts, offering easy access to Wawa’s world class fishing, hunting, snowmobiling, ATV trails and a reliable hub for maintenance crews. This recently updated 37-room motel presents a turnkey business opportunity for investors or owner-operators. There is a one-bedroom apartment ideal for onsite management which includes a spacious kitchen and living room, with a new 3pc bathroom and a private hot tub out back, all while being connected to the main office for quick access. The Motel features 29 Units in the front and 8 at the back, all tastefully decorated with handcrafted hickory furniture including a fridge, microwave, and individual heat/AC units. Select rooms offer a variety of needs for guests including single, double or triple beds, 4pc or 3pc bathrooms, and kitchenettes. Onsite you will find commercial-grade laundry equipment with a detergent injection system, a modern CRM system for efficient booking and guest management. As well newer upgrades include Wi-Fi-6 access points, carpet in hallways and office, and cameras with a Network Video Recorder. The Outdoorsman Motel is an extremely well-maintained property that combines strong income potential with lifestyle appeal in the heart of Northern Ontario. Exceptional on-line reviews showcase this award-winning motel. Enjoy living, working and playing in Northern Ontario! Call today and don’t miss out on this exciting opportunity! (id:50886)
RE/MAX Sault Ste. Marie Realty Inc.
369 Queen St
Sault Ste. Marie, Ontario
Downtown office building under new ownership! Multiple improvements underway including all new exterior, parking lot, common area decor updates, energy efficient lighting and more. Numerous office spaces available for lease from 500 - 5,000 square feet. Very affordable gross rental rate of $21.00/sq.ft. rentable space includes all operating expenses. Contact LBO for further details! (id:50886)
Exit Realty True North
118 Brock St # 1
Sault Ste. Marie, Ontario
Welcome your business downtown! 1-118 Brock Street features 1670 square feet, with wide open space to set up as you please and two private offices. This unit is the only new vacancy in the building which has been occupied for years. Landlord pays gas and water, tenant pays for electricity and their own unit's alarm system. Access to shared bathrooms. Shared lunch room. $16/sq ft. No cams. Call today to view this unit! (id:50886)
Century 21 Choice Realty Inc.
480 Pim St # 6
Sault Ste. Marie, Ontario
DESIRABLE LOCATION ON ONE OF THE BUSIEST CORNER OF SAULT STE. MARIE. ATTRACTIVE STRIP MALL ATTRACTIVE FOR MANY TYPES OF COMMERCIAL USE. EXCELLENT VISIBILITY AND EXPOSURE. INTERIOR HAS WIDE OPEN SPACE WITH BACK PORTION HAVING OFFICE, STORAGE, WASHROOM, AND SECONDARY ACCESS. AMPLE PARKING ON-SITE. (id:50886)
Century 21 Choice Realty Inc.
6999 Highway 17
Desbarats, Ontario
Excellent location n the corner of HWY 17 East and HWY 548 heading onto St. Joseph Island. This gas station/convenience store has excellent visibility and high traffic. LCBO outlet and food & ice cream takeout counter with patio area for summer. New pumps in 2024. Also propane and diesel fuel. Only 30 minutes east of Sault Ste. Marie. (id:50886)
Century 21 Choice Realty Inc.
19 Woodward Ave
Blind River, Ontario
Great opportunity to own a building in prime downtown location. This building offers store front and backs onto park and waterfront. Zoned for residential on second floor and commercial on the main. Currently set up as office space and board room or conference area. His and her baths on both floors. Kitchen overlooks the water with corner windows. Full basement for storage or possible development and walks out at ground level to parking area. (id:50886)
Century 21 Choice Realty Inc.

