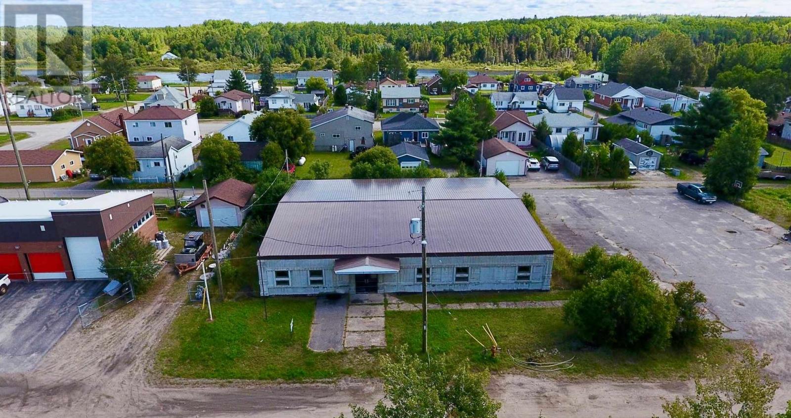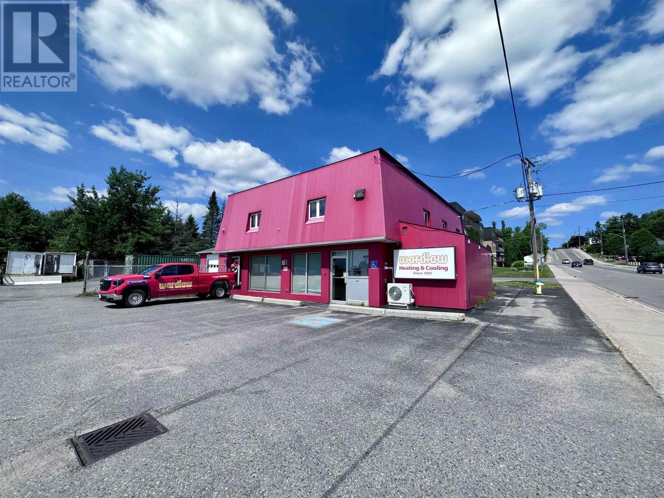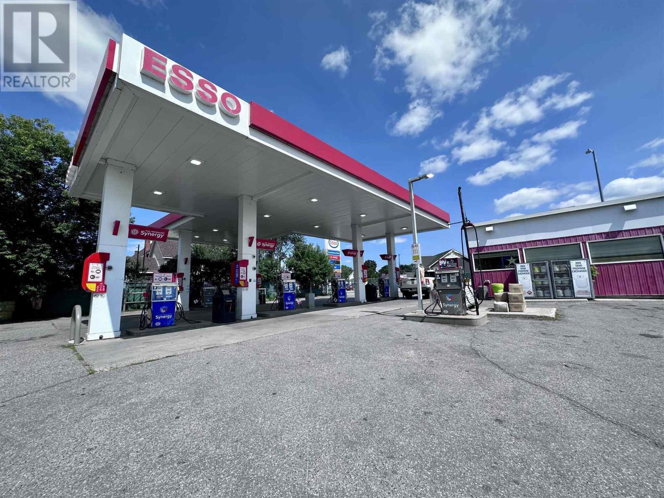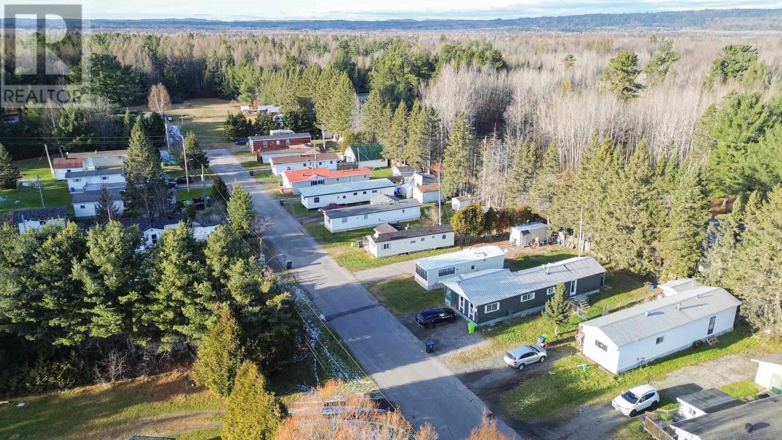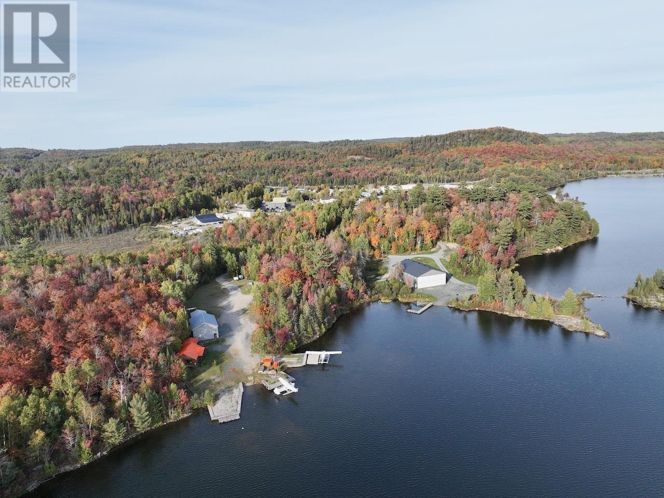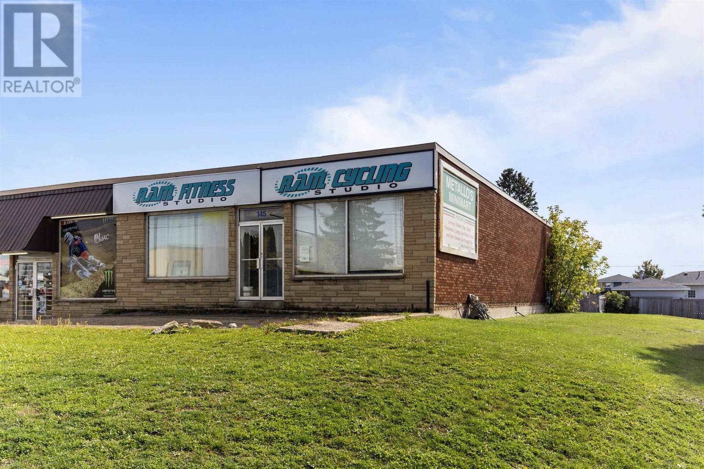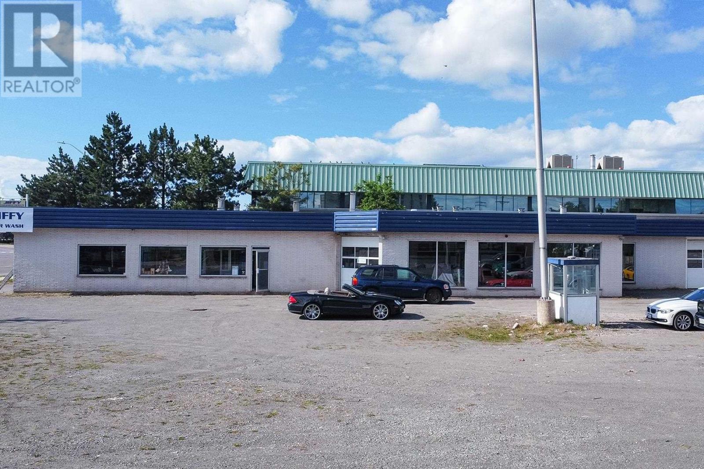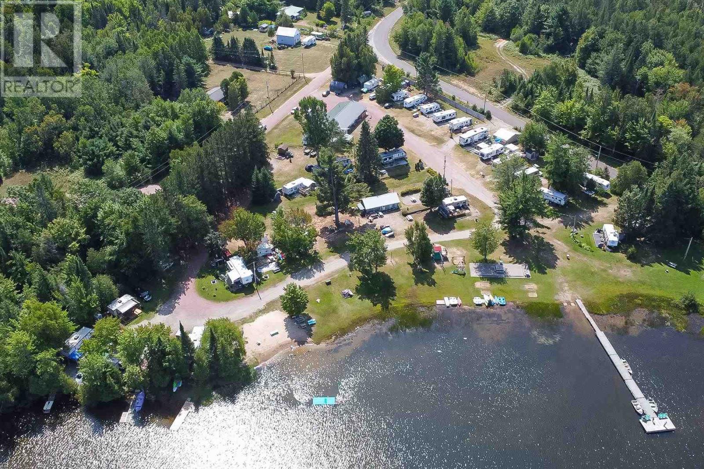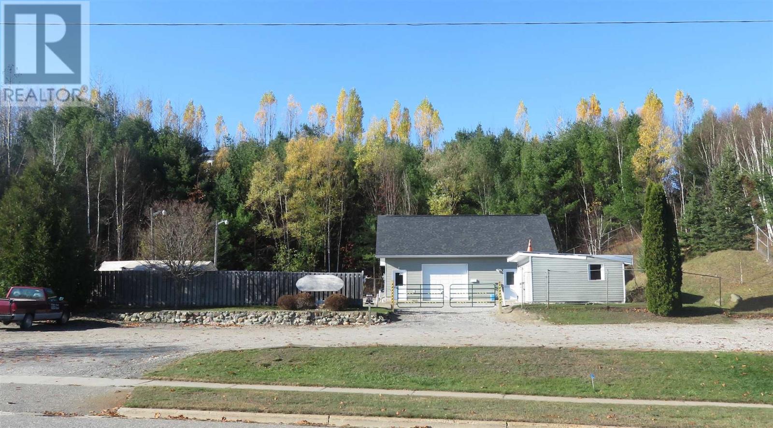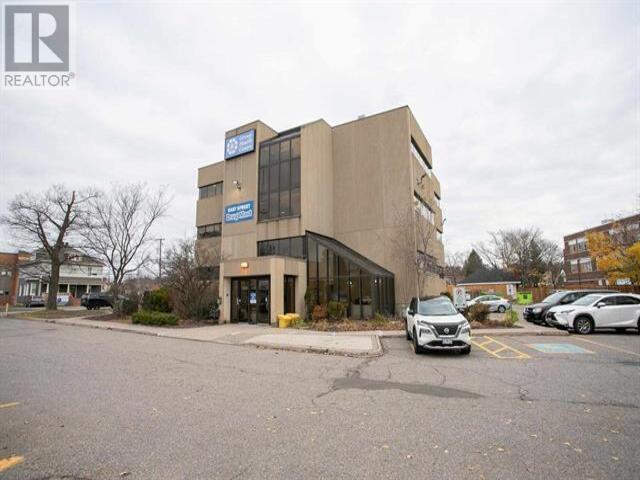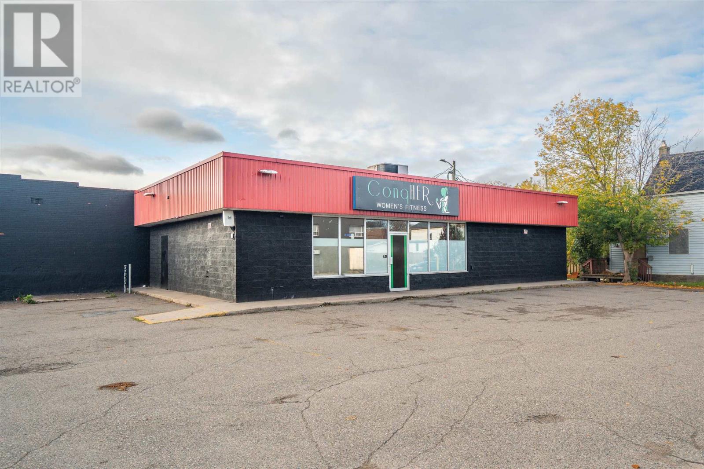122 Lorne St
Chapleau, Ontario
Previously the Moose Lodge this previous 250 seat banquet hall is available for a new life. This 5600 square foot steel building has asphalt paved parking lot, commercial kitchen, walk in cooler, area for seating, 2 large washrooms, office space, 600 amp service. Start your new business venture in Chapleau! So many opportunities. Zoned to allow residential occupancy also. Call today for a private viewing. (id:50886)
Exit Realty True North
347 Lake St
Sault Ste. Marie, Ontario
Exceptional opportunity to own a fully leased commercial property in a high-traffic location on Lake Street—one of Sault Ste. Marie’s key commercial corridors. Surrounded by national retailers, service businesses, and professional offices, this site offers excellent visibility and long-term value. Leased to a reputable tenant on a triple net lease through Q1 2027, with two five-year renewal options (rates to be negotiated). The main building offers 4,000+ sq. ft. with 6 offices on the main level, additional offices and a boardroom upstairs. A second structure features a loading bay with overhead door and storage space. The 1+ acre lot includes ample parking and a fenced yard for vehicles or equipment. (id:50886)
RE/MAX Sault Ste. Marie Realty Inc.
207 Wellington St
Sault Ste. Marie, Ontario
Exceptional opportunity to purchase a high-visibility fuel station located at a prominent five-way intersection. This turnkey offering includes the entire operation—all equipment, pumps fuel tanks, canopies, fuel sales, convenience store, and all associated revenue streams. A prominent fuel supplier has indicated a willingness to continue a long-term supply arrangement, subject to buyer approval and creditworthiness. This is a rare chance to acquire a fully integrated business with strong potential in a prime location. Confidential details available upon signing of a Non-Disclosure Agreement. Serious inquiries only. (id:50886)
RE/MAX Sault Ste. Marie Realty Inc.
664 Frontenac St
Sault Ste. Marie, Ontario
Unique investment opportunity to own a 17-lot trailer park located within city limits. Property offers consistent passive income with strong upside potential through lot rental optimization. Strong demand for affordable housing in the area makes this a reliable long-term asset. Call today! (id:50886)
Century 21 Choice Realty Inc.
21 & 23 Timber Rd
Elliot Lake, Ontario
This Timber Road, Elliot Lake sea base and private hangar facility offers great opportunity for a local business to provide float plane related services to the vast lake filled regions to the north, west and east of this property. Situated on 11 acres with 1580 ft of shoreline in a paradise of mostly fly-in only access lakes, this location is ideal for providing client, charter and sight seeing float plane services to the local communities and wider region. Complete with two dock areas (seasonal operations and storage/off season hangar building dock), newer 2021 hangar 60' x 90' complete with a part loft for a pilot rest & storage area as well as a seasonal operations section of the property for the office/reception, client lounge, parking lot and storage buildings. See the aerial video tour on-line plus schematic floor plans and more information is available on request. Please allow at least one day advance notice for showing bookings. (id:50886)
Royal LePage® Mid North Realty Blind River
145 Northern Ave
Sault Ste. Marie, Ontario
Approx 4000 sqft of space available in a prime central high traffic location! Corner lot with access from Northern Ave and Grand Blvd. Open space with bathrooms, showers, full open basement and good parking. Formerly set up as a gym but this is great for retail, office space, food industry and more. Front and rear accessibility, 3 phase power, good signage and c4 zoning. Vacant and immediate occupancy available. Brand new roof on entire building, gas forced air heating and cooling. Call today for a viewing. Sellers will consider selling building. (id:50886)
Exit Realty True North
32 Bay St
Sault Ste. Marie, Ontario
Excellent location for any commercial business. This property is zoned C2 and has many options for use. Across from the station mall and the boardwalk that runs along the St. Mary’s river. Close to the international bridge and bus routes. Currently being used as a car wash, detailing shop and automotive sales. Has additional income from rogers tower. Large parking lot great for gas bar or hotel with a view of the water up and down the channel. (id:50886)
Century 21 Choice Realty Inc.
17 Manitoba Rd
Elliot Lake, Ontario
Location on Highway 108 across from Tim Horton's and walking distance to all major shopping areas. Renovated a year ago by previous tenant. (id:50886)
Royal LePage® Mid North Realty Blind River
2233 Hilton Rd
Hilton Beach, Ontario
Waterfront campground on St. Joseph island. The busy beaver campground has over 500 feet of shoreline on twin lakes and is a well established with over 35 campsites. Beach and playground area. Dock and workshop plus a tenting area down by the shore. Most sites have power, water and septic. Main building is a 4 bedroom house for owner or a rental. Plus an attached area for office or store, 6 washrooms and 2 showers for the campground. Everything is immaculate and has been well cared for. (id:50886)
Century 21 Choice Realty Inc.
60 Hergott Ave
Elliot Lake, Ontario
Looking for a shop in town to run your business out of? This could be your ideal location. Zoned C3M, this property sits on 0.58 acres (136 feet X 184 feet with a 38' X 28' shop building, (built in 2010), heated & insulated with additional loft storage above. It has 2 man doors and 1 garage door & 200 amp service with a ceiling mounted electric heater & a pellet stove. There is also a 10' X 10' office and a bathroom. There is a gated upper area that is fenced & a lower gravel parking area. Additional buildings include: 18' X 16' wooden shed with metal roof, 16' X 10' wooden shed (2024), 3 metal sheds + a 12' X 24' portable garage shelter. This is an extremely versatile property & buildings suitable for many different types of operations and businesses. (id:50886)
Royal LePage® Mid North Realty Elliot Lake
170 East St
Sault Ste. Marie, Ontario
Solid downtown three-story building in convenient downtown location. Barrier-free access with elevator. This Doctor Building boasts a tenant mix of medical-related services. Ample parking is available on-site. Suite 105 was a former pharmacy and is in great condition with wide-open space, natural light, and two private offices with plumbing available. (id:50886)
Century 21 Choice Realty Inc.
187 Gore St
Sault Ste. Marie, Ontario
SOLID STAND ALONE COMMERCIAL BUILDING ON VERY BUSY DOWNTOWN CORNER WITH GREAT VISIBILITY AND CONVENIENT PARKING. WIDE OPEN SPACE WHICH IS PERFECT FOR GYM, FITNESS, STUDIO OR SIMILAR USE AND C-4 ZONING OFFERS A WIDE ARRAY OF COMMERCIAL USES. THE SPACE ALSO HAS ACCESSIBLE WASHROOM, OFFICE, AND STORAGE AREA. (id:50886)
Century 21 Choice Realty Inc.

