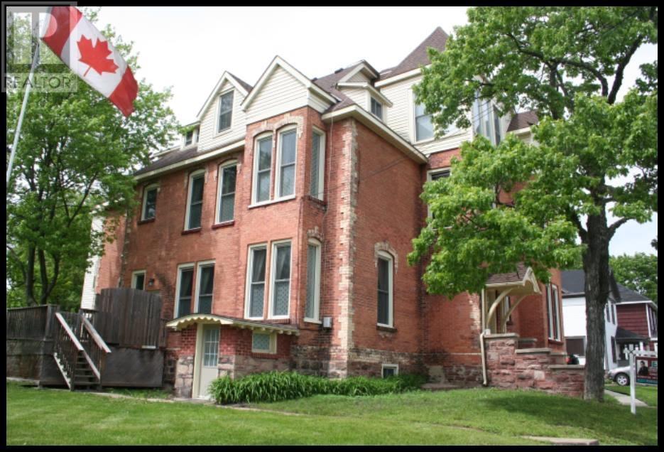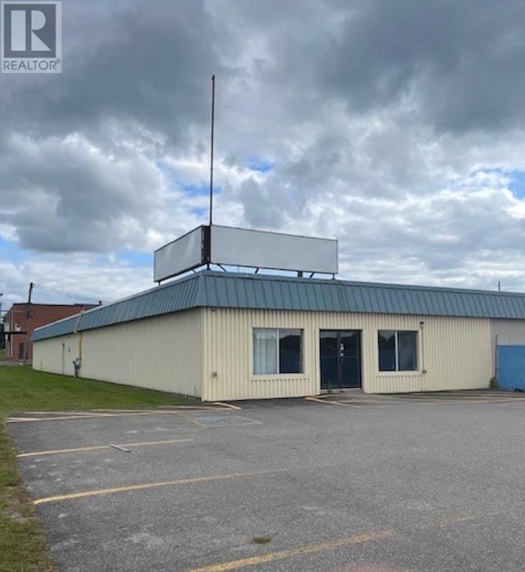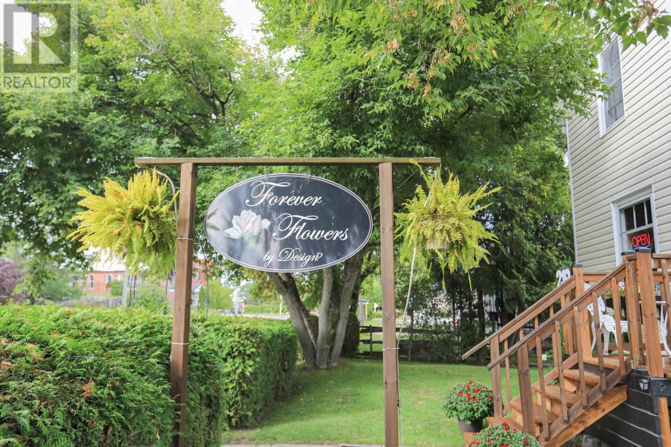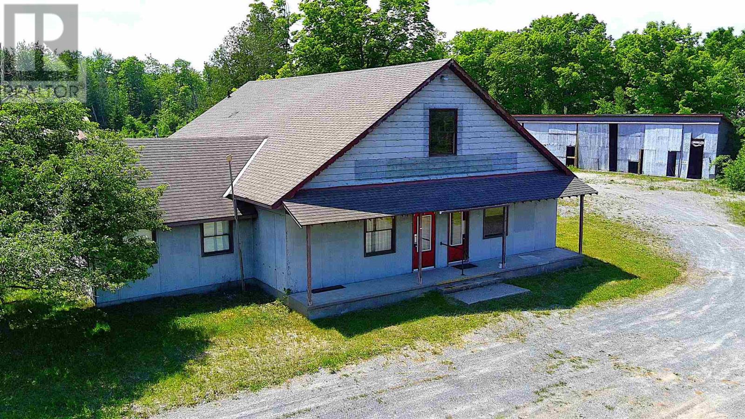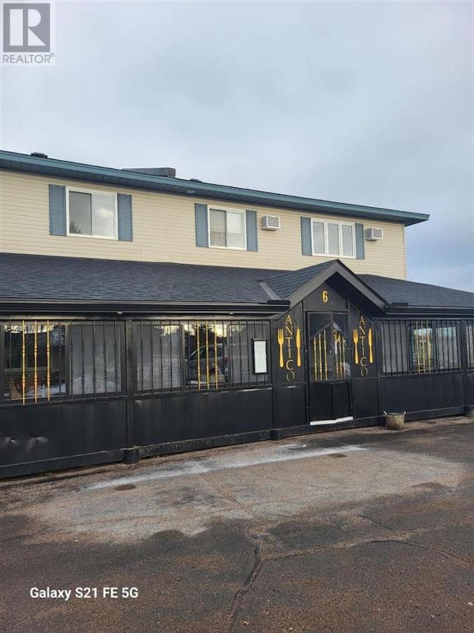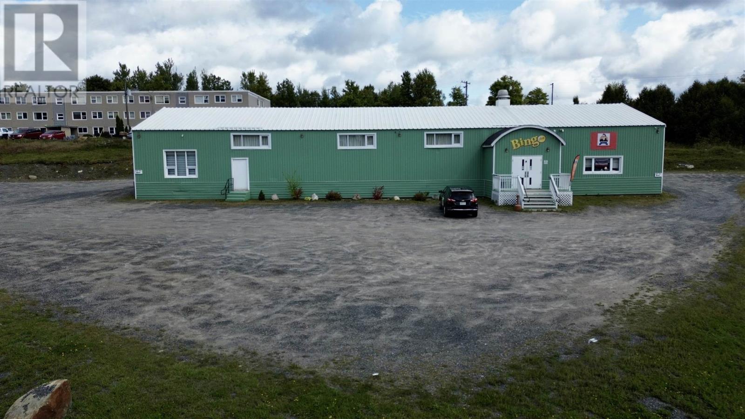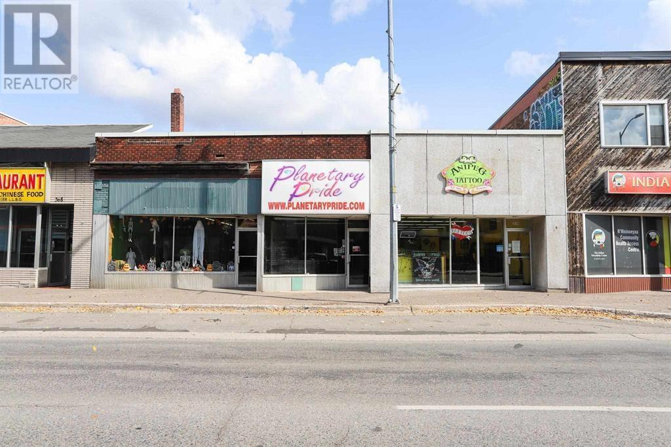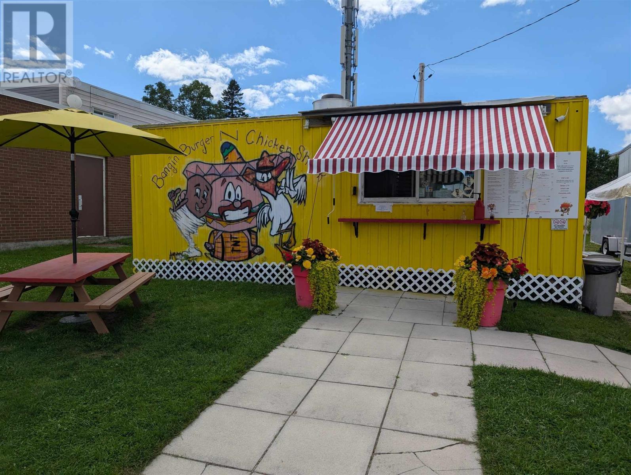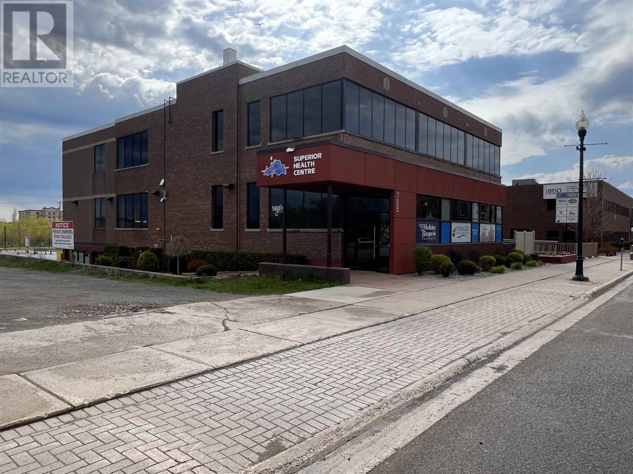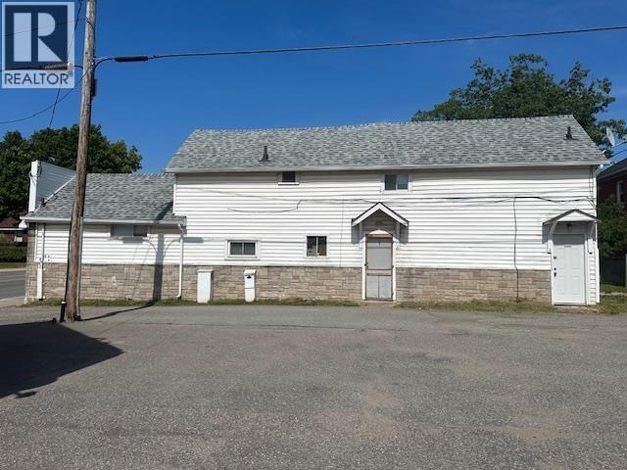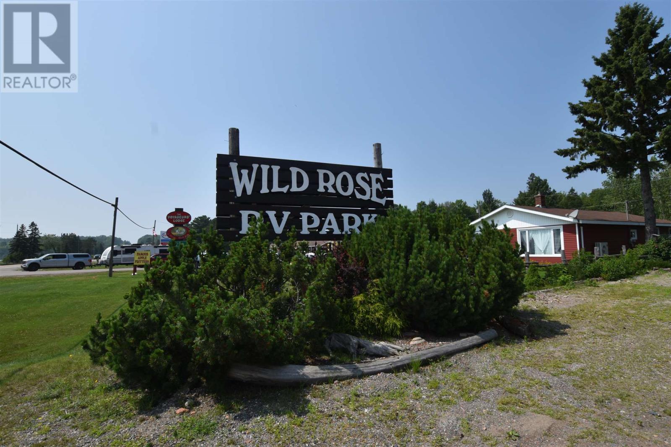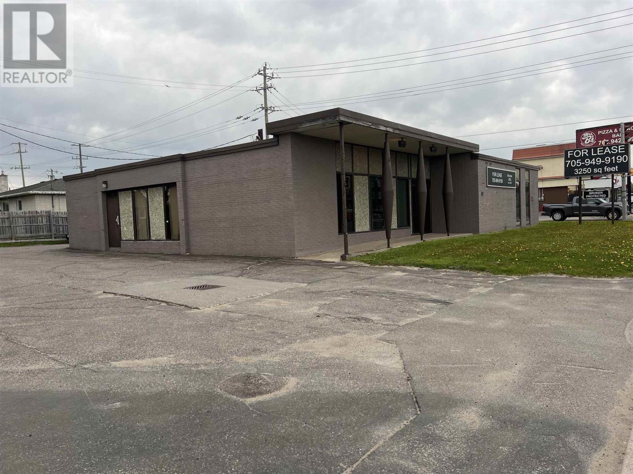151 Woodward Ave
Sault Ste. Marie, Ontario
Presenting a remarkable investment opportunity, Grossing $185,000 annually. This profitable property and business has been successfully operated as a short-term rental/Airbnb, showcasing a rich history, exceptional quality, and luxurious finishes. Demonstrating true pride of ownership, this stately and timeless building was originally a single-family residence before being thoughtfully converted into eight self-sufficient units. Each beautifully furnished unit is designed to provide comfort and style, attracting a diverse clientele with a waiting list of guests. This property boasts excellent cash flow and a strong return on investment. - **Unit Composition**: 3 two-bedroom units and 5 one-bedroom units - **Amenities**: Soaring ceilings, exquisite maple hardwood floors, and convenient on-site laundry facilities, walking distance to the River and Park Land Includes:- Property - Equipment on the Property - Website - Social media accounts - Airbnb listings - Google Business profile - ...etc This rare find combines the charm of historical architecture with the modern amenities required for a successful short-term rental business. Don’t miss the opportunity to acquire this exceptional property that promises both financial rewards and a legacy of quality. (id:50886)
Exp Realty Brokerage
32 White Oak Dr
Sault Ste. Marie, Ontario
High exposure commercial property, corner of Second Line and North Street! Almost 10,000 square feet of mostly open warehouse/service type space, truck level loading and overhead door access off of White Oak Dr. Numerous potential uses. $10.00/sq.ft. plus CAM (appx.$3.50) and utilities (appx.$1.65) Access to all major traffic arteries!! (id:50886)
Exit Realty True North
219 Main St
Thessalon, Ontario
Exciting Business Opportunity! ****Business Only**** OPERATE FROM THE COMFORT OF YOUR OWN HOME! Own your own FLOWER SHOP with a strong customer base and room to grow. Perfect for entrepreneurs, creatives, or anyone seeking part-time/full time income with rewarding work. A rare chance to combine business ownership with lifestyle flexibility—don’t miss it! Includes some stock & e eCommerce. Please call or email for further information. (id:50886)
Royal LePage® Northern Advantage
3003 Base Line
Hilton Beach, Ontario
Opportunity awaits! This property is zoned Commercial/Residential for ultimate flexibility. Situated beside the Hilton Township Office, and a few minutes from Hilton Beach, this property offers over 4 Acres of Land and 4 Buildings. The main commercial building offers 2456 sq feet of retail and office space, and a loading ramp with a garage bay door. Attic above for additional space or perhaps living space. There is a 1440 sq ft shop/storage building, as well as a 3rd 1960 sq ft and 4th 1800sq ft outbuilding, all with concreate foundation. Gravel has been put down throughout the property for large trucks, lots of parking, and the road leading into Hilton beach provides lots of drive by traffic. Invest in yourself, be your own boss, and explore the opportunities! Call today for viewing. (id:50886)
RE/MAX Sault Ste. Marie Realty Inc.
6 Village Ct
Sault Ste. Marie, Ontario
Attention Investors/Entrepreneurs, if you're looking for an income producing property in arguably the best location in Sault Ste. Marie, look no further. This commercial/residential space is host to 4 income producing 2 bedroom apartment suites and a turn key business operation that has generated major success for almost 15 years as a thriving restaurant and continues to do so. All units have their own gas forced air furnaces which are separately metered, their own PUC meters and independent private access. Each unit also has storage spaces to use as desired and there is coin operated laundry on site for additional income and tenant satisfaction. The main floor boasts the most stunning, open floor plan, turn key restaurant operation in they city with seating for 60+ guests as well as a newly, full steel construction front outdoor patio which can host an additional 40 guests. The outdoor patio space was constructed in 2020 and is complete with its own heating system. The restaurant spac was overhauled top to bottom mechanically and cosmetically in 2012 complete with full handicap accessible restrooms, walk in cooler, fully functional commercial kitchen and a complete list of chattels to immediately operate a restaurant of your desire. The vendor is willing to sign a short term month to month lease as well. Selling agent is related to Seller. (id:50886)
Exit Realty True North
25 Dunn Rd
Elliot Lake, Ontario
Fantastic Investment Opportunity! Fully renovated Commercial building on large lot (299.38 frontage x 142.59 depth) (.96 acres). Currently being used as a Bingo Hall, Drivers Test centre, Accounting firm and small restaurant. Installation of 2 Gas Forced Air heating systems and Central Air conditioning (2016). Main level Bingo hall 2560 SQF approx, seats approx 150 people with table set up. Accounting office complete renovation done in November of 2021. Security system. All updated electrical 2016. (3) upgraded bathrooms (handicap accessible, Mens and Women's all main level 2016) Main level also features foyer entrances both front and rear of building. Functional kitchen on main level, canteen and office space. Upstairs showcases a lovely board room and storage. Building has a very functional and aesthetic floor plan. Contact your realtor for more information. Call today to view! (id:50886)
Oak Realty Ltd.
372 Queen St
Sault Ste. Marie, Ontario
Aprox 1000 sq feet of retail space in a high traffic area, great opportunity for several business ventures. Reasonable Rent plus utilities PUC.-Heat included Owner will install a new bathroom. Turn key space. (former Planetary Pride) (id:50886)
Exp Realty Brokerage
92 Broadway Ave
Wawa, Ontario
Be your own boss! It's never been a better time to be an entrepreneur in the booming town of Wawa. This seasonal take-out restaurant (chip truck) can be run with very few employees and turns a nice profit in a six month operating season. Included in the sale is the business - Bangin' Burgers with a great reputation for quality food and fast service, a fully equipped kitchen with top of the line, commercial grade equipment, and a 50' x 100' lot on Wawa's busiest commercial stretch. Say goodbye to the rat race and making others rich and start working for yourself - this is your calling! (id:50886)
Century 21 Choice Realty Inc.
765 Queen St
Sault Ste. Marie, Ontario
The Superior Wellness Centre is a prime downtown building that was completely renovated starting in 2016 with state-of-the-art mechanical, heating and amenities. 100% occupied with long term medical tenancies except for the Algoma Teachers Union office and a coffee & muffin shop on the main floor. Elevator serviced, professionally maintain inside and out with huge paved parking lot with handicap access. Building has driveways from both Queen Street and Bay Street with great visibility and very easy access. (id:50886)
RE/MAX Sault Ste. Marie Realty Inc.
160 Bruce St
Sault Ste. Marie, Ontario
This 3 unit building is a great money maker with 1 vacant unit so you can set market rent and overall well maintained. Front main floor unit(s) is zoned commercial for a multitude of uses. New shingles, eavestrough plus modern gas forced air heating. Onsite parking with space off Bruce plus one off side laneway. 4th unit (rental) is a possibility in front. Fenced backyard plus basement. (id:50886)
Royal LePage® Northern Advantage
11028 Highway 17 Hwy N
Batchawana Bay, Ontario
Nestled along the breathtaking eastern coast of Lake Superior, 11028 Highway 17 North – Wild Rose Campground offers unlimited access to a stunning 3 km sandy beach with shallow, crystal-clear waters, located directly across the highway. Perfectly situated near scenic walking, hiking, biking, and ATV trails, this seasonal RV park features multiple lot sizes surrounded by mature trees for maximum privacy. Guests enjoy full hookups with 30-amp service, sewer, and water, along with clean washrooms, hot showers, and a laundromat. The property’s welcoming, clean, quiet, and friendly atmosphere is enhanced by its proximity to a next-door restaurant, camp store, and liquor store. Additional accommodations include a charming 2-bedroom cottage (sleeps four) with a full bath, open kitchen and living room boasting lake views, plus a loft with a large bedroom, open kitchen, and two spacious decks. A prime investment opportunity, this property is one of Algoma’s most popular and sought-after campground destinations. (id:50886)
RE/MAX Sault Ste. Marie Realty Inc.
85 Great Northern Rd
Sault Ste Marie, Ontario
This stand alone building is a fantastic opportunity to lease on the city's busiest commercial road! Excellent exposure with frontage on both Great Northern Road and Wawanosh Avenue with traffic lights for controlled access and egress. Ideal for professional offices or retail. Forced air heating, central air, paved parking, attached garage for easy storage and luminated sign at Great Northern Road. Ready for immediate occupancy. (id:50886)
RE/MAX Sault Ste. Marie Realty Inc.

