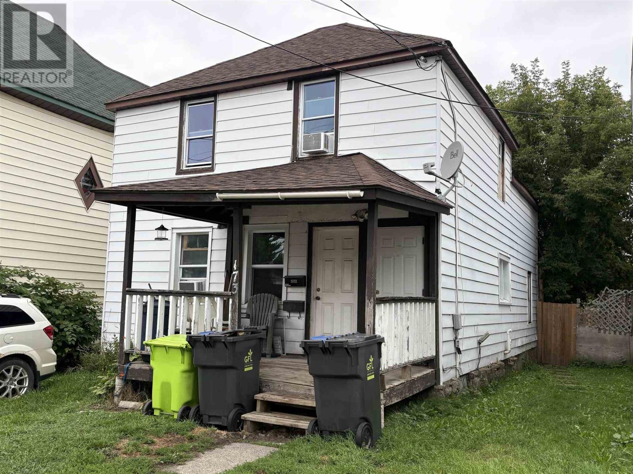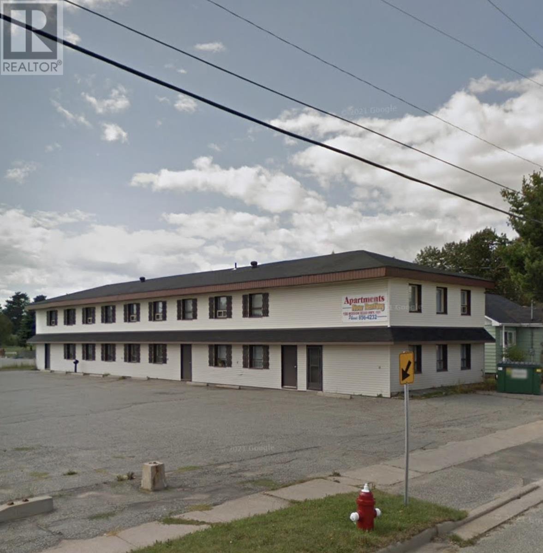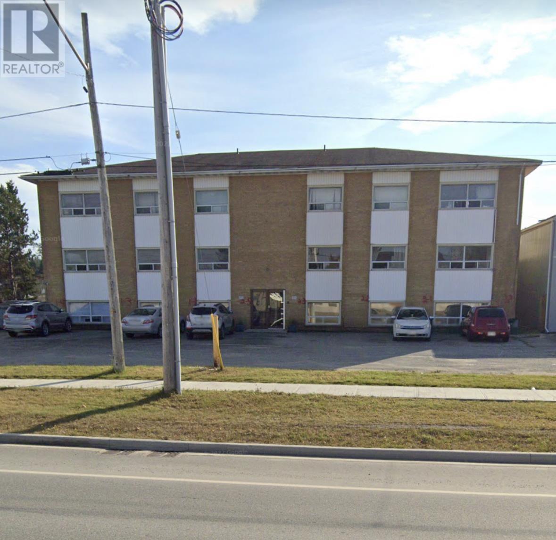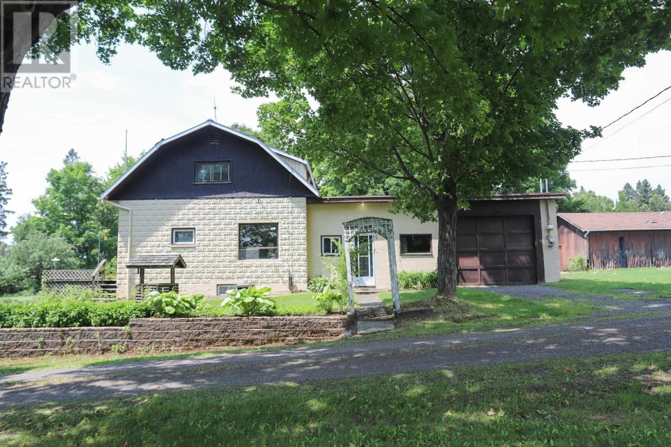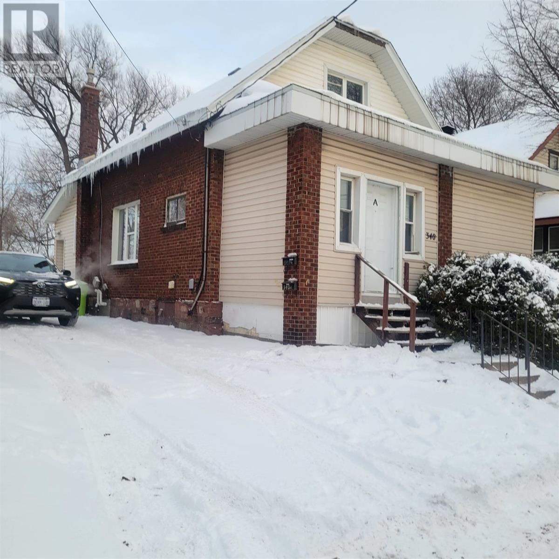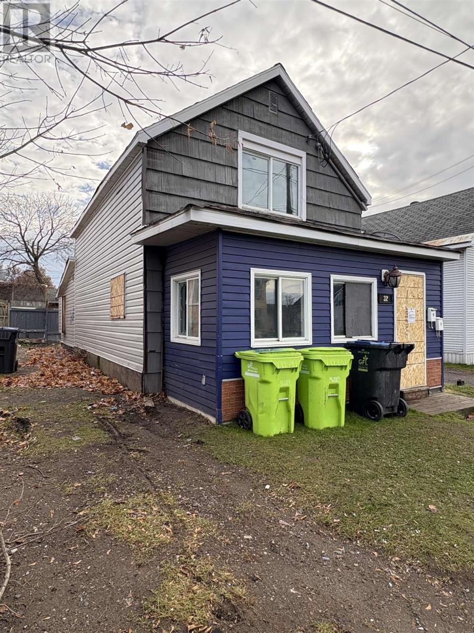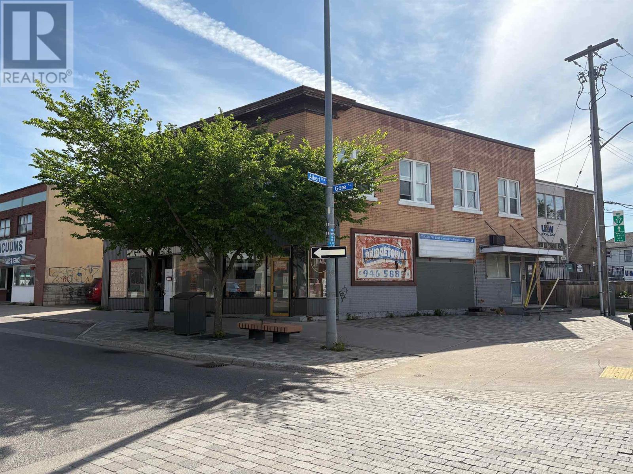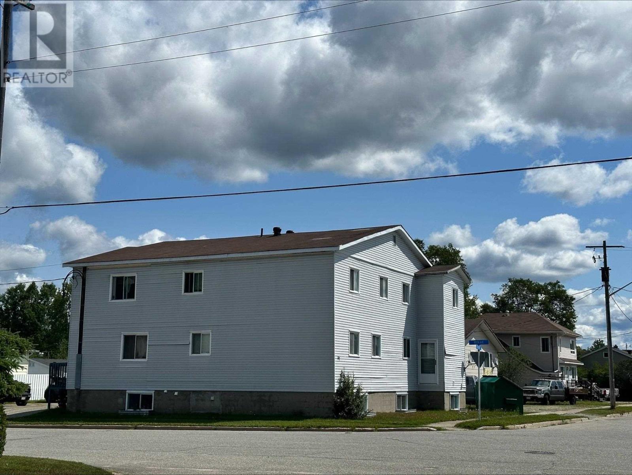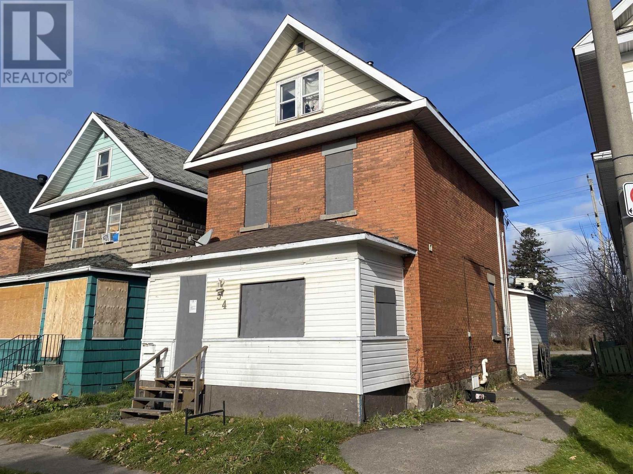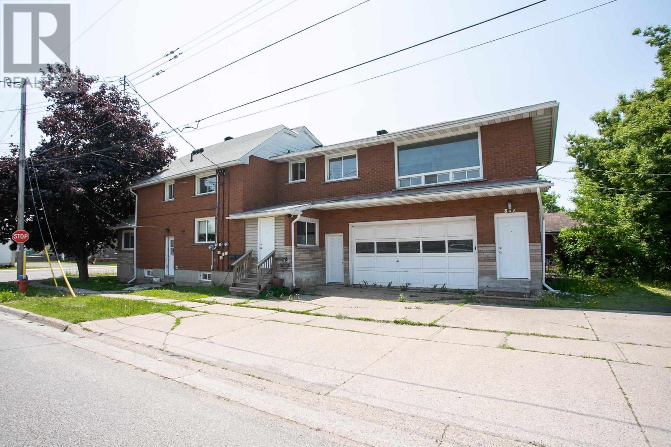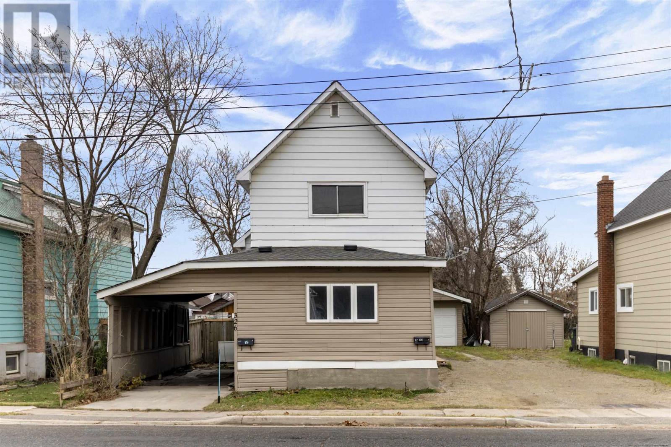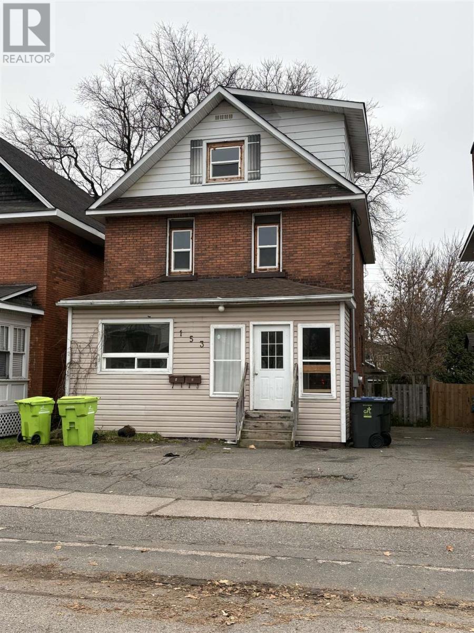173 Dennis St
Sault Ste. Marie, Ontario
Investment opportunity awaits! Welcome to 173 Dennis, a downtown duplex providing a cash flowing opportunity to your portfolio. Each unit features 2 bedrooms, 1 full bathroom, living room and kitchens with eat in areas. Separate entrances. Ample parking for tenants off laneway. Efficiently heated with gas forced air. Main floor pays $825, upstairs pays $1400, for a total gross rent of $2,225. Both units are inclusive of utilities. Call today to set up a showing! 24 hours notice necessary. (id:50886)
Century 21 Choice Realty Inc.
198 Mission Rd
Wawa, Ontario
Attention Investors! With prime location in Wawa, Ontario, let this be your next investment. 9 Units with good standing tenants. Purpose built with 1 - 1 bedroom apartments, 5 - 2 bedroom apartments, and 3 bachelor apartments. Call for more information. (id:50886)
Exit Realty True North
173 Mission Rd
Wawa, Ontario
Attention Investors!! 15 Units with good standing tenants in prime location! Across the street to the grocery store, convenient store, beer store, and short walk to Tim Hortons. 8 Two Bedroom Units, 4 One Bedrooms Units, and 3 Bachelor Units. Coin Operated laundry facilities. So much room for income growth! Everything you want in an investment property, right here in Wawa, Ontario. Call for more details. (id:50886)
Exit Realty True North
2704 A Line Rd
Richards Landing, Ontario
Step into a rare opportunity to own a piece of history. Offered for sale for the first time in over a century, this exceptional 190-acre maple syrup farm has been home to four generations of award-winning maple syrup producers. With a thriving 8,000-tap sugar bush, a fully equipped sugar camp, and everything needed to continue operations, this is a turnkey maple syrup business with a rich legacy. The property includes: A 3-bed, 2-bath farmhouse full of character and potential, multiple versatile outbuildings used for a work shop, equipment storage, construction, farming, and boat storage. Approximately 18 acres of cleared, workable fields ideal for crops or expansion. This farm is more than just land—it's a legacy. Whether you’re looking to carry on a storied maple syrup tradition, expand into agri-tourism, or enjoy a private, picturesque piece of rural paradise, this property offers unmatched potential. (id:50886)
Century 21 Choice Realty Inc.
340 Wellington St E
Sault Ste. Marie, Ontario
1 1/2 storey legal duplex featuring 1 bedroom unit upstairs with private entrance and a 2 bedroom unit on the main floor with its own separate entrance. Both units have renewed bathrooms, kitchens and have been freshly painted with new flooring. (id:50886)
RE/MAX Sault Ste. Marie Realty Inc.
32 Blucher St
Sault Ste. Marie, Ontario
Vacant duplex ready to set your own rents! Separate entrances for two units located downtown. Two 1 bedroom units each with their own bathrooms, kitchens and living rooms. Main floor access from the back of the building, upstairs access from the front. Call today to view! (id:50886)
Century 21 Choice Realty Inc.
146 Gore St
Sault Ste. Marie, Ontario
Excellent income property with 2 main floor commercial storefronts known as 144 Gore Street and 146 Gore Street. The 4 residential second floor apartments are known as 2 Albert Street East. Each unit has own electrical meters plus one meter for common area. 2-2 bedrooms, 1-1 bedroom and 1 bachelor apartment. Roof replaced in 2021. Apartment windows replaced in 2016. Tenant occupied 24 hours required for showings. (id:50886)
RE/MAX Sault Ste. Marie Realty Inc.
67 Mackey St
Wawa, Ontario
ATTENTION INVESTORS! Welcome to this 6 unit apartment building, separately metered, and fully tenanted with good standing tenants. In a nice residential neighbourhood and with in walking distance to Wawa lake and all amenities. 5 Two bedroom units, and 1 One bedroom Unit. Coin Laundry available in building. Call for more information! (id:50886)
Exit Realty True North
54 Cathcart St
Sault Ste. Marie, Ontario
Here is your opportunity to buy an affordable rental property in the Sault's downtown. Large brick duplex with a 2-bedroom unit on the main floor and a 3-bedroom unit upstairs. Vacant, and ready for immediate possession. Will need some cleanup and TLC but lots of potential here to be a great multi-family investment. Call today for further details. (id:50886)
Exit Realty True North
84 Wallace Ter
Sault Ste. Marie, Ontario
This all-brick triplex is packed with potential! Offering a fantastic opportunity for investors or anyone looking to grow their Real Estate portfolio. The main floor features a bright 1-bedroom unit with direct access to the attached garage, while upstairs offers two spacious 2-bedroom units. One of the upper units is rented, and the other vacant, giving you the chance to set a new market rent right away. Each unit comes with its own hydro meter, keeping utilities simple and cost-effective. The basement adds even more value with additional living space currently tenanted, creating steady extra income from the moment you take ownership. With strong rental upside and minimal overhead, this property is a smart addition to any portfolio. Book your private showing and explore the possibilities! (id:50886)
Royal LePage® Northern Advantage
326 Farwell Ter
Sault Ste. Marie, Ontario
Welcome to 326 Farwell Terrace. 1-1 bedroom upper level rented to a great tenant at $800 plus PUC. 1-2 bedroom on the main floor. Seperate power & water meters, (2)hot water tanks, full basement with laundry for main floor unit, natural gas furnace and shingles replaced within last 4 years!, single garage (wired and insulated) & carport. Main floor is ready for immediate occupancy or a new tenant. Call today for your private showing. (id:50886)
Exit Realty True North
153 Alexandra St
Sault Ste. Marie, Ontario
Vacant duplex ready to set your own rents! Welcome to 153 Alexandra, featuring a large main floor 1 bedroom unit with living room, dining room, kitchen, three piece bathroom and full basement for storage along with both front and back entrances. Upstairs unit features a good size living room, kitchen plus four piece bathroom, and on the third floor you'll find 2 bedrooms plus a den. Ready for new ownership and move your tenants into. Great option for owner-occupied and renting the other unit to pay your mortgage! Call today to view! (id:50886)
Century 21 Choice Realty Inc.

