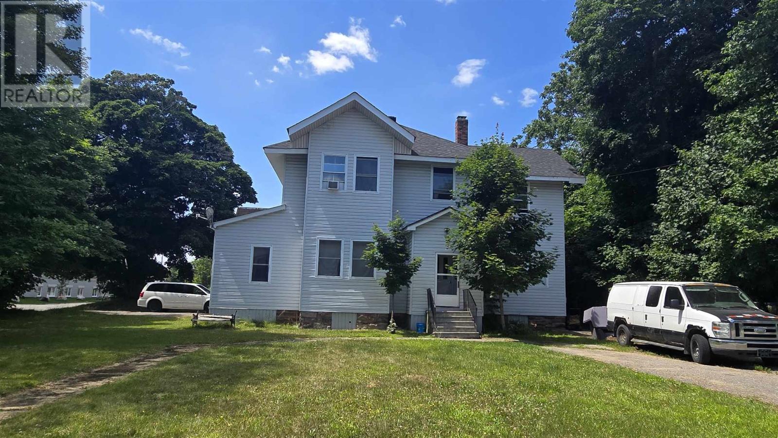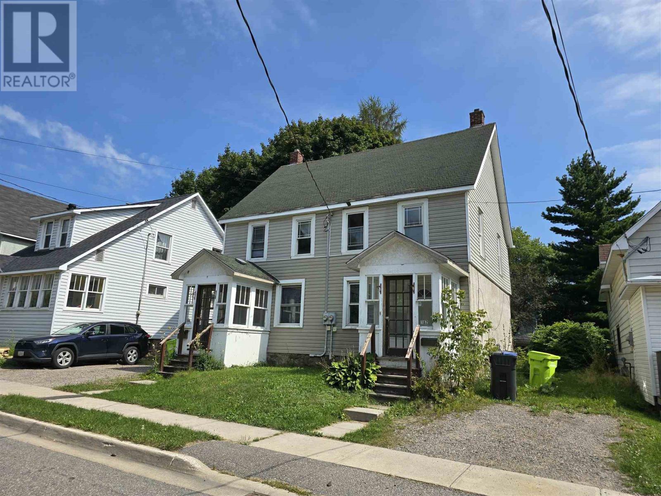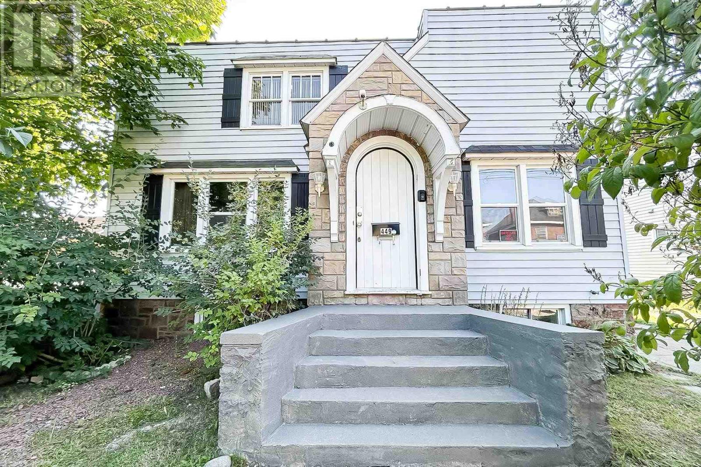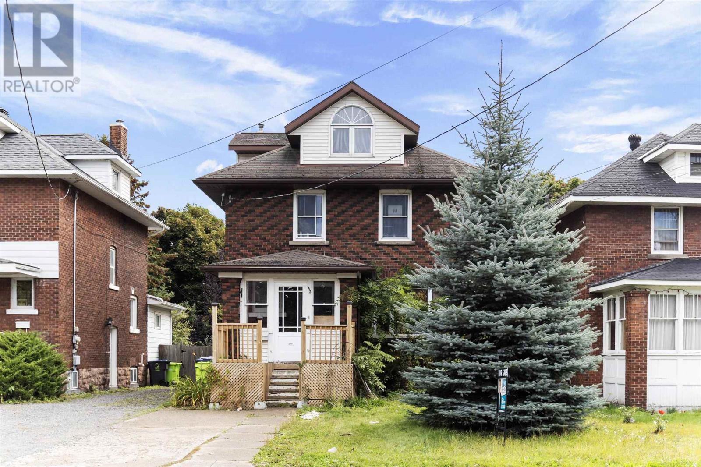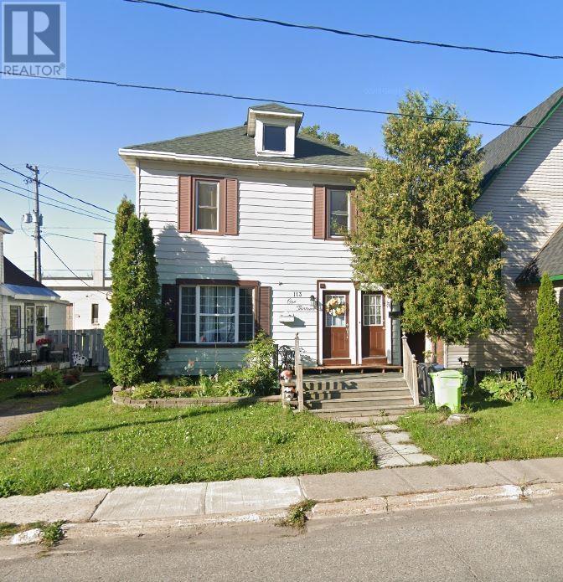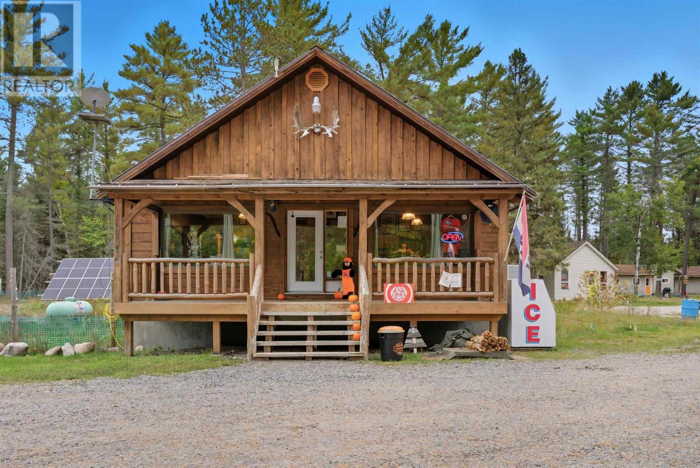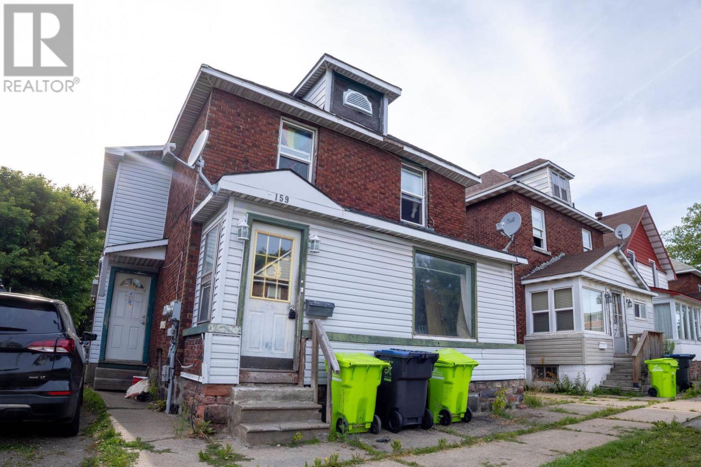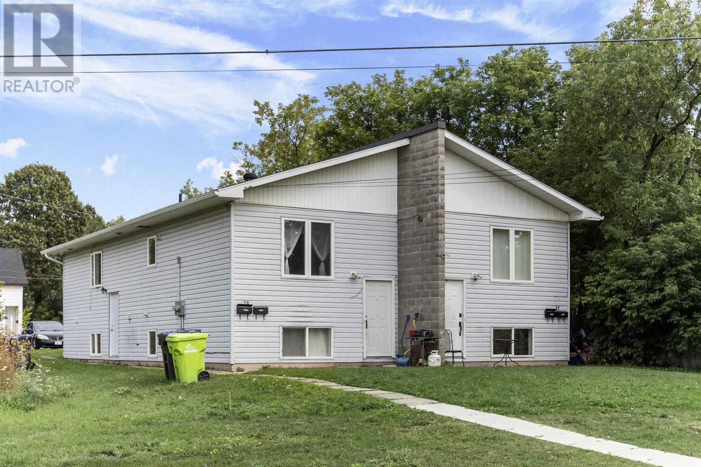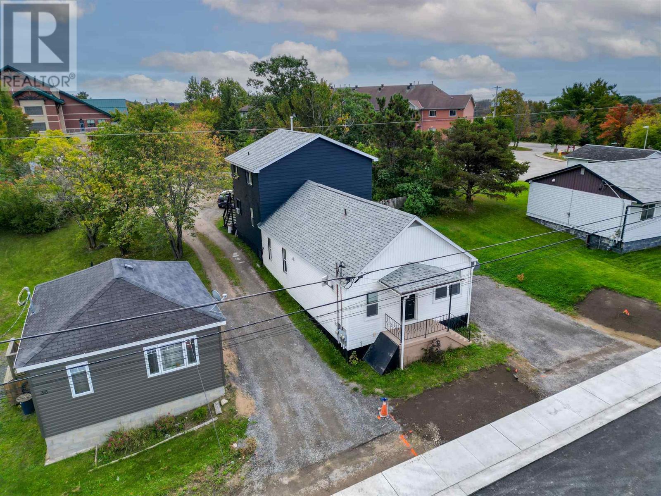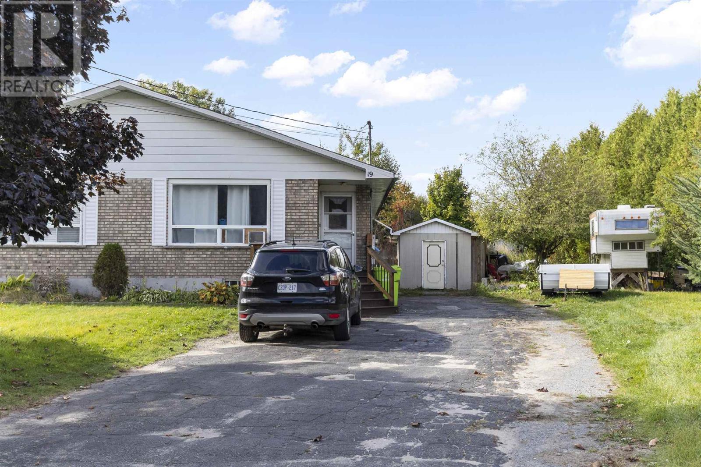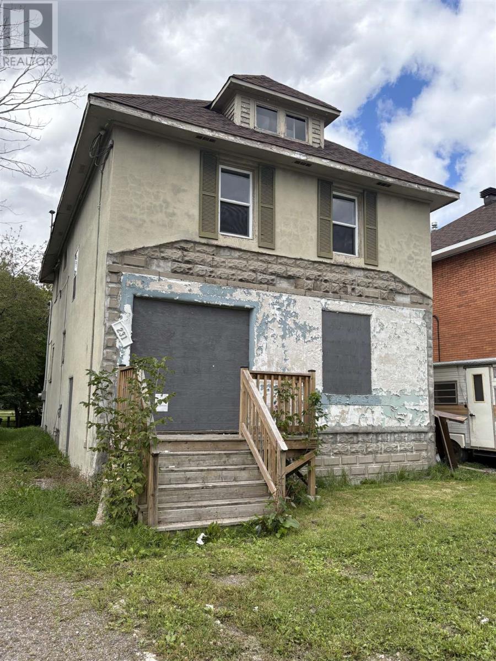139 Church St
Sault Ste. Marie, Ontario
4-unit apartment building with three 1-bedroom units and one 2-bedroom unit. Features a full basement, gas hot water heating, and plenty of parking. Conveniently located close to many amenities, this property offers excellent income potential in a central location. Don't miss out - Book your viewing today! (id:50886)
RE/MAX Sault Ste. Marie Realty Inc.
182-184 Woodward Ave
Sault Ste. Marie, Ontario
Welcome home to this 2-storey, side-by-side semi-detached property offers a fantastic opportunity for homeowners or investors alike. Each unit features 3 bedrooms and 1 bathroom, providing comfortable living for families or tenants. Ideally located in a central area close to numerous amenities, this move-in-ready home offers both convenience and comfort. Enjoy a full basement for extra space, forced-air natural gas heating, and a private fenced yard complete with a deck and storage shed. Great investment opportunity! Don’t miss your chance—schedule your viewing today! (id:50886)
RE/MAX Sault Ste. Marie Realty Inc.
449 Wellington St
Sault Ste. Marie, Ontario
Completely updated 5 bedroom. Updated wiring has been inspected by the electrical authority, new plumbing, new kitchen, new bathroom, refinished hardwood floors, upgraded insulation with eco testing done. New bedrooms in basement with large bright windows, roughed in kitchen. Separate entrance in off the garage. Easily to finish into second unit or continue to rent by the room. Good Tenants willing to stay. (id:50886)
Century 21 Choice Realty Inc.
162 Pim St
Sault Ste. Marie, Ontario
Spacious Family Home in the Heart of Downtown! Welcome to this beautifully updated 6-bedroom, 3-bathroom home in downtown Sault Ste. Marie—perfect for large or multi-generational families needing space and flexibility. With over 2,100 sq ft, this home features a thoughtful layout with 2 bedrooms in the basement, 1 on the main floor, 4 on the second level, and 1 on the third floor—ideal for privacy, guests, or home office use. Each floor offers functional living space, and the home has seen many updates throughout for added comfort and peace of mind. Enjoy a detached double garage for extra storage, hobbies, or secure parking. Located close to schools, parks, shopping, and city amenities, you’ll love the walkability and convenience of this central location. Whether you're looking to upsize or need space for extended family, this home is a rare find in a prime location. Book your showing today and make it yours! (id:50886)
Exit Realty True North
113 Grosvenor Ave
Sault Ste Marie, Ontario
Welcome to 113 Grosvenor, a centrally located duplex offering two spacious 2-bedroom units, each with separate entrances for privacy. Each unit is equipped with its own electric meter, allowing tenants to pay for their own PUC. The property is heated with a gas forced air furnace, ensuring comfort throughout the year. A full basement provides laundry facilities and additional storage space. Conveniently situated close to Bruce St., this duplex is an excellent investment opportunity. Don't miss out and book your viewing today! (id:50886)
RE/MAX Sault Ste. Marie Realty Inc.
9538 Highway 129
Thessalon, Ontario
Black Creek Outfitters – Turn-Key 4-Season Lodge Opportunity! Just north of Thessalon, Ontario, discover a true Northern escape with this established 4-season outdoor lodge and outfitting business. Perfectly located at the main OFSC trail intersection of the F Trail and D106, and in the heart of Ontario’s Hwy 129 “Tail of the Dragon” scenic route, Black Creek Outfitters is a prime destination for snowmobilers, hunters, anglers, and outdoor enthusiasts alike. The property features four rustic yet comfortable rental cabins, fully equipped for year-round use and ready to welcome guests. A main lodge storefront provides retail or outfitting space, while the attached owner’s living quarters ensure convenience and on-site management. The home also includes a fully finished basement, offering additional living or storage space. Adding to its value, the business includes a licensed Bear Management Area (BMA), making it a highly sought-after destination for guided hunts and outdoor adventures. There is also the potential for an on-site seasonal restaurant, offering additional income opportunities and enhancing the guest experience. Whether you’re looking to continue an established outfitting business, expand into eco-tourism, or simply enjoy the lifestyle of running a lodge in Northern Ontario, this property provides endless potential. With its close proximity to crown land, lakes, and extensive trail systems, guests return season after season to experience all that this region has to offer. A rare opportunity to combine business with lifestyle in the heart of Ontario’s great outdoors. (id:50886)
Royal LePage® Mid North Realty Blind River
159 Hudson St
Sault Ste. Marie, Ontario
Brick duplex configured as a 3-bedroom upper unit and a 2-bedroom main floor unit. Currently grossing $2,600/month, with tenants paying their own electric—this is a strong cash-flowing asset. The property has seen continuous updates since ownership, including kitchens, bathrooms, flooring, and roof. Ample rear parking for tenants and guests. Excellent market rents support a strong cap rate, making this an ideal investment opportunity. Conveniently located near amenities and the downtown core. (id:50886)
Century 21 Choice Realty Inc.
30-32 Wemyss St
Sault Ste. Marie, Ontario
This fourplex has great income and can be a great addition to your portfolio! Separately metered with no common area, cutting down on expenses for the owner! All units have their own washing machine and dryer, with large windows, gas furnaces, and generously sized bedrooms, making this a wonderful option for tenants! Plenty of parking! Call your REALTOR® today for a private showing! (id:50886)
Exit Realty True North
34 Huron St
Blind River, Ontario
Great Investment Opportunity! Welcome to 34 Huron Street, a well-maintained triplex just a few minutes’ walk from downtown Blind River. Each unit offers its own private entrance and separate hydro meter, giving tenants convenience and independence. The property sits on a spacious lot with a large backyard for outdoor enjoyment. Located in a desirable neighborhood close to schools, shopping, restaurants, and the waterfront, this triplex combines strong income potential with excellent location appeal. Whether you’re adding to your portfolio or stepping into real estate investing, this is a smart choice in a growing Northern Ontario community. (id:50886)
Royal LePage® Mid North Realty Blind River
45 Murray St
Blind River, Ontario
This well-maintained 26-unit apartment complex features 20 spacious two-bedroom suites and 6 one-bedroom suites, originally designed with seniors in mind and offering generous layouts. Each above-grade unit includes a private balcony, with south-facing suites enjoying beautiful views of Lake Huron sunsets. A common room is available for tenant gatherings and special occasions, enhancing the sense of community. The property boasts an excellent rental history with a waiting list. Conveniently located in Blind River, midway between Sault Ste. Marie and Sudbury along the Trans-Canada Highway. The building is within walking distance to grocery stores and the business district. Adding further value, the property includes a detached three-bedroom rental home and a paved parking lot. Carefully maintained by the same owner since construction, this asset is in excellent condition. The complex presents an exceptional investment opportunity, combining a strong tenant base, reliable income, and clear potential for rental growth in a sought-after Northern Ontario market. (id:50886)
RE/MAX Sault Ste. Marie Realty Inc.
19 Silver Birch Dr
Sault Ste. Marie, Ontario
Welcome to 19 Silver Birch Dr., a charming semi-detached home (now registered as a legal duplex) nestled in a peaceful East End neighborhood. This property boasts excellent income potential, featuring a spacious upstairs with 3 bedrooms, newer bathroom, and a well-equipped kitchen, currently rented for $1,800 per month, all-inclusive. The lower level offers a full 2 Bedroom unit with separate entrance, also rented at $1,400 per month, providing additional income opportunities. Enjoy the large, fenced-in backyard with a deck area and storage shed—perfect for relaxation and outdoor gatherings. Don't miss this fantastic investment opportunity! (id:50886)
Exit Realty True North
231 Brown St
Sault Ste. Marie, Ontario
Calling all investors! 231 Brown is a large duplex featuring one 2 bedroom, 1 bathroom main floor + basement unit, and one 3 bedroom, 1 bathroom second floor unit. Both units have ample space with full kitchens and living rooms. Lots of potential to renovate and turn this into a cash flowing rental unit, or live in one and rent out the other! Call today for your private showing. (id:50886)
Century 21 Choice Realty Inc.

