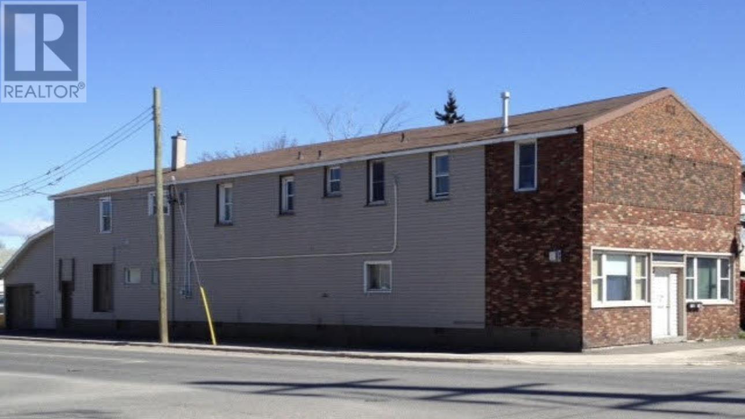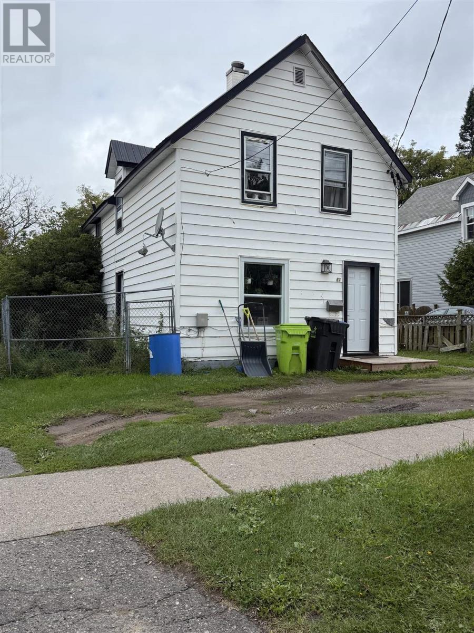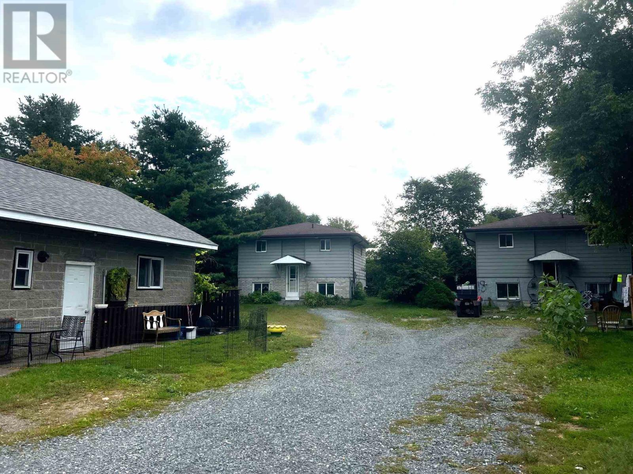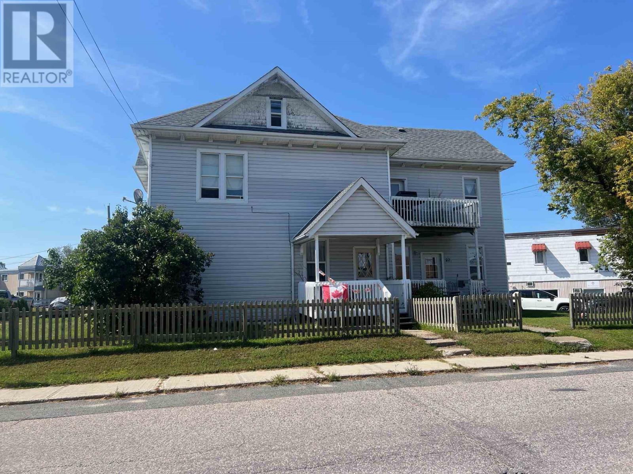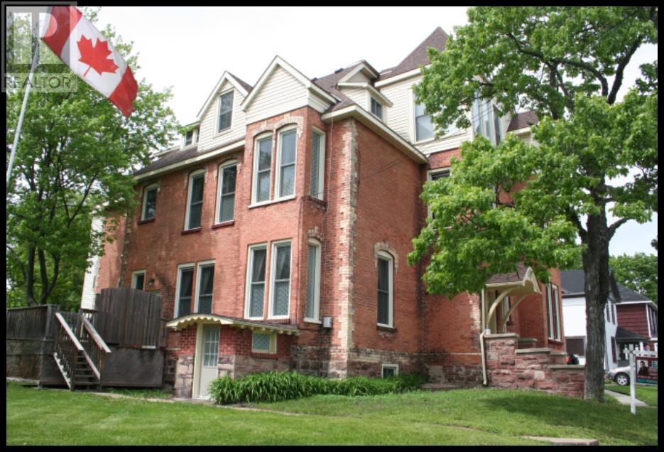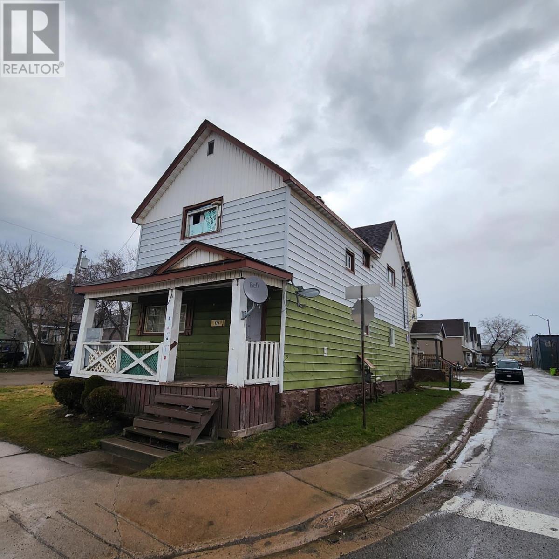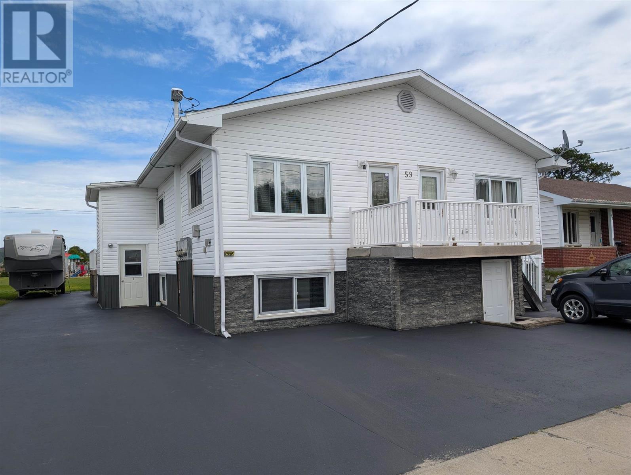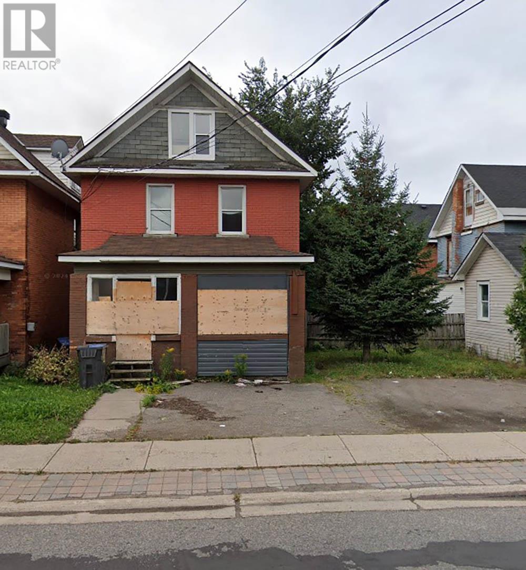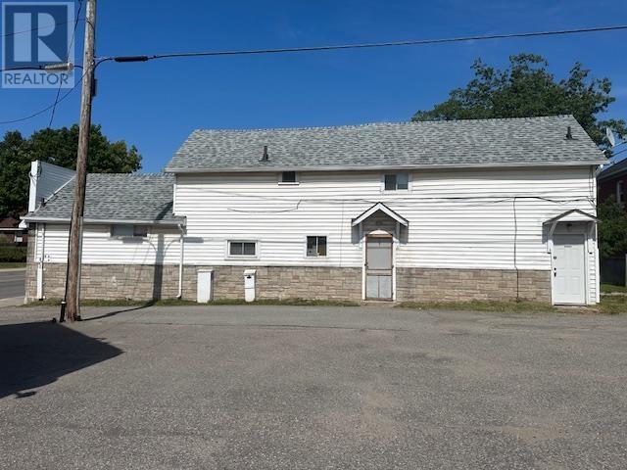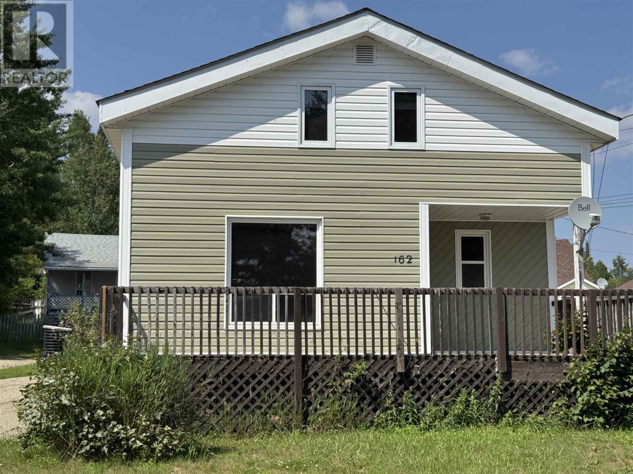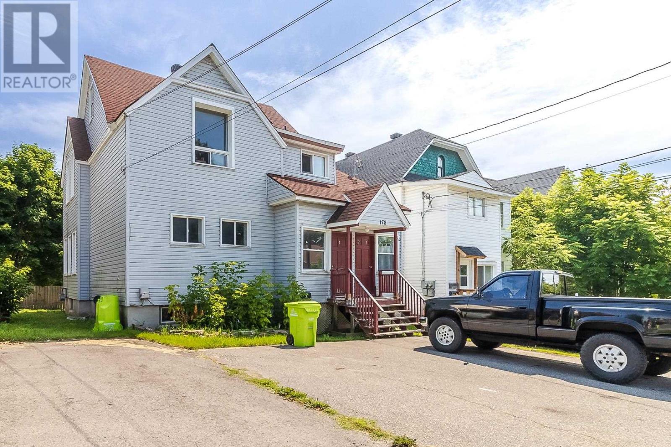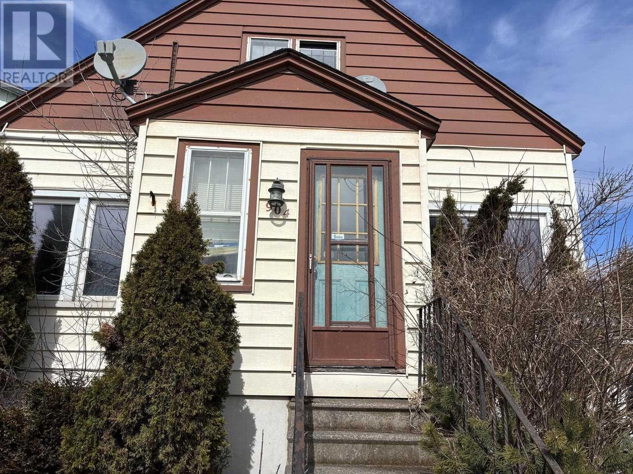254 Wallace Ter
Sault Ste. Marie, Ontario
Income Producing 4-Plex with attached 20x24 garage wired & insulated, parking lot across the street is included & measures 36.62ftx121.66ft with additional oversized storage shed, full basement for storage, security system, includes cameras & hard drive system. Building offers 2 - main floor 3 bedroom units, Upper level offers 1 - 4 bedroom plus Den& 1 - 2 bedroom. Separate meters, on demand boiler for 2 main floor units and 4 bed plus den high efficiency furnace. 4 Fridges & 4 Stoves included. (as is condition) 24 Hr. Notice for showings (all units are tenant occupied). Property taxes $9804.27 / 2024 year. Gross Income 58,000 /2024yr. (Sold as is where is no representation or warranty offered from the Sellers). 48Hr irrevocable for offer review. (id:50886)
Century 21 Choice Realty Inc.
67 Walnut St
Sault Ste. Marie, Ontario
This nicely renovated duplex located in central Sault Ste. Marie is ready for you! Great investment property with great tenants or live in one unit and rent the other. Garage in the back offers extra storage. Quiet street, close to amenities and schools. (id:50886)
Royal LePage® Northern Advantage
22 Cobden
Blind River, Ontario
Welcome to an exceptional investment opportunity at 22 Cobden, a versatile multi-family property offering both income potential and flexible living arrangements. Nestled on approximately 0.30 acres, this 3,400 sq.ft. property includes two 3-bedroom split-level homes and a separate building with two 1-bedroom apartments, all under one address. Whether you're looking to generate rental income, live in one unit while renting the others, or accommodate extended family, this property offers the space and layout to suit a variety of needs. Ideally located, residents enjoy convenient access to key amenities including the grocery store, post office, and other local services. The property is serviced by municipal water and sewer, features a solid block foundation, aluminum siding, and a full basement for added utility. On-site gravel parking accommodates multiple vehicles, making it a practical setup for tenants or multiple households. Located along the North Channel of Lake Huron, Blind River is a welcoming community known for its natural beauty, recreational opportunities, and small-town charm. At an asking price of $529,900, this property offers excellent value and income potential in a prime location. (id:50886)
Royal LePage® Mid North Realty Blind River
22 Lakeside
Blind River, Ontario
Welcome to 22 Lakeside Avenue in the charming town of Blind River. This spacious two-storey multi-family property offers over 2,300 square feet of living space and is ideally situated on a generous corner lot. Whether you're looking to live in one unit and rent the others or seeking a strong investment opportunity, this property offers excellent income potential. The exterior features low-maintenance vinyl siding, a stone foundation, and gravel parking. Inside, the property is heated by a reliable boiler system and connected to municipal water and sewer services. With a partial basement and flexible layout, there's room to update and add value. The property is being sold "as is" and requires 48 hours’ notice for all showings. Don’t miss this opportunity to invest in a growing community with a solid rental market and strong long-term potential. (id:50886)
Royal LePage® Mid North Realty Blind River
151 Woodward Ave
Sault Ste. Marie, Ontario
Presenting a remarkable investment opportunity, this profitable property and business has been successfully operated as a short-term rental/Airbnb, showcasing a rich history, exceptional quality, and luxurious finishes. Demonstrating true pride of ownership, this stately and timeless building was originally a single-family residence before being thoughtfully converted into eight self-sufficient units. Each beautifully furnished unit is designed to provide comfort and style, attracting a diverse clientele with a waiting list of guests. This property boasts excellent cash flow and a strong return on investment. 8 Units: 3 two-bedroom units and 5 one-bedroom units - **Amenities**: Soaring ceilings, exquisite maple hardwood floors, and convenient on-site laundry facilities, walking distance to the River and Park Land Includes:- Property - Equipment on the Property - Website - Social media accounts - Airbnb listings - Google Business profile - ...etc This rare find combines the charm of historical architecture with the modern amenities required for a successful short-term rental business. Don’t miss the opportunity to acquire this exceptional property that promises both financial rewards and a legacy of quality. (id:50886)
Exp Realty Brokerage
174 Andrew St
Sault Ste. Marie, Ontario
Welcome to 174 Andrew Street, a triplex located in the heart of downtown. Nestled mere steps away from the city's waterfront and surrounded by many amenities, this property promises both convenience and potential. All three units are currently tenanted, ensuring immediate returns on your investment. Whether you're seeking a rental income or envisioning a future renovation project, this triplex offers endless possibilities. Don't miss out, book your viewing today! (id:50886)
RE/MAX Sault Ste. Marie Realty Inc.
59 Winston Rd
Wawa, Ontario
This is an investors dream. Fully renovated including: a brand new 15' x 30' garage, hot water on demand, separately metered and rented at reasonable rates - nothing left to do besides make an offer and start collecting. This would also make a fantastic live-in investment for a savvy 'house-hacker'. Three huge one-bedroom units and one two-bedroom - properties like this don't come up every day. (id:50886)
Century 21 Choice Realty Inc.
215 Albert St E
Sault Ste. Marie, Ontario
Welcome to 215 Albert St. East – a solid brick duplex ideally located in the heart of the downtown core, just steps from the Station Mall, Bus Depot, and the scenic St. Mary's River Boardwalk. This property is a great opportunity for investors or for those looking to live in one unit while renting out the other. It requires a little TLC, but with some updates, it has excellent potential to generate income or become a comfortable home. Don’t miss out on this prime downtown investment – book your showing today! (id:50886)
RE/MAX Sault Ste. Marie Realty Inc.
160 Bruce St
Sault Ste. Marie, Ontario
This 3 unit building is a great money maker with 1 vacant unit so you can set market rent and overall well maintained. Front main floor unit(s) is zoned commercial for a multitude of uses. New shingles, eavestrough plus modern gas forced air heating. Onsite parking with space off Bruce plus one off side laneway. 4th unit (rental) is a possibility in front. Fenced backyard plus basement. (id:50886)
Royal LePage® Northern Advantage
162 Martel Rd
Chapleau, Ontario
Income Opportunity! This unique property features two homes on one generous-sized lot, offering excellent potential for rental income, multi-generational living, or live-in-one-rent-the-other flexibility. The larger home has been converted into two spacious one-bedroom apartments, but could easily be returned to a single-family residence if desired. Each unit offers comfortable living spaces with plenty of natural light. The second home is a charming one-bedroom, one-bath cottage, ideal for a tenant, guest house, or cozy personal retreat. Major updates include a 2024 septic system, newer windows, siding, and shingles, adding peace of mind and long-term value. A garage provides additional storage or parking. Whether you're an investor or a homeowner looking for extra income, this property is a rare find with so many possibilities. Don’t miss your chance—book your showing today! (id:50886)
Exit Realty True North
178 Pim St
Sault Ste. Marie, Ontario
This solid, income-producing triplex was built in 1895 and offers both character and opportunity. The main floor 2-bedroom unit is vacant with new flooring and in-unit laundry – ideal for a buyer who wants to move in or set their own rent. Upstairs are two 1-bedroom units, both currently rented, including one with a long-term tenant. With three separate electrical meters, efficient gas hot water boiler heating and new hot water tanks (2021) this property is set up to run smoothly. Located in a walkable part of the city, just steps from the downtown core and waterfront, it’s a great spot for tenants – there’s even a bus stop right outside. With steady rental income already in place and the ability to set rent on the vacant unit, this property offers a chance to cash flow from day one. (id:50886)
Exp Realty Brokerage
904 Wellington St E
Sault Ste. Marie, Ontario
Attention investors! This spacious duplex is a solid investment, conveniently located close to many amenities, parks, and schools. This home has great potential, call today for your private viewing! (id:50886)
Royal LePage® Northern Advantage

