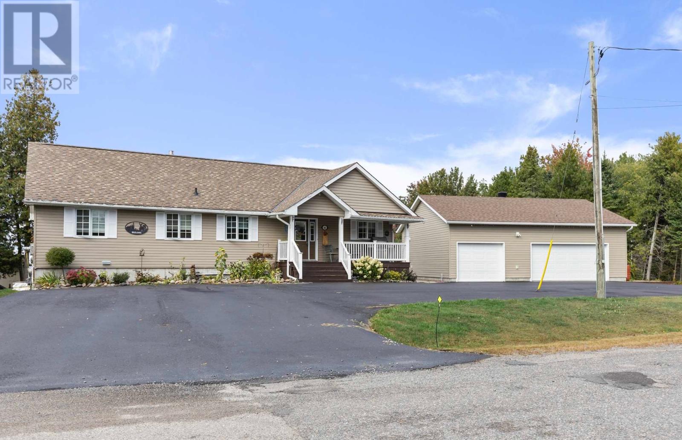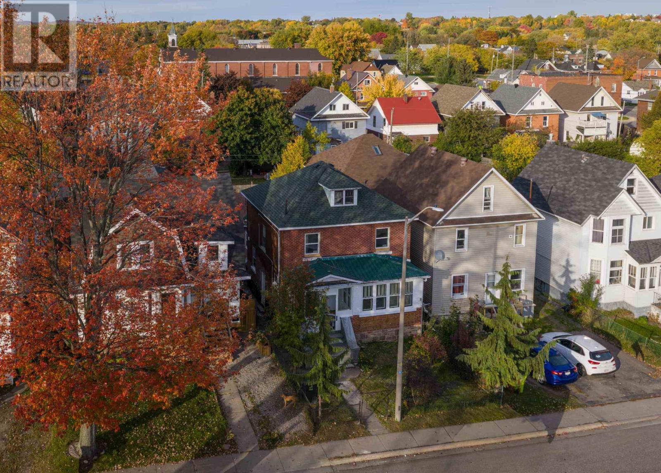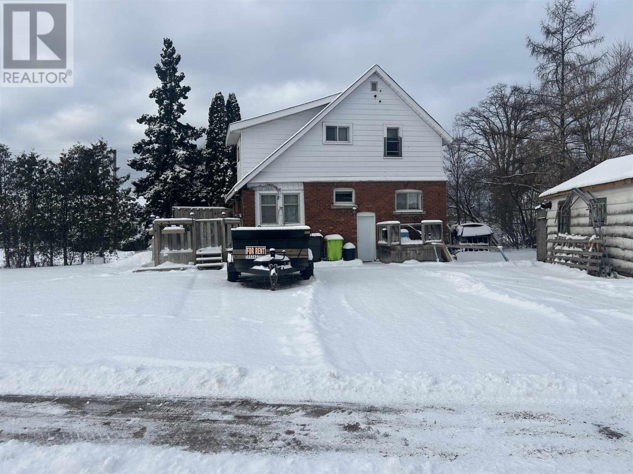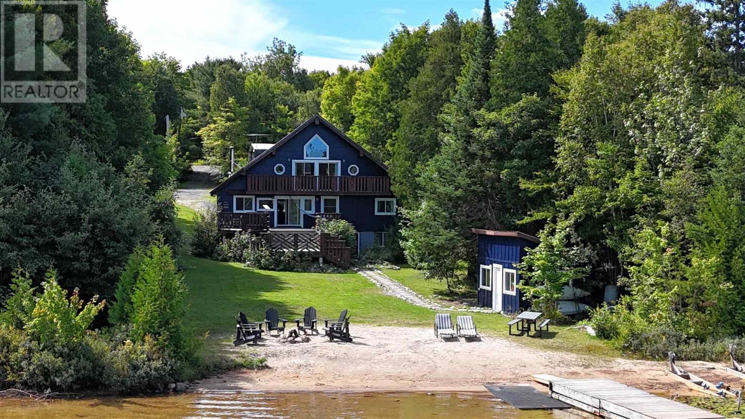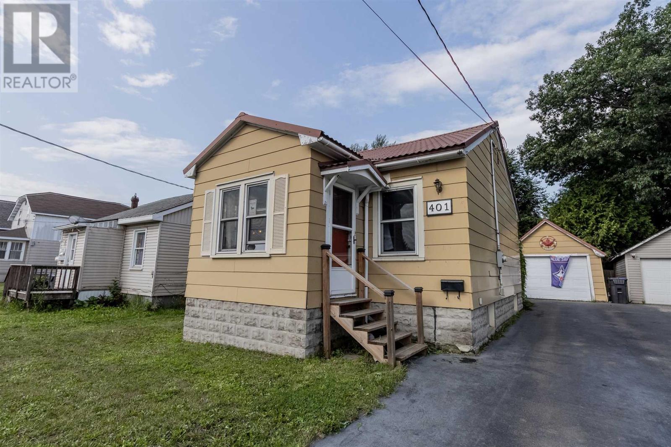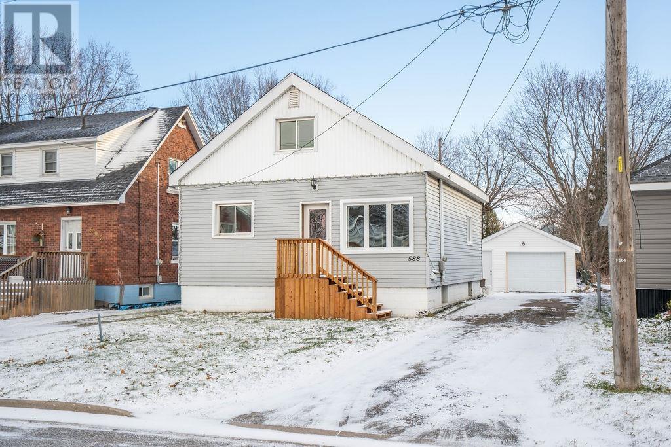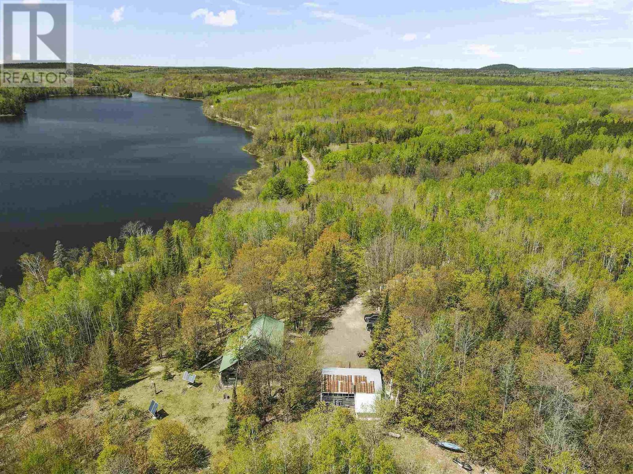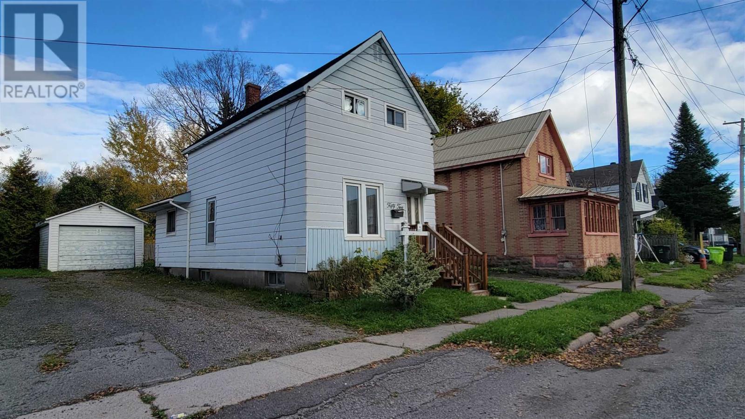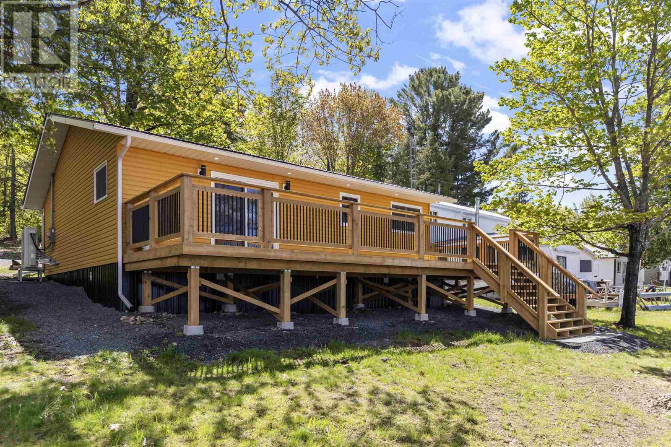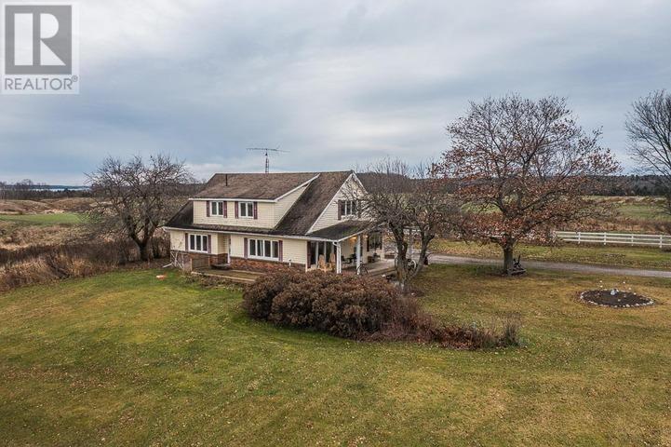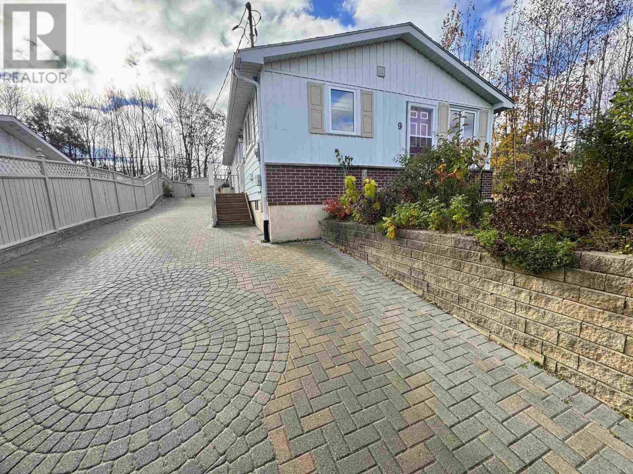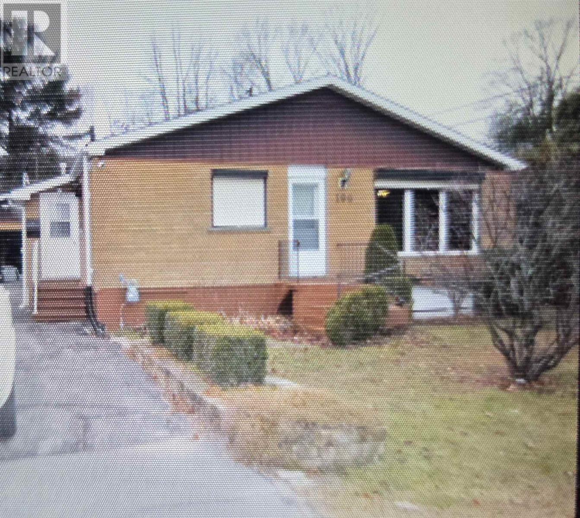48 Lighthouse Point Dr
Thessalon, Ontario
Waterfront Living on Lighthouse Point! Welcome to this beautifully updated 3+1 bedroom, 3 bathroom waterfront home on a stunning double west-facing lot, the perfect spot to enjoy breathtaking sunsets every night. Completely renovated top to bottom, this home offers flexible living for families, guests, or multi-generational needs with over 2700sq/ft of finished living space. The bright, open-concept kitchen, living, and dining rooms are designed for comfort and entertaining, while the primary suite features a private ensuite bath. A separate full in-law suite with its own entrance, parking, walkout basement, and modern kitchen provides an ideal space for an extended family or income potential. The property also boasts a 28x36 detached heated and insulated garage with loft storage, perfect for vehicles, hobbies, or a workshop. With two updated kitchens, three full bathrooms, and thoughtful updates throughout, every detail has been taken care of. Move in and start enjoying waterfront living right away. Located on Lighthouse Point, this property combines peace, privacy, and functionality, all with the incredible bonus of uninterrupted water views and nightly sunsets. Multi-family living doesn't get better than this. (id:50886)
Exit Realty True North
244 Albert St W
Sault Ste. Marie, Ontario
A solid 3-bed, 2.5-bath home featuring original hardwood floors and craftsman woodwork. This home has been fully updated with a new kitchen, updated bathrooms, fresh paint and some new flooring, windows and doors. The basement is newly refreshed offering a cozy rec room. Major updates in 2025 include a new furnace and full electrical overhaul with 100 + 60 amp panels. Outside you'll find established gardens, mature trees and a detached garage with parking. Book your showing today! (id:50886)
Royal LePage® Northern Advantage
5 Alberta Ave
Sault Ste. Marie, Ontario
Two storey brick home located on the hill. This home is in need of some TLC and is priced to sell. This home has a newer furnace and a detached garage. Call for a private showing at your convenience. (id:50886)
Century 21 Choice Realty Inc.
213 South Bay Rd
Elliot Lake, Ontario
Experience the pinnacle of waterfront living with this recently remodeled, one-of-a-kind residence, set on nearly an acre of pristine land with its own private beach and unobstructed lake views. Designed with a sophisticated nautical influence, this remarkable home offers the option to be purchased fully furnished—creating a seamless, turnkey opportunity. The open-concept main floor impresses with Norwegian pine floors, dramatic 25-foot vaulted ceilings with exposed beams, and a statement wood stove, creating a striking yet inviting atmosphere. A thoughtfully designed children’s suite features its own loft hideaway, while a second main floor bedroom features double closets and tranquil lake views. The spa-inspired bathroom elevates daily living with a double vanity, heated floors, walk-in shower, and deep soaker tub. Ascend to the private master loft retreat, where an elegantly updated ensuite complements a serene balcony overlooking the quiet bay. The lower level, with a convenient walkout, provides a blank canvas for additional living space, a wellness studio, or an entertainment haven. Modern comforts include propane forced-air heating, a newer septic system, and advanced water filtration. Outdoors, enjoy ample parking, along with a detached garage featuring upper storage. Turnkey, exclusive, and only 10 minutes to downtown—your private lakeside sanctuary awaits! (id:50886)
Oak Realty Ltd.
401 Second Ave
Sault Ste. Marie, Ontario
Move-in condition 2+1 bedroom bungalow with steel roof and finished basement. private backyard with single car garage, paved driveway. Good value for the asking price. Current tax amount includes Local Improvement Tax. (id:50886)
RE/MAX Sault Ste. Marie Realty Inc.
588 Sherbourne St
Sault Ste. Marie, Ontario
Welcome to this nicely updated 3-bedroom, 1-bath home in a good West End neighbourhood! This home is move in ready offering a spacious eat-in kitchen complete brand-new cabinets, countertops, plumbing fixtures, a large updated 4-piece bathroom, new flooring, trim, and paint throughout gives the home a clean, modern feel. Updates also include interior and exterior doors, some new vinyl windows and the home is heated with gas forced air heating. The undeveloped basement provides excellent storage space while outside you’ll find a generous size yard and detached garage. This is a good home for first-time buyers that's move-in ready with room to grow. Call today! (id:50886)
Century 21 Choice Realty Inc.
351 Lake Hope Rd
Blind River, Ontario
Country living and a hunter/fisherman’s paradise. This off grid home sits on 159 acres with the adjacent 160 acre lot that surrounds approximately 2/3 of Ryan lake also included. This little gem is tucked away from it all yet only 20 minutes to the town of Blind River. Sit and watch the wildlife from you kitchen table or out on the deck. Several trails on the property will leave you exploring for days. The large 2200 1 1/2 storey home boasts 3 bedrooms and a large open concept great room with cathedral ceilings. Ryan Lake is well know for it’s pickerel, pike and bass fishing. Powered by solar and heated with a wood stove. Hunt, camp or keep it as your year round home. Call for your private showing. (id:50886)
Exit Realty True North
52 Edinburgh St
Sault Ste. Marie, Ontario
Affordable Housing and Available immediately. This home is cheaper than rent! 3 bedrooms with a good layout. Large kitchen. Basement for storage. Gas Forced air Heating. Garage and partly fenced yard. Whether you are an investor or just tired of paying rent this home is worth a look. (id:50886)
RE/MAX Sault Ste. Marie Realty Inc.
650b Sunset Beach Rd
Huron Shores, Ontario
Escape to an all season retreat on the shores of beautiful Bright Lake. This is a completely finished and extensively renovated cottage on a municipal maintained road, offering stunning westerly views, relax in comfort on your newer wrap around deck watching the sunset over the lake. Open concept with a warm natural charm, pine floors and walls. Large entrance mud room is perfect for storing your gear after lake adventures. All finishings are top of the line, beautiful custom kitchen, Large shed/ workshop. Heat pump offers heat & AC and is flush on the ceiling, blown insulation with R58 Value, upgraded construction to 2x6, 200 amp, 2000 gallon holding tank, spray foam insulation under, fresh gravel drive, main fl laundry, peaceful year round Residence or your vaca getaway! (id:50886)
Exit Realty True North
15669 Highway 17 E
Thessalon, Ontario
Stunning updated home on approximately 100 acres of beautiful Northern Ontario landscape! This gorgeously renovated residence is much larger than it appears from the road, offering exceptional main-floor living space including a custom kitchen, spacious living room, inviting dining area, updated 4-piece bathroom with laundry, and a bright home office. Upstairs features four generous bedrooms and a modern bathroom. The property is a rare find! Approx. 100 acres combining 15 acres of tillable land, expansive pasture areas, and a mix of bush and rolling terrain with views of Bright Lake and surrounding hills in the distance. Perfect for hobby farming, livestock, gardens, recreation, or simply enjoying wide-open space. Outside, a large flat lawn, covered porch, and an impressive three-car garage/workshop complete this outstanding package. A true country retreat offering comfort, privacy, and room to roam. (id:50886)
Royal LePage® Northern Advantage
9 Axmith Ave
Elliot Lake, Ontario
Welcome home! This charming detached bungalow is perfectly situated backing onto bush providing access to scenic recreational trails right at your doorstep. With an abundance of parking options, including the potential for two driveways, this property is ideal for outdoor enthusiasts and those with multiple vehicles. Step into your fabulous deep private yard, where you can unwind on the deck, gather around the cozy fire pit, or enjoy a friendly game at the horseshoe pit. Inside the main floor features a delightful kitchen and a bright spacious living room that invites relaxation. The custom bathroom boasts a jet tub and exquisite tile design, adding a touch of luxury to your daily routine. The master bedroom offers ample storage with three closets, while the den provides a convenient walkout access to the serene backyard oasis. The expansive basement offers endless possibilities with two spacious rooms and a second bathroom. Stay comfortable year-round with gas for air heating a newer central air conditioning unit installed in 2021. Additional features include an interlock driveway and a large storage shed perfect for all your outdoor toys. This property is a harmonious blend of comfort, convenience, and natural beauty – your next home awaits! (id:50886)
Oak Realty Ltd.
190 Axmith Ave
Elliot Lake, Ontario
Three bedrooms 3 bathroom detached home for rent in Elliot Lake. Detached 2 car garage, double paved driveway, Gas forced air heating. Fully furnished home. Full basement with kitchen, 2 bedrooms and 2 bathrooms. $2,000 plus utilities. First and last months rent is required with references. For a rental application feel free to reach out and tell us a bit about your situation. (id:50886)
RE/MAX Sault Ste. Marie Realty Inc.

