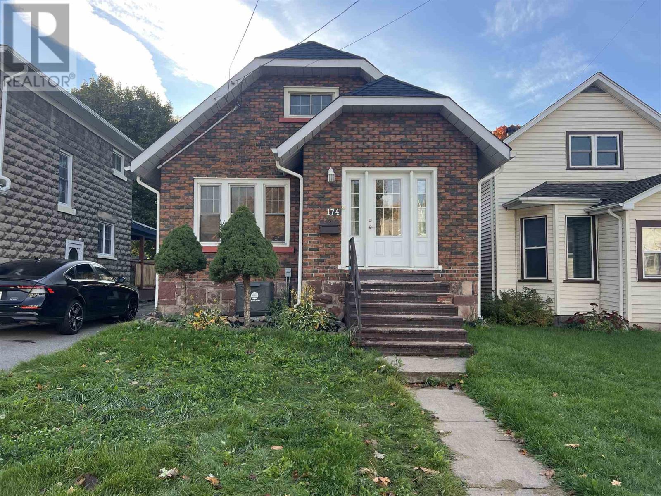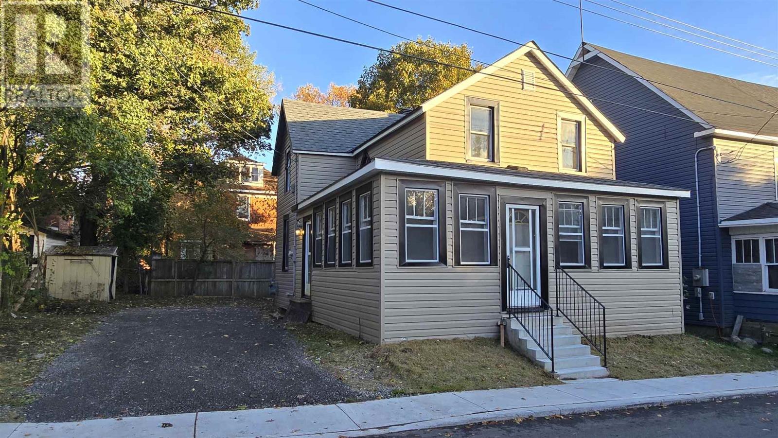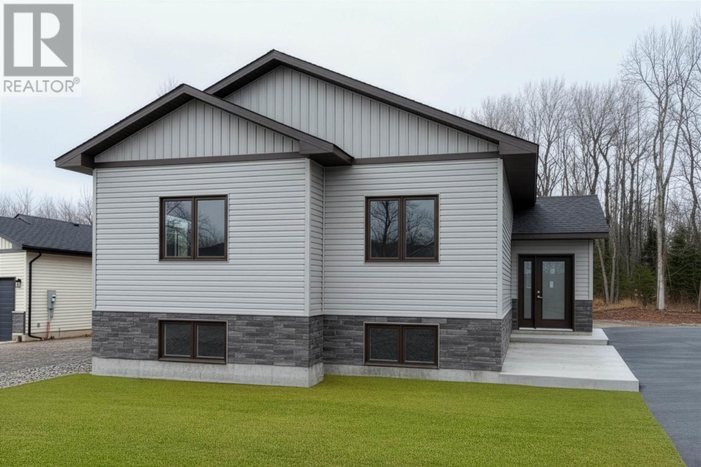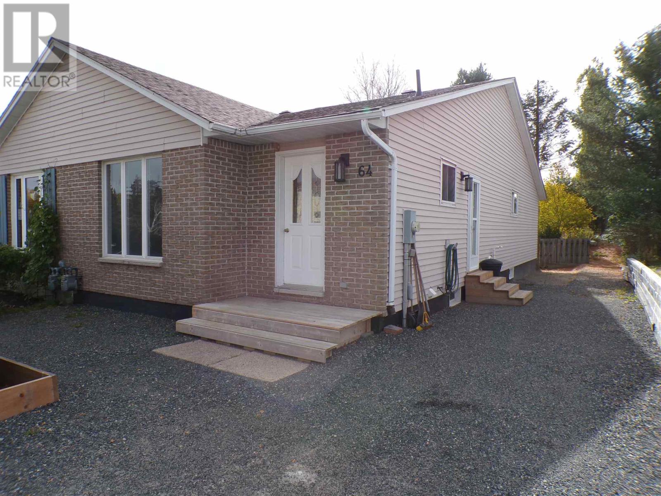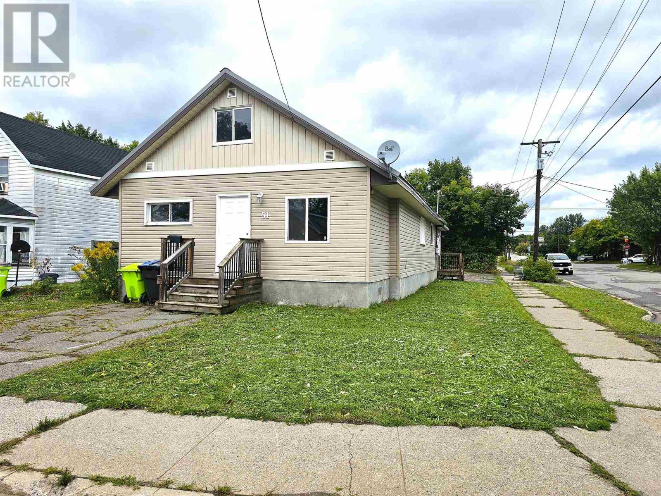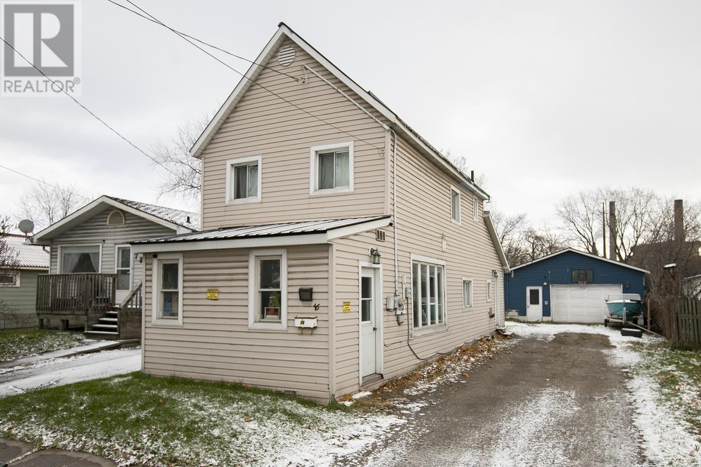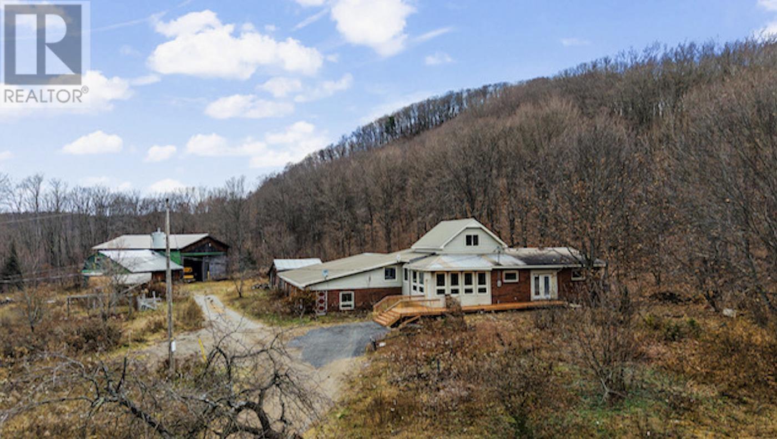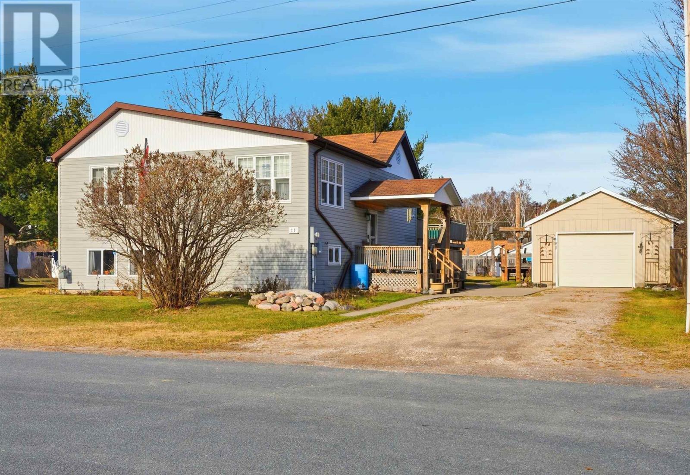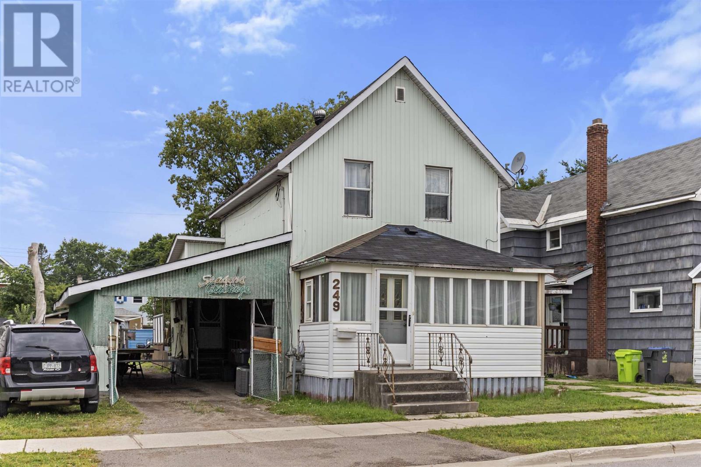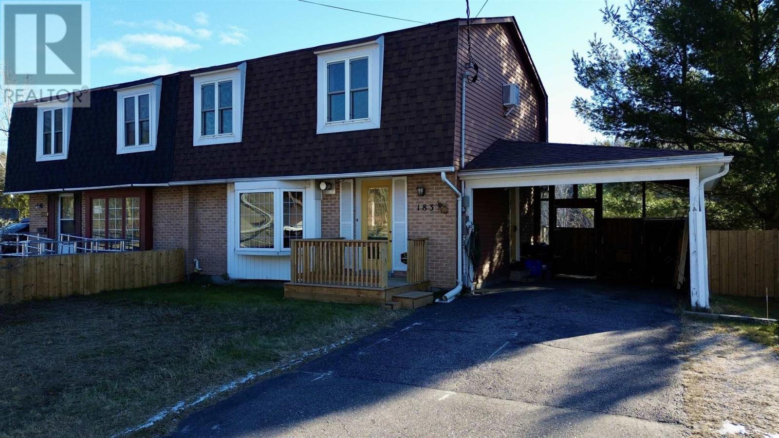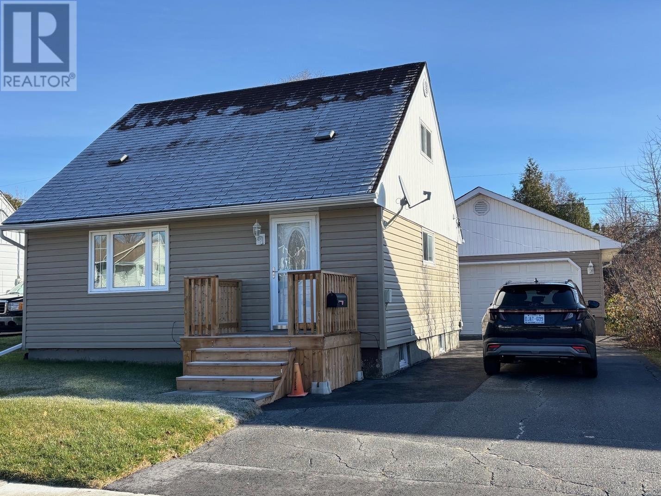174 Tancred St
Sault Ste. Marie, Ontario
This solid brick home features 3 BR, full basement & efficient gas forced air heating. Original hardwood floors & trim throughout. Ready for immediate occupancy. Please note the driveway is mutual with 176 Tancred Street. (id:50886)
RE/MAX Sault Ste. Marie Realty Inc.
246 Lake St
Sault Ste. Marie, Ontario
Discover this charming bungalow on a deep 163' lot, located just steps from Bellevue Park. This well-maintained home offers 2 bedrooms and 2 updated 4 piece bathrooms, along with a bright dining room that walks out to a large handicap-accessible deck. The dining room could be made back into a 3rd bedroom. The main floor features a warm blend of hardwood and tile flooring. There are updated windows and doors throughout, a newer eat-in kitchen, modern mechanicals including a 200-amp electrical service and efficient gas forced-air heating (2011). The lower level offers excellent additional living space with a good-sized recroom featuring newer laminate flooring and gas fireplace, an office, plenty of storage and a laundry room. A true highlight is the 20' x 24' insulated garage (built in 2003) equipped with a 240-volt plug, providing great functionality for workshop needs, EV charging, or heavy-duty tools. With modern updates, practical features and a fantastic location near one the the area's most loved parks, this bungalow is ready to welcome its next owner. (id:50886)
RE/MAX Sault Ste. Marie Realty Inc.
136 Biggings Ave
Sault Ste. Marie, Ontario
Welcome home to 136 Biggings Ave. – Fully renovated and move-in ready, this beautifully updated 3-bedroom home showcases a perfect blend of modern upgrades and reliable craftsmanship in a prime downtown location close to all amenities. Enjoy peace of mind with a brand-new roof, updated electrical and plumbing, and new window capping for improved insulation. The interior features fresh modern flooring, all-new lighting, and tasteful finishes throughout. The back of the home boasts new siding for added curb appeal and protection. Completing the package, the home includes brand-new appliances—a new stove, plus new washer and dryer—making this an ideal, turnkey option for buyers seeking quality and convenience. Don't miss out -- book your viewing today! (id:50886)
RE/MAX Sault Ste. Marie Realty Inc.
Lot 4 Sherwood Pkwy
Sault Ste. Marie, Ontario
Welcome to The Serinata, a 1,392 sq ft bungalow located in sought-after Sherwood Heights. Built by SLV Homes, this home offers a smart, functional layout, modern finishes, and quality construction throughout. Enjoy a bright, open-concept kitchen, dining, and living space—ideal for daily living and entertaining. The kitchen includes an island with breakfast bar seating and opens onto a 12x12 deck, perfect for outdoor enjoyment. The main floor features three bedrooms, including a primary suite with walk-in closet and 3-piece ensuite. A 4-piece main bath serves the additional bedrooms, while a welcoming front foyer and walk-in closet complete the space. Interior highlights include 9-foot ceilings, custom kitchen cabinetry and vanities, modern flooring and countertops, and your choice of paint colours from a builder-approved palette. Built for comfort and efficiency, the home includes a high-efficiency gas furnace, central air conditioning, R-60 attic insulation, 200-amp service, and a gas BBQ hook-up. The unfinished basement includes a rough-in for a 3-piece bathroom and layout options for a future rec room, fourth bedroom, and flex space. Exterior finishes include brick accents, vinyl siding, gravel driveway, sodded yard (up to 40 ft at rear), and full Tarion Warranty coverage. The Serinata - Smart living starts here. Price includes HST. Home is nearing completion- main photo AI generated. (id:50886)
Exit Realty True North
64 Farrell Cres
Elliot Lake, Ontario
3 bedrooms, 1 bath semi-detached bungalow for rent in Elliot Lake. $1,800.00 plus utilities and water $87.50 per month. Available January first. First and last months rent is required with references. Located on a quiet, low traffic, side street. Just steps to the variety store and many conveniences. Laminate flooring throughout. Gas forced air heating. Please reach out for a rental application to tell us a bit about your situation. (id:50886)
RE/MAX Sault Ste. Marie Realty Inc.
51 Pardee Ave
Sault Ste. Marie, Ontario
Spacious 4-bedroom, 2-bathroom home offering plenty of room for the whole family. This property is currently being used as single family, however it is zoned as a duplex and has two electric meters, so could easily be converted back to a duplex. Features include newer flooring throughout, durable metal roof, and efficient gas heat. A concrete pad is already in place for a future garage, adding extra potential to the property. Conveniently located, this well-kept home provides excellent value with size, updates, and opportunity all in one. (id:50886)
Century 21 Choice Realty Inc.
76 Central St
Sault Ste. Marie, Ontario
Welcome to this spacious 1.75-storey home, offering comfort, versatility, and great value. Featuring two generous bedrooms with the potential to convert the main-floor den into a third, this layout is ideal for a variety of lifestyles. The home includes a large, well-appointed bathroom and a bright kitchen with convenient side-door access. The impressive 24' x 28' detached garage is wired, heated, and ready for hobbies, storage, or a workshop. Additional highlights include gas forced-air heating, central air conditioning, and durable metal roofing on both the house and garage. A property that truly checks all the boxes for comfort, practicality, and future potential. (id:50886)
Royal LePage® Northern Advantage
250 Pickard Rd
Goulais River, Ontario
This is a great opportunity to setting on a private setting with acreage! Affordable unorganized living! A great family home with lots of out buildings and only a short distance to city limits. Over 18 acres of land, spacious home, 40x60 storage building with 20 foot ceilings and so much more. This home has the character and charm to make it your own with 2 bedrooms up, 2 or 3 on the main floor, a functional layout with lots of storage, and a massive 18x36 indoor pool area that will have to be commissioned or renovated for added living space. Large primary room on the main floor with garden doors to deck area and walk in closet, oversized living room, propane forced air heating, and metal roof on house and garage. With this acreage, the setting, out buildings, and this spacious home, just some final touches can make it just the opportunity you are looking to create for a long term place to call Home! Call today for a viewing! (id:50886)
Exit Realty True North
11 John St
Iron Bridge, Ontario
Welcome to 11 John Street in the charming town of Iron Bridge! This move-in-ready 3-bedroom, 1.5-bathroom home is bright and inviting, offering plenty of natural light throughout. The main level features a large eat-in kitchen, a separate dining room, and a comfortable living space perfect for family living or entertaining. Pride of ownership is evident in this well-maintained property. Outside, you’ll find a detached heated garage, three storage sheds, and one garden shed, providing exceptional storage for tools, equipment, and recreational items. The yard is partially fenced, offering a defined outdoor area with room to enjoy. The home also includes a full basement, partially finished and ready for your personal touch, along with a handy cold cellar for additional storage. Located in the cute and friendly community of Iron Bridge, this property delivers small-town charm with easy access to amenities, recreation, and nature. A fantastic opportunity for first-time buyers, downsizers, or anyone seeking an affordable, well-cared-for home with excellent indoor and outdoor space. Don’t miss out—book your showing today! (id:50886)
Royal LePage® Mid North Realty Blind River
249 John St
Sault Ste. Marie, Ontario
Spacious 2 storey home sitting in a nice quiet location close to parks, hub trail, Shopping, International Bridge, Casino, the Mill and more! Well cared for home featuring a large carport, nice outdoor sitting area, fenced yard and sheds galore for endless storage and workspace. Inside boasts a nice layout with oversized kitchen, main floor laundry, patio doors to deck area, large living room, formal dining area and a nice front porch. 3 bedrooms upstairs with a 2 pc bathroom and great living space on the main with a large living room open to dining and kitchen along with a full bathroom! Quick occupancy and move in ready! Basement is usable for great storage space and workshop area with the exterior walls all spray foam insulated. Gas forced air heating, central air conditioning and extra blown in insulation in the attic, making this home comfortable and affordable. Call today for a viewing! (id:50886)
Exit Realty True North
183b Ottawa Ave
Elliot Lake, Ontario
Introducing 183B Ottawa Avenue in beautiful Elliot Lake, Ontario. This well-maintained semi-detached two-storey home with an attached carport offers comfort, functionality, and charm throughout. Upon entry, you are welcomed by a spacious foyer that flows seamlessly into the main level. The kitchen and dining area offer an open-concept feel, leading to a bright living room featuring gleaming hardwood floors and a cozy gas fireplace. A convenient two-piece bathroom completes the main floor. From the dining area, patio doors open to a large deck overlooking peaceful green space—perfect for relaxing or entertaining. The second floor features three generous bedrooms and a full four-piece bathroom, ideal for families or guests. The partially finished basement provides additional potential, ready for your personal touches to create a warm and inviting rec room for gatherings. Call today to book your private showing. (id:50886)
Oak Realty Ltd.
57 Roman Ave
Elliot Lake, Ontario
Well kept 3 bedroom home on a flat lot ready for immediate occupancy. Many upgrades over the years including a new gas forced air furnace in October 2024. Larger than average heated garage handy for winter projects. Ample parking. Call today for a look! (id:50886)
Royal LePage® Mid North Realty Elliot Lake

