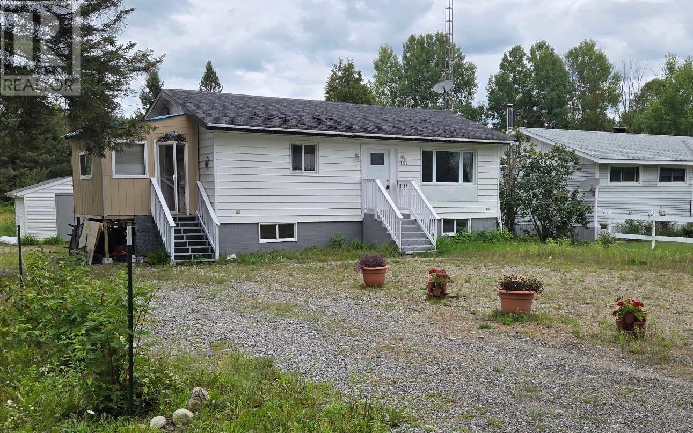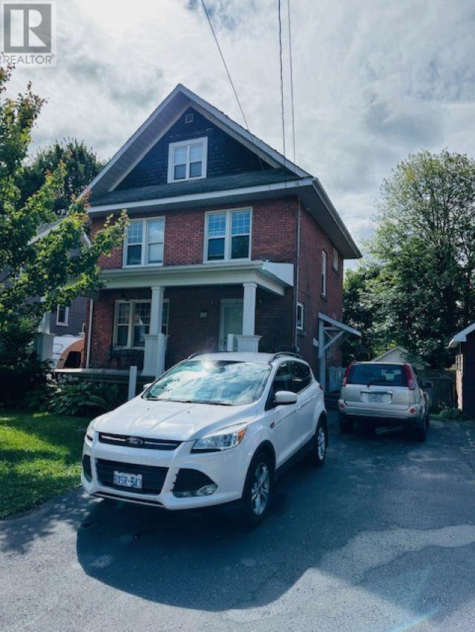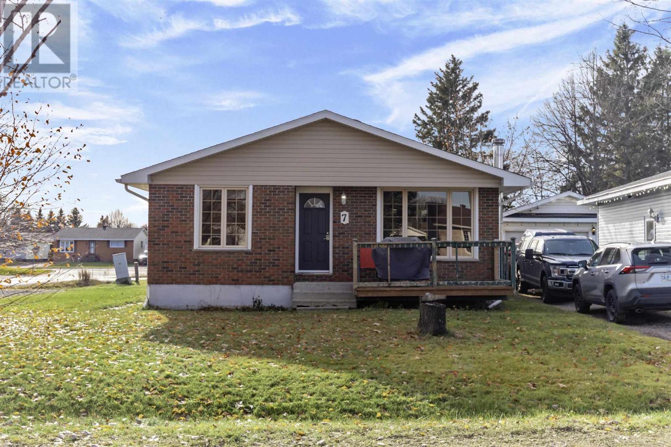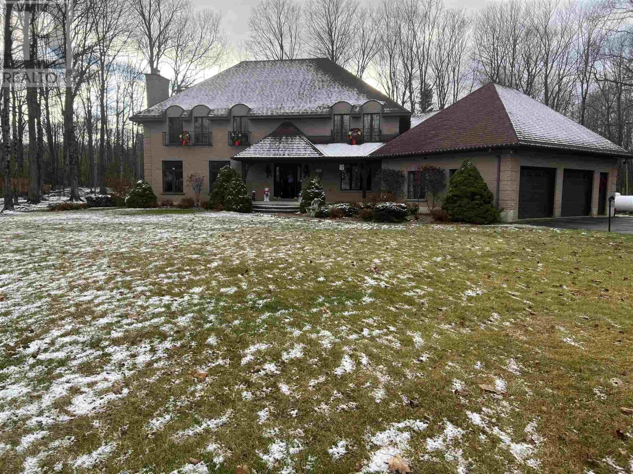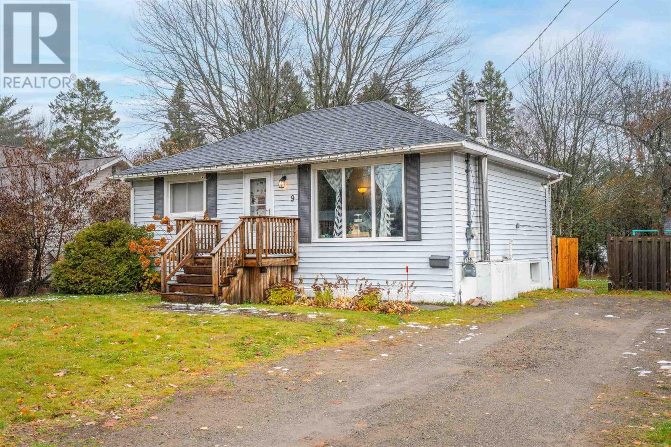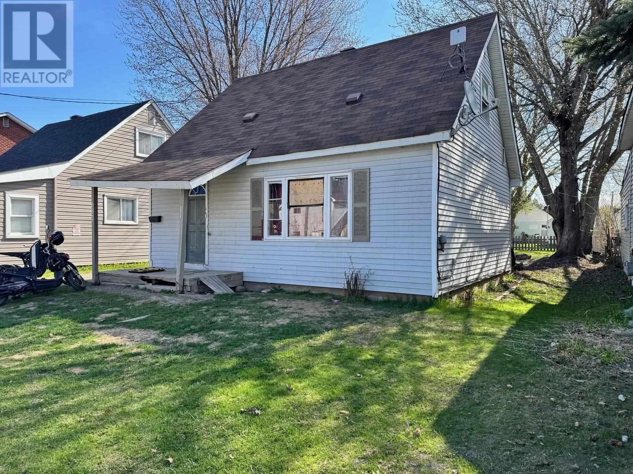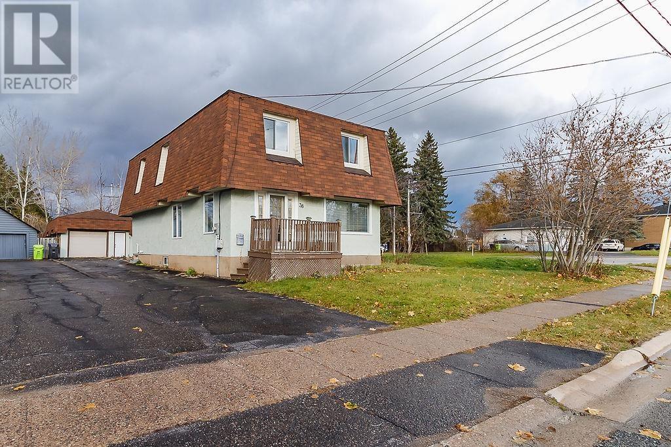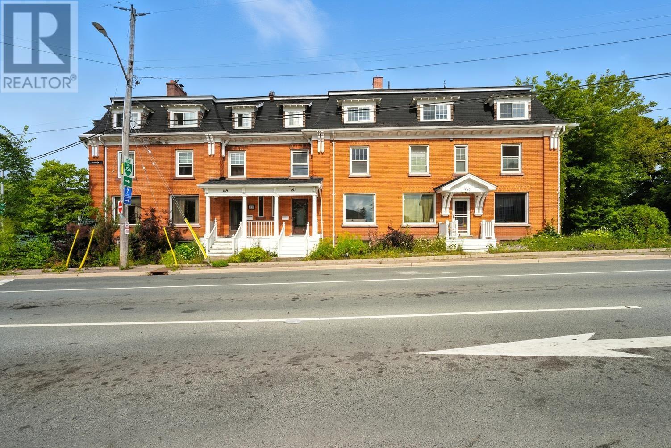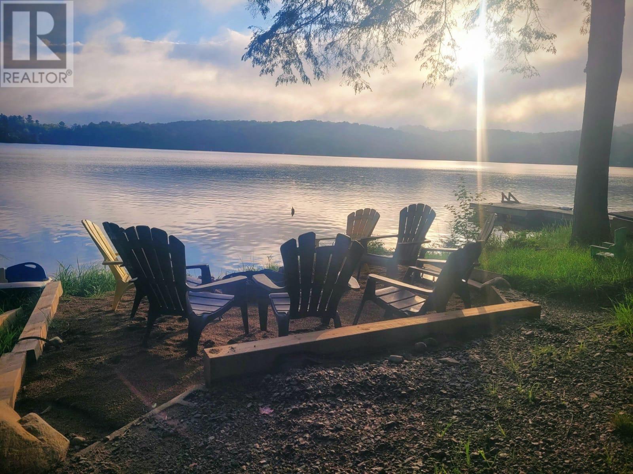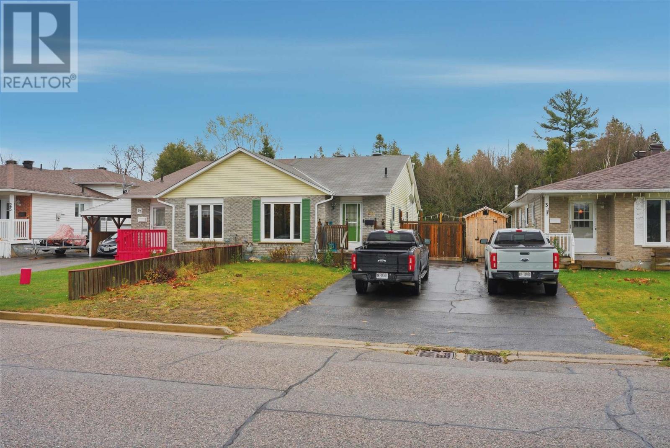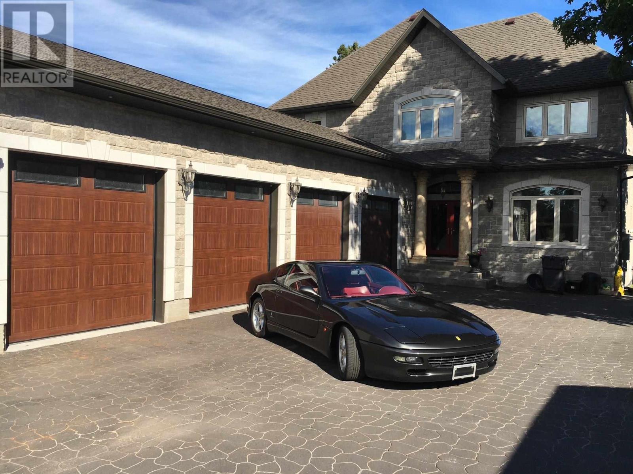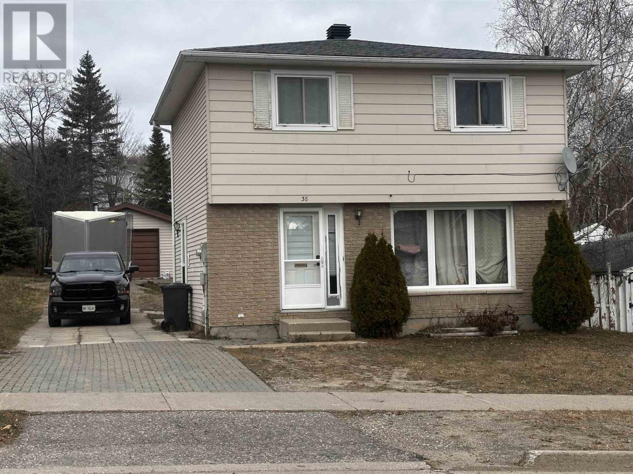158 Whitman Dam Rd
Sault Ste. Marie, Ontario
Minutes from Searchmont Ski Resort, this 3 bedroom bungalow offers space and fantastic potential. Featuring updated kitchen and bathroom, plus newer windows, oil tank, water pump, sand point and weeping bed. The unfinished basement includes a 4th bedroom potential and open space, ideal for an in-law suite or extra bedrooms. Set on a generous lot with low taxes. This is perfect as a family home or a potential Airbnb. Experience year-round outdoor adventure. This gem won't last! (id:50886)
RE/MAX Sault Ste. Marie Realty Inc.
7 Forest Ave
Sault Ste. Marie, Ontario
Charming 2-Story Character Home with Finished Loft & Major Updates Step into this beautifully updated 2-story character home featuring a fully finished 3rd-floor loft—perfect as an extra bedroom, office, or studio. The main level offers a spacious kitchen complete with granite countertops, in-floor heating, and modern finishes. A convenient half bath serves the main floor, while the upper level includes a well-appointed full bath. Updates throughout include wiring, plumbing, insulation, duct work, gas forced-air furnace, central air conditioning, and the replacement of most windows. Both bathrooms and the kitchen have been tastefully renovated as well. Outside, enjoy a fully fenced yard with a private deck ideal for relaxing or entertaining, plus a handy storage shed for tools and seasonal items. A wonderful blend of charm, comfort, and modern upgrades—this home is truly move-in ready. (id:50886)
Century 21 Choice Realty Inc.
7 Chicora Cres
Sault Ste. Marie, Ontario
Move right in to this cute east end bungalow! Main floor offers a nice open plan with bright living room, eat-in kitchen, 3 bedrooms and 4 piece bathroom. Downstairs is a nice functional layout with large rec room, den (currently used as a bedroom), 3 piece bathroom and laundry room. This home has seen many updates in recent years including gas forced air furnace (3 years), central ac (4 years), roof (approx 10 years) and kitchen appliances (1-2 years). Home is complete with front and rear decks and storage shed. Located in a nice east end location near schools and all amenities, this home offers great value. Call today to view! (id:50886)
Exit Realty True North
1409 Littleton St
Richard's Landing, Ontario
WELCOME TO YOUR NEW HOME, A 5 BEDROOM ALL BRICK FRENCH CHATEAU LIKE STRUCTURE BACKING ONTO A PUBLIC PARK AND TRAILS, IN BEAUTIFUL RICHARDS LANDING! THIS CHARMING AND FRIENDLY COMMUNITY IS A WONDERFUL PLACE TO CALL HOME. WITH UNIQUE SHOPS, EATERIES AND HISTORIC SITES OF INTEREST, THERE IS ALWAYS SOMETHING NEW TO EXPORE. RICHARDS LANDING IS THE LARGEST COMMUNITY ON ST. JOSEPH ISLAND AND HAS A WIDE RANGE OF SERVICES: HOSPITAL, MEDICAL CLINIC, GROCERY STORE, ELEMENTARY SCHOOL, CHURCHES, SHOPS, LEGION, MARINA PUBLIC BEACH, LCBO, SKATING RINK AND ALL WITHIN WALKING DISTANCE OF YOUR NEW HOME. THE RICHARDS LANDING MUNICIPAL MARINA IS A FULL-SERVICE MARINA AND BOASTS EXCEPTIONAL WATERFRONT DINING WITHIN STEPS OF THE DOWNTOWN BUSINESS AREA. THE VIEW OF THE ST. JOSEPH CHANNEL IS NOT TO BE MISSED, BUT CAN BE FULLY ENJOYED WHILE DINING. (id:50886)
RE/MAX Sault Ste. Marie Realty Inc.
9 Market St
Sault Ste. Marie, Ontario
East end bungalow available for sale! Welcome to 9 Market Street, a 2+1 bedroom + den home featuring 2 full bathrooms, an updated kitchen, deck on the back of the home plus a 200 foot deep, fully fenced yard! Plenty of space throughout this functional layout, you'll be sure to enjoy the spacious kitchen and dining combination. Outside is a pet lover's dream with the aforementioned deck and huge fenced backyard. This home has a great location and is currently tenanted for $1,600 plus utilities. 24 hours notice mandatory for all showings. Call today to view! (id:50886)
Century 21 Choice Realty Inc.
682 Wellington St W
Sault Ste. Marie, Ontario
Great opportunity with this 3 bedroom, 1 bathroom home featuring newer flooring on the main floor and a practical layout. Well located near amenities and competitively priced to current tenant LTB proceedings. A strong opportunity for the right buyer who is prepared to follow the legal process for vacant possession. Buyer to assume the property on an "As-Is, Where-Is" bias. Showings are permitted, though tenant cooperation may be limited. (id:50886)
Royal LePage® Northern Advantage
38 Mcnabb St
Sault Ste. Marie, Ontario
Whether you’ve been looking for more room for your growing family, the opportunity to house your aging parents or a property with amazing income potential, this home is the one for you! Nestled off the main drag and situated in a great hilltop location on the old extension of McNabb lies this 2016sqft home complete with a fully finished basement! Only a short distance from Sault College, this beautiful 2 Storey home offers 4 large bedrooms plus one bathroom upstairs, and very spacious kitchen, living and dining room areas on the main floor. Off the main floor foyer there is a shared laundry room with half bathroom and locking door access to both the basement and main floor unit. The basement offers its own fully equipped kitchen and 3pc bathroom with cozy living room area and two large bonus rooms. Outside you will find a great deck seating area complete with privacy screening and a detached garage. With newer shingles and a natural gas forced air furnace, you must see to believe all this home has to offer! (id:50886)
Exp Realty Brokerage
191 Pim St
Sault Ste. Marie, Ontario
This spacious 6-bed, 2-bath freehold townhouse is a fantastic find, perfect for a large family or savvy investor. Located centrally on Pim St. Recently refreshed with new paint, new lighting, and new laminate countertops in the kitchen. The home shows beautifully and is move-in ready! Features 1 assigned parking space. This is an ideal upsizing opportunity or a great addition to your investment portfolio. Don't miss this bright, refreshed home! (id:50886)
Royal LePage® Northern Advantage
213b Cloudy Lake Rd
Laird, Ontario
Charming 2-Bedroom Cottage on Desirable Cloudy Lake. Discover this inviting log cottage perfectly situated on the sought-after Cloudy Lake, with direct connections to McCarrell Lake and Diamond Lake. Enjoy a fantastic location with year-round road access and a beautiful 152 feet of sandy shoreline — ideal for swimming, boating, and relaxing by the water. The cottage features an open-concept layout, a spacious deck perfect for entertaining, and plenty of natural charm throughout. Additional highlights include a guest bunkie and sauna, offering extra comfort and accommodation for family and friends. The property offers the perfect blend of comfort, character, and convenience. (id:50886)
Royal LePage® Northern Advantage
29 Laurier Rd
Elliot Lake, Ontario
Welcome to 29 Laurier Road — a bright and well-kept semi-detached home located in a desirable, family-friendly neighbourhood of Elliot Lake. This lovely property offers 3 bedrooms, 1.5 bathrooms, and a comfortable layout perfect for first-time buyers, families, or downsizers. Main floor features a spacious living room with large picture window, separate dining area, and functional kitchen with plenty of storage and counter space. Upstairs offers three bedrooms and a full 4-piece bathroom. Lower level includes laundry area, convenient 2 piece bath, walk out basement and plenty of storage. Enjoy a fully fenced backyard — ideal for children, pets, or outdoor entertaining. Located close to schools, parks, shopping, and walking trails. Private driveway parking and low-maintenance exterior. A great opportunity to own a solid home in a quiet, convenient area of town. Don’t miss out — book your showing today! (id:50886)
Royal LePage® Mid North Realty Blind River
347 River Rd
Sault Ste. Marie, Ontario
Waterfront home on the St Mary's River. This custom built home features open concept living with a formal dining room and full bath on the main floor. No expenses were spared in the finishing of this home. Oak hardwood floors and marble throughout. Custom kitchen with granite countertops with patio doors to large 2 tiered deck. Grand foyer with curved staircase leads you up to 3 bedrooms with a full bath. Master bedroom has luxurious ensuite with whirlpool tub and shower. Balcony off master and second bedroom looks over the waterfront. Fully finished basement with large rec room and full bathroom. Landscaped yard with large docking area for large boats. Renter will have no access to the garage. The lease price is $5500/month. (id:50886)
Century 21 Choice Realty Inc.
38 Pearson Dr
Elliot Lake, Ontario
Welcome to this beautiful 3 bedroom, 1 1/2 bath detached two-story home with a detached garage in beautiful Elliot Lake. This home sits on a nice big flat lot allowing for plenty of storage for a TV/snow machines/campers etc. The main floor boasts large windows, allowing plenty of natural light. This floor is also appointed with a good size family room, dining room; with a patio door, walk out to a big beautiful deck, a good size kitchen, as well as a powder room. The second floor has three good size bedrooms, as well as a four piece bathroom. The lower level is partially finished and ready for your finishing touches. Located close to ATV/snowmobile trails, walking trails as well as thousands of lakes, awaiting for you and your fishing rod. Call today for your personal showing! (id:50886)
Royal LePage® Mid North Realty Elliot Lake

