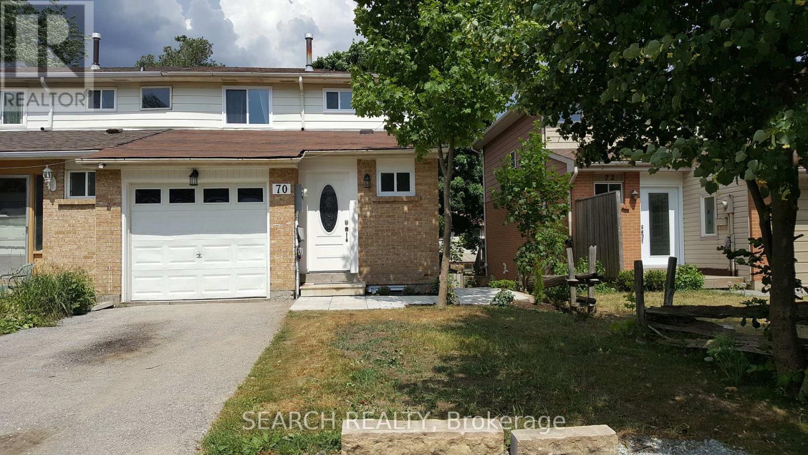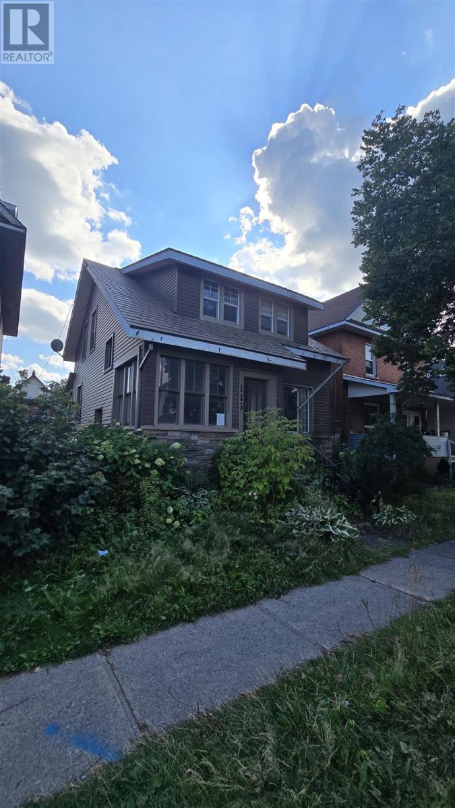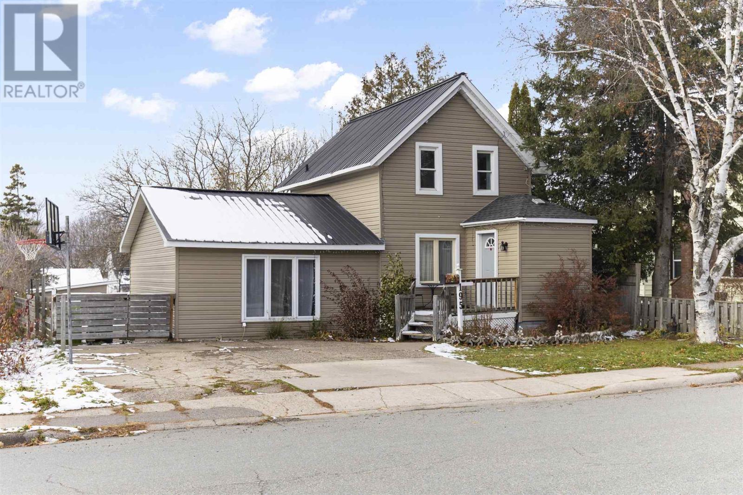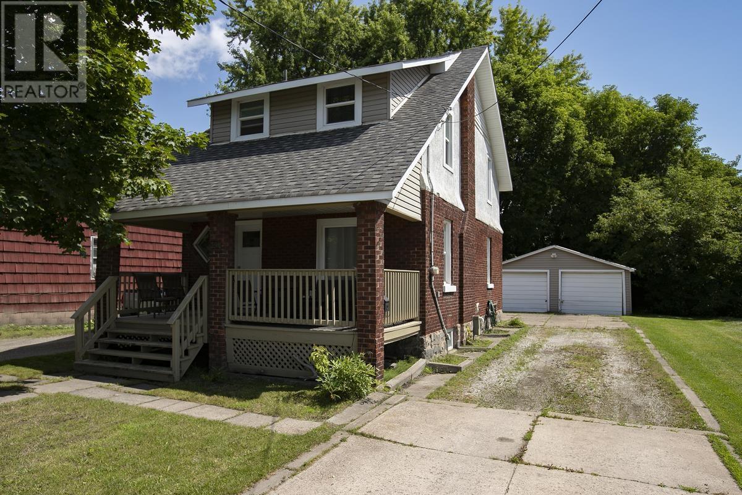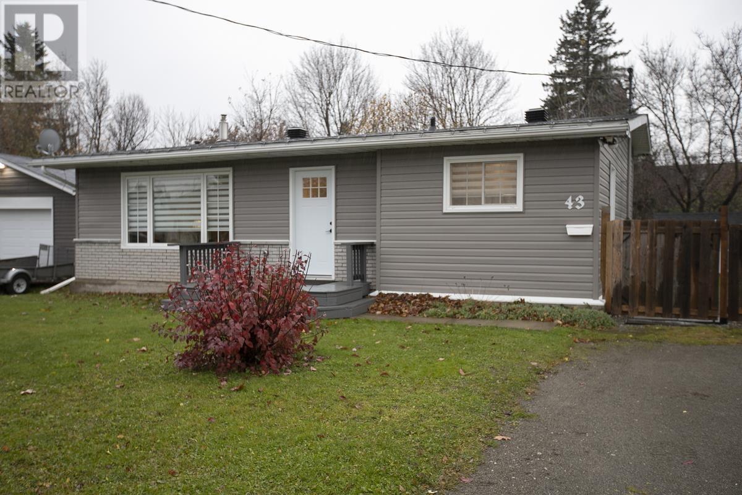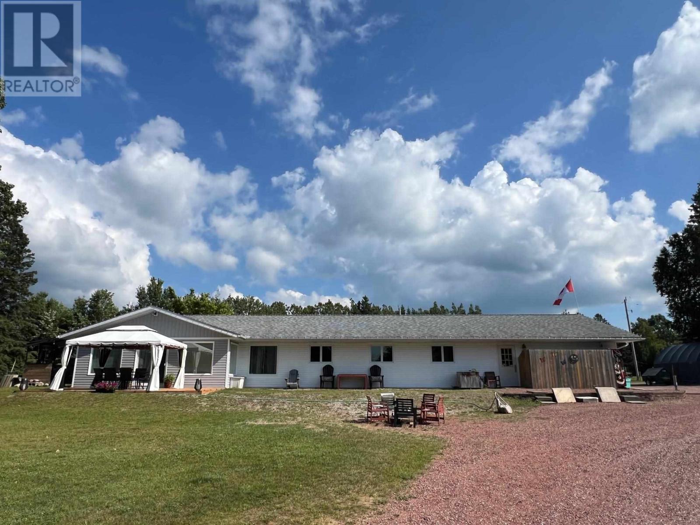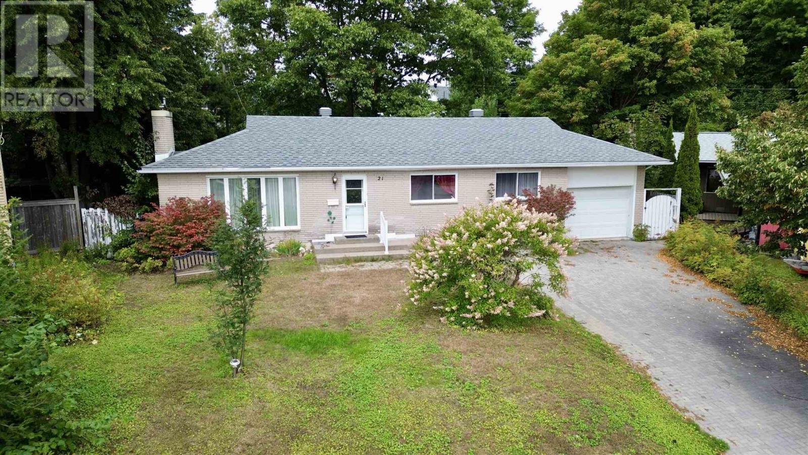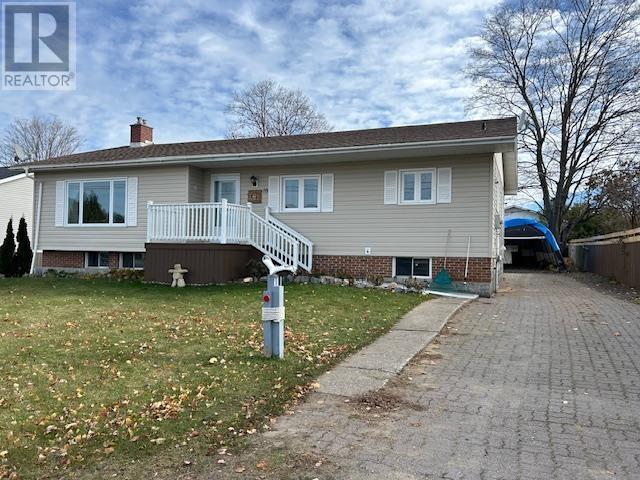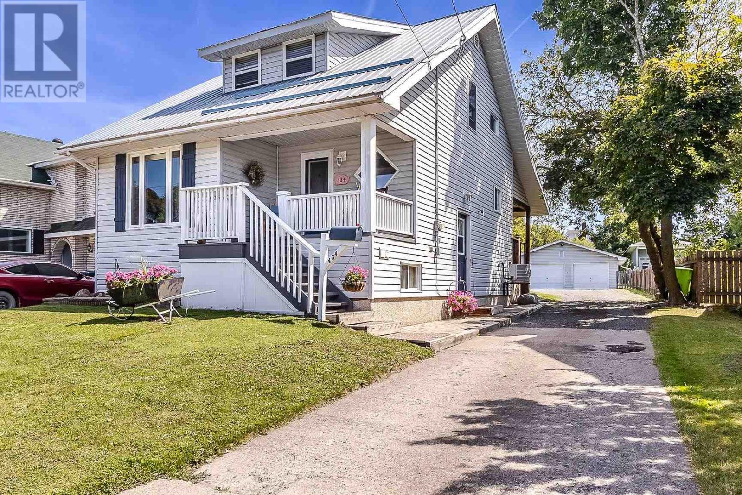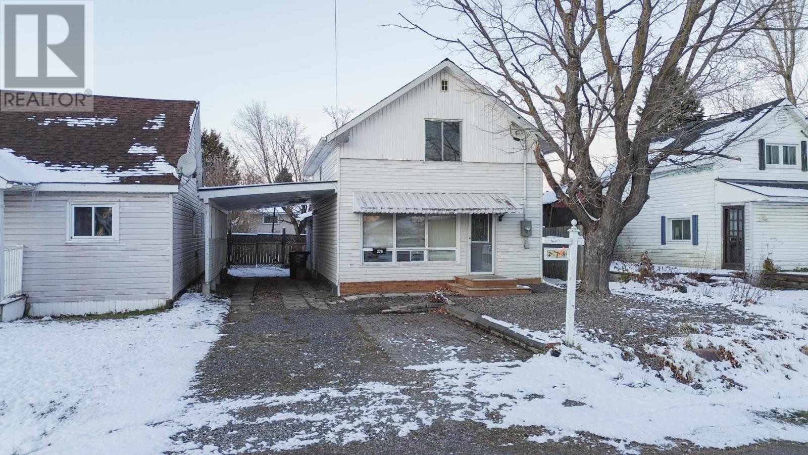Basement - 70-A Chaucer Crescent
Barrie, Ontario
All utilities are included in this cozy Legal Basement Apartment in an end-unit townhouse with walk-out to a fenced-in yard. The unit features modern finishes including a sparkling kitchen with quartz counters and porcelain tile backsplash, pot lights throughout, with stainless-steel appliances. The bedroom (no door on bedroom) can comfortably fit up to 1 queen bed. Enjoy the added convenience of the separate, above-grade, double-door entrance which overlooks the patio/backyard and private in-unit laundry plus 1 dedicated inter-locked parking space on the driveway. Located within walking distance to public transit, and short drive to Hwy 400, Hospital, Georgian College, shops (including No Frills and Costco) commuting is simple and efficient. The space is ideally suited for not more than 1 or 2 adults. Rent is all inclusive of hydro, gas and water. Internet/cable is extra. No smoking/vaping and no pets preferred. Tenant responsible for lawn care (electric mower provided) and snow removal. (id:50886)
Search Realty
136 St. Georges Ave W
Sault Ste. Marie, Ontario
This practical 2-bedroom, 1-bath home offers a fantastic layout with great use of space and beautiful hardwood flooring throughout the main level. The bright front porch/sunroom adds extra living space and a cozy spot to relax with morning coffee. The home features a spacious living and dining area, a functional kitchen, and a full unfinished basement offering plenty of storage or potential for future finishing. Enjoy the convenience and efficiency of gas forced air heating and gas hot water. Outside, you'll find a fully fenced backyard offering privacy and space to unwind, plus a 14x24 detached garage perfect for parking or additional storage. Located close to RJ's Market and Tim Hortons, this property provides quick access to everyday essentials and downtown amenities. Call today for a private viewing! (id:50886)
Century 21 Choice Realty Inc.
145 Albert St W
Sault Ste. Marie, Ontario
145 Albert Street West – 2-storey, 3-bedroom home located in Sault Ste. Marie’s downtown area, close to many amenities including shopping, restaurants, and transit. The main floor features a formal living room, dining room, and spacious kitchen, along with both front and rear porches for added convenience. The property also includes a fenced backyard and a full basement providing additional storage space. A great opportunity for buyers or investors looking for a centrally located property with solid potential. Book your viewing today! (id:50886)
RE/MAX Sault Ste. Marie Realty Inc.
195 Maple St
Sault Ste. Marie, Ontario
Welcome home to this inviting 3-bedroom, 1-bath property that combines comfort, convenience, and outdoor enjoyment. This home boasts separate dining room, kitchen with patio doors leading out to a deck and private fenced backyard. Relax or entertain outdoors with a hot tub, and gazebo. The paved driveway and steel roof add lasting value and low-maintenance appeal. Inside, you’ll love the refreshed bathroom and large primary bedroom. Located on a peaceful street. (id:50886)
Exit Realty True North
394 Charles St
Sault Ste. Marie, Ontario
This well-maintained 3-bedroom 2 storey home is full of character and located in a convenient central location on the south end of Charles Street. The main floor features an open-concept living and dining area with updated vinyl laminate flooring and fresh paint, creating a bright and welcoming space. The kitchen offers easy access to the backyard, where you’ll find a newer wood deck—perfect for summer BBQs and outdoor gatherings. Upstairs, enjoy three generous sized bedrooms and a spacious main bath. Additional highlights include a wired, double detached garage with metal roof(2015), forced air gas furnace and central air system (2022), newer roof shingles (2019), and 100 amp electrical service. Whether you’re a first-time buyer or looking for a comfortable family home, this one checks all the boxes. Don't wait!! Book today to schedule a showing! (id:50886)
Royal LePage® Northern Advantage
141 Federation St
Thessalon, Ontario
Welcome to 141 Federation Street! Whether starting out or slowing down, this one checks so many boxes! With a lovely yard, complete with a huge paved driveway, carport, two sheds and a deck. The main level consists of an open concept entrance way and eat-in kitchen with an adjacent living room. There is a small bedroom with closet, laundry space with access to the backyard, spacious bathroom and huge primary bedroom! The wide staircase leading to the lower level of the home brings you to a large rec room, two flex spaces, a furnace room and cold room. New shingles put on the house in July of 2025. New owned hot water tank installed last year. Don't wait, book your showing today! (id:50886)
Century 21 Choice Realty Inc.
43 Nichol Ave
Sault Ste. Marie, Ontario
Welcome to 43 Nichol Ave! A well maintained & recently updated 3 bedroom, 1.5 bathroom backsplit in a desirable, convenient West End location! This home is move in ready and boasts fantastic upgrades, including a new kitchen and flooring, new siding, some updated windows and 5 year old asphalt shingles. Comfort is ensured with a high efficiency 3 year old Rinnai heating system as well as a 200 AMP electrical panel. Outside, enjoy the fully fenced yard perfect for kids and pets, complete with a handy storage shed. Don't miss the opportunity to own this updated gem! (id:50886)
Royal LePage® Northern Advantage
2233 Hilton Rd
Hilton Beach, Ontario
St Joseph island waterfront home. Over 500 feet of shoreline on this inland lake(twin lakes). 2.68 acres currently set up as campground but will offer vacant possession. The main house is 2749 sqft with large primary bedroom with ensuite. Open concept living room dining room and kitchen plus sunroom with new patio doors to deck. 3 good sized bedrooms with 2nd bath plus office area. House has in floor radiant heat plus heat pump for air conditioning. Nice sand beach plus dock for boating and swimming. (id:50886)
Century 21 Choice Realty Inc.
21 Bracken Pl
Elliot Lake, Ontario
Welcome to 21 Bracken Place, Elliot Lake, Ontario – an exceptional executive bungalow located on a quiet cul-de-sac in a highly desirable, central location. Situated on an oversized lot with 47 feet of frontage and 150 feet of depth, this beautifully maintained detached home with attached garage offers a perfect blend of comfort, style, and functionality. Step inside to a spacious and inviting living room featuring stunning hardwood floors and a cozy natural gas fireplace. The open-concept layout flows seamlessly into the dining area, which includes a patio door walkout to the back deck—ideal for outdoor entertaining. The functional kitchen offers ample cabinetry and counter space, perfect for everyday living. The main floor features two generously sized bedrooms, including a primary suite complete with a walk-in closet and a luxurious 4-piece ensuite featuring a jetted soaker tub, double vanity, and elegant finishes. Downstairs, the fully finished basement offers an expansive recreational area, a secondary kitchen, a 3-piece bathroom, and an additional room currently used as a bedroom—perfect for guests or extended family. You’ll also find a dedicated laundry and utility area for added convenience. This stunning home checks all the boxes and is located in one of Elliot Lake’s most sought-after neighborhoods. Don’t miss this incredible opportunity—contact your realtor today to schedule your private viewing! (id:50886)
Oak Realty Ltd.
10 Victoria Ave
Blind River, Ontario
Welcome to this beautifully update bungalow that is within walk distance to amenities. You will find 3 generous sized bedrooms on the main level with an updated 4pc bath. The new kitchen will delight any cook with new appliances and straight line views into your dining-living space. Main level laundry exits to your new deck and great backyard. Lower level has cozy new carpet in the large rec room, updated 4pc bath, 2 extra rooms plus a storage area. There has been numerous updates done here and it is move in ready! (id:50886)
Century 21 Choice Realty Inc.
434 North St
Sault Ste. Marie, Ontario
Welcome to this well-cared-for 3-bedroom, 2-bathroom home, perfectly combining comfort and functionality in a central location. Thoughtfully updated and maintained, this inviting residence is ideal for both relaxing and entertaining, featuring a spacious eat-in kitchen with patio doors leading to a covered deck—perfect for year-round enjoyment. Enjoy the comfort of gas-forced air heating and central air conditioning, ensuring the home stays cozy in every season. The oversized garage offers ample storage or workshop potential, while the impressive 225-ft deep lot provides endless opportunities for outdoor living, gardening, recreation, or future expansion. Additional features include a covered front porch and extra storage shed, adding both convenience and charm. Close to a wide range of amenities, this property offers the best of in-town living with space to grow. Don't wait book your viewing today!! (id:50886)
Royal LePage® Northern Advantage
278 Selby Rd
Sault Ste. Marie, Ontario
Cute as can be and in a family friendly safe area! Renovations just completed, more new photos will be added! Discover this well-maintained home featuring a bright and open layout that creates a welcoming atmosphere. With three bedrooms and 1.5 baths, this space offers plenty of room for families or those looking for extra space. Private back yard and a carport! The convenience of main floor laundry adds to the practicality of the home, while newer flooring and freshly painted interiors give it a fresh appeal. Enjoy the clean, enclosed back porch—perfect for relaxing or enjoying your morning coffee.**possible VTB (Vendor take back) rent to own or rent. Situated in a desirable west end neighborhood, you'll find Market Mall and various amenities just a short distance away. Additionally, Korah Collegiate High School is nearby, making it an ideal location for families. Previously rented for over $2000 per month, this home presents a great opportunity. Move right in and enjoy all the comforts it has to offer! (id:50886)
Exp Realty Brokerage

