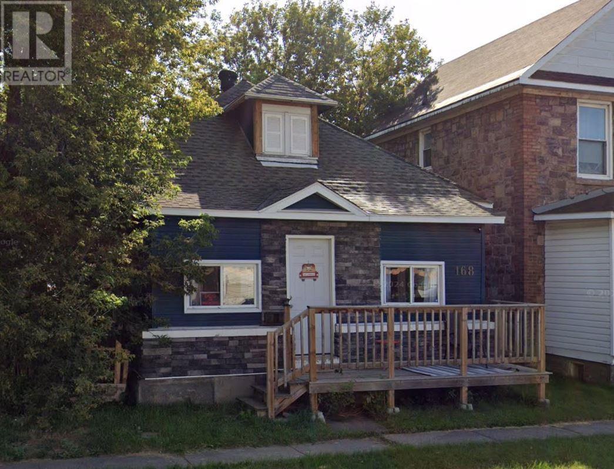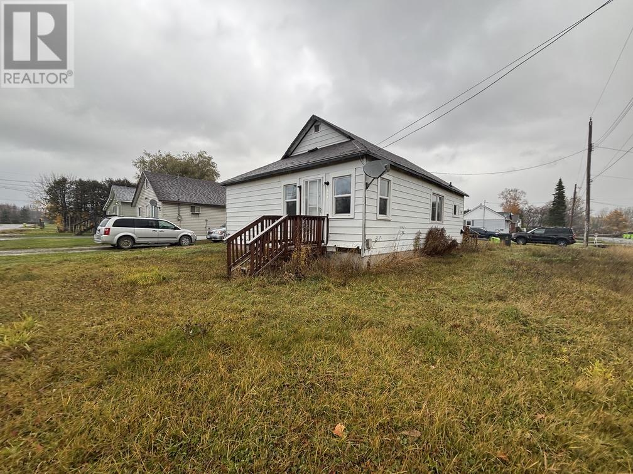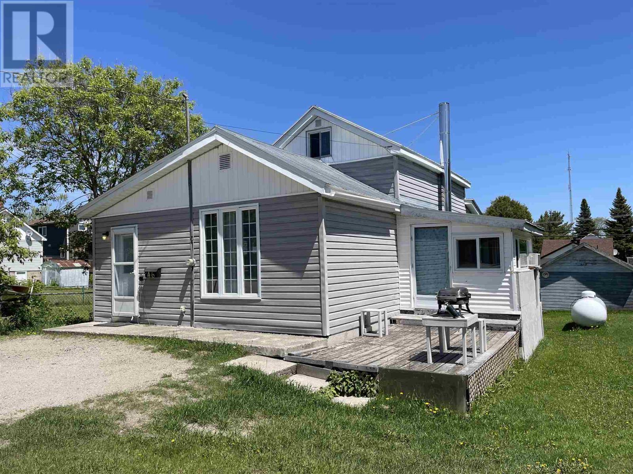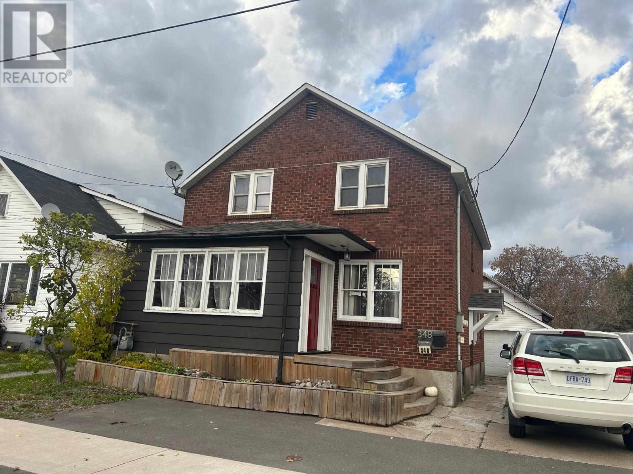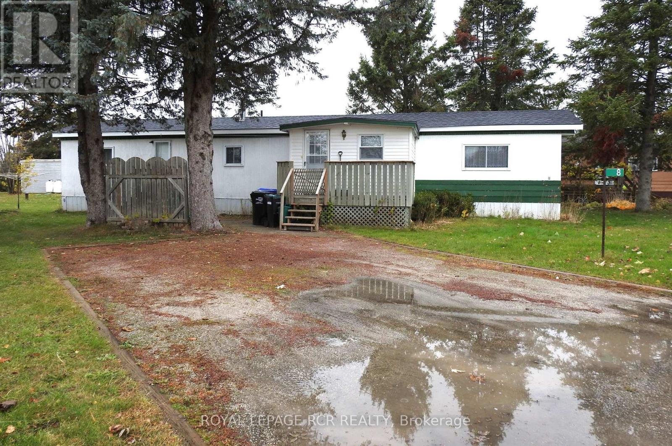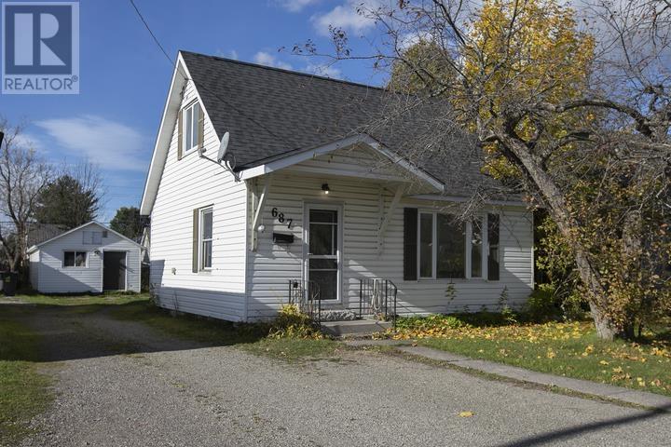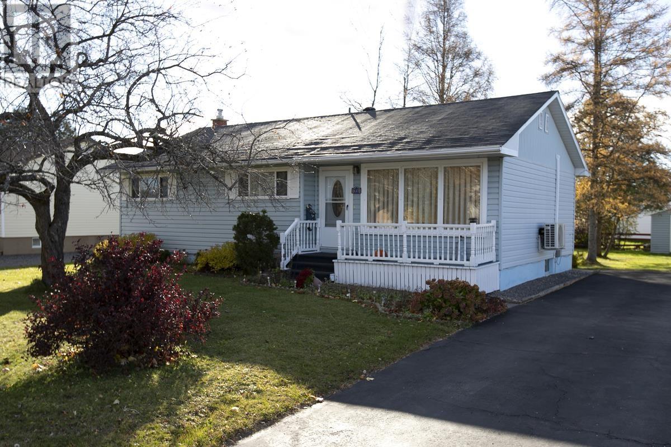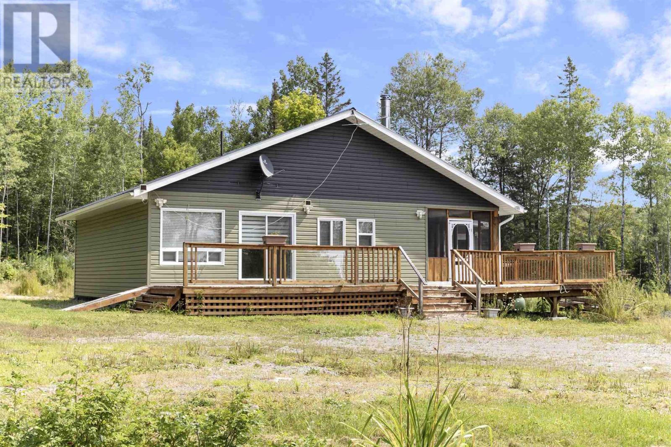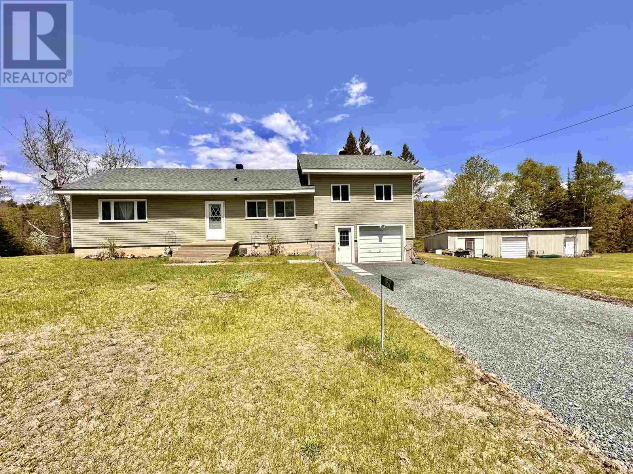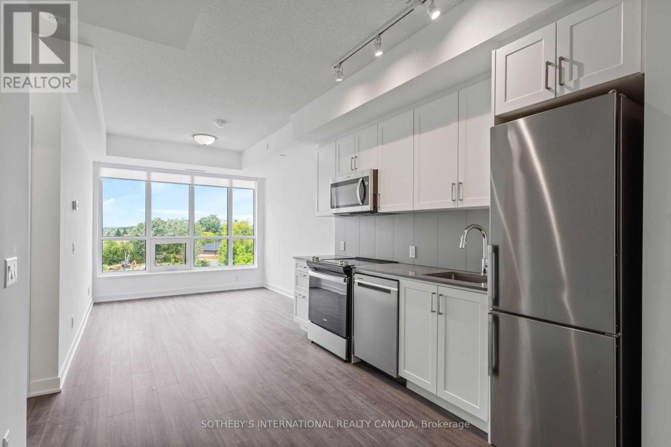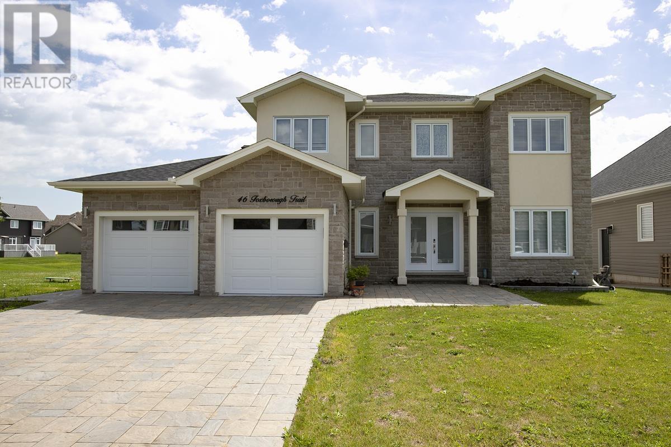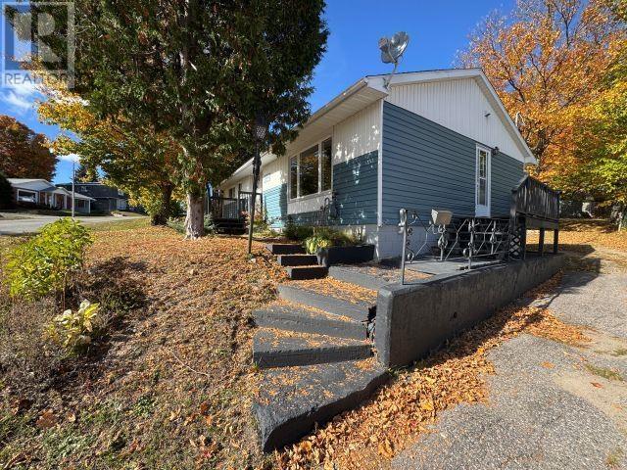168 Hudson St
Sault Ste. Marie, Ontario
Perfect for a first-time home buyer or investment property, this home has updated exterior siding with stone and this bungalow boasts 2 bedrooms and 1 bathroom. Featuring an open concept living/dining area which leads into the kitchen and a rear mudroom that has main floor laundry. The unfinished basement offers plenty of storage space. Parking off Toronto Street at the rear of the property. Call today for a viewing. (id:50886)
Royal LePage® Northern Advantage
528 Brunswick Ave
Sault Ste. Marie, Ontario
Attention renovators, investors, and handy first-time buyers! Here is your chance to acquire this 3-bedroom, 1-bathroom bungalow in a nice, west end location. Enjoy the ultimate convenience of being close to all major amenities, transit, and services. Location, value, and potential—this has it all. Don't miss this opportunity to invest in a great neighbourhood! Book your showing today! (id:50886)
Royal LePage® Northern Advantage
46 Queen St
Chapleau, Ontario
Welcome to 46 Queen St. Chapleau, Ontario. This bright 2 bedroom 1 bath home has open living kitchen dining area. Main floor laundry and recent updates make this a great home. Amazing location on quiet dead end street close to arena, schools, trails and amenities. Call today to book your viewing! (id:50886)
Exit Realty True North
348 Sixth Ave
Sault Ste. Marie, Ontario
The Ultimate Family & Garage Combo! 2-storey brick home at 348 Sixth Ave offering 4+1 beds, 2 baths, and a fantastic, functional main floor layout. Features include: 1000 sq ft garage, storage shed, large yard, family friendly neighbourhood, convenient location, large family home. Book your viewing today! (id:50886)
Royal LePage® Northern Advantage
8 Fergushill Road
Oro-Medonte, Ontario
Welcome to a Peaceful Country Setting in Fergushill Estates. Close to town with many amenities and several Lakes close by. This single wide Mobile home features 2 spacious sized bedrooms with 1 4 pce. washroom. The convenient front foyer offers plenty of room to move around and take off coats boots etc. with a large closet with selves. The bright Living Room offers 2 windows allowing all Natural Sunlight in and is open to the eat-in Kitchen. 2 spacious bedrooms with laminate flooring and bright windows. Nice sized lot with double wide parking with 2 parking spaces. The New Land Lease to Buyer is $690.96 (Lease $655 Tax $14 and Water $21.96) per month. The Buyer has a $250 application fee for Park Approval. Legal Description: Lot 45, Pyramid Villager Mobile Home Model #6, Serial #3614C (id:50886)
Royal LePage Rcr Realty
687 Lennox Ave
Sault Ste. Marie, Ontario
Consider this home when you are thinking of downsizing, finding your first home, or a great investment property! This home is situated on a quiet dead end street with a nice-sized backyard and a large 16' x 21' shed which is large enough to turn into a single-car garage. Roof is 8 years old. Walk inside to a spacious open layout kitchen and living room which has new laminate flooring. There is a nice-sized main floor bedroom also with new flooring. Fresh paint throughout the home ready for you to move into. With main floor laundry, main floor full bath, and easy access to the backyard and your deck. Upstairs are two more spacious bedrooms with plenty of storage and also new flooring and paint. Make this one yours! (id:50886)
Royal LePage® Northern Advantage
537 Placid Ave
Sault Ste. Marie, Ontario
Welcome to 537 Placid Ave — a charming bungalow nestled in one of Sault Ste. Marie’s most sought-after neighbourhoods, the P-Patch. Surrounded by quiet streets, mature trees, and a strong sense of community, this location remains a top choice for buyers of all ages. This solid, well-cared-for home is designed to suit every stage of life, offering updated flooring, hardwood in the living room, and a spacious lower-level rec room for added living space. First-time buyers will appreciate the move-in-ready comfort and affordability, families will love the bright and functional layout with a backyard full of potential, and downsizers will enjoy the ease of one-level living without sacrificing comfort. Investors can also take confidence in the long-term stability and desirability of this area. With location, versatility, and charm all wrapped into one, it's easy to see why the P-Patch continues to be considered one of the best neighbourhoods to call home in the city. (id:50886)
Royal LePage® Northern Advantage
Lot 11 Concession 5 (East Parcel)
Iron Bridge, Ontario
Approximately 105 acre property, in unorganized township, with off-grid home, built in 2017, for sale with 28ft by 36ft shop. This lovely home boasts 2 bedrooms and 2 bathrooms, a large living and kitchen area, heated by a propane space heater and wood cookstove. There is a large deck out front, covered porch area. The property has a drilled well and powered by a solar system and a septic system built in 2022. Property will be severed along east side of roadway prior to closing. (id:50886)
Exit Realty True North
1157 Martin Rd
Spragge, Ontario
Welcome to your peaceful country escape! This charming two-level side-split on just under an acre in the quaint hamlet of Spragge, perfectly positioned between Sudbury & Sault Ste. Marie. Nestled on a quiet road just off Hwy. 17, this home offers the ideal blend of country living & modern convenience. Step inside to discover a bright, open-concept main floor designed for connection & comfort. The spacious kitchen & dining area flow seamlessly into a warm, inviting living room, filled with natural light, perfect for gathering with family & friends. The main level also features the primary bedroom with a convenient & modern cheater en-suite. From the dining area, step out into the large screened-in porch where you can sip your morning coffee while listening to the sounds of nature all around you. A treated wood ramp leads you down to the private backyard, an ideal setup for entertaining or simply relaxing in the fresh country air. Upstairs, you'll find two generous bedrooms filled with charm & character, perfect for children, guests, or even a cozy home office. Practicality meets northern living with not one, but two garages. The attached single garage offers easy access to the kitchen (perfect for unloading groceries), while the massive triple detached garage is a true dream for hobbyists & outdoor enthusiasts. (id:50886)
Royal LePage® Mid North Realty Elliot Lake
303 - 681 Yonge Street
Barrie, Ontario
Welcome to this stylish 1-bedroom, 1-bathroom suite at South District Condos! Designed for modern living, this open-concept layout features 9 ft smooth ceilings, floor-to-ceiling windows, quartz countertops, stainless steel appliances, and convenient in-suite laundry. Enjoy the added benefit of surface parking and a storage locker. Perfectly located just minutes from shopping, dining, parks, schools, and entertainment. Commuters will appreciate being less than 10 minutes from the Barrie South GO Station! Building Amenities: 24-hour security/concierge, gym/yoga room, party room, and a rooftop terrace. (id:50886)
Sotheby's International Realty Canada
46 Foxborough Trl
Sault Ste. Marie, Ontario
Introducing 46 Foxborough Trail!! A beautiful custom-built 2-storey home in one of the city's most desirable executive neighbourhoods—just minutes from the Sault Area Hospital, Hub Trail, and Windsor Farm Park. Move-in ready and meticulously designed, this exceptional property blends high-end finishes with thoughtful functionality. The main level features 9-ft ceilings, engineered hardwood floors, and refined tile throughout, creating a warm, contemporary ambiance. The open-concept layout is perfect for both entertaining and everyday living, showcasing a chef-inspired kitchen with quartz countertops, sleek European-style cabinetry with under-cabinet lighting, and a large island ideal for entertaining. A bright living room with a striking 12-ft sliding patio door floods the space with natural light and leads to a composite deck with glass railings—perfect for enjoying peaceful easterly views. The main floor also offers a large foyer, a stylish 2-piece powder room, and a versatile den ideal for a home office, fourth bedroom, or playroom. Upstairs, you'll find three spacious bedrooms, including a luxurious primary suite with an oversized walk-in closet and a spa-like 4-piece ensuite. A second 4-piece bath serves the additional bedrooms, and the convenience of second-floor laundry adds ease to daily life. Curb appeal and functionality are equally impressive with a double interlock stone driveway, two-car attached garage, and a full sprinkler system. Additional features include gas forced-air heating, central air conditioning, and high-quality construction throughout. This home is a rare opportunity to own a near-new, custom-built property in a prime location. Don’t miss your chance—call today to book your private viewing! (id:50886)
Royal LePage® Northern Advantage
56 Axmith Ave
Elliot Lake, Ontario
Bright, welcoming, and full of charm — a lovely detached bungalow ready to call home! This family home offers 3 comfortable bedrooms and a beautifully updated bath. The open living and dining area is filled with natural light and flows nicely into the kitchen, complete with stainless steel appliances. Step out from the dining room onto a back deck that overlooks peaceful bush and a deep yard with mature trees — perfect for relaxing, entertaining, or watching the kids play. The large unfinished basement offers great potential for a future rec room or extra storage. This home offers gas forced air heating, is located in a family friendly neighborhood and is available for a quick closing. Don't miss out and call today! (id:50886)
Oak Realty Ltd.

