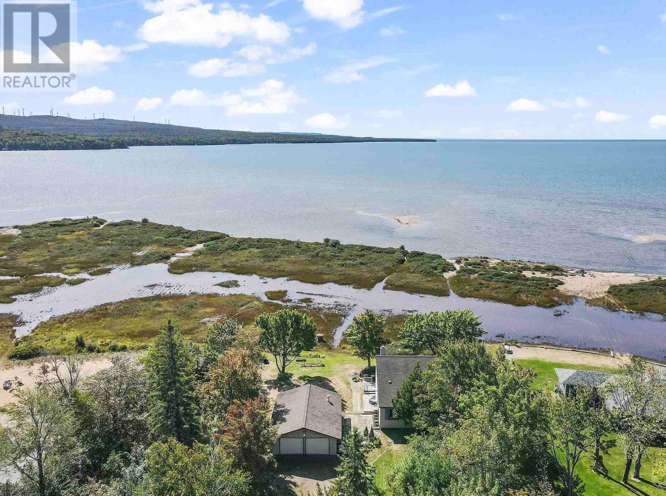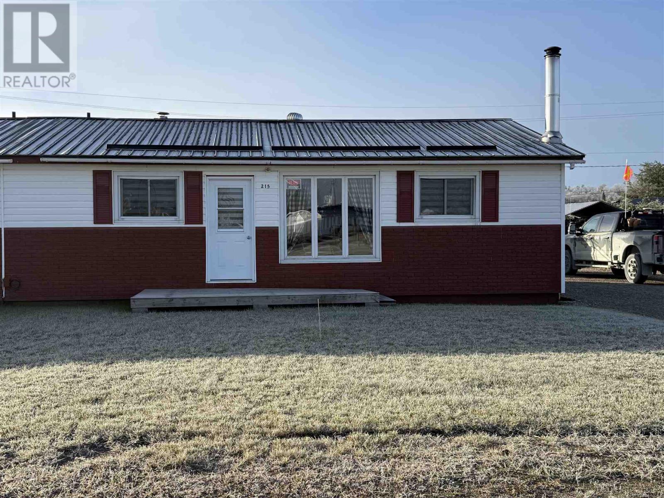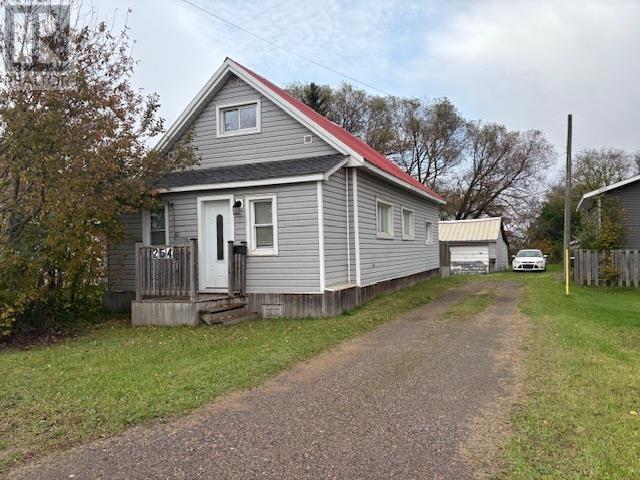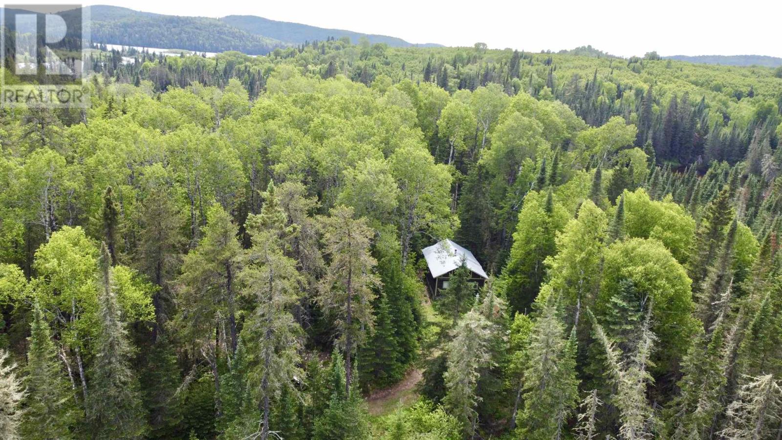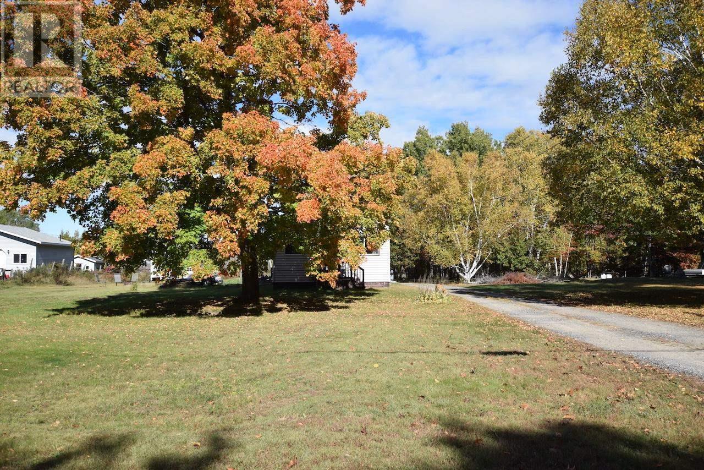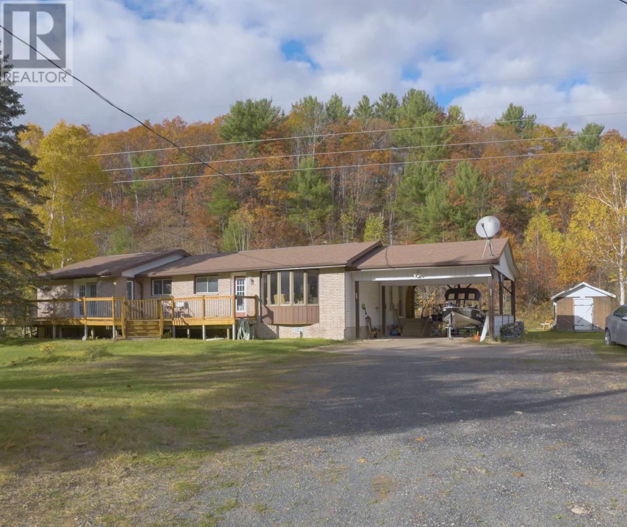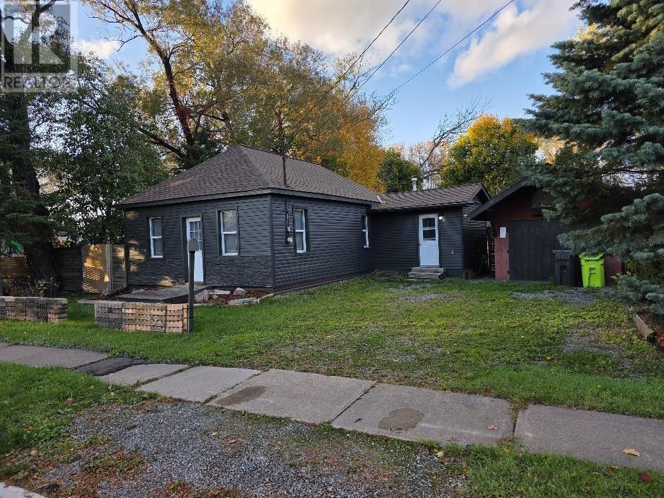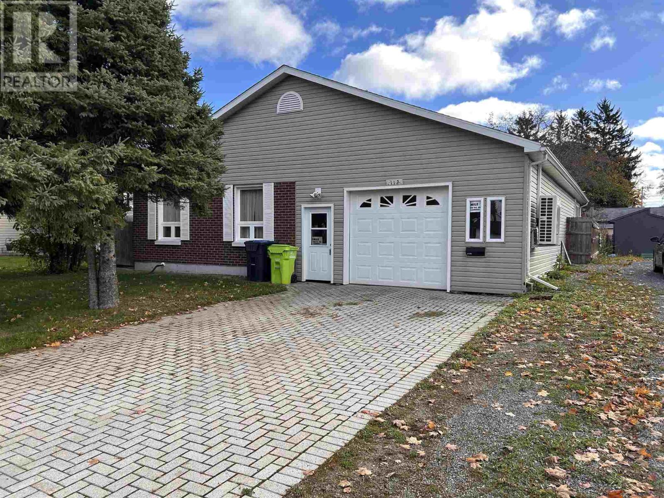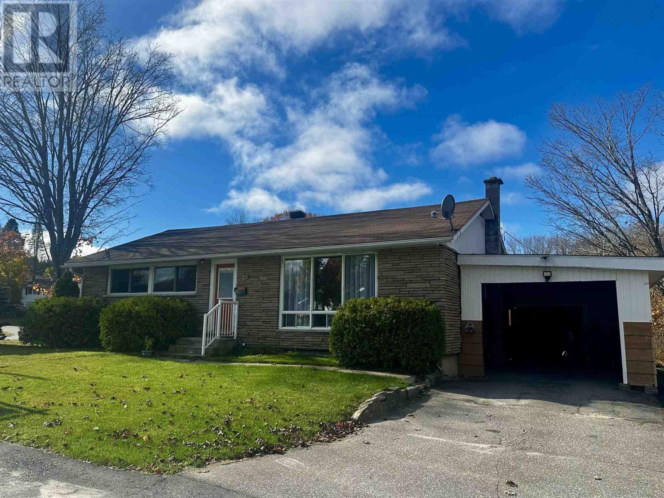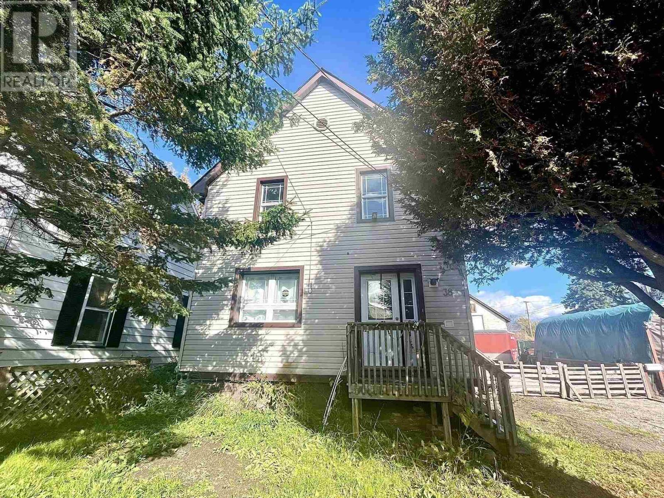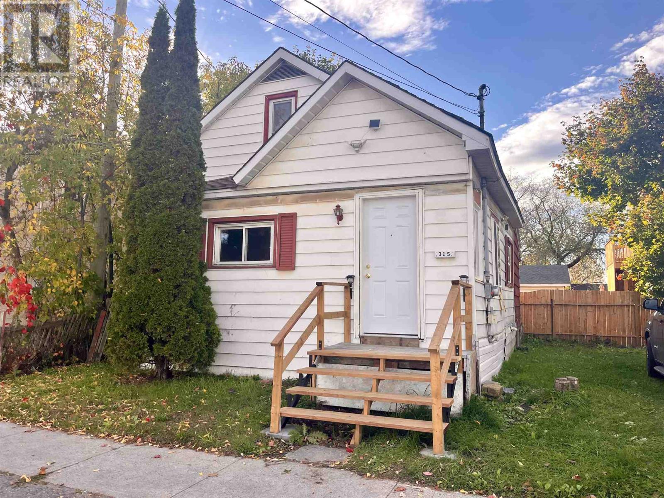3062 Boundary Rd
Hilton Beach, Ontario
Affordable cottage in the heart of Hilton Beach! This charming three-bedroom retreat offers loads of potential and is just minutes away from the marina. Situated on a great-sized, well-treed lot with a drilled well, this property provides the perfect setting for relaxing getaways or future development. Don’t miss this opportunity to own a slice of Hilton Beach living! Book your viewing today! (id:50886)
RE/MAX Sault Ste. Marie Realty Inc.
1966 Pineshores Rd
Goulais River, Ontario
Welcome to your waterfront oasis on Pineshores Drive! This charming 3-bedroom, 1-bath home sits on a quiet dead-end road, offering peace and privacy. With western exposure, you’ll enjoy breathtaking sunsets over the water each evening from your own sandy beach—perfect for swimming, relaxing, or gathering with family and friends. Inside, the home is warmed by a new propane furnace, providing efficient comfort year-round. The layout is practical and inviting, with plenty of natural light and cozy living spaces. The property also features a spacious double detached garage, ideal for vehicles, storage, or workshop space. Attached to the garage is a private sauna and a bunkie-perfect for extra guests or a quiet retreat. This property offers a wonderful balance of comfort and natural beauty. Imagine mornings by the water, afternoons on the beach, and evenings watching the sun dip below the horizon, all from your own home. If you’ve been searching for a peaceful waterfront home with character and charm, this is it! (id:50886)
Exit Realty True North
215 Des Sapins
Dubreuilville, Ontario
Located in the mining town of Dubreuilville, this beautifull updated 2+1 bedroom semi-detached bungalow is affordable for the growing family. This home features a an open concept kitchen/dining/living area, spacious bedrooms, custom interior doors, an unfinished basement area ready for you to make yours with woodstove for a secondary heat source, a huge backyard with a beautiful new back deck/gazebo, metal roof & more. Make this home yours today! (id:50886)
Royal LePage® Northern Advantage
254 Patrick St
Sault Ste. Marie, Ontario
Move in ready. Many recent upgrades including flooring, kitchen cupboards and bathroom. Other upgrades such as siding, skirting, insulation, windows and plumbing have been completed since 2010. New Gas furnace replaced November 2025 with 10 year warranty. Irregular lot size. Sketch under Documents. Check this one out! (id:50886)
RE/MAX Sault Ste. Marie Realty Inc.
Neb002 Michipicoten River
Wawa, Ontario
From Hwy 101, 25 minutes outside Wawa Ontario, and down the Anjigami Rd nestled in pure forest is this off grid camp on LEASED land. 640 sqft, 2 bed camp is the quietest getaway. Camp also has a rustic bunkie, tool shed, outhouse, and wood shed. Imagine spending your summers here, fishing, boating, hunting, swimming, and trail riding. For the winter enthusiast, this camp is located 5 minutes in on the Anjigami RD that is a plowed and Maintained road year round. Camp is where memories of a life time are made. Don't miss out on this one! (id:50886)
Exit Realty True North
252 Youngfox Rd
Blind River, Ontario
Great starter home, compact 2 bedroom 697 sf bungalow on 1.87 acres and all municipal services plus close to schools, shopping and lots of area recreation, including a marina on the North Channel Lake Huron, trails, 18-hole championship layout golf course and many inland lakes and rivers with free use public launches. Please book showings at lease a couple of days in advance. (id:50886)
Royal LePage® Mid North Realty Blind River
1039 Sheppards Ln
Spragge, Ontario
Inviting bungalow on 2 private acres backing onto a mature wooded area, offering space and privacy. This single-level home features 3 bedrooms plus a family room that could serve as a 4th bedroom, 2 bathrooms, and a large foyer. The family room provides access to a backyard deck-ideal for relaxing or entertaining. The kitchen and bathrooms are functional and ready for your personal updates, with hardwood flooring throughout most of the home. Year-round comfort is provided by propane forced-air heating and central air. Outdoors includes a carport, storage shed, and the adjacent vacant lot, adding extra space and future potential. Perfect blend of country living and modern convenience (id:50886)
Royal LePage® Mid North Realty Blind River
886 Bonney St
Sault Ste. Marie, Ontario
Nice clean refreshed 2 bedroom home, 8ft 10" ceilings, New Shingles, Furnace & Hot Water tank. Heated crawl space, Large fenced backyard totally private, 12 x 16 shed with power, 12 x 24 garage insulated and also has power. Super low taxes. Call to view... cheaper than rent. (id:50886)
Royal LePage® Northern Advantage
112 Willowdale St
Sault Ste. Marie, Ontario
2151Sq Feet of living space in a desirable East End Location. This well-kept 2 bed, 2 bathroom home with a bonus great room. Huge attached garage, large fenced in backyard. Possible In Law Suite in the basement. Heat pumps for heat and AC, back up electric baseboard heat that isn't used and a beautiful woodstove to keep the chill out of the air on those cold winter nights. Aprox 2 cords of wood in the garage. Don't wait, Call Today! (id:50886)
Royal LePage® Northern Advantage
1 Balsam Pl
Elliot Lake, Ontario
Fabulous family home or ideal senior residence! This charming property offers 3 bedrooms on the main floor featuring gleaming hardwood floors and a bright, inviting atmosphere. The updated kitchen is both functional and attractive, perfect for everyday living. Basement is mostly unfinished—ready for you to design your own additional living or hobby space. Located on a desirable corner lot with a fenced yard, gas forced-air heating (approx. 2009), and new sewer lines (2024). Enjoy a low-maintenance yard with a quaint deck off the back—perfect for relaxing outdoors. Quick closing available—call today to book your viewing! (id:50886)
Oak Realty Ltd.
38 Edinburgh St
Sault Ste. Marie, Ontario
Located on a quiet downtown street, this spacious home offers plenty of room inside and out. Featuring 3 bedrooms upstairs and 1 on the main level, there’s space for the whole family or a great setup for an income property. The home sits on a large lot with an older detached 2-car garage with a loft - perfect for storage or a workshop. The full basement provides even more storage space and flexibility. Gas forced air. Currently tenant-occupied, this property offers an excellent opportunity for investors or buyers looking for a solid home with great potential in a convenient location. Contact your REALTOR® today to book a showing. (id:50886)
Exit Realty True North
315 Huron St
Sault Ste. Marie, Ontario
This affordable 2-bedroom home offers great potential. The main level features a good-sized living room, kitchen, and full bathroom, with two bedrooms located upstairs. The home has a full basement offering additional storage space. With some TLC and vision, this property could be a great home or investment opportunity - bring your ideas and make it your own! Contact your REALTOR® today to book a showing. (id:50886)
Exit Realty True North


