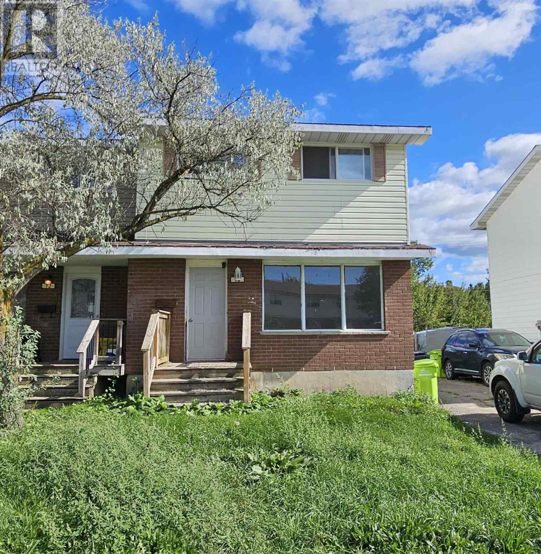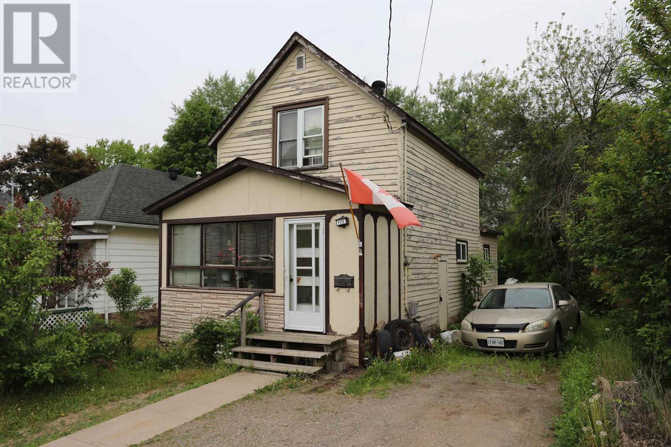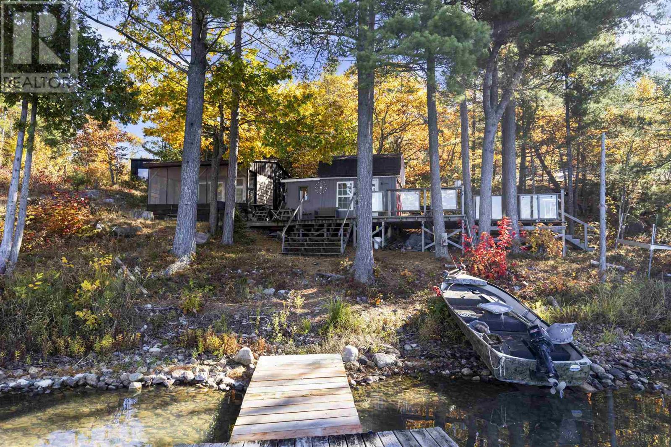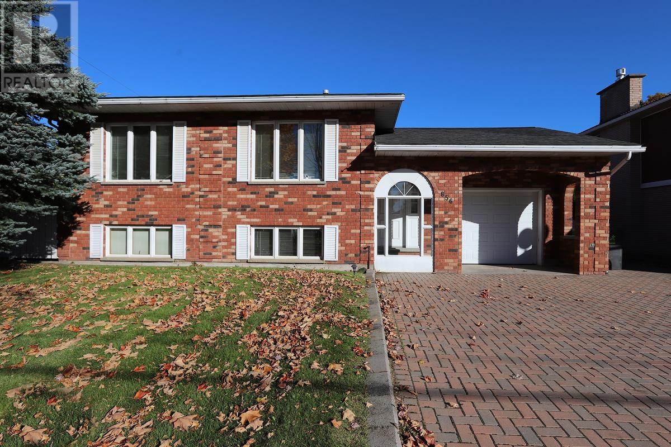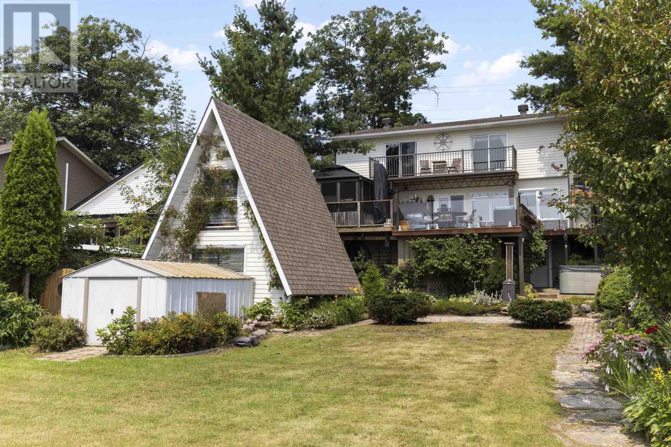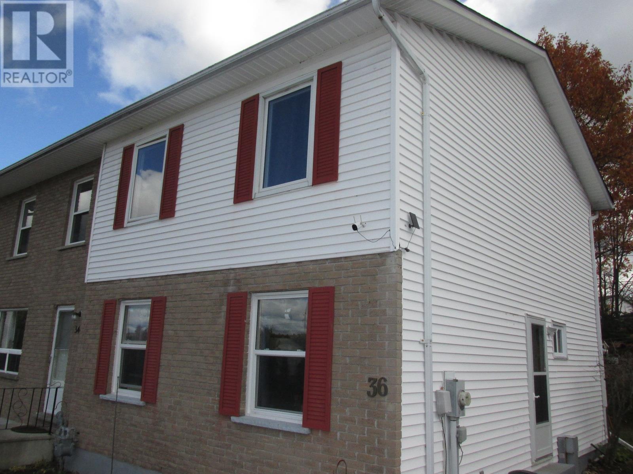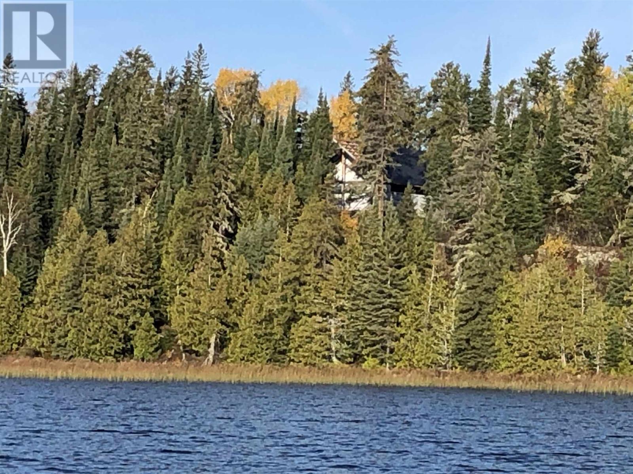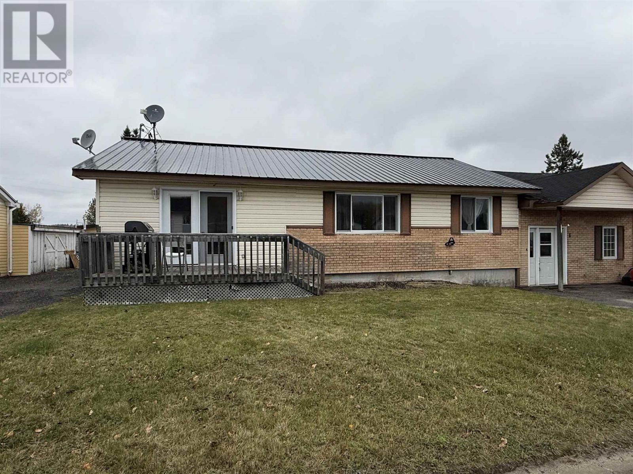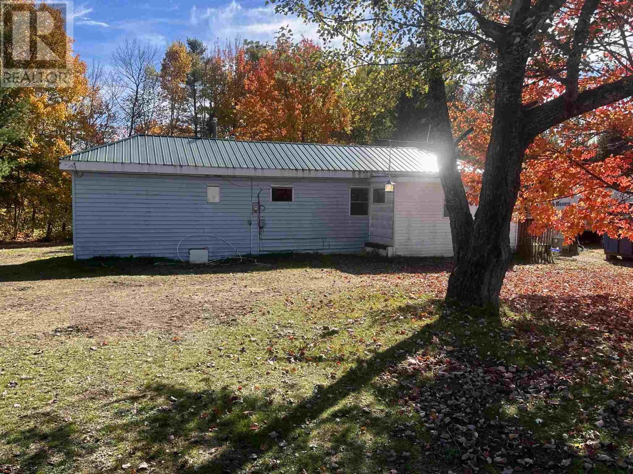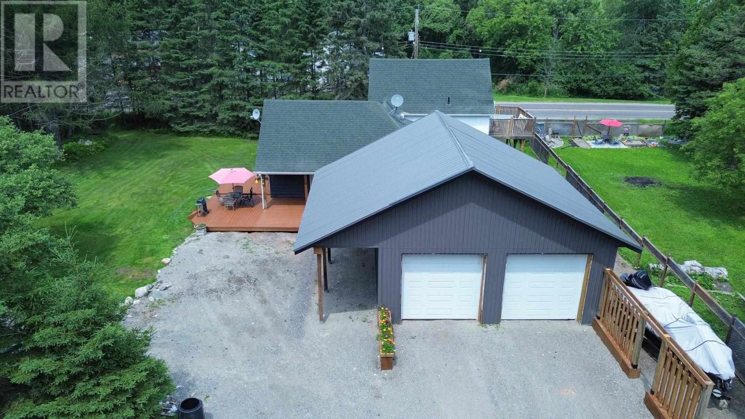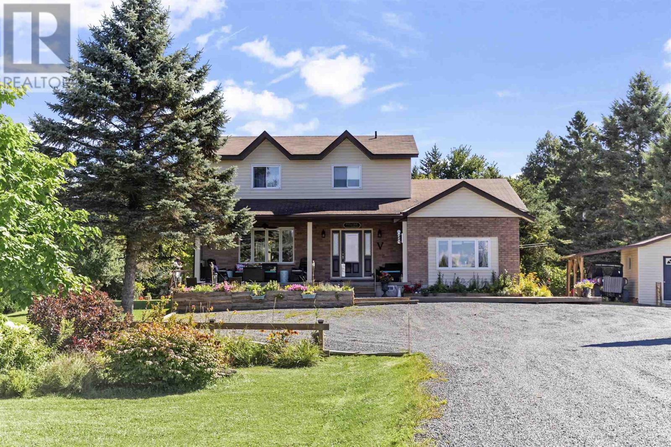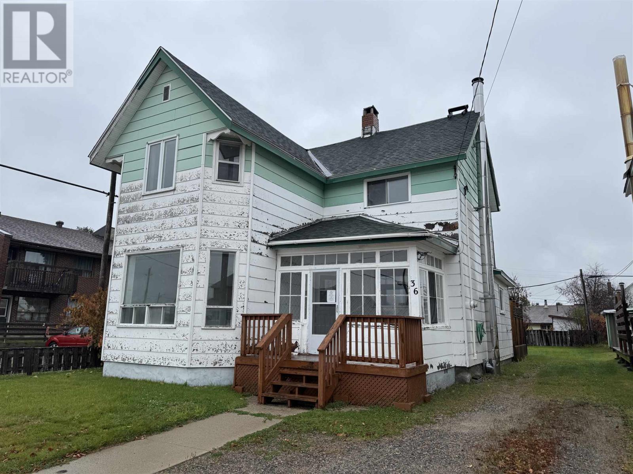10 Copernicus Dr
Sault Ste. Marie, Ontario
Recently vacant and ready for new owners, this 2-storey semi-detached home offers plenty of space and potential in a quiet, family-friendly neighborhood. The main floor features a bright living area and an efficient layout, while the upper level provides three good-sized bedrooms. A full basement offers additional storage or future living space. With efficient gas-forced air heating, a private yard, and close proximity to Algoma University, Sault Ste. Marie Golf Club, and Parkland Public School, this home is a blank slate awaiting your personal touch. (id:50886)
Century 21 Choice Realty Inc.
419 John St
Sault Ste. Marie, Ontario
Welcome to 419 John Street - Located in the heart of Sault Ste. Marie, this home is brimming with opportunity! While the home could use updating, it presents an affordable opportunity to customize and add value, whether you're looking to create your perfect home, or seeking a promising investment. This home is equipped with hot water on demand, as well as a gas forced air heat, ensuring efficient and reliable warmth during the chilly winter months. The location is key - great location for your daily commute, with easy access to public transportation. Don't miss out on your chance to add your personal touch to this home - call today to book a private showing! (id:50886)
Century 21 Choice Realty Inc.
613 Desbarats Lake Rd
Desbarats, Ontario
Private off-grid retreat on Desbarats Lake, offering 286 feet of shoreline and 5.65 acres of land with mature pine and oak trees framing the waterfront. Enjoy west-facing views providing sunsets every night of the year from this peaceful, natural setting. The property includes a fully renovated, converted sea can bunkie with a large screened in porch set close to the water’s edge, creating a charming and unique waterfront retreat. Further features include a new shower and vanity in the bathroom, with solar power and generator setup for comfortable seasonal use. Spend your days on the expansive lakeside deck with glass railings, or out on the lake, easily accessible with the floating dock. There are also two additional sleeping bunkies for guests, and a private driveway off a year-round maintained road that winds in through the trees with a convenient turnaround near the camp. A true off-grid oasis surrounded by nature — peaceful, private, and perfectly positioned to enjoy everything Desbarats Lake has to offer. Call Today! (id:50886)
Exit Realty True North
856 Pine St
Sault Ste. Marie, Ontario
Charming All-Brick Bungalow | 2+2 Beds | Attached Garage | Private Backyard Welcome to 856 Pine Street. This solid, all-brick 2+2 bedroom home has been meticulously maintained and is move-in ready, this home combines timeless construction with modern comfort. Step inside to discover gleaming hardwood floors throughout the main level, reflecting an abundance of natural light from large windows. The spacious living and dining areas create a warm, inviting atmosphere—perfect for entertaining or cozy nights in. The main level offers two generously sized bedrooms, while the finished lower level boasts two additional bedrooms and a bonus space, ideal for extended family, a home office, or guest space. There is plenty of flexibility for in-law or rental potential. Enjoy the convenience of an attached garage, with direct access to the home, and unwind in your private, fully fenced backyard, surrounded by mature trees—perfect for relaxing, gardening, or outdoor dining. Located close to schools, parks, shopping, and transit, this property offers the perfect blend of comfort, space, and location. Don’t miss your chance to call this charming place your new, home sweet home! (id:50886)
Royal LePage® Northern Advantage
1777 Queen St E
Sault Ste. Marie, Ontario
Welcome to one of the most exceptional waterfront properties in all of Sault Ste. Marie. Perfectly positioned along the St. Mary’s River, this home boasts breathtaking views and is located in arguably the most desirable waterfront in the city-just minutes to the downtown core, major shopping centres, and a stone’s throw from the golf club. Surrounded by some of the area’s finest homes & featuring a partial sand beach, this is a rare opportunity at a price point rarely seen in a location like this. Inside this 1709 sqft home, you’ll find a bright, open-concept main floor with a stunning kitchen, dining, & living area that walks out to a private elevated deck—perfect for morning coffees or evening entertaining with panoramic river views. Step outside to the ultimate backyard setup, complete with a two-tier entertainer’s deck, covered gazebo, hot tub, & full privacy. Upstairs, the home features two bedrooms including a spacious primary suite with an updated ensuite bath, custom shower & glass doors, double vanities, & built-in storage. Both upper bedrooms offer access to a private deck ideal for taking in the scenery at any time of day. Laundry is conveniently located on the main floor for everyday ease. Adding tremendous value is the fully finished, completely independent in-law suite-ideal for strong rental income or private space for extended family. This independent space can provide a strong passive income &/or house any guests with their own separate entrance, kitchen, full bath & bedroom space. Additionally there is a large two-story outbuilding facing the water, equipped with its own 100-amp subpanel, opens up even more possibilities for studio, storage, or workshop use. Additional highlights:•Gas forced-air heat•Water filtration system•200-amp electrical service with 100-amp subpanel for the outbuilding•Updated windows•Beautiful perennial landscaping in both front & back yards•Ample for up to four vehicles. This is more than a home, it' (id:50886)
Exit Realty True North
36 Beckett Blvd
Elliot Lake, Ontario
Located away from busy traffic, this 3 bedroom, 1.5 bath home has seen upgrades to the kitchen, main floor bath and flooring in 2 bedrooms upstairs. Nice walkout from the dining room to the spacious private yard. Gas fireplace in the basement heats most of the home. windows replaced. Located within walking distance to the beach and is in close proximity to trails. Priced to sell. Call today to book your viewing! (id:50886)
RE/MAX Sault Ste. Marie Realty Inc.
Pcl 50 Dog Lake
Missinabie, Ontario
Welcome to beautiful Dog Lake! Located in Missinabie, Northern Ontario. Escape to your private retreat on stunning Dog Lake with this exceptional 24-acre waterfront property, accessible by boat. Tucked away in a tranquil, secluded setting, this rare find offers breathtaking views, privacy, and endless recreational opportunities. The property features a partially cleared landscape, a solidly framed 32' x 48' cottage with loft and soaring 27' vaulted ceilings, ready for you to finish to your tastes. Enjoy lakeside living with a private dock already in place—ideal for swimming, boating, or relaxing while taking in the serene surroundings. Dog Lake is renowned for its excellent fishing and hunting, making this an ideal getaway for outdoor enthusiasts or those seeking peaceful off-grid living. Whether you’re dreaming of a rustic cabin escape, a seasonal retreat, or building your waterfront dream cottage, this property offers unmatched potential in a spectacular natural setting. Don’t miss this unique opportunity to own a slice of northern paradise! (id:50886)
Exit Realty True North
6 Rue Des Pins
Dubreuilville, Ontario
Welcome to this well-maintained oversized three-bedroom semi-detached home in the quiet mining community of Dubreuilville. Situated on a lot that enjoys a peaceful natural backdrop and a lovely view of Dubreuilville Lake from the backyard. The main level offers a bright, comfortable layout with three bedrooms and a functional additional living space. The full basement provides excellent storage as well as the potential to create additional bedrooms, a family room, or hobby space to suit your needs. With direct access to outdoor recreation and a setting that combines privacy with natural beauty, this home is an ideal opportunity for buyers seeking space, potential, and a relaxed northern lifestyle. (id:50886)
Royal LePage® Northern Advantage
51 Doyle Ave
Spanish, Ontario
Welcome to your very own slice of paradise! This mobile trailer sits on a private double wide lot with 100’ of frontage and no neighbors behind as well as lots of room between you and your neighbors and sits on a quiet street in beautiful Spanish Ontario. Propane forced air heating and a metal roof is a great start to the renovation process of this home. This trailer was recently gutted leaving a blank canvas for you to create your forever home. Call today for your private showing. (id:50886)
Royal LePage® Mid North Realty Elliot Lake
3091 Hilton Rd
Hilton Beach, Ontario
Just move in and enjoy this beautifully updated 3-bedroom, 3-bath century home. Featuring a fully updated double detached garage with new siding and a new 200-amp electrical service complete with a generator backup system. Stay comfortable year-round with a newer pellet stove and three heat pumps with air conditioning installed in 2021. The main floor boasts a brand-new ensuite bathroom, while the second floor offers a stylish new 3-piece bath. The home has been freshly painted throughout, with new drywall in the kitchen and laundry areas. The kitchen also features updated countertops, blending charm and functionality. A perfect mix of historic character and modern convenience—this home is ready for you to move in and make it your own! (id:50886)
Century 21 Choice Realty Inc.
128 Sunset Dr
Thessalon, Ontario
Enjoy stunning sunsets and lake views from this beautifully updated 3- bedroom, 2.5 bath home just steps from Lake Huron. The chef’s dream kitchen with a walk in pantry features modern finishes and plenty of space for entertaining. Spacious bedrooms, and a cozy gas fireplace add to the home’s charm and comfort. The partially finished basement provides additional living or storage space. The bonus room can be converted into a main floor bedroom with access to a full bathroom with a large walk in shower. Outside, relax in the oasis-style yard complete with gardens, hot tub, greenhouse and storage sheds with an inviting covered front porch. Call today to book your private showing. (id:50886)
Exit Realty True North
36 Lansdowne St N, 36 Lansdowne Street North
Chapleau, Ontario
Spacious & Bright 3-Bedroom Home in a Prime Location! Welcome to this inviting 3-bedroom, 1-bath home offering a blend of comfort and convenience. The updated kitchen and flooring create a fresh, modern feel, while large windows fill the home with natural light. The spacious layout is perfect for family living or entertaining guests. Located in a central area, you’ll be within walking distance to shopping, schools, churches, scenic trails, the golf course, and the river-ideal for both daily living & leisure. Seller will not respond to offers before 10/24. Sellers schedules to accompany all offers. Allow 72 hrs. irrevocable. Buyers to verify taxes, rentals, parking and all fees. (id:50886)
Exit Realty True North

