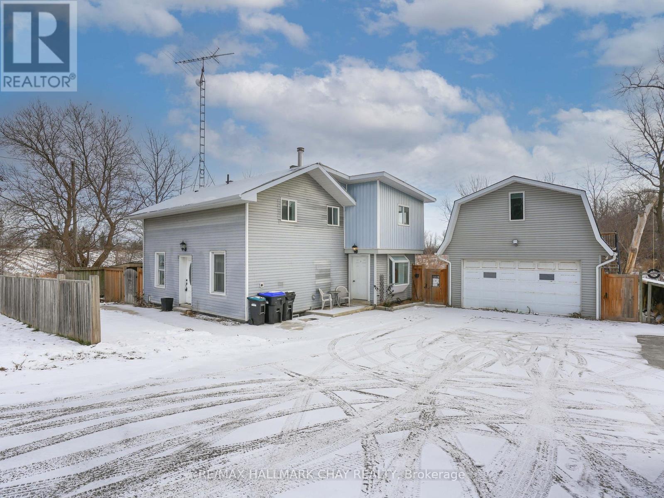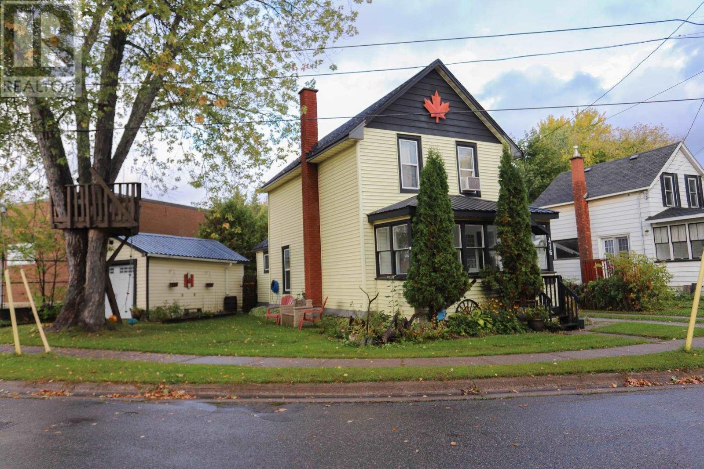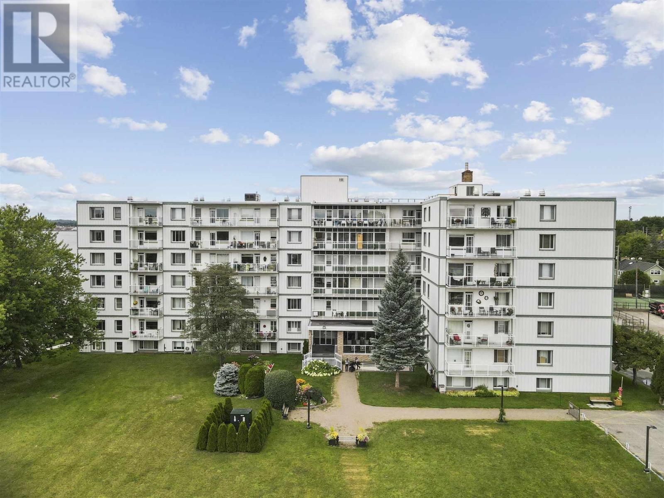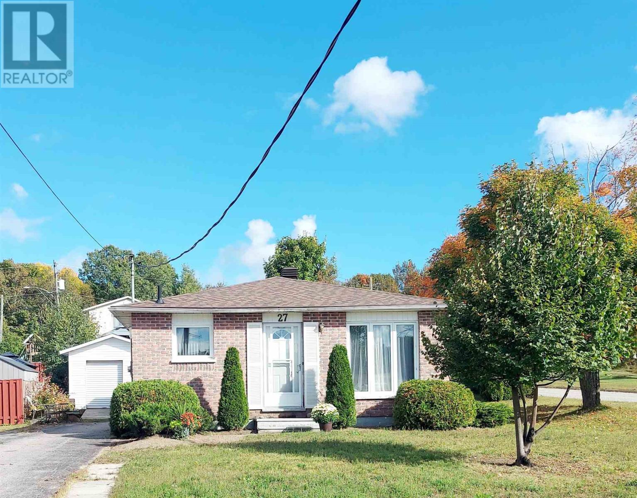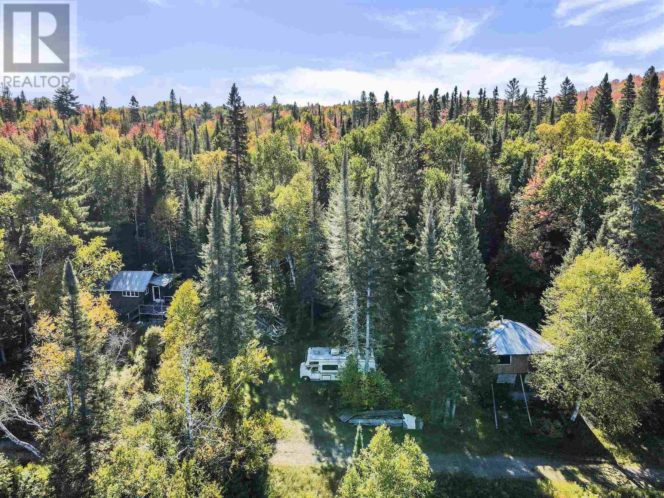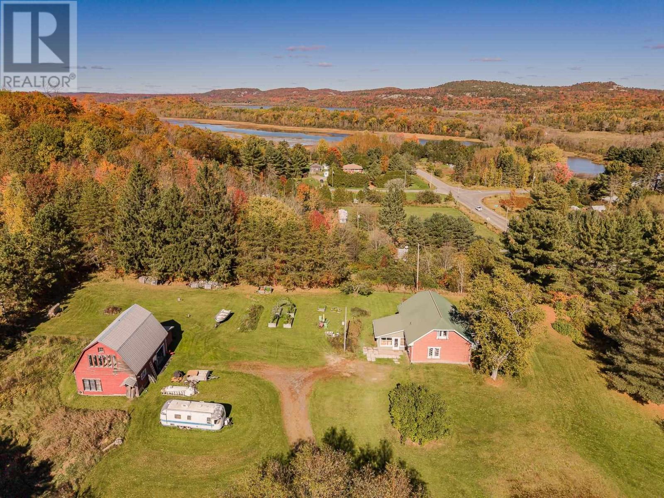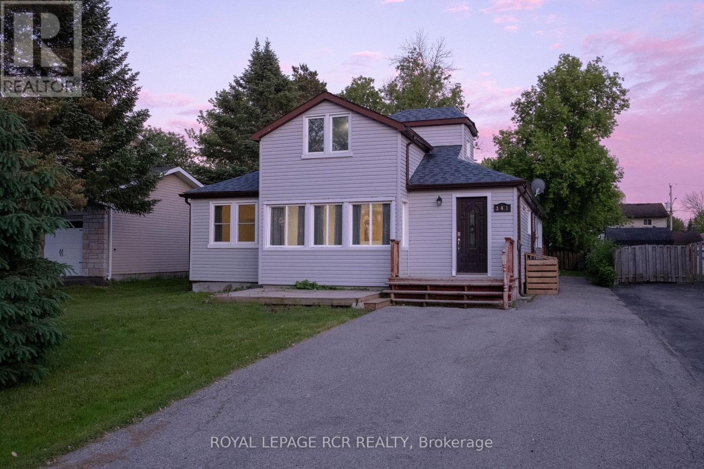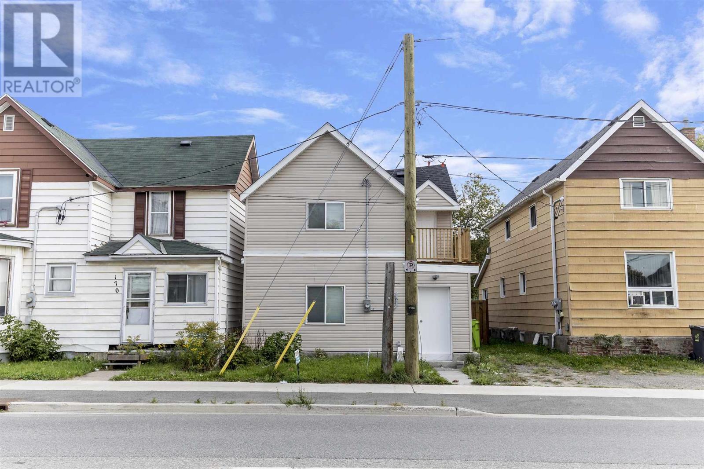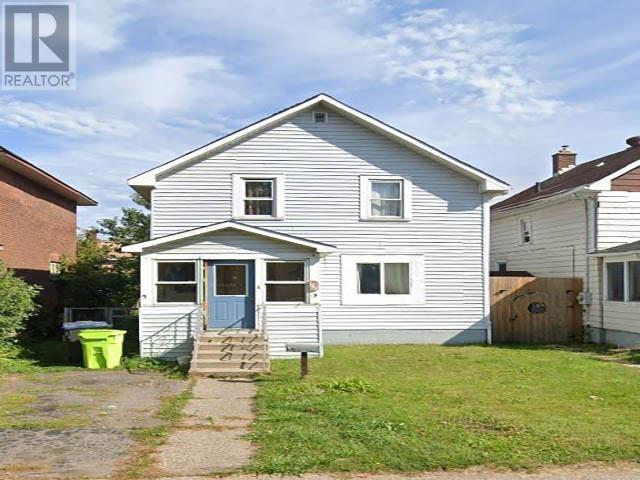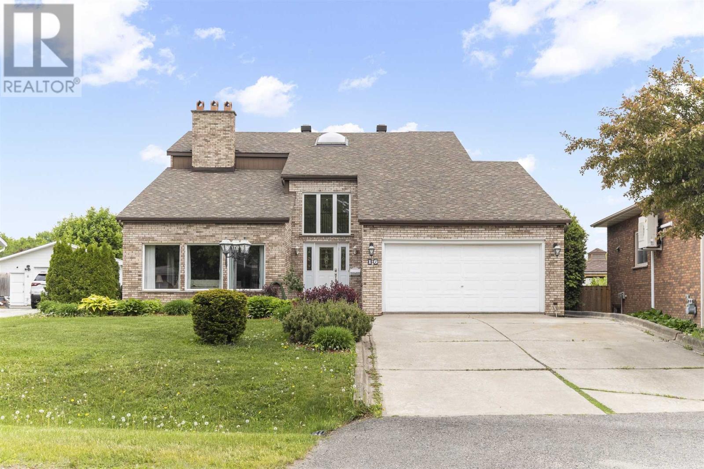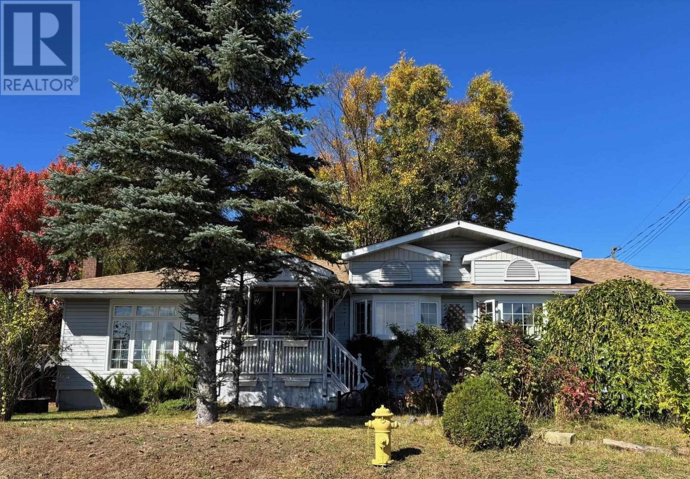2545 County Rd 50
Adjala-Tosorontio, Ontario
Discover the perfect blend of country charm and commuter convenience with this beautifully updated home, ideally situated on HWY 50 for easy access to the GTA and just minutes from both HWY 9 and 89. Step inside to an inviting open-concept main floor featuring a stunning kitchen with a large quartz island-perfect for hosting family and friends. The living room is anchored by a cozy wood-burning fireplace with custom built-ins, creating a warm and welcoming space. Main floor laundry and durable laminate flooring throughout the main and upper levels add everyday convenience and style. Upstairs, you'll find a bright and versatile flex space ideal for a home office, playroom, or can be easily converted into a fourth bedroom. All three bedrooms are generously sized, including a spacious primary suite complete with two large closets and a luxurious 5-piece ensuite. Outside, enjoy your private fenced backyard overlooking peaceful farm fields-complete with an above-ground pool, fire pit, and concrete patio for outdoor living all season long. A standout feature of this property is the detached 2-car garage with a beautifully finished in-law suite above. This self-contained space offers its own balcony, kitchen, laundry, separate bedroom, full bath, and independent heating/AC-ideal for multi-generational living, guests, or rental potential. This home truly has it all-comfort, functionality, and room for everyone. Don't miss the chance to make it yours. (id:50886)
RE/MAX Hallmark Chay Realty
416 Northland Rd
Sault Ste. Marie, Ontario
Welcome to 416 Northland Ave, a charming 3-bedroom home that perfectly blends old-world character with modern comfort. Featuring beautifully redone original hardwood floors, main floor laundry, and thoughtful updates throughout, this home radiates warmth and personality. Nestled in a quiet neighbourhood, you’ll love the private backyard, ideal for relaxing or entertaining. Complete with a one-car garage, this property offers both charm and practicality. A must see for anyone seeking classic character with a modern twist. (id:50886)
Century 21 Choice Realty Inc.
99 Pine St # 5
Sault Ste. Marie, Ontario
Simply move in and enjoy a carefree lifestyle in this 1 bedroom condo. Located in Edgewater and just steps away from Bellevue marina and St. Mary's River. Just a short walk to Bellevue Park and adjacent to the Hub Trail. This one bedroom ground floor condo features a large bedroom, plenty of storage, and 2 ductless air conditioning units. Additional amenities include a storage locker, common room, coin laundry just down the hall. Condo fees (451.44) include heat and water. Call today to view. (id:50886)
Exit Realty True North
27 Canberra Cres
Elliot Lake, Ontario
Welcome to a perfect blend of comfort and convenience! This charming bungalow, nestled on a desirable corner lot, offers an exceptional opportunity to own a beautifully appointed home on a tranquil street. Step inside to find a bright and airy eat-in kitchen dinette, bathed in natural light, The generously sized living room is perfect for entertaining guests. The home features three spacious bedrooms with ample closet space. The updated 4-piece bathroom, complete with in-suite access, adds a touch of modern elegance. The full basement expands your living space with a large family room, complete with a cozy gas heater. A versatile bonus room, currently used as a guest bedroom, storage room with laundry facilities and a spacious professionally finished 3-piece bathroom with heated, ceramic flooring provides added convenience. Located just steps from town, the hospital, and nearby plaza, this home combines peaceful living with easy access to amenities. Quick closing is available, making it easier than ever to move into your new home. Don’t miss this opportunity to own a stylish and spacious bungalow in an unbeatable location. (id:50886)
Royal LePage® Mid North Realty Elliot Lake
. Ranger Lake Rd
Searchmont, Ontario
Rare resort opportunity on beautiful Ranger Lake! This 3-acre property was once a summer resort and holds excellent potential to be restored as an income-generating retreat or transformed into a private family getaway. The property includes three camps: a 500 sq. ft. structure requiring structural work, as well as 1,000 sq. ft. and 400 sq. ft. buildings that are ready to be used. With space to reimagine as a family compound or seasonal resort, this property offers a unique opportunity! (id:50886)
Exit Realty True North
1621 Hwy 638 Hwy
Bruce Mines, Ontario
Stunning 3-bedroom home in beautiful Rydal Bank, featuring a steel roof and large red barn in a private setting with gorgeous year-round sunrises. Built in the 1930s by a local master craftsman, this home offers a main floor master and bathroom, potential for main floor laundry and upstairs 2-pc bath, and includes all appliances plus 2 deep freezers. Features a drilled well with abundant water, natural gas service and a 2019, high-efficiency furnace and hot water heater. Back-up generator panel with external connection. Enjoy fruit trees, berry bushes, lilacs, raised garden beds, and a seasonal stream. Outdoor enthusiasts will love the nearby trails, while history lovers will appreciate the original character details and location across from the historic Rydal Bank church (id:50886)
RE/MAX Sault Ste. Marie Realty Inc.
341 Miami Drive
Georgina, Ontario
Fantastic Private Unit with Big Windows on Bright Main Floor at Rear of House. Private Backyard with Firepit for Exclusive Use of Tenant. 2 Parking Spaces. Shared Laundry in Common Area Between Units. Note: Interior Photos are Not Exact Due to Current Tenant's Belongings. Included to Show Interior Space. (id:50886)
Royal LePage Rcr Realty
168 Andrew St
Sault Ste. Marie, Ontario
Experience downtown living in this stylishly renovated home at 168 Andrew Street! Offering nearly 1,500 square feet of updated living space, this 4-bedroom, 3-bathroom gem is just steps from the waterfront and all the amenities of the city core. Inside, you'll find a bright and spacious eat-in kitchen with brand new custom cabinetry, a main-floor full bath, and modern finishes throughout. Upstairs, enjoy a private balcony deck with charming views, plus an ensuite off the main bathroom. The fully fenced backyard offers privacy, while the secure rear parking area provides plenty of space. Efficient gas forced-air heating and central A/C keep things comfortable year-round. Currently tenanted, this property is a great opportunity for both investors and future homeowners alike. Reach out to your trusted REALTOR® today to book your private tour! (id:50886)
Exit Realty True North
312 Pim St
Sault Ste. Marie, Ontario
312 Pim Street is a 2-bedroom, 1-bathroom bungalow located in a hilltop area close to many amenities. The property requires some TLC and is being sold in as is, where is condition. It offers a functional layout and a convenient central location, providing potential for improvement or investment. Book your viewing today. (id:50886)
RE/MAX Sault Ste. Marie Realty Inc.
144 Central Park Ave
Sault Ste. Marie, Ontario
Welcome to 144 Central Park, a charming 2-storey home that offers 3 bedrooms and 2 bathrooms, perfect for growing families. The main floor includes a dining room off the kitchen and a living room with a practical layout. Upstairs features three bedrooms and a full bathroom. The property also includes a full basement for storage or additional space. With forced-air natural gas heating, the home provides year-round comfort. The fenced yard and storage shed add utility, and the location across from Esposito Park, near the Station Mall and boardwalk, offers easy access to local amenities. Don't miss out. Book your viewing today! (id:50886)
RE/MAX Sault Ste. Marie Realty Inc.
16 Charlotte Dr
Sault Ste. Marie, Ontario
Exceptional, quality built and extremely well cared for custom home! This 2 storey home sits in a prime central location on an oversized lot with attached and detached garages! All brick 3 bedroom 2full and 2 half bath home with Gas forced air heating, central air conditioning and finished top to bottom, inside and out! Inside you will walk into a massive foyer with spiral staircase, large stone fireplace, main floor family and living rooms, formal dining area, main floor laundry and sauna, large primary bedroom with double closets and ensuite bath, balcony’s off of primary and 2nd bedroom, lots of hardwood, endless storage throughout, patio doors to backyard deck areas and a full finished basement with rec room, office, bar area and gas fireplace. Outside features great curb appeal, double concrete driveway, large storage shed, amazing yard, outside gazebo area and an oversized detached garage/workshop that was built by Vanmark! Garage was a high quality custom build and is fully finished with gas heat and stairs to a loft area. A fantastic opportunity to settle in this incredible home and location! Call today for a viewing. (id:50886)
Exit Realty True North
30 Denison Rd
Elliot Lake, Ontario
Great curb appeal on a corner lot with plenty of parking awaits you in this 3 bedroom bungalow. Offering a bright and functional layout with open concept living and dining area. Basement area offers a large rec. room space with a gas fireplace for ambiance and awaits your personal touch. Conveniently located second bathroom. Bonus room to use as you wish. Located in a quiet Family friendly neighborhood that is close to schools, public transit and nature. Quick closing possible! Make this one your forever home. (id:50886)
Royal LePage® Mid North Realty Elliot Lake

