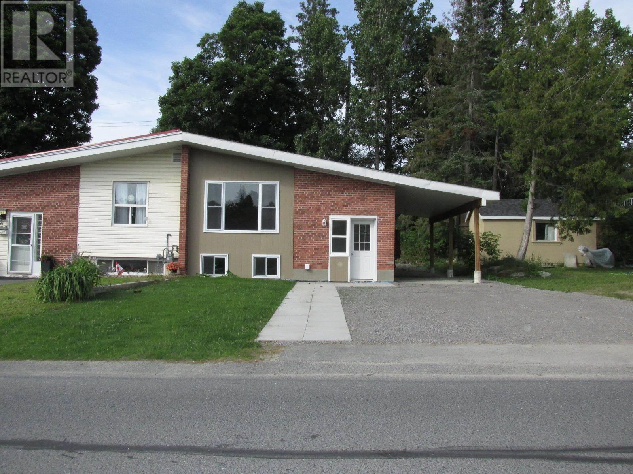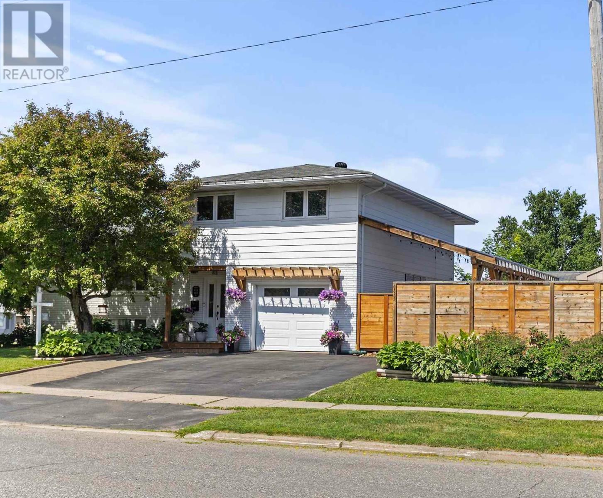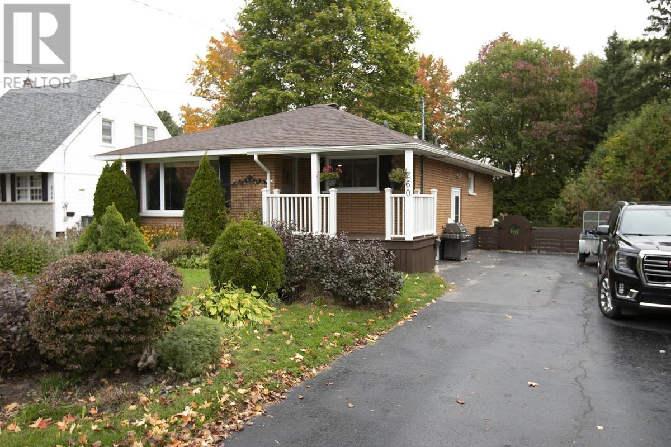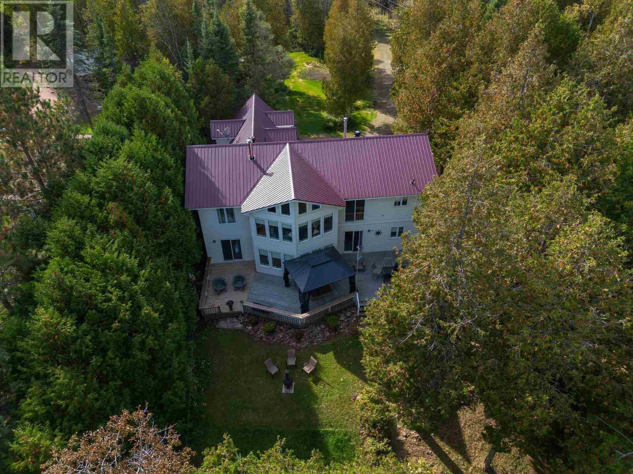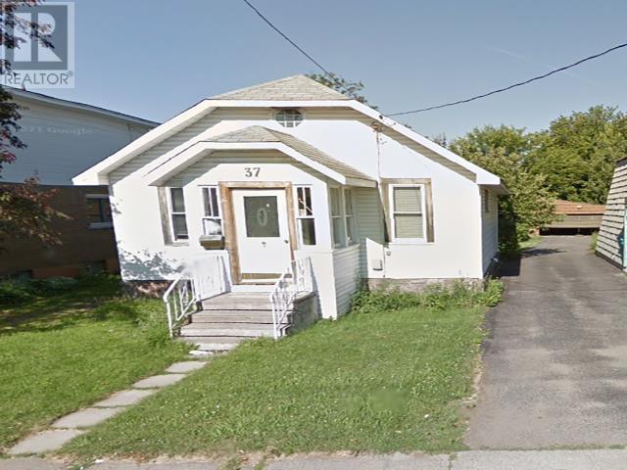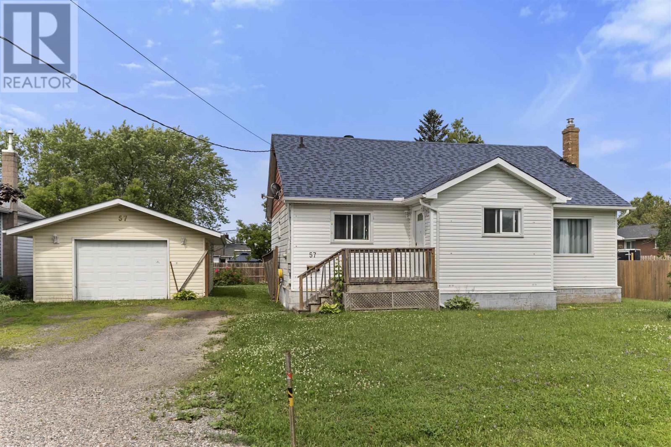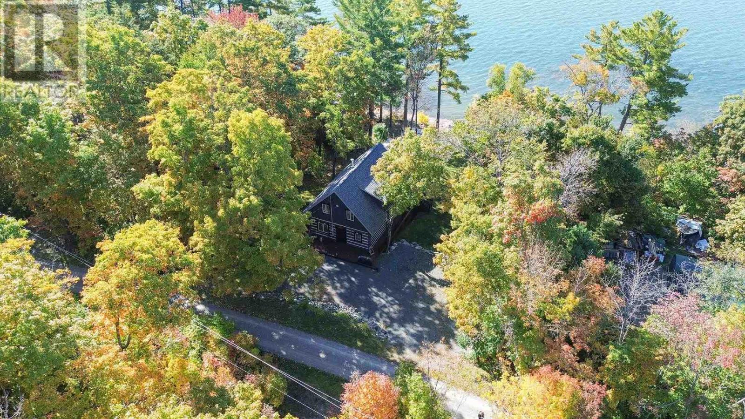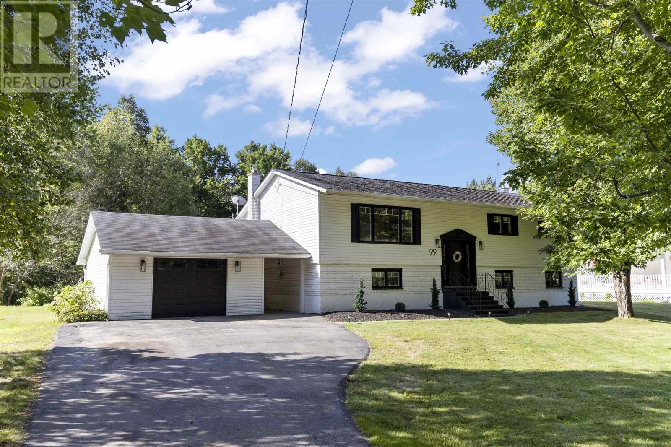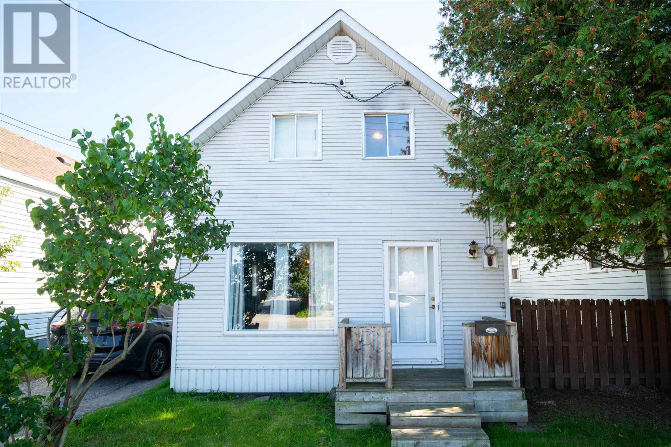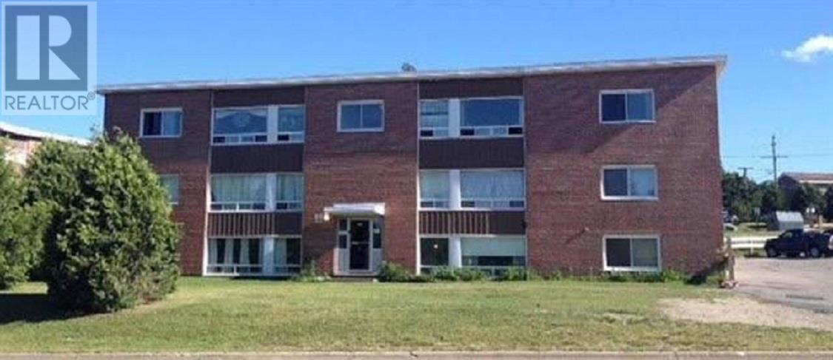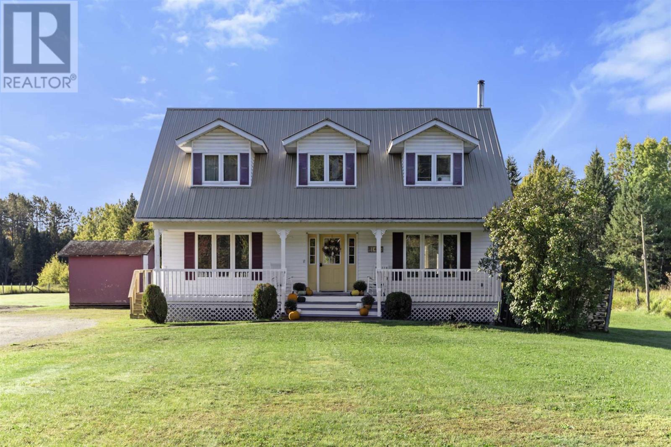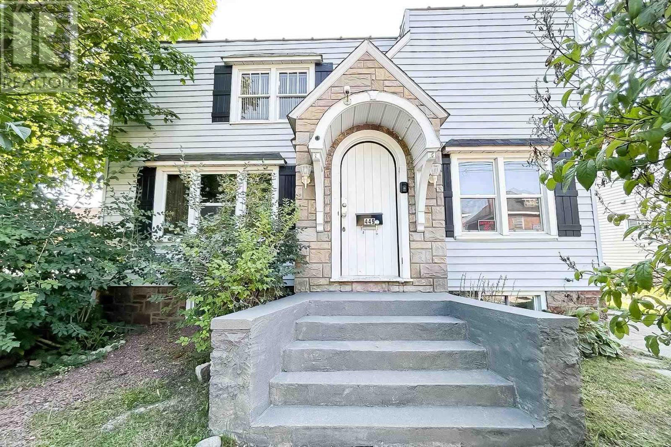36a Valley Cres
Elliot Lake, Ontario
Beautifully upgraded 2+1 bedroom semi-detached bungalow. This home has been upgraded from top to bottom. Enter the main level which boasts a very modern open concept that is senior friendly and accommodating. Both bedrooms feature a walkout to oversized private deck, that is perfect for entertaining guests and relaxing. Fully upgraded 4 pc bath with newer tub/surround sink, toilet and flooring. Newer wood flooring throughout main level. Nicely remodelled kitchen with brand new appliances included. Full finished basement with potential to accommodate an in-law suite with private kitchen, separate bedroom and full bathroom already in place. New laminate flooring installed throughout basement offering easy maintenance, no carpets. Upgraded Gas forced air heating system with newer ductwork. Roof shingles recently replaced. Added carport for dry storage. Plenty of parking space. Just steps to beach, nature trails and downtown core. Call to view this turnkey property today! (id:50886)
RE/MAX Sault Ste. Marie Realty Inc.
933 North St
Sault Ste. Marie, Ontario
Solid, spacious and move in ready! This 4 bedroom sidesplit has a great layout, lots of updates and sits in a fantastic central location in the Fort Creek area. Close to schools, parks, hub trail, tennis, shopping, and all of your amenities! Great curb appeal, mature trees, double asphalt driveway, attached garage and an incredible private yard that is fully fenced in, covered composite deck area, 2 sheds, fully landscaped and much more! Inside boasts a large foyer, nicely updated kitchen, formal dining area, lots of hardwood floors, large living room, primary bedroom with ensuite bath, finished basement level and a main floor office, bedroom or sitting room with patio doors to the side yard! Basement features a in-law suite set up with full kitchen , second living space and an office room. 1 full and 2 half bathrooms, 3 ductless heat/A/C units, gas fireplace, newer hot water tank, lots or storage and very spacious rooms throughout! Don’t miss out! Call today for a viewing. (id:50886)
Exit Realty True North
260 Shannon Rd
Sault Ste. Marie, Ontario
Welcome to this move-in ready all-brick bungalow, perfectly situated in a fantastic, family-friendly east-end neighbourhood! With nothing to do but unpack your bags, this 4-bedroom (2+2), 1-bathroom home offers a warm and inviting layout ideal for families or first-time buyers. The main floor features an open-concept kitchen, living, and dining area filled with natural light, two generous-sized bedrooms, and an updated full bathroom. The lower level offers two additional spacious bedrooms, a laundry area, and excellent potential to complete a rec room and second bathroom to suit your needs. Additional highlights include gas forced-air heating, central air conditioning, a double paved driveway, front and back decks, and a large, private backyard perfect for entertaining. Don’t wait—book your viewing today! (id:50886)
Royal LePage® Northern Advantage
3882 Hamilton Dr
Hilton, Ontario
Discover the beauty of lakeside living with this exceptional 7-bedroom, 2-bathroom waterfront home on the crystal-clear shores of Lake Huron. Perfect for year-round living or as a dream family getaway, this property blends comfort, style, and the serenity of nature. Step inside to a spacious, open-concept design featuring a stunning kitchen with a large island. The perfect centrepiece for entertaining or gathering with loved ones. The living area is warm and inviting, with a wood-burning fireplace and a brand-new high-efficiency propane furnace providing comfort through every season. Upstairs you can enjoy a bright recreation area with a wet bar, making it an ideal spot to relax or host friends while taking in the breathtaking lake views. Outside, a huge lakeside deck, private dock, and your very own boat launch invite endless days of boating, swimming, and sunsets by the water. The home has been thoughtfully upgraded with spray-foamed garage walls, spray-foamed foundation walls in the crawl space for improved energy efficiency, and a brand-new UV water filtration system for pure, reliable water. (id:50886)
Century 21 Choice Realty Inc.
37 Algoma Ave
Sault Ste. Marie, Ontario
Welcome to 37 Algoma Street — a 1.5 storey home located in a hilltop area close to numerous amenities. This property offers 2 bedrooms, 1 bathroom, a full basement, and efficient forced air natural gas heating, providing excellent potential for first-time buyers, downsizers, or investors. Don't miss out-book your viewing today! (id:50886)
RE/MAX Sault Ste. Marie Realty Inc.
57 Cameron Ave
Sault Ste. Marie, Ontario
Move in ready bungalow sitting in a fantastic central location just a walk to shopping, groceries, schools, parks and all of your amenities! An absolute prime spot in the centre of the Sault’s core, immediate occupancy and a very well cared for home. 3 bedroom home with a nice layout, full basement, gas forced air heating, and some updated throughout. Outside has a large driveway, detached garage, large backyard with gazebo and pergola - all around great space. Garage had been finished inside and had newer shingles, shingles on house updated in 2020, and updated throughout the interior. This is a great home with nice space and affordable living! Call today for a viewing. (id:50886)
Exit Realty True North
281 Beaton Rd
Iron Bridge, Ontario
Stunning quality-built log home on beautiful Bright Lake! This 3-bedroom, 2-bath home offers open-concept living, dining, and kitchen areas with breathtaking lake views. Main floor features a bedroom and bath/laundry combination, perfect for single-level living. Enjoy outdoor living on the spacious deck built with attention to detail and storage underneath. Updates include roof, doors, and shingles (2020/21). Circular driveway for easy access and a 110’ dock invites you to make the most of the summer. Bright Lake is ideal for fishing and swimming, with close proximity to Hwy 17. Furnishings negotiable. Don’t miss this spectacular lakefront property! (id:50886)
Royal LePage® Northern Advantage
99 Havilland Shores Dr
Havilland, Ontario
Space for the whole family and steps away from the public beach! Featuring a total of 5 bedrooms and 2 bathrooms, this 1280 sq ft high rise bungalow with garage is the perfect place to escape the city life. Enjoy a relaxing jet tub after a swim in the bay and stay warm with the heated floors in all bathrooms and kitchen. With 3 large bedrooms on the main floor and 2 oversized bedrooms in the basement, having a private room for any family or guest coming to the beach is a breeze. Be the envy of the neighbours, playing board games with the lights on, with a wired generator hook up in case of emergency power outages! Homes like this don't come up often out here, call your preferred Realtor ® today to book! (id:50886)
Exit Realty True North
28 Blucher St
Sault Ste Marie, Ontario
Move in condition 1.5 stories, 3 bedroom home ready for your own personal touch. This home features updated high efficiency gas forced air heating,updates to flooring , trim, some light fixtures and hot water tank. Natural gas heating in the 1.5 car garage provides ample storage. Call today foryour own private viewing of this nice affordable home! (id:50886)
RE/MAX Sault Ste. Marie Realty Inc.
2-115 Hillside Dr N
Elliot Lake, Ontario
Prime Location Condo: Spacious 2-Bedroom Retreat Discover this inviting 2-bedroom condo, ideally situated within walking distance to the town center, lake, hospital, plaza, and conveniently located on the city bus route. Positioned on the ground floor with minimal steps, this unit offers easy access to on-site storage, mailboxes, and laundry facilities. The building features secure key-access entry and is part of a well-managed, financially stable corporation with a robust reserve fund. The condo boasts a generous layout, including a 3-piece bathroom, two bedrooms with ample closet space, and a combined living room and dinette area. The kitchen is equipped with abundant cabinetry, extensive counter space, and includes a refrigerator and stove. Pets are welcome, making this home perfect for animal lovers. Monthly condo fees of $551 cover heating, city water and sewer, a dedicated storage unit, and parking, offering exceptional value. Vacant and ready for a quick closing, this condo is an excellent opportunity for comfortable, convenient living. (id:50886)
Royal LePage® Mid North Realty Elliot Lake
145 Highway 552
Goulais River, Ontario
Welcome to this stunning 2,688 sq. ft. two-storey home located just 20 minutes from Sault Ste. Marie, in the peaceful community of Goulais River. Perfectly set on a 2-acre lot, this property offers plenty of space, privacy, and natural beauty. The main floor features a spacious living room, a bright sitting room, a formal dining area with patio doors leading to a back deck overlooking the yard, and a well-laid-out kitchen. A convenient half bath and side entrance add functionality to the layout. Up the wide, grand staircase, you’ll find an inviting office space, two large bedrooms, and an expansive primary suite complete with a walk-in closet and 4-piece ensuite - the perfect private retreat. The lower level offers a full basement, half finished, with endless potential for additional living space, recreation, or storage. Outside, enjoy a large front deck with scenic views of the changing seasons, a back deck for entertaining, a U-shaped driveway with ample parking, and low property taxes. This home combines country living with modern comfort- an ideal place to call home. (id:50886)
Exit Realty True North
449 Wellington St
Sault Ste. Marie, Ontario
Convenient location for this updated 3+2 bedroom home. New kitchen, bathroom, furnace, plumbing, light fixtures, flooring in basement updated electrical. Large living room with hardwood floors, dining room off kitchen with hardwood floors, kitchen has peninsula with dishwasher and hardwood floors. Basement has large bedrooms and roughed in kitchen. Attached garage is insulated and could be additional room with new man door. Makes good access for basement apartment. Fenced back yard. (id:50886)
Century 21 Choice Realty Inc.

