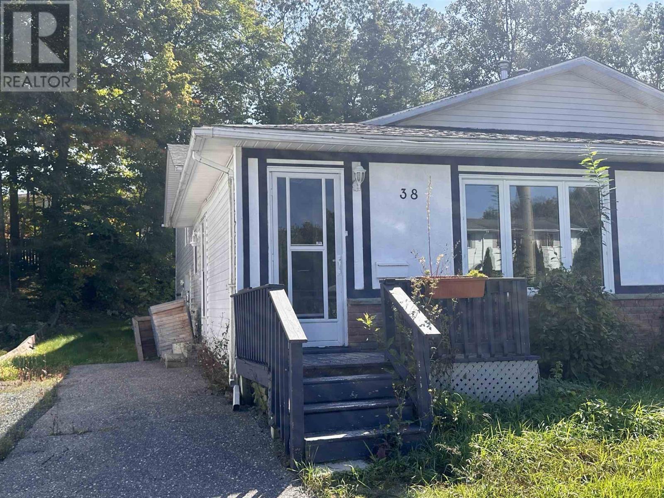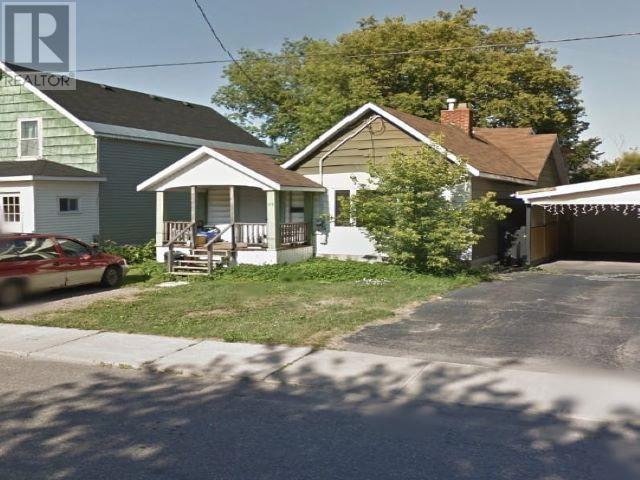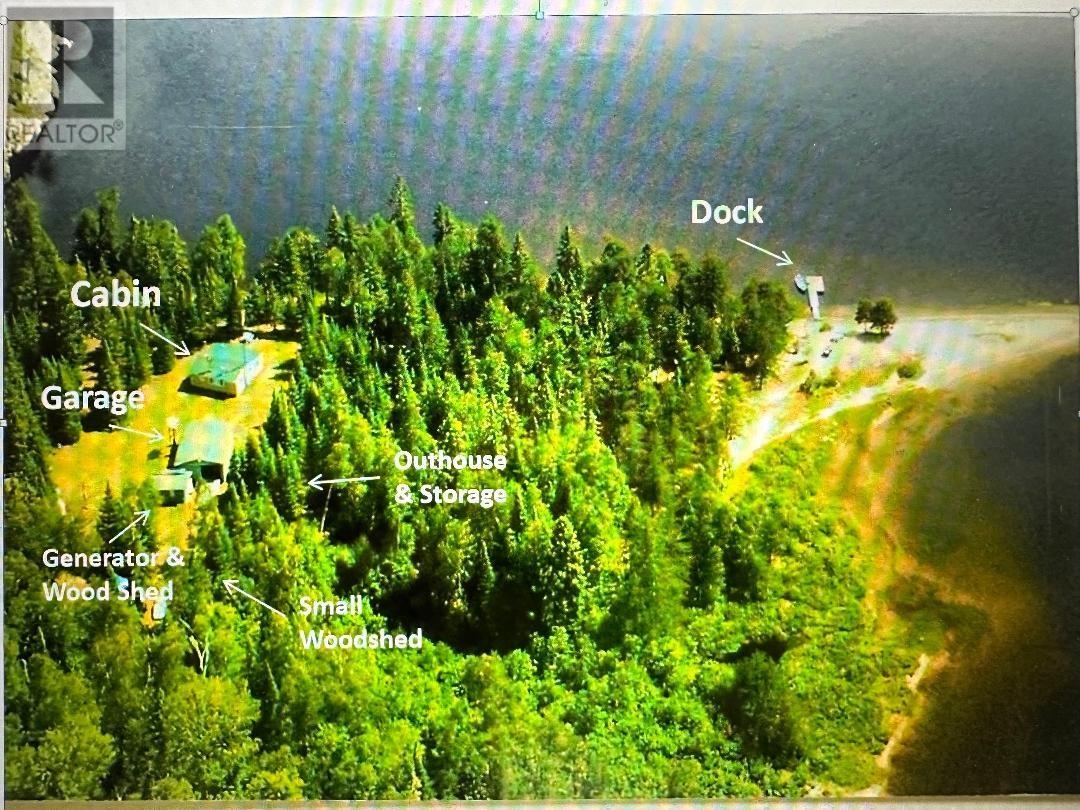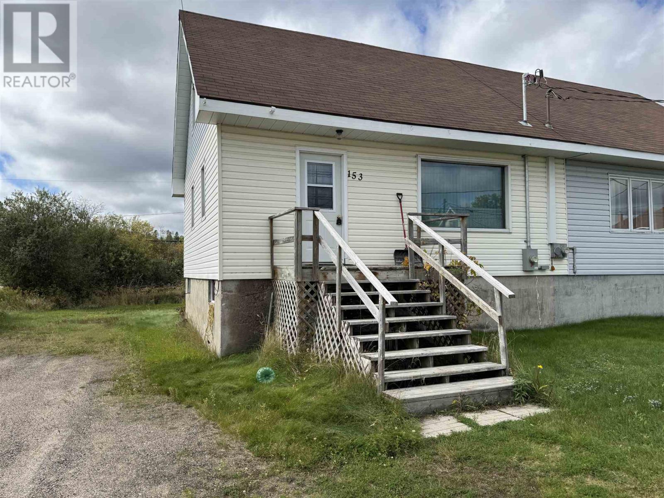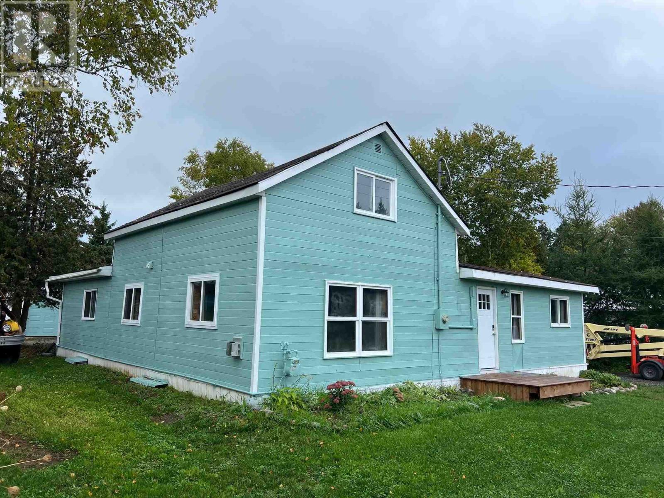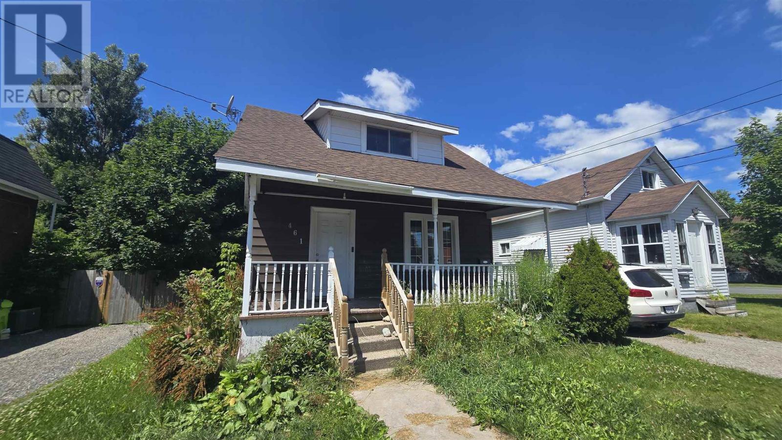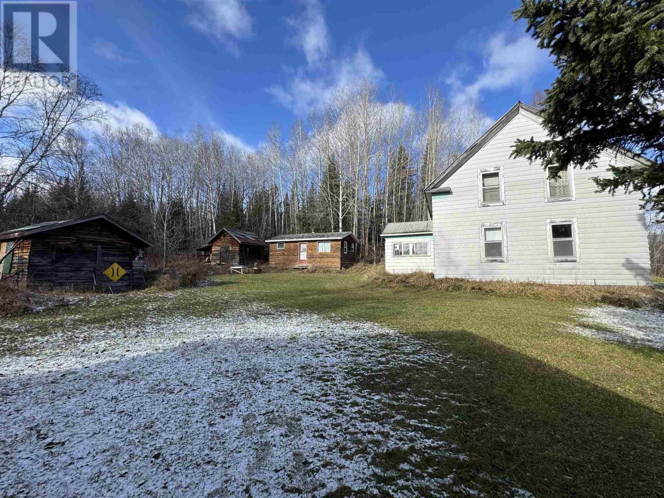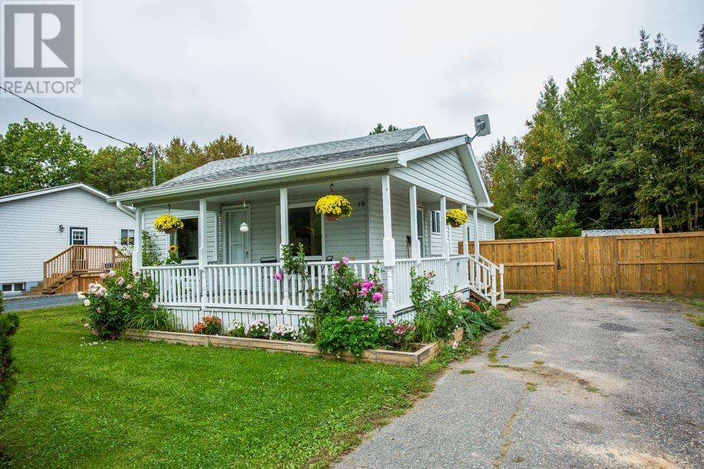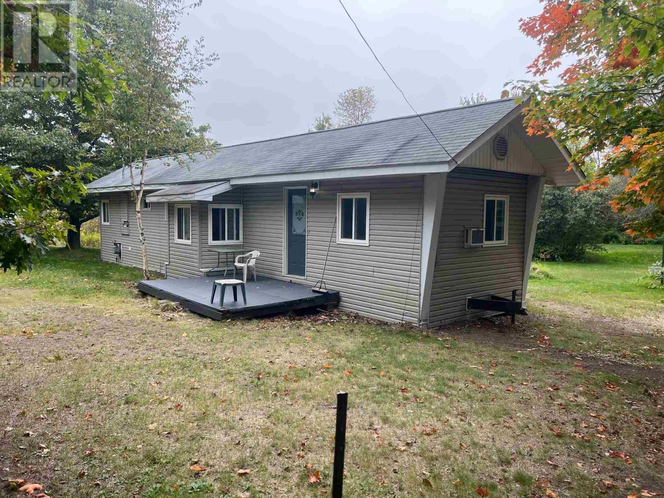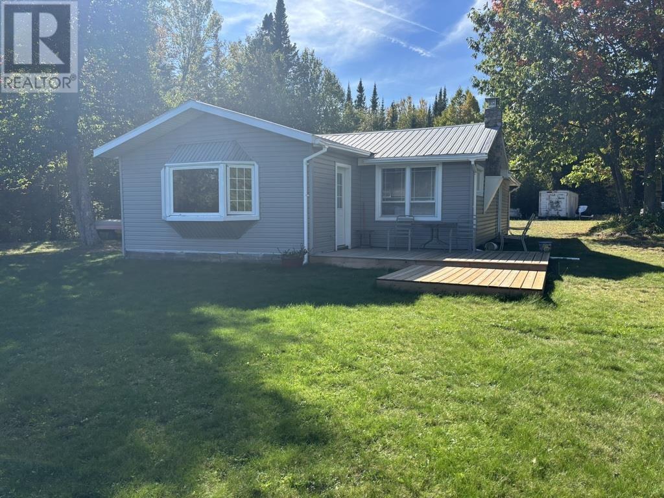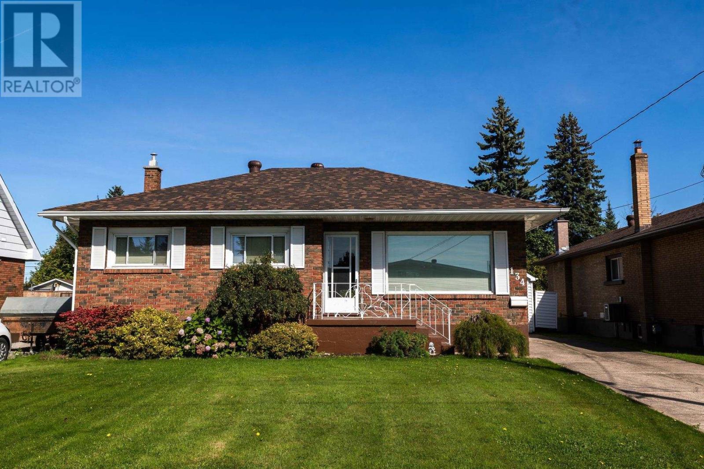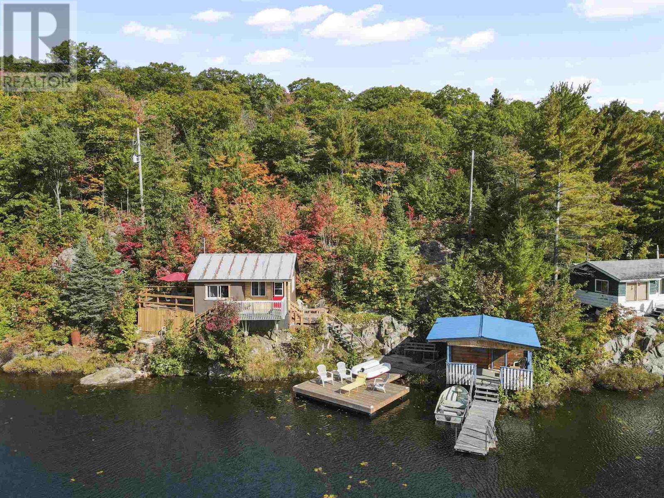38 Beckett Blvd
Elliot Lake, Ontario
This very affordable semi-detached 3-level back split boasts 3-bedrooms and 1 1/2 bathrooms. The main level of this home features a good size, kitchen, dining room, as well as living room and has a convenience of a powder room. The second floor entails three good size bedrooms, a master bedroom as well as a walk-through closet/laundry room. Basement is partially finished and ready for your special touches. Don’t miss this opportunity! This home is perfect for a quick flip or first time homebuyers on a budget. Call today for your private showing. (id:50886)
Royal LePage® Mid North Realty Elliot Lake
39 Grosvenor Ave
Sault Ste. Marie, Ontario
Welcome to 39 Grosvenor, a cozy 1.5 storey home in a central location! This charming home boasts a bedroom on the main floor with direct access to a fenced-in backyard, perfect for outdoor relaxation. On the second level you will find two additional spacious bedrooms. Enjoy the comfort of forced air natural gas heating throughout the year. Conveniently close to many amenities. This home is vacant and move-in ready—don’t miss out on this fantastic opportunity, schedule your viewing today! (id:50886)
RE/MAX Sault Ste. Marie Realty Inc.
Pcl 4376 Laforme
Dalton, Ontario
Northern Retreat on Shikwamkwa Lake. Escape to your very own northern paradise with this meticulously maintained 2-bedroom, 1-bath off-grid cottage situated on a private 2-acre, water-access lot with 720ft of lakeshore frontage. Beautiful sand point entry to the lot with docks for convenience. Perfectly blending comfort with tranquility, this property offers a rare opportunity to enjoy the great outdoors without sacrificing conveniences. The cottage is fully equipped for year-round enjoyment, featuring a 38’ hand driven well, septic system, solar power , generator, propane appliances, and a cozy insulated interior. Recent updates include newer roofs, insulation and siding, ensuring peace of mind for years to come. The large garage comes complete with tools and supplies(a store of items!) to maintain the cottage, provides ample storage for 4 wheeler, riding mower and all the solar power equipment. Step outside and take in the serene beauty of Shikwamkwa Lake from your pristine sandy shoreline, perfect for swimming, fishing, or simply relaxing in nature. A pontoon boat and 4 aluminum boats, all with motors, and a canoe—are included, making it easy to explore the lake at your leisure. Whether you’re looking for a weekend getaway or a longer stay retreat, this property is move-in ready with a long list of included chattels available upon request. Just bring yourself and start making memories! (id:50886)
Exit Realty True North
153 Monk St
Chapleau, Ontario
Welcome to this bright and inviting 3-bedroom, 1-bath semi-detached gem! Perfectly suited for first-time buyers, investors, or anyone looking to add personal touches, this home offers spacious, nicely sized bedrooms filled with natural light. Enjoy peace of mind with a newer roof and updated electrical panel. The layout is functional and full of opportunity to customize to your taste, whether you’re dreaming of modern updates or preserving a classic charm. Conveniently located close to amenities, schools, churches ,this property is just waiting for the right owner to unlock its full potential. Don’t miss your chance to make it yours—schedule a viewing today! (id:50886)
Exit Realty True North
13 Quincy St
Bruce Mines, Ontario
Bruce mines waterfront community. Close to marina and amenities. This 3 bedroom 2 bathroom home has been extensively updated over the last few years. Newer gas furnace with central air, updated pex plumbing, new light fixtures, flooring, interior doors and trim, front and back decks, newer kitchen cabinets and both bathrooms, gas fireplace. Exterior recently painted and new siding on garage. Yard is well treed for privacy. Dining room has patio doors to deck. Primary bedroom has ensuite with soaker tub and separate shower. (id:50886)
Century 21 Choice Realty Inc.
461 John St
Sault Ste. Marie, Ontario
Welcome to 461 John Street – a charming 1.75-storey home featuring 2 bedrooms and 1 bathroom in a great location. This affordable property offers comfortable living with forced air natural gas heating, a nice-sized backyard, and plenty of potential for first-time buyers or those looking to downsize. Don’t miss your chance to own this well-situated home at a great value! (id:50886)
RE/MAX Sault Ste. Marie Realty Inc.
. Pcl 12661
Nemegos, Ontario
Don’t miss this one-of-a-kind opportunity to own a true northern retreat! This off-grid property offers two cottages, a sauna building, storage shed, and more, giving you space, privacy, and plenty of potential. Accessible by road (with two route options) or by train from Sudbury, Chapleau, and beyond, this location combines seclusion with convenience to travel there. The larger home is a hidden gem, crafted from square timbers—a rare and impressive surprise. Inside, you’ll find 4 bedrooms and a roughed-in bath, ready for your finishing touches. The second cottage features 2 bedrooms plus a kitchen, living, and dining area, perfect for guests, extended family, or rental income. Step back in time to a historic location with a mix of year-round residents and seasonal cottages. The area is rich with natural beauty, offering excellent hunting, fishing, and endless privacy. A dug well provides water, and the traditional sauna adds to the authentic northern lifestyle. If you’ve been looking for a place to truly get away, immerse yourself in nature, and create lasting memories, this property delivers. (id:50886)
Exit Realty True North
18 Tarbutt St
Bruce Mines, Ontario
This beautifully updated home in the charming waterfront community of Bruce Mines is ready to welcome you and your family! Featuring a spacious kitchen with ample cabinetry and a stylish, renovated bathroom, this home offers more space than meets the eye from the street. Within the last year, seamless eavestroughs, a full privacy fence, and an efficient heat pump with two splits have been installed, enhancing comfort and privacy. Relax on the inviting front covered porch or host a family BBQ on the back deck, perfect for outdoor gatherings and ideal for a future pool. Inside, enjoy a versatile playroom/home office, three bedrooms, a cozy family/living room at the back, plus a well-appointed kitchen, dining area, and a convenient entry/mudroom with laundry. Nestled along the North Channel of Lake Huron, Bruce Mines is a welcoming community with a grocer, gas station, pharmacy, marina, doctor's office, delightful restaurants, and a fantastic coffee shop. (id:50886)
Royal LePage® Northern Advantage
6 Oak
Blind River, Ontario
This charming 2-bedroom mobile home is situated in the desirable Forest Glen subdivision of Blind River, offering a cozy and comfortable living space spanning approximately 589 square feet. The home features a practical gas stove, perfect for cooking. Located on a convenient corner lot, it provides added privacy and easy access. The property includes a spaces 20 x 20 detached garage, ideal for parking and storage. Municipal water and septic system ensure reliable services, making this an excellent opportunity for those seeking a low-maintenance home in a peaceful community. (id:50886)
Royal LePage® Mid North Realty Blind River
Lot 27 Devil's Lake
Whitman Township, Ontario
Charming 2-Bedroom Waterfront Cottage on Devil’s Lake – A Private Lakeside Retreat Nestled on a spacious and private lot along the shores of beautiful Devil’s Lake, this delightful 2-bedroom cottage offers the perfect blend of tranquility, comfort, and natural beauty. Whether you’re looking for a serene weekend getaway or a seasonal retreat, this property captures the essence of lakeside living. Wake up to breathtaking views of the water and enjoy your morning coffee on the deck overlooking the lake. Inside, the cottage features an open-concept living area with large windows that flood the space with natural light and frame the stunning waterfront scenery. The cozy yet functional layout includes two bedrooms, a full kitchen, and a living room that is perfect for relaxing after a day on the water. Step outside and enjoy the expansive private property—ideal for outdoor entertaining, family gatherings, or simply soaking in the peace and quiet. With direct water access, you can swim, kayak, fish, or boat right from your own backyard. This rare lakeside gem offers the perfect mix of rustic charm and modern convenience. Whether you’re seeking a peaceful escape or a place to make lifelong memories, this Devil’s Lake cottage is the one you’ve been waiting for. (id:50886)
Royal LePage® Northern Advantage
134 Ruth St
Sault Ste. Marie, Ontario
This charming and meticulously maintained bungalow, in a serene and sought-after neighbourhood in the West-end, is perfect for families or those looking to downsize. Inside features a beautiful eat-in kitchen, large family-room, 3 bedrooms, newly professionally renovated bathroom on the main floor with custom window coverings and a basement with a finished rec-room, bathroom and a very large laundry room with plenty of space to build a 4th bedroom. This home has been freshly painted and new flooring installed. Outside features a beautiful front yard, a 23 ft by 14 ft detached garage and a large park like backyard. Roof re-shingled in 2016, newer windows, underground sprinkler system, storage shed and back yard fenced on both sides with a hedge at the back of the property. Call today to arrange a private viewing. (id:50886)
Century 21 Choice Realty Inc.
. Maki Lake Rd
Heyden, Ontario
Quiet lakefront cottage only 10 minutes from town. No motorized boats allowed, making this lake perfect for paddling, swimming, and relaxing. Access is primarily by water. Features a sauna by the dock for a true lakeside experience, floating dock, new stairs, decks on both sides of the camp plus a deck by the sauna for open fires, new doors, cedar walls in both camp and sauna, updated kitchen area, and a new water pump system from the lake. (id:50886)
Exit Realty True North

