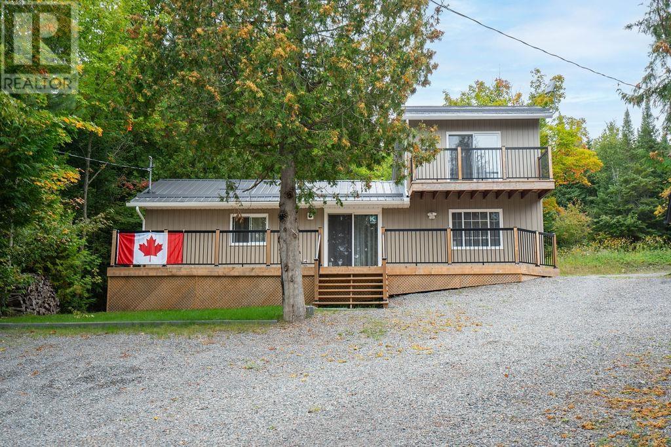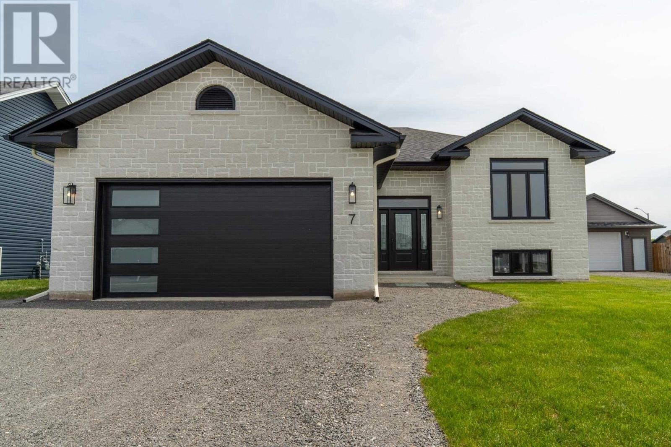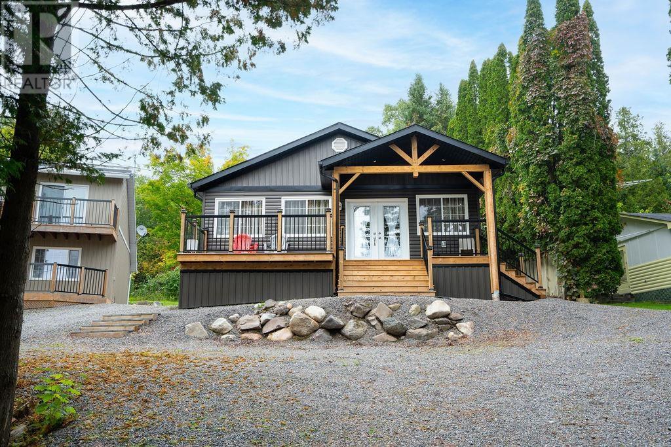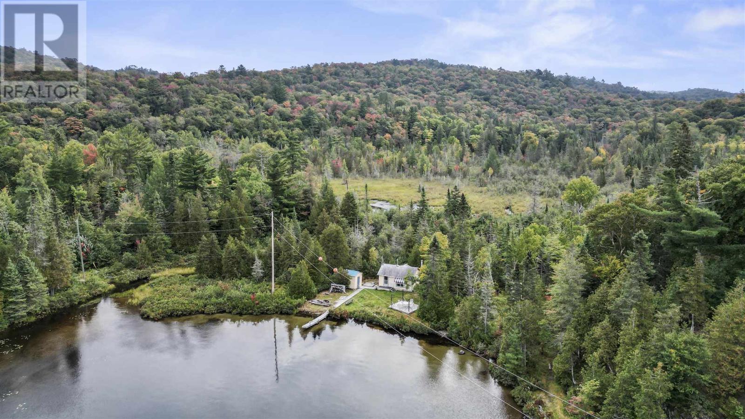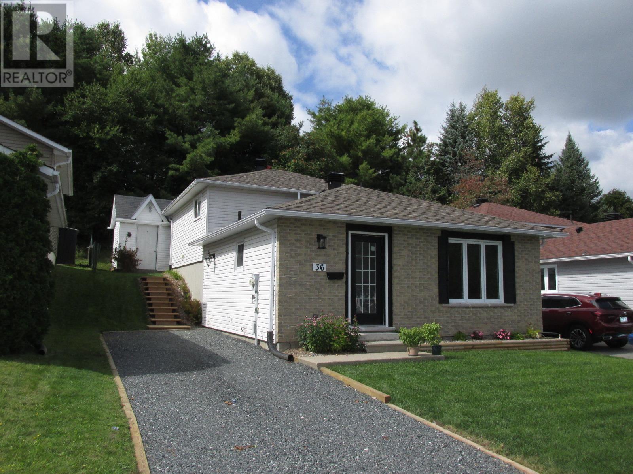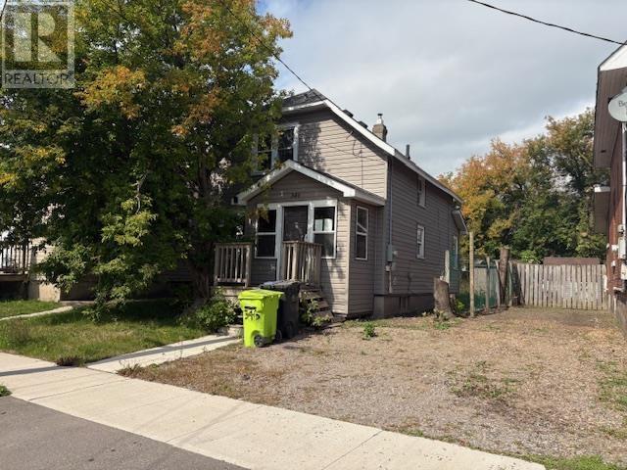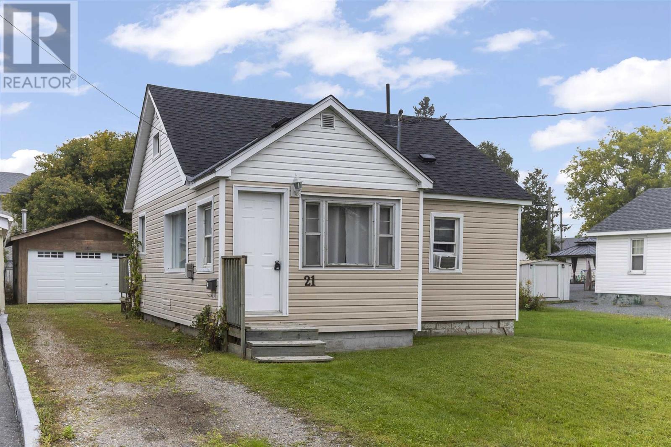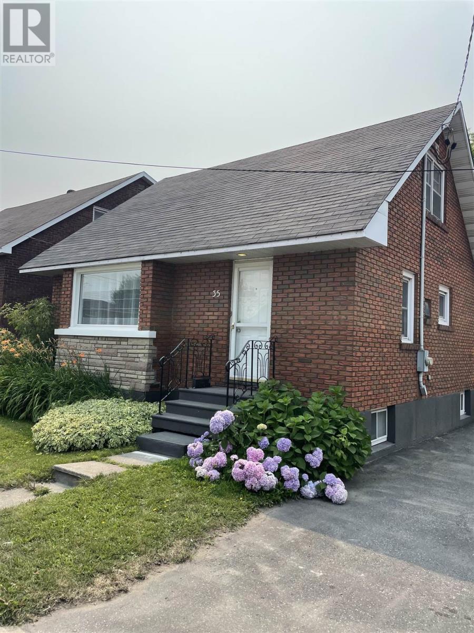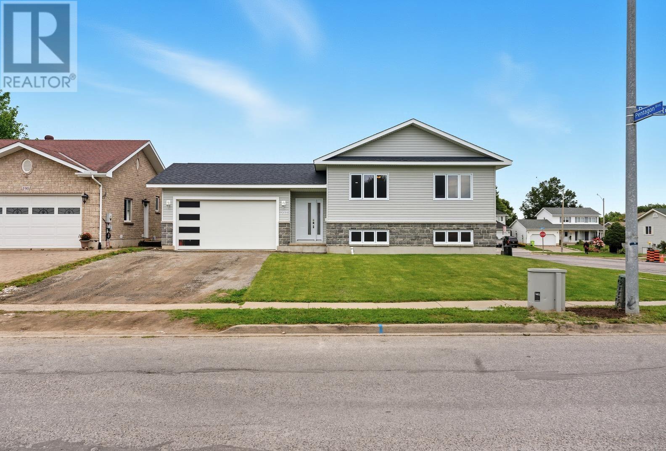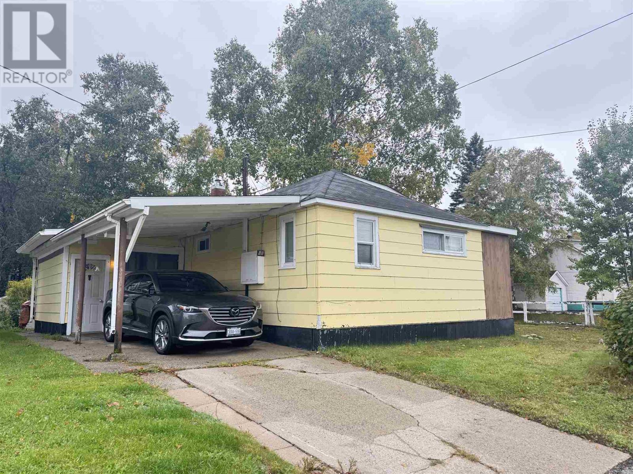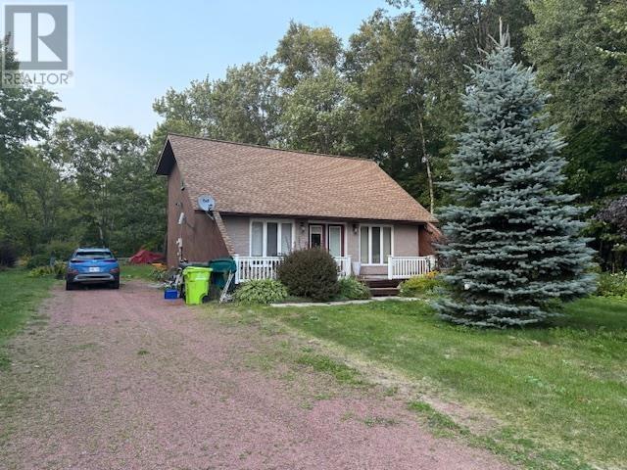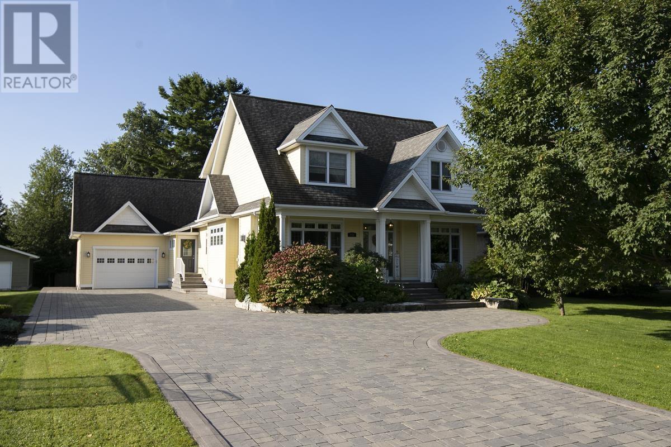288 Harmony Beach Rd
Havilland, Ontario
Welcome to your own private retreat at Harmony Beach! With beautiful scenic views and a location directly across from the public boat launch and sandy beach, this year-round property is sure to impress. Fully renovated from top to bottom, it feels like a brand-new build while offering modern comfort throughout. Step inside to discover a bright, open layout featuring 2 bedrooms on the main level and a third bedroom upstairs with its own private deck over looking lake Superior. The spacious kitchen is highlighted by high-quality cabinetry and updated countertops, while the living room is anchored by a cozy Napoleon fireplace. Fresh paint, new flooring, trim, and interior doors run throughout, and the main bathroom has been completely updated with stylish fixtures. This home is designed for efficiency and comfort with a new electric forced-air furnace, central air conditioning, updated electrical, and an insulated crawl space. The upgrades continue outside with new windows, siding, and soffit. A 10' x 43' pressure-treated front deck provides the perfect space to enjoy your morning coffee, take in the water views, or host summer barbecues. As an added bonus, this home can be purchased together with the seller’s neighboring property at 286 Harmony Beach! Whether you’re envisioning a family retreat, rental investment, or future development potential, owning both properties presents a rare and exciting opportunity. Don’t miss out—call today to schedule your showing! (id:50886)
Century 21 Choice Realty Inc.
7 Noah Dr
Sault Ste. Marie, Ontario
Be the first to call this stunning four bedroom 1,353 sq. ft. bungalow home! This modern gem is finished top to bottom and boasts exquisite curb appeal! Designed with entertaining in mind, the open-concept layout features a vaulted ceiling in the living room, a spacious kitchen with quartz countertops, under-cabinet lighting, and patio doors leading from the dining area to the rear deck. The main floor showcases engineered hardwood flooring throughout, complemented by tile in the elegant 4-piece main bath. All bedrooms are generously sized with ample closet space, while the oversized primary bedroom offers a luxurious 3-piece en-suite bath for your comfort. The fully finished basement offers a huge rec room, 3- piece bath and that extra fourth bedroom!! Additional features include gas-forced air heating, central air conditioning, an attached double garage, a spacious lot, and the peace of mind provided by Tarion warranty coverage. Don’t miss this opportunity to own a home in one of Sault Ste. Marie's most desirable neighborhoods. Contact us today to schedule your private viewing! (id:50886)
Century 21 Choice Realty Inc.
286 Harmony Beach Rd
Havilland, Ontario
Welcome to your own private retreat at Harmony Beach! With beautiful scenic views and a location directly across from the public boat launch and sandy beach, this year-round property is sure to impress. Fully renovated from top to bottom, it feels like a brand-new build while offering modern comfort throughout. Step inside to discover a bright, open layout featuring 3 bedrooms, including a spacious primary suite with a 3-piece ensuite. The kitchen is a showstopper with a large island, high-quality cabinetry, and updated countertops, while the living room is anchored by a cozy Napoleon fireplace. Fresh paint, new flooring, trim, and interior doors run throughout, and both bathrooms have been fully updated with stylish fixtures. This home is designed for efficiency and comfort with a new electric forced-air furnace, central air conditioning, updated electrical, partial ICF foundation, and spray-foam insulation in the remaining crawl space. The improvements continue outside with new windows, siding, soffit, and shingles. The 8’ x 28’ pressure-treated front deck is the perfect place to enjoy your morning coffee, take in the views, or entertain with summer barbecues. An added bonus—this home can be purchased together with the seller’s spouse's neighboring property at 288 Harmony Beach which is also listed for sale! Whether you’re envisioning a family retreat, a rental investment, or future development potential, owning both properties presents a rare and exciting opportunity. Don’t miss out—call today to schedule your showing! (id:50886)
Century 21 Choice Realty Inc.
Pcl 332 Sec Aws Upper Island Lake
Heyden, Ontario
Welcome to this super cute camp on Upper Island Lake! With amazing West facing views, over 3 acres of property. Both road and boat access points, and within 30 minutes to town; this is your opportunity to own a slice of paradise. 1 Bedroom open concept camp features power, compost toilet, updated insulation, dual pane vinyl windows and more. Appliances and most furniture included. With some sweat equity; this would make for an amazing retreat! Camp taken to the studs, new windows, insulation, drywall (2009). Call today to check it out. (id:50886)
Exit Realty True North
36 Hergott Ave
Elliot Lake, Ontario
Beautifully upgraded detached 4 level backspilt in Elliot Lake. This area is home to many beautiful walking trails, freshwater lakes and breathtaking scenery. Newly renovated property, situated in a quiet, low traffic neighborhood and upgraded from top to bottom, inside and out. Loads of curb appeal from the moment you arrive. Enter the main floor which features a fully updated kitchen with new cabinetry, fixtures, countertop, backsplash and new stainless-steel appliances (included). Huge bright living room with new flooring installed throughout. 3 generous sized bedrooms on the second level with convenient walk-out to private yard and new deck. Full 4 piece upgraded bathroom includes new soaker tub, ceramic surround with quality tile work, extra closet space, brand new vanity and fixtures. Painted with soft, neutral colours throughout. Upgraded efficient lighting and electrical fixtures. Lower level includes a second full bathroom combined with laundry facilities for convenient access. Beautifully finished large rec room with new pot lights is perfect for entertaining guests and offers many potential uses. Basement is mostly unspoiled and ready for you to personalize. High efficiency gas forced air heating. Newer windows and doors. No corner overlooked. Call to view this turn-key home today. (id:50886)
RE/MAX Sault Ste. Marie Realty Inc.
346 Bloor St W
Sault Ste. Marie, Ontario
Excellent starter or investment property. Shingles replaced April 2025. Open concept dining/living room. Access to fenced rear yard from kitchen area. Basement ideal for storage. Quick possession available. Schedule "B" found under documents to be included with all offers. THE SELLER WILL CONSIDER ALL REASONABLE OFFERS. (id:50886)
RE/MAX Sault Ste. Marie Realty Inc.
21 Cameron Ave
Sault Ste. Marie, Ontario
Welcome to this cozy 1.5 storey home in a prime central location, just a short walk from the Cambrian Mall and all nearby amenities. Offering a comfortable layout, this home is perfect for first-time buyers, down sizers, or those looking for a great investment property! The main floor features a spacious living room with hardwood flooring, a generous eat-in kitchen, convenient mudroom with main-level laundry, 4-piece bath, and a main floor bedroom. Upstairs, you’ll find two additional rooms—flexible space that could serve as a den, playroom or just additional storage space. Additional highlights include a gas forced air furnace, a detached one-car garage, and a great backyard space. This home combines charm, convenience, and affordability in a great location! Call today to schedule a viewing! (id:50886)
Exit Realty True North
35 Wallace Ter
Sault Ste. Marie, Ontario
Newly renovated 3 bedroom home located in the west end. This home has had many upgrades such as a new roof, flooring, cabinets, paint, new living room window. Stay warm and cozy with the newly installed gas hot water system and sauna during the winter months. Enjoy the fenced-in backyard with single detached garage and paved driveway. Call for a private showing at your convenience. (id:50886)
Century 21 Choice Realty Inc.
237 Pentagon Blvd
Sault Ste. Marie, Ontario
Welcome to this brand new 1,380 sq. ft. highrise bungalow located in the highly sought-after P-Patch neighbourhood! This turnkey home offers a bright and beautiful open-concept kitchen, living, and dining area filled with natural light. The kitchen is finished with quartz countertops, a center island, and a walk-in pantry—perfect for both everyday living and entertaining. The main floor includes three generous bedrooms, with the primary suite featuring a stunning ensuite complete with a gorgeous walk-in shower. The lower level extends the living space with a finished rec room, bathroom, and laundry area, plus the flexibility to finish the large storage space into additional bedrooms, a games room, or hobby space. Additional highlights include an attached 2-car garage that is wired and insulated, gas forced-air heating, and plenty of storage under the foyer in the basement. A modern home in a fantastic location—don’t wait, book your viewing today! Under full Tarion Warranty. (id:50886)
Royal LePage® Northern Advantage
18 Hillcrest Ave
Wawa, Ontario
First time to market! Welcome to 18 Hillcrest, a spacious three bedroom, two bathroom family home offering over 1400 ft.² of comfortable living space. A large foyer greets you at the entrance leading into an open concept, kitchen, dining, living area, filled with natural light, and convenient main floor laundry. Generously sized bedrooms, with the Primary having a walk-in closet, as well as two full baths provide plenty of room for the growing family. The full basement adds additional living and storage potential with an extra room already in place. Outside, enjoy a fenced backyard complete with two large storage sheds perfect for the kids pets and hobbies. A wonderful opportunity to call this well care for Property your next home. (id:50886)
Exit Realty True North
104 Pointe Louise Dr
Sault Ste. Marie, Ontario
Custom built home sitting on a nice lot in this prime location with a rural setting and lots of privacy! This home, with deeded access to the water, backs onto the Alagash and offers a bright functional layout with vaulted ceilings, 2 full bathrooms, a main floor bedroom, formal dining area, large living room with gas fireplace and more. Spacious front deck area with views to the water and plenty of outdoor space to enjoy and entertain. Make this one your own! Currently tenant occupied- please allow 24 hour notice for all viewings. (id:50886)
Exit Realty True North
231 Macdonald Ave
Sault Ste. Marie, Ontario
Welcome to your Dream home! This beautifully maintained 4 bedroom, 3.5 bath home offers the perfect blend of comfort, style and beauty. Flooded with natural sunlight throughout the day, this home features spacious living areas with plenty of large windows that highlight the open layout and inviting atmosphere. The heart of the home is a modern kitchen that flows seamlessly into the dining and family rooms; perfect for entertaining or cozy evenings with friends and family. Each of the 4 generous bedrooms provide ample closet space and beautiful views with the primary suite offering a private retreat complete with a walk in closet and private bath. Tucked away, above the garage is the perfect space to have a secret getaway, currently a yoga space, this room could make an amazing home office or a private hangout to enjoy quiet days and peaceful nights. Step outside into your very private oasis – a lush, park like backyard with a beautiful deck that feels like your own piece of nature. Whether you’re hosting a gathering, playing with kids or pets, or simply enjoying a peaceful morning coffee, this backyard is a true sanctuary. Located in a quiet, central neighbourhood close to schools, parks and many amenities, this home combines convenience with tranquility. Don’t miss out on this rare opportunity to own a sun-soaked gem with a yard that holds endless possibilities. This home offers heated tile floors, a new furnace with central air conditioning (2025) and so much more, please don’t miss out on your opportunity to view this amazing home. Call to book an appointment with your Realtor today. (id:50886)
Royal LePage® Northern Advantage

