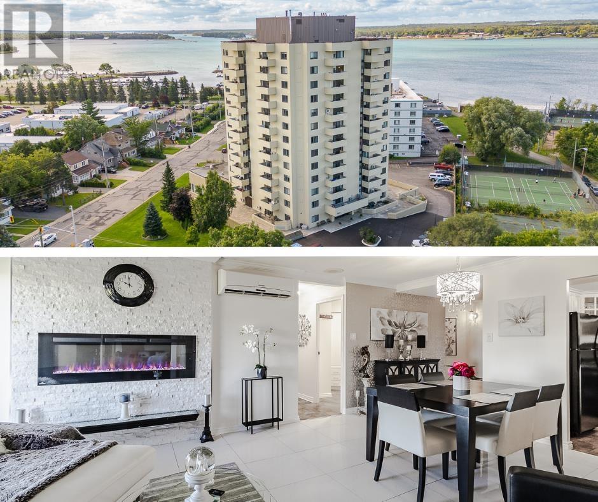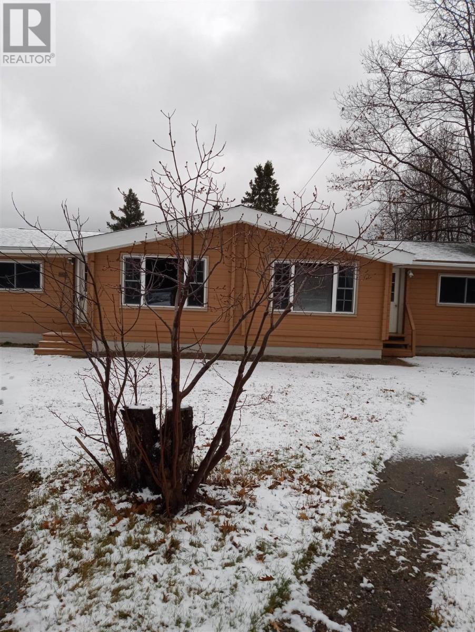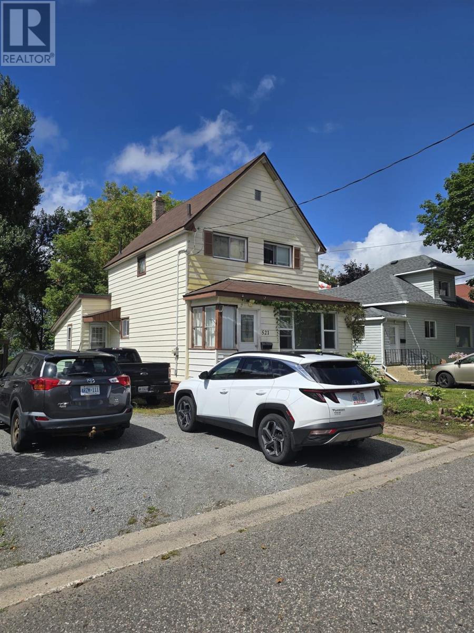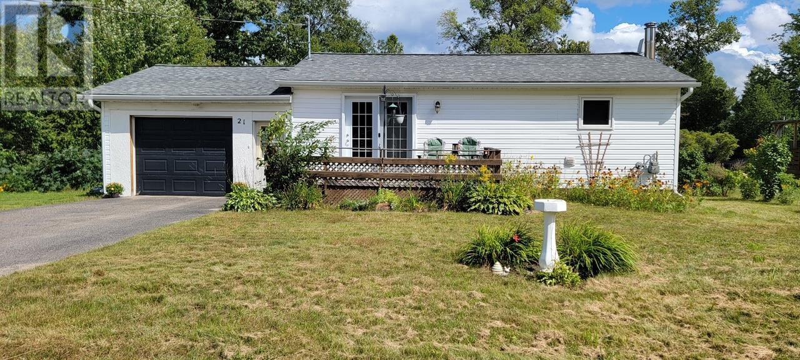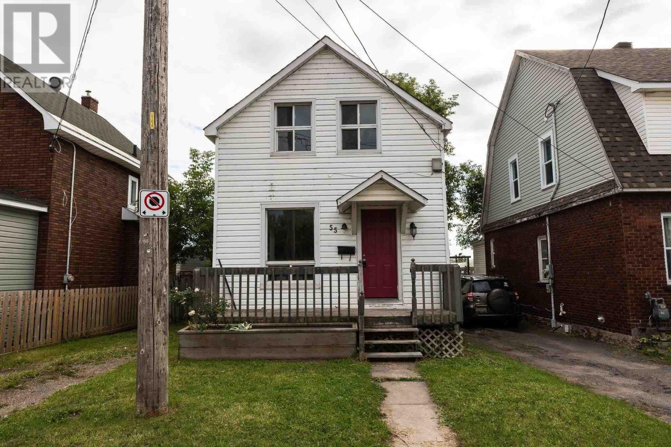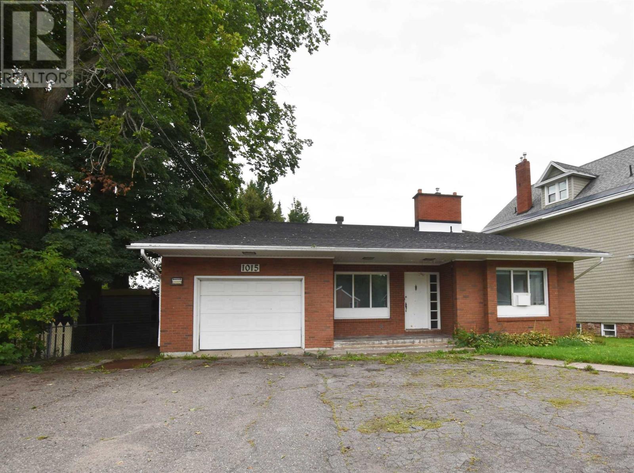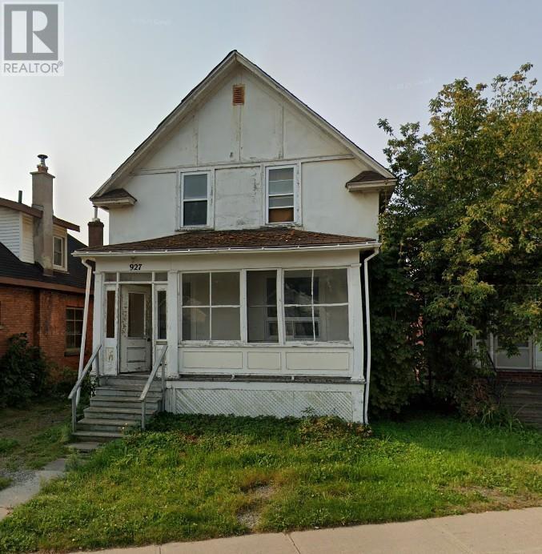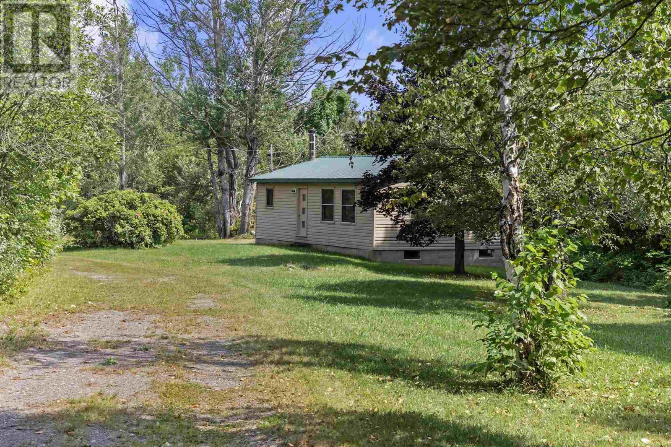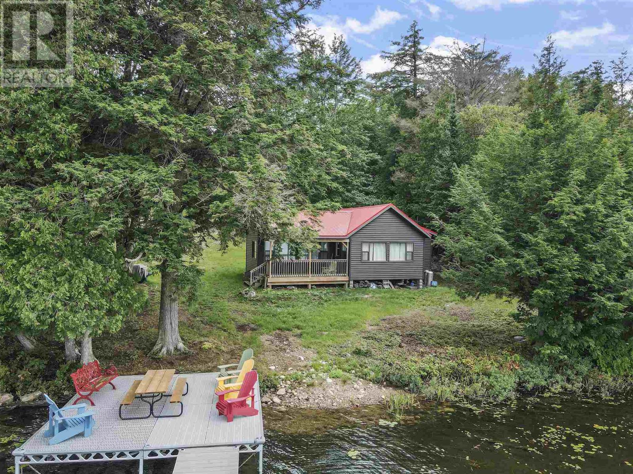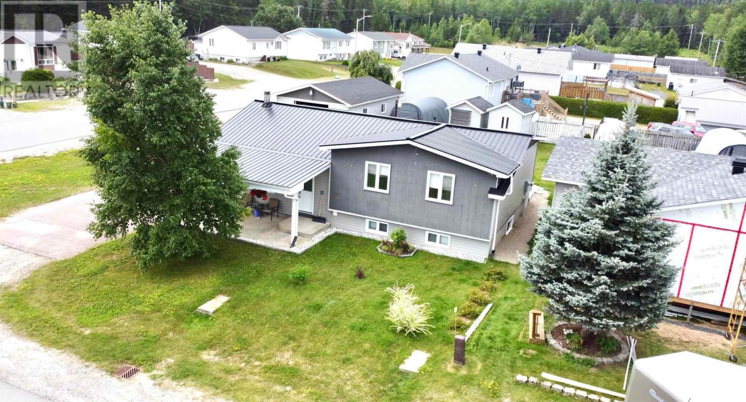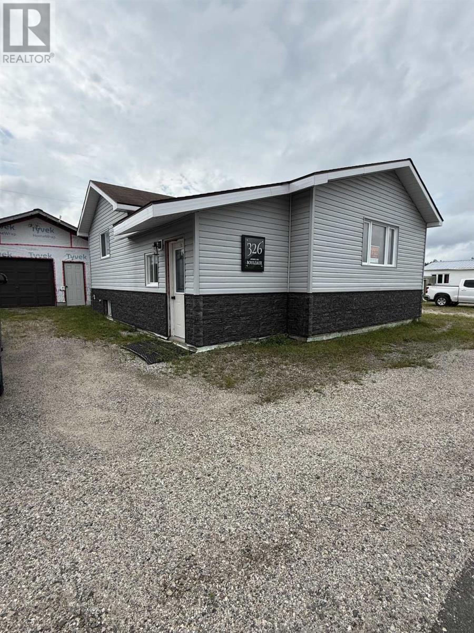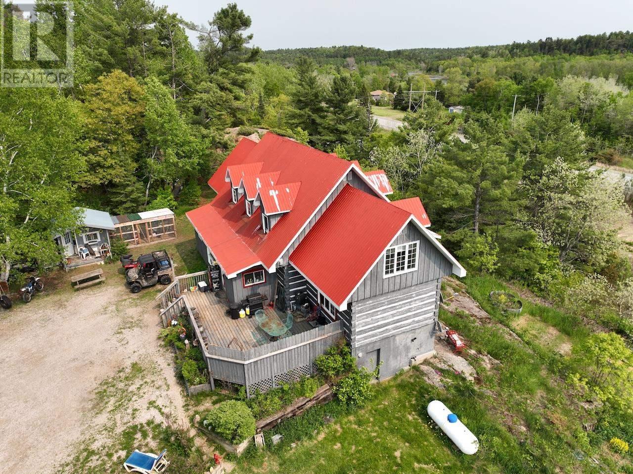1139 Queen St E # 903
Sault Ste. Marie, Ontario
This St. Bernard's Tower ninth floor unit is perfect for entertaining or just relaxing after a long day at the office or enjoy the pool or gym. Newly renovated this unit offers panoramic views west, north, and south from your private balcony. With this bonus 1,000 square foot floor plan, it can be used as a 2 bedroom with separate family room / den which is its current configuration or as a 3 bedroom. Updates include kitchen, bathroom, A/C, built-in electric fireplace, flooring, crown molding, doors, trim, and paint. Just minutes from the Pine Street Marina & Bellevue Park. Price includes a parking spot in the secured parking garage with storage. Available for immediate occupancy. (id:50886)
RE/MAX Sault Ste. Marie Realty Inc.
4576 Highway 17
Spragge, Ontario
This 3 bedroom 2 bathroom with two separate entrances for a tenant and another room can be converted into a second kitchen and two decks and patio doors. New forced air propane furnace, drilled well and pump and new 200 amp service. Also in walking distance from restaurant and confectionery store. This square log bungalow can also be refinished for living activity with 1600 sqft on Highway 17 East. (id:50886)
Royal LePage® Mid North Realty Blind River
521 Bush St
Sault Ste. Marie, Ontario
Great investment for the Investor or Handyman. This 3 bedroom home features Patio doors from dining room to nice deck and fenced rear yard. A 15ft x 11ft main floor family room addition was added with a nice metal roof. Recent Furnace rental from Wardlaw Fuels, wiring and plumbing has been updated, this large home has a lot of potential. Appointments through Showing Time. (id:50886)
Royal LePage® Northern Advantage
21 Eley Rd
Iron Bridge, Ontario
BUNGALOW IN THE VILLAGE OF IRON BRIDGE WITH 2+1 BEDROOMS WITH 381 FT. ON THE MISSISSAGI RIVER WITH UPDATED WINDOWS AND SHINGLES AND BATHROOM CABINETS AND FIXTURES AND APPLIANCES IN 2017. GREAT FISHING AND BOATING ON LAKE AND FREE PUBLIC LAUNCHES. BEING SOLD AS IS. (id:50886)
Royal LePage® Mid North Realty Blind River
55 Grosvenor Ave
Sault Ste. Marie, Ontario
Welcome to 55 Grosvenor! This 3-bedroom, 1-bath home has been updated with fresh paint and new flooring throughout, offering 9 clean and move-in ready space. The fenced backyard and rear deck provide a great spot for outdoor living, while the location adds convenience. A great opportunity at just $155,000. (id:50886)
Century 21 Choice Realty Inc.
1015 Queen St E
Sault Ste. Marie, Ontario
Welcome home to 1015 Queen St. East – a solid brick 1.75 storey home offering 3+1 bedrooms and 2 bathrooms, ideally located in a central area close to all major amenities. This spacious and well-maintained home features a large foyer, a bright kitchen with plenty of cupboard space, a generous living room with a cozy gas fireplace, and a separate dining area with patio doors that open to a private yard overlooking the beautiful St. Mary's River. The finished rec room provides additional living space, perfect for family or entertaining. Additional highlights include an attached single garage and a large asphalt driveway with ample parking. Don’t miss this fantastic opportunity – book your viewing today! (id:50886)
RE/MAX Sault Ste. Marie Realty Inc.
927 Wellington St E
Sault Ste. Marie, Ontario
Welcome to 927 Wellington St. – Conveniently located 3-bedroom, 1-bathroom home close to all major amenities. With a little bit of TLC, this property has great potential to become the perfect family home or a smart investment opportunity. The main floor features a bright kitchen with ample cupboard space and a cozy living room. Upstairs, you’ll find three spacious bedrooms and a full bathroom. The basement offers the potential to create additional living space or expand your storage options. Outside, enjoy a fully fenced backyard that provides privacy and a great space to unwind or entertain. Book your viewing today before it’s gone! (id:50886)
RE/MAX Sault Ste. Marie Realty Inc.
80 Chiblow Lake Rd
Iron Bridge, Ontario
500 acre stunningly beautiful, rugged prime hunting property in an unorganized township.It boasts a well-maintained 2 bed, 1 bath, year round bungalow with walkout basement, with majestic views from the back deck. The property has several beaver ponds, food plots & trails throughout the property, ideal for bear, deer and duck hunting. Lumber last harvested in early 90's. Whether your looking for a seasonal hunting property or your forever home, adventure & trophy bucks await you at this property (id:50886)
Exit Realty True North
8540 Highway 129
Thessalon, Ontario
Escape to your own private waterfront paradise in beautiful Algoma! Total privacy, over 6 acres with 528 ' of waterfront. Fully renovated cottage with all the modern comforts, perfect summer retreat or winter getaway with year round potential. Boasts 2 bedroom plus loft, 3 PC bath, loads of windows overlooking the water, deck, newer dock, septic, dug well, 2 sheds, plenty of room to build. Private driveway situated on maintained highway 129, 30 mins to the town of Thessalon & conveniently close to local trade post store. LCBO, groceries, beer store. Chub Lake offers, Pike, Walleye, Bass, Yellow Perch, and connects to Jobam Lake. Tons of Crown Land and trails, hundreds of Spec lakes in the area, be apart of a great Northern ON community. (id:50886)
Exit Realty True North
833 Des Rosiers Rue
Dubreuilville, Ontario
Move-in ready for October 1st, this beautifully upgraded 1,500 sq. ft. home in Dubreuilville offers 3 spacious bedrooms, a full bath, and an open concept kitchen, dining, and recessed living room on the main floor, plus a full basement with a separate rear entrance to a 2-bedroom apartment complete with kitchen, laundry, and bathroom—perfect for rental income or extended family. Enjoy the newer steel roof, propane furnace, and a large 20’ x 32’ garage, two outbuildings, tarp shed, and a deck for relaxing evenings. This turn-key property is a rare find! (id:50886)
Exit Realty True North
326 Rue Des Bouleaux
Dubreuilville, Ontario
Welcome to this updated very spacious mobile home, perfectly situated on a quiet street close to the arena, school, and medical centre. Set on a spacious owned double lot, this property offers the comfort of a traditional home with the bonus of extra outdoor space. Inside, you'll find modern updates throughout including new flooring, an upgraded bathroom, a new electrical panel, and efficient propane and electric heat systems to keep you comfortable year-round. The exterior has also been refreshed with updated siding and a wrap-around deck — perfect for relaxing or entertaining. Additional features include a wired garage with the hook-up to add propane heat at your leisure, a large backyard, water softener, and a full basement with plenty of storage. Whether you’re downsizing, buying your first home, or looking for a peaceful place to call your own, this move-in-ready property has it all. (id:50886)
Royal LePage® Northern Advantage
4517 Highway 17
Spragge, Ontario
Square timber year round log home with a great view and a 27-unit storage business. This 2800 sf home on a 3.5 acre property is a delight in every room, from the classic pine plank flooring to the carved stair stringers and beautiful re-fitted antique stained glass light fixtures throughout the home. The home features 4 bedrooms, a primary bedroom ensuite plus 1.5 more bathrooms, an open concept main level kitchen/dining/family room area plus a separate living room & large mudroom/laundry room. The property includes 27 storage units plus a 20 x 30 office/reception/studio, 30 x 50 workshop/garage and a large fenced outdoor storage area for boats, trailers, RV’s etc. There is a very low vacancy rate for storage businesses in the area, so as an established storage and self-haul drop off depot, it is a business that has good Hwy 17 access and is a great home income property with room to add more commercial activities. Be sure to see the 3D virtual tour of the home on-line and schematic floor plans and more data is available on request. Please book viewings at least a day in advance. (id:50886)
Royal LePage® Mid North Realty Blind River

