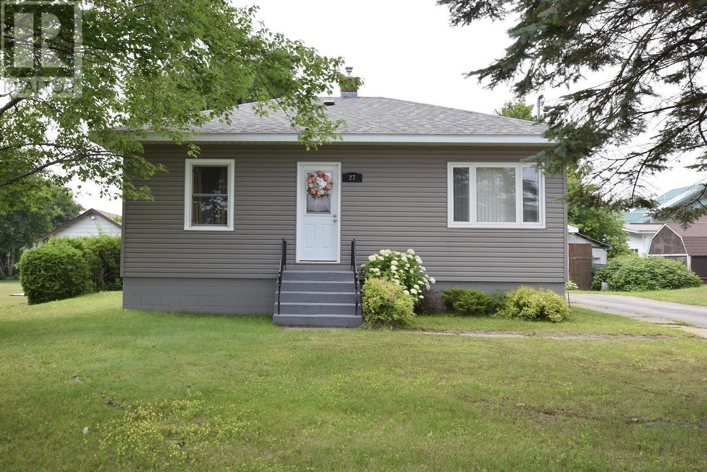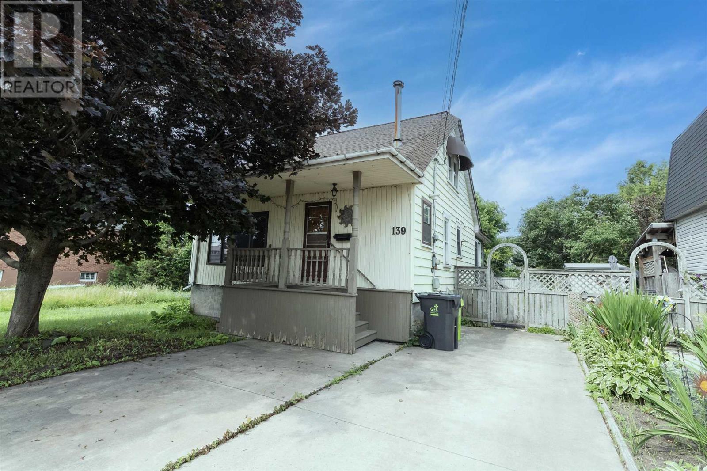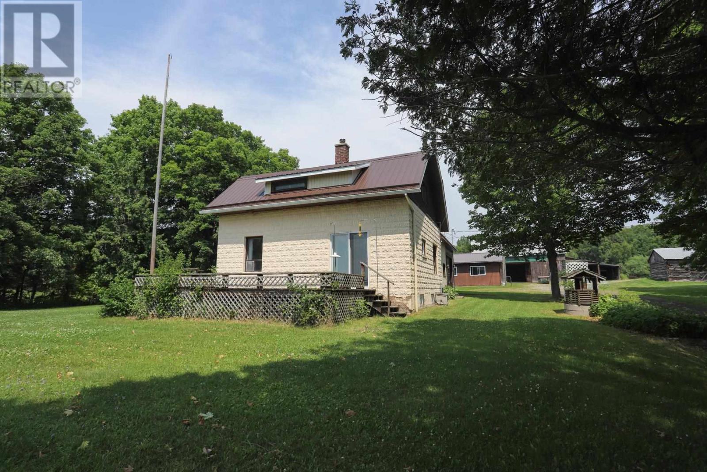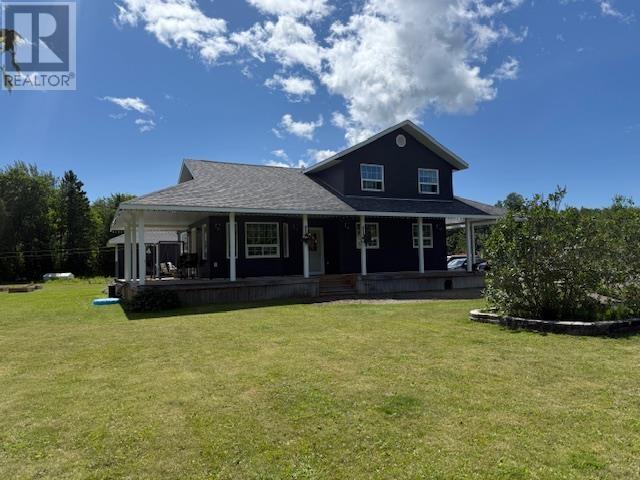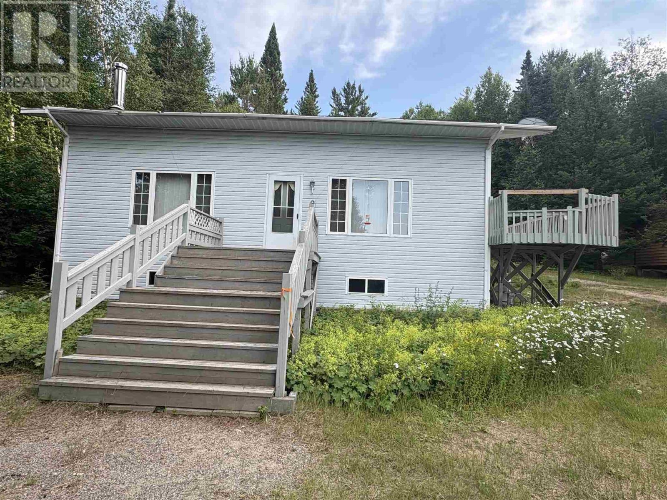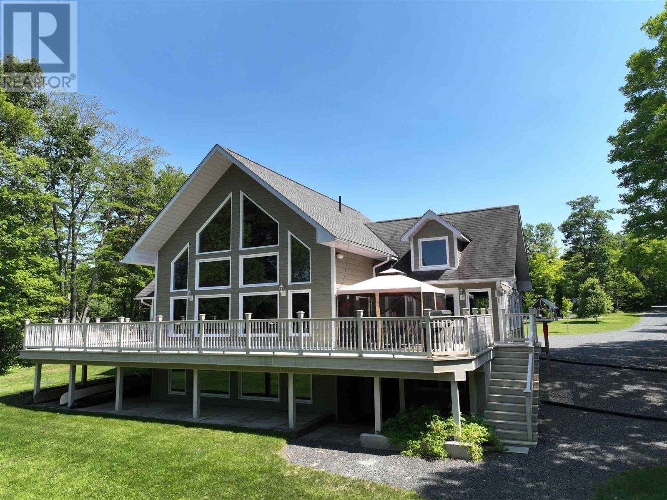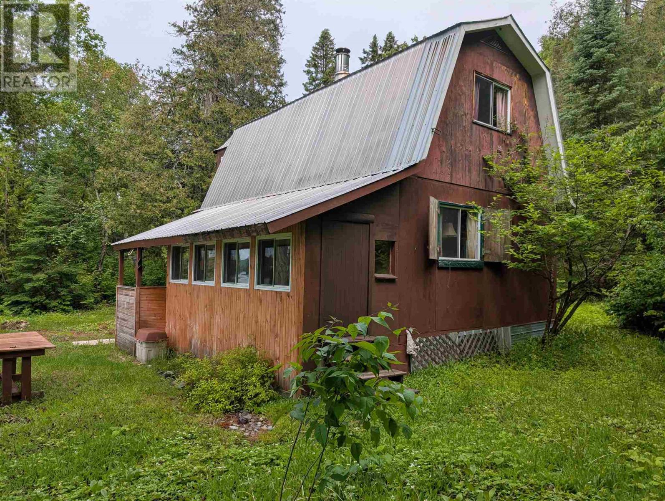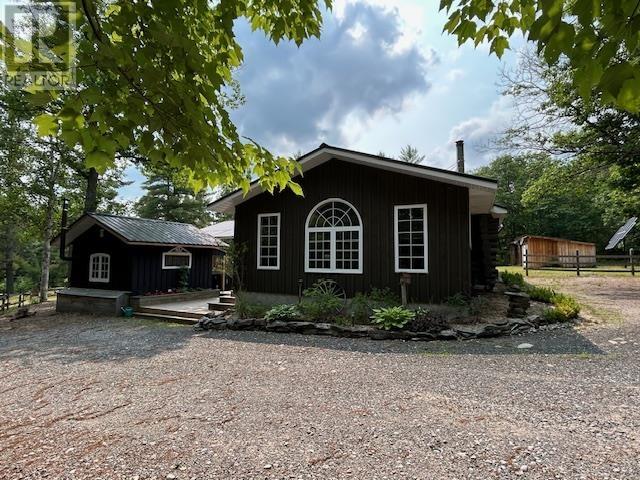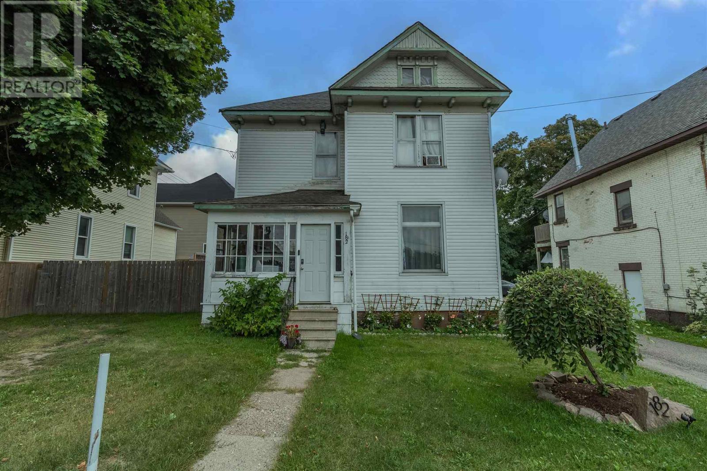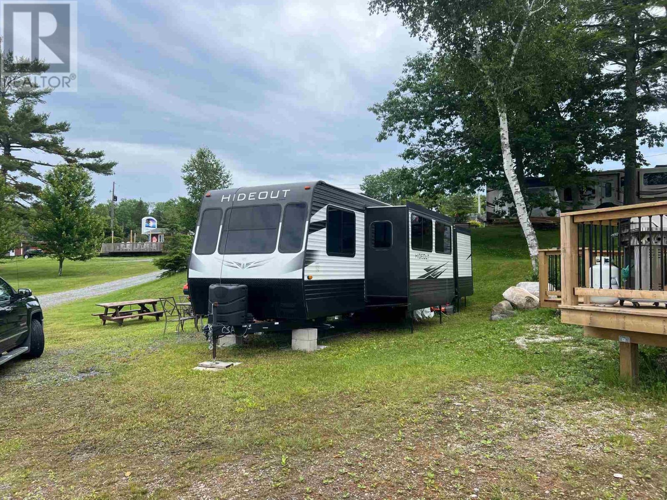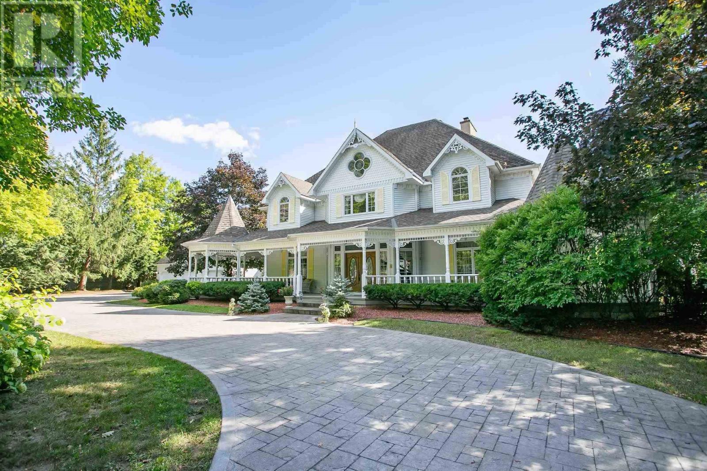27 Queen Ave
Blind River, Ontario
Compact well maintained bungalow with over 1400 sf living space, featuring 4 bedrooms & 2 bathrooms, full part finished basement and a storage shed. The home has updated flooring and is move in ready, the property is located right in town on all municipal services and is handy to shopping, schools, hospital, marina on the North Channel Lake Huron, 18-hole championship layout golf course plus many inland lakes and rivers with free use public launches. Please book a day ahead for viewing this home. (id:50886)
Royal LePage® Mid North Realty Blind River
139 Carufel Ave
Sault Ste. Marie, Ontario
This west end cutie contains 2+1 bedrooms and 2 bathrooms. The double wide driveway leads into a fully fenced backyard. A gas fireplace accents the sunroom for those cozy nights. The residence is well maintained and flows nicely. Perfect as a starter home or an investment property. Two bedrooms on the upper level and the basement has a 3rd bedroom. The kitchen, dining area, living room and 4-piece bathroom are on the main floor. Make the call today for your private showing. (id:50886)
RE/MAX Sault Ste. Marie Realty Inc.
2704 A Line Rd
Richards Landing, Ontario
Step into a rare opportunity to own a piece of history. Offered for sale for the first time in over a century, this exceptional 190-acre maple syrup farm has been home to four generations of award-winning maple syrup producers. With a thriving 8,000-tap sugar bush, a fully equipped sugar camp, and everything needed to continue operations, this is a turnkey maple syrup business with a rich legacy. The property includes: A 3-bed, 2-bath farmhouse full of character and potential, multiple versatile outbuildings used for a work shop, equipment storage, construction, farming, and boat storage. Approximately 18 acres of cleared, workable fields ideal for crops or expansion. This farm is more than just land—it's a legacy. Whether you’re looking to carry on a storied maple syrup tradition, expand into agri-tourism, or enjoy a private, picturesque piece of rural paradise, this property offers unmatched potential. (id:50886)
Century 21 Choice Realty Inc.
591 Highway 552 E
Goulais River, Ontario
Introducing 591 Highway 552 East, just a short 15-minute drive from Sault Ste. Marie. This charming property is perfect for family living. Set on around 5 acres, the home offers an impressive 1,850 square feet of living space, featuring an open-concept design and a generous basement. With 4 + 1 bedrooms and 3 bathrooms, plus a rough-in for a fourth bathroom downstairs, there's plenty of room for everyone. The contemporary design includes large windows that allow an abundance of natural light to fill the home. For comfort, the property includes two heating options: a high-efficiency gas furnace and an outdoor Master G series wood boiler that efficiently heats both the house and garage. Step outside to enjoy a beautiful wraparound veranda—ideal for unwinding on warm summer days or savoring your favorite drink during those refreshing rain showers. The property also features an above-ground pool and a separate building with a hot tub, offering the perfect retreat for chilly winter evenings. Additionally, you'll find a fantastic garage that measures 36 x 60 feet, boasting 18-foot tall walls, 200 amp service (separate meter is ideal for your various projects. This property is also a dream for outdoor enthusiasts, with easy access to fishing, hiking, boating, skiing, biking, and snowmobiling right at your doorstep. Feel free to reach out for more details! (id:50886)
Century 21 Choice Realty Inc.
Pcl M1073-6 Sec Summer Resort Lt 6 Pl M1073, Kindogan Lake
Chapleau, Ontario
Welcome to your perfect northern retreat! This 3-bedroom, 1-bath cottage offers stunning views of Kindogan Lake, a large deck, and an open-concept living space ideal for gatherings. Enjoy direct access to ATV and snowmobile trails, fishing, hunting, and more. Features include a sauna, 3-season drive-in access, and winter snowmobile access. Located just south of Chapleau off Hwy 129, this is your gateway to year-round adventure and relaxation. (id:50886)
Exit Realty True North
11 River Dr
Blind River, Ontario
Custom-Built Waterfront Home on Blind River Beautiful 2008-built 4+1 bedroom home featuring an open-concept layout with granite kitchen, built-in appliances, and a floor-to-ceiling propane fireplace. Wall-to-wall windows frame stunning river views. Main floor includes a great room, living room/dining room, and spacious primary suite with ensuite, walk-in closet, and access to a wraparound composite deck. The finished basement adds a guest room, gym (negotiable), bar, and games/family area. Geothermal heating, central air, central vac, detached double garage, and a newly landscaped and graveled driveway complete this exceptional waterfront retreat. Qualified buyers only. Call for your private viewing today. (id:50886)
Oak Realty Ltd.
Meenach Lake
Batchawana, Ontario
Check out this lovely camp on approx 1 acre of leased land. Property includes a 2 bedroom cabin, woodshed, outhouse, woodstove, propane heated shower and sauna. Cabin is equipped with lake water hook up, propane stove, lighting, electric generator & solar system for electric lights, appliances and electronics. Camp is fully furnished and comes with the boats and an Argo. Leased land with Perimeter Forest GP Inc under DAV085. Lease is $1187.99 annually. Lot is approx 1 acre. All offers subject to Leaseholder approval (id:50886)
Royal LePage® Northern Advantage
7 Quinn Rd
Iron Bridge, Ontario
Discover this stunning off-grid retreat, perfect for year-round living or a seasonal escape. Located along the Little White River with convenient access to Endikai Lake just around the corner, this property offers both tranquility and outdoor adventure. The charming log home spans nearly 2,300 sq. ft. and features 3 bedrooms, an office, and 1.5 bathrooms. The spacious main level provides ample living space, while the basement offers generous storage options. Relax and take in breathtaking river views from the covered porch. Bonus bunkie with an attached sauna and outdoor kitchen is ideal for guests or rental income. Outdoor storage is plentiful with a garage, chicken coop, large Quonset hut and woodshed. Equipped with an updated solar system, sand point well and 7000 watt generator. Embrace nature’s paradise with opportunities for hunting, fishing, and ATV riding right outside your door. This unique property combines comfort, functionality, and outdoor adventure—your perfect off-grid lifestyle awaits! (id:50886)
Century 21 Choice Realty Inc.
182 Spring St
Sault Ste Marie, Ontario
Situated in the downtown core, this 3 bedroom 1 bathroom home boasts a gas forced air furnace, hardwood floors, and proximity to all needed amenities including the Station Mall, boardwalk and Queen St. shopping. Asphalt shingles are approximately 8 years old. Good investment for a rental property or a starter home. Book your viewing today! (id:50886)
RE/MAX Sault Ste. Marie Realty Inc.
98a Axmith Ave
Elliot Lake, Ontario
This semi detached 1+2 bedrooms, 2 bathrooms bungalow with a detached garage has potential galore! With a little bit of work, you can turn this home into a gem! The main floor is open concept and features a large kitchen, large family room, and extra large bedroom as well as one 4pc bathroom. The basement is mostly finished and boasts two relatively large bedrooms, a TV/rec room, a 3pc bathroom as well as a laundry room/utility room. Live in comfort with gas forced air as well as central air. New shingles in 2024, including water and ice shield cover covering the entire roof. Located very close to ATV/snowmobile trails, walking trails, and thousands of lakes. Don’t miss this opportunity! Call today for your personal Showing! (id:50886)
Royal LePage® Mid North Realty Elliot Lake
1479 Hwy 17 East # 1
Algoma Mills, Ontario
BUY A SUMMER VACATION MOBILE HOME ON LAKE LAUZON ALGOMA MILLS ALL FURNITURE INCLUDED SITE RENTAL FEE IS APPROXMENTLY 3600/YEAR INCLUDES WATER, SEPTIC AND HYDRO (id:50886)
Royal LePage® Mid North Realty Blind River
1707 Queen St E
Sault Ste. Marie, Ontario
Executive waterfront home in a prime location with 300 feet of waterfront on the St. Mary’s River in the centre of the city. The exterior is professionally landscaped, featuring a circular stamped concrete driveway, a detached six-car garage, and a beautiful inground pool with a convenient pool house. Built in 1992, this custom home boasts 9,181 square feet plus a full basement with a walk-out to the waterfront. The property includes six bedrooms and seven bathrooms, a spacious kitchen with a huge island, built-in appliances, indoor BBQ, large eat-in area, and a butler kitchen. Additional features include main floor laundry, a butler kitchen with a walk-in fridge, a double staircase to the second floor, and an office overlooking the water. There are several rooms for a rec room, family room, games room, and gym. Other amenities include a security system, air conditioning, sauna, and central vac. Don't miss out on this once-in-a-lifetime opportunity—book your viewing today! (id:50886)
RE/MAX Sault Ste. Marie Realty Inc.
Century 21 Choice Realty Inc.

