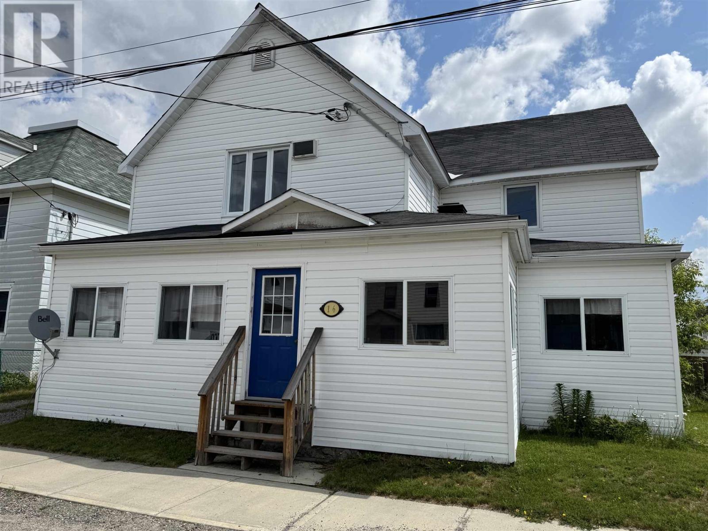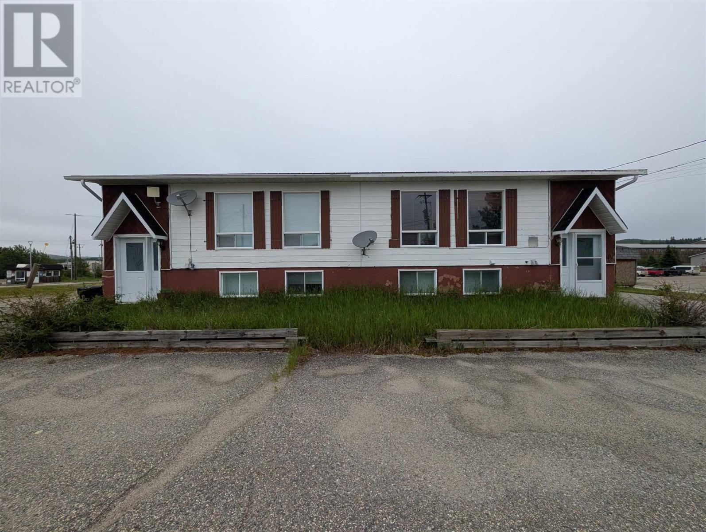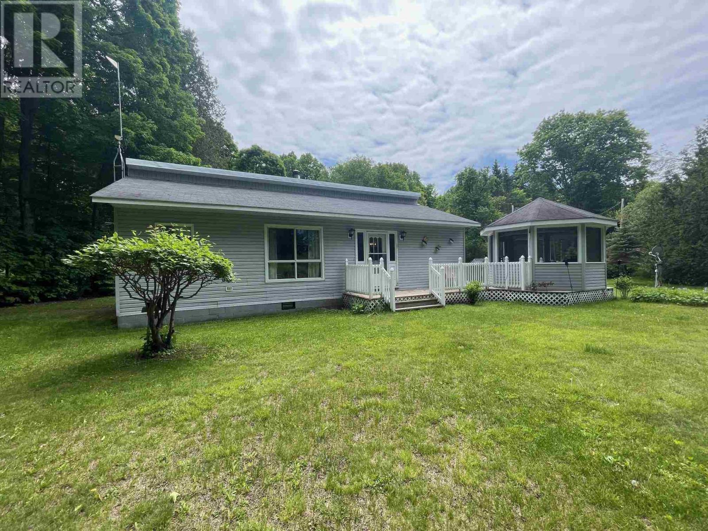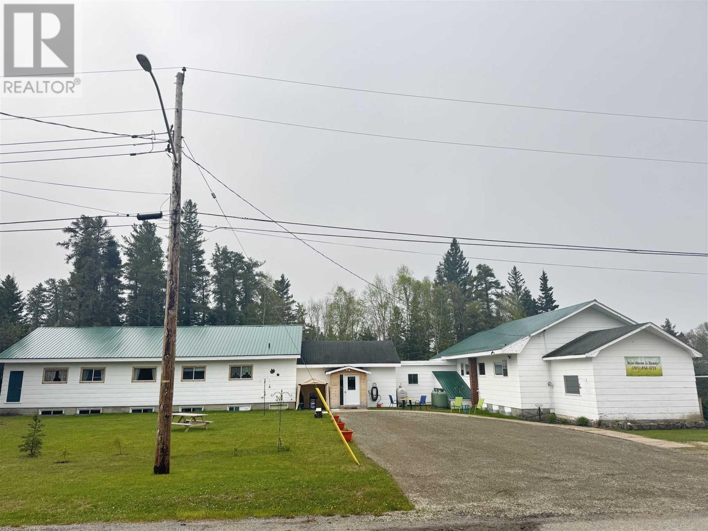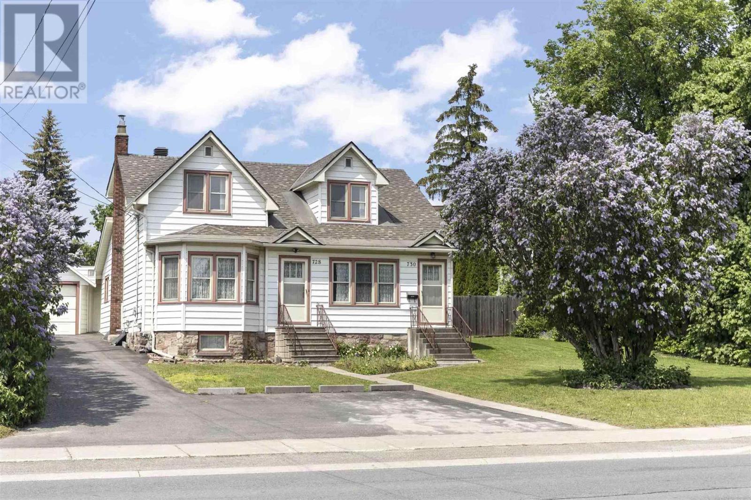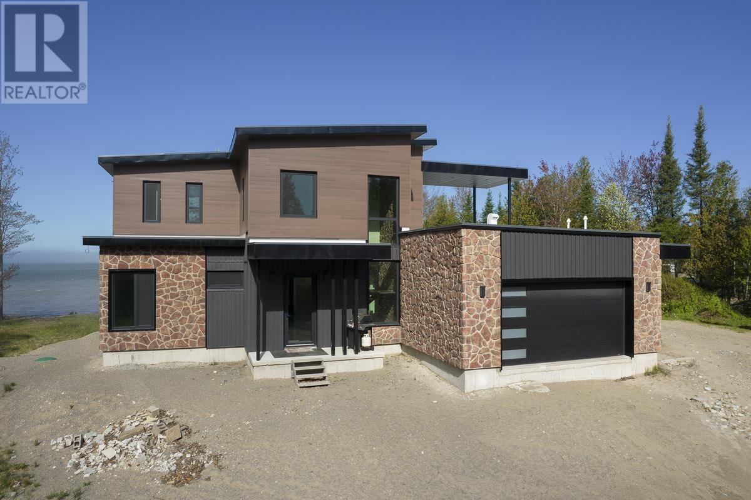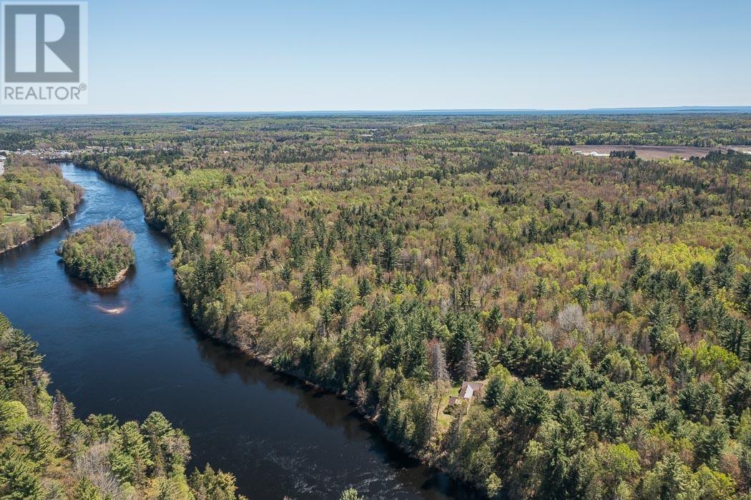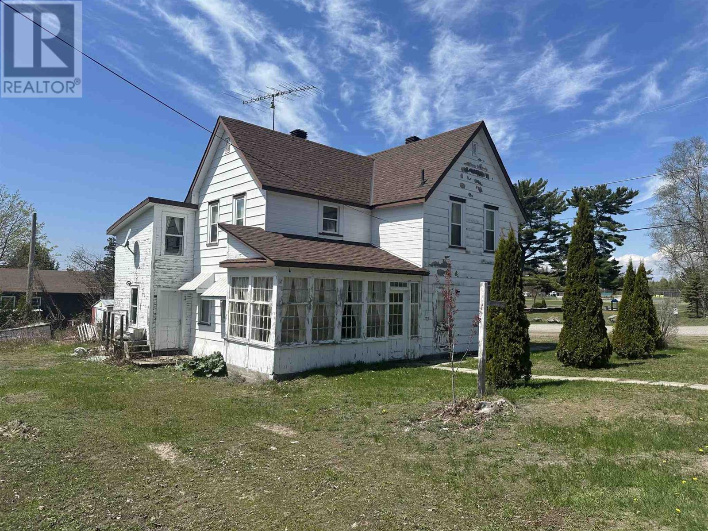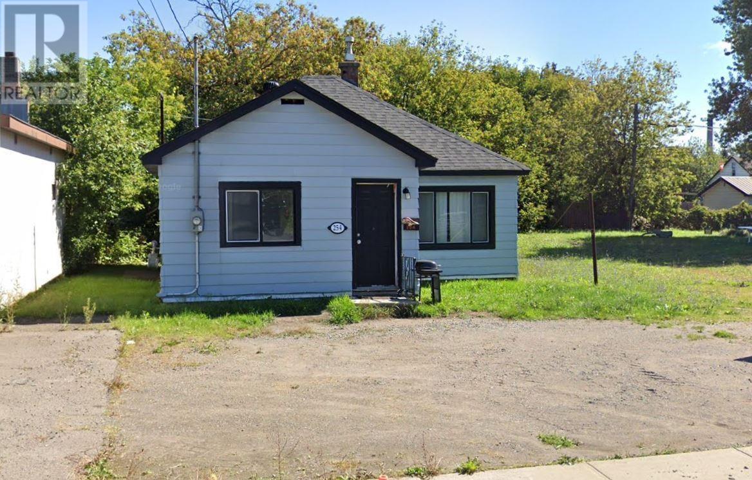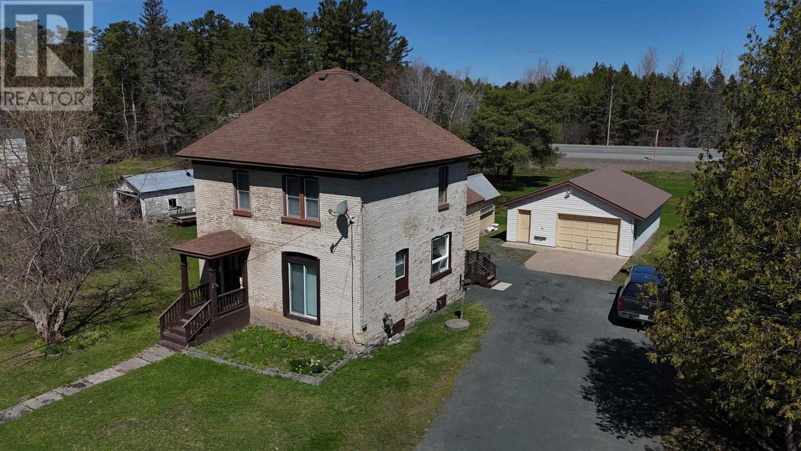16 Lansdowne St S
Chapleau, Ontario
Spacious Two-Storey Home with Incredible Potential in the Heart of Chapleau! This large two-storey home is full of character and opportunity! Featuring two full kitchens and two full bathrooms, this property is ideal for a large family, multi-generational living, or a potential income-generating setup. The home has updated windows, shingles, generator hookup, hot water heater, 200 amp service. Perfectly positioned in a central location, you'll be within easy walking distance to all the essentials—schools, churches, the post office, grocery stores, the central business district, and more. Outdoor enthusiasts will love the proximity to recreational trails and the beautiful Chapleau River, just steps away. With ample space, functional layout, and unbeatable location, this home offers endless possibilities. Don’t miss your chance to turn this versatile property into your dream home or investment opportunity! (id:50886)
Exit Realty True North
21 Lighthouse Point Dr
Thessalon, Ontario
Custom-built, meticulously maintained, and perfectly positioned on a double lot, this waterfront home offers year-round comfort and elevated living! Step inside to an expansive great room featuring hardwood floors, cathedral ceilings, and a show-stopping floor-to-ceiling stone fireplace. The open-concept main level includes a spacious kitchen with raised breakfast bar and views of the lake through curved wall-to-wall windows. Garden doors lead to a covered lakeside deck - perfect for morning coffee or summer entertaining. The main-floor primary suite offers a luxurious lakeside retreat with patio access, his & hers walk-in closets, and an ensuite bath with jet tub, double vanity, and separate shower. Additional main-level features include a large dining area, sitting room, living room, half bath, laundry room with double sink, and access to the attached double+ garage. Upstairs, the lofted living space includes a bonus/rec room, large family room and office area with serene treetop views. Two bedrooms, each with a 4-pc bathroom ensuite complete the upper level. The partially finished basement is clean, drywalled, and painted with great ceiling height, divided into open rooms with storage, workshop area, mechanical room, and rough-ins - offering incredible potential to finish to your needs. A true Northern Ontario gem built for relaxed elegance, entertaining, and life on the water. With full town services including natural gas and cable, and convenient access to the highway and all town amenities, yet a world away from the ordinary at this exclusive peninsula location in Lake Huron. (id:50886)
Royal LePage® Northern Advantage
125 Chemin Industriel
Dubreuilville, Ontario
Fully renovated and ready for immediate occupancy. Two units available - each with 3 bedrooms, 2 bathrooms and fully furnished. Subject to lease application. (id:50886)
Century 21 Choice Realty Inc.
98 Whispering Pines
Batchewana, Ontario
If you enjoy fishing, swimming, paddle boarding , kayaking, canoeing or snowmobiling this is the place for you! Batchawana Bay 17 N area, just 40 minutes from Sault Ste. Marie, exit on Whispering Pines Road. The home has year round access and is on the Chippewa River below the head of the waterfall and that feeds into Lake Superior. Great swimming off the property. The main home is winterized, has 3 bedrooms, 1-storage room, 1-3PC bathroom, living and dining room, kitchen and laundry area. Outside there are large old trees, a deck and built in enclosed gazebo, a fire pit, and a cement ramp to launch a boat into the Chippewa River and stairway down to swim. There is also a large detached 22' x 32' garage, with an attached 8 x 20 open shed. Septic has been pumped out Oct 24. (id:50886)
Castle Realty 2022 Ltd.
323 Hardy Ave
Wawa, Ontario
Welcome to this beautifully renovated and income-generating property located in the Mission, just 10 minutes from Wawa, Ontario. This unique home features a spacious 1,900 sq. ft. upper-level personal residence with two bedrooms and modern upgrades. 10ft ceiling allowing natural light to flow throughout. The lower level is currently operating as a successful Airbnb, offering five guest bedrooms, a cozy living room, and a convenient kitchenette—perfect for short-term rental income or hosting extended family and friends. The property backs onto the ATV/snowmobile D trail and overlooks the scenic Wawa Ravine, making it an ideal destination for outdoor enthusiasts. It is wheelchair accessible and includes access to a massive 1,600 sq. ft. studio hall, perfect for events, workshops, or further rental potential. With plenty of parking and numerous upgrades—steel roof (2020), windows, doors, (2021), a new septic system (2021), and a propane furnace (2025)—this turn-key opportunity is ready for its next chapter. Whether you’re looking for a comfortable home with added income or a unique tourism-based investment, this versatile property has it all. (id:50886)
Exit Realty True North
728-730 Wellington St E
Sault Ste. Marie, Ontario
Welcome to 728-730 Wellington Street East; this property is loaded with character, charm and prestige! As soon as you pull up the paved drive; you are welcomed by the towering Lilacs, mature trees and stunning gardens. As you would expect from a home of this age; high ceilings, loads of original wood character, built in nooks, smoke free and so much more! Currently setup as a duplex but could easily convert to a 2554 sqft home! Hint Hint, if you don't like carpet, roll them back and you may just find hardwood (maple) floors!! Call today for your private viewing. (id:50886)
Exit Realty True North
937 Sunnyside Beach Rd
Sault Ste. Marie, Ontario
Have you ever dreamt of living on Lake Superior where it appears that the crystal-clear waters flow into your home? That the look of the red sandstone off the sandy shoreline could be part of your everyday life as you get up in the morning or admire your view of the evening sunset over the horizon with family and friends? That the surrounding almost 3 acres are home to beautiful orchids that can become a part of your dream landscaping project on the only double lot in the area? Before you visit this 2751 sq foot modernized, newly-built marvel in person, take an online tour through this majestic 3 bed, 4 full bath waterfront home, which can become a legal duplex with the features of an in-law suite and built only with European design and Canadian product craftmanship! Entertain from the spacious and inviting kitchen while you cook on your soap stone island, while guests take in the view of boats passing by as they warm themselves with the cozy gas fireplace, in-floor heating, and the pleasing glow of handmade blown glass lighting. With too many features to list, we want you to discover them for yourself, so please reach out today to learn about all that can be yours and begin your life of tranquility on one of Northern Ontario’s natural beauties! (id:50886)
Royal LePage® Northern Advantage
Century 21 Choice Realty Inc.
End Of Warnock Rd
Iron Bridge, Ontario
Exclusive 320-Acre Private Riverfront Estate and Northern Retreat on the Mississagi River for the Discerning Outdoorsman or Visionary Builder. One of Ontario's most extraordinary private holdings - this unspoiled wilderness estate includes both sides of the river and over a mile of secluded gated private driveway leading to a handcrafted log lodge rich with heritage and rustic elegance. For the individual who values privacy, tradition, and the essential things in life - solitude, wilderness, water, outdoor recreation, and heritage, this is not just property. It is a sanctuary. Ideal as a private family retreat, exclusive hunting and fishing lodge, or future estate residence, the possibilities here are as vast as the land itself. At the heart of the property sits a historic hand-hewn log cabin, lovingly preserved with its original stone fireplace, wood cookstove, sloping floors, and handcrafted details. Generations of outdoor adventure are etched into this property with hand-carved tallies, names, and a timeworn fishing map that whispers stories of days spent hunting, fishing, and gathering fireside. Surrounded by towering timbers of hardwoods and evergreens, meadows, and the river's rushing power, the land is rich with wildlife and ready for exploration. Whether fly fishing off your own shore, boating a winding stretch of the river, or walking forest trails in total privacy, this is a place to disconnect from the modern world and reconnect with what matters. For those who seek land not merely for what it holds, but for what it preserves - solitude, tradition, and timeless connection - this is a rare offering in the Canadian wilderness with convenient access by plane, vehicle, or helicopter. (id:50886)
Royal LePage® Northern Advantage
62 Queen St
Thessalon, Ontario
Step inside this early 1900's home to see the fantastic opportunity that awaits the right buyer. Featuring over 1800+ sq feet of living space with three good size bedrooms on the upper level, and a 20x22 detached garage. Set in a fantastic location, a short walk will have you everywhere you need to be in the great town of Thessalon. Although the home is in need of updates throughout, the potential is endless! Reach out today to book a private showing! (id:50886)
Royal LePage® Northern Advantage
254 Goulais Ave
Sault Ste. Marie, Ontario
Welcome to 254 Goulais Ave. Are you looking for affordable living? This cute home may be just what you’re looking for. Offering 3 nice sized bedrooms, 1 bathroom, & newer flooring. All rooms are a good size in this quaint bungalow. Don't wait! Book your viewing today. (id:50886)
Royal LePage® Northern Advantage
6 Williams St
Bruce Mines, Ontario
This large brick home has plenty of character and features 3 good-sized bedrooms, 2 full bathrooms, and large principal rooms that offer lots of living space. There's a detached 1.5-car garage, and the location couldn’t be better—just a short walk to everything you need, including a grocery store, library, restaurants, a clinic, pharmacy, and the marina. It’s in a great spot right across from a small campground, with nice walking and hiking trails nearby. The home is currently rented by long-term, mature tenants who would love to stay, making it a great option for investors or those looking for steady rental income. (id:50886)
Royal LePage® Northern Advantage
024 Lec
Dubreuilville, Ontario
Gather your friends and family and retreat to Northern Ontario in this beautiful one of kind 2600 sqft, cottage on the Magpie River located near Dubreuilville, Ontario. Drive in seasonal access to your water front oasis, where you can swim, boat, fish, hunt (zone 32 for moose tags) snowmobile, off road trail ride or just relax in a calming yoga space by the waters edge. This property has it all! Three garages, 15W x 58L x 12H, 17 x 22, and 11x19. A propane wall heated, insulated and wired bunkie that includes two bunks with double beds, futon, couch, and kitchen table. (sleeps 8). Recent up dates to the main 6 bedrooms ( 7 double beds, 7 singles), 1 bath open concept cottage include new windows, metal roof and new siding. Inside enjoy an exceptional - entertaining, and spacious custom kitchen and living room open to an extended screened in porch that leads to a deck and the water slide that takes you from the top to the water in seconds! Upstairs sees 5 bedrooms that can accommodate large groups with wrap around views. Cottage sits on 1.5 acres on leased land through Facts LTD. Please allow 24 hours notice to view this spectacular one of a kind northern paradise! (id:50886)
Exit Realty True North

