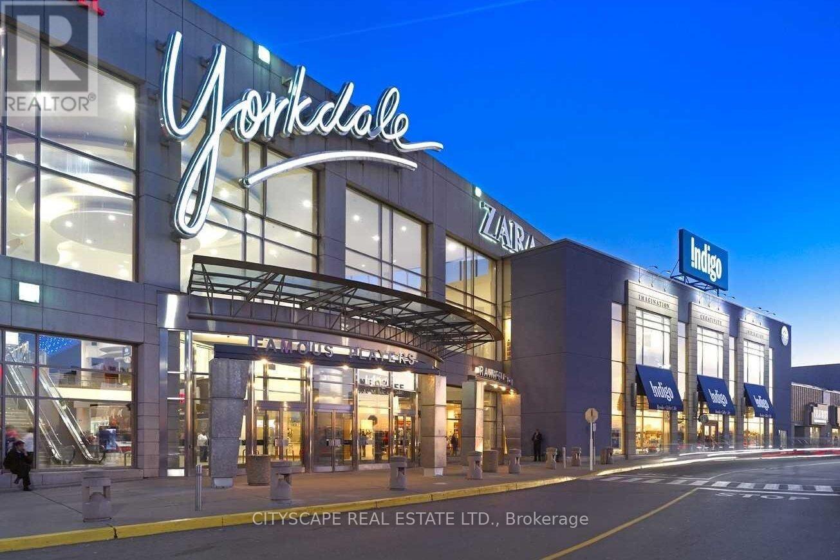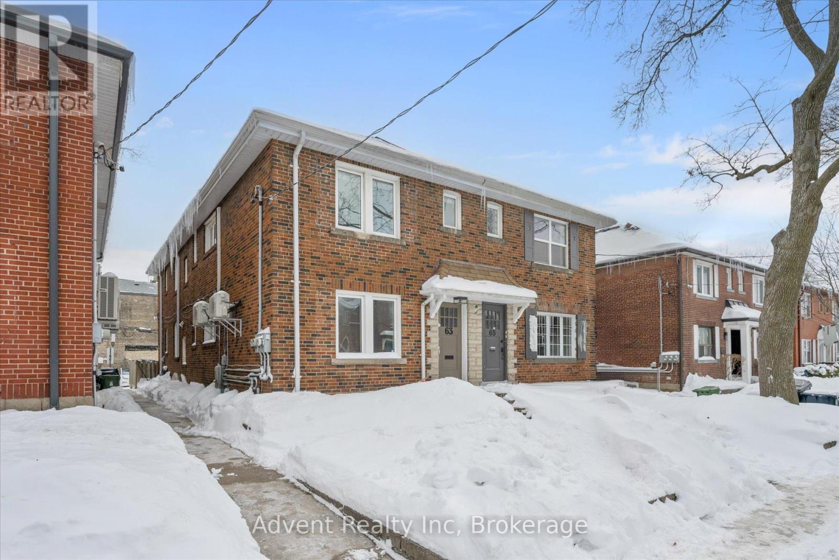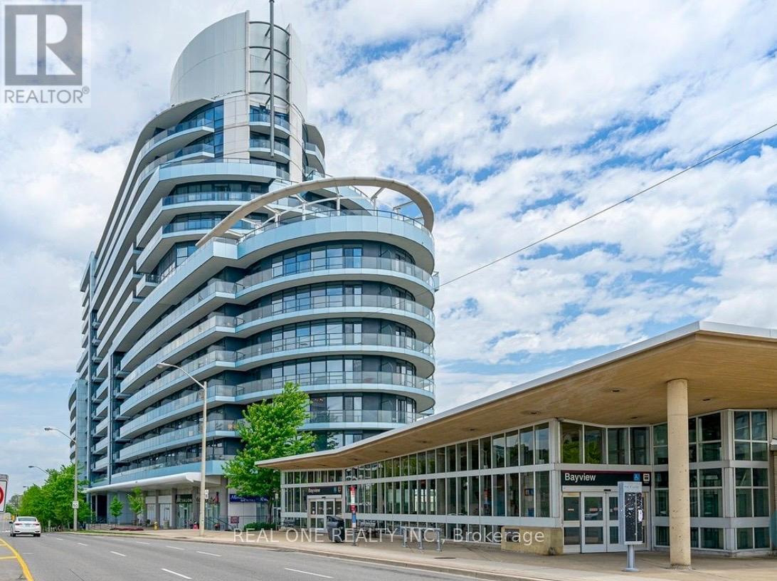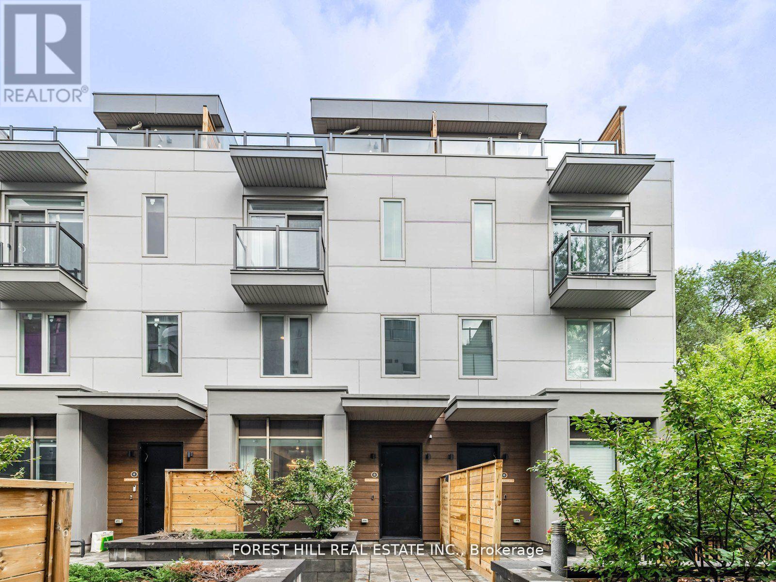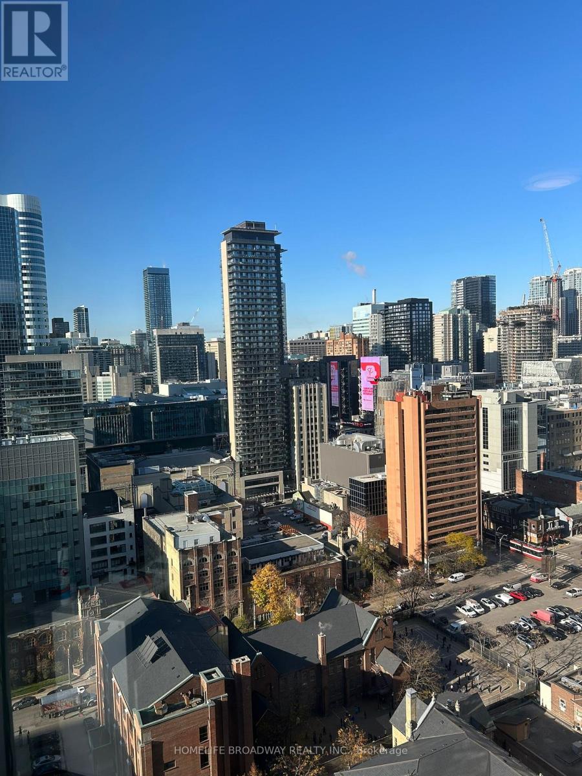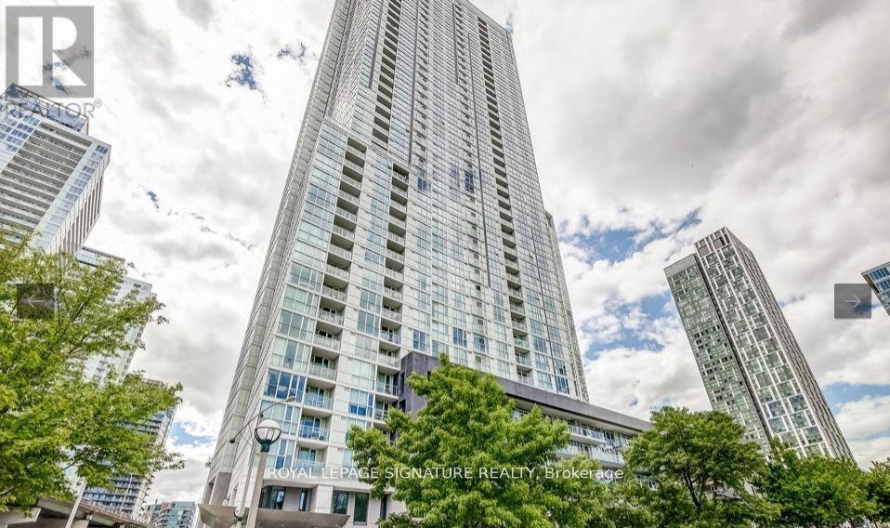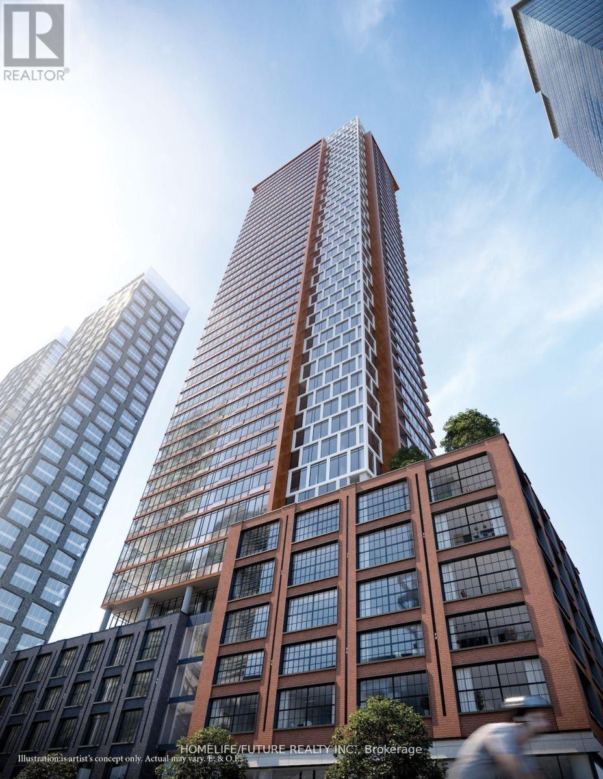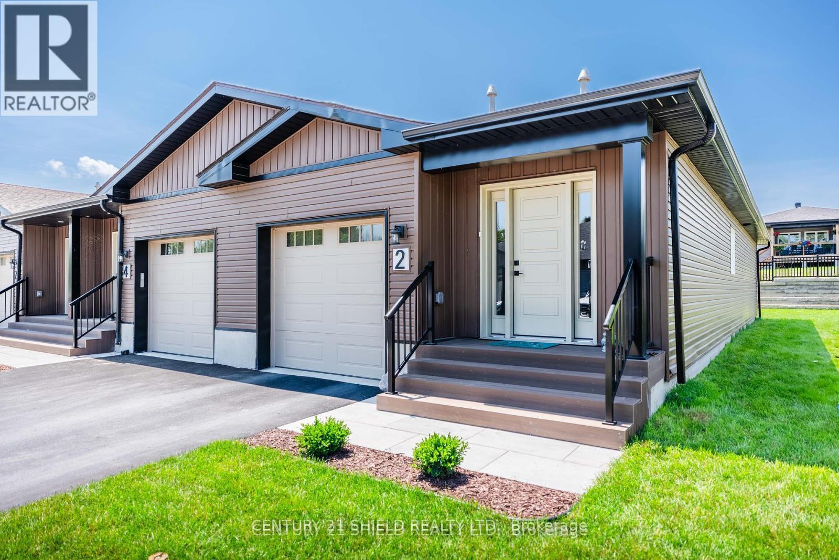1052 - 139 Merton Street
Toronto, Ontario
Bright, Beautiful, Sunlit And Spacious 2-Storey Unit Is A Must See! Newly Renovated Throughout, Over 800 Sq. Ft. Of Modern Open Concept Living Space, Featuring A Large Balcony, Fabulous Kitchen With Brand New S/S Appliances & Granite Countertops, & Impressive Unobstructed Views. Great Location In Well Kept Building In Davisville Village. Only A Short Walk Away From Davisville Subway Station, Restaurants, Shopping, Parks (Direct Access To Kay Gardiner Beltline) & More. One Parking Spot, Locker, & All Utilities Included In Maintenance Except For Cable/Internet. Please Note: Photos are from previous listing. (id:50886)
Royal LePage Terrequity Realty
1104 - 15 Queens Quay E
Toronto, Ontario
This stunning 2 beds 2 baths unit offers unparalleled luxury and convenience in the heart of Toronto's vibrant waterfront community. Split layout, spacious, laminate floor throughout, large balcony, with floor-to-ceiling windows, natural light floods the open-concept living and dining area, creating a warm and inviting atmosphere perfect for both relaxing and entertaining. Modern open-concept kitchen and breakfast bar. Focal point of Toronto where Yonge St meets the Water Front. Steps to the lake, grocery, banks, LCBO, financial district, community centre, Scotiabank Arena, TTC, Subway & Go Train. Amenities including 24/7 Concierge, party room, media room, library, outdoor pool, fitness centre. (id:50886)
RE/MAX Advance Realty
4 - 861 Sheppard Avenue W
Toronto, Ontario
2 Bed+Den with 3 washrooms--Walking distance to Sheppard West Subway--Condo Townhouse, "Soho Model. 1010 Sqft Of Modern Luxury. Across 2 Floors, Balcony, Parking & Locker. 9 Ft Ceilings, Natural Oak Staircases, Upgraded flooring, European Style Cabinetry In Kitchen & Breathtaking Bathrooms. Building Amenities Include Indoor Amenity Space, Bike Storage, Visitor Parking. Close To T.T.C, Yorkdale, Downsview Park, Allen Rd & Hwy 401! (id:50886)
Cityscape Real Estate Ltd.
1110 - 20 Bruyeres Mews
Toronto, Ontario
Welcome to 20 Bruyeres Mews Unit 1110, Situated In the Heart of Torontos Harbourfront. Beautiful, Bright and Spacious Open Concept. 1 bedroom plus den with 1 bath, and locker included. AAA Location located at Bathurst Street and Fort York Blvd with 96 Walk Score and 93 Transit Score. 9 ft High Ceilings with Open Large Balcony. The Amenities Dubbed Club Y Host a Gym, a Party Room With Cocktail Lounge, Chefs Kitchen, Dining Room and Bar, Library, Rooftop Terrace With Outdoor BBQ Area With Dining and Sundeck Area, Guest suites etc. Situated Steps Away From Waterfront Trails, Loblaws Supermarket, Shoppers Drug Mart, LCBO, TTC Transit, Restaurants, Waterfront, Parks And More. Minutes Walk to Billy Bishop Airport, BMO Field, and Historic Fort York. (id:50886)
RE/MAX Aboutowne Realty Corp.
Main - 63 Burnaby Boulevard
Toronto, Ontario
Bright & Spacious Main Floor Unit for Lease! Welcome to this well-maintained duplex in a highly convenient neighborhood! This bright and spacious main floor unit features 2 bedrooms, a full kitchen, and comfortable living space perfect for couples, small families, or professionals .Located near TTC transit (bus & subway), major highways, shopping, schools, and more. With a 75Walk Score, everything you need is just steps away. 1 parking spot included. AAA location with strong appeal - don't miss your chance to live in a sought-after area with easy access to everything! (id:50886)
Advent Realty Inc
711 - 2885 Bayview Avenue
Toronto, Ontario
Welcome to the iconic ARC Condominium, in the heart of prestigious Bayview Village community. Luxury and sunny west facing 1+1 unit with 641 Sqft + Balcony. Open Concept design with 9 feet Floor To Ceiling height. Den is big enough and can be used as a home office or guest room. Most convenient location with just steps to Bayview Village Mall, Loblaw supermarket, Restaurants, Bayview Subway Station, TTC, YMCA, and minutes to HWY 401. Amenities including Fully Equipped Gym, indoor Swimming pool, party room, Rooftop Terrace, and 24-hour concierge. One parking and one locker included. (id:50886)
Real One Realty Inc.
3 Merredin Place
Toronto, Ontario
Welcome to 3 Merredin Place in beautiful Banbury - Don Mills! A lovely, clean and updated home on a leafy lot on a quiet street in a mature neighborhood. Inside you will find a beautifully updated and freshly painted home with new flooring and fixtures. Spacious open concept living and dining room. Eat in kitchen with easy access to the backyard. Three large bedrooms with big windows and closets make for easy one floor living! The finished lower level has high ceilings, a huge rec room with a wet bar, a large 4th bedroom as well as ample storage and a separate entrance with a walk up. Outside you will find a beautiful south facing and private backyard with a lovely canopy and towering trees. The long private driveway offers ample parking. Steps to exceptional local schools, shopping, places of worship and amenities. This is a rare opportunity for a full house at this price point in this location. Awesome cul-de-sac with only a few homes on the street and great neighbors too! Tenant to pay all utilities. Home sweet home! (id:50886)
Royal LePage Signature Realty
Unit-5 - 35 Dervock Crescent
Toronto, Ontario
Client Remarks**Luxury(Only Just Over 4Yrs Old)**High End 4 Bedrooms Unit Town Home, Situated On Quiet/Inside Court Unit In The Prestigious Bayview Village --------------- Spanning 2,195 sq. ft for Interior Living Space + Approximately 195 sq. ft Private backyard with fully Interlocked/Fenced backyard (354 sq ft )(Maintenace Free for 4 Seasons) + Balcony(Primary Bedroom) + Approximately 292 sq.ft Rooftop Terrace + 2(Two) Tandem Underground Parking Spots with EV Charger ---------------- Spacious And Bright, and Open Concept Design 10 Ft Ceiling On Main Floor, and 9 ft Ceiling on Second/Third Floor --------------- Boasting**Upgraded Wood Flooring**Top-Of-The-Line MIELE Appliances**Modern Kitchen Cabinet With Quartz Counter Tops and Centre Island**Upgraded-Living/Family room Pantry with Bar Fridge**Primary Bedroom with 6 Pc Ensuite and Upgraded Custom-Designed Closet**2Tandem Underground Parking Spots with Upgraded E.V Charger & Direct Access To Underground Parking From Basement**Private Balcony**Stunning Rooftop Terrance**This home boasts a hi ceiling, 10ft main floor and welcoming atmosphere with an open concept, airy vibe and urban style-sleek modern kitchen, extra built-in pantry in living/family room. and easy access to a private cozy backyard. Upstair-2nd floor, offering 3bedrooms with ample natural lights. On 3rd floor, primary bedroom provides a private space, and a balcony for fresh-air, and built-in/modern closet. The laundry room is located on the 3rd floor for convenience and functionality. This property is situated all walk distance to Elegant Bayview Village shopping centre, library, subway station and Hwys 401/404------------Come and View and Move-In & Enjoy!!! (id:50886)
Forest Hill Real Estate Inc.
2809 - 60 Shuter Street
Toronto, Ontario
Less Than 5 Years New 1 Bedroom Offers Modern Finishes with a NICE view. Prime Downtown Location - Excellent Walk Score: Steps to TTC Bus & Subway, Groceries, Restaurants, Eaton Centre, Toronto Metropolitan University (Formerly Ryerson), Path, Yonge-Dundas Square, and the Financial District and More! Luxury Building Amenities Include: 24-hour Concierge, Fully Equipped Fitness Centre, Party Room, Media Room, Spacious Outdoor Rooftop Terrace with BBQ Facilities and More! (id:50886)
Homelife Broadway Realty Inc.
3706 - 75 Queens Wharf
Toronto, Ontario
Executive 3-Bedroom Corner Suite with Unparalleled Lake Views Experience luxury living in this high-floor premium corner suite at 75 Queens Wharf, where all three bedrooms showcase stunning, unobstructed views of Lake Ontario. Wake up to breathtaking water vistas from every room, complemented by bright floor-to-ceiling windows that flood the home with natural light. Enjoy a seamless open-concept kitchen and living area, sleek laminate flooring throughout, and panoramic east-facing city views, including the iconic CN Tower. Building Amenities24/7 concierge & security State-of-the-art fitness centre Indoor swimming pool & sauna Hot tub & steam room Yoga & dance studio Rooftop garden terrace & BBQ area Theatre/media room Party room & private dining lounge Guest suites for visiting friends and family Children's playroom & games room Business centre & study/library Location Perks Perfectly situated in Toronto's vibrant waterfront community, you're just steps to TTC transit, Loblaws supermarket, restaurants, coffee shops, banks, and the waterfront trail. Easy access to the Gardiner Expressway, DVP, and major highways makes commuting simple, while Toronto Pearson Airport is within reach. Entertainment, sports, and cultural attractions are all nearby, from Scotiabank Arena to the Rogers Centre. Extras Parking & locker included In-suite washer & dryer (2022)Unfurnished for your personalized touch The property is currently tenanted. Pardon the mess as the tenants are currently packing. (id:50886)
Royal LePage Signature Realty
5009 - 55 Mercer Street
Toronto, Ontario
Welcome To This Sun-Filled Bright And Beautiful One Bedroom + Den & 2 Full Bathroom Corner Unit Condo For Lease In 55 Mercer St. Prime Downtown Location Offering Views Of Lake Ontario And The CN Tower. Just Steps Away From Transit, The Underground P.A.T.H, Union Station, The Financial District, Rogers Centre, C.N. Tower, Restaurants, Groceries, Entertainment & Shopping, The Suite Offers Laminate Floors Throughout, 9Ft Smooth Ceiling, Floor-To-Ceiling Windows, High-End Built-In Appliances, Primary Bedroom With W/O To Balcony & 4 PC En-Suite, A Spacious Den W/Sliding Door That Can Serve As A Second Bedroom Or Office, And 2 Full Bath's For Added Convenience. Building Offers High End Amenities, Large Gym With Top End Equipment Incl. Peloton Bikes, Basket Ball Court With CN Tower Views, Yoga Studio With Large TV Screen, Cross Training, Sauna, Co-working Couples!! Proof Of Tenant Insurance & $300 Refundable Key Deposit On Closing. (id:50886)
Homelife/future Realty Inc.
2 Mcmurray Court
South Stormont, Ontario
Stylish, Spacious & Maintenance-Free Living in Long Saults Premier 55+ Community. Welcome to easy living in the heart of Long Sault, one of Eastern Ontario's best-kept secrets, nestled along the shores of the stunning St. Lawrence River. Known for its scenic trails, waterfront parks, and small-town charm, Long Sault is the perfect blend of tranquility and convenience just minutes from Cornwall and an easy drive to Ottawa or Montreal. This beautifully designed 2-bedroom bungalow is part of a thoughtfully developed 55+ community by SBL Properties and features 1,100 sq. ft. of main floor bright, open-concept living space plus fully finished basement for a total of 2200sqft. The main floor offers a spacious primary bedroom, a full bathroom, and a modern kitchen with high-end finishes, opening to a private rear deck ideal for morning coffee or quiet evenings. The attached garage adds everyday convenience, and the ICF construction makes each home up to three times more energy and sound efficient than traditional builds. The fully finished basement offers even more living space with a second bedroom, a second full bathroom, and a large rec room perfect for guests, hobbies, or relaxation. Enjoy maintenance-free living, with lawn care and snow removal included, so you can focus on what matters most whether its a walk through the Long Sault Parkway, a ride along the bike trails, or time spent with family and friends. There are a number of finished units ready to view and lease. Monthly lease also includes additional services: annual spray down of the exterior and decks, eavestrough cleaning, spring garden bed renewal, and fall HVAC maintenance (including furnace filter replacement, AC cleaning, water heater testing, and HRV unit service).All designed to keep your home running smoothly, looking beautiful, and stress-free year-round. (id:50886)
Century 21 Shield Realty Ltd.



