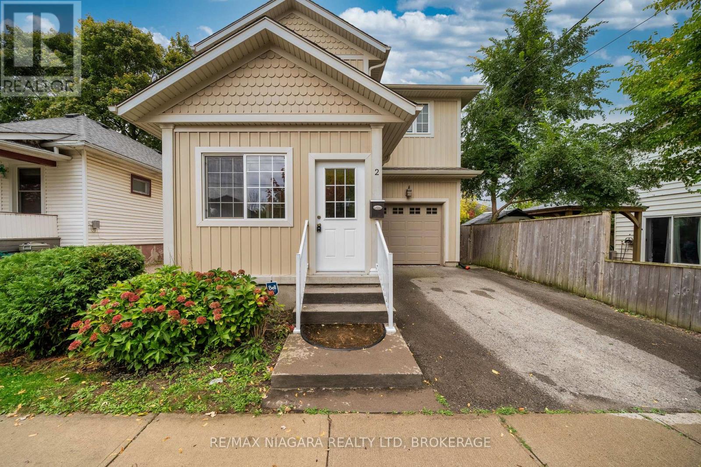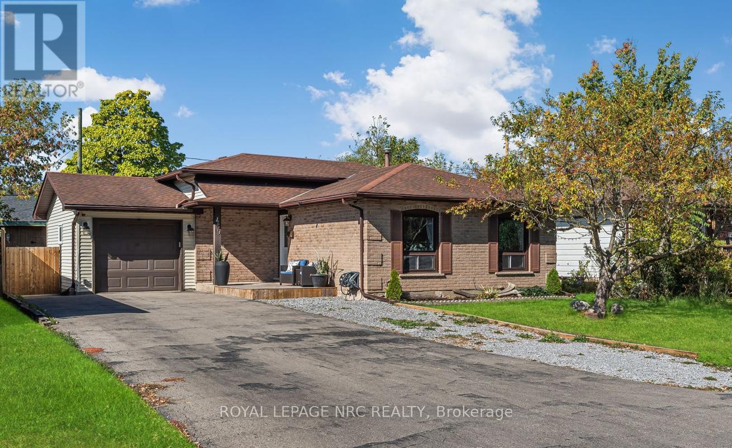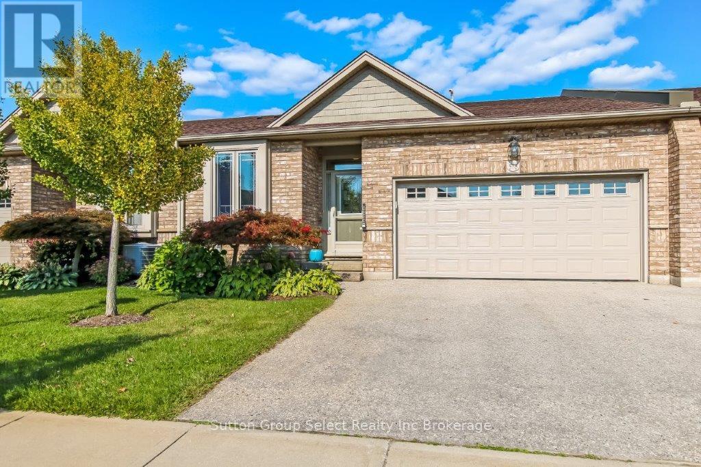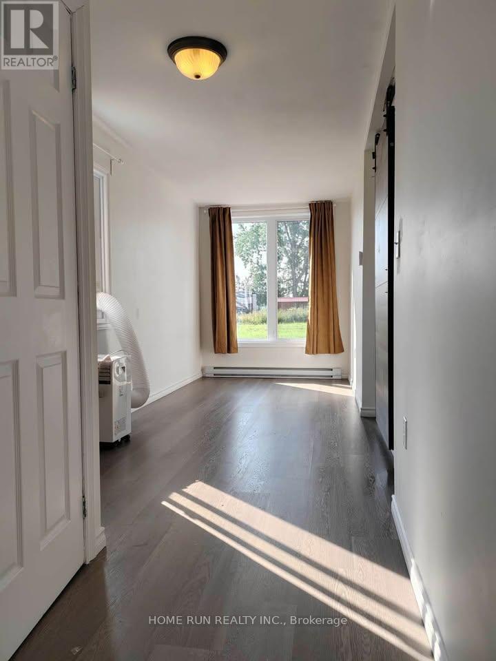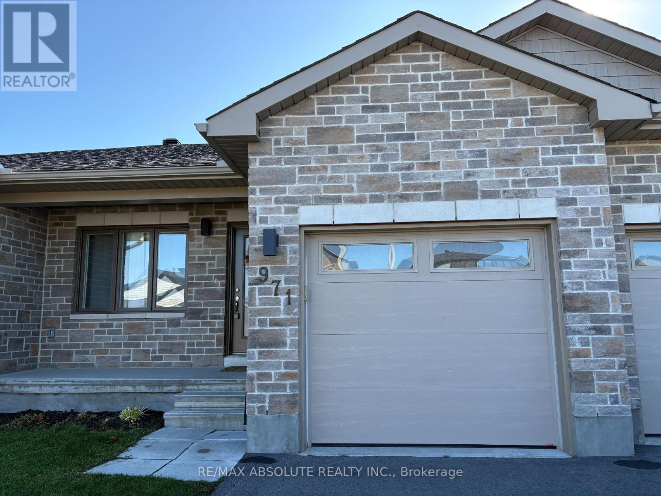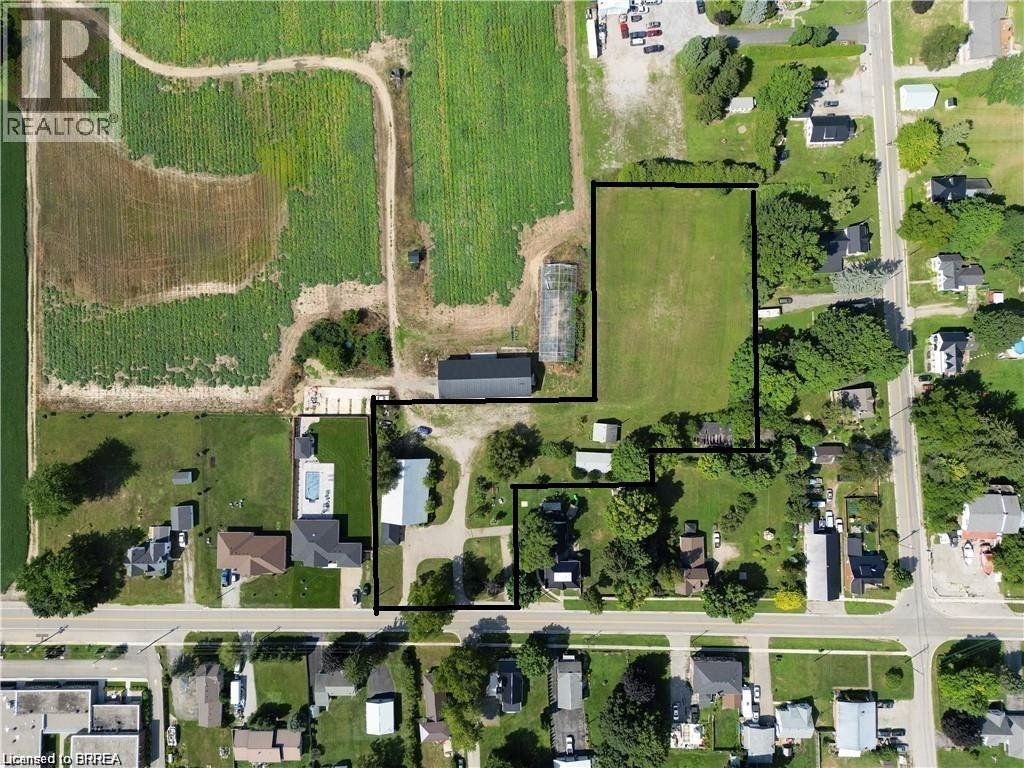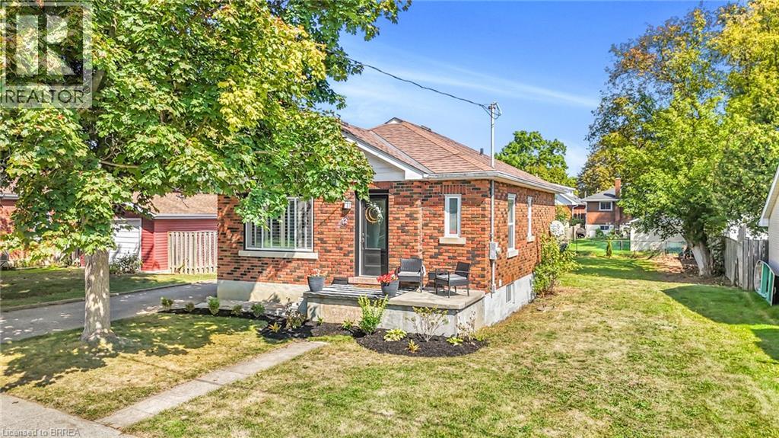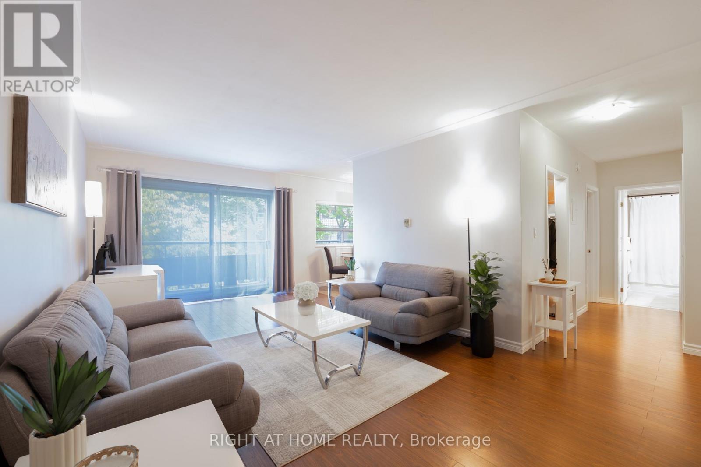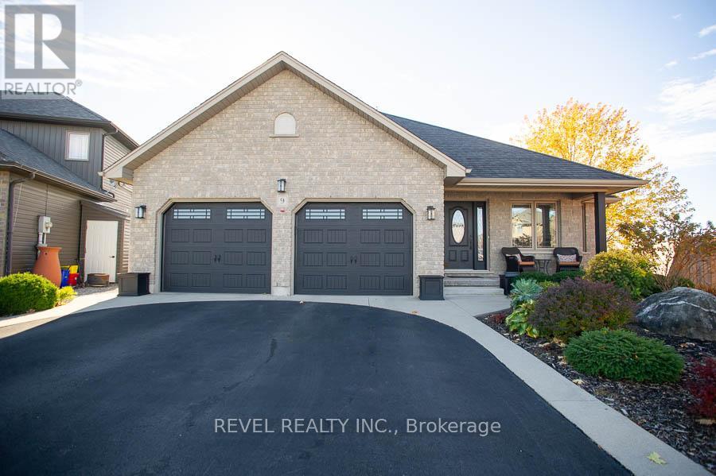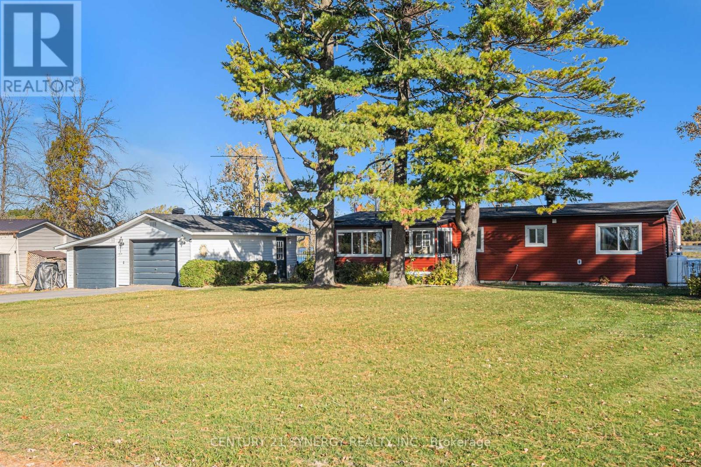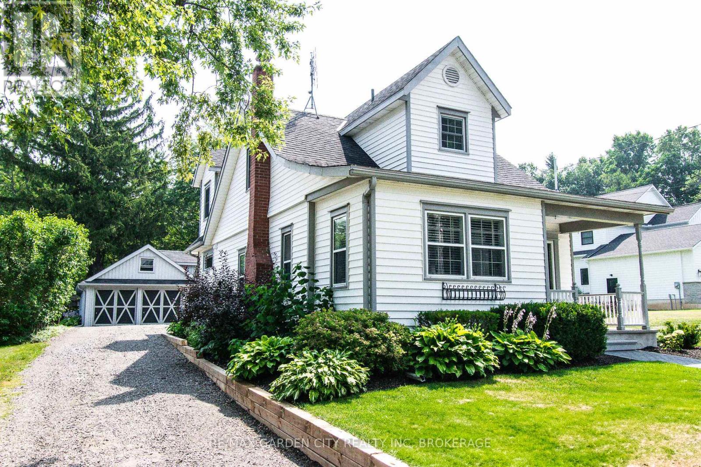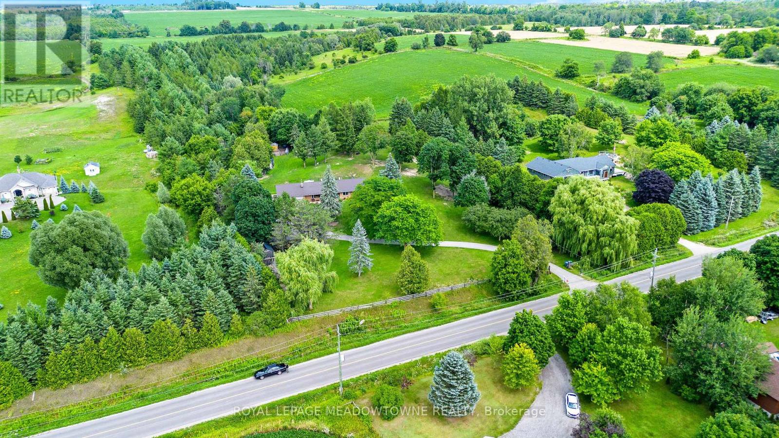2 Marren Street
St. Catharines, Ontario
Welcome to this well maintained and spacious 3 bed bungalow, nestled in a prime location close to downtown, the St. Catharine's Golf Club, and just steps from the Merritt Trail. Boasting a thoughtful layout, this home features a spacious foyer at the front, perfect for soaking in the morning sun or unwinding in the evenings. The open-concept layout boasts shiny flooring throughout, creating a bright and airy feel. The heart of the home is the custom-designed kitchen, featuring sleek stainless steel appliances, elegant countertops, back splash, and dining area. You can also find the spacious laundry room, ensuring convenience and functionality.Three cozy bedroom, each with closets, shares a 3pc bathroom. Downstairs you will find the spacious rec room, can be used as the fourth bedroom, 3pc bath. Outside, the beautiful and private backyard beckons with a professionally manicured garden and deck, ideal for entertaining or simply enjoying the serene surroundings. This property offers a perfect blend of modern comfort and tranquil living, making it a must-see for discerning buyers. (id:50886)
RE/MAX Niagara Realty Ltd
459 Lakeview Road
Fort Erie, Ontario
Welcome to 459 Lakeview Road in beautiful Fort Erie a updated backsplit home where modern comfort meets timeless charm. From the moment you arrive, the inviting curb appeal sets the tone, with a brand-new wooden front porch, lush gardens, and a peaceful setting just minutes from the shores of Lake Erie.Step inside to discover a bright and airy interior thoughtfully reimagined with comfort and style in mind. The heart of the home is a stunning new kitchen featuring sleek cabinetry, a double-door pantry, and a spacious island thats perfect for casual dining or entertaining guests. All new appliances complement the modern design, while the open flow creates a welcoming atmosphere for everyday living. New vinyl plank flooring and updated lighting bring a fresh, cohesive feel. The upper level offers two beautifully renovated bedrooms, including a generous primary suite with two oversized closets. Both bathrooms have been tastefully redone the upper level offering a stylish three-piece bath and the lower level featuring a convenient two-piece.The partially finished walk-out basement expands your living space, with an additional bedroom, laundry area complete with a new washer and dryer, and a cozy spot ideal for a family room, home office, or guest retreat.The backyard is designed for relaxation and enjoyment, featuring a brand-new concrete patio, a 12x12 shed built on a solid slab, and a charming gazebo perfect for summer evenings under the stars. With an attached garage, parking for five or more vehicles, municipal water, a serviced sump pump, this home combines modern efficiency with peace of mind.Pride of ownership is evident throughout every corner of this property. With nothing left to do but move in, 459 Lakeview Road offers the perfect blend of comfort, charm, and convenience a true gem in a sought-after Fort Erie location close to parks, schools, and the lakefront. (id:50886)
Royal LePage NRC Realty
52 - 578 Spitfire Street
Woodstock, Ontario
Welcome to 578 Spitfire. A Beautiful space, it is the largest floor plan of this condo development, 1,530 sq ft on main level. The main floor is spacious and full of natural light. Enter the foyer, past the guest bedroom/den to the functional updated kitchen with maple cabinets, island with sink. The expansive living room and open concept dining area feels roomy and bright. Hardwood flooring through out main level and crown moulding. The primary bedroom is a good size, a walk in closet plus another closet and a 3 pc ensuite. The main level also has a 4 pc walk in tub and shower. Access to large deck from living room. Laundry is on main level. 2 car attached garage. The lower level has a generously sized bedroom, 3 pc bath and a large family room. (id:50886)
Sutton Group Select Realty Inc Brokerage
1551 Yorks Corners Road
Ottawa, Ontario
Welcome to 1551 York's Corners, a charming and spacious 2-bedroom, 1-bathroom bungalow nestled in a peaceful country setting, just minutes from the city. This inviting home offers over 1,100 square feet of bright and comfortable living space, perfect for those seeking a quiet lifestyle without sacrificing convenience. Step inside to a sun-filled living room featuring large windows that fill the space with natural light throughout the day. The practical layout includes two well-proportioned bedrooms, a full bathroom, and a functional kitchen designed for everyday comfort. The home's single-level design makes it easy to maintain and accessible for all ages. Enjoy the best of both worlds - a quiet, rural environment surrounded by open space, while being only 20 minutes from downtown Ottawa. The location offers quick access to Highway 417 via the Boundary Road exit, making commuting simple and efficient. You're also just a short drive from the Amazon Distribution Center, local amenities, and services in Vars, Carlsbad Springs, and Russell. The property includes one dedicated parking space, and the rental price covers all utilities - heat, hydro, and water - providing both comfort and peace of mind. This pet-friendly bungalow is ideal for small families, working professionals, or anyone looking to enjoy the calm of country living within reach of the city. Experience the warmth and simplicity of country living in a convenient location - 1551 York's Corners offers a wonderful blend of tranquility, comfort, and value. Full credit report, rental application, income proof, job letter is required. (id:50886)
Home Run Realty Inc.
971 Leishman Drive
Mississippi Mills, Ontario
Welcome to this immaculate 2 bedroom, 2 full bathroom row-home bungalow located in Almonte's newer Mill Run subdivision. This home features neutral tones, an open-concept kitchen/living/dining area & wood-look luxury vinyl flooring. Convenient Main floor laundry makes chores a breeze. A spacious main bedroom with an oversized attached 3-pc ensuite. Finishing the main floor is an additional bedroom, full bathroom, & inside access to the garage. The unfinished basement is perfect for your workout area, hobbies or provides plenty of storage. With a convenient layout and modern features, this rental property offers a comfortable and convenient lifestyle. The location is unbeatable, with close proximity to schools, daycare, hospital, parks, trails & shopping facilities. A community with small town charm. Rent is plus utilities (hydro/water/gas). No smoking & no pets preferred. Lawnmower, trimmer & garage door opener provided by landlord. (id:50886)
RE/MAX Absolute Realty Inc.
1009 Windham Centre Road
Windham Centre, Ontario
Great potential for this 1.95 acre lot, zoned residential hamlet, in the heart of Windham Centre. Build your dream home. Financing options available from the seller. Additional outbuildings for a garage, workshop/hobby shop and a large storage barn for a business. Boasting a vast lot ideal for outdoor adventures such as motocross, and more. Possibility for a zoning change to allow for condo development. Lots can be severed and sold to adjacent landowners. Twenty minutes to the beaches of Lake Erie, in the center of what has been named: Ontario's Garden, Norfolk County. 2,780 sq ft. drive-thru barn / outbuilding with hydro. Buyers are to conduct their due diligence regarding required permits for building. The possibilities are virtually endless! (id:50886)
RE/MAX Twin City Realty Inc
12 Patricia Street
Brantford, Ontario
Welcome to 12 Patricia Street, nestled in the charming Old West Brant neighbourhood. This beautifully updated bungalow offers the perfect blend of character and modern comfort, making it a true gem for families and entertainers alike. A welcoming front walkway of stone pavers leads you to the inviting porch and front door, setting the tone for what awaits inside. Step into a bright and airy main floor, enhanced by custom California shutters and stylish laminate flooring that flows seamlessly throughout. The living room exudes warmth with its cozy gas fireplace framed by a classic wood mantle, creating the ideal spot to relax on cooler evenings. The open-concept design effortlessly connects the living room to the modern kitchen, where quartz countertops, peninsula seating, and pot lights on dimmers add both style and functionality. Just off the kitchen, the sunroom provides the perfect transition to the outdoors, offering a peaceful view of the expansive backyard. The deep lot is a true highlight, featuring a firepit area for gatherings, a detached garage, and a convenient storage shed. The lower level expands the living space with a generously sized recreational room, finished with pot lights, providing endless options for family fun or entertaining. Thoughtfully updated from top to bottom, this home has seen significant renovations in recent years. In 2022, the interior was completely refreshed with new flooring, a reimagined open layout, a new kitchen with quartz counters, custom California shutters, and modern pot lighting. The same year, a new front entry door was installed, followed by a garage door with automatic opener in 2023. The bathroom was updated in 2025 with new flooring and fixtures, ensuring every detail has been carefully considered. Move-in ready and brimming with modern touches, this bungalow combines timeless curb appeal with contemporary upgrades—making 12 Patricia Street the perfect place to call home. (id:50886)
Pay It Forward Realty
211 - 11 Woodman Drive S
Hamilton, Ontario
Welcome to this immaculate end unit, where pride of ownership and attention to detail shine through. This freshly painted, move-in-ready home is perfect for first-time buyers or savvy investors. Beautiful and solid laminate flooring throughout enhances the unit's character, along with updated light fixtures, kitchen/door handles and updated baseboard heaters for optimal comfort. The large bedroom offers two built in closets as well as additional storage space in the hallway. Relax and unwind on the large balcony, offering lots of space for any family gatherings. Commuting and errands are a breeze: the location is unparalleled, offering ultimate convenience with public transit, shopping, schools, doctor's offices, the QEW, and the Red Hill Expressway. Unit comes with one locker and parking space. (id:50886)
Right At Home Realty
9 Davey Court
Haldimand, Ontario
Welcome to this beautifully updated 3+1 bedroom, 3-bathroom bungalow, where timeless design meets modern luxury. Every detail of this custom built home has been carefully curated to create an inviting space that blends comfort, sophistication, and effortless living. Inside, discover heated floors in many areas, freshly painted interiors, and a spacious open-concept layout anchored by a stunning stone gas fireplace. The renovated kitchen features custom cabinetry, leathered granite countertops, and stainless-steel appliances, opening to a bright dining area with access to the composite deck and stone patio - a fully fenced and serene outdoor retreat surrounded by beautifully landscaping and easy to maintain grounds. The main level includes three bedrooms and two full baths, highlighted by a beautiful primary suite with walk-in closet and 4-piece ensuite. The finished lower level adds exceptional living space with a large recreation room, fourth bedroom, modern 4-piece bath, and heated floors throughout. Thoughtful upgrades provide peace of mind and comfort year-round - including a 12 kW natural gas generator, reverse osmosis water system, 4,000-gallon cistern, owned on-demand hot water, central vac, and an oversized double garage (22x24) with hot/cold water and sink. This is a home that truly stands apart - offering luxury, efficiency, and quality craftsmanship in a quiet, upscale court location just minutes from Hagersville, Simcoe, Port Dover, and Lake Erie. Executive living with small-town charm - welcome home to 9 Davey Court. (id:50886)
Revel Realty Inc.
134 Ogilvie Lane
Merrickville-Wolford, Ontario
Don't miss out on the chance to own a stunning waterfront home on the Rideau Canal at an unbeatable price. This 3-bedroom home has been expertly renovated and is perfect for water and outdoor enthusiasts. Enjoy easy access to fishing, boating, and waterfront dining right at your doorstep. With park maintenance included, you can relax and enjoy the beauty of your surroundings stress-free. The energy-efficient features and low utility costs make this home even more attractive. Situated in a weed-free zone that gradually drops off from the shore, offering 8 feet of water depth consistently for 30 feet along the shore and 11 feet in the channel, a boat launch on-site adds to the convenience. The unique location on a point of land ensures a constant flow of moving water, making it perfect for swimming and other recreational activities. Experience breathtaking sunrises and sunsets, surrounded by large pine trees providing shade and soothing sounds. Enjoy the tranquillity of the water, with prevailing north winds keeping temperatures comfortable. Land lease fees included water, sewer, taxes, lawn cutting and snow removal. Currently, they are $531.00 monthly, with an annual increase to come in January to $547.18 (id:50886)
Century 21 Synergy Realty Inc.
1171 Maple Street
Pelham, Ontario
Located in one of the most sought-after locations in Fenwick!! This impressive 3 bedroom, 3 bathroom home is sitting on just under an acre of pristine landscaped land. Enjoy the privacy of country living, while being only a short walk to the quaint downtown, and all amenities Pelham & Niagara has to offer. Pride of ownership is evident throughout the home with updated finishes. Kitchen with plenty of storage in the natural oak cabinets, stainless steel appliances, large island prep area, and a cozy seating area with great views of the backyard. Just off the kitchen, relax in the bright cozy family room. Extras include hardwood flooring throughout, main floor laundry, plenty of storage, with views & access to a backyard oasis. Main floor bedroom, and a 4pcs bathroom finishes off the main level. Upstairs boasts 2 large bedrooms with plenty of storage, a living room seating area, kitchenette, and a 4 pc bathroom, making this the perfect set up for an in-law suite or a potential second upper unit. The lower level features a cozy rec room, functional utility room, & 2pcs bath. A fully private backyard retreat where you will enjoy all the beautiful perennial gardens & soft rolling hills. A bon fire pit for roasting marshmallows or enjoy quiet time with a glass of wine or favourite beverage. Adding to the home is a detached 2 car garage, a great mancave or separate workshop. A doll house shed that could be perfectly set up for a small outdoor studio. Updates include, roof, windows, doors, furnace and A/C. Close proximity to schools, restaurants, shopping, golf courses, winery, hiking and cycling trail. (id:50886)
RE/MAX Garden City Realty Inc
19997 Willoughby Road W
Caledon, Ontario
Welcome to Your Caledon Countryside Retreat A Rare Bungalow on Sprawling Acreage.Set on rolling, tree-lined land just moments from Caledon Village, this rare bungalow offers the perfect balance of peaceful country living and everyday convenience. Surrounded by natural beauty, youll enjoy easy access to scenic parks, endless trails, Caledon Lake, the fairgrounds, and some of the areas top golf coursesperfect for outdoor enthusiasts and those who value an active lifestyle.Inside, this spacious home has been thoughtfully updated to combine charm with modern comfort. The sleek granite kitchen blends style and functionality, while expansive dining and living areas create a welcoming flow for family gatherings and entertaining. A cozy stone fireplace anchors the living space, adding warmth and character. The main floor also features a large laundry room for everyday ease, and upgraded bathrooms that bring a touch of luxury.Outdoors, the property shines as a true retreat. The beautifully landscaped backyard features an inviting inground pool framed by perennial gardens and mature trees, offering a private oasis to relax and recharge.With its unbeatable locationclose to amenities, major highways, and the serene countrysidethis is a once-in-a-lifetime opportunity to embrace Caledon living at its finest. Whether youre exploring nearby trails, golfing at premier courses, or simply enjoying the tranquility of your own backyard, this property delivers it all. (id:50886)
Royal LePage Meadowtowne Realty

