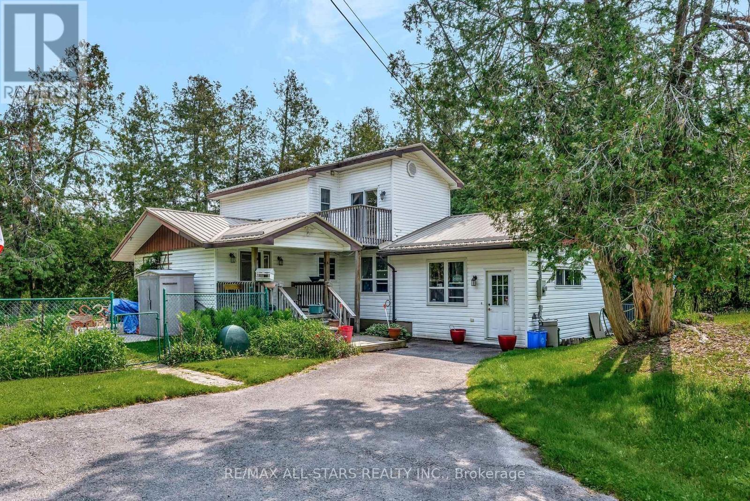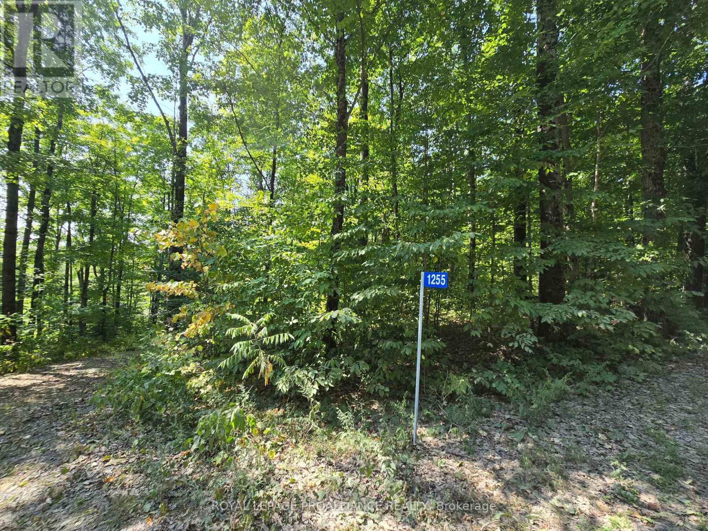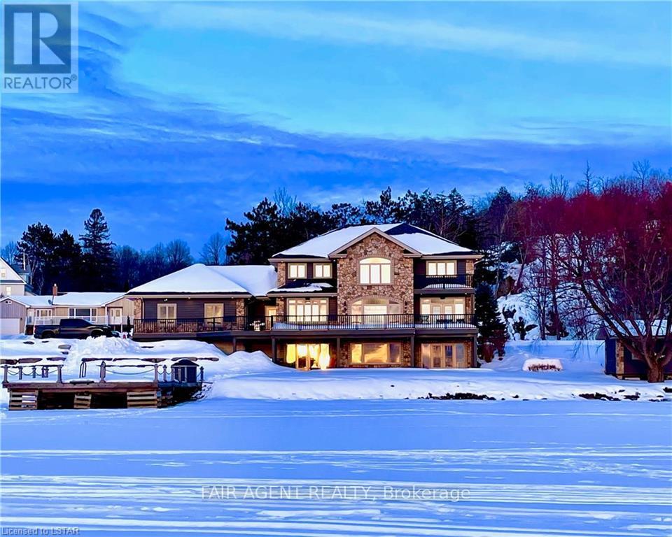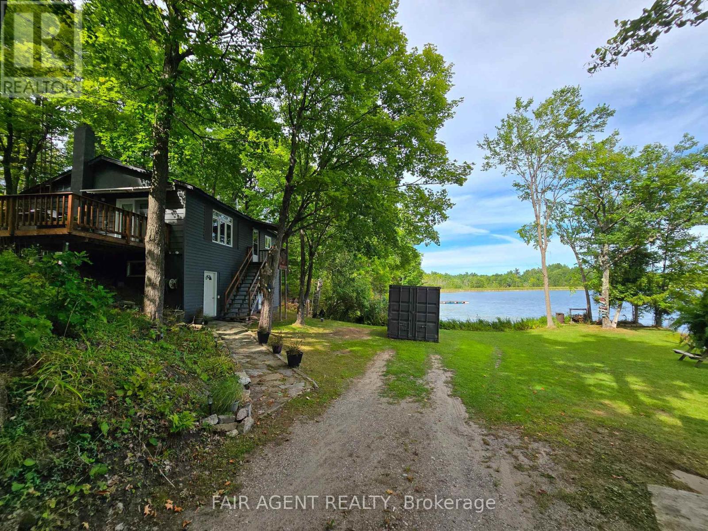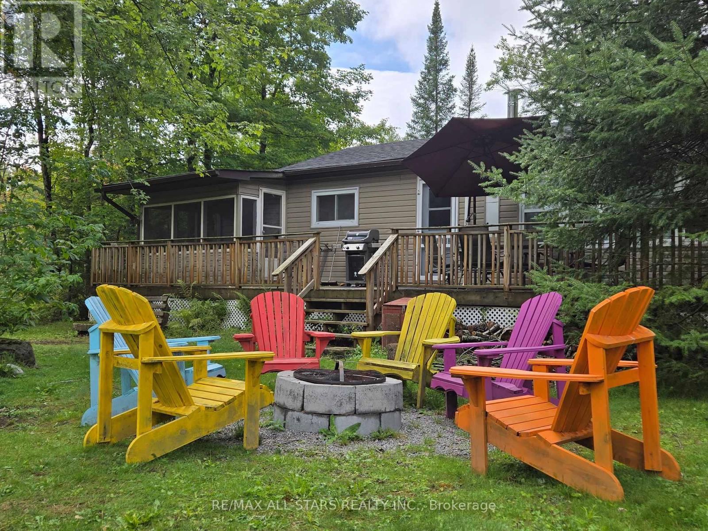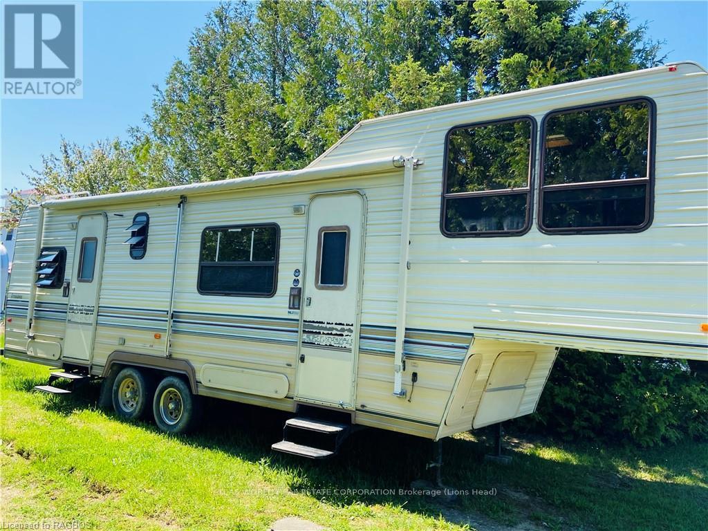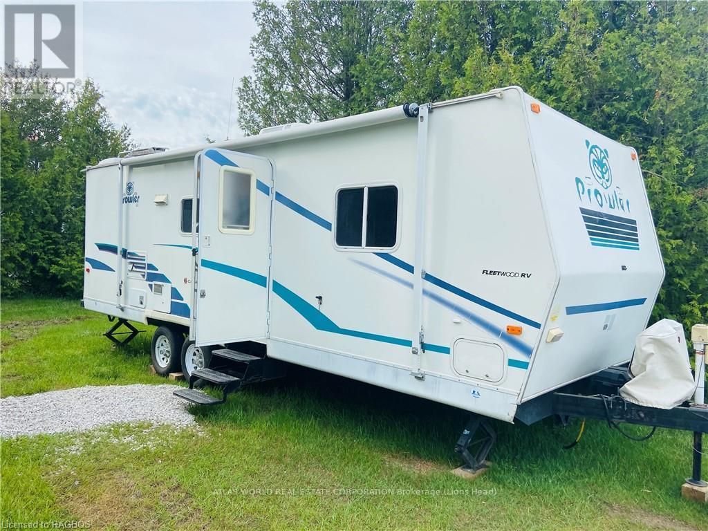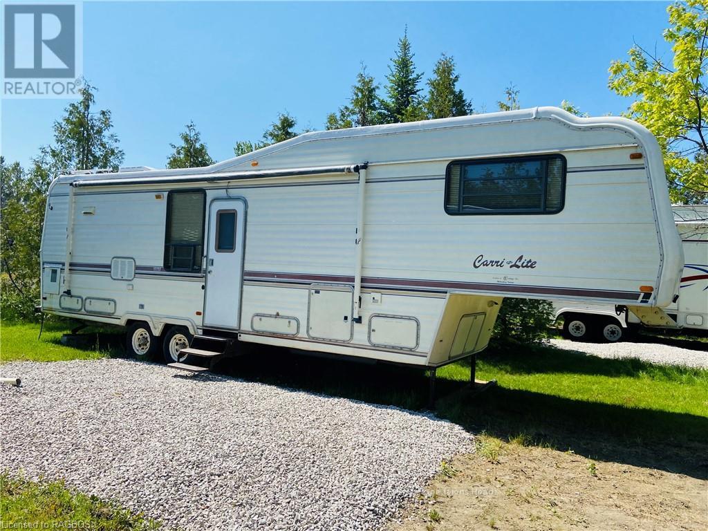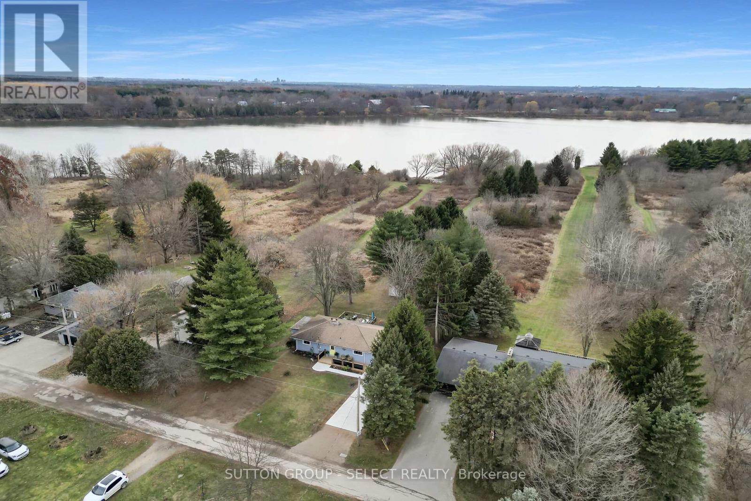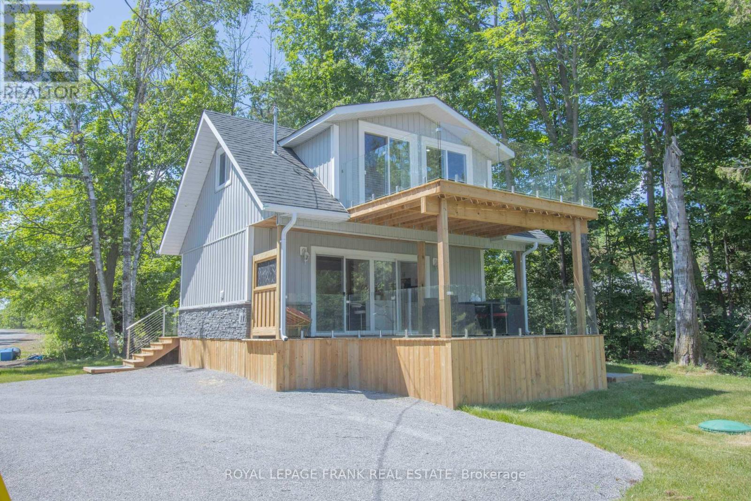23 - 9 Tamarac Road
Northern Bruce Peninsula, Ontario
Enjoy our spacious rental trailer, site and access to private docking. This American Star is cozy, equipped and at the end of the point in the camp for extra privacy . Directly actress from boat launch access. Queen size private bedroom plus double pull out sofa. 3 piece bathroom with large trailer shower. Enjoy your stay in Stokes Bay or venture to nearby Lions Head and Tobermory for Bruce Peninsula trail access. (id:50886)
Atlas World Real Estate Corporation
14 Wychwood Drive E
Kawartha Lakes, Ontario
Welcome to this charming two story home nestled along a peaceful canal, with direct access to beautiful Sturgeon Lake. Located in the community of Fenelon Falls, this year-round property offers the perfect blend of comfort, charm and waterfront lifestyle. The main floor offers a functional galley kitchen, a spacious dining room, and a cozy living room both with walkouts to a 4-season screened-in porch. A third bedroom and a full 4-piece bathroom add versatility for family or guests. Main floor laundry which provides access to the crawl space. A bonus games room with a separate side entrance offers flexible space for entertainment, hobbies, or endless potential possibilities. The second level features two generous bedrooms, each with private balconies. The primary bedroom enjoys serene water views from its balcony, ideal for morning coffee or evening relaxation. A 3 piece bathroom serves the upper level. The exterior features a partially fenced, landscaped yard with a garden shed and stairway leading down to the waterfront. A shed with an attached carport is situated along the driveway, offering additional storage and covered parking. Enjoy direct lake access from your private dock, plus the added convenience of a single dry boathouse. This property is a wonderful opportunity to enjoy peaceful waterfront living with all the amenities of Fenelon Falls just minutes away. (id:50886)
RE/MAX All-Stars Realty Inc.
1255 Blue Heron Ridge
Central Frontenac, Ontario
Discover your dream riverside oasis on this stunning 4.07-acre vacant lot along the picturesque Salmon River! With an impressive 1,183 feet of riverfront, this private and secluded property offers the perfect canvas for your getaway retreat, whether you envision a cozy bunkie or a trailer, for accommodation along the shore of the Salmon River, where you can launch your kayaks and canoes. Imagine paddling through the serene waters of the Salmon River and enjoying direct access to Kennebec Lake right from your own backyard. Easily accessible via a maintained road and groomed driveway, this is the perfect spot for those seeking solitude and adventure in harmony with nature. Don't miss out on the chance to create your ultimate escape in this breathtaking natural setting and embrace tranquility by the water! (id:50886)
Royal LePage Proalliance Realty
10 Mill Road
Parry Sound Remote Area, Ontario
Located in the tranquil northern reaches of Ontario, this waterfront masterpiece in Port Loring offers approx 4,000 square feet of thoughtfully designed living space on 1.41 acres, featuring an impressive 400 feet of shoreline along Wilson Lake. Fully furnished and crafted with precision, this custom-built home presents a kitchen that will inspire any chef, complete with expansive granite countertops, a central island, and premium stainless steel appliances. The home includes four generously sized bedrooms, highlighted by a luxurious primary suite with a spa-like ensuite, featuring a walk-in shower, a jacuzzi tub, and a custom walk-in closet by Toronto's Organized Interiors. A private office with bespoke wood cabinetry caters to remote work needs, while a full walk-out basement with heated floors remains a blank canvas for your vision. Outdoors, the property truly shines with a large pier and dock system that accommodates up to six boats, a three-bay garage with heated tile flooring, and an interlocking brick driveway. Additional features, such as a full irrigation system and an automatic power backup generator, provide unparalleled convenience. Whether you're enjoying the stunning sunsets, immaculate landscaping, or the area's peaceful environment, this property delivers a seamless blend of luxury, comfort, and natural beauty. Ideal for creating memories with family and friends, its a retreat like no other. (id:50886)
Fair Agent Realty
510 Cherie Hill Lane
Tay Valley, Ontario
Tucked along the shoreline of quiet Adams Lake, 510 Cherie Hill Lane offers a relaxed and private four-season escape just 15 minutes from Perth. With over 100 feet of direct lake frontage, a private dock, and flat grassy space for gatherings around the fire pit, this property is designed for both play and peace. Inside pairs a cozy living room with large picture windows that bring the lake right into view. The kitchen is functional and full of charm, with vintage touches and direct access to the elevated deck perfect for morning coffee or evening BBQs under the trees. Three comfortable bedrooms and a full 3-piece bath round out the main level. The lower-level walkout basement adds excellent storage or workshop potential, with high ceilings and a wide-open layout ready for finishing. Outside, you'll find multiple storage sheds, parking for four, and plenty of space to store water toys or gear for year-round activities. The setting feels private and natural, with a backdrop of mature trees and a gentle slope to the water. Whether you're looking for a weekend getaway or a year-round residence, this property makes it easy to unplug and enjoy lake life. Close to Rideau Ferry, Murphy's Point Provincial Park, and with direct access to Big Rideau Lake by boat, this is a rare waterfront opportunity that blends simplicity with potential. (id:50886)
Fair Agent Realty
47 Kennedy Drive
Trent Lakes, Ontario
Move-in ready, 2 beds, 2 baths, fully equipped 4-season home or cottage on over half an acre with direct river frontage on the Miskwaa Ziibi River. The property offers flat, usable land with plenty of space for outdoor activities & entertaining. Ideal for families, guests, or rental potential. Enjoy kayaking, paddleboarding, swimming, and fishing right from your backyard. Public boat launch just down the road into Little Bald Lake. The home comfortably sleeps 6 and includes: Updated heat pump with A/C, New roof. Ample parking and storage for boats, trailers, and recreational vehicles. Located between Bobcaygeon and Buckhorn with year-round road access. Whether you're looking for a getaway, a rental property, or a permanent residence, this property delivers turn-key value in a prime waterfront setting. (id:50886)
RE/MAX All-Stars Realty Inc.
17 - 9 Tamarac Road
Northern Bruce Peninsula, Ontario
Rent this two door Prowler , site and private boat dock weekly . This spacious Trailer has a raised living room that has a pull down small double sofa to accommodate extra guests. The dine in kitchen / dining room is fully equipped for indoor cooking . An ensuite 3 piece bathroom separates the common space from the spacious queen size private bedroom that has its own exterior entrance. Outdoor dining accommodated with bbq , propane, fire pit and picnic table . Settle in and enjoy your stay in Stokes Bay or visit Lions Head and Tobermory only a short distance away (id:50886)
Atlas World Real Estate Corporation
18 - 9 Tamarac Road
Northern Bruce Peninsula, Ontario
Spacious Prowler trailer, site and private docking available for weekly rental. Fully equipped eat in kitchen plus outdoor dining with picnic table, bbq and tank and fire pit on site. Inside boasts a queen size separate bedroom, 3 piece bathroom, small double pull down in the living area accommodates 2 additional guest. Settle into your stay in Stokes Bay or visit nearby Tobermory or Lions Head for sites and amenities and Bruce Trail. (id:50886)
Atlas World Real Estate Corporation
22 - 9 Tamarac Road
Northern Bruce Peninsula, Ontario
Enjoy our weekly trailer, site and boat launch rental of STOKES VIEW! A spacious Carri Lite trailer for rent . Minimum 3 night stays, weekly rentals available. This unit equipped with a combination fully equipped kitchen and dining area. The main separate bedroom boasts a queen size bed and the pull out small double accommodates two more guests. Settle into your stay in Stokes Bay or venture to near by Lions Head and Tobermory to see the sites, amenities and access to The Bruce Trail . Docking options available. Request at time of booking. (id:50886)
Atlas World Real Estate Corporation
4 - 9 Tamarac Road
Northern Bruce Peninsula, Ontario
A Full size covered deck adds extra space to this open concept living / kitchen and eating area. The main queen bedroom sleeps 2 while the pull down sofa in the living area converts to a small double. Enjoy your stay at Dock View in Stokes Bay or travel a short distance to nearby Lions Head and Tobermory. Enjoy the amenities , sites and access to The Bruce Trails near by. Docking during your stay is available upon request. (id:50886)
Atlas World Real Estate Corporation
21069 Riverview Drive
Thames Centre, Ontario
Embrace this rare opportunity to own a charming lakefront property on the tranquil shores of Fanshawe Lake. Situated in a beautiful conservation park on affordable leased land with low taxes, this home offers a serene retreat from the daily grind of everyday life. This solid 3-bedroom bungalow has been lovingly updated throughout, featuring recent enhancements such as an attached garage (2023), formal entryway, and open concept main floor complete with a stunning stone fireplace. The wall of windows (2022) brings in natural light while providing captivating views of the lake and backyard sanctuary. The modern kitchen, remodeled in 2022 with new appliances, is both stylish and functional, boasting an inviting island for added convenience. Step outside onto your private back deck to relish nature and the lakefront - ideal for paddling, canoeing, kayaking, or leisurely strolls along scenic nature trails. Additional upgrades include: new siding (2023), furnace/AC (2020), electrical (2021), upgraded insulation (2020), and a new concrete driveway (2025). Don't miss your chance to enjoy this exceptional property and your dream lifestyle for years to come. (id:50886)
Sutton Group - Select Realty
71 Falls Bay Road
Kawartha Lakes, Ontario
Welcome to your new four-season waterfront oasis, perfectly situated just minutes from the Sandbar on Pigeon Lake! This stunning 1.5 bedroom & 1 bathroom, newly built conversion home boasts an unbeatable location at the end of a four-season municipal road. The bay acts as a natural marina, providing excellent protection for your water toys from wind and waves. This property offers an array of impressive features, including an armor stone shoreline, a new drilled well, and an oversized 11,000L holding tank. You'll love the massive upper and lower decks with frameless glass railings, ideal for enjoying the breathtaking views. Inside, the bathroom, a live-edge staircase with a resin landing, and live-edge handrails. The final inspection for this home was granted in January 2025. This one-bedroom plus den home sits on a 44ft x 88ft north-west facing lot, offering protection from the elements while providing stunning views of the bay, lake, and unforgettable sunsets. The manageable lot size is perfect for those who prefer not to spend hours on yard work. This property is ideal for a small family or as a low-maintenance cottage. You can enjoy fishing for bass, musky, walleye, or panfish right from your own property. You'll be surrounded by multi-million dollar homes and benefit from a convenient location, just 1.5 hours from the 401/DVP, with the 407 extending to Highway 115, ensuring a smooth commute. Experience the luxury of living on your own land in a brand new waterfront home for the price of a local condo! (id:50886)
Royal LePage Frank Real Estate


