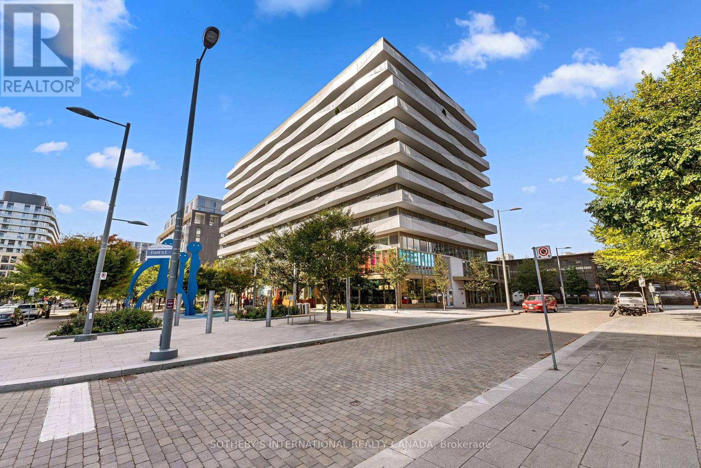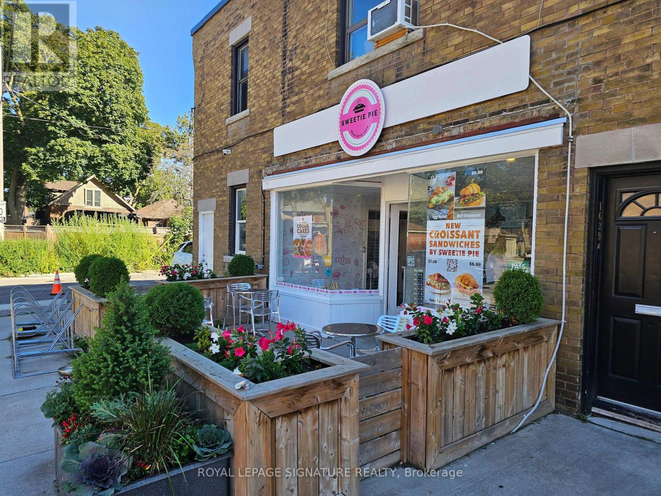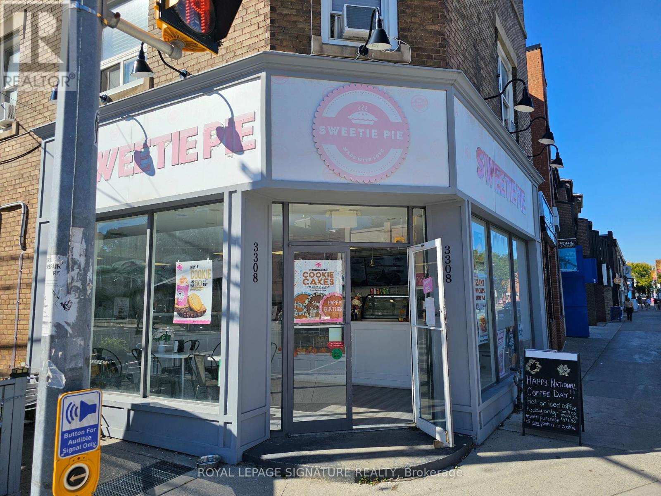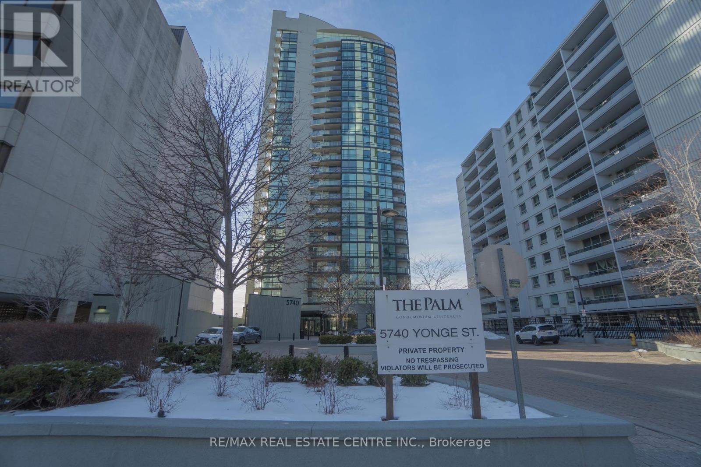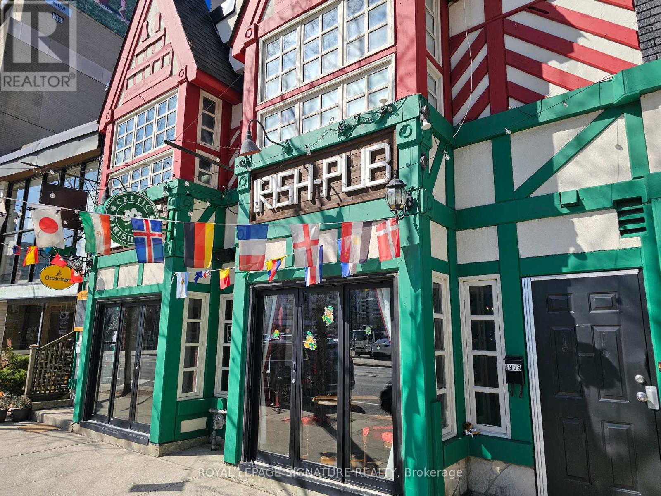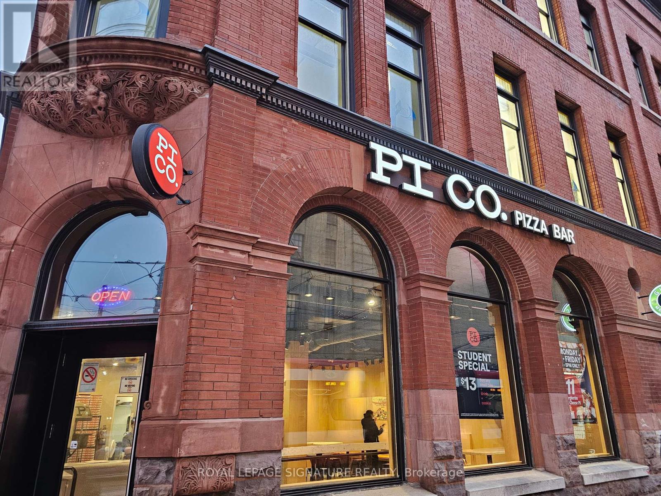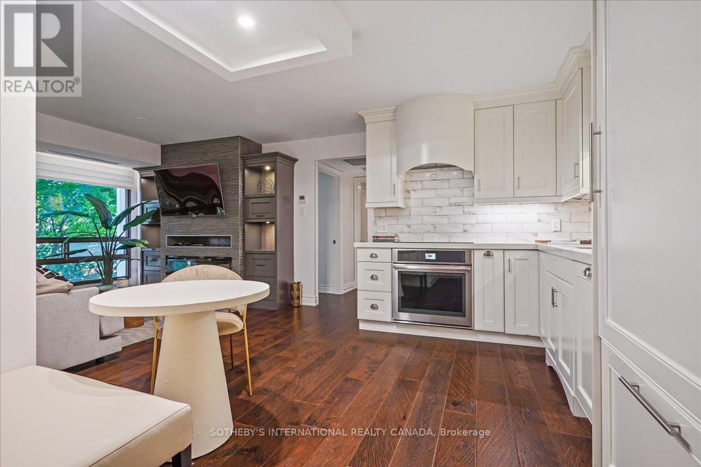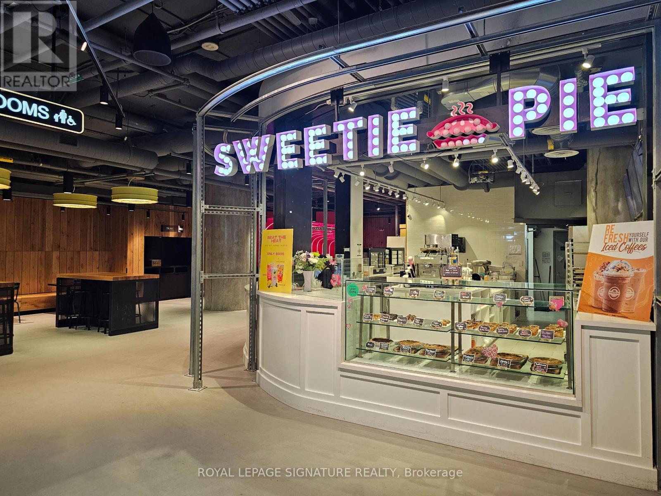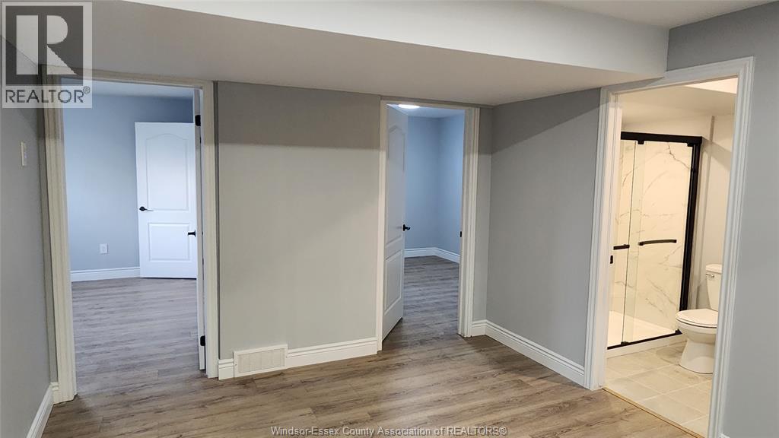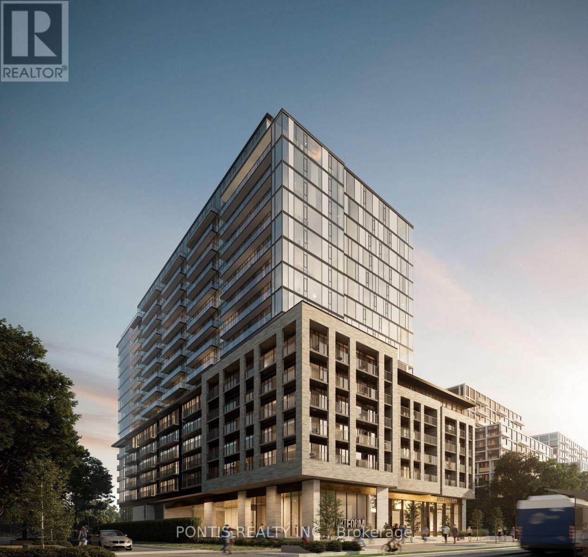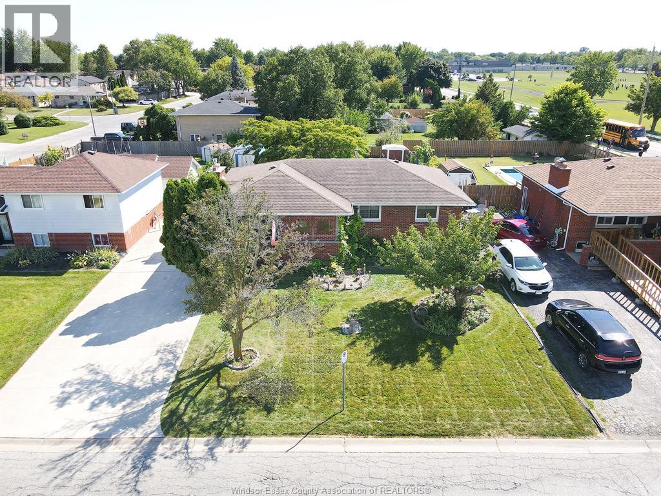1118 - 60 Tannery Road
Toronto, Ontario
Discover the pinnacle of refined urban residency at 60 Tannery Rd, Unit 1118, within the prestigious Canary Block Condominiums a captivating 1-bedroom plus den residence flooded with sunlight via soaring floor-to-ceiling panes, flowing out to a spacious balcony boasting panoramic urban panoramas. Expertly crafted for fluid city existence, this adaptable haven molds seamlessly to your preferences, featuring the flexible den that converts into an efficient workspace. Mere moments from the lively Distillery District, storied Corktown, and picturesque Cabbagetown, immerse yourself in Torontos pulsating artistic essence, mere blocks from Ryerson University, the Eaton Centre, and Dundas Square. Transportation flows without hindrance, courtesy of swift links to TTC lines, GO Transit, the Gardiner Expressway, and the DVP, anchoring the citys vibrant nucleus just beyond your threshold. Marking the thrilling latest installment in the Canary Districts triumphant narrative, Canary Block extends the heritage of the 2015 Pan/Parapan Am Games Athletes Village, injecting this 35-acre meticulously orchestrated enclave in Toronto's Downtown East with invigorating dynamism and zest. Encompassing the vast 82,000 sq.ft. Cooper Koo Family YMCA, George Brown Colleges pioneering dormitories, varied housing complexes, and the wellness-oriented allure of the Front Street Promenade, Canary District flourishes as a bustling, expanding enclave. Effortlessly linked to the verdant 18-acre Corktown Common greenspace, winding pathways, and the bohemian charm of the Distillery District, Leslieville, and central Toronto, it stands as the ideal locale for residing, toiling, browsing, and revelling. One of Torontos most electrifying and coveted enclaves and an extraordinary residence! (id:50886)
Sotheby's International Realty Canada
1639 Bayview Avenue
Toronto, Ontario
A popular Sweetie Pie franchise location is now available in the heart of Leaside on Bayview Avenue. This turnkey location comes with training from head office and can also be rebranded to suit a different concept, cuisine, or franchise. The unit is a bright and efficient 466 sq ft space featuring limited indoor seating for 6 and a charming outdoor patio with 9 seats. Its layout makes it easy to staff and manage, perfect for a café, bakery, or quick-service operation. The lease rate is $3,628 gross rent (including TMI) with 5 + 5 years remaining, offering long-term stability in a highly desirable neighbourhood. Please do not go direct or speak to staff or ownership. (id:50886)
Royal LePage Signature Realty
3308 Yonge Street
Toronto, Ontario
Sweetie Pie is a well-known Canadian franchise specializing in pies, cookies, cupcakes,sandwiches, and more. This location benefits from strong brand recognition, full support from head office, and attractive royalty fees. For those seeking flexibility, the space can also be rebranded to suit a new concept, cuisine, or franchise. The shop is a 750 sq ft corner unit at Yonge and Fairlawn Avenue, right in the heart of one of Toronto's most desirable neighbourhoods. It features a south-facing patio, excellent visibility, and is fully equipped with leaseholds and chattels in place. The layout makes it easy to staff and operate, whether as a café, bakery, or quick-service restaurant. The lease rate is $7,876 gross rent (including TMI) with 3 + 5 years remaining, offering long-term stability in a prime Midtown Toronto location. Please do not go direct or speak to staff or ownership. (id:50886)
Royal LePage Signature Realty
1910 - 5740 Yonge Street
Toronto, Ontario
Bright And Spacious 1 Bdrm+Den W/ Modern Finishing. On A High Floor, Floor To Ceiling Windows W/ A Great Unobstructed View. Open Concept Kitchen With Granite Counter-Tops, Ceramic Floors And Back Splash. Den For Office/Study Use. Luxury Amenities: Pool W/Waterfall, Steam Rm & Outdoor Terrace W/Bbq Convenience At Convenient Location, Directly Beside Finch Subway, Ttc And Go Stations.Shopping,Schools,Restaurants & More! (id:50886)
RE/MAX Real Estate Centre Inc.
1 - 1954 Yonge Street
Toronto, Ontario
Two separate restaurants on two different levels at Yonge and Davisville in the heart of midtown Toronto. Celtic Irish Pub and Nevizade Kitchen & Bar are two very distinct businesses that share one big production kitchen that features a 12-ft commercial hood, 1 huge walk-in fridge, and a 1 walk-in freezer. Celtic Irish Pub is on the main floor and has a liquor license for 94. Great pub feel with a big wooden bar, tons of televisions, dart boards, separate areas for parties and privacy, and more. Upstairs is the Turkish cuisine Nevizade Kitchen & Bar with a live music stage, its own bar, and licensed for 44. There is a back patio licensed for 25 and applications underway for a streetfront patio. Please do not go direct or speak to staff. (id:50886)
Royal LePage Signature Realty
432 Church Street
Toronto, Ontario
Pi Co. pizza franchise available in a AAA location on the corner of Church and Carlton. Constant pedestrian foot traffic on this corner with workers, commuters, residents, tourists, and students making up the neighbourhood mix. There are condos in every direction with more on their way. Maple Leaf Gardens is directly across the street. Great sales that are increasing. Gorgeous historic building and a modern buildout turnkey and ready to go. 9% royalties with full training and support from head office pending approval. This is a perfect business for a hands-on operator. Please do not go direct or speak to staff. (id:50886)
Royal LePage Signature Realty
302 - 449 Walmer Road
Toronto, Ontario
Fully renovated 2-bedroom, 2-bathroom suite in the heart of Forest Hill Village. This 900 sq. ft. residence offers an open-concept living space with a custom kitchen, full-size JennAir cooktop, oven, and refrigerator, and a Miele dishwasher. Marble countertops, hardwood floors, and floor-to-ceiling windows with automatic blinds throughout. The living area features custom built-ins, an electric fireplace, and ample storage. The primary bedroom includes custom closets and an ensuite with a glass-enclosed shower, tub, and double sinks. In-suite laundry with full-size machines and additional storage. No balcony. One parking space and one locker included. Bi-weekly cleaning included in the lease. Building amenities include a renovated pool, gym, party room, and outdoor terrace with BBQs. Boutique 35-suite building in Forest Hill Village. (id:50886)
Sotheby's International Realty Canada
486 Front Street W
Toronto, Ontario
Sweetie Pie franchise location situated in the popular Wellington Market Food Hall at The Well. This is a premium corner unit in one of Toronto's most high-profile developments, surrounded by AAA tenants and consistent foot traffic. The space is 780 sq ft with a gross rent of $13,717 including TMI and CAM, and has 9 years remaining on the lease. It's a fully built-out unit in a highly desirable setting, offering excellent exposure and visibility. Available as a franchise with royalties of 7% + 3%, or open to rebranding into a different concept, cuisine, or franchise. Please do not go direct or speak to staff. (id:50886)
Royal LePage Signature Realty
973 Westwood Drive Unit# Lower
Belle River, Ontario
Spacious 2-Bedroom Lower-Level Apartment in Belle River Bright and inviting lower-level unit with large windows that provide plenty of natural sunlight and enhance safety. This spacious apartment features high ceilings, a private grade-level entrance, and all-new appliances, including an in-suite washer and dryer. Located in a quiet, desirable area of Belle River, this unit offers the comfort and feel of above-grade living — without the typical basement vibe. Excellent location close to EC Row and 42 road, shops and schools. Employment verification and credit check required. One year lease minimum. (id:50886)
Keller Williams Lifestyles Realty
818 - 86 Dundas Street E
Mississauga, Ontario
Welcome to Artform Condos built by Renowned Emblem Builders, a Modern building located in the very convenient Cooksville community. This stunning 2-bedroom + Den with 2-bathrooms features an open-concept layout, 9-ft ceilings, and for bright natural light floor-to-ceiling windows. Beautiful Kitchen with stainless steel appliances, quartz countertops, and ample storage, living and dining area with access to balcony to enjoying evening tea with friends and family. The Den can also be used for home office or kids area, Two good sized Bedrooms with closet. This carpet-free home boasts stylish light vinyl flooring, Nice light fixtures, and modern finishes throughout. Included with the unit 1 underground parking spot and 1 locker for extra storage. Artform Condos offers residents an array of amenities including a 24-hour concierge, Gym, Play area, party room, outdoor terrace with BBQs, and much more. Close to Transit, minutes to Square One mall, Cooksville GO station, Sheridan College, and major highways, Very convenient location and luxurious Building to Live! Make This Yours Today! (id:50886)
Pontis Realty Inc.
82 Trowbridge Street
Breslau, Ontario
FREEHOLD TOWNHOME - MOVE-IN READY, UPDATED, AND FINISHED TOP TO BOTTOM! This stylish and spacious freehold townhome offers 3 bedrooms and 4 bathrooms, perfectly located just 2 minutes to Kitchener, and 10 minutes to Waterloo, Guelph, and Cambridge. The all-white eat-in kitchen features sleek black appliances, striking black hardware, and direct access to a finished backyard deck—ideal for entertaining. Sunlight fills the open-concept main level, creating a bright and welcoming atmosphere. Upstairs, the primary bedroom includes a luxurious 4- piece ensuite, along with the convenience of second-floor laundry. The fully finished basement adds even more living space with a versatile rec room, office, or playroom, plus a full 3-piece bathroom. Parking for 3 vehicles, including an attached garage, makes this home complete. Close to schools, parks, shopping, and more, this family home truly has everything you need and more! (id:50886)
RE/MAX Twin City Realty Inc.
407 Richmond
Amherstburg, Ontario
Viewing offers as they come. Discover your dream home at 407 Richmond St., Amherstburg! This charming brick-to-roof ranch, offers comfortable living with three spacious bedrooms and beautiful laminate flooring in the main living areas. The bright kitchen comes complete with stainless steel fridge & stove, perfect for family meals and entertaining. Enjoy relaxing evenings by the fireplace in the cozy lower-level family room, which also features a fourth bedroom, office could convert to BR , and HUG walk-in closet—ideal for guests or convert to in laws suite. Enclosed & covered front porch. Step outside to your private backyard oasis with a deck, a separate children’s play area, and a fenced inground pool—perfect for summer fun. Beautifully landscaped and mature trees. Additional highlights include updated windows & patio doors 2012, updated R50 insulation 2008, granite counter tops 2011, updated pool pump 2024. Durable cement side driveway driveway plus room to build a garage in rear yard. Don’t miss the opportunity to make this wonderful property your new home for your growing family! (id:50886)
Royal LePage Binder Real Estate

