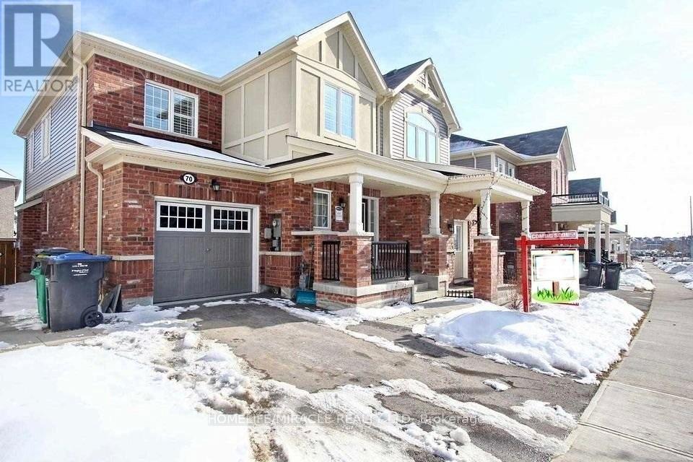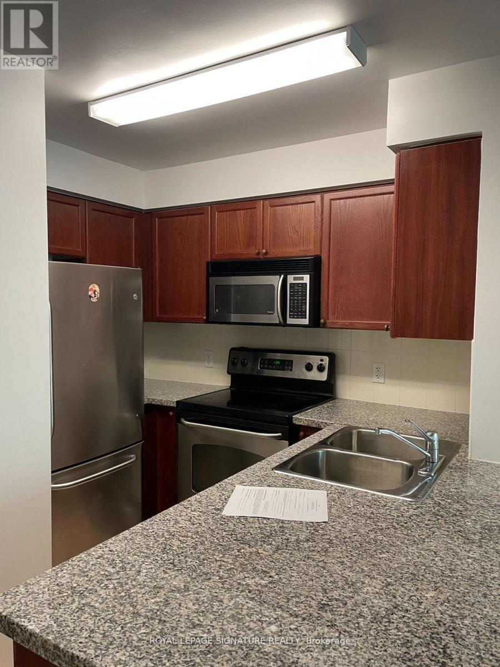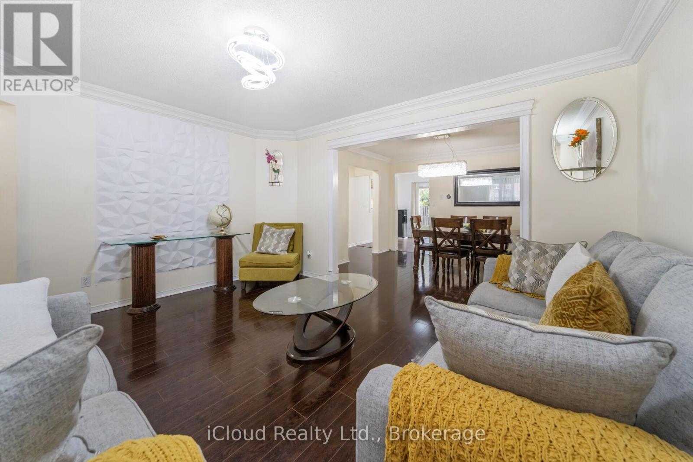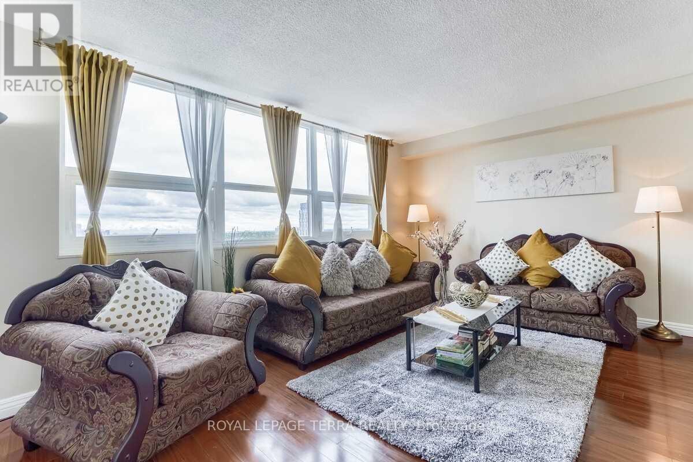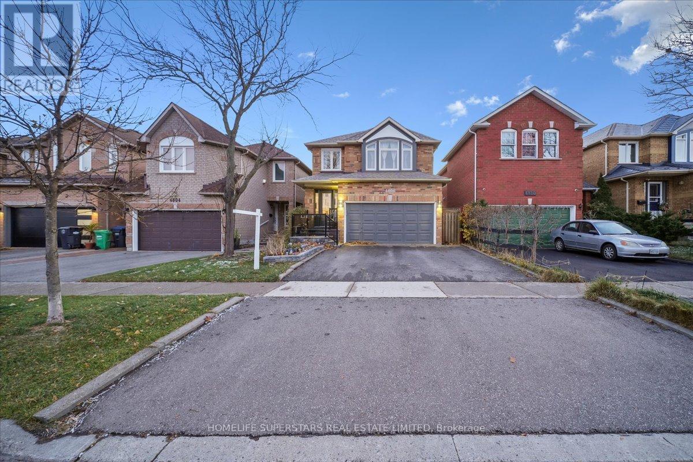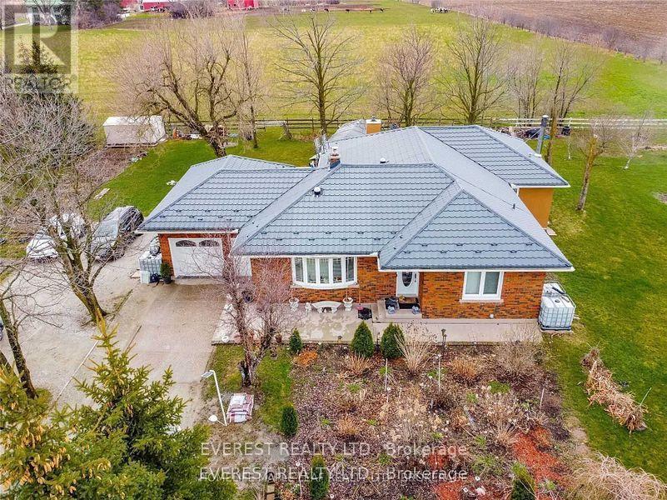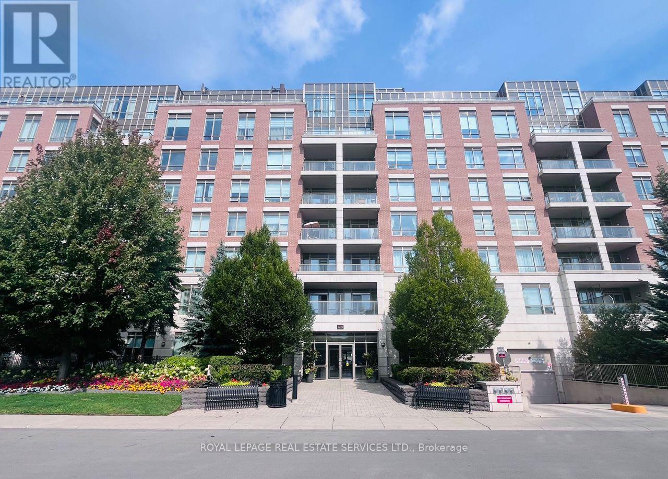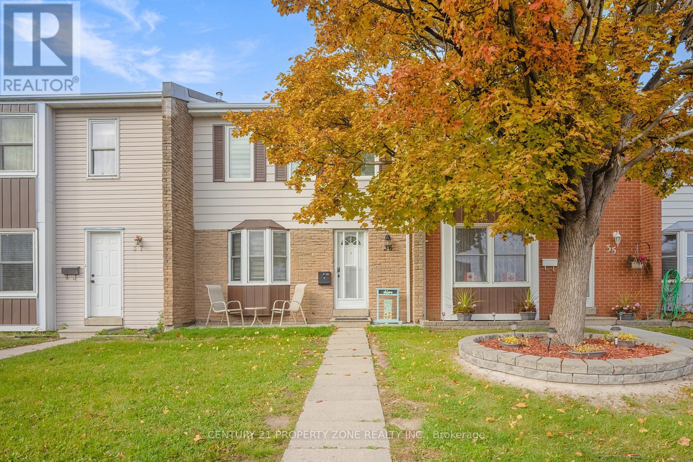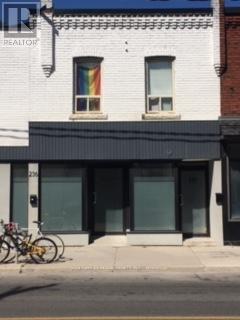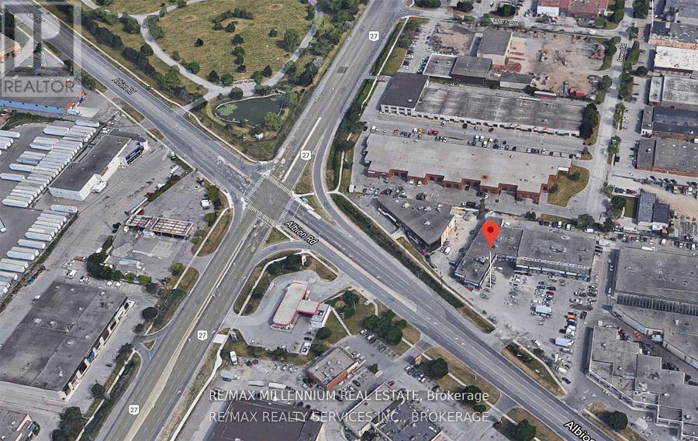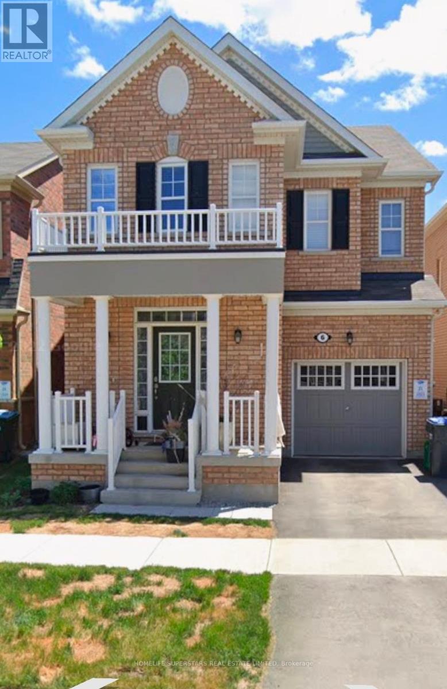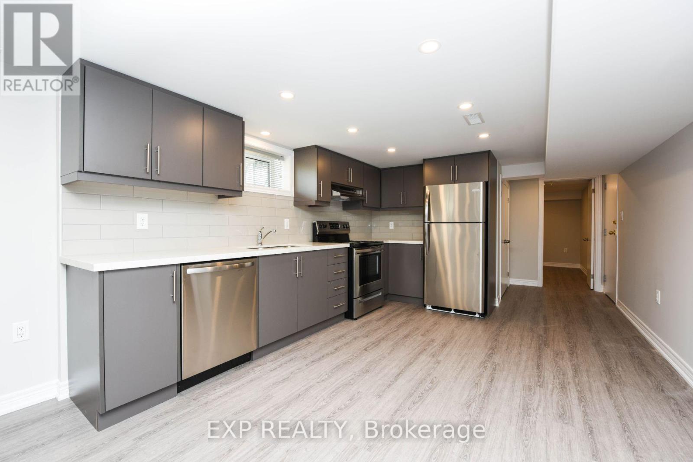Main - 70 Quillberry Close
Brampton, Ontario
This home boasts an open-concept kitchen, spacious island, and a family room with a gas fireplace. It features elegant California blinds, crystal chandeliers, and accent walls. The main level has warm wood flooring and oak stairs. With 4 bedrooms and 3 baths, it's ideal for families. The master bedroom has a luxurious ensuite. Smart appliances can be controlled via Alexa or Google. Parking includes a covered space and two driveway spots. Nearby amenities include a bus stop, pharmacy, Dairy Queen, Dominos, and a community park. Mt Pleasant Go Train station, Indian grocery stores, and Fortinos are just a 5-minute drive away. No smoking or pets allowed. Upper unit only. Utility - 70% upper, 30% lower. Includes total three parking, one in garage and two on driveway. (id:50886)
Homelife/miracle Realty Ltd
107 - 4889 Kimbermount Avenue
Mississauga, Ontario
This Bright One-Bedroom Apartment Offers Outstanding Value And Is Located In One Of The Best Buildings In Erin Mills. It is a well maintained ground Floor Suite Boasts A Bright, Sunny Southern Exposure with a nice Patio You'll Find Stunning Granite Counters, Cherry Wood Cabinets, And A Stylish Ceramic Floor And Backsplash, Its Conveniently Close To Erin Mills Shopping Center, Walmart, Banks, And Major Highways (id:50886)
Royal LePage Signature Realty
366 Marshall Crescent
Orangeville, Ontario
Upgraded 4 + 2 bedrooms, 4 bathrooms house located in a highly sought-after location in Orangeville. Stone walkway leading to the covered porch. Main floor features formal Living, Dining and Family rooms and a renovated eat-in kitchen with granite counter-top, stainless steel appliances, backsplash and custom cabinetry. Family room comes with a cozy corner gas fireplace. Also, on the main floor you will find spacious laundry, powder room and access to the garage. Upper floor features a primary bedroom, two closets and 4pc Ensuite. In addition, there are three more bedrooms, a 4pc bathroom and a loft with a window bringing in natural light. Spacious finished legal basement (2025) has 2 bedrooms, 4pc bathroom, a living room and a large storage area. Basement can be easily converted into an in-law suite. 200 amps Electric Connection. New A/C and Furnace (Dec 2024). Close to all Amenities HWY, Hospital, Shopping, Park. (id:50886)
Icloud Realty Ltd.
1207 - 4 Lisa Street
Brampton, Ontario
Ready To Move In Bright And Spacious 2 Bedroom Unit In High Demand Area & Located Across "Bramalea City Center" >>Enjoy Nice View And Sun-Filled Living Room With Huge Windows Bringing In Tons Of Natural Light. Beautiful Kitchen With Breakfast Area. Plenty Of Storage Space & Carpet Free Condo. Walking Distance To Bcc & Close To Park, Schools, Park, Public Transit. Hwy 410 And Much More. (id:50886)
Royal LePage Terra Realty
4806 Rosebush Road
Mississauga, Ontario
Executive Detached 2-Storey Home w/Brick Exterior, Renovated From Top-2-Bottom & Featuring Ravishing Finishes + Quality Workmanship! Situated On A Deep Lot w/Rear Backyard Privacy & Nestled In A Charming Tree-Lined Street w/Various Amenities Within Close Proximity. Boasting: Exceptional Layout w/3 Ample Bedrms + 4 Baths, Meticulously Upgraded Kitchen w/S.S Appliances + Bar & Pantry Extension + Quartz Countertops w/Seamless Backsplash + Undermount Dual Sink, Laminate Flrs (Main & Bsmt), Hardwood Flrs (2nd Flr), Upgraded Oak Staircase w/Porcelain Risers & Glass Rails, Professionally Finished Basement w/4th Bedrm, Cold Cellar (Tiled w/Porcelain), Finished Garage w/Epoxy Flooring + Mezzanine Storage, Exterior Doors & Above-Grade Windows (2017), Roof (2016), Private Driveway, Timeless Pool-Sized Backyard w/Entertainment Deck & Much More! End Your Search Quest w/This Wonderful Home Youve Been Waiting For In The Sought-After East Credit Area. (id:50886)
Homelife Superstars Real Estate Limited
9386 Tenth Line N
Halton Hills, Ontario
One Acre Country Paradise Surrounded By Many Acres Of Breathtaking Beauty & Privacy. Spectacular Sunrises, Sunsets & Big Views! Charming 3 Bedroom Family Huge Back Yard With Apple Trees and Some Others Fruits Trees, Perfect For Hobbies, Gardening, Entertaining, Healthy Lifestyle & Work From Home! Amazing Location Just Min To Highways, 407, 401, Go, Shopping & Airport. Huge Farm Land In Both Side (id:50886)
Everest Realty Ltd.
701 - 2470 Prince Michael Drive
Oakville, Ontario
Bright and spacious 1,032 sq. ft. Unit with 2 bedrooms, a den, and 2 full bathrooms. This unit includes 2 owned parking spacesand 1 locker for added convenience. Featuring 10' ceiling and hardwood flooring throughout, the home is both elegant and functional. The upgraded kitchen is equipped with custom cabinetry, quartz countertops, under-mount sink, and a modernbacksplash. Located in the highly desirable Joshua Creek community, residents enjoy easy access to major highways, top-rated schools, parks, and excellent amenities. (id:50886)
Royal LePage Real Estate Services Ltd.
36 - 1020 Central Park Drive
Brampton, Ontario
A true steal of a deal! Don't miss this rare opportunity to own a fully upgraded property at a fantastic price.This home is truly turn-key, boasting modern finishes and meticulous attention to detail throughout.Step inside to discover a bright, fresh space featuring freshly painted walls, contemporary potlights, and upgraded hardwood flooring. The fully modernized kitchen and designer bathrooms will impress even the pickiest buyer. Energy-efficient modern windows and window coverings complete the sleek aesthetic.The lower level offers amazing versatility with a spacious area perfect for a home office, recreation room, or guest suite, complete with a convenient 3-piece bath.Enjoy the outdoors in your large, private backyard-a perfect oasis for entertaining, summer BBQs, or gardening.Unbeatable Value & Maintenance-Free Living:Maintenance fee provides incredible value, covering the high-cost items you won't have to worry about: roof shingles, exterior maintenance, doors, windows, snow removal, grass cutting, waste disposal, internet, water, AND cable TV!Located for maximum convenience near schools, shopping, transit, and major highways for an easy commute.This is a must-see property that won't last long!Book your showing today. (id:50886)
Century 21 Property Zone Realty Inc.
Main - 236 Christie Street
Toronto, Ontario
. (id:50886)
Century 21 Regal Realty Inc.
7 - 1780 Albion Road
Toronto, Ontario
!! Location !! Location!! Well maintained Busy Plaza !! High Exposer to Albion Rd one of the busy street in GTA. Clean Unit !! Unit Features Double Glass Doors In The Front And Large Windows Along With Single Glass Entrance door . 1 Drive In Door to Industrial space . Showroom in the front and one private office , 2pc washroom. Upgrade Office Space. The Site Is Located At The Strategic And Busy Intersection Of Highway 27 And Albion Rd. Many Uses Permitted Under Zoning. Close Proximity To Humber College, Etobicoke General Hospital, Woodbine Casino/Racetrack, Woodbine Mall, And The Toronto Pearson Airport. Easy Access To Highways407/427 (id:50886)
RE/MAX Millennium Real Estate
6 Emerald Coast Trail
Brampton, Ontario
B'ful Brand New Legal 2 bedroom 2 full washroom Basement Apartment, brand new appliances with above grade windows for Natural Light. Lots of Pot Lights, Big Windows, No Carpet, Laminate Fresh Flooring, En-Suite Laundry, Separate Entrance. 30% utilities are on top of the rent. Close to Public Transit. (id:50886)
Homelife Superstars Real Estate Limited
Bsmt Apt - 91 Whitfield Avenue
Toronto, Ontario
Beautiful "You Can Find Quality Once"! Newer & Spacious Legal Basement Apartment! Separate Entrance, Porcelain & Stylish Click Plank Luxury Vinyl Tile Floors & Pot Lights Throughout! Stainless Steel; Fridge, Stove, Dishwasher, Range Hood (Vents To Exterior). Convenient Private Laundry With White Washer & Dryer. Large Egress Windows For Increased Safety & Natural Light! Captivating Cool Colours. Great Value! Maximum Occupancy 3 People. Call Today For Your Private Showing :) (id:50886)
Exp Realty

