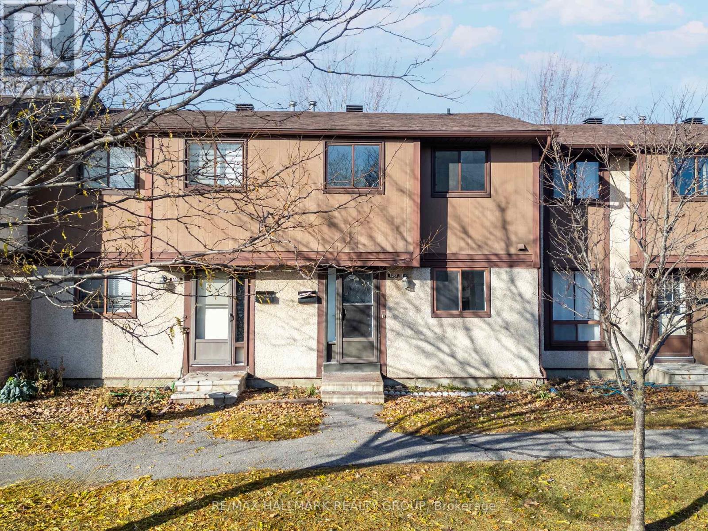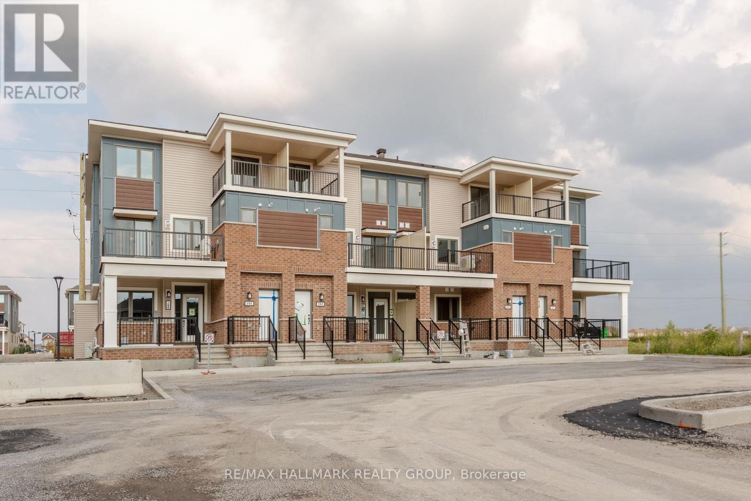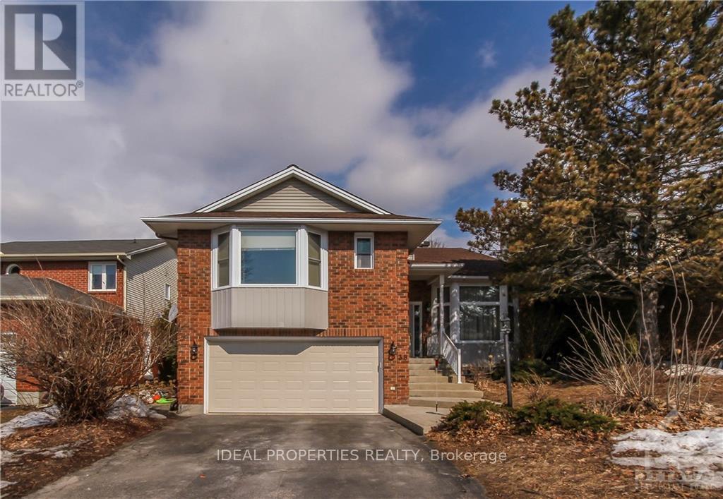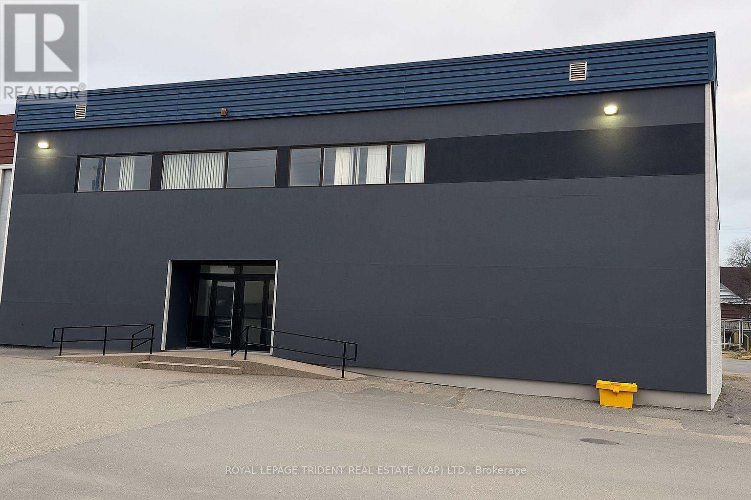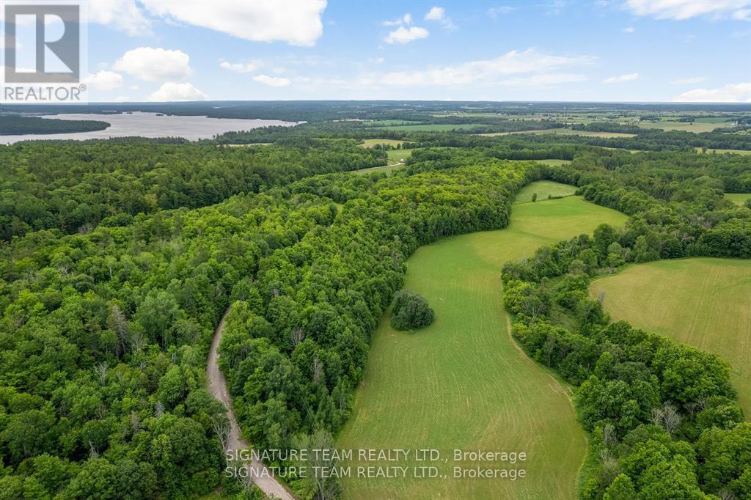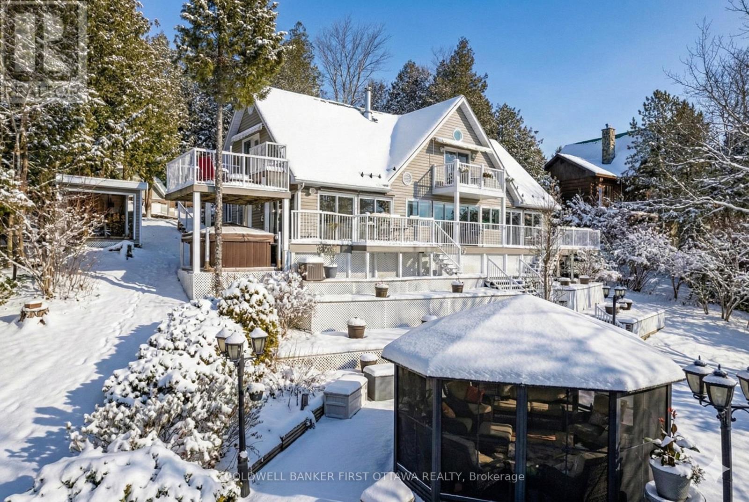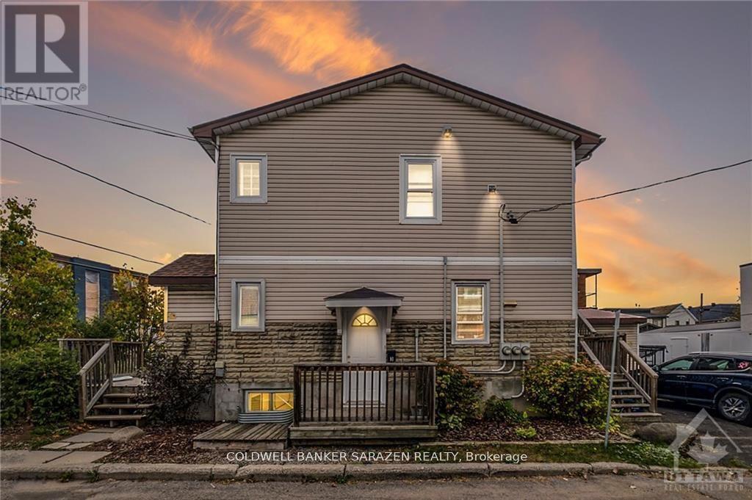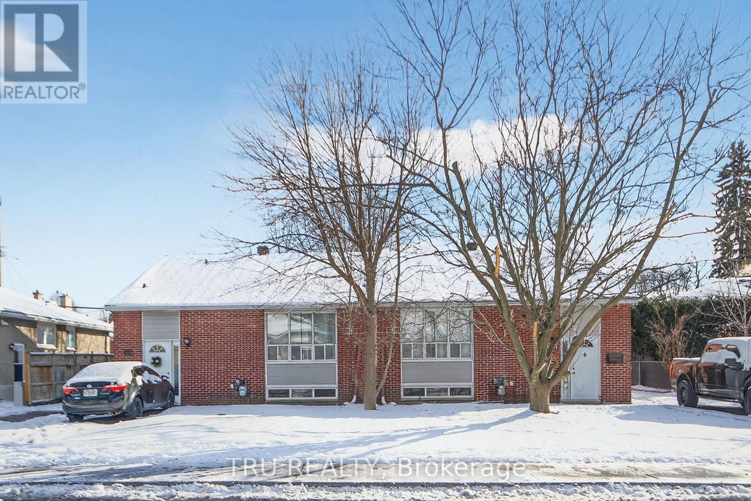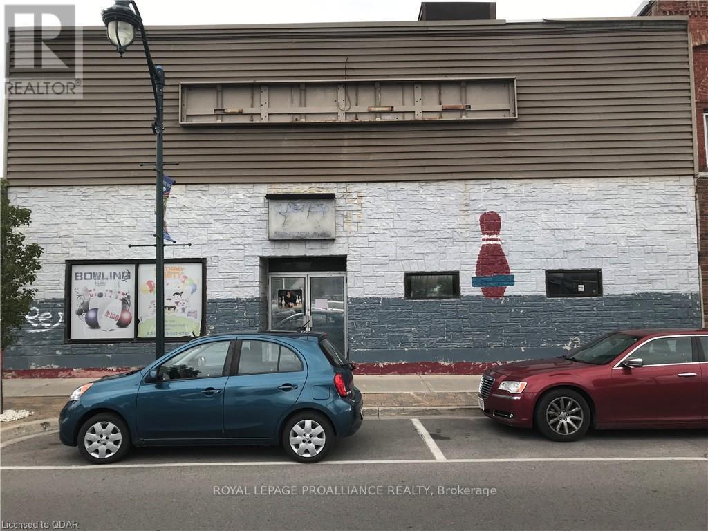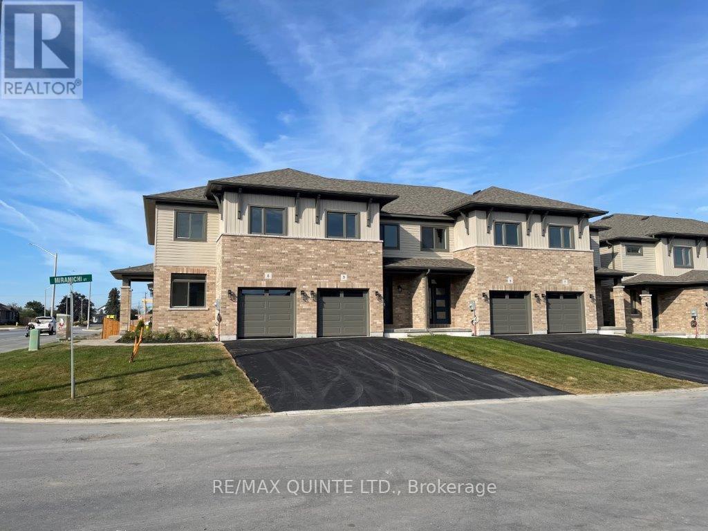111 - 1457 Murdock Gate
Ottawa, Ontario
Welcome to 1457 Murdock Gate - a beautifully renovated 3 bed, 1.5 bath condo townhome in one of Ottawa's most convenient and family-friendly neighbourhoods. This home has been updated from top to bottom, featuring a stunning modern kitchen with white cabinetry, subway tile backsplash, new stainless steel appliances, and plenty of counter space. The bright, open living/dining area is perfect for entertaining. Upstairs offers three generous bedrooms and a fully updated main bathroom with contemporary finishes and a sleek glass-enclosed shower. The finished basement adds valuable extra living space - ideal for a family room, home office, or gym. Located in a quiet enclave just minutes from schools, parks, St. Laurent shopping mall, Montfort Hospital, Costco, CSIS/CSE, LRT transit stations, and Gloucester Centre, this home offers exceptional convenience. Easy access to the Queensway and Ottawa's extensive cycling/walking paths makes commuting a breeze. A move-in-ready opportunity in a prime location-perfect for first-time buyers, downsizers, or investors. A must-see! (id:50886)
RE/MAX Hallmark Realty Group
290 Zenith Private
Ottawa, Ontario
Welcome to 290 Zenith Private - Available IMMEDIATELY! Bright and modern 2-bedroom, 1.5-bath upper unit located in the growing Half Moon Bay community. Main level features an open-concept living space with stainless steel appliances, breakfast bar, plenty of storage, a half bath, and a private balcony. Upstairs, you'll find two spacious bedrooms, one with a walk-in closet and private balcony, and the other with a walk-through closet and cheater ensuite. Convenient in-unit laundry on the upper floor. 2 parking spots included (no additional parking available). Tenant pays all utilities. Pet friendly! Photos from before tenancy or of an identical unit. Perfect for professionals or couples looking for modern comfort in a convenient location! (id:50886)
RE/MAX Hallmark Realty Group
39 Huntings End Avenue
Ottawa, Ontario
Executive 4 bedroom home with grand entry foyer and large principle rooms and a professionally finished lower level in a great location. This property comes with a private fully fenced backyard with a deck and stunning gardens. home also has a double car garage and driveway to accommodate many vehicles. Pictures are from before current tenant occupancy. (id:50886)
Ideal Properties Realty
12 Kolb Avenue
Kapuskasing, Ontario
Completely renovated and well-kept commercial, 2 storey building for sale, currently operating as "Knights of Columbus Hall". This rare, one-of-a-kind property includes 7,720 sq. ft. of prime, commercial space and is conveniently located in Kapuskasing's downtown core (C1 zoning). This is an excellent business opportunity with potential for several sources of income due to the separate office spaces and various hall that can be individually rented! Each large capacity hall has their own seperate and private entrances, washrooms, storage area, offices, kitchen space/wet bar, etc. Main floor includes a large hall that can accommodate 350-400 people as well as a fully renovated and equipped chef's kitchen. The lower level consists of 2 other halls with an additional respective 205 and 141 capacity. The 2nd floor constits of additional rental spaces and storage. The property also includes an abiding, large parking lot at the side of the building. Endless opportunities! (id:50886)
Royal LePage Trident Real Estate (Kap) Ltd.
90 Broome Road S
Whitewater Region, Ontario
Welcome to a stunning 5-acre parcel of land, a rare gem that combines natural beauty and excellent location, perfect for building your custom dream home. This newly developed property features a open space that has been cleared with mature trees around for privacy and picturesque surroundings. Nestled among the trees, you'll find an ideal building site that provides serene views and a tranquil atmosphere, allowing you to immerse yourself in nature. The land is thoughfully equipped with a newly drilled well for your new homes water source for your future home. Additionally, hydro is already installed, making it easy to connect to utilities and start your project without delay. This property is currently conditional upon final severence and survey, presenting an exciting opperortunity. This diverse landscape allows for ample outdoor activities, from gardening to hiking, and offer a perfect backdrop for outdoor living spaces. Whether you envision a cozy retreat surrounded by nature or a grand custom home that blends semlessly with the landscape, this 5-acre parcel is a blank canvas waiting for our vision. Don't miss your chance to explore this exceptional property schedule a visit today and start planning your dream home i this idylic setting. (id:50886)
Signature Team Realty Ltd.
320 Pike Lake Route 12 Road
Tay Valley, Ontario
On Pike Lake, palatial setting with grand living and leisure spaces for the extended family who enjoys gathering together and entertaining. Tucked into private, exquisitely landscaped, acre is resplendent custom walkout bungalow. You also have exceptional 3-car garage-workshop with attached luxury apartment plus phenomenal 4000sf loft for game nights, memorable celebrations and quiet times. Outdoors is like a resort with Tiki bar, band shelter, gazebo, patio, decks, hot tub & bunkie. The 318' lakefront faces west for spectacular sunsets and, has dock with boat lift. The bungalow home showcases premium quality & family comfort. Big welcoming foyer with double closet. Stain glass doors to sun-filled living room with Jotul propane stove, patio doors to wrap-about deck & wall of windows overlooking lake. This wall of windows continues thru dining area to adjoining gourmet kitchen. With gracious style, kitchen offers slate floor, granite counter, island-breakfast bar, Butler pantry and panoramic lake views. Two sets of patio doors to deck & propane BBQ hookup. Main floor has two bedrooms plus 3-pc granite bathrm. Ultimate laundry room sink, endless cabinets, pull-out drying rack & folding table. Mudroom door to deck. Upper floor, primary retreat has ledgerstone propane fireplace, two walk-in closets & patio doors to private deck. Upper floor 2nd bedroom access to another private deck. Sparkling 4-pc bathroom double sink vanity & dressing table. Detached 3-car garage-workshop has huge gym plus, attached apartment/in-law suite featuring cozy propane fireplace stove in livingroom, contemporary kitchen with breakfast bar, large bedrm, 5-pc bathrm & laundry room. The remarkable loft is world onto itself; lounge, propane fireplace, solid cherry wet bar, space for pool table & home theatre. Loft also has 900sf private office & 2 workstations. Home & apartment/loft each has 2023 propane furnace/central air. Private road upkeep & snow removal $1,048/24. 15 mins Westport or Perth. (id:50886)
Coldwell Banker First Ottawa Realty
136 Deschamps Avenue
Ottawa, Ontario
LARGE DUPLEX WITH EXCELLENT DEVELOPMENT POTENTIAL. 3 BEDROOM 1 BATHROOM MAIN AND 3 BEDROOM 1BATHROOM SECOND FLOOR UNITS EACH WITH IN UNIT LAUNDRY, AS WELL AS A PRIVATE DECK/BALCONY. OVERSIZED HEATED GARAGE WITH 2 PC BATH ( FLAT LEVEL BATH). THE BASEMENT HAS BEEN GUTTED BY THE INSURANCE AND PREVIOUSLY WAS A 1 BEDROOM APARTMENT, HAS PLUMBING AND ELECTRICAL FOR KITCHEN AND BATHROOM, A LARGE AREA BESIDES HAS BEEN DUG OUT TO THE SAME GRADE AND WILL ACCOMMODATE 2 MORE BEDROOMS. POTENTIAL FOR THREE - 3 BEDROOM APARTMENTS. THERE WAS A FIRE THAT WAS COVERED BY AND RESTORED THROUGH INSURANCE. MAIN AND SECOND FLOOR APARTMENT ARE NEWLY RENOVATED AS A RESULT. NEW BOILER 2025, NEW ROOF 2024, BRAND NEW WINDOWS SECOND FLOOR 2024. LEASES:APT #1: THREE BEDRM MAIN FLOOR APT $2500+HYDRO; APT #2: THREE BEDROOM SECOND FLOOR APT. VACANT. 3 PARKING SPOTS RENTED FOR $100/MONTH . 5 MORE PARKING SPOTS AVAILABLE TO RENT. 2 DRIVEWAYS, SHED ON EAST SIDE OF PROPERTY. 24-28 hour notice for showings (id:50886)
Coldwell Banker Sarazen Realty
2428-2430 Iris Street
Ottawa, Ontario
Fully Legal Four unit property in Parkway Park Absolute Cash Cow! Rare opportunity to own a turn-key legal 4-unit property in a premium investment location close to Algonquin College, College Square, IKEA, transit, and the new LRT. Two side-by-side bungalows, each with a main-floor unit and a legal basement apartment. All completed with permits, soundproofing, separate meters, and independent heating systems. Unit 2430 has been fully updated throughout, while 2428 has new kitchen, fresh paint, refinished hardwood flooring, and new interior doors. The property also features new appliances throughout, new furnaces, and a roof re-shingled in 2017 with vents added. Lower units are only a few years old. Each unit offers 3 bedrooms, 1 full bathroom, a separate side entrance, and is extremely spacious with plenty of potential. Gross annual income exceeds $105,000, and more then 6% Cap rate. This is an absolute cash cow with fantastic, well-vetted tenants and an extremely stable rental stream with virtually no vacancy. Tenants pay heat and hydro; landlord pays only water. Hot water tanks are included.This property is perfect for investors looking to move into one unit and rent the others, or lease all four units for maximum returns. More information, including detailed expenses and net income, is available upon request. Don't miss this high-demand, high-ROI opportunity in one of Ottawas most sought-after areas for rental properties. (id:50886)
Tru Realty
3558 Springer Road
Middlesex Centre, Ontario
Live in the beautiful and charming village of DELAWARE...just minutes to Sharon Creek conservation area, 402 and 401 highways, excellent schools, parks and walking trails, and city shopping is just a short drive away. Much sought after 2 storey 4 bedroom on an oversized lot (nearly 1/3 of an acre) and featuring main floor family room with separate living and dining room as well as finished lower level. Updates include: new roofing shingles in August of 2025, upper windows have been replaced, updated bathrooms, hardwood and laminate floors throughout...no carpet! Huge primary bedroom with full ensuite and walk in closet. Relax on the cozy front porch or the rear deck overlooking expansive and fully fenced lot. Gas line hook up for barbecue, newer fridge, gas dryer and stove...five appliances included. Don't miss out on this rare opportunity in much sought after Delaware. (id:50886)
Coldwell Banker Power Realty
31-33 Dundas Street E
Quinte West, Ontario
Have you ever dreamed of owning your own bowling alley? Well this is your big chance! Club Med Bowling is a long running and well established business in Quinte West/Trenton. Already established clientele and bowling leagues. Two floors with 8 lanes on each level. Currently is licensed with the LLBO. Plenty of parking behind the building. Right next door is Wahoo restaurant. Ready to go, fully equipped you can start tomorrow. The current owner operator are flexible on the closing date. The restaurant is also for sale by the same owners and can be bought in conjunction with the bowling alley. (id:50886)
Royal LePage Proalliance Realty
10 Elgin Street E
Brighton, Ontario
This 2-bedroom, 1-bathroom house is ready for someone with vision and a love for projects. Situated in a friendly neighbourhood just a stone's throw from Lake Ontario, this property offers incredible renovation potential for those looking to create their dream home.The generous lot size provides plenty of space for outdoor activities, gardening, or future expansions. Whether you're dreaming of morning coffee on a custom deck or evening barbecues in your own backyard, this property gives you room to make it happen. The proximity to the lake means you'll never be far from scenic walks, fishing spots, or simply enjoying the peaceful water views.Brighton offers a welcoming community atmosphere where neighbours actually know each other's names. The area combines small-town charm with convenient access to amenities, making it perfect for families, young professionals, or anyone seeking a quieter pace of life without sacrificing convenience.This house represents an excellent opportunity for buyers who enjoy rolling up their sleeves and adding personal touches. With endless possibilities, you can transform this space into exactly what you've been searching for. The affordable price point makes it accessible for first-time buyers or investors looking to build equity through improvements.The location near Lake Ontario adds natural beauty and recreational opportunities right at your doorstep. Imagine living where weekend adventures begin the moment you step outside your door. (id:50886)
Royal Service Real Estate Inc.
1 Miramichi Street
Belleville, Ontario
Beautiful lease opportunity in Riverstone! This spacious and inviting 3-bedroom plus den, two-storey townhouse is located just north of the 401 in Belleville. Upon entering the open foyer, you'll find a separate office area, a powder room, garage access, basement stairwell, and entrance to the well-appointed kitchen. The kitchen seamlessly opens to a bright living/dining area. Upstairs, the primary suite features a spa-like 5-piece ensuite bathroom and a large walk-in closet. The second floor is completed by the second and third bedrooms, a main bathroom, and a convenient laundry room. Rental application, proof of income and credit reports required. Tenant responsible for hydro, water, gas and HWT rental. Available Feb1/2026. (id:50886)
RE/MAX Quinte Ltd.

