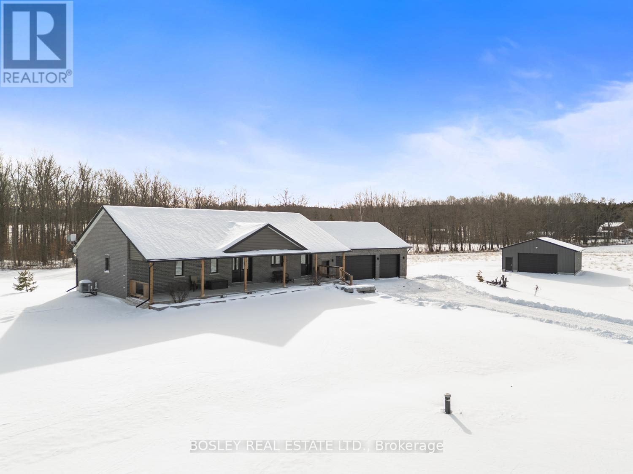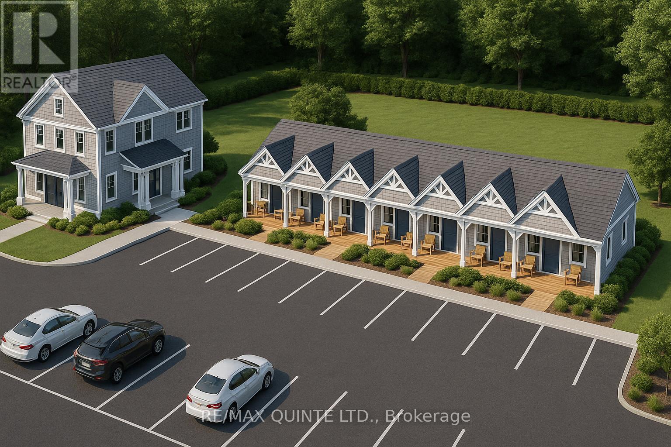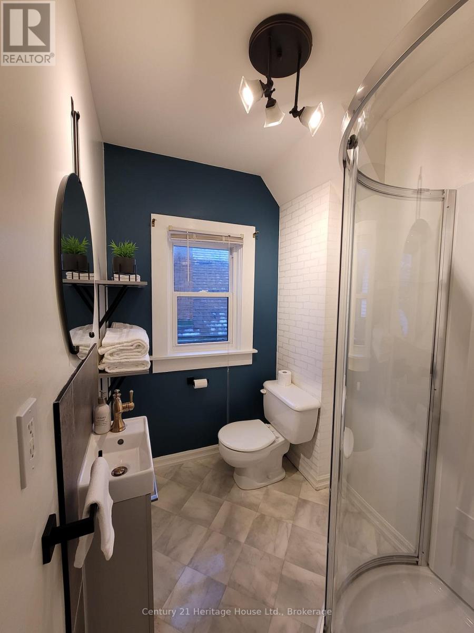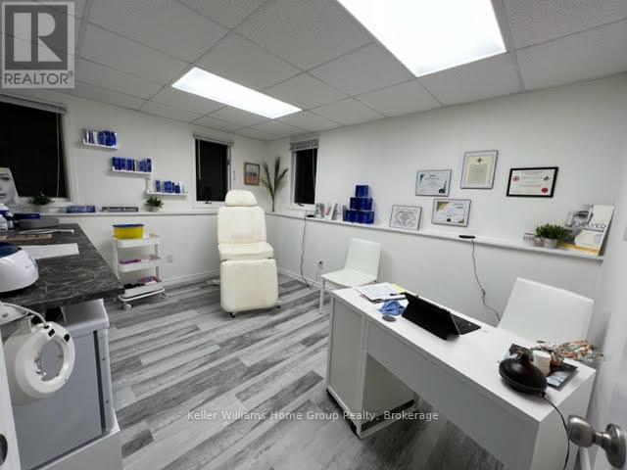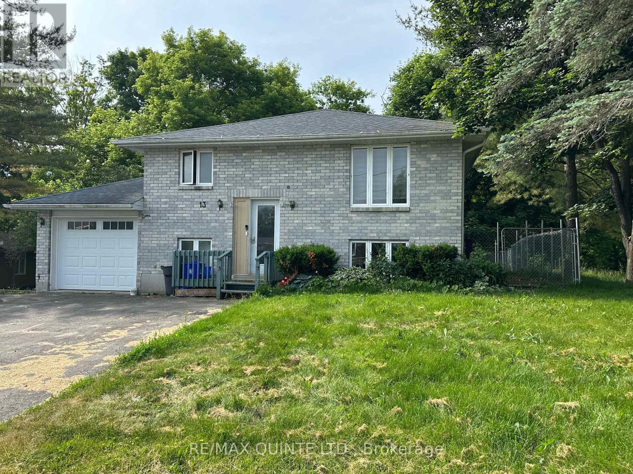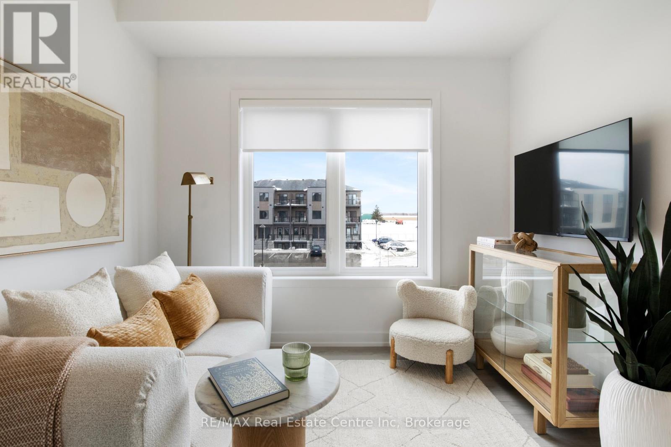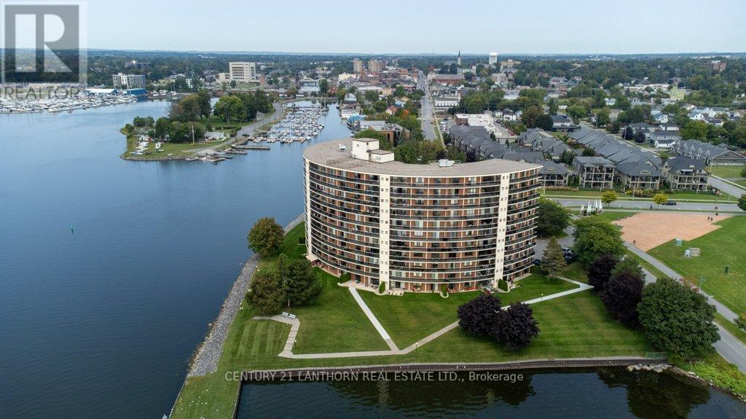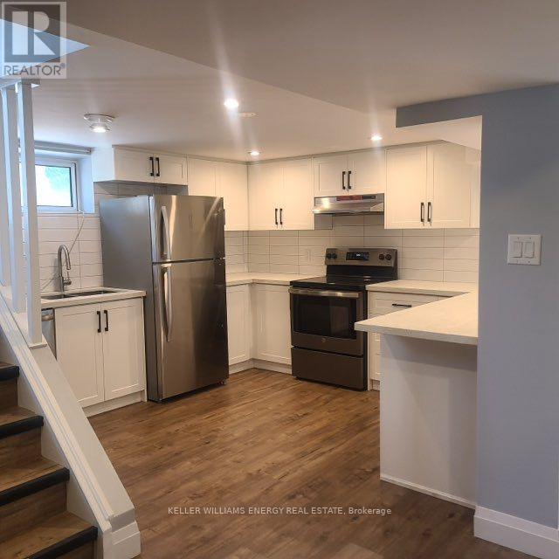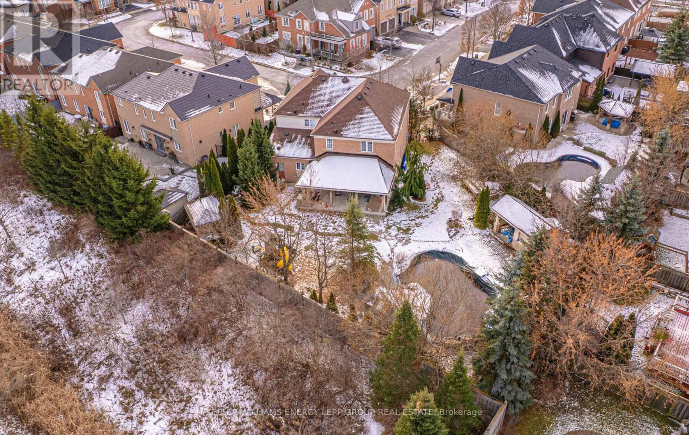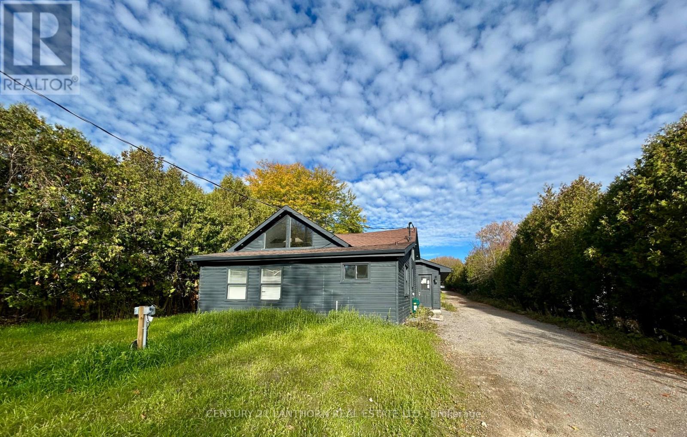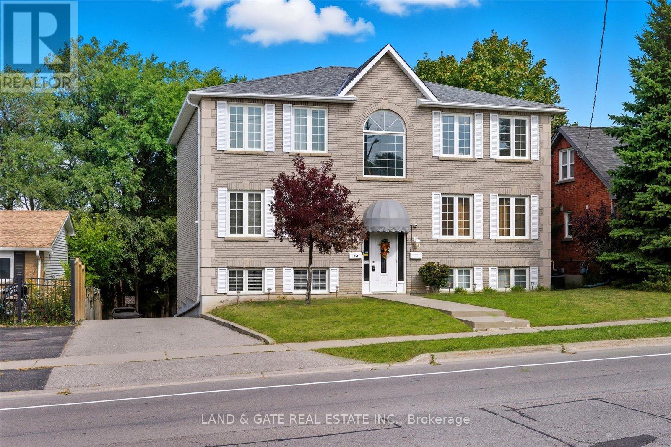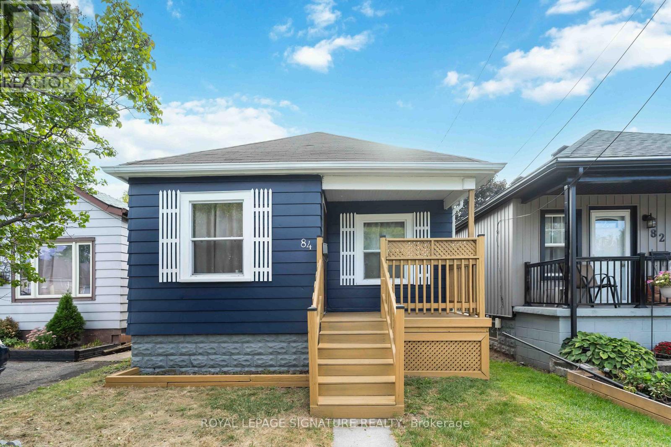725 Concession 3 Road W
Trent Hills, Ontario
A traditional welcoming facade, this beautiful rural property situated on over 5 acres of maintained property just minutes to Warkworth boasts a fully covered porch spanning the entire front of the house overlooking sun lit and star lit skies. Enjoy the ability to utilize the interior function layout, bright and expansive with attention to detail throughout, combined with ample usable outdoor space and fully detached workshop. Elevated grade in the front with gradual slope South to the back of the house, allowing for a full walkout basement with oversized windows and abundant space to finish additional bedrooms, rough in bathroom, kitchenette and expansion for additional living space. No detail overlooked in the design of the main floor, orientation on the lot for maximum daylight exposure, open concept central kitchen/dining/living area with vaulted ceilings and large mudroom, seperate garage entrance/main floor laundry, powder room and adequate storage. Well appointed primary bedroom with full walk in closet and spacious primary ensuite bath, additional bedrooms, full bathroom/linen storage. Overlook the serene views of the surrounding countryside out every window, room for expansion/additional landscaping if you desire and enjoy memories made for everyone under the covered front porch. A fantastic opportunity to dive right into the peaceful life of desirable Trent Hills, beautiful small towns that make up this desirable location, trails, Sandy Flats Sugar Bush and recreation at every turn. Dreaming of a simplistic lifestyle, the peace you feel walking up the driveway towards this lovingly maintained home is a feeling you will appreciate now and for years to come! (id:50886)
Bosley Real Estate Ltd.
2052 County Rd 18 Road
Prince Edward County, Ontario
UNMATCHED HOTEL DEVELOPMENT OPPORTUNITY IN PRINCE EDWARD COUNTY - THE CLOSEST PERMITTED HOTEL SITE TO SANDBANKS PROVINCIAL PARK. This exceptional property offers what no other hotel project ever will: legal proximity to Sandbanks Provincial Park. Due to municipal restrictions, no future hotel will be approved closer than this site-situated approximately 200 meters from the park's main entrance. The location provides an unmatched advantage for guests seeking walkable access to one of Ontario's most popular tourist destinations, while remaining only minutes from the wineries, breweries, and dining options that define Prince Edward County. An approved Site Plan Agreement has been fully completed and is ready for execution. All required municipal reports and technical studies have already been conducted and submitted, creating a genuine shovel-ready development opportunity. The site plan calls for a one story building that contains 14 hotel rooms, each with their own outdoor patio, as well a 1500 sq ft, two story building that has a lobby/common area on the first floor and a large VIP suite on the second floor. There is a two bed, two bath house currently on the site that is used as an STA as well as a one story commercial building. The house generates 40k-50k in annual income. Current development plans call for the demolition of the commercial building and the house being moved to another location. A long list of studies and reports have been conducted during the approval period and can be made available upon request. They include but are not limited to; light study, traffic study, environmental reports, hydrogeological and storm water management. An excellent sales package is attached to this listing that includes conservative revenue projections. (id:50886)
RE/MAX Quinte Ltd.
C - 180 Weber Street E
Kitchener, Ontario
Welcome to this beautifully renovated second-floor 2-bedroom, 1-bath residence in a well-maintained triplex located in the heart of Downtown Kitchener. This thoughtfully updated apartment offers an inviting blend of modern finishes, abundant natural light, and exceptional everyday livability. The bright, open layout is enhanced by large windows throughout, creating a warm and welcoming atmosphere from the moment you enter.The contemporary kitchen is equipped with quality appliances, ample cabinetry, and sleek surfaces, providing both functionality and style for daily cooking and entertaining. The unit comes partially furnished with a bed frame and mattress, a comfortable sofa, coffee table, and a dining table with chairs-allowing for a smooth, stress-free move-in experience. Perfect for professionals, couples, or small families, this home offers a turnkey opportunity in a highly desirable location.One dedicated parking space is included for added convenience. While there is no private in-suite laundry, tenants benefit from shared laundry facilities on-site. The property is situated on a quiet residential street just moments from Kitchener's vibrant downtown core, offering immediate access to cafes, restaurants, shops, and the LRT. Commuters will appreciate the close proximity to Hwy 7/8, public transit, and key city amenities.This is an ideal home for anyone seeking a clean, modern, and well-located apartment that delivers both comfort and convenience. Experience urban living at its best in a peaceful, community-oriented setting. Book your private showing today and discover the charm and quality this beautifully updated unit has to offer. (id:50886)
Century 21 Heritage House Ltd.
Upper - 465a St Patrick Street W
Centre Wellington, Ontario
An amazing opportunity if you are in the beauty business or an aesthetician looking for space. We have this newly renovated lease space available in a very popular, clean and friendly hair salon/spa business. This clean bright space comprises of a 140sq ft private treatment room, a spacious client waiting/lounge and client washroom. An ideal space for any spa type/beauty treatments and/or services. Rent $800/month which includes heat, hydro, water and internet. This ia a great location, with customer parking, as well as on street parking, easy to find and just a short walk to downtown Fergus. (id:50886)
Keller Williams Home Group Realty
13 Colborne Street
Centre Hastings, Ontario
Say hello to 13 Colborne St located in the friendly, quiet town of Madoc. This home offers the perfect opportunity for comfort and added income. With living quarters in the upper level, the lower offers a spacious income property. Step inside to the main floor and living space. Past your entrance lies a your kitchen with ample space for food prep and storage. Across the hall sits a large family room, perfect for games and movie nights. 3 generously sized bedrooms, a full bathroom and laundry suite complete the level. Head down to your separate basement income property. With its own separate entrance, there is complete privacy between the units. Two bedrooms, a den, bathroom, kitchen, family room and a laundry suite provide a beautiful living space. A walk out to a fully fenced yard provides the cherry on top. Recent upgrades to the roof, a heat reverse osmosis water softener, and furnace provide peace of mind and security for your new home. Walking distance to shopping, grocery store, playground and skate park. (id:50886)
RE/MAX Quinte Ltd.
63 - 940 St.david Street N
Centre Wellington, Ontario
2 CAR PARKING | Welcome Home to 63-940 St David Street N at Fergus's newest development - Sunrise Grove! This beautifully designed 2-bedroom, 2-bath, 2 balcony and 2 car parking stacked townhouse FOR LEASE offers 1,050 sq. ft. of bright, contemporary living space. The open-concept main floor features sleek laminate flooring and a modern kitchen with quartz countertops, an upgraded backsplash, stainless steel appliances, and generous cabinetry - plus a kitchen window with a peaceful greenspace view. Enjoy the outdoors with two private balconies - one off the living room and another off the primary bedroom - ideal for relaxing or enjoying your morning coffee. Upstairs, you'll find two spacious bedrooms, including a primary suite with its own ensuite bathroom and double closets, as well as a nearby second full bath for added convenience. Additional highlights include in-suite laundry with dedicated storage space, upgraded finishes throughout, and thoughtful design details that make daily living easy. Located in a well-planned community with quick access to local amenities and Highway 6, this home blends modern comfort, style, and convenience perfectly. (id:50886)
RE/MAX Real Estate Centre Inc
204 - 2 South Front Street
Belleville, Ontario
You'll love waking up every day to your unobstructed view over the Bay of Quinte, Bayshore Trail, Meyer's Pier, Zwick's Island & The Bay Bridge.Almost wall to wall/floor to ceiling glass in your living-room. Glass-lined balcony rails allow you to get the full picture, it's hard to beat this view! Your bedroom also has a sliding patio door for access to your full length balcony. This spacious open concept, one bedroom,renovated condo is a cut above for the building. All freshly painted, stove &dishwasher replaced 2022, hardwood flooring in the foyer & kitchen, gorgeous "cosmic black granite" countertops with deep veins, and crown moulding. This location is spectacular, quiet and adjacent to the Bay Shore Trail with its 12 KM of walking & Biking paths. Close to marinas, restaurants & downtown. There is a security/concierge, an outdoor salt water pool, tennis court, games room, sauna, library& storage room. Don't let another anchorage unit get sold without you. This luxury waterfront condominium could be your next move. (id:50886)
Century 21 Lanthorn Real Estate Ltd.
Lower - 454 Drew Street
Oshawa, Ontario
Bright, clean and updated lower level unit with open concept living. Recently installed vinyl plank flooring thru-out and pot lights in main areas. Kitchen features stone counters, breakfast bar and stainless steel appliances. 2 bedrooms and a renovated 4 pc bathroom round out the rest of the unit. Plenty of storage, ensuite laundry, 2 parking spaces and shared use of the yard. Tenant to pay own hydro, 40% water and 40% gas. (id:50886)
Keller Williams Energy Real Estate
56 Peacock Crescent
Ajax, Ontario
Stunning four bedroom oasis on family friendly Peacock Crescent, featuring a resort style backyard with a saltwater pool, waterfall feature, and a private cabana complete with change room, shower, and bathroom. Inside, the main floor welcomes you with a beautiful living room enhanced by large bow windows, elegant wainscoting, gleaming hardwood floors, and a striking hardwood staircase. The dining room showcases illuminated coffered ceilings, while the inviting family room offers a cozy gas fireplace for warm gatherings.The gourmet kitchen is a standout with granite counters, a centre island, marble flooring, and a dedicated breakfast area with a walkout to the backyard retreat. Upstairs, the spacious primary suite features two walk in closets and a luxurious five piece ensuite with corner tub and separate walk in shower. The additional bedrooms are generously sized and finished with hardwood floors.The finished basement provides excellent added living space with areas for exercise, games, a bar sink, and an additional kitchen setup ideal for extended family use.Located in a desirable Ajax neighbourhood close to parks, top rated schools, shopping, transit, and the waterfront, this home delivers the perfect blend of luxury, comfort, and everyday convenience. (id:50886)
Keller Williams Energy Lepp Group Real Estate
4474 Hill Street
Clarington, Ontario
Welcome to 4474 Hill Street - a property full of potential in a commuter-friendly rural setting. Just 2 minutes from Highway 401 and only an hour east of Toronto, this location offers the ideal balance of privacy and accessibility.This home presents a unique opportunity for investors, contractors, or buyers looking to add value. The existing layout includes an open-concept main floor with vaulted beam ceilings, a generous living/dining/kitchen area, three upper-level bedrooms, two bathrooms, and main floor laundry. A walk-up basement with a separate entrance provides future potential for additional living space or secondary suite.The home is heated with natural gas, connected to municipal water, and features a brand new septic system installed in 2025 - a significant upgrade already completed.Set on a spacious lot with plenty of parking and privacy along the back, you'll enjoy the peace and quiet of country-style living without sacrificing proximity to town amenities or major routes. (id:50886)
Century 21 Lanthorn Real Estate Ltd.
314 Hillside Avenue
Oshawa, Ontario
Exceptional Investment Opportunity! Four unit dwelling in Prime Location. This rare and meticulously maintained multiplex offers a unique chance to own a custom-built income property with a proven track record of stability and performance. Constructed in 1990, this solid brick building features two spacious 3-bedroom units and two well-appointed 1-bedroom units, thoughtfully designed for comfort and functionality. Two units are fully tenanted with long-standing, reliable occupants. The building has enjoyed zero vacancy for the past 14 years, a testament to its desirability and excellent management. Recent Upgrades & Maintenance: Roof replaced in 2021, Driveway and parking area professionally re-paved in 2010, Front main/Upper floor windows replaced in 2018, Remote camera monitoring system installed in 2023, New coin operated washing machine purchased in 2024, New carpet in front and rear common areas in 2025 as per seller. Annual fire safety inspections in place, with the building fully equipped with pull stations, smoke detectors, and fire extinguishers for peace of mind. Parking & Accessibility: Ample on-site parking for tenants and guests, with easy access to public transit, schools, shopping, and major highways making this location ideal for renters and investors alike. Whether you're expanding your portfolio or entering the market for the first time, this turnkey property offers consistent cash flow, low maintenance, and strong tenant retention. Don't miss out on this rare gem, properties like this don't come around often! (Taxes as per GeoWarehouse, SqFt as per MPAC Report, Room Measurements As Per Photographer) (id:50886)
Land & Gate Real Estate Inc.
84 Frederick Avenue
Hamilton, Ontario
Charming bungalow located in desirable Crown Point neighbourhood of Hamilton. This 2 bed, 1 bath property is nestled on a quiet, tree-lined street ideal for first-time homebuyers or savvy investors looking to purchase in this family friendly area. This home offers a fantastic opportunity to enter the market or add to your portfolio! Every inch of this sun-filled property boasts an inviting feeling with a living room that offers a large window and new chandelier, an updated kitchen with ample storage and a new backsplash, a primary room that has been freshly painted, a second bedroom with new flooring and a new chandelier that overlooks the deck and a 4-piece main bathroom. The spacious backyard is perfect for relaxing, gardening, or entertaining featuring a 10x7 foot deck. This home is walking distance to Centre Mall, Ottawa Street shops, great schools, parks and public transit which combines comfort with accessibility. Easy highway access makes commuting a breeze with close proximity to Highway 403 and The QEW. The basement is a blank canvas waiting to be finished! Come and see everything that 84 Frederick Avenue has to offer! (id:50886)
Royal LePage Signature Realty

