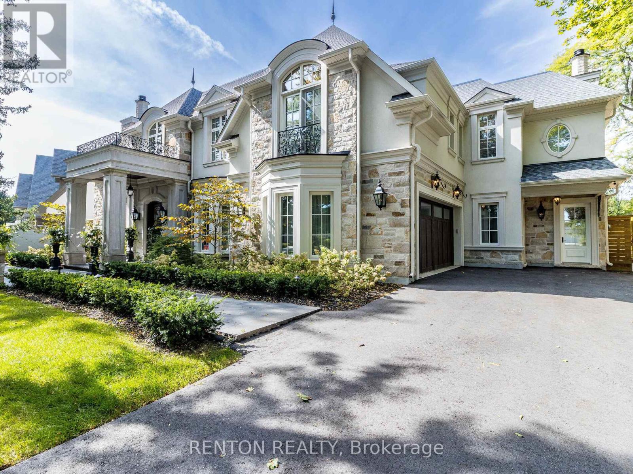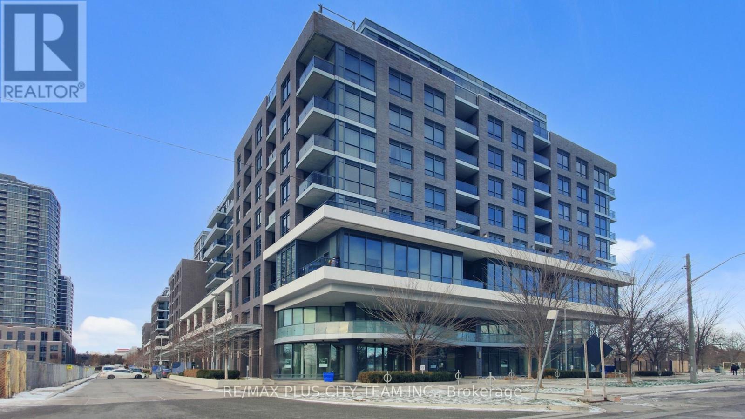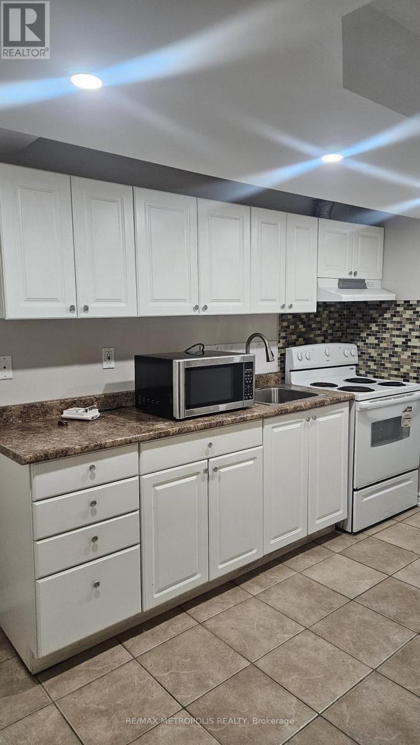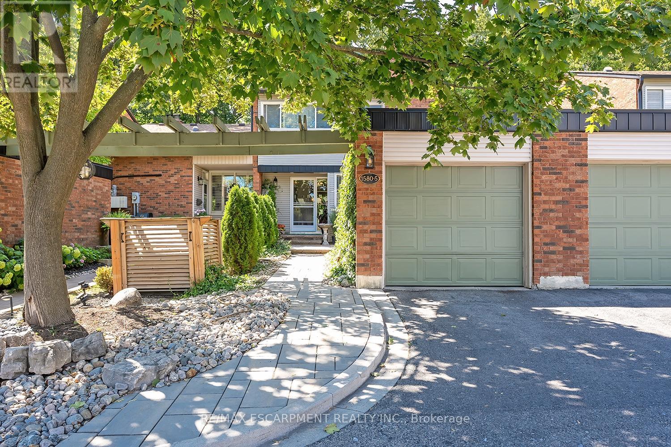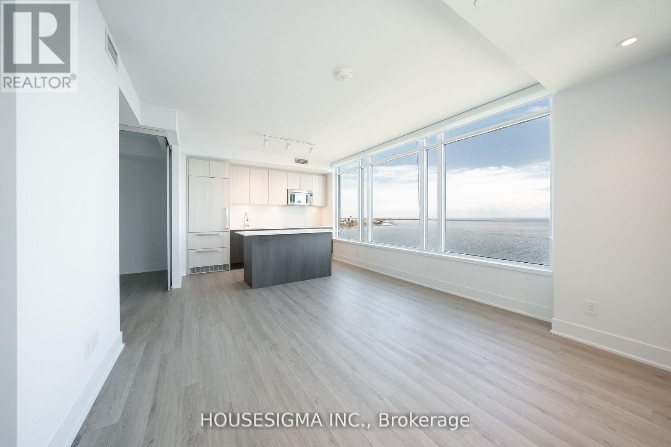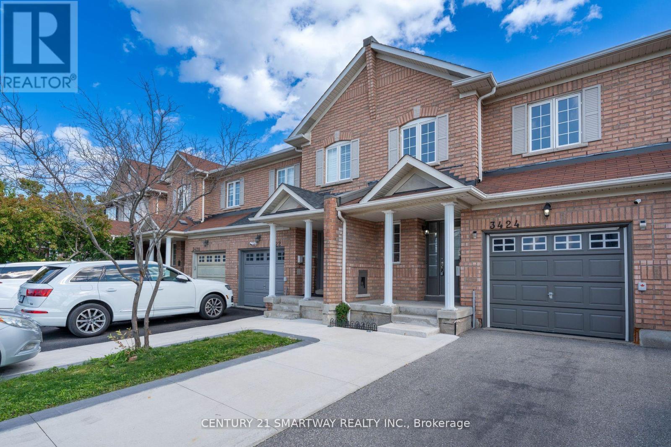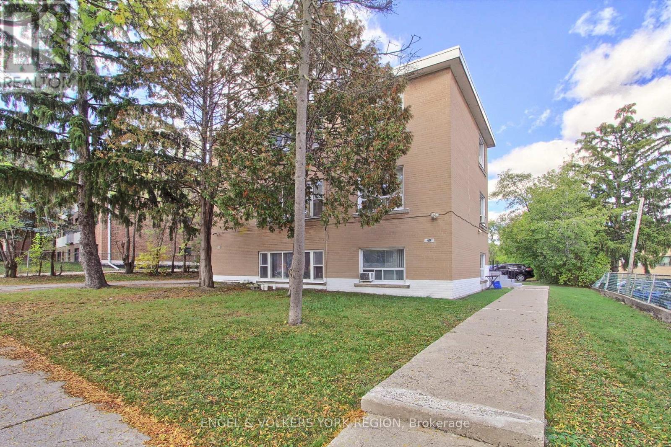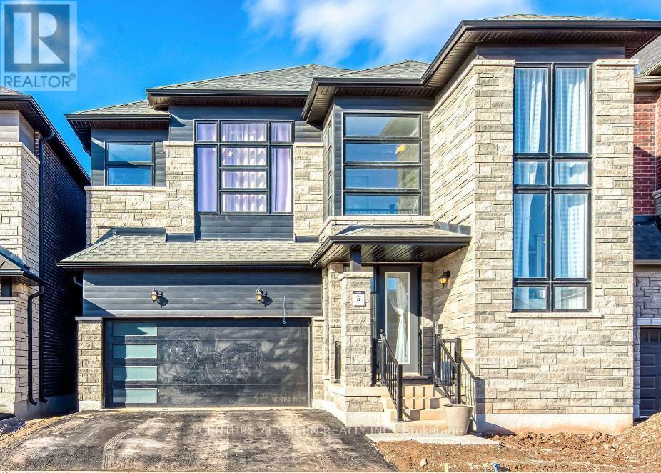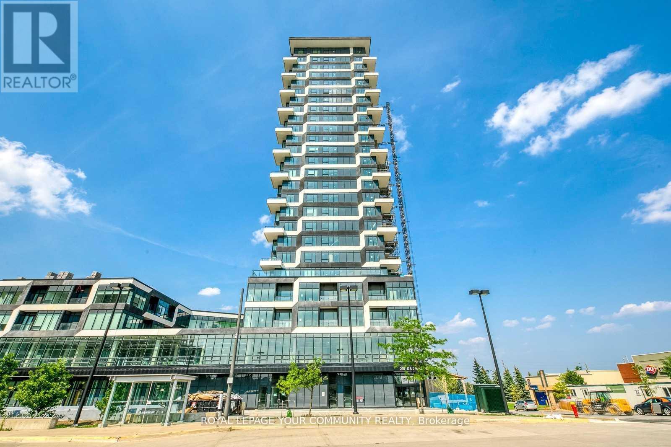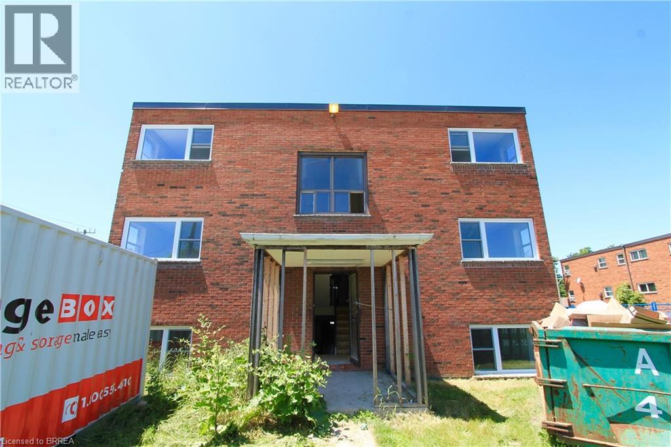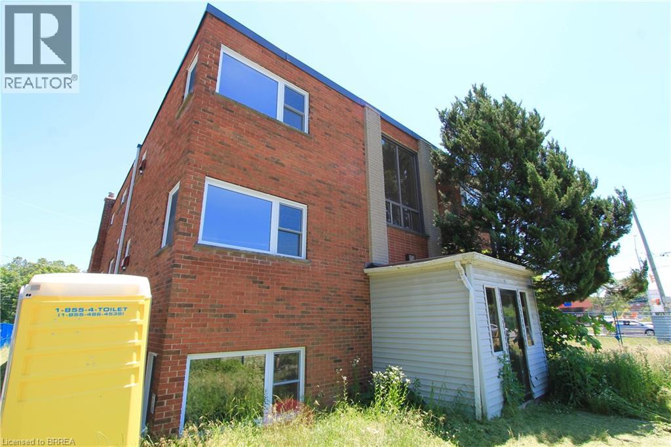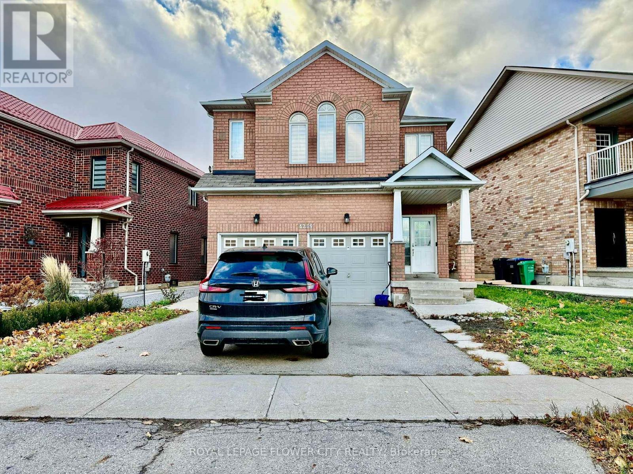1491 Watersedge Road
Mississauga, Ontario
Utterly magnificent home and property on one of the most sought-after waterfront streets in Mississauga! Overlooks Lake Ontario! Steps to Rattray Marsh paradise! This home boasts 7,124 square feet of exquisite finishes! Strong 4-inch block build with beautiful natural stone finish & triple-paned glass! Over $800,000 spent on meticulously designed outdoor resort featuring pool, hot tub, landscape plan by Juergen Partridge, cabana, and covered porch with outdoor kitchen and 2-way fireplace! Over $350,000 spent on kitchen & butler's pantry! Includes virtually all existing furnishings valued over $300,000! More than $120,000 spent on hardwood flooring! And $86,000 on railings! And $115,000 on designer closets! It goes on and on! Even comes with $50,000 Steinway grand piano! Primary bedroom has 398 square foot private balcony overlooking magnificently treed gardens! All 5 bedrooms equipped with ensuite bathrooms with heated floors! 8 bathrooms including a full bathroom in the magnificent outdoor cabana! In-floor radiant heating in basement and backyard! Lower-level nanny suite with separate entry. Infrared sauna built for over $20,000. Cabana with kitchen and washroom cost $126,000. Terrific exercise room. Showcase basement with walk-up to resort yard! Quality build from top to bottom no expense spared. View the virtual tour, fall in love, and book your private viewing today. (id:50886)
Renton Realty
517 - 10 Gibbs Road
Toronto, Ontario
Discover comfort and style in this spacious three-bedroom, two-bathroom suite at Park Terraces at Valhalla Town Square. Featuring 9-foot ceilings and expansive windows, this bright and airy home is designed to maximize natural light throughout. The open-concept kitchen boasts a quartz island and countertops, sleek cabinetry, and a functional layout that flows effortlessly into the living and dining space-perfect for gatherings or relaxing at home. Step out onto your private balcony with peaceful views of the pool and community park. All three bedrooms are generously sized, each offering excellent closet space, while the primary suite includes a walk-in closet and ensuite bathroom for added privacy. Enjoy the convenience of in-suite laundry and included parking. Residents have access to outstanding amenities such as a fully equipped gym, sauna, yoga studio, outdoor pool, party room with fireplace, media room, and rooftop terrace with BBQs. Perfectly situated for commuters and families, you're steps from TTC and GO transit, schools, parks, shopping, restaurants, and major highways including the QEW, 427, and 401. Enjoy quick access to Pearson Airport, Sherway Gardens, Cloverdale Mall, and local groceries, with a convenient resident shuttle to Kipling Subway Station. This is the perfect blend of city convenience and tranquil living in a vibrant community. (id:50886)
RE/MAX Plus City Team Inc.
Basement - 54 Amethyst Circle
Brampton, Ontario
1 Bedroom Basement with separate Entrance. Walking distance to Gore Meadows Rec Centre. Temple, Plaza, Schools and Transit and Minutes Away From Hwy 427 & Hwy 407. Freshly Painted, and Move-In Ready home is a True Gem that you Won't want to Miss. Come and Fall in Love with this beauty! (id:50886)
RE/MAX Metropolis Realty
5 - 1580 Kerns Road
Burlington, Ontario
This stunning townhome offers 3 bedrooms, 2.5 baths and backs onto a beautiful ravine in Tyandaga! This updated unit boasts almost 1600 square feet of well-appointed space PLUS a finished walk-out lower level! The main level has hardwood flooring throughout, a large family room with a gas fireplace and separate dining room. The kitchen features solid wood cabinetry, stainless steel appliances, quartz counters and a stone backsplash. The main level also has a 2-piece bathroom and screened in porch overlooking the ravine. The upper level includes 3 spacious bedrooms and hardwood flooring throughout. The primary bedroom has a 3-piece ensuite, walk-in closet and its own private screened in porch overlooking the ravine. There is also a 4-piece main bath with a separate tub and shower. The walk-out lower level has vinyl flooring, a large family room with plenty of natural light, a gas fireplace, a laundry room and plenty of storage space! The exterior of the home features a single car garage and beautiful landscaping. The private gated backyard patio overlooks the ravine. This quiet complex boasts an in-ground pool, party room and full snow removal / grass cutting! Situated in a quiet, family friendly neighbourhood and close to schools, parks and all amenities! (id:50886)
RE/MAX Escarpment Realty Inc.
3509 - 1926 Lake Shore Boulevard W
Toronto, Ontario
Stunning South-Facing Corner Suite At Mirabella! Bright & Spacious Corner 2 Bedroom Plus Den With Breathtaking Unobstructed Views Of Lake Ontario And The Toronto Skyline. Primary Bedroom Has A Walk-In Closet And Large Double Vanity Sink Ensuite. Den Has Sliding Glass Doors To Allow For Privacy. Built By Award-Winning Mirabella, This Luxurious Suite Features High-End Upgrades Throughout. Internet Included In Maintenance Fees. Enjoy 10,000 Sq.Ft. Of Private Indoor Amenities Per Tower, Plus 18,000 Sq.Ft. Of Shared Outdoor Spaces. Located In The Sought-After High Park & Swansea Area, Steps From Waterfront Trails, Parks, TTC, And Minutes To Highways & Airport. Resort-Style Amenities Include An Indoor Pool Overlooking The Lake, Saunas, A Fully-Furnished Party Room With A Chefs Kitchen & Dining Area, A State-Of-The-Art Fitness Centre With Park Views, A Library, Yoga Studio, Business Centre, Children's Play Area, 2 Guest Suites Per Building & 24-Hour Concierge. (id:50886)
Housesigma Inc.
3424 Angel Pass Drive
Mississauga, Ontario
Location! Location!! Location!!! Amazing opportunity to Lease a Freehold Townhouse W/Walk out Basement on a premium lot with an over sized deep length backyard and backing on to Green Space in the sought after Churchill Meadows Community in Mississauga. This gorgeous 3 Bedroom, 3 Bathroom home boasts approximately 1600 Sq.ft. of living space with a welcoming foyer and spacious living & dining area to create memories with your family & friends. Bright & specious open concept kitchen with S/S appliances, stained wooden cabinets, matching counter top & custom backsplash. Second floor features spacious primary bedroom with walk in closet and 4Pc ensuite with soaker bath tub/shower. Great second floor plan with two more decent sized bedrooms. Professionally finished Custom Closets in every bedroom. Bright & finished walk-out basement with large recreation room, utility room and laundry area. Walk-out to the Big concrete pad for your patio furniture & BBQ - No neighbors at the back for complete privacy to entertain your friends & family. Large extended driveway to Park 3 Cars - No side walk to shovel snow. Great commuter location with easy access to Hwys. 403/QEW & 407, Mississauga GO Transit Way right behind this Community, Schools, Parks and shopping. Newly Installed Vinyl Flooring through-out, Custom Kitchen Backsplash and freshly painted all over. A Must See - Nothing to do - Just Move In. Shows 10+++. (id:50886)
Century 21 Smartway Realty Inc.
45 Leduc Drive
Toronto, Ontario
A rare opportunity for investors-45 Leduc Drive is a well-maintained 9-unit building in one of North Etobicoke's most reliable rental pockets. With a strong and respectful tenant profile, consistent cash flow, and seamless day-to-day management, this property checks all the boxes for those looking for stability and long-term income. Its prime location-minutes to major highways, transit, Pearson Airport, Humber College, and everyday amenities-continues to attract quality tenants year after year. With healthy performance today and clear upside through gradual turnover and modernization, this asset delivers both security and future growth potential. In a tightly held multifamily market, opportunities like this are few and far between. Ideal for investors seeking a turnkey building with strong fundamentals and long-term appreciation prospects. (id:50886)
Engel & Volkers York Region
1367 Pelican Passage
Oakville, Ontario
Stunning 5+2 Bedroom, 6 Bathroom Luxury Home in Prestigious Joshua Creek Montage by Valery Homes!Welcome to this exceptional modern residence, thoughtfully designed for seamless everyday living and impressive entertaining. Offering over $250K in premium custom upgrades, this home showcases unmatched craftsmanship and contemporary elegance throughout.The main floor features 10' ceilings, engineered oak hardwood flooring, designer light fixtures, pot lights, large picture windows, wainscoting, and a beautifully appointed family room with coffered ceilings. The bright and inviting living room includes a custom Regency fireplace, adding warmth and sophistication to the space.The gourmet chef's kitchen boasts high-end stainless steel appliances, quartz countertops, an oversized center island, and abundant cabinetry-perfect for culinary enthusiasts. Upstairs, you'll find 9' ceilings, a generous primary suite with a spa-inspired 5-piece ensuite (his & her sinks, freestanding tub, and glass shower), as well as four additional sunlit bedrooms, each with upgraded bathrooms. A convenient second-floor laundry room with a walk-in linen closet completes the upper level.The professionally finished basement features 9' ceilings, large windows, a separate backyard entrance, and a fully legal 2-bedroom suite with its own kitchen and 4-piece bath-ideal for extended family or rental income. Located in Oakville's highly coveted Joshua Meadows community, this home is close to top-rated schools, parks, shopping, trails, and major highways. Experience luxury, functionality, and modern design at its finest. A must-see-book your viewing today! (id:50886)
Century 21 Green Realty Inc.
604 - 297 Oak Walk Drive
Oakville, Ontario
Welcome To A Gorgeous 2 bedroom, 1 bath Condo In The Trendy Oak & Co. live A Desirable Lifestyle In The Heart Of Oakville's Uptown Core. Stunning Upgraded 2 Bedroom 9 Ft. Ceilings W/Beautiful laminate Flooring Throughout. Attractive 0/C Living W/Modern Kitchen & S/S Appliances. Primary Bedroom Features W/I Closet & Stunning Views. Large 2nd Bedroom W/Double Mirrored Closets & Same Gorgeous Nature Views. Unwind And Enjoy Breathtaking Unobstructed Views In One Of 2 Balconies That Faces North/West W/Clear Views Of Trees, Ponds And Toronto Prime And Convenient Location, Close To The Go Bus Station, Groceries, Shopping, Restaurants & Entertainment. Easy Access To Sheridan College, Parks, Trails & All Major Highways. The Condo Comes With 1 underground Parking Space & Locker!! This Building Has 5 Star Amenities That Include: 24 Hours Concierge, Outdoor Terrace, Party Room, Fitness Room, Yoga Studio. (id:50886)
Royal LePage Your Community Realty
116 King Edward Avenue Unit# 9
London, Ontario
Updated 2-bedroom, 1-bath unit in Chelsea Green offering great value and a clean, modern feel. Features include luxury vinyl plank flooring, a bright open living area, and a kitchen with quartz countertops and stainless steel appliances. Both bedrooms are well-sized, and the refreshed bathroom features a quartz vanity and tiled shower. Surrounded by ample green space and located minutes from Victoria Hospital, Western Fair District, downtown, and the 401. A move-in-ready option in a super convenient location—book your showing today (id:50886)
Century 21 Grand Realty Inc.
116 King Edward Avenue Unit# 10
London, Ontario
Updated 2-bedroom, 1-bath unit in Chelsea Green offering great value and a clean, modern feel. Features include luxury vinyl plank flooring, a bright open living area, and a kitchen with quartz countertops and stainless steel appliances. Both bedrooms are well-sized, and the refreshed bathroom features a quartz vanity and tiled shower. Surrounded by ample green space and located minutes from Victoria Hospital, Western Fair District, downtown, and the 401. A move-in-ready option in a super convenient location—book your showing today. (id:50886)
Century 21 Grand Realty Inc.
Lower - 4289 Guildwood Way
Mississauga, Ontario
One Full Room with Exclusive 3-Pc Bathroom in a Shared Legal Basement Apartment in a Family-Safe Community Conveniently Located in Hurontario Neighborhood at the Intersection of Mavis Rd. and Huntington Ridge Dr. in Mississauga. Lots of Pot Lights and Ample Workspace in the Kitchen Area. Walk-up to a Private Fenced Backyard. Kitchen/Dining and Laundry are Shared. Approx. 1.5 kms. to Square One Mall and Sheridan College Campus. Mts. to GO, Public Transport, Schools etc. Community Park Nearby. Available Immediately. Tenant pays only 15% of the Utilities. Landlord Prefers Working Women or Female Students. (id:50886)
Royal LePage Flower City Realty

