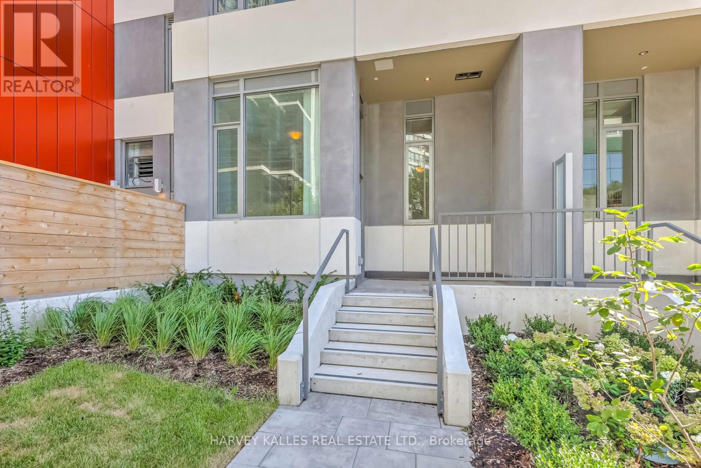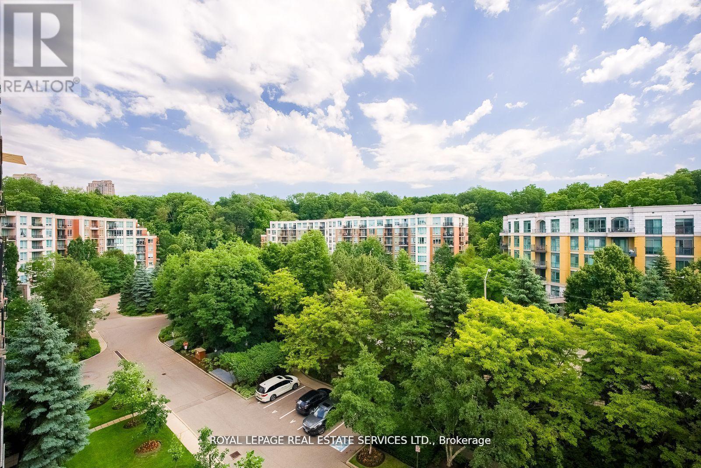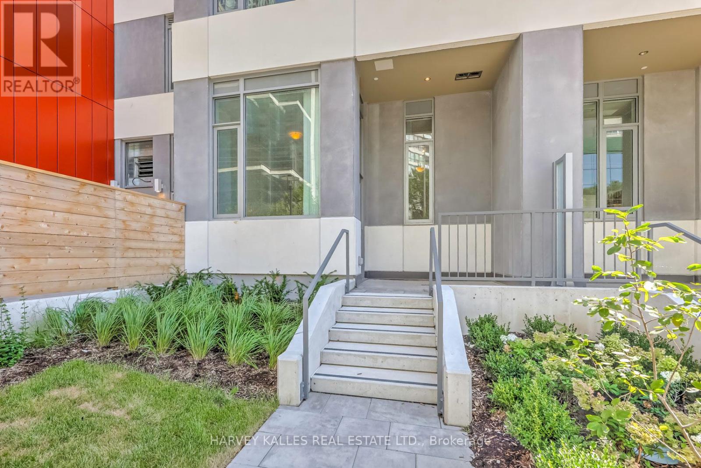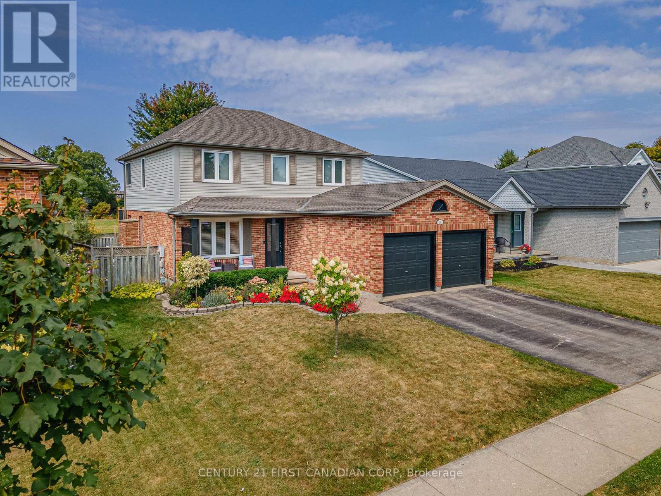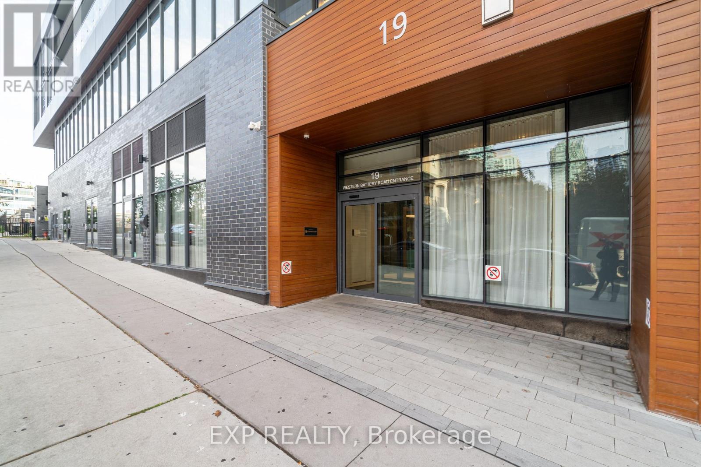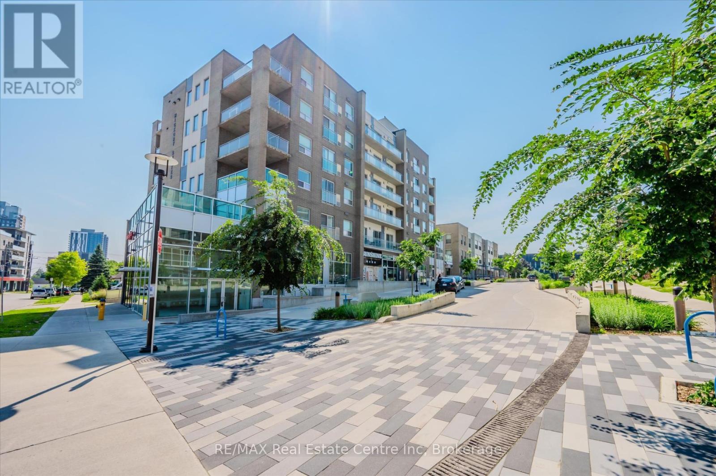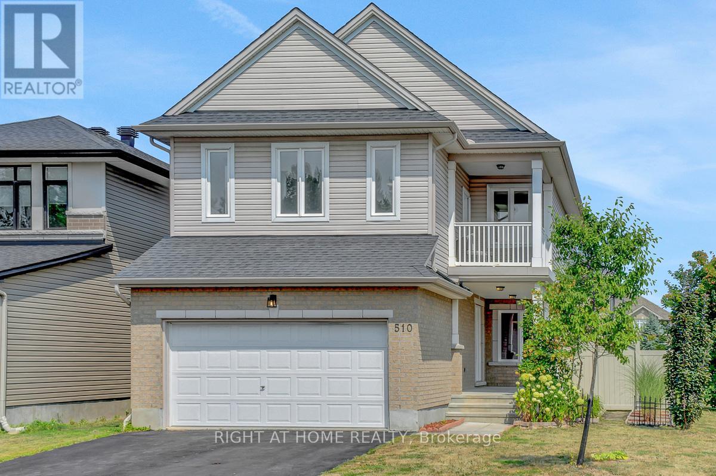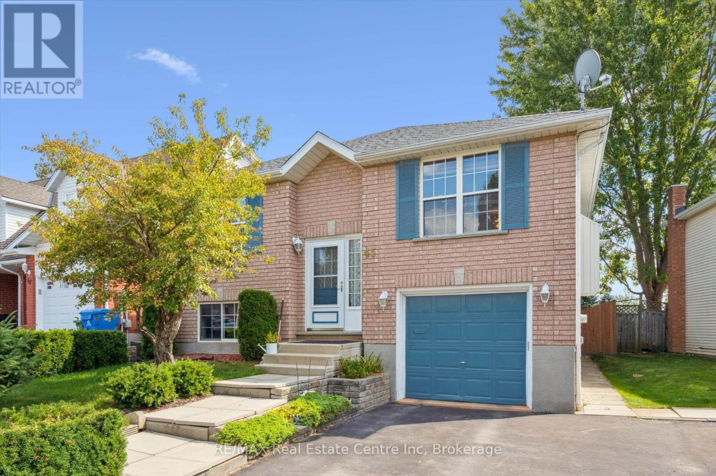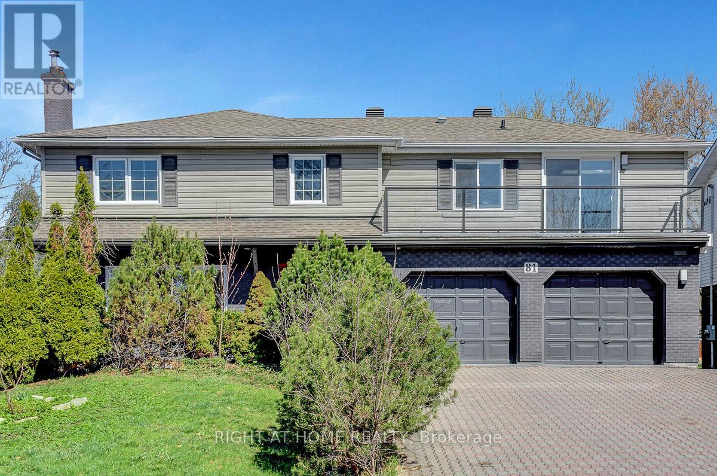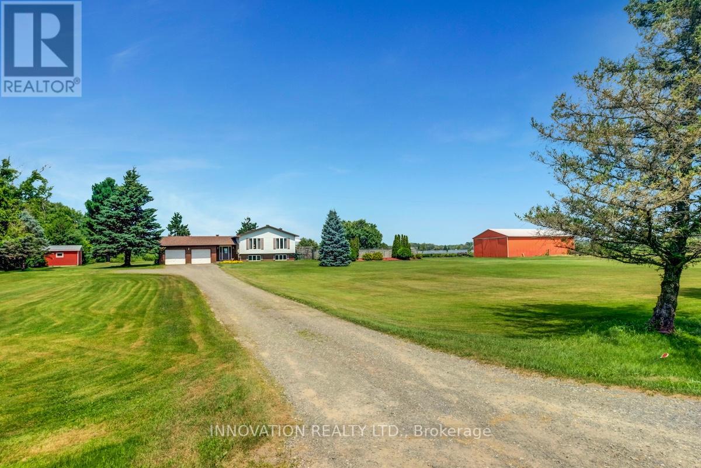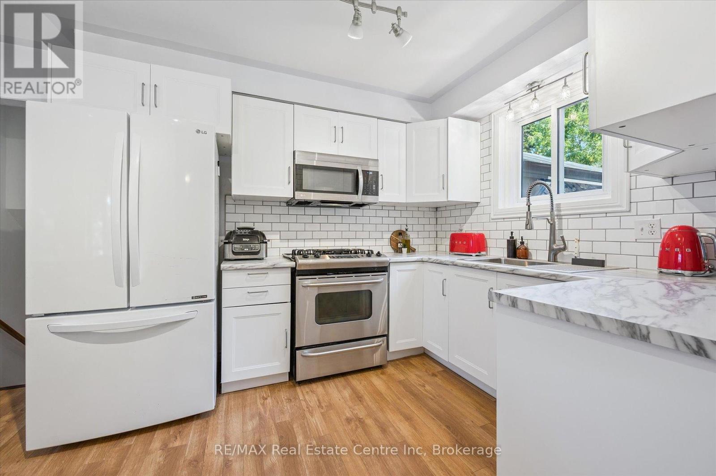Th110 - 25 Holly Street
Toronto, Ontario
Experience the pinnacle of modern luxury in this pristine, never-occupied Midtown Toronto townhome, ideally located at the dynamic corner of Yonge Street and Eglinton Avenue. This elegant 3 + 1 bedroom, 3-bathroom residence by Plazacorp combines exceptional craftsmanship with contemporary design and includes a dedicated parking space for added convenience. Encompassing approximately 1,433 square feet across two levels, the home features a bright and open-concept layout perfect for today's lifestyle. Premium finishes include quartz countertops, stainless steel appliances, and large picture windows in the bedrooms that bathe the interiors in natural light. Situated just steps from Eglinton Subway Station, this property offers unmatched accessibility for professionals and families seeking a stylish urban retreat. With effortless connectivity to public transit (subway, LRT, and bus routes) and proximity to top-tier shopping, dining, entertainment, financial institutions, and office hubs, this townhome defines sophisticated city living at its finest. (id:50886)
Harvey Kalles Real Estate Ltd.
811 - 18 William Carson Crescent
Toronto, Ontario
Welcome to this spacious, bright 2+1 bedroom, 2 bathroom condo which is recently renovated,beautifully maintained and located on a quiet cul-de-sac in the prestigious St. Andrewsneighborhood. Offering 1,245 sq. ft. of functional living space with 9-ft ceilings and a smartsplit-bedroom layout, the east-facing unit is filled with natural light throughout theopen-concept living and dining area, which walks out to a large balcony framed byfloor-to-ceiling windows overlooking a beautifully landscaped courtyard and treetops-enjoyingpanoramic views and a peaceful natural retreat. The kitchen features granite countertop, amplecabinetry, and an extended counter that flows into the dining area, creating an island-styledesign with pendant lighting ideal for entertaining or casual meals.Kitchen faucet and lightsare changed.The primary bedroom includes a walk-in closet, additional closet, a 5-pc ensuite,while the second bedroom offers double closets; both are enhanced by large windows with sereneviews of greenery. A versatile den with French doors and a built-in closet functions perfectlyas a home office or optional 3rd bedroom. Thoughtful updates include a RENOVATED MASTERBATHROOM(SEP2025) with modern wall/floor tiles, mosaic shower floor, new shower glass door, newtoilet, updated faucets, spotlights,and sleek finishes designed to provide a spa-like retreat.Additional upgrades include new door handles, faucets, lights, chandelier, and kitchenpendants. Building amenities include 24-hr concierge, indoor pool, hot tub, sauna, gym, guestsuites, party rooms, library, games area & visitor parking. Maintenance fees cover allutilities and cable & high-speed internet. Parking & locker are conveniently located near theelevator. Steps to Yonge St., Hwy 401, TTC, GO, golf, shops, dining, parks & trails, and closeto top schools including Owen PS, St. Andrew MS & York Mills CI. Don't miss this opportunity inone of Toronto's most desirable neighborhood! (id:50886)
Royal LePage Real Estate Services Ltd.
Th110 - 25 Holly Street
Toronto, Ontario
Experience the pinnacle of modern luxury in this pristine, never-occupied Midtown Toronto townhome, ideally located at the dynamic corner of Yonge Street and Eglinton Avenue. This elegant 3 + 1 bedroom, 3-bathroom residence by Plazacorp combines exceptional craftsmanship with contemporary design and includes a dedicated parking space for added convenience. Encompassing approximately 1,433 square feet across two levels, the home features a bright and open-concept layout perfect for today's lifestyle. Premium finishes include quartz countertops, stainless steel appliances, and large picture windows in the bedrooms that bathe the interiors in natural light. Situated just steps from Eglinton Subway Station, this property offers unmatched accessibility for professionals and families seeking a stylish urban retreat. With effortless connectivity to public transit (subway, LRT, and bus routes) and proximity to top-tier shopping, dining, entertainment, financial institutions, and office hubs, this townhome defines sophisticated city living at its finest. (id:50886)
Harvey Kalles Real Estate Ltd.
240 Ellerslie Road
London South, Ontario
Welcome to 240 Ellerslie Road, a rare find in the heart of London's Summerside community. Sitting on an extra-wide 50' lot and backing directly onto Carrol Park, this home blends everyday comfort with an unbeatable setting. Inside, you'll find a bright and spacious layout featuring 3 bedrooms, 2 full baths, and 2 half baths, plus a fully finished basement that extends your living space. The lower level offers a cozy family room, a convenient laundry area, a dedicated office with custom built-in desk and shelving, and a rough-in for a wet bar making it the perfect spot for entertaining. The inviting covered front porch sets the tone, while the covered rear deck overlooking Carrol Park offers the perfect retreat to unwind and take in the sunsets. Carrol Park is your extended backyard featuring walking trails, open green space, and playgrounds just steps away. And when it comes to convenience, Summerside shines with quick access to schools, shopping, the 401, and community amenities, making it one of London's most desirable neighbourhoods for families. (id:50886)
Century 21 First Canadian Corp
2719 - 19 Western Battery Road
Toronto, Ontario
Welcome to Zen King West, where modern living meets lifestyle! This stylish 1+Den, 1 bath suite offers a functional layout with a versatile den - perfect as a home office or small 2nd bedroom. Enjoy east-facing city views, quartz countertops, laminate & porcelain floors, in-suite laundry, and a private balcony for morning coffee above the skyline.Experience 5-star building amenities including a 24-hour concierge, luxury spa with hot, cool & temperate pools, yoga studio, outdoor running track, and state-of-the-art fitness centre. Steps to the best of Liberty Village - cafés, restaurants, shops, Budweiser Stage & Exhibition Place. Minutes to scenic trails, waterfront parks, and the Martin Goodman Trail, with easy TTC access at your doorstep, Vacant & ready for your AAA+ tenant lifestyle. $2550/month + utilities | Locker included. (id:50886)
Exp Realty
F515 - 275 Larch Street
Waterloo, Ontario
Welcome to F515-275 Larch Street, a modern and luxurious 1-bedroom, 1-bathroom condo located in the heart of Waterloos university district! Whether you're a parent looking for a secure and stylish home for your student, young professionals or an investor seeking a smart addition to your portfolio, this unit delivers unbeatable value & location! Step inside to find a sleek, open-concept layout with contemporary finishes throughout. The kitchen features stainless steel appliances, subway tile backsplash and rich cabinetry offering ample prep space and a polished, modern feel. The spacious living area is both bright and inviting featuring a Juliette balcony that welcomes an abundance of natural light and fresh air, creating a warm, open atmosphere. The private bedroom is well-sized and the full 4-piece bathroom boasts a shower/tub combo, granite vanity and modern tile. In-suite laundry is included for maximum convenience. Monthly fees include water and internet-ideal for students or investors seeking a low-maintenance lifestyle. This is an unbeatable location for students or young professionals-just a short walk to Wilfrid Laurier University and within easy reach of the University of Waterloo, shops, restaurants, transit and all the essentials. Whether you're buying for your child or investing in Waterloo's thriving rental market, this unit is move-in or rent-out ready-a rare find in a highly sought-after building! (id:50886)
RE/MAX Real Estate Centre Inc
510 Summerhill Street
Ottawa, Ontario
This meticulously maintained dream home by the original owner in Riverside South offers over 3,000 sq.ft. of luxurious living space.Beautiful 4 bed, 4 bath home featuring a soaring open above living room, bright loft, hardwood floors on above levels, and a professionally finished basement. Enjoy the charming front garden, PVC-fenced backyard with interlock patio and shed. Fully upgraded and truly move-in ready!Main level offers two distinct living areas with hardwood flooring and pot lights throughout. Open above living room, separate dining area, and a well-appointed kitchen open to a bright family room, perfect for everyday living and entertaining. The kitchen boasts stainless steel appliances, granite counter tops, and ample cabinetry. Upstairs, French doors lead to a sunken primary suite featuring a private covered balcony, granite vanity, over sized shower, and a relaxing soaker tub. Two additional well sized bedrooms, a full bath, convenient second floor laundry, and a versatile loft complete the upper level.Conveniently located near top rated schools, scenic parks, Park & Ride, and the Limebank LRT station. Enjoy easy access to the Rideau River trails around Vimy Memorial Bridge, as well as nearby shopping, dining, and everyday amenities. Schedule your private showing today! (id:50886)
Right At Home Realty
45 Chesterton Lane
Guelph, Ontario
Welcome to 45 Chesterton Lane, charming & spacious 2+1 bdrm, 2 bathroom raised bungalow nestled in quiet family-friendly neighbourhood! Sitting on generously sized lot, this home offers everything you need-space, comfort, natural light & beautiful backyard oasis. Whether you're upsizing or searching for the perfect multi-generational home, this one checks all the boxes. Step inside to bright open-concept living & dining area featuring rich hardwood flooring, gas fireplace & multiple large windows that flood the space with sunlight creating a warm welcoming atmosphere. Heart of the home is the eat-in kitchen offering crisp white cabinetry with stylish glass inserts, sleek backsplash & 2-tiered breakfast bar perfect for casual dining & entertaining. Charming breakfast nook with sliding doors leads directly to sun-soaked back deck-ideal spot for morning coffee or evening relaxation. Main floor includes 2 spacious bdrms each with large windows & lots of closet space. Updated 4pc main bathroom features convenient shower/tub. Downstairs, the lower level impresses with massive rec room with 2 oversized windows & walkout access to a private lower deck & 3rd bdrm-ideal for teens, in-laws or even rental potential. Another 4pc bathroom completes the lower level. With its separate entrance, this home has serious potential for an income-generating basement apartment or in-law suite! Step outside to a backyard that feels like your own private park. Surrounded by towering blue spruce trees, tall wood fencing & mature landscaping, the yard offers 2 large decks, lush grass play area & shed for storage-perfect for pets, kids or simply relaxing in peace. Other highlights include an attached garage, dbl-wide driveway & location that's hard to beat. Just around the corner from Peter Misersky Park featuring off-leash dog park, playgrounds & trails. Short walk brings you to several highly rated schools. Min from convenient shopping centre with restaurants, banks, fitness, pet care & more (id:50886)
RE/MAX Real Estate Centre Inc
81 Canter Boulevard
Ottawa, Ontario
This beautifully renovated 2 storey detached home in the heart of Nepean on a generous 7,000 sq.ft. lot. Featuring 4 spacious bedrooms and 3 full bathrooms upstairs, including a luxurious primary suite with spa like ensuite, skylight, and a private balcony. One of the secondary bedrooms is also an ensuite, while the other two share a full bath, ideal for families.The open concept main floor is filled with natural light and perfect for entertaining, connecting the living, dining, and gourmet kitchen areas. The kitchen features GE stainless steel appliances, quartz countertops, and modern cabinetry. Both the main floor and basement offer cozy family rooms, each with a gas fireplace. Additional features include a fully finished basement, high efficiency gas furnace, brand new central A/C, upgraded attic insulation, and an oversized double garage with extended driveway. The newly built solid wood deck makes the backyard ideal for summer gatherings. Located in a quiet, family friendly neighbourhood close to parks, top rated schools (Merivale High, St. Gregory), and major amenities. Walk to Algonquin O-Train station, College Square, Merivale Mall, and enjoy easy access to Hwy 417. Nearby conveniences include Costco, Farm Boy, Loblaws, Home Depot, Best Buy, and popular dining spots.This move in ready home offers comfort, style, and unbeatable convenience in one of Ottawas most desirable communities. (id:50886)
Right At Home Realty
106 - 30 Imperial Road S
Guelph, Ontario
Welcome to 106-30 Imperial Rd S, a 3-bedroom townhouse nestled in a quiet, well-maintained complex in Guelph's highly desirable West End neighbourhood! This inviting home offers a bright and functional open-concept layout with a spacious kitchen that flows seamlessly into a welcoming living and dining area. Large sliding glass doors at the rear invite natural light to pour in, while providing direct access to a private back patio-perfect for enjoying your morning coffee or relaxing at the end of the day. A convenient powder room completes the main floor. Upstairs, the primary bedroom offers generous space with his-and-hers closets and multiple large windows, creating a peaceful retreat filled with natural light. 2 additional bedrooms offer ample closet space and versatility for family, guests or a home office. A well-appointed 4-piece main bathroom includes a large vanity and a combined shower/tub setup. Downstairs, the finished basement adds valuable living space with a 3-piece bathroom and recreation room that can easily adapt to your lifestyle whether as a cozy lounge, games area, home gym or 4th bedroom. Located in a vibrant community, this townhouse is just steps from major shopping centres, banks, restaurants and everyday essentials including Costco and Zehrs. Families will love the proximity to St. Francis of Assisi Catholic School and Taylor Evans Public School, while commuters will appreciate the quick access to the Hanlon Parkway. Parks and trails are nearby, along with the West End Community Centre for year-round recreation. Whether you're looking to grow your portfolio or settle into a friendly, well-connected neighbourhood, 106-30 Imperial Rd S delivers on value, location and long-term potential! (id:50886)
RE/MAX Real Estate Centre Inc
1565 Lindsay Road
North Grenville, Ontario
Welcome to this one-owner, custom-built raised brick bungalow, offering over 3,100 square feet of living space, perfectly situated on 6.5 acres of landscaped grounds w/mature trees, gardens & manicured lawns. Built in 1985 w/exceptional craftsmanship, this home is constructed w/solid floor joists on 12" centers, ensuring lasting durability. A spacious foyer w/dual closets & convenient half bath provide direct access to the backyard & oversized, insulated, heated double garage (23' x 22'). Upstairs, a bright open-concept living & dining room features vaulted ceilings & skylight that fills the space w/natural light. The large eat-in kitchen offers solid oak cabinetry & opens to a deck overlooking the expansive backyard. Three generously sized bedrooms & full 4-piece bath w/separate toilet & tub area complete this level. The lower level is designed for flexibility, w/fourth bedroom, extra-large family room, & dedicated laundry/storage area. Outdoors, enjoy summer in the fully fenced 18' x 36' in-ground pool, renovated in 23 & surrounded by an interlock patio. A massive 30' x 60' outbuilding w/its own driveway provides endless possibilities for contractors, hobbyists, or a home-based business, bonus additional 12' x 14' storage shed. A major highlight of this property is its solar panel system under the Ontario Hydro MicroFIT program, generating approximately $1,000 per month w/about 5 years remaining on the transferable contract (Buyer to confirm). Average hydro costs of just $250/month, the solar income significantly offsets household expenses making this not only a home, but also an exceptional investment opportunity. Recent updates include shingles (23), skylight (20), furnace & heat pump/AC (24), as well as fresh paint, new laminate flooring in the main living areas (24). Located just 5 minutes south of Kemptville w/quick access to Highway 416, this property offers the perfect blend of peaceful country living, modern efficiency, & convenient city access. (id:50886)
Innovation Realty Ltd.
158 Barnicke Drive
Cambridge, Ontario
Charming & move-in-ready 3-bdrm backsplit W/fully finished bsmt on massive pool-sized lot in quiet family-friendly neighbourhood! Surrounded by amenities & steps from schools, shops & green space, this home delivers comfort, space & convenience. Step inside to bright & spacious living/dining area where large front-facing windows flood the space W/natural light. Beautiful hardwood floors add warmth throughout & open dining area provides the perfect setting for family dinners & hosting guests. Renovated in 2025 the kitchen blends style & function W/white cabinetry, updated counters, subway tile backsplash, dbl sink under large window & mostly S/S appliances incl. gas stove, new dishwasher & microwave. Its practical layout makes both daily living & entertaining a breeze. Up a few steps you'll find 3 large bdrms each W/ample closet space, generous windows & neutral tones to suit any style. Updated 4pc bath W/sleek glass door tub/shower (2025), oversized vanity & modern tile flooring. Finished bsmt W/huge rec room, vinyl flooring (2022) & gas fireplace. Whether you need a home theatre, games room, gym or play area-there's more than enough room for it all. 2pc bath completes this level. Step outside to expansive concrete patio overlooking massive treelined yard that's both private & fully fenced. Whether you're BBQing, gardening or watching kids & pets play freely-this backyard offers endless potential. Large shed in back for storage needs. Recent updates: new 30' x 15' concrete patio (2023), soffits & eavestroughs (2020) & roof (2017) providing peace of mind for yrs to come. Set on quiet street W/minimal traffic this home is located around the corner from shopping centre W/groceries, pharmacy & dining. Short stroll to Hespeler Public School, mins from Hespeler Village known for charming restaurants & boutiques. Moments from 401 for easy commuting. This home offers perfect mix of space, privacy & convenience W/all essentials nearby & a community vibe that's hard to beat! (id:50886)
RE/MAX Real Estate Centre Inc

