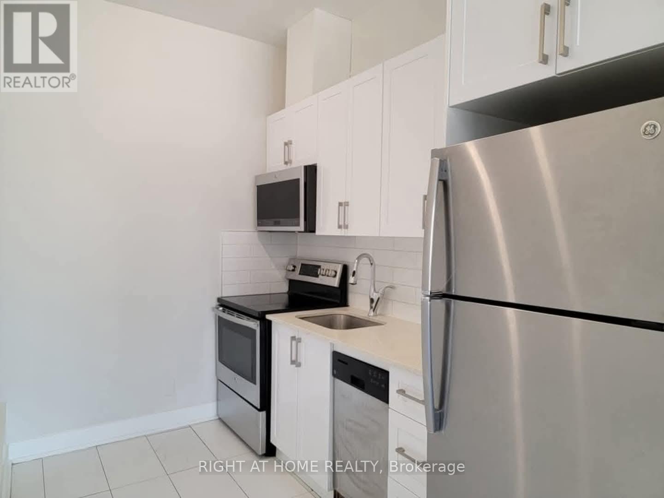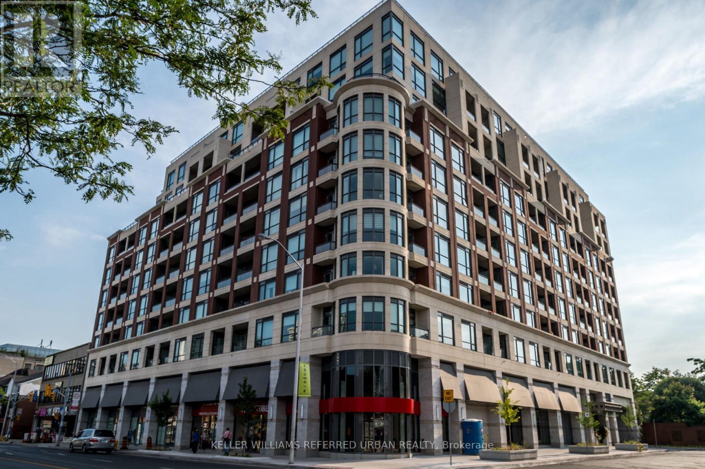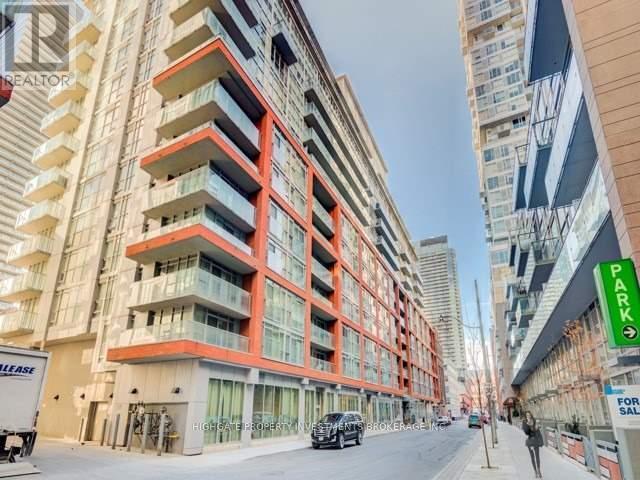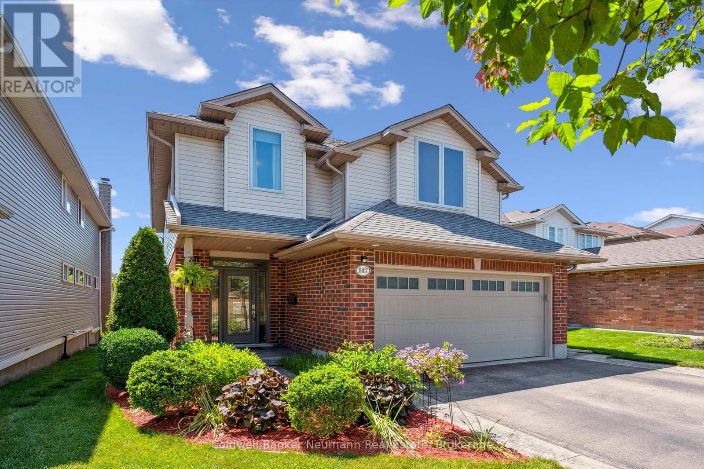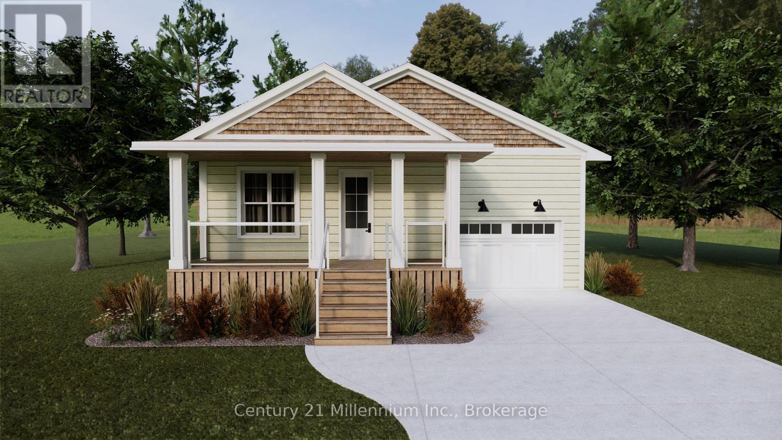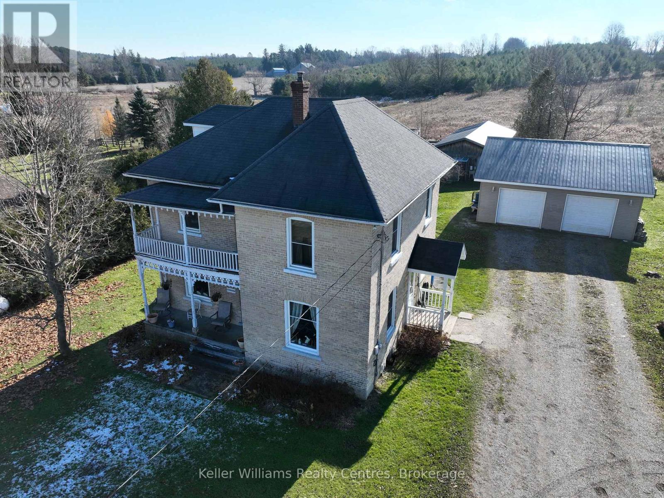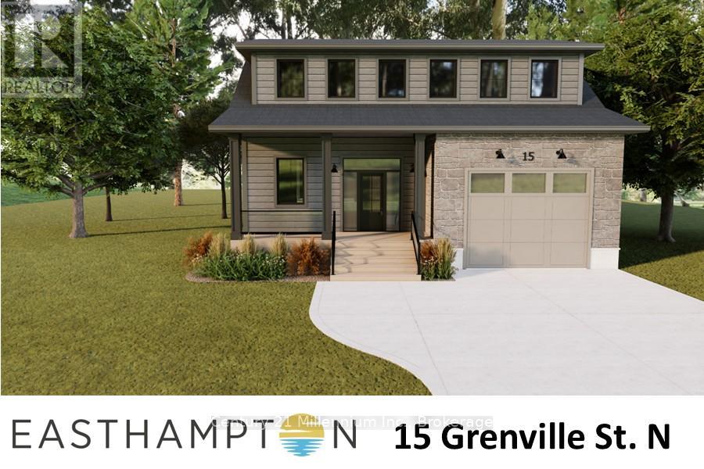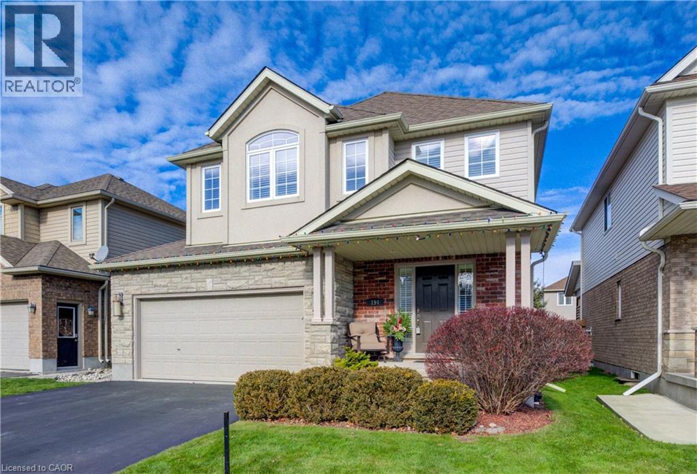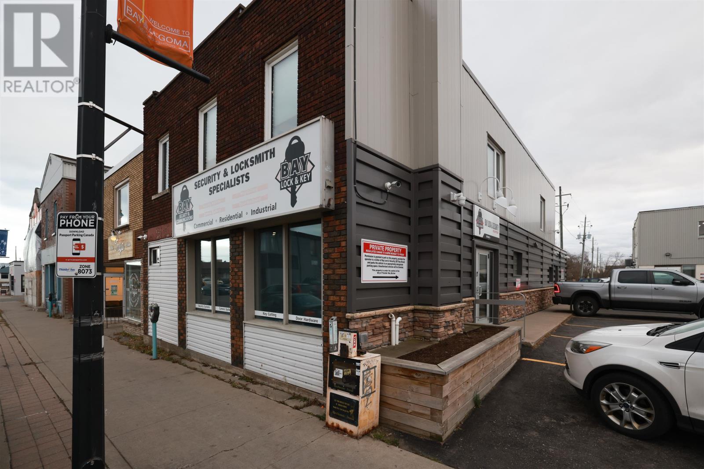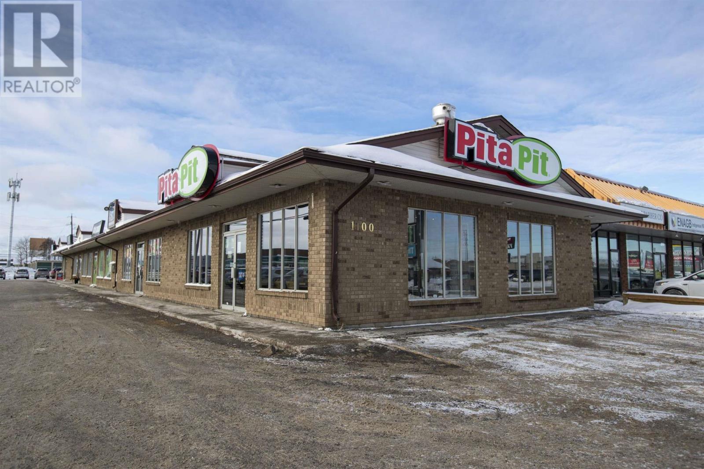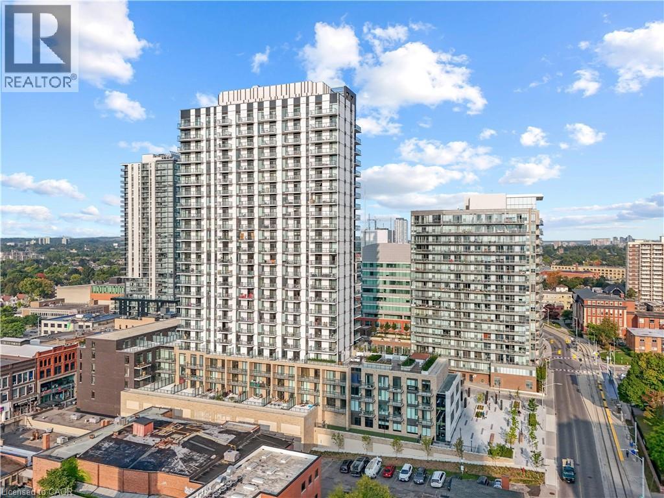201 - 1807 Eglinton Avenue W
Toronto, Ontario
Welcome To This 500 Sq Foot Open Concept Bachelor Apartment With 2 Huge Floor To Ceiling Windows For Natural Lighting. This Unit Comes With Its Own Full Size Kitchen, Stainless Steel Appliances, Newer Kitchen Cupboards, Granite Countertop, Backsplash, & Ceramic Flooring. It's Been Newly Painted Plus Has Very High Ceilings. Steps To Ttc, Shopping, Grocery, Restaurants, Library, Etc. Tim Hortons In Building. Pet Friendly. Coin Operated Laundry on 2nd floor of main building. Utilities Included. 1 parking space available for $150/month. (id:50886)
Right At Home Realty
725 - 23 Glebe Road W
Toronto, Ontario
Welcome to Allure Condominiums, where boutique style meets midtown convenience. Suite 725 is a beautifully appointed 2-bedroom, 2-bathroom condo that blends elevated design with effortless comfort, perfect for those who want city energy without sacrificing calm.Suite 725 features 10-foot soaring ceilings, broad-plank hardwood floors, and a bright open-concept layout that flows seamlessly between the kitchen, dining, and living spaces. The condo has been renovated to include thoughtful upgrades such as fully updated kitchen cabinetry, updated bathroom vanities with a custom built-in medicine cabinet in the ensuite, upgraded glass shower doors in both bathrooms, custom floor-to-ceiling closets in the primary bedroom with added storage, and upgraded hardware throughout the entire condo.The modern kitchen is equipped with Miele appliances and granite countertops, combining timeless design with practical sophistication. Enjoy your morning coffee or evening glass of wine on the private balcony, where you can see the CN Tower and the treelined views of Chaplin Estates.Residents love the buildings sense of community, attentive management, and refined amenities, including a rooftop terrace, fitness centre, party lounge, and concierge service. Located just off Yonge & Davisville, you're steps from the subway, popular cafés & restaurants, June Rowlands Park, and the Beltline Trail, a local favourite for a stroll or morning run. Extras include: locker, in-suite laundry, premium finishes throughout, and Miele appliances that tie the space together with seamless sophistication. please note: Parking is available for rent from the dentist corporation in the buildings commercial unit for $250/month (month to month term). (id:50886)
Keller Williams Referred Urban Realty
212 - 21 Nelson Street
Toronto, Ontario
Stunning 2 Bed, 2 Bath @ Adelaide/University. Spacious, Open Concept Floor Plan. Floor-To-Ceiling Windows. Bathed In Natural Sunlight. Modern And Premium Finishes Throughout. Gorgeous Kitchen W/ Center Island, Track Lighting, Backsplash & Ample Cabinetry. Master W/ W/I Closet & 4 Pc Ensuite. Beautiful Baths W/ Large Vanity, Elegant Tiles And Lovely Colour Scheme. Highly Desirable Location. Minutes To Ttc, Tiff, Restaurants, Shopping, Schools. **EXTRAS** Fridge, Stove, Dishwasher, Microwave. Washer/Dryer. (id:50886)
Highgate Property Investments Brokerage Inc.
147 Milson Crescent
Guelph, Ontario
Prime location! Beautiful 2 storey detached South-end home backing onto greenspace overlooking pond. The main floor of this home boasts a great room with hardwood floors and gas fireplace and a bright open kitchen with granite countertops, and breakfast bar. Sliders lead for the dining room to a massive, covered ,fully screened in, composite deck perfect for relaxing and bug-free entertaining. There is also another door opening onto separate deck for bbqing and a fully fenced and landscaped backyard. The second floor has a large family room with vaulted ceiling, 2 good sized bedrooms, 4pc main bathroom and a spacious master bedroom, walk in closet and an ensuite bath with separate shower and whirlpool tub. The professionally-finished basement has a separate entrance and large windows for inlaw potential and features a large rec room, 2 pc bath and a 4th bedroom. The home has been meticulously cared for with all new windows and doors in 2024, new furnace 2022, recent, roof , garage door, owned hot water heater and water softener. There is ample parking with an attached 2 car garage and double wide driveway. This home is ideally located on a quiet street close to Kortright Hills P.S., the YMCA, Hanlon Business Park, walking/recreation trails and with easy 401 access. (id:50886)
Coldwell Banker Neumann Real Estate
11 Grenville Street N
Saugeen Shores, Ontario
Welcome to "The Saugeen". Work with our design team to customize this 2 bedroom bungalow crafted by Launch Custom Homes in the Easthampton development! Now featuring LP SmartSide Siding & Trim on the exterior. Great room with open kitchen, dining room & living room with cathedral ceiling. Double garden doors surround the fireplace and extend the living area to the rear covered deck. Luxurious primary suite with 5 piece ensuite bath and walk in closet. Front bedroom has home office options. Designed for main floor living! Unfinished basement has options for 450 sq.ft. of living space with 2 bedrooms and a 3 piece bath for additional family or guests. Plus an option for a 914 sq.ft. additional residential unit with 2 bedrooms, 3 piece bath and bright living space. Completely separate living! concrete driveway and fully sodded lawn. Want a true bungalow with easy accessibility? Ask about the tall crawlspace option! Explore the many options today including an upgrade to Maibec Siding! Truly customize your home by working with the Design Team to pick all your beautiful finishes! (id:50886)
Century 21 Millennium Inc.
262884 Varney Road
West Grey, Ontario
Well-maintained 3-bedroom, two-story home situated on 5 peaceful acres. This property offers a functional layout with bright living spaces and room for customization. The exterior features a detached two-car garage plus multiple outbuildings, ideal for storage, hobbies, or small equipment. Plenty of open land provides opportunities for gardening, recreation, or future expansion. A great option for buyers seeking space, privacy, and country living with convenient access to local amenities. (id:50886)
Keller Williams Realty Centres
3 Grenville Street N
Saugeen Shores, Ontario
Welcome to The Chantry, a beautifully crafted three-bedroom, two-storey home by Launch Custom Homes, located in the desirable Easthampton development just two blocks from the heart of downtown Southampton. Now featuring LP SmartSide exterior siding! This thoughtfully designed residence offers an open-concept main floor with gracious 9-foot ceilings and an abundance of natural light. The gourmet kitchen is a showstopper, featuring a large island with breakfast bar, quartz countertops, a walk-in pantry, and custom cabinetry. From the dining area, patio doors lead to an oversized covered cedar deck, perfect for enjoying meals indoors or out. The living room is anchored by a cozy gas fireplace with a custom surround, creating a warm and inviting space for relaxation. The main floor also includes a spacious primary suite complete with a walk-in closet and a luxurious four-piece ensuite bath with a glass and tile shower. A convenient family entry from the garage leads to a well-appointed laundry room with a folding table and built-in sink, as well as a two-piece powder room. Upstairs, you'll find a versatile open area ideal for a home office, reading nook, or study space, along with two additional bedrooms and a full bathroom. Clever storage solutions are tucked into the eaves, maximizing usable space. The unfinished basement offers exciting potential, with a separate entrance from the garage and room for two more bedrooms, a full bath, and additional living space. The utility room provides generous storage, and the home is roughed in for a whole-home generator panel. Wrapped in designer stone and LP SmartSide siding, this custom-built home also features a concrete driveway and a fully sodded yard. Move in and enjoy the perfect blend of craftsmanship, comfort, and location in your new Southampton home. Ask about Basement finishing options. Photographs from previous build with opportunity to choose your own finishes! (id:50886)
Century 21 Millennium Inc.
15 Grenville Street N
Saugeen Shores, Ontario
Now featuring LP SmartSide Siding & Trim on the exterior, paired with decorative shale stone! The open-concept living area boasts an island breakfast bar, natural gas fireplace, patio doors, and cathedral ceilings leading to a covered rear patio that backs onto a tree-lined forest. The generous open living and dining room overlooks the private, glass-paneled covered patio with cedar decking, perfect for al fresco dining. The dream kitchen includes an oversized island, solid-surface countertops, a designer range hood, and ample storage, making it an absolute delight. A separate laundry room and walk-in pantry, conveniently located between the foyer and kitchen, are discreetly tucked away to keep groceries and chores out of sight. Enjoy main-floor living with a spacious primary suite featuring a luxurious 5-piece ensuite with a glass shower, freestanding soaker tub, and custom walk-in closet. Oversized windows and patio doors food the home with natural light. The second-floor family room showcases a wall of west-facing windows. The second bedroom, complete with a walk-in closet, and the third, with a wall-to-wall closet, provide comfort and storage for children or extended family. A full 4-piece bath completes the upper level. Subtle earth tones tie this spectacular home together from engineered hardwood and a custom range hood to the accent island top, vertical shiplap, and modern hardware, light fixtures, and ceiling fans. The basement features oversized, above-grade windows that bathe the space in natural light. Designed to accommodate two additional bedrooms, a roughed-in bathroom, and a large recreation room, this level offers the potential for an extra 1,100 sq.ft. of living space. The builder will gladly finish it to suit your needs. Additional features include a concrete driveway, fully sodded lawn, and rough-in for a natural gas generator. Launch Custom Homes builds houses you'll be proud to call home. Upgrade options include Maibec wood siding. (id:50886)
Century 21 Millennium Inc.
194 Brookmead Street
Elmira, Ontario
Welcome to this beautifully maintained 4-bedroom, 4-bathroom home offering approximately 2,176 sq. ft. of living space plus a fully finished basement. The open-concept main floor features a white kitchen with ample cupboard and counter space, backsplash, a functional island return, and a patio door leading to a stone patio with a hot tub, perfect for entertaining. The main-floor living room includes a cozy gas fireplace, adding warmth and character to the space. California shutters throughout provide style, privacy, and light control. The fully fenced backyard also includes two storage sheds for added convenience. The finished basement extends your living area with a spacious rec room, a 3-piece bathroom, and custom built-in cupboards for excellent storage and organization. Upstairs, you’ll find four generous bedrooms with custom built in closets, including the primary suite with a walk-in closet and 4-piece ensuite. Additional features include a double-car garage with built-in shelving, gas BBQ hook up central vac, neutral décor, and a desirable location close to the Memorial Centre. This home offers an ideal blend of comfort, style, and thoughtful upgrades. (id:50886)
Royal LePage Wolle Realty
287 Bay St
Thunder Bay, Ontario
New Listing. OPPORTUNITY AWAITS YOU! In THE BAY & ALGOMA AREA sits this prime commercial building & parking lot in a prime location. Now available after years of serving the needs of it's current owner and their clients in its current location. Now it is time for them to expand. BAY LOCK & SECURITY has been sold to Turnkey Communications, and the Security Division will be moving to their Rosslyn Road location in December 2025. The locksmith operation which was not part of the sale to Turnkey will REMAIN at 287 Bay Street until they move to their new location. Commercial main floor consists of 2,000 square feet of mixed use of front retail space, front office space, back room area, and shop/storage area, plus a full basement for storage. The second level consists of a residential apartment currently being used by the business. There are 12 parking spots in a paved parking lot. (id:50886)
RE/MAX First Choice Realty Ltd.
1100 Memorial Ave
Thunder Bay, Ontario
New Listing. Commercial Strip Mall in High Traffic Intercity Location, 5 Tenants (id:50886)
RE/MAX First Choice Realty Ltd.
55 Duke Street W Unit# 404
Kitchener, Ontario
Welcome to 55 Duke St in the Heart of downtown Kitchener. Here's your opportunity to reside in a fully accessible 1-bedroom unit with storage locker, bike locker and underground garage parking! This modern condo development in the bustling heart of downtown Kitchener is strategically positioned between two Light Rail Transit stops for convenient travel in either direction. The neighborhood is abundant with opportunities for walkability, with a diverse array of restaurants, cafes, parks, trails, and shopping destinations within easy reach. The building features an impressive range of amenities, including a pet spa, self-car wash, a roof-top track, a well-appointed fitness zone with a spinning room, a party room complete with a sunbathing terrace, a firepit, and shared BBQ space. The ground-level courtyard features bike racks and a restaurant, providing the perfect combination of urban convenience and tranquil relaxation! (id:50886)
Corcoran Horizon Realty

