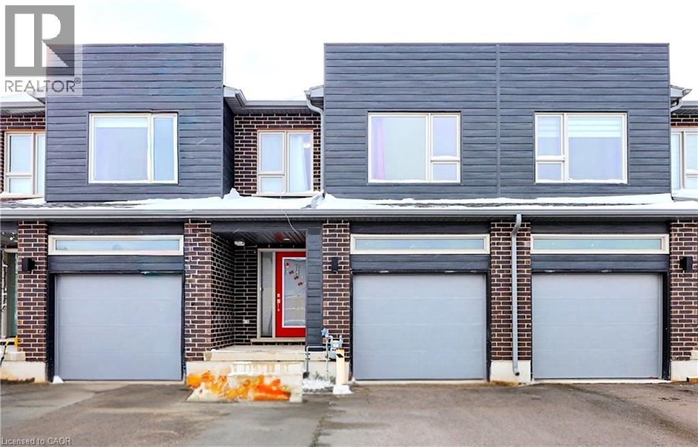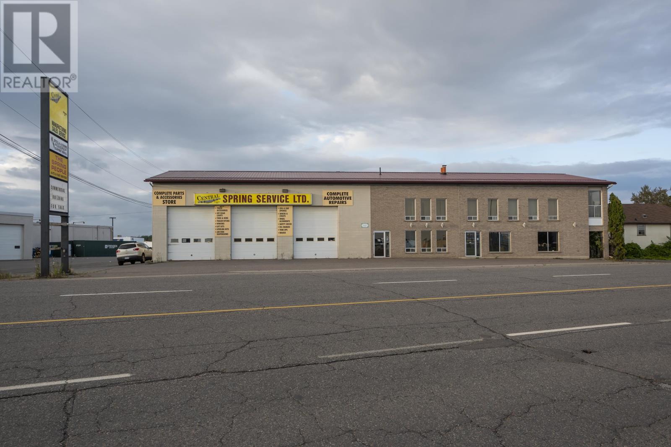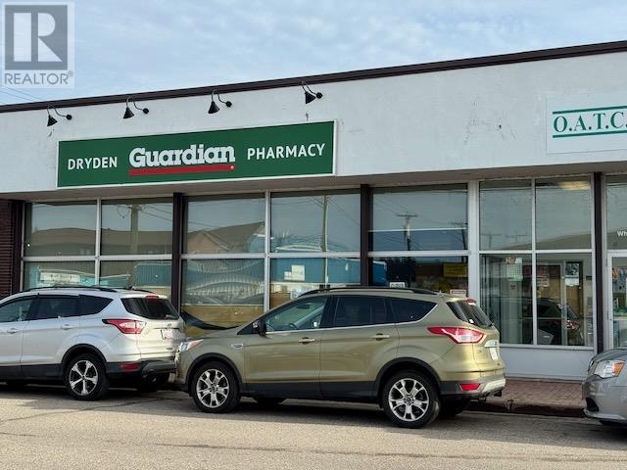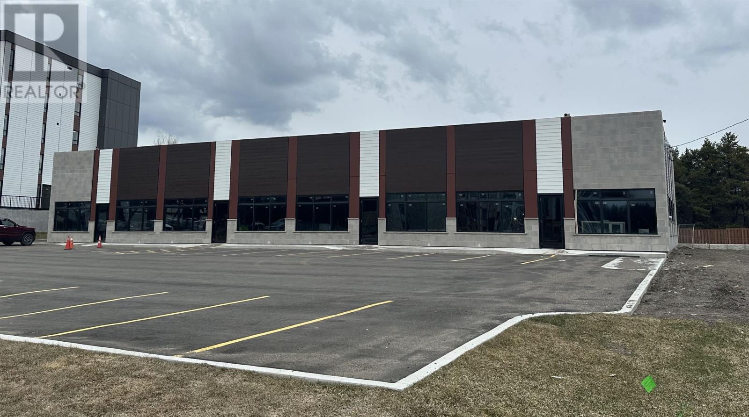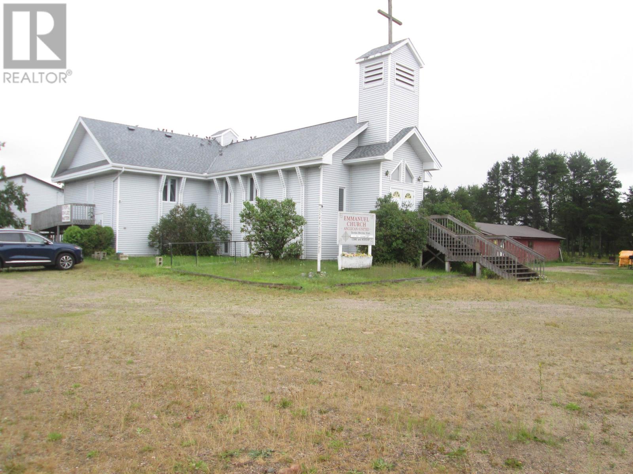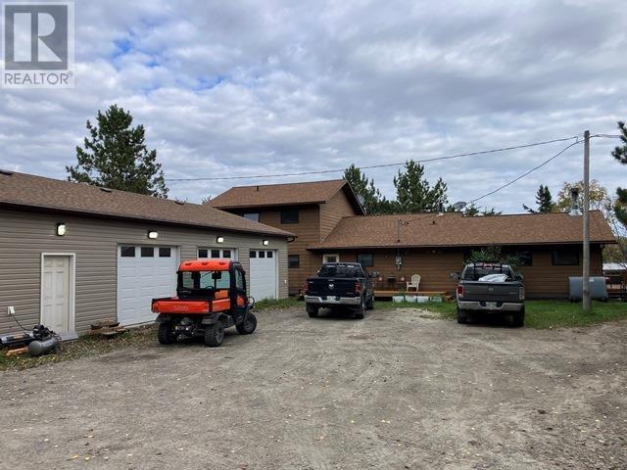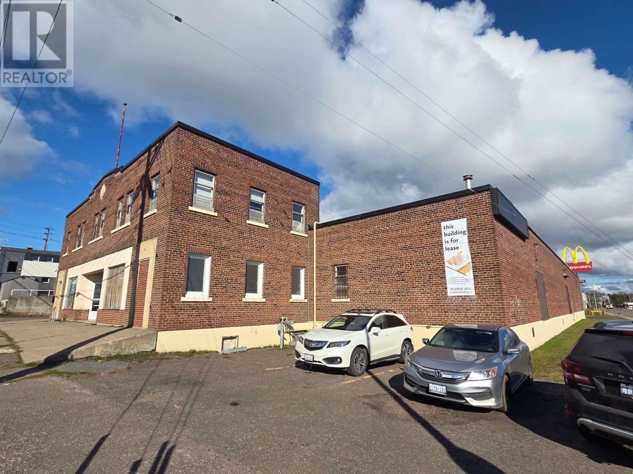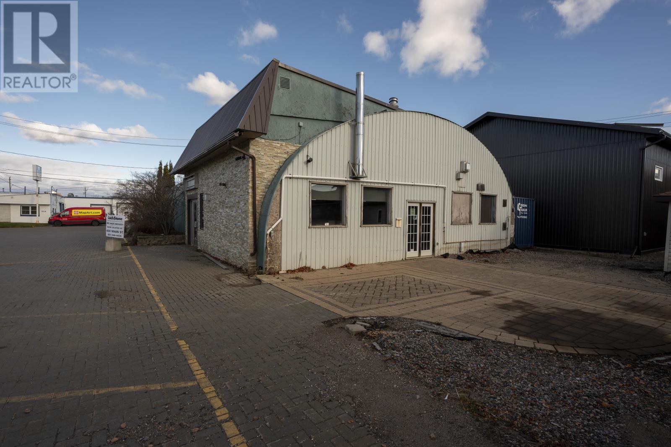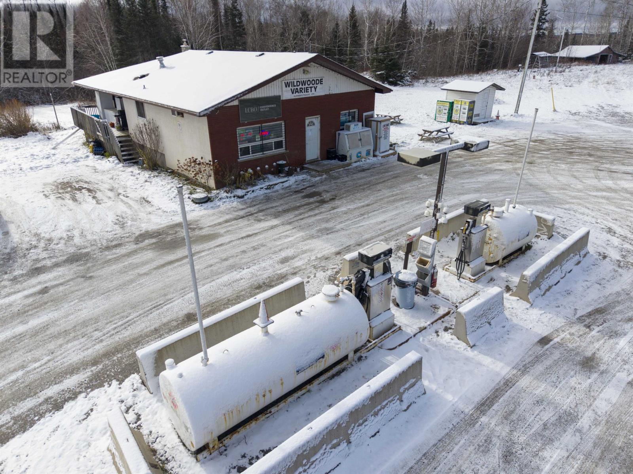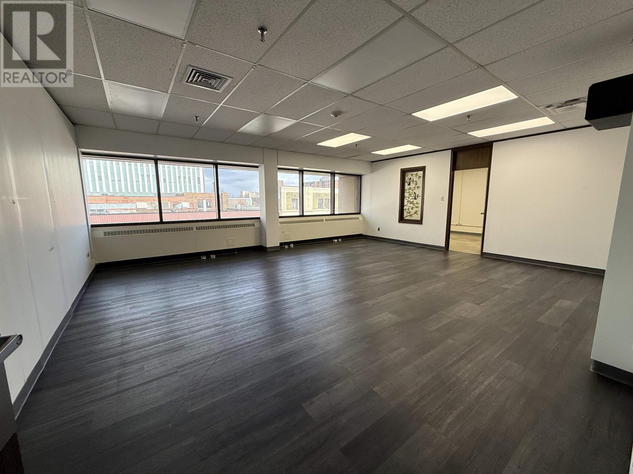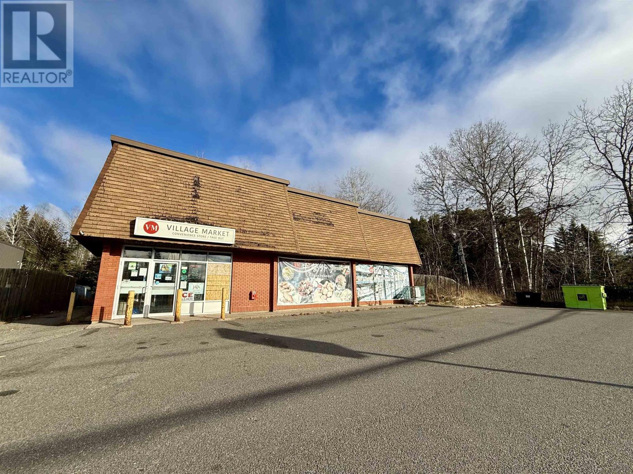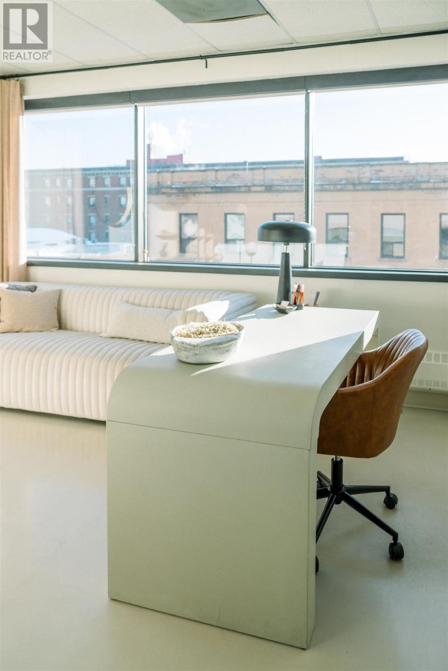105 Pony Way
Kitchener, Ontario
Stunning 4-Bedroom Freehold Townhouse in Prime Kitchener Location! Welcome to this beautifully maintained 4-bedroom, 3-bath freehold townhouse located in one of Kitchener's most sought-after neighborhoods. This modern home offers the perfect blend of style, comfort, and convenience - ideal for first-time home buyers and savvy investors alike! Step inside to discover a bright and spacious open-concept layout featuring large windows, elegant finishes, and plenty of natural light throughout. The main floor boasts a contemporary kitchen with stainless steel appliances, ample cabinetry, and a cozy dining area that flows seamlessly into the inviting living space or relaxing with family. perfect for entertaining Upstairs, you'll find four generously sized bedrooms, including a primary suite with a private ensuite and walk-in closet. Enjoy the freehold advantage - no condo fees - and a private backyard, ideal for outdoor gatherings or quiet evenings. The attached garage and driveway provide ample parking space for your convenience. Situated in a prime Kitchener location, this home is just minutes away from top-rated schools, shopping centers, restaurants, parks, and public transit, with easy access to the Highway 401 and GO Station. Don't miss this incredible opportunity to own a beautiful home in a thriving community. Book your showing today this gem won't last long! (id:50886)
Homelife Miracle Realty Ltd
440 Central Ave
Thunder Bay, Ontario
440 Central Ave. 8,400 sq. ft. Mixed-Use Commercial/Office Property. Prime Central Avenue property featuring retail storefront, large shop space, and a versatile upper level currently residential but easily converted to office use. Well-maintained with modern upgrades and ample parking. Main Building 8,400 sq. Ft. Retail (15’ x 37’): Two entrances, reception/office potential, 2-piece bath, high-visibility frontage. Shop (44’ x 55’) 20 ft ceilings, four 12’ x 14’ doors, 400-amp electrical, NG heat, 2-piece bath, drainage system, storage, kitchen/lunch room. Hoist & compressors negotiable. Upper Level (3,000 sq. ft.): Finished as 2-bed residential with kitchen, 2 baths, laundry, balcony. Excellent office conversion potential. Additional Features- Detached 800 sq. ft. 2-bed residence with full basement-Fenced outdoor parking/storage (120’ x 40’)-Peaked metal roof (2010/2011) -Three gas furnaces heating commercial & upper level - High-visibility Central Ave location. Contact listing agent for VIRTUAL TOUR AND PDF LAYOUT DOCUMENT. **SELLER WILL ENTERTAIN A VENDOR MORTGAGE**. (id:50886)
Royal LePage Lannon Realty
1 35 Whyte Ave E
Dryden, Ontario
Prime downtown retail location is now available for Lease. 5,600 square feet of main level space features a large open retail area towards the front of unit and includes a shipping/receiving area to the rear with a back lane access. Multitenant building features a common vestibule entry. Great visual exposure with steady drive by traffic. Dedicated staff parking on adjacent lot. Utilities and common building cost are extra. Great business expansion potential. Inquire. (id:50886)
Sunset Country Realty Inc.
1525 Gabriella Ct
Thunder Bay, Ontario
NEW LISTING! BRAND NEW MEDICAL PROFESSIONAL BUILDING. MEDICAL USE ONLY. Lux Prime Location. 8,000 square feet in total. One level slab on grade. 16 foot ceiling. Exterior shell is up. Will build to suit on the interior. Can be sub-divided up to 4 x 2,000 square foot office fronts. Parking for 24 vehicles. $30 per square foot yearly triple net + CAM costs to be determined. (id:50886)
RE/MAX First Choice Realty Ltd.
102 Balsam Avenue
Ignace, Ontario
Prime location for this building. Over 1800 sq ft, which includes a large open area, office space, and storage. Full basement has a large hall, kitchen area, washroom facilities, storage. (id:50886)
Latitude 50 Realty Inc.
180 Golden Fawn Rd
Ear Falls, Ontario
Resort opportunity on Lac Seul just south of Ear Falls. 15 Acres with 1,400 feet of shoreline, includes 41 serviced RV sites, five cabins and year round residence. Many possibilities and the owner will complete another septic system for expansion and hold a 50% first mortgage. (id:50886)
Latitude 50 Realty Inc.
184 Camelot St
Thunder Bay, Ontario
*FOR LEASE* Prime 10,000sf+ 2 Loading Docks*NORTH CORE OPPORTUNITY* steps from the Waterfront District! The historic “Camelot Building” at 184 Camelot St offers 10,000sf -> Up to 17,000 sq ft of adaptable space with storefront exposure, second-floor offices, and two unloading docks—ideal ***DISTRIBUTION CENTER***retail, office, showroom, or Light Shipping & Distribution uses. Zoned in the central business area, moments from Marina Park and downtown amenities. Former Distribution Centre and is now curated for a vibrant mix of commercial tenants, creating a community-oriented destination in Thunder Bay’s revitalized north core. Lease $16.50psf-> Triple Net-> TMI is Less than $2psf, Call Listing agent Anytime for Showings & Further Info. (id:50886)
Royal LePage Lannon Realty
561 Tenth Ave.
Thunder Bay, Ontario
Exceptional opportunity to lease two adjoining commercial/industrial properties in one of central Thunder Bay’s most desirable and accessible locations! Featuring a 2,673 sq.ft. storefront/showroom on Tenth Avenue — ideal for retail, furniture display, office, or customer-facing operations — combined with a 1,663 sq.ft. cold storage/warehouse fronting Eleventh Avenue. The adjoining land is not included in the base lease but is negotiable and can accommodate a variety of uses such as boat storage, trailer parking, fleet or equipment storage, or outdoor work areas. Total 4,336 sq.ft. of functional interior space with flexible zoning that supports a wide range of potential uses including furniture or building supply outlets, light industrial operations, service businesses, warehouse facilities, and more. (id:50886)
Royal LePage Lannon Realty
5531 Dawson Road
Thunder Bay, Ontario
Turn-Key Commercial Opportunity on 5 Acres – Heart of the Kaministiquia Community. An exceptional opportunity to own and operate a fully turn-key business situated on 5 scenic acres in the vibrant and supportive community of Kam. This versatile property combines a profitable commercial operation with ample land, providing room for business expansion, additional development, or complementary ventures. Property & Building Highlights: Expansive 5-acre lot offering visibility, accessibility, and future growth potential. Roof shingles replaced in 2023. Two 100-AMP electrical panels – Panel A services the residential portion; Panel B powers the storefront, and Panel B is hooked up to a backup generator to allow the business to operate during power outages. Electrical updates completed within the past 10 years. Ample parking and easy access for deliveries and customers. Business Features: Gas and diesel pumps on-site, servicing both locals and travellers, Propane exchange program. Potential for an ice cream shop with its own dedicated electrical panel, offering further business growth. The sale includes all items necessary to operate the business immediately. A detailed list of equipment, fixtures, and inventory that will remain with the property is available upon request. Turn-key operation – step in and continue running a proven business from day one. Ideal for entrepreneurs, investors, or owner-operators looking to grow within a thriving local market. (id:50886)
RE/MAX Generations Realty
620 Victoria Ave E
Thunder Bay, Ontario
CLEAN AND UPDATED 720 SQUARE FOOT OFFICE SPACE LOCATED ON 2ND FLOOR FOR $1500/MN, SHARED BATHROOMS, ELEVATOR, 2 PARKING SPACES INCLUDED, LEASE IS ALL INCLUSIVE, EXCEPT INTERNET AND ADDITIONAL PARKING. (id:50886)
RE/MAX Generations Realty
336 Wardrope Ave
Thunder Bay, Ontario
New Listing. Attention aspiring entrepreneurs! Turn-key restaurant and convenience store opportunity located at 336 Wardrope Ave, Thunder Bay, offering approximately 3,200 sq. ft. of space. Ideally situated in a high-traffic area surrounded by residential neighborhoods and subdivisions. The property features a fully equipped kitchen, small dine-in area, and Vietnamese/Chinese take-out service, providing excellent community visibility and customer reach. In addition to its restaurant and grocery operations, the premises also operate as an authorized U-Haul pick-up and drop-off location and include lotto machines, attracting steady customer traffic and generating multiple streams of revenue. A fantastic opportunity for an owner-operator or investor seeking a profitable, community-based business with proven growth potential! (id:50886)
RE/MAX First Choice Realty Ltd.
300 214 Red River Rd
Thunder Bay, Ontario
This is a sub-lease. All inclusive $4,900 includes all utilities + property taxes (except HST) 5 offices + large reception, kitchen, boardroom...elevator, handicap access, totally renovated few years ago. Prime space... epoxy floors, neutral decor.... (id:50886)
Streetcity Realty Inc.

