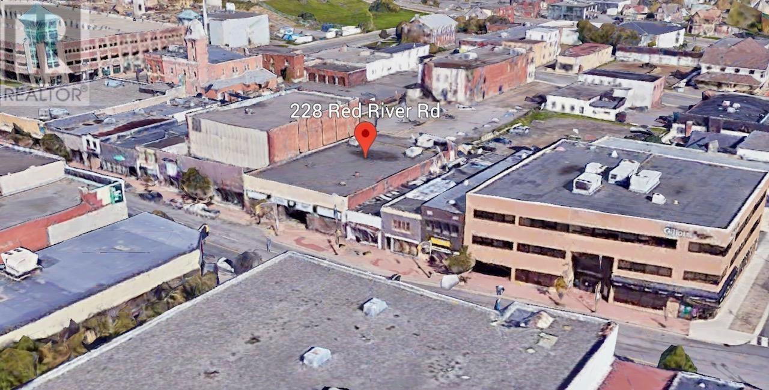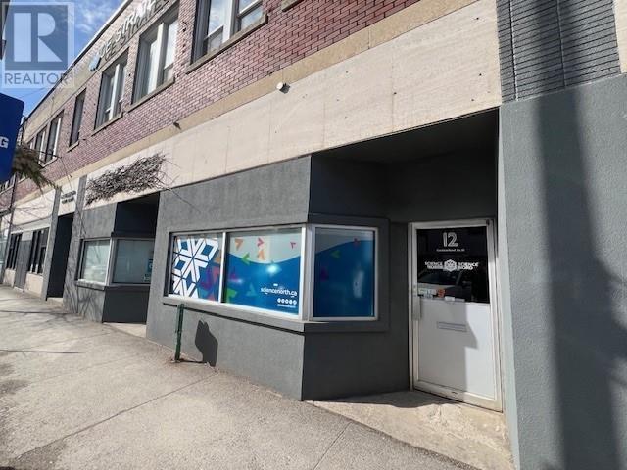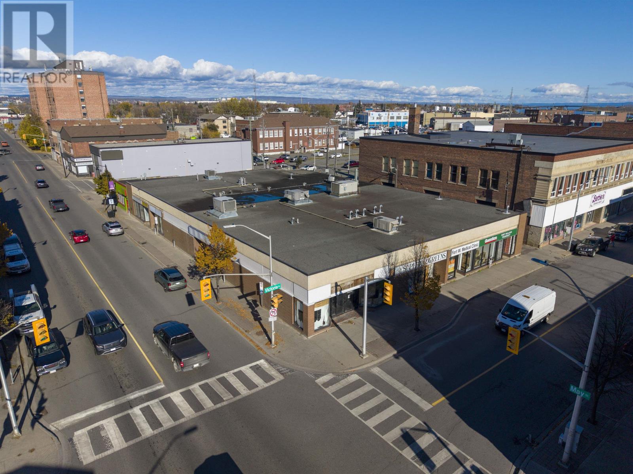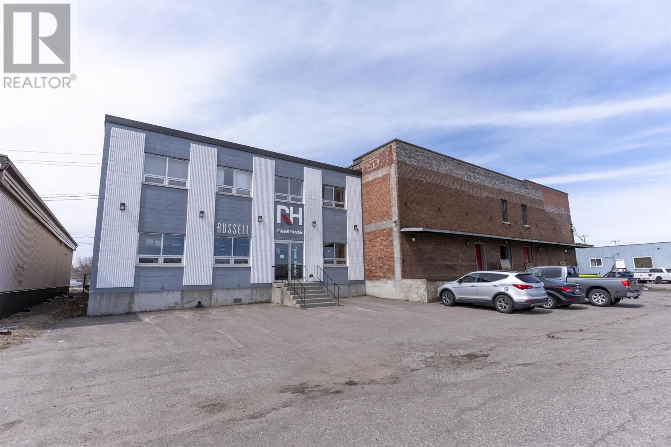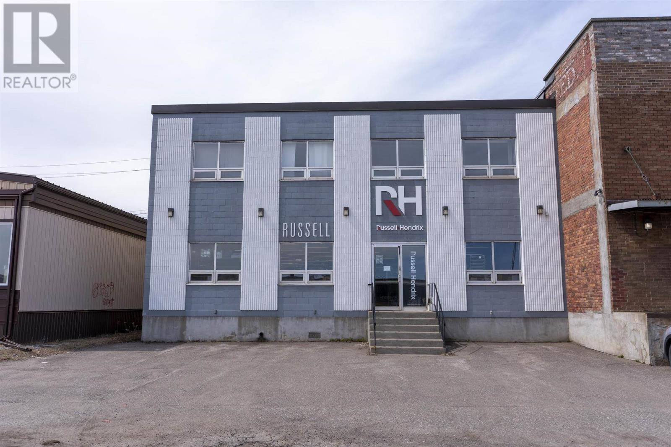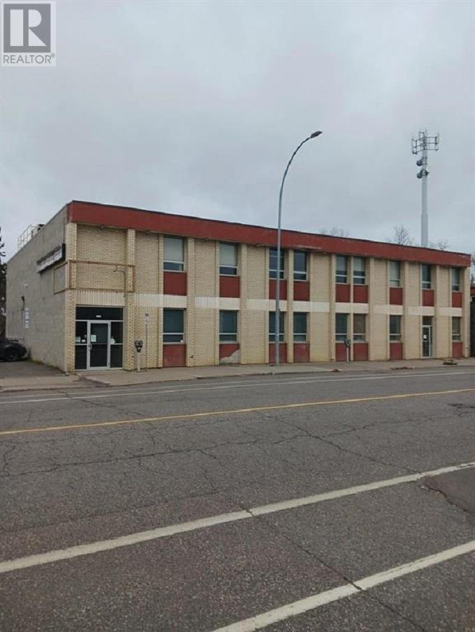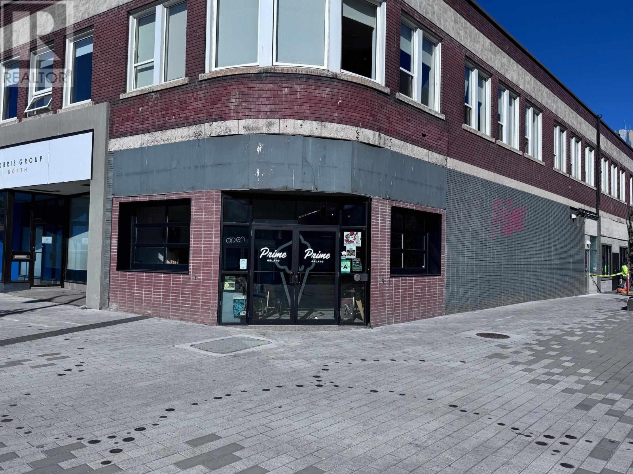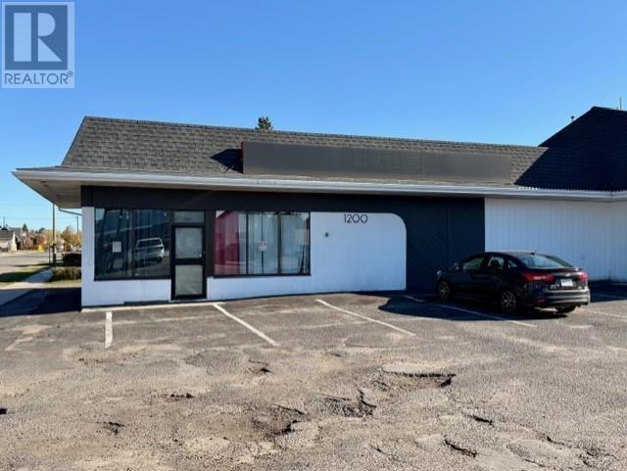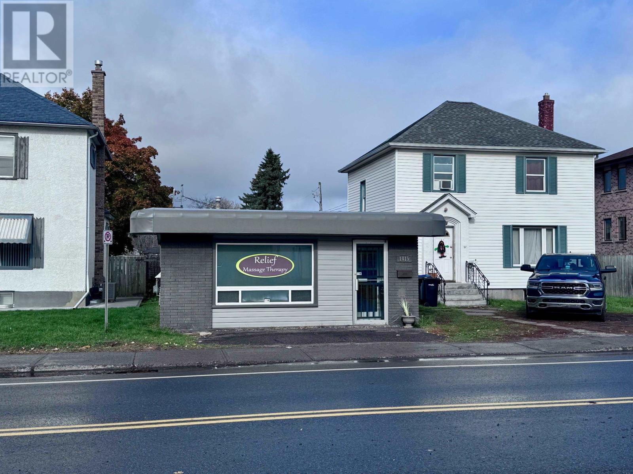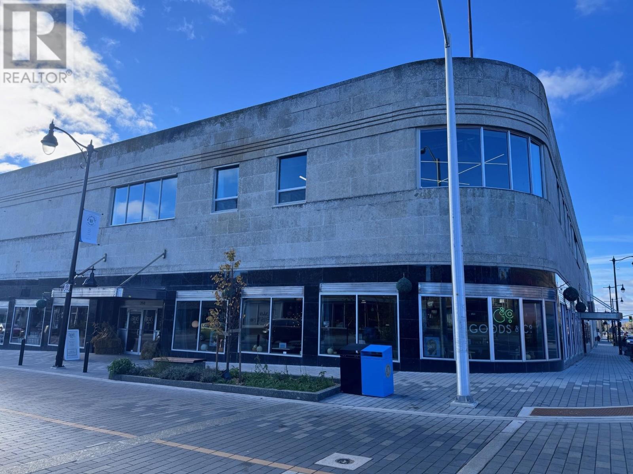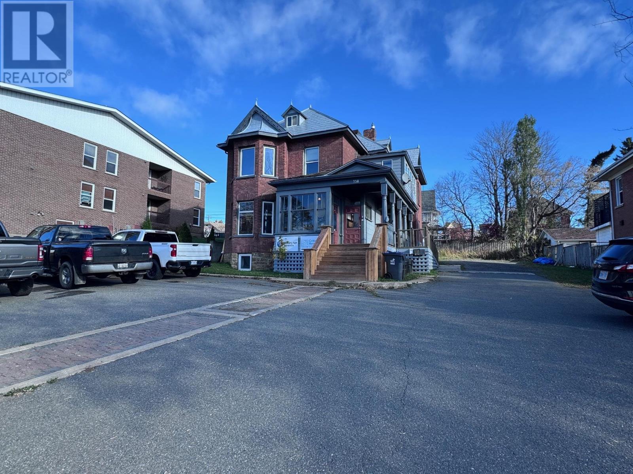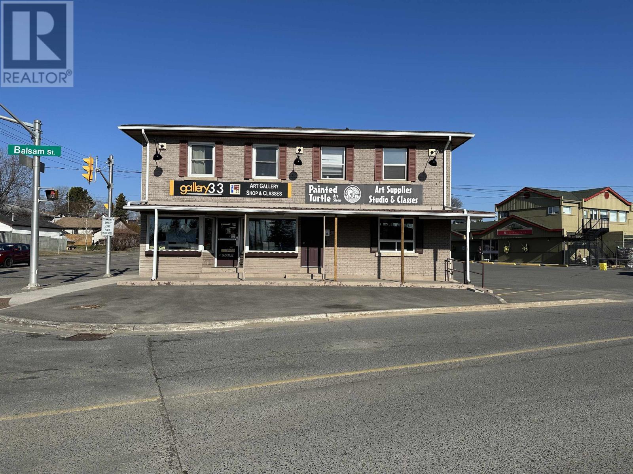228 Red River Rd
Thunder Bay, Ontario
Prime Marina / Entertainment District Commercial Space for Lease Approx. 7,500 sq. ft. of highly visible commercial space located in the heart of the Marina District - a rare opportunity in one of the areas most sought-after locations. Currently configured as a bar / nightclub / event venue with some restaurant facilities, this space offers tall ceilings, a mezzanine level, and exceptional flexibility for a variety of commercial uses. Features include: -Full poured concrete basement with high ceilings -Spacious main floor with mezzanine -Multiple bathrooms, including barrier-free facilities -High-profile location with excellent foot and vehicle traffic -Landlord assistance available for qualified tenants to support custom build-out. Perfect for hospitality, entertainment, or event concepts looking to establish a presence in a vibrant district. (id:50886)
Royal LePage Lannon Realty
12 Cumberland St
Thunder Bay, Ontario
1200 square feet of office space in the heart of the Waterfront District just steps from Red River. 4 offices, 1 boardroom, open area, kitchenette. Move in ready and potential to include some furnishings. (id:50886)
Royal LePage Lannon Realty
421 Victoria Ave E
Thunder Bay, Ontario
Exceptional value-add redevelopment opportunity at 421-425 Victoria Avenue East, a substantial commercial property strategically positioned in the transitional urban core of Thunder Bay, Ontario. This offering consists of a single-story, 14,990 sq.ft. building on a 15,300 sq.ft. corner lot. . The property features a significant advantage for a new owner: approximately 40% of the building is finished and operating as an anchor pharmacy and clinic, a critical first phase that de-risks the investment. The remaining 60% of the structure, where redevelopment has paused, is partitioned and ready for a new vision, offering a clear path for an investor to create significant value by completing the space for complementary commercial uses and capitalizing on a revitalizing downtown market. (id:50886)
Royal LePage Lannon Realty
441 Hardisty St N
Thunder Bay, Ontario
Fantastic office/warehouse space available for sale. Total square footage 22,306 square feet. Office and showroom are 8,256 square feet and the warehouse 14,050 square feet. Two areas of warehouse offer hanging heated units - Total of 2,528 square feet. Non heated portion of warehouse is 11,522 square feet. The main floor of the office/showroom is wide open space with the second level offering washrooms, offices, kitchen and a large open space. Building does offer an elevator in the warehouse. Zoned Light Industrial (id:50886)
Royal LePage Lannon Realty
441 Hardisty St
Thunder Bay, Ontario
Fantastic office/warehouse space available for lease. Unit to be leased as one space at $4.94 + triple net ($1.071 psf). Total square footage 22,306 square feet. Office and showroom are 8,256 square feet and the warehouse 14,050 square feet. Two areas of warehouse offer hanging heated units - Total of 2,528 square feet. Non heated portion of warehouse is 11,522 square feet. The main floor of the office/showroom is wide open space with the second level offering washrooms, offices, kitchen and a large open space. Building does offer an elevator in the warehouse. Zoned Light Industrial (id:50886)
Royal LePage Lannon Realty
1111 Victoria Ave
Thunder Bay, Ontario
Unit #1, 2,300 square feet, at 1111 Victoria Avenue East is available for lease at a gross rate of $3,000 / month. The unit will be available effective January 1, 2026. Landlord is willing to negotiate tenant improvements as required, given the lease term commitment. (id:50886)
Signature North Realty Inc.
200 Red River Rd
Thunder Bay, Ontario
Prime Gelato Thunder Bay, Ontario Rare opportunity to acquire Prime Gelato, one of Ontario leading gelato manufacturers and retailers. Sale includes the operating business, all equipment, established brand, dairy manufacturing license and licensed onsite kitchen facility along the assumption of the current lease. The facility is fully equipped for gelato production and can also support other dairy products such as cheese and butter. Includes full-size freezer and ovens for expanded product versatility. Excellent potential for growth through added services or new product lines. A turnkey opportunity in the heart of Thunder Bays food industry! (id:50886)
Royal LePage Lannon Realty
1 1200 Brown St
Thunder Bay, Ontario
Commercial Property for Lease in the heart of Westfort. Open concept with many permitted uses including clinics, office space, retail and so much more! 1200 Brown St unit #1. Call today to set up a private showing! (id:50886)
Royal LePage Lannon Realty
1415 Victoria Ave E
Thunder Bay, Ontario
Well-Updated Freestanding Commercial Building – Victoria Avenue, Thunder Bay Well-maintained 1,075 sq. ft. freestanding commercial building in a high-visibility Victoria Avenue location. Features four offices, a boardroom, reception area, kitchenette, washroom, and laundry room with washer and dryer. Includes additional rear lot with paved and lined parking for up to 16 vehicles. Ideal for professional, medical, or service-based businesses. Move-in ready with excellent street exposure and easy access. (id:50886)
Royal LePage Lannon Realty
250 Park Ave, 2nd Floor
Thunder Bay, Ontario
Here is your opportunity to locate your business within this exciting building in the heart of the waterfront district. Already housing Goods & Co. Market, this second floor space can accommodate tenants ranging from 3,000 to 30,000 square feet. The space boasts tall ceilings with large, bright windows looking over the downtown core. This building has become a hub for shopping, eateries, entertainment and attracts thousands of locals and tourists annually. The space is well suited to OFFICES, AND SERVICES. ***SPACE PICTURED IS ONLY AN EXAMPLE OF FINISHED SPACE POSSIBILITIES***TENANT CAN DESIGN SPACE LAYOUT AND FINISHES. (id:50886)
Royal LePage Lannon Realty
338 Red River Rd
Thunder Bay, Ontario
1550 square feet of commercial space in the Heart of the Waterfront District with its own parking (8). Perfect location to locate your medical practice or office. 6 offices with a reception area in a beautifully maintained converted century home. (id:50886)
Royal LePage Lannon Realty
4 Balsam St
Thunder Bay, Ontario
FOR LEASE – Prime North Side Commercial Space, with a High Traffic Location! Fantastic opportunity to lease a high-visibility neighbourhood community zoning (NC) commercial space in one of the busiest areas on the north side, and close to the downtown core. Surrounded by strong neighbouring businesses including George's Market, Tim Hortons, Metro, the Volunteer Pool, and major shopping, this location offers excellent exposure and accessibility. This 2,000 sq.ft. unit features a bright storefront with great signage potential, on-site parking, and a steady flow of daily traffic—perfect for retail, office, service, or professional use. With outstanding visibility and strong surrounding businesses, this is an ideal opportunity to position your business for success in a prime north side location. (id:50886)
Signature North Realty Inc.

