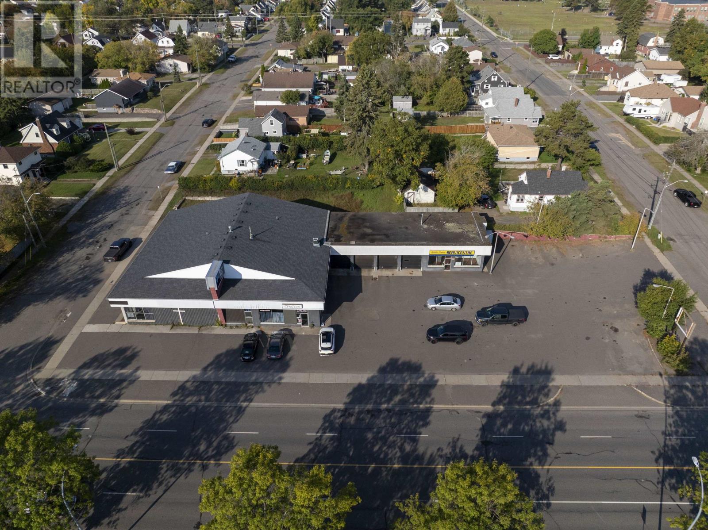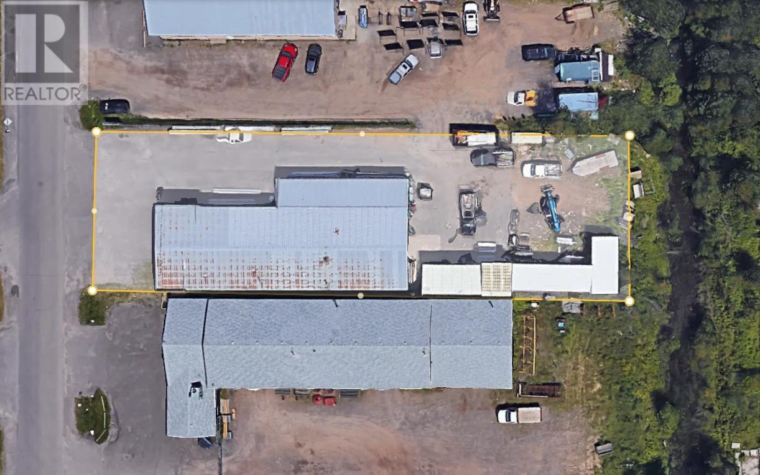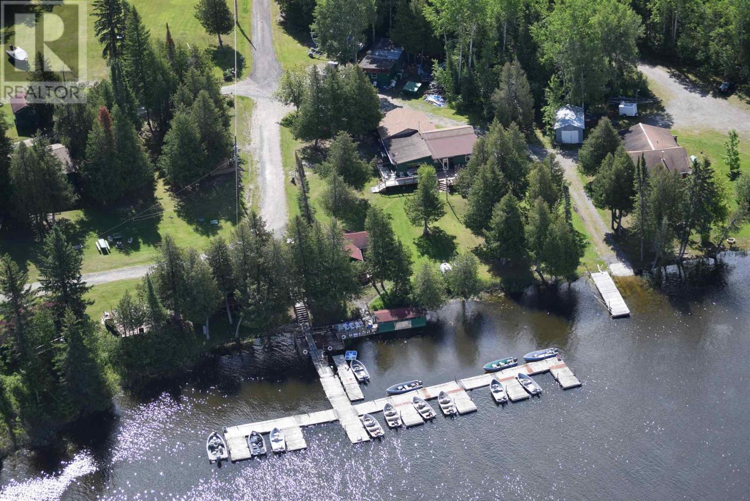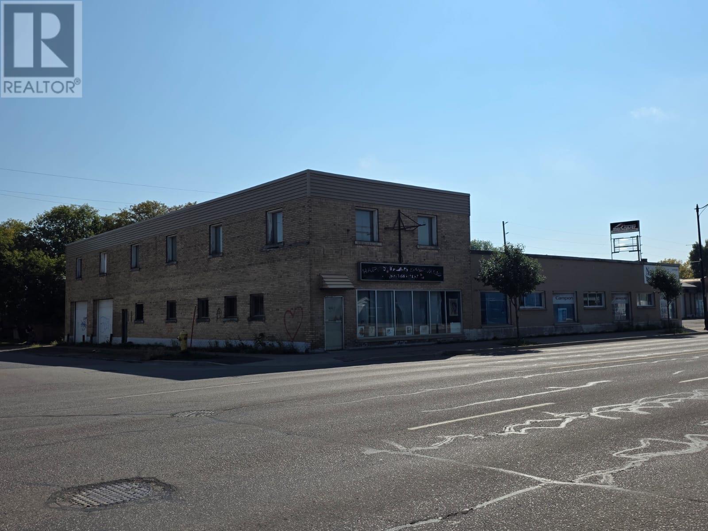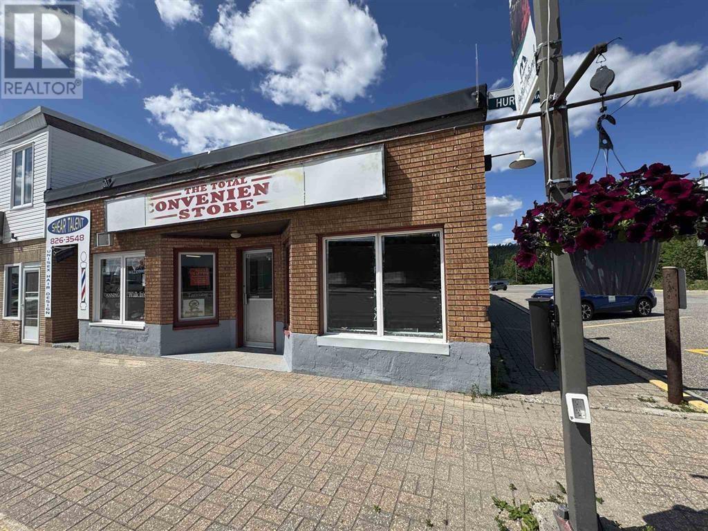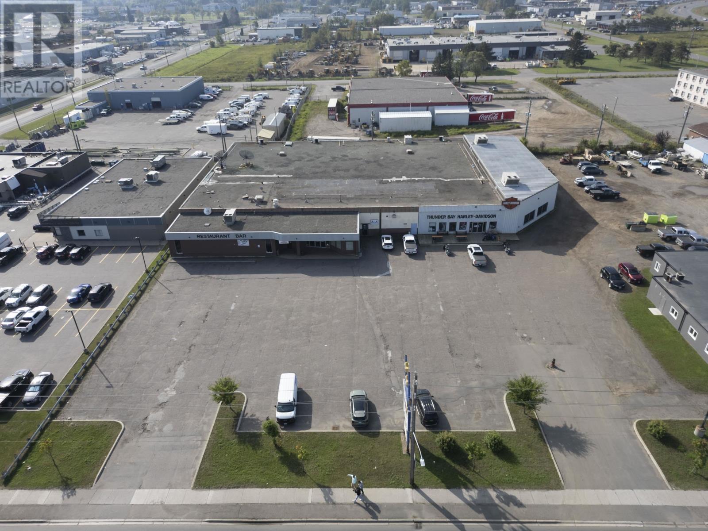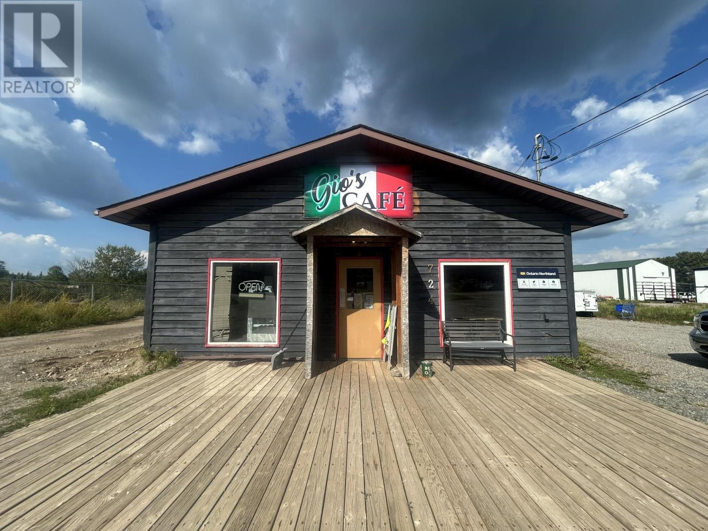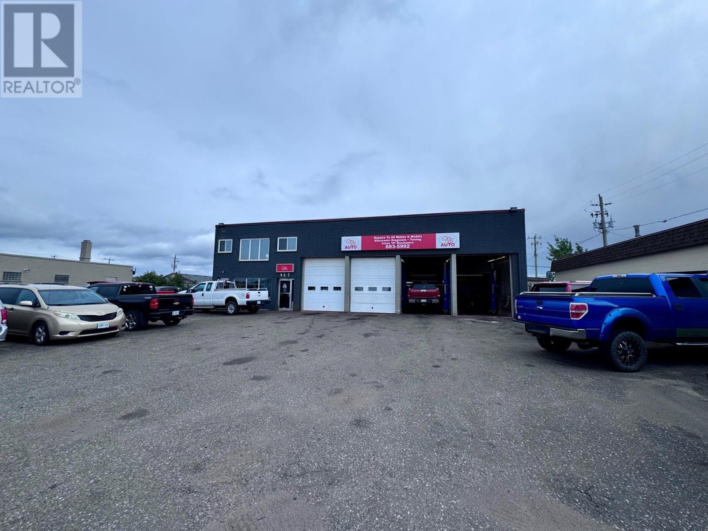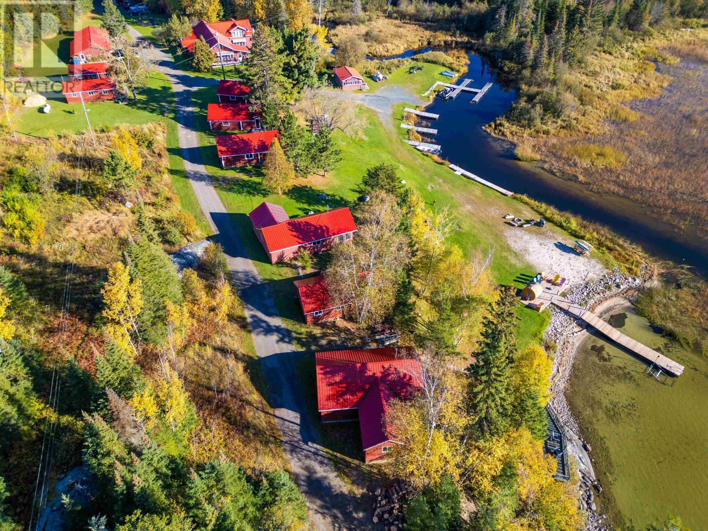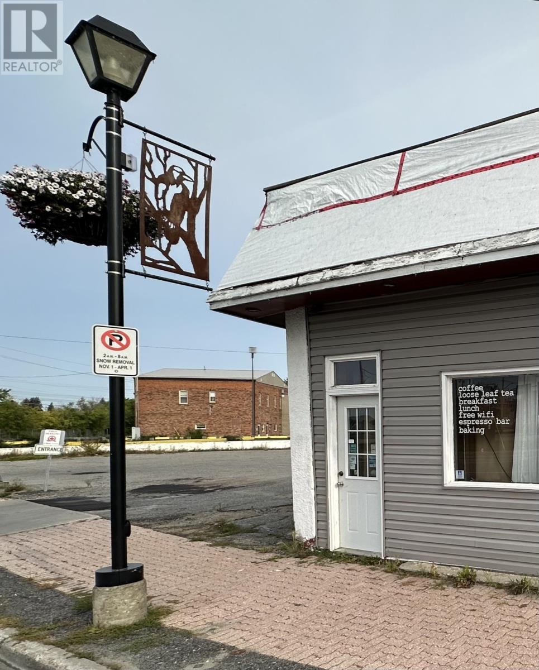361 Hodder Ave
Thunder Bay, Ontario
Fantastic investment property located on Hodder Ave. The property includes 3 individual units with separate Hydro and Gas meters. Please note this sale includes a residential property located on Rita Street. See attached documents. Phase 1 was completed in July 2023 (See Attached). Church location and Service Centre are vacant. Hair Dresser is on a month to month lease. Sloped roof above Church and hair salon completed 12 years ago along with exterior upgrades. Church had $250,000 in leaseholds in 2016. Church unit is accessible. Service Garage unit comes with 5 service bays. (id:50886)
Royal LePage Lannon Realty
1125 Russel St
Thunder Bay, Ontario
***EXCELLENT LOCATION*** 5700 sf LIGHT INDUSTRIAL***CENTER OF CITY*** 1,200sf office + 4,500sf Warehouse TOTAL 5,700sf The is a full/clear span building which it makes it very easy to customise to your needs. Zoning is Light Industrial. Property offers a good size yard for storage or parking. The current Tenant will be occupying the space until November 1st 2025. Only $16.50 psf Triple Net Lease+ Tenant will be responsible for all expenses. Roof was redone a year ago. VACANT POSSESSION ON CLOSING. Call for more Info (id:50886)
Royal LePage Lannon Realty
Kingfisher Resort Hwy
Vermillion Bay, Ontario
Here is the opportunity you've been searching for: an established resort property with a high occupancy rate and a strong percentage of repeat clientele. This tourist camp is just 3 hours from the International Falls border on beautiful Wabaskang Lake. The property features 9 guest cabins accommodating 46 guests as well as a main lodge with living quarters, workshop/ storage shed, a docking system that accommodates up to 22 boats, a large gathering deck overlooking the lake, and a storage trailer. Each cabin features its own kitchen with major appliances, bathroom, hot water tank, and a deck area for outdoor enjoyment, equipped with BBQs. Other amenities include minnows and ice, laundry facilities, rental boats and motors, as well as the gift/bait shop for guests. The operation is currently run by owners and just two staff, making it an extremely manageable operation, with the season running from mid-May to the end of September. Maybe you're looking for a way to settle down and quit your day job, while escaping into your own little nature paradise? This could be your calling. (id:50886)
Century 21 Northern Choice Realty Ltd.
448 May St. N.
Thunder Bay, Ontario
INCREDIBLE OPPORTUNITY to own a versatile commercial building in Thunder Bay’s well-established East End neighbourhood! Situated on a spacious 325 x 104 ft lot with excellent street exposure, this SC-zoned property offers a total of 22,119 sq. ft. across the main and second floors. The area is a thriving mix of residential, multi-family, commercial, institutional, and mixed-use properties, located just 2.2 km from the Intercity Shopping Centre, big box retailers, restaurants, and more. Built in 1954 on a concrete slab foundation, the building features brick veneer and metal siding, with a north tar & gravel roof and a south rubber roof—both in good condition. Inside, you’ll find 4x200-amp services with 4 separate meters, providing flexible options for multiple uses or tenants. Ample on-site parking ensures convenience for staff and customers alike. A prime location in the downtown south core with strong traffic flow and high visibility—don’t miss this chance to secure a landmark property with endless potential! (id:50886)
Royal LePage Lannon Realty
58 Huron Walk
Manitouwadge, Ontario
Excellent investment opportunity located in a high-traffic area in downtown Manitouwadge. With retail space available and rental income, this is an attractive building. With parking at the side and front of the building and close proximity to the lake and park. Featuring a large open retail space ready for occupancy, a fully functioning hair salon (chattels not included) and two-bedroom apartment. Don't miss out, call today or visit www.century 21superior.com for more info and pics. (id:50886)
Century 21 Superior Realty Inc.
636 Arthur St W.
Thunder Bay, Ontario
Exceptional opportunity! 33,313 sq. ft. steel frame and block commercial building with 228 ft of prime frontage on one of Thunder Bay’s busiest commercial corridors. Zoned Service Commercial, this versatile property offers endless potential for a wide variety of permitted uses including building supply outlet, funeral establishment, furniture showroom, health centre, hotel, indoor recreation facility, self-storage, microbrewery, motor vehicle sales or rentals, office space, restaurants, retail stores, warehouse, and more. An ideal location with maximum exposure and flexible zoning to accommodate virtually any business vision. (id:50886)
Royal LePage Lannon Realty
724 Mackenzie East Ave
Atikokan, Ontario
Turn-Key Commercial Opportunity currently operated as a drive-thru fast food restaurant with established clientele – 724 Mackenzie Ave East, Atikokan. Ready to launch or expand your business? This prime commercial property in the heart of Atikokan offers a rare turn-key opportunity for entrepreneurs and investors alike. Built approximately 30 years ago and meticulously maintained, this versatile space is equipped with everything you need to get started from day one—just bring your business and open for business. Strategically located on Mackenzie Ave East, the property boasts excellent visibility and access, making it ideal for a wide range of commercial uses. Whether you're opening a retail store, office space, service-based business, or something entirely unique, this building is ready to work for you. Key Features: Turn-key ready – no major upgrades needed Prime location with great street exposure Solid structure, built to last Flexible interior layout to suit your business needs Ample parking and easy accessibility Opportunities like this don’t come often. Whether you're local or looking to invest in a growing Northern Ontario community, 724 Mackenzie Ave East is the space where your business can thrive. (id:50886)
RE/MAX Generations Realty
327 Cumberland St
Thunder Bay, Ontario
4 bay service garage on high traffic north side location. 3800+ square feet with 4 overhead doors, reception, office space, upstairs area with additional washroom.135' x 100' lot with laneway access as well. **THIS ONLY A SALE OF THE BUILDING. THE BUSINESS IS OPERATING AS USUAL AND IS NOT INCLUDED IN PURCHASE. (id:50886)
Royal LePage Lannon Realty
202 Lakeshore Dr
Vermilion Bay, Ontario
Vermilion Bay Lodge, established in 1991, is located on the shores of Eagle Lake in Northwestern Ontario. The lodge offers access to diverse fishing opportunities, including walleye, northern pike, musky, smallmouth bass, and lake trout. Accommodations consist of nine well-maintained housekeeping cabins, each equipped with private baths, fully stocked kitchens, and comfortable single beds. Guests can enjoy decks overlooking the lake, providing a comfortable and scenic retreat. Amenities include a protected dock area within a natural creek channel, ensuring safe mooring in all weather conditions. Rental options feature 18-foot Aluminum boats with 40 HP Yamaha motors, fish locators, and bow-mounted trolling motors. The main lodge serves as a central gathering place, featuring a granite fireplace, rustic log furniture, and displays of trophy catches. Additional activities such as swimming, paddle boating, canoeing, and evening bonfires cater to families and individuals alike. If you have been looking for your own business or a business retreat or a place your entire family can vacation then look no further. This property and cabins are meticulously maintained and the pride in ownership is evident as you tour the grounds. (id:50886)
RE/MAX Northwest Realty Ltd.
122 Scott St
Fort Frances, Ontario
This versatile commercial building was home to From the Grind Up, a beloved coffee shop and cocktail lounge, for over a decade. Known for its warm, cozy atmosphere and award-winning service, the business was recognized by the Chamber of Commerce with business awards. Extensive upgrades include: Foundation work, new siding and exterior repairs, New furnace and AC unit, & Fire suppression system and hood fan. (id:50886)
RE/MAX Northwest Realty Ltd.
510-512 Victoria Ave
Thunder Bay, Ontario
***ALL INCLUSIVE*$9psf**SUPER AFFORDABLE RENT***COMPLETELY RENOVATED*SPACIOUS OFFICE OR RETAIL UNITS* 400sf, 800sf, 1500sf up to 8,000sf***IDEAL FOR ANY OFFICE OR BUSINESSES. ALL INCLUSIVE RENTS ***Lots of Options available from Store Front to Offices or Retail. AVAILABLE IN THE HEART OF DOWNTOWN Fort William! This high profile building, situated across from Victoriaville mall, Between City Hall & the New Provincial Courthouse gives maximum exposure for your business. Space Range from 400 SF TO 8,000 SF. Rents are ALL INCLUSIVE & FLEXABLE. Call for Info (id:50886)
Royal LePage Lannon Realty
1118 Roland St, 1184 Roland St.
Thunder Bay, Ontario
New Listing. 5000 sq.ft. light industrial building with shop/warehouse area approximately 3000 sq.ft. several offices, boardroom, 2 washrooms, lunchroom, 3 overhead doors all in excellent condition. Common Area Maintenance and Tax is $7/sq.ft. (id:50886)
RE/MAX First Choice Realty Ltd.

