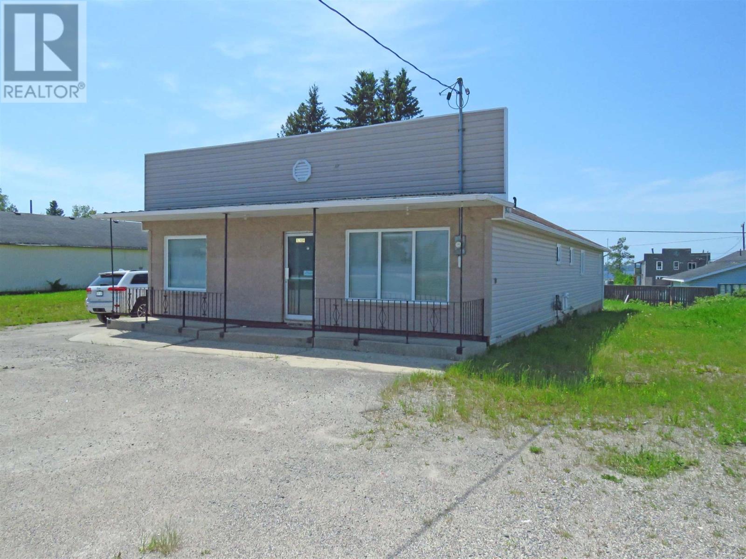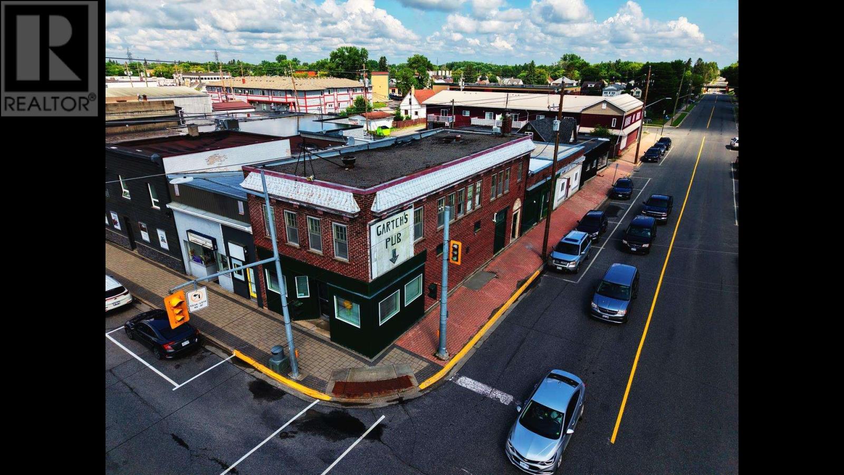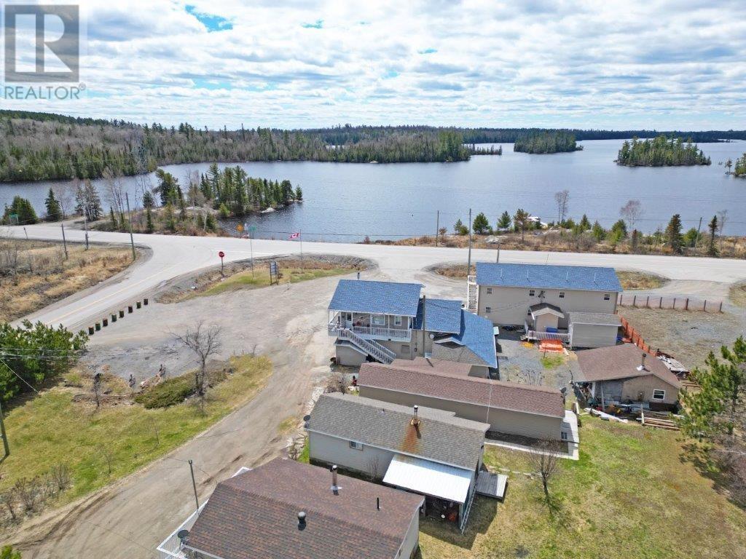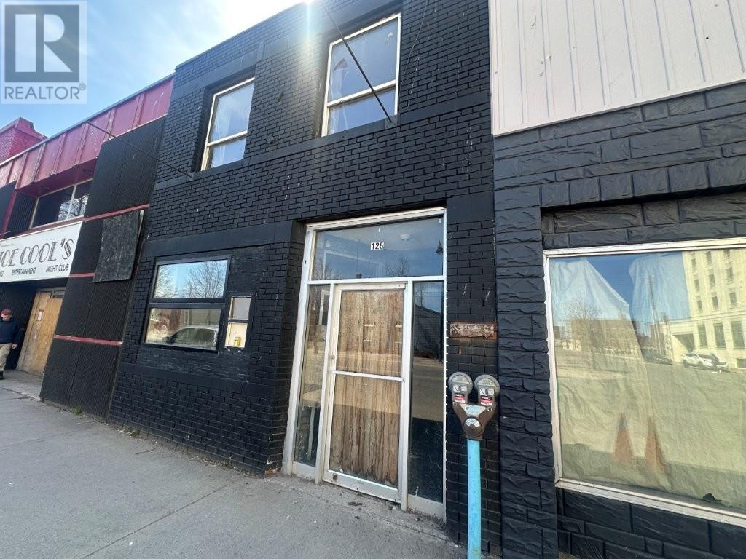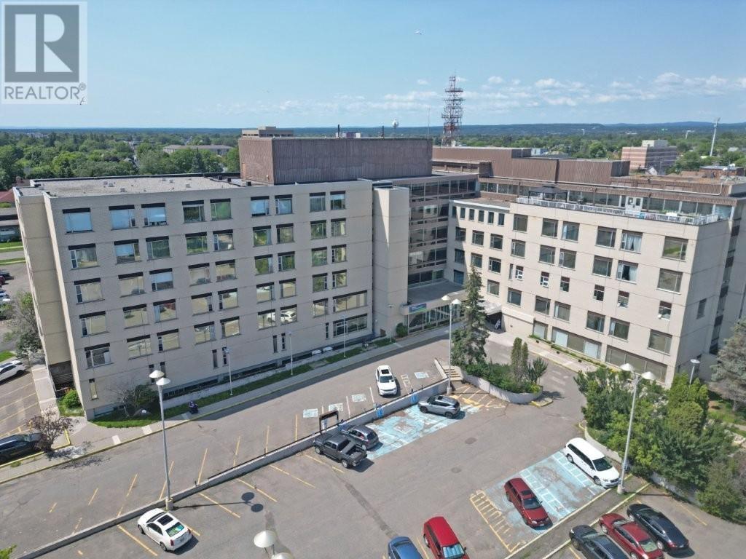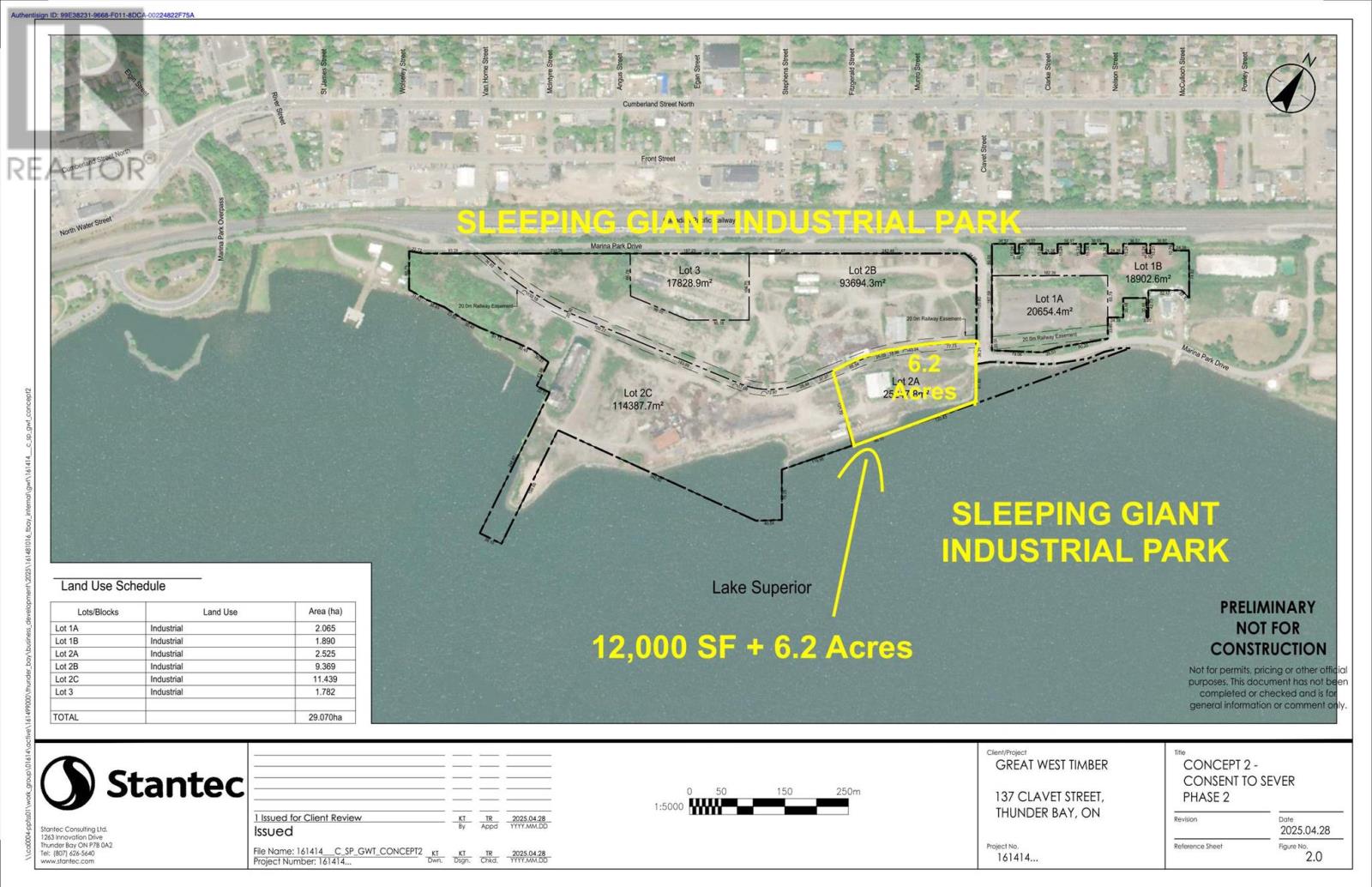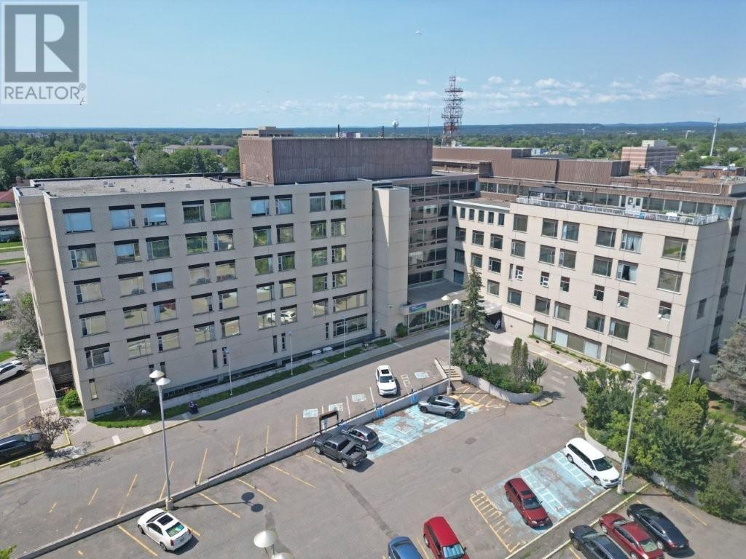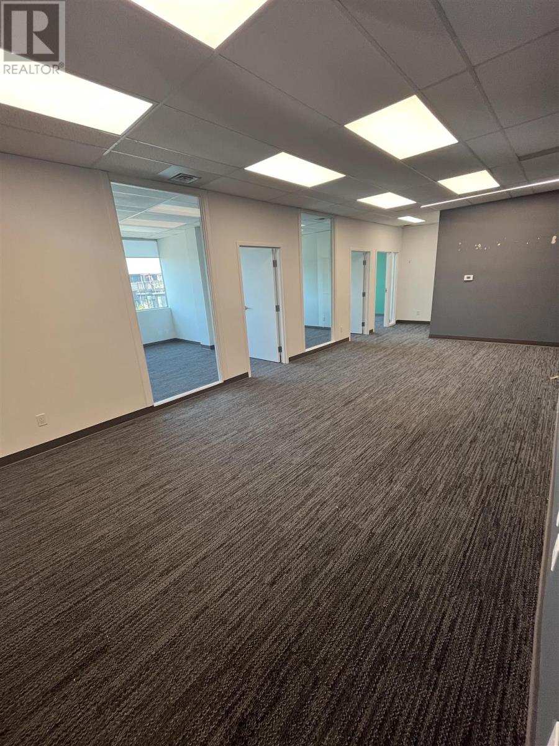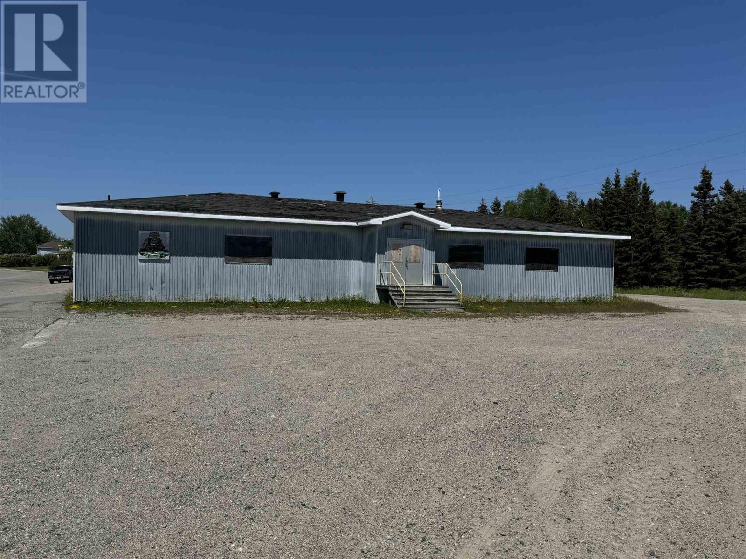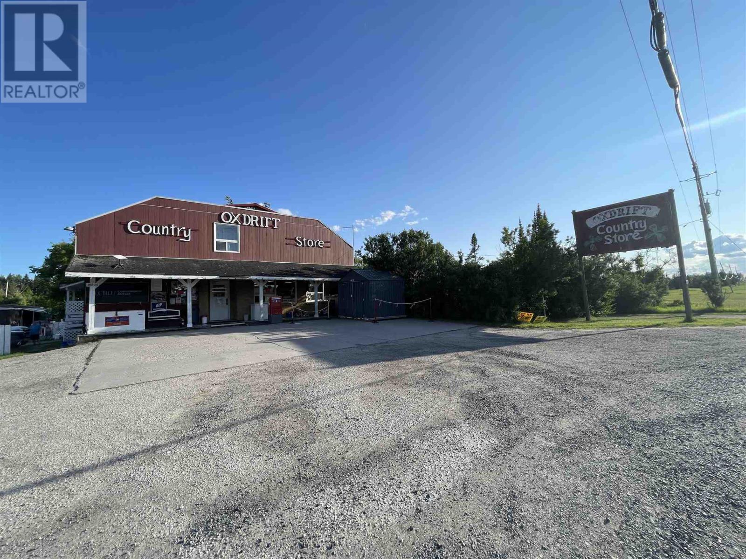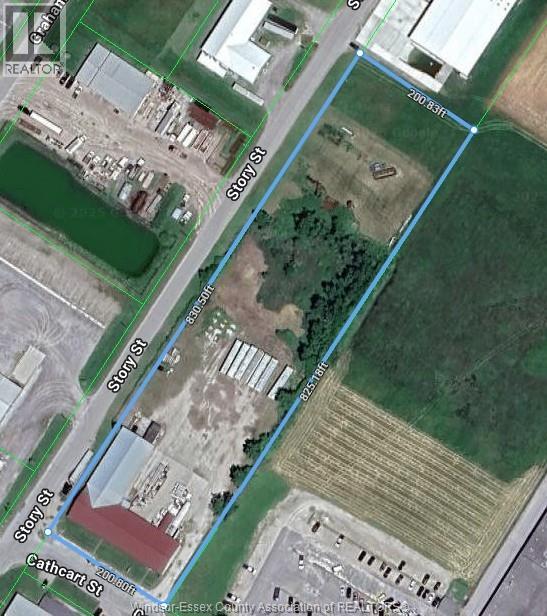120 Dieppe Rd
Longlac, Ontario
Discover the endless possibilities with this remarkable 2370 sq ft commercial building, perfectly positioned in a quaint northern Ontario town. The expansive front commercial space offers versatility for various business ventures, ideal for capitalizing on the booming mining industry in the area. At the rear, find a spacious 3-bedroom owner's residence or rental space, featuring an open-concept living room, dining room, and kitchen. The modern kitchen boasts a breakfast bar center island, while the main floor laundry adds convenience to the large bathroom. Step onto the private back deck overlooking the serene lake, or explore the full basement offering ample storage or expansion opportunities. Recent shingle updates and a maintenance-free exterior ensure lasting quality, while the attached 22x24 garage with a door opener and wood stove provides year-round comfort. Additional highlights include hi-efficient natural gas heating, central vac, three bathrooms, and more. Situated in the heart of town and just steps from the lake and business district, this building promises both residential tranquility and commercial potential. Don't miss out on this exceptional opportunity—schedule your viewing today! Visit www.century21superior.com for more info and pics. (id:50886)
Century 21 Superior Realty Inc.
298 Scott St
Fort Frances, Ontario
New Listing 4 Apartments and Commercial Space at one of the best locations in the area, corner of Scott Street and Portage Ave, Fort Frances. Excellent signage opportunity and Commercial Zoning will allow most retail, office, commercial and restaurant/pub operations. Currently there are 4 apartments 1-2 bedroom, 1-1 bedroom and 2 studios, all rented, Perfect opportunity for a family run business with the possibility of living onsite. What's your dream business? Call for details and see if this is a fit for you. RRD (id:50886)
RE/MAX First Choice Realty Ltd.
406 On Hwy 623
Atikokan, Ontario
Here's your opportunity to own a thriving business in the heart of lake country! This exceptional property offers an impeccably maintained 8-room motel, complete with a cozy 28-seat diner featuring a professional kitchen, men's & women's bathrooms, office, staff bedroom & bath, and storage area. Additionally, the updated upper owner's residence provides stunning views of Niobe Lake, offering a peaceful retreat after a day of business operations. Three spacious cabins with kitchenettes, woodstoves, and decks for BBQing provide additional accommodations for guests seeking a rustic getaway. Situated on the corner of Highway 623 and 11, halfway between Thunder Bay, Ontario, and International Falls, MN, this property enjoys prime visibility on the Trans-Canada Highway. The motel rooms boast picturesque views of Niobe Lake, with boats and kayaks available for guest use, making it a haven for outdoor enthusiasts. With modern, crisp, clean rooms and large contracts ensuring 100% occupancy starting this fall, this business is set for success. Don't miss this exclusive opportunity to own a slice of paradise with exclusive waterfront access and endless potential for growth! Visit www.century21superior.com for more info & pics. (id:50886)
Century 21 Superior Realty Inc.
125 May Street S
Thunder Bay, Ontario
Located in the McKellar Park area, this versatile property offers a unique opportunity for investors or developers. Currently configured as four residential units with back-lane access and two parking spaces, the building holds potential for conversion to retail or office use, making it ideal for a variety of future possibilities. Please note, the building is not currently accessible and is being sold as is, where is. Vacant and ready for transformation, this is a great chance to reimagine a space in a building in a commercial area of Thunder Bay. Can be purchased in a combination sale with 127 May Street next door. Please note - there is no access for any site visits. Visit www.century21superior.com for more info. (id:50886)
Century 21 Superior Realty Inc.
104 325 Archibald Street S
Thunder Bay, Ontario
Unit 104 offers 3,696 square feet of versatile, professional space in a secure building that was formerly a hospital and is now a retirement home. This well-designed unit includes six bright offices with windows, three smaller interior rooms, a spacious boardroom, and a large open area with tall ceilings that offers plenty of flexibility for a variety of uses. Additional features include two washrooms—one of which is fully accessible—a lunchroom, and full handicap accessibility throughout. The unit is complemented by a large on-site parking lot, making it convenient for both staff and visitors. Ideally located near City Hall and the new courthouse, this space is perfect for clinical, administrative, or professional office use, with the added benefit of being part of a well-maintained and secure facility. There are more spaces available in the building and it can be rented together. Call for more details. Visit www.century21superior.com for more info. (id:50886)
Century 21 Superior Realty Inc.
Lot # 8 0 Marina Park Dr
Thunder Bay, Ontario
***SLEEPING GIANT INDUSTRIAL PARK*** FOR LEASE *PRIME INDUSTRIAL PROPERTY**PERFECT FOR ANY BUSINESS**PRIME LOCATION* $18 psf*Triple Net Lease* Lot #8-> HUGE 12,000 sf Open Concept Building with 16 ft Ceilings. HUGE Garage Door, 3 Loading Docks+ Washrooms + 6.2 ACRES (*Over 50+ Acres Available*) Secure Fenced- with Access to Rail, Water & Roads. Plenty of room for Storage and Servicing of Equipment. ***Owner Willing to Work Together with Tenant To CUSTOMIZE The PERFECT Solution to Grow Your Business*** Call Listing Agent for Further Info. (id:50886)
Royal LePage Lannon Realty
105 325 Archibald Street S
Thunder Bay, Ontario
Located on the city’s south side in a former hospital now operating as a retirement home, this 1,337 sq ft professional office space offers a bright, functional layout in a secure and well-maintained building. The unit features three good-sized private offices, plus a spacious boardroom with an attached office—ideal for meetings, collaborative work, or client consultations. Oversized windows throughout the boardroom and offices overlook beautifully landscaped garden areas and the adjacent parking lot, creating a serene and welcoming atmosphere. Tenants have access to shared men's and women's washrooms, and the building is fully accessible. Just minutes from City Hall and the new courthouse, this space is ideal for a lawyer, doctor, nurse practitioner, or any professional seeking a quiet, convenient, and secure office environment. There are more spaces available in the building and it can be rented together. Call for more details. Visit www.century21superior.com for more info. (id:50886)
Century 21 Superior Realty Inc.
305 180 Park Ave
Thunder Bay, Ontario
THIS PRIME OFFICE SPACE! MOVE IN CONDITION... THIS SPACIOUS FRONT RECEPTION AREA (COULD PUT ANOTHER OFFICE THERE) AND 3 MORE OFFICES PLUS BOARDROOM & KITCHENETTE, PARKING AVAILABLE. ELEVATOR + HANDICAP ACCESS. THIS IS TRIPLE NET LEASE $20 BASE RENT $15 CAM FEE. (id:50886)
Streetcity Realty Inc.
65 Stevens Ave
Marathon, Ontario
Interesting investment opportunity located in beautiful Marathon Ontario. This bustling community is situated on the shores of Lake Superior and is an attractive place to live and invest. This full-service, family friendly community offers affordable housing and numerous business opportunities. This property has been zoned for the development of a 30-bed motel, with plenty of parking, with permitted uses being numerous ex: Car wash, building supply outlet, retail store, funeral home, assembly hall, commercial or private club. With commercial area of 12,300 sq ft, this building is located close to town centre and shopping, restaurants and lake front. Feasibility Study and survey available. Call or text to arrange your viewing. Visit www.century21superior.com for more info and pics. (id:50886)
Century 21 Superior Realty Inc.
18808 Hwy 17
Oxdrift, Ontario
Turnkey Commercial Property with Residential & Retail Income – Prime Hwy 17 Exposure in Oxdrift, ON Exceptional investment opportunity on just under 1 acre of land, ideally located along the high-visibility corridor of Highway 17 with additional access via Adams Road. This versatile, income-generating property features a well-maintained 2+1 bedroom residential home, an attached fully operational general variety store, and an additional 1-bedroom rental unit with private entrance—perfect for owner-occupancy, rental income, or staff housing. The commercial storefront is a hub for the local community and travelers alike, offering gasoline and diesel sales, a fully stocked variety store, LCBO outlet, Canada Post services, lottery tickets, and MNR licensing—a rare combination that drives steady foot traffic and consistent revenue. Included on the property is a 20' x 44' insulated workshop equipped with a floor hoist and pit—ideal for automotive use, mechanical work, or additional business ventures. Whether you're an entrepreneur looking to run your own business, a savvy investor seeking cash flow, or a family interested in live/work potential—this property delivers exceptional flexibility and value. (id:50886)
RE/MAX Northwest Realty Ltd.
3177 Riverside Drive East Unit# 110
Windsor, Ontario
Welcome to 3177 Riverside Drive East, Windsor, Ontario! This spacious 3 bed, 1bath apartment is part of a well-maintained 34-unit building. Located in a desirable neighbourhood, this apartment offers comfortable living with nearby river views. Everything has been renovated and updated for your comfort. Modern Kitchen Equipped with new appliances, and plenty of counter space and storage. Three Comfortable Bedrooms, each with spacious closets. Building Amenities Include laundry facilities,Parking, Mail boxes, live-in superintendent, Intercom system, and an elevator for convenience. Prime Location Situated in Walkerville/Riverside area, close to parks, shops, and dining. Rent is plus utilities. First and last month’s rent, proof of income, and credit report required. Landlord reserves the right to accept or deny any application. (id:50886)
Pinnacle Plus Realty Ltd.
48 Cathcart Street
Blenheim, Ontario
Build-to-Suit Opportunity in Blenheim's Industrial District. Landlord will build-to-suit up to 20,000 sq. ft. or demise space to a minimum of 10,000 sq. ft. wide range of permitted M 1 uses perfect for industrial, warehouse, logistics, service, or commercial operations under MI General Industrial zoning. (id:50886)
Remo Valente Real Estate (1990) Limited

