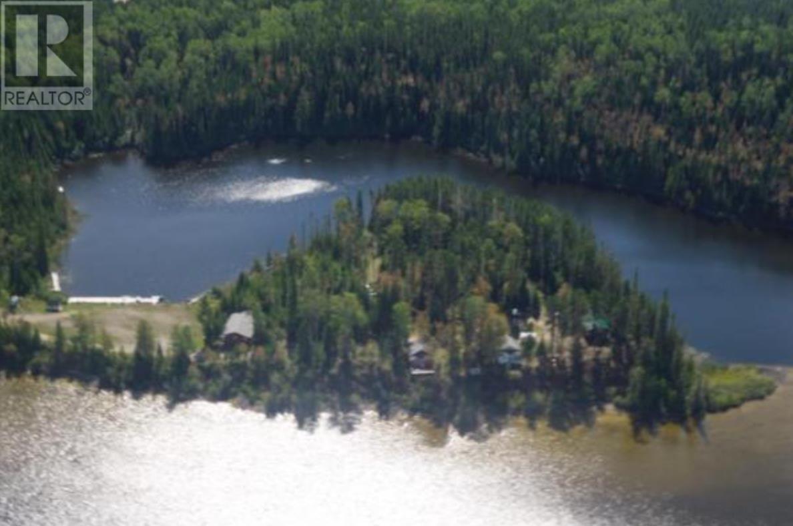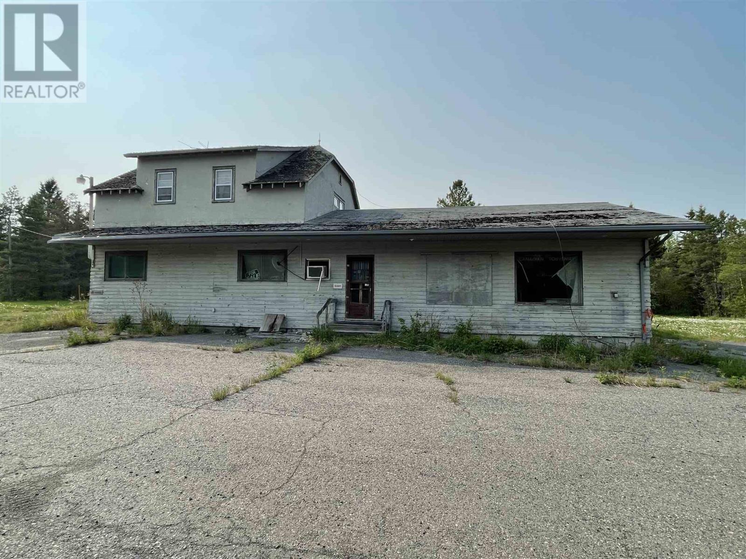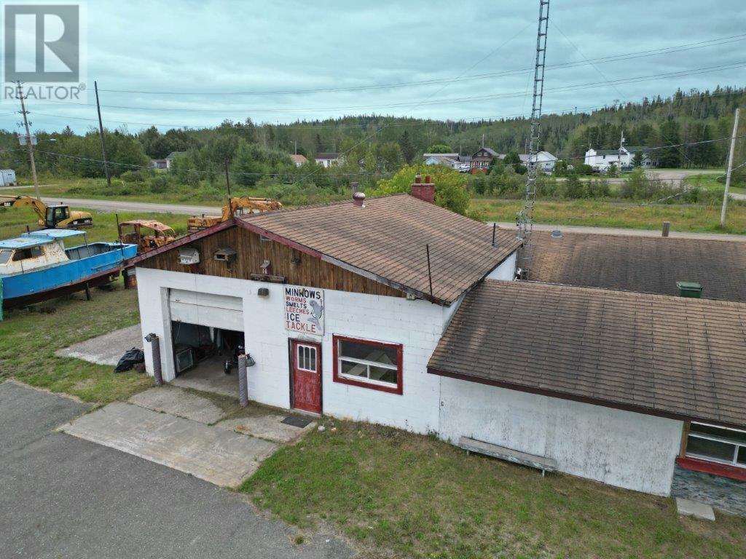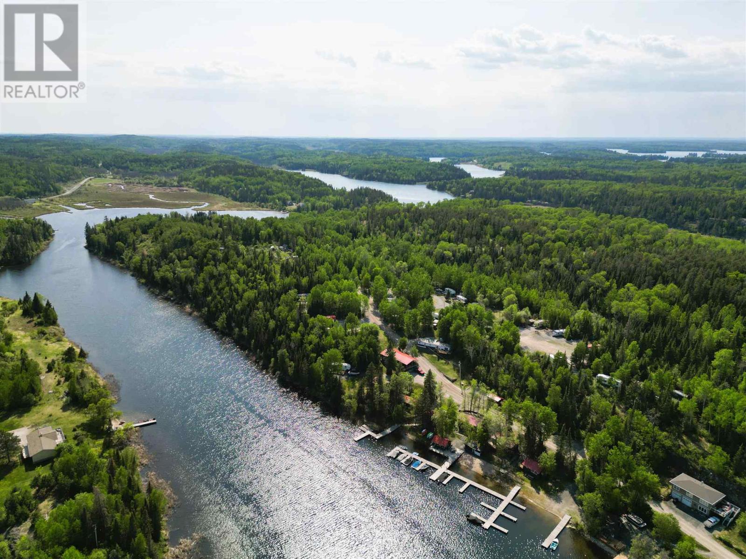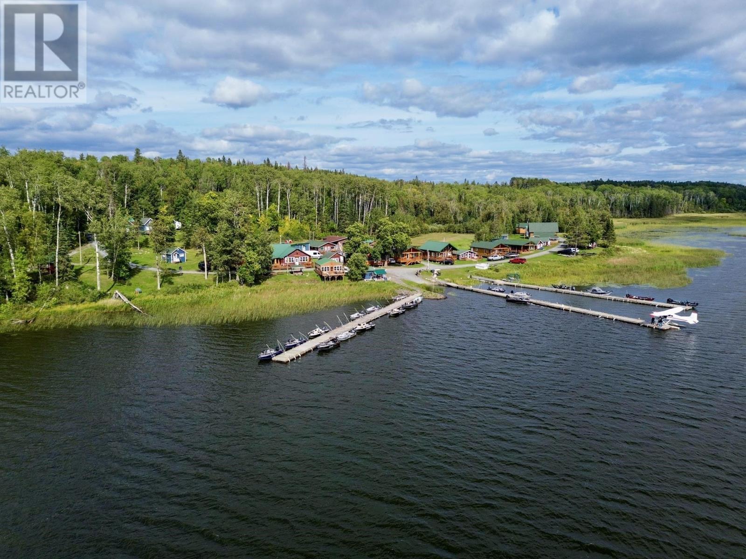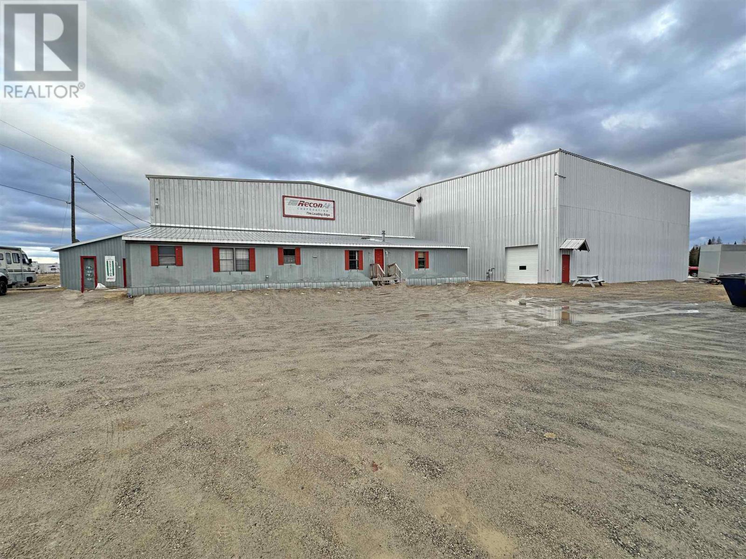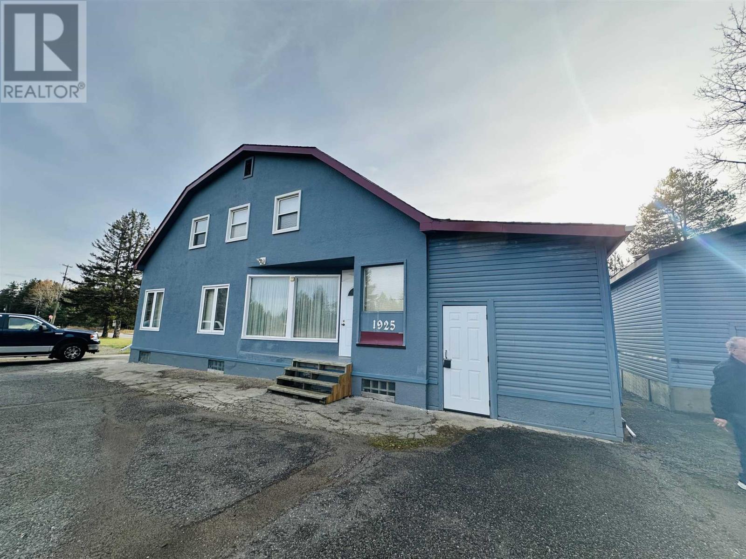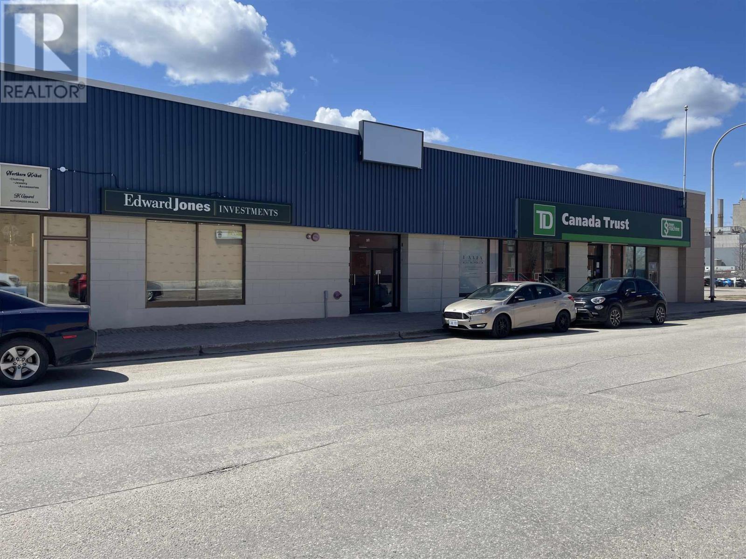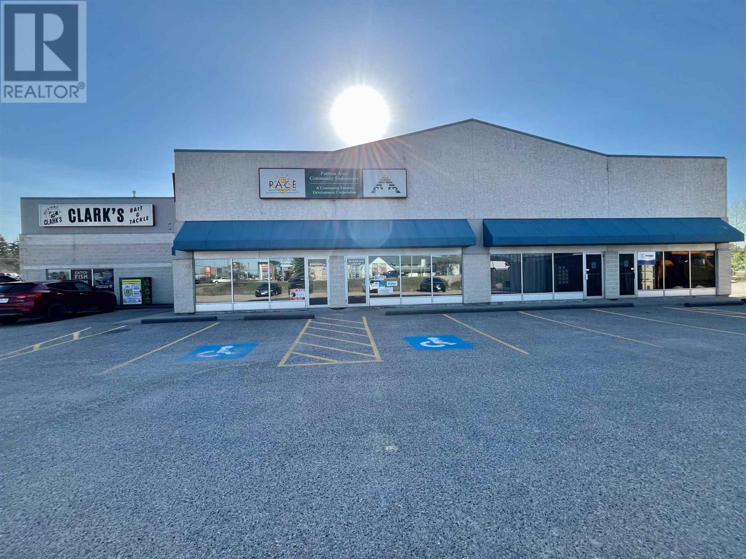33 Old Forestry Rd
Nakina, Ontario
Turn key business opportunity! Check out website - 7 Lakes Wilderness Camps offers it customers once-in-a-lifetime Canadian fishing trips set on the picturesque lakes north of Nakina and in the heart of the best fishing region in Ontario. Home base at Walley cove sitting on 5.6 acres offers 4 updated guest cabins sitting on a beautiful peninsula. Their experienced guides and expert know-how will guarantee there customers a trip they will not soon forget. Offering affordable 7 fly-in outpost camps, drive-in fishing camps and multiple fishing to meet your needs and on budget. (id:50886)
Royal LePage Lannon Realty
5891 Hwy 61
Thunder Bay, Ontario
Incredible Investment Opportunity – Former Cloud River Trading Post with 15 Acres of Commercial/Residential Land Situated just 11 km from the U.S. border, this unique property offers a rare combination of location, land, and potential. The former Cloud River Trading Post sits on an expansive 15-acre parcel that is zoned for both commercial and residential use, making it ideal for a wide range of development possibilities. The existing structure holds historical charm but will require significant renovations or may be best suited for a complete rebuild, offering a blank canvas for your vision—whether that’s a new business, residential dwellings, a mixed-use development, or a recreational retreat. With its prime location near the border and loads of space to work with, the opportunities here are truly endless. Whether you’re an investor, developer, or entrepreneur, this is your chance to create something extraordinary in a beautiful, accessible setting. (id:50886)
Royal LePage Lannon Realty
3 317 Victoria Ave
Thunder Bay, Ontario
Office space for lease! *Business use only* 568 sqft on the second floor. This spacious floor plan is perfect for professional offices, creative studios and more! Bathrooms, seating area and lunch room located just outside of the unit. Secure building with many successful long term businesses. Elevate your existing business or start that business you've always dreamed of! $1,100 per month +HST, tenant pays for hydro. (id:50886)
RE/MAX Generations Realty
10 317 Victoria Ave
Thunder Bay, Ontario
Office space for lease! 690.50 sqft on the second floor. This spacious floor plan is perfect for professional offices, creative studios and more! Ample natural light, two separate offices, and a boardroom. Bathrooms, seating area and lunch room located just outside of the unit. Secure building with many successful long term businesses. Elevate your existing business or start that business you've always dreamed of! $1,500 per month +HST, tenant pays for hydro. (id:50886)
RE/MAX Generations Realty
267 Main Street
Beardmore, Ontario
Prime commercial property in Beardmore! This solid commercial building, situated on a vast lot, offers a wealth of opportunities for various business ventures. The property features a spacious store area, an older car wash facility, a take-out food kitchen, and additional back buildings. With natural gas heating, plenty of parking, and an extra lot for storage, this property is well-equipped to meet diverse commercial needs. Boasting terrific exposure on the Trans Canada Highway, it’s perfectly positioned to capitalize on the increasing demand spurred by recent mining activities in the area. Don't miss out on this unique opportunity—call now before it's too late! Visit www.century21superior.com for more info and pics. (id:50886)
Century 21 Superior Realty Inc.
162 Hidden Trail Road
Kenora, Ontario
Be your own Boss and live the ultimate lakeside dream. Own your very own resort on the stunning Black Sturgeon River! This incredible property offers the perfect blend of modern comfort and thriving business potential, all nestled in a breathtaking natural setting. Step into your private oasis. A beautifully appointed 2-bedroom, 2-bath 1,150sqft home, where modern amenities meet serene lakefront living. After a day of adventure, unwind on your expansive timber-frame deck, gather around the fire pit with your favorite cocktail or soak in the spacious hot tub under a canopy of twinkling stars-the perfect place to retreat and to recharge. Spanning approximately 24 acres with 780ft of low-profile waterfrontage, this property is a true gem offering endless possibilities. The waterfront resort portion sits on approximately 6.6 aces and is zoned Tourist Recreational (TR), a coveted zoning designation that is not easily attained. It includes 5 quaint, rustic and well maintained cabins, 18 campsites, a private boat launch, sand beach, dockside gazebo, fish cleaning station, storage buildings, shared washrooms, showers and laundry facilities. Additional revenue generating opportunities include paid docking and year-round rental potential in two units which provide a steady income stream. The remaining 16.9 acres, zoned Rural Residential (RR) offers even more potential-keep it in its natural state for tranquil forest trails or expand and enhance your business opportunity with an approved septic upgrade which will allow for an additional 20 campsites bringing the total to 38. The resort is ready for you to take over. Hire a caretaker and manage remotely or live on-site and immerse yourself in the ultimate lifestyle of operating your own resort and living the lake life. Whether you’re seeking a lucrative investment, a family legacy or your own slice of paradise, this is a rare opportunity offering a Turnkey Business & Lifestyle. Call today to arrange your private viewing! (id:50886)
RE/MAX Northwest Realty Ltd.
601 Witch Bay Camp Road, Lake Of The Woods
Sioux Narrows Nestor Falls, Ontario
1171 acres! Ultimate South facing, Road accessible, Waterfront Property on Lake of the Woods! This site is within an organized municipality and has potential for severance. Discover a once-in-a-lifetime opportunity to own a breathtaking slice of paradise on the serene Lake of the Woods. This South-facing property boasts an impressive 1171 acres of pure natural beauty, offering you the luxury of complete seclusion and exclusivity. For over 30 years, this cherished Lodge has been a staple of the area, offering a haven of relaxation and adventure for countless visitors. Now, the time has come for a new visionary owner to carry on the legacy or embark on a fresh journey with this remarkable land. Nestled amidst the captivating landscape, this property stands out as an exceptional gem, surrounded solely by Crown land. No neighbors in sight – just you and the captivating wilderness. Imagine having over two miles of stunning frontage on Witch Bay, Lake of the Woods, offering an unmatched aquatic playground at your doorstep. But that's not all – your ownership extends to the entire Lac la Belle, enhancing the allure and versatility of this expansive parcel. While the Lodge is currently operational and profitable, the true gem lies in the land itself. Seize the opportunity to craft your dream retreat, an exclusive family compound, or an eco-friendly resort in harmony with nature. Escape the ordinary and embrace the extraordinary – whether you choose to continue the Lodge's legacy or embark on a new chapter, the potential is limitless. This is your chance to secure a slice of tranquility, a canvas for your aspirations, and an unrivaled connection with nature. Don't miss out on this exceptional chance to own a legacy-worthy property that seamlessly blends natural grandeur with endless possibilities. Contact us now to embark on your journey of ownership and inspiration! (id:50886)
Century 21 Northern Choice Realty Ltd.
Lot 6 Macodrum Drive, Geraldton Airport
Geraldton, Ontario
Expansive and versatile, these two connected airplane hangars at the Geraldton Airport offer an incredible opportunity for commercial or industrial use — including aircraft maintenance or other ventures. Situated on leased land from the municipality and linked by a convenient corridor, the buildings feature generous open space, a large office area with kitchenette and dining space, and a bedroom for potential overnight stays. Located directly across from Hutchinson Lake with access to a nearby docking facility, the site allows for easy towing of aircraft to and from the hangars. With future Ring of Fire development poised to drive economic growth in the region, this strategic location is ideal for those looking to establish or expand operations to meet the area’s growing demand for commercial services. Contact us today for more details! Visit ww.century21superior.com for more info and pics. (id:50886)
Century 21 Superior Realty Inc.
1925 Arthur St W
Thunder Bay, Ontario
Endless Possibilities – Recently Zoned Rural Commercial! Discover the incredible potential of this versatile property, perfect for a range of business and residential uses (list available upon request). Formerly a gas bar and convenience store, this DUPLEX offers excellent visibility from Arthur St., just minutes from town. Main Dwelling: 4 bdrms, 4-piece bath, kitchen, and living room – perfect for family living or rental income. Second Unit: Separate entrance, 1 bedroom, 4-piece bath, kitchen with walk-in cooler, and living room – ideal for a rental or small business setup. Full basement has work area and plenty of storage. Includes a 20x24 garage and a smaller attached garage for storage or workspace. This property offers a unique opportunity to combine commercial and residential living. (id:50886)
Signature North Realty Inc.
401 May St N
Thunder Bay, Ontario
Exceptional opportunity to own a vacant mixed-use property in a prime, amenity-rich area of town. The main floor features a spacious commercial unit with excellent street exposure—ideal for retail, office, or service-based businesses—offering flexibility and great visibility for your enterprise or tenants. Upstairs is a bright and private 1-bedroom apartment with its own entrance, perfect for owner-occupancy, short- or long-term rental, or a live/work setup. With both units currently vacant, you have the freedom to set your own rents or move in immediately. This versatile property is surrounded by shops, restaurants, transit, and other key amenities, making it an attractive option for business owners and investors alike. Zoned for mixed use, this is a rare chance to secure a high-potential asset in a sought-after location. (id:50886)
Royal LePage Lannon Realty
32 Princess St
Dryden, Ontario
New Listing. In the heart of downtown Dryden in a high traffic location on Princess Street. Two units now left, 5D and 5E are currently combined into one unit, 507 square feet of space with common entrance off of Princess Street. Suitable for office, retail or service business. Unit rents for $20.00 per square foot ($850 per month), utilities included. (id:50886)
RE/MAX First Choice Realty Ltd.
2 66 Keith Ave
Dryden, Ontario
FOR LEASE: Prime Office Space in High-Traffic Location Take advantage of this fantastic office space for lease! Offering approximately 3,360 square feet of versatile space, this property features: Spacious entryway 10 individual offices Large boardroom 2 washrooms Lunch area Ample storage space On-site parking Located along Government Street (Highway 17) with visibility from the Duke Street overpass, this property offers excellent exposure for your business. Ideal for companies seeking high traffic and prime location. Lease available on a Triple Net basis. *Additional Taxes, Maintenance and Insurance =$5.82/ sq. ft. Inquire Today and secure your ideal office space! (id:50886)
Sunset Country Realty Inc.

