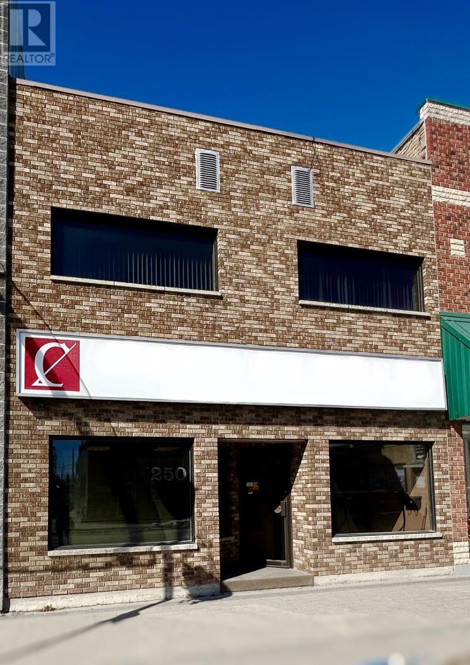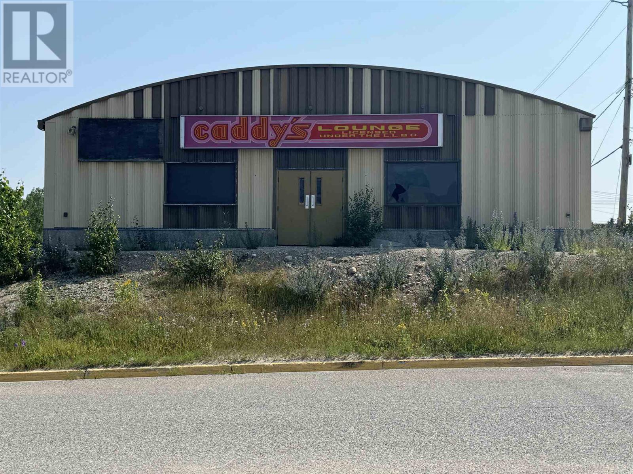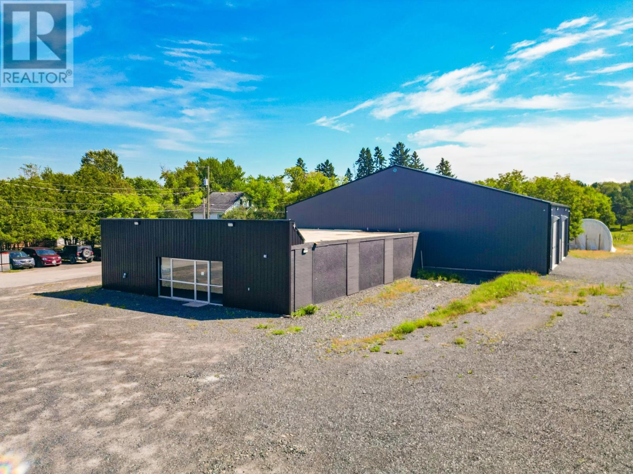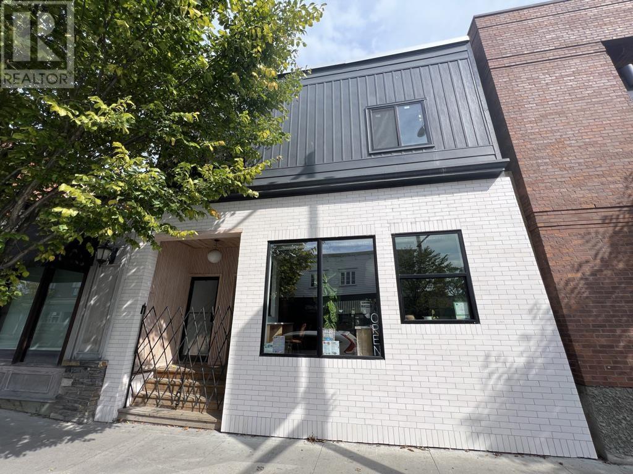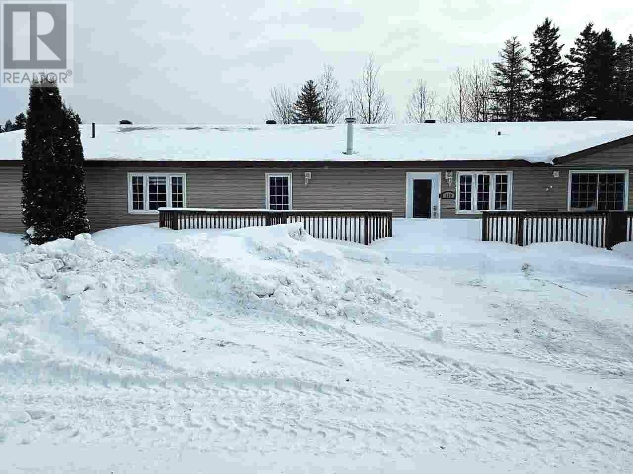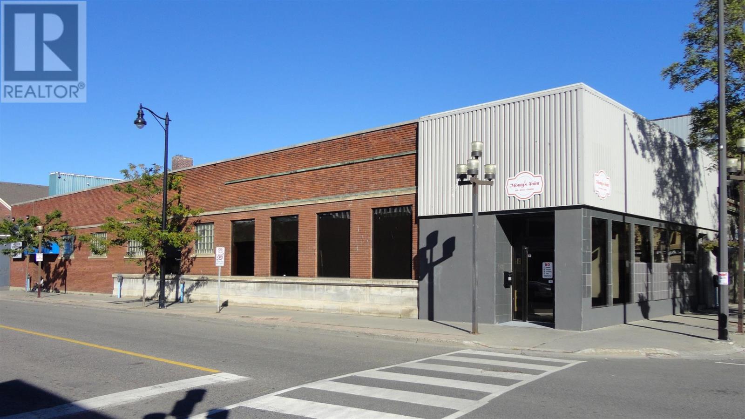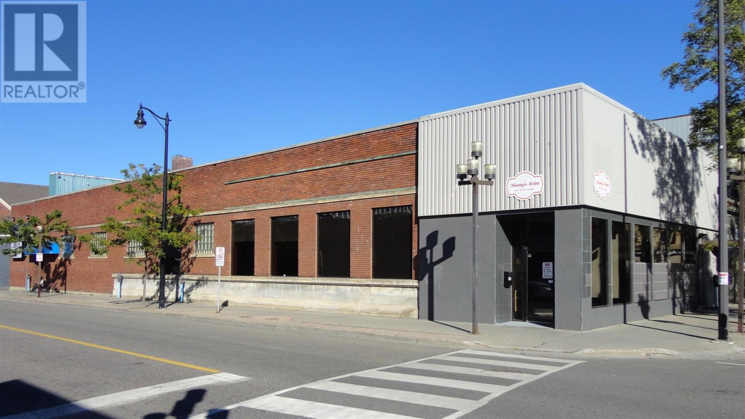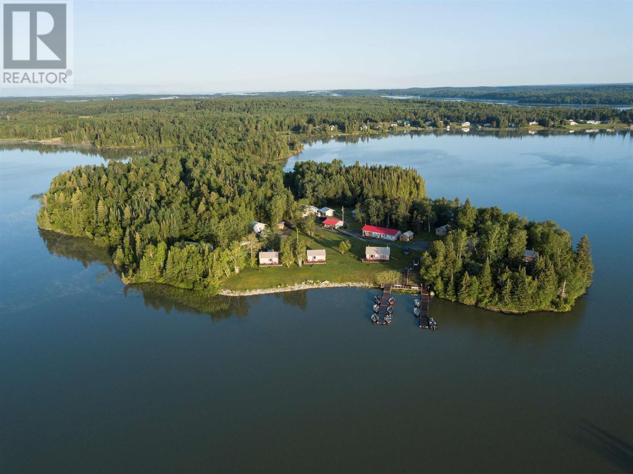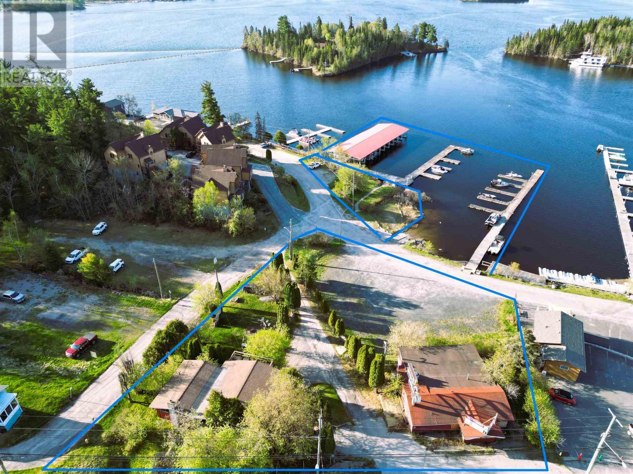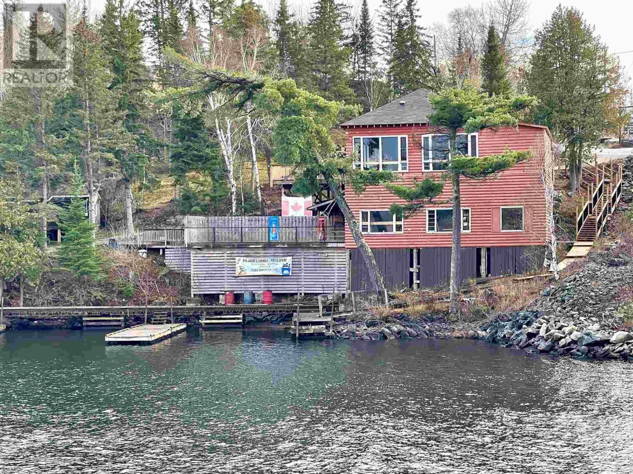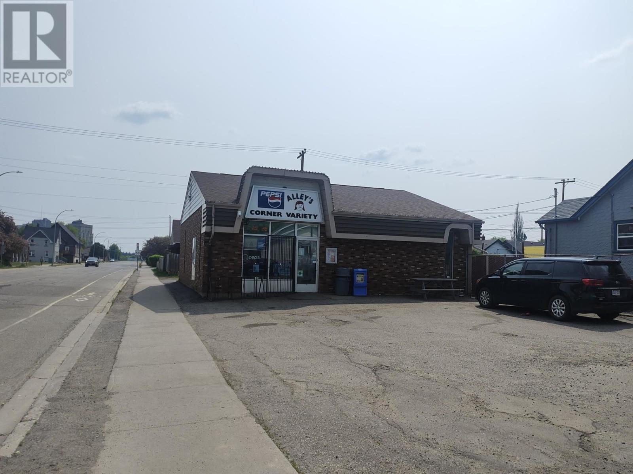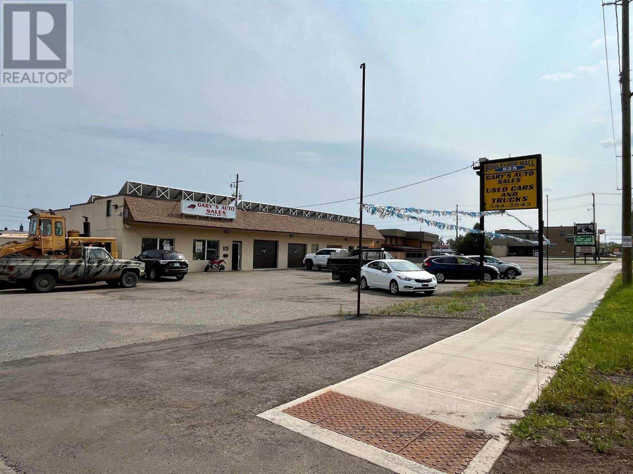250 Scott Street
Fort Frances, Ontario
Ideal downtown Fort Frances commercial location. This office building was constructed in 1985 and features a spacious 2 bedroom 2nd level apartment. Main Floor Office Building consists of 1414 sq ft with 6 spacious offices, large reception area, staff room, 2- 2 pce bathrooms and access to basement area. All brick front facade, full security system and rear lane access/parking. Plenty of storage in the basement and 1 car garage accessed from the rear laneway. All walls are non support so overall configuration of office space can easily be changed. Main Floor commercial space - f/a gas heat and central air. 2nd level apartment has front and rear access, 2 bedrooms, living room, kitchen, dining area, storage room, 4 pce bath and laundry room. Appliances Included. Rear entrance to the apartment has a small deck space. Apartment has separate f/a electric heat and central air system. Separately Metered. (id:50886)
Century 21 Northern Choice Realty Ltd.
1 Barker Walk
Manitouwadge, Ontario
A rare find in beautiful North Western Ontario. Located in the picturesque town of Manitouwadge Ontario. A full-service family friendly community in the heart of the Boreal Forest. This once-in-a lifetime opportunity to own a large parcel of land in downtown Manitouwadge deserves a closer look. With an excellent location across the street from Manitouwadge Lake, this large merged parcel has plenty of room for expansion and parking. Location and size of lot make for many intriguing possibilities! Large metal dome shaped building has a functional open plan layout for easy conversion. There is a large 2-car garage with a 10-foot door next to the main building for your additional storage needs. Possible uses: family restaurant, outfitters and sporting goods shop, storage facility, private gym/or yoga studio with snack bar, furniture shop, woodworking shop and so much more. Call for further information and to arrange your viewing. Visit www.century21superior.com for more info and pics. (id:50886)
Century 21 Superior Realty Inc.
1095 Railway Street
Kenora, Ontario
Elevate your business with this exceptional commercial property, offering high traffic, maximum exposure, and a strategically located site that is sure to take your business to the next level. This property includes two buildings situated on nearly one acre of land, providing a blend of versatility and functionality ideal for any growing business. Located in a Highway Commercial Zone, this site offers significant potential for a variety of uses. The front building spans 3050 sq ft and has been remodelled in recent years. The space includes a large office/showroom area, currently designed as an open floor plan, allowing you to customize the layout to suit your business needs. This building also features two 2-piece bathrooms, a single-stall garage bay with a 12’x8’ overhead door, and a utility area. Other features include: a gas-forced air furnace, central air conditioning, and separate storage areas, a new 200-amp electrical service. The back building, constructed in 2024 is a 4800 sq. ft. commercial shop designed with functionality in mind. It features 16-ft ceilings, four overhead doors, 200-amp electrical service, and a combination of in-floor heating and overhead gas heaters. Features include: an integrated exhaust system, cold water, air compressor lines that run down both sides of the building, a floor drain and a built-in workbench. This spacious shop is ready for immediate use and offers ample room for a wide range of business operations. Outside, the property provides a large lot with plenty of exterior storage and parking space. The owners have invested considerable time and effort in landscaping the area, creating an accessible and functional parking lot that can accommodate both your business needs and customer access. With its prime location, ample space, and versatile facilities, this property is a rare find with enormous potential for any business. Don't miss out—schedule your appointment today to explore everything this property has to off (id:50886)
Century 21 Northern Choice Realty Ltd.
336 Second St
Kenora, Ontario
Excellent Prime Downtown Location- This centrally located commercial building is located in the heart of Kenora with great visibility and offers the access off of Second Street as well as back lane access with parking for approximately 8 vehicles. The building has undergone extensive renovations including, structural, electrical, plumbing, heating/cooling, windows and all finishes on the interior. The main floor commercial space offers approximately 1050 sq ft on the main floor and an additional 500 sq ft on the lower level for storage or food prep depending on your requirements. The upstairs apartment has also been substantially renovated and offers two spacious bedrooms an open concept modern kitchen/living room area with in-suite laundry. The apartment can be accessed from the back lane or directly off of Second Street. (id:50886)
RE/MAX Northwest Realty Ltd.
110 Peninsula Road
Marathon, Ontario
This unique 1.45-acre property on a high-visibility road includes two residential units and two large shops, one featuring second floor offices and a 3-phase hydro system, ideal for living and working on-site. First unit: 2 bed, 2 bath 1200 sq ft, fully furnished, stainless steel appliances, 2 corner fireplaces, movie room with projector and main floor laundry with a privacy patio. Second unit: 3 bed, 3 bath 1100 sq ft, fully furnished, main floor laundry. Shops: two large shops, one with offices and a 3 phase electrical set up. allowing you to chase your dream of a small business. Property boasts parking lot for 10. A rare opportunity to work and live, call for a viewing! Visit www.centuty21superior.com for more info and pics. (id:50886)
Century 21 Superior Realty Inc.
513 Victoria Ave E
Thunder Bay, Ontario
New Listing. 7500 sq. ft.. Commercial Investment Property ! Present Tenant Operating as an Entertainment Venue as a Plus/Restaurant and Night Club. This Property Represents a Significant Investment Opportunity for Investors and Entrepreneurs Aiming to Establish or Expand Their Presence in a Vibrant District. The Prime Location Makes it an Ideal property for A Variety of Business Endeavours. (id:50886)
RE/MAX First Choice Realty Ltd.
513 Victoria Ave E
Thunder Bay, Ontario
New Listing. LOCATION ! LOCATION ! Across from The Court House Near The Soon to Be Opened Victoria Avenue. up To 7000 Square Feet of Premium Space. Presently Run As A Restaurant/Pub and Night Club. Gorgeous Interior Space, Professionally Renovated. Lock In Your Low Rental Rate Now !!! (id:50886)
RE/MAX First Choice Realty Ltd.
439 Parker Point Rd
Dryden, Ontario
New Listing. Here is your opportunity to own a fully equipped, turnkey fishing and hunting resort on the western shore of Wabigoon Lake in the heart of Ontario’s Sunset Country near Dryden. For almost 70 years Wabigoon Lake Outfitters (WLO) has provided a first-class drive-to Northern Canadian wilderness experience. The Wabigoon chain of Lakes provides an unparalleled fishing experience with trophy Musky, Walleye, (to name a few) and hunting for Moose, Deer and Bear. The resort is located on a 25-acre private peninsula and features 11 guest cabins (2 year-round), a 3-bedroom owners’ residence, large insulated/heated shop, store, fish house, gas shed, storage buildings and a 16 site fully equipped RV park. In addition, WLO has its own leased hunting acreages, a 250 square mile private bear management area and boat caches on several remote lakes. The resort has been fully renovated and updated in the past few years with new 17’ Lund Rebel boats with 50 hp motors and all cabins updated. WLO is the only place on the water to buy gas and bait on the entire lake chain. With a guest capacity of 60 the resort enjoys a very high repeat clientele annually with confirmed bookings of more than 80% before the summer season begins. Located in an unorganized township with enough property for further expansion. If you are looking for a profitable lifestyle business, then take the time to contact the listing agent and come see Wabigoon Lake Outfitters. (id:50886)
RE/MAX First Choice Realty Ltd.
543 Lakeview Drive
Kenora, Ontario
**Prime Highway Commercial Waterfront Opportunity** **Ideal for Hotel Development** Preliminary design plans have been developed, making this property a prime candidate for hotel development. But that's not all - many other business uses are permitted, offering endless possibilities. **Floating Boat Port and Updated Docking** Imagine a floating boat port and updated docking facilities, accommodating over 50 vessels. This feature promises a continuous revenue stream. **All Services On Site** All essential services are available on-site, ensuring a seamless development process. **Unmatched Location** Situated directly off the TransCanada Highway, this property boasts immense traffic flow and optimum visibility from both the road and waterside. **A Golden Opportunity in Kenora** Seize this fantastic opportunity to bring your vision to life in Kenora. With robust local support year-round and a population surge during the summer months, thanks to booming tourism, this prime waterfront property is perfect for your next business venture. Note: Lot Lines Displayed On The Images Are For Visual Representation Only. Contact The Listing Agent For More Information (id:50886)
RE/MAX Northwest Realty Ltd.
5760 A & B Hwy 71
Township Of Sioux Narrows/nestor Falls, Ontario
Live & Work the Dream on the shores of Lake of the Woods...commercial opportunity in Sioux Narrows with views of Regina Bay, Lake of the Woods situated on approx. 3.92 acres with 361 ft. waterfrontage offering both Sunrises & Sunsets - seasonal licensed restaurant/bar 2 rental cabins, 3 trailer sites with hook ups, decks & docks & ample parking. Two+ bed year-round home, insulated heated garage. (id:50886)
Shelley Torrie Home And Cottage Realty
700 Franklin Street
Thunder Bay, Ontario
Ideal opportunity for entrepreneurs looking for a well established turn key business. This business is located in a high traffic area close to St. pats high school. This convenience store with a solid reputation offers a wide range of items including lottery, confectionary, grocery and hot take out meals. Don't let this opportunity pass you by! (id:50886)
Town & Country Realty (Tbay) Inc.
1 525 Cumberland St
Thunder Bay, Ontario
AVAILABLE FOR LEASE MID2025!! MECHANICS GARAGE AND/OR USED VEHICLE SALES OFFICE! HIGH TRAFFIC COMMERCIAL SPACE WITH LIFT, OVERHEAD DOORS, DRIVE THRU OIL CHANGE BAY & MORE! Unit #1 @ 525 Cumberland St N. Great exposure, approx. 2590 sq.ft., tall ceilings, office/reception, lunch room, 2 washrooms. Triple Net Lease. Tenant to pay base rent plus own hydro, gas, as well as CAM. (id:50886)
Royal LePage Lannon Realty

